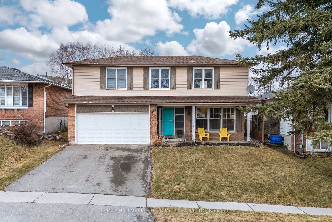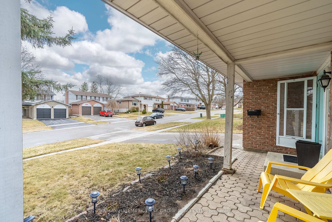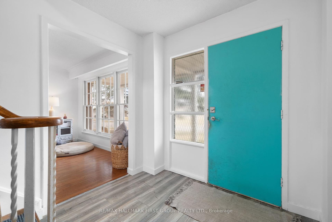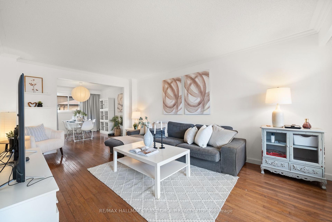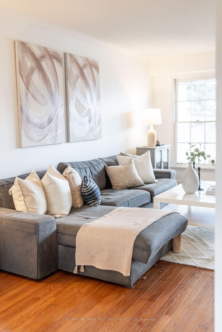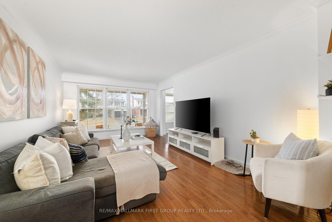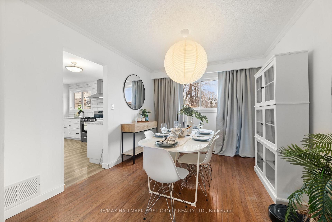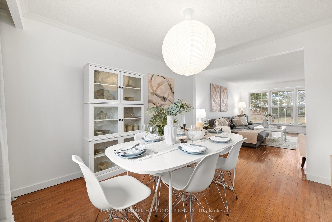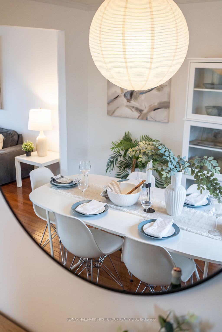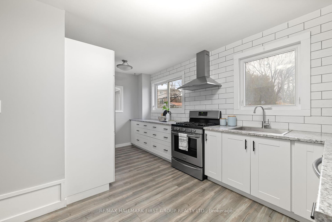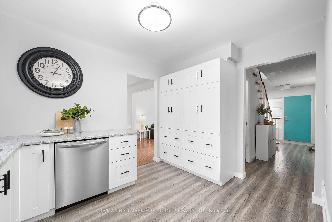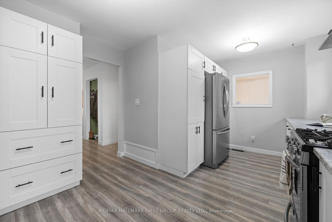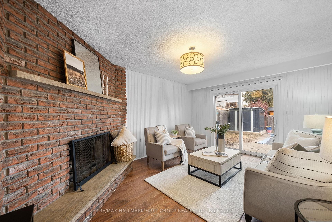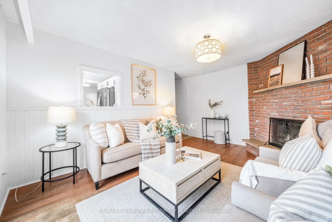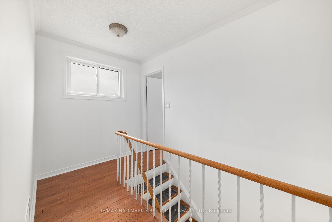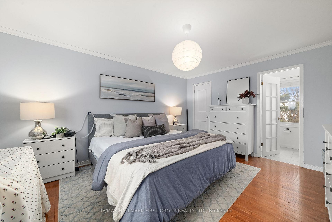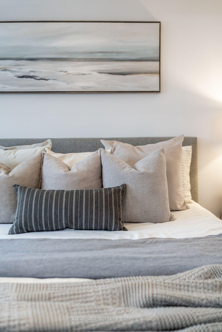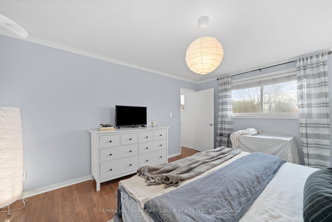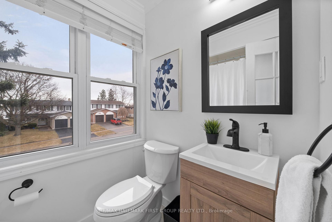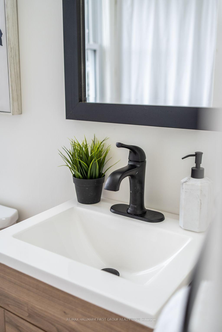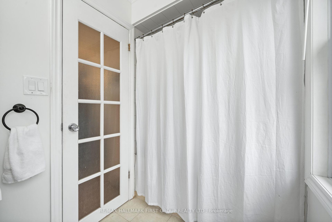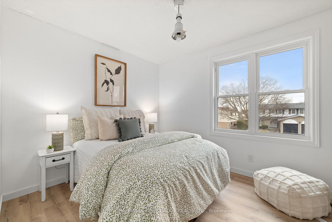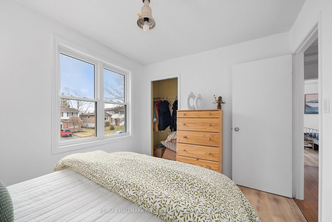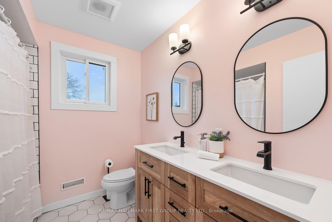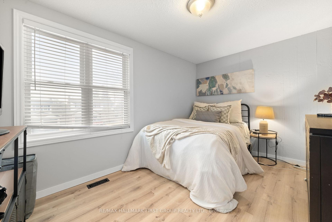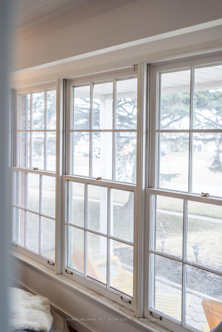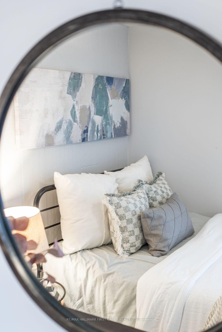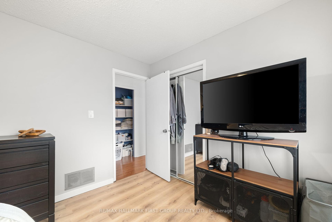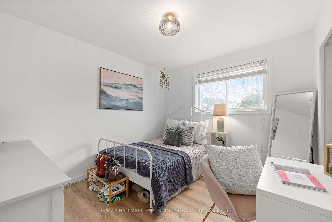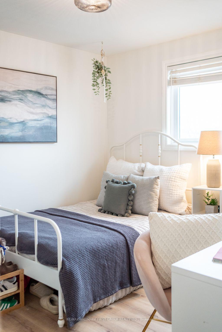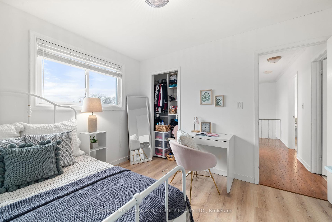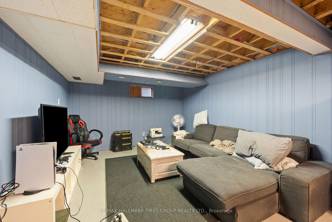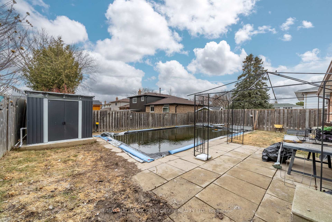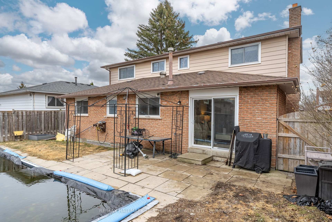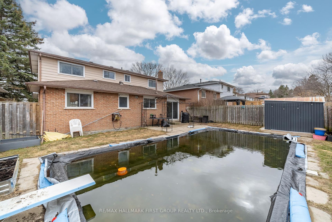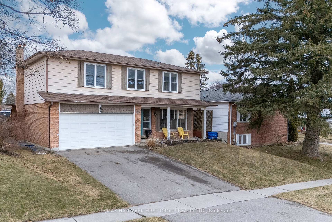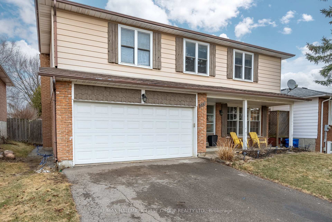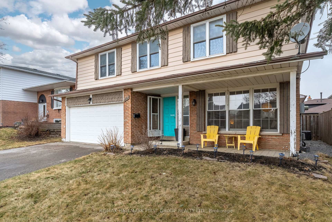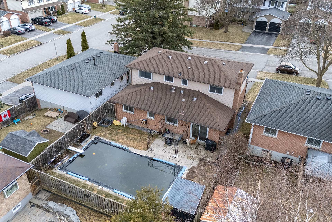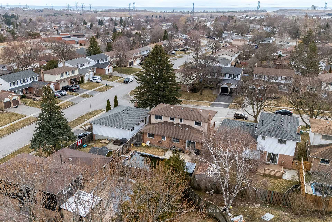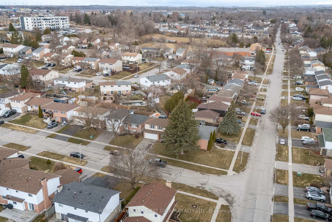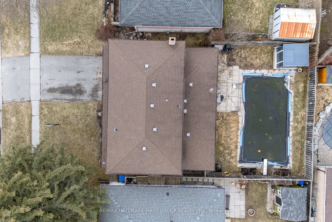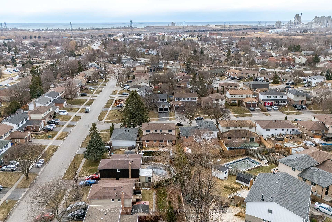$819,000
Available - For Sale
Listing ID: E12045693
55 Rosalynne Avenue , Clarington, L1C 3X7, Durham
| Welcome to this spacious and well-maintained 4-bedroom detached family home, perfectly nestled in a mature, family-friendly neighbourhood. Just minutes to Highway 401 and close to schools, parks, shopping, and public transit, this location offers both convenience and community ideal for growing families. Step onto the charming front porch and into a generously sized layout that seamlessly blends comfort and function. The main floor offers a bright and welcoming living and dining area, perfect for everyday living and hosting guests. The updated kitchen features ample cabinetry and counter space, offering plenty of room for meal prep and family gatherings. Just off the kitchen, the cozy family room centres around a warm fireplace and offers a walkout to your very own backyard oasis. Upstairs, you'll find four well-sized bedrooms, perfect for families of any size. The spacious primary retreat includes a 4-piece ensuite, while the additional bedrooms share an updated 4-piece bathroom with double sinksan ideal layout for busy mornings. The partly finished basement offers extra living space and abundant storage options, easily customizable to suit your needs. With mature landscaping, an attached garage, and thoughtful updates throughout, this home delivers comfort, space, and a lifestyle you'll love. Enjoy a backyard designed for entertaining and summer fun, the fully fenced yard boasts an in-ground pool (liner 2022), and gas BBQ hookup perfect for family gatherings and space to lounge, dine, and relax. Don't miss your chance to make this exceptional property yours! |
| Price | $819,000 |
| Taxes: | $4500.00 |
| Occupancy: | Owner |
| Address: | 55 Rosalynne Avenue , Clarington, L1C 3X7, Durham |
| Acreage: | < .50 |
| Directions/Cross Streets: | Waverly/Rhonda |
| Rooms: | 8 |
| Rooms +: | 1 |
| Bedrooms: | 4 |
| Bedrooms +: | 0 |
| Family Room: | T |
| Basement: | Partially Fi |
| Level/Floor | Room | Length(ft) | Width(ft) | Descriptions | |
| Room 1 | Main | Foyer | 8.53 | 14.83 | |
| Room 2 | Main | Living Ro | 11.68 | 18.34 | |
| Room 3 | Main | Dining Ro | 9.97 | 11.61 | |
| Room 4 | Main | Kitchen | 16.14 | 11.61 | |
| Room 5 | Main | Powder Ro | 6.86 | 2.82 | |
| Room 6 | Main | Family Ro | 11.87 | 15.61 | |
| Room 7 | Second | Primary B | 12.2 | 15.48 | 4 Pc Ensuite |
| Room 8 | Second | Bedroom | 11.15 | 9.41 | |
| Room 9 | Second | Bedroom 2 | 13.32 | 9.41 | |
| Room 10 | Second | Bedroom 3 | 9.94 | 11.12 | |
| Room 11 | Basement | Recreatio | 11.32 | 30.18 | |
| Room 12 | Basement | Other | 27.36 | 30.18 |
| Washroom Type | No. of Pieces | Level |
| Washroom Type 1 | 2 | |
| Washroom Type 2 | 4 | |
| Washroom Type 3 | 0 | |
| Washroom Type 4 | 0 | |
| Washroom Type 5 | 0 | |
| Washroom Type 6 | 2 | |
| Washroom Type 7 | 4 | |
| Washroom Type 8 | 0 | |
| Washroom Type 9 | 0 | |
| Washroom Type 10 | 0 | |
| Washroom Type 11 | 2 | |
| Washroom Type 12 | 4 | |
| Washroom Type 13 | 0 | |
| Washroom Type 14 | 0 | |
| Washroom Type 15 | 0 | |
| Washroom Type 16 | 2 | |
| Washroom Type 17 | 4 | |
| Washroom Type 18 | 0 | |
| Washroom Type 19 | 0 | |
| Washroom Type 20 | 0 | |
| Washroom Type 21 | 2 | |
| Washroom Type 22 | 4 | |
| Washroom Type 23 | 0 | |
| Washroom Type 24 | 0 | |
| Washroom Type 25 | 0 |
| Total Area: | 0.00 |
| Property Type: | Detached |
| Style: | 2-Storey |
| Exterior: | Brick, Aluminum Siding |
| Garage Type: | Attached |
| (Parking/)Drive: | Private Do |
| Drive Parking Spaces: | 2 |
| Park #1 | |
| Parking Type: | Private Do |
| Park #2 | |
| Parking Type: | Private Do |
| Pool: | Inground |
| Other Structures: | Garden Shed |
| Approximatly Square Footage: | 1500-2000 |
| Property Features: | Park, Fenced Yard |
| CAC Included: | N |
| Water Included: | N |
| Cabel TV Included: | N |
| Common Elements Included: | N |
| Heat Included: | N |
| Parking Included: | N |
| Condo Tax Included: | N |
| Building Insurance Included: | N |
| Fireplace/Stove: | Y |
| Heat Type: | Forced Air |
| Central Air Conditioning: | Central Air |
| Central Vac: | N |
| Laundry Level: | Syste |
| Ensuite Laundry: | F |
| Sewers: | Sewer |
| Utilities-Cable: | Y |
| Utilities-Hydro: | Y |
$
%
Years
This calculator is for demonstration purposes only. Always consult a professional
financial advisor before making personal financial decisions.
| Although the information displayed is believed to be accurate, no warranties or representations are made of any kind. |
| RE/MAX HALLMARK FIRST GROUP REALTY LTD. |
|
|
.jpg?src=Custom)
Dir:
416-548-7854
Bus:
416-548-7854
Fax:
416-981-7184
| Book Showing | Email a Friend |
Jump To:
At a Glance:
| Type: | Freehold - Detached |
| Area: | Durham |
| Municipality: | Clarington |
| Neighbourhood: | Bowmanville |
| Style: | 2-Storey |
| Tax: | $4,500 |
| Beds: | 4 |
| Baths: | 3 |
| Fireplace: | Y |
| Pool: | Inground |
Locatin Map:
Payment Calculator:
- Color Examples
- Red
- Magenta
- Gold
- Green
- Black and Gold
- Dark Navy Blue And Gold
- Cyan
- Black
- Purple
- Brown Cream
- Blue and Black
- Orange and Black
- Default
- Device Examples
