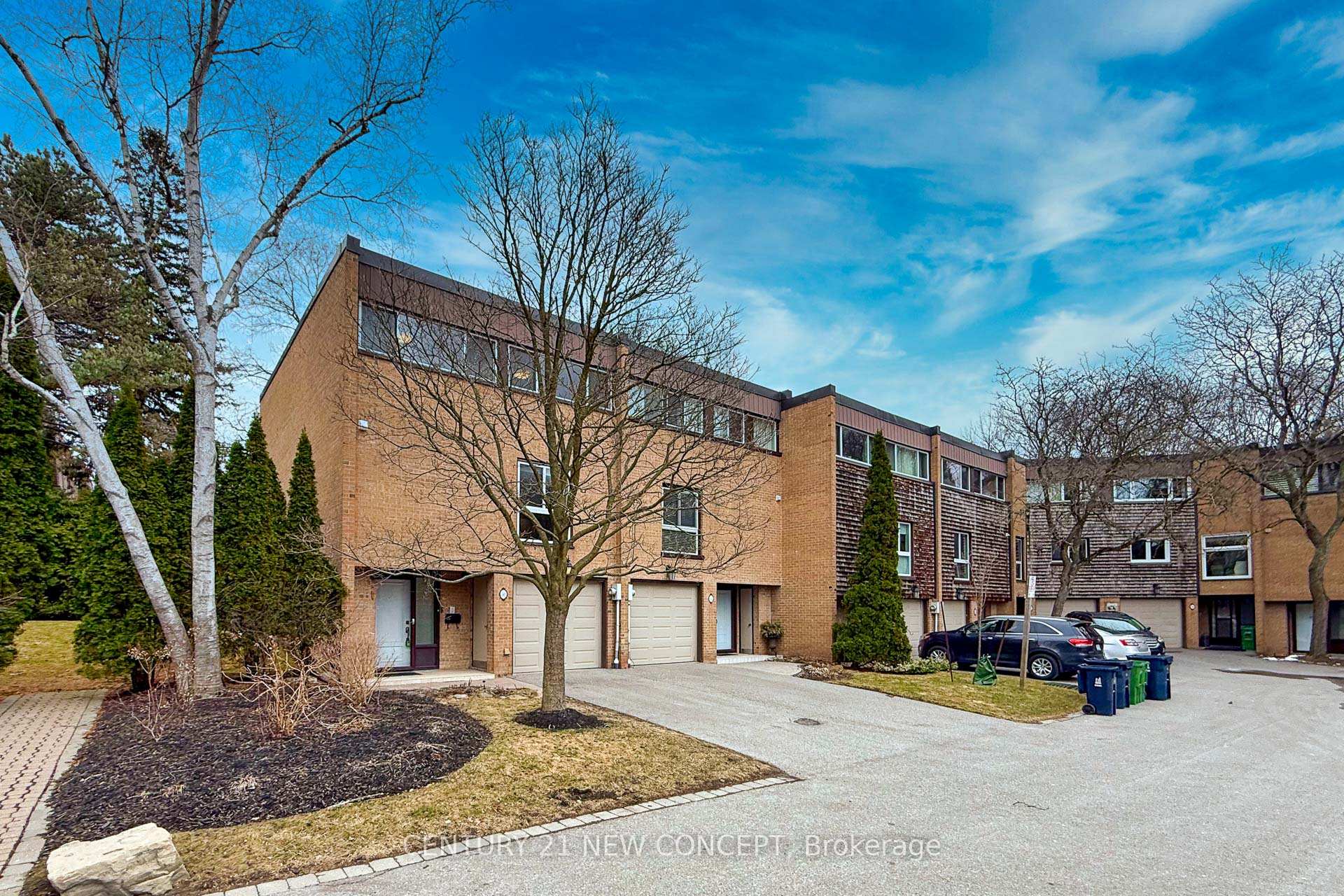$799,900
Available - For Sale
Listing ID: C12046146
46 Paul Markway N/A , Toronto, M2H 1S7, Toronto
| Nestled in a serene, park-like setting with a ravine entrance right at your doorstep, this unique end unit is a rare find. Ideally located just 5 minutes from Old Cummer Go Train Station and with TTC access at your door, it offers convenience and accessibility. Take advantage of top-ranked schools, including A.Y. Jackson Secondary School and Cliffwood Public School. Tastefully renovated, the home is filled with natural light, featuring heated kitchen floors, a spacious living room with a cathedral ceiling, and a custom-designed feature wall with a marble stone fireplace. All closets are equipped with custom organizers, and the laundry room has recently been renovated. Enjoy outdoor living with a beautifully landscaped interlocked backyard and an inviting front entry. |
| Price | $799,900 |
| Taxes: | $3798.18 |
| Occupancy: | Owner |
| Address: | 46 Paul Markway N/A , Toronto, M2H 1S7, Toronto |
| Postal Code: | M2H 1S7 |
| Province/State: | Toronto |
| Directions/Cross Streets: | Steels & Leslie |
| Level/Floor | Room | Length(ft) | Width(ft) | Descriptions | |
| Room 1 | Ground | Foyer | 5.97 | 5.97 | Double Closet, Ceramic Floor, Closet Organizers |
| Room 2 | Flat | Living Ro | 19.65 | 11.48 | Cathedral Ceiling(s), Hardwood Floor, W/O To Yard |
| Room 3 | In Between | Dining Ro | 12.23 | 9.97 | Overlooks Living, Hardwood Floor, French Doors |
| Room 4 | In Between | Kitchen | 12.4 | 10.4 | Granite Counters, Porcelain Floor, Eat-in Kitchen |
| Room 5 | In Between | Laundry | 6.89 | 6.82 | Granite Counters, Ceramic Floor, Pantry |
| Room 6 | Second | Primary B | 17.22 | 11.58 | Walk-In Closet(s), Hardwood Floor, Closet Organizers |
| Room 7 | Second | Bedroom 2 | 14.4 | 9.48 | Double Closet, Hardwood Floor, Closet Organizers |
| Room 8 | Second | Bedroom 3 | 10.43 | 9.41 | Closet, Hardwood Floor, Closed Fireplace |
| Room 9 | Basement | Family Ro | 11.97 | 9.48 | 2 Pc Bath, Broadloom, Window |
| Washroom Type | No. of Pieces | Level |
| Washroom Type 1 | 4 | Second |
| Washroom Type 2 | 2 | Lower |
| Washroom Type 3 | 0 | |
| Washroom Type 4 | 0 | |
| Washroom Type 5 | 0 | |
| Washroom Type 6 | 4 | Second |
| Washroom Type 7 | 2 | Lower |
| Washroom Type 8 | 0 | |
| Washroom Type 9 | 0 | |
| Washroom Type 10 | 0 |
| Total Area: | 0.00 |
| Washrooms: | 2 |
| Heat Type: | Forced Air |
| Central Air Conditioning: | Central Air |
$
%
Years
This calculator is for demonstration purposes only. Always consult a professional
financial advisor before making personal financial decisions.
| Although the information displayed is believed to be accurate, no warranties or representations are made of any kind. |
| CENTURY 21 NEW CONCEPT |
|
|
.jpg?src=Custom)
Dir:
416-548-7854
Bus:
416-548-7854
Fax:
416-981-7184
| Virtual Tour | Book Showing | Email a Friend |
Jump To:
At a Glance:
| Type: | Com - Condo Townhouse |
| Area: | Toronto |
| Municipality: | Toronto C15 |
| Neighbourhood: | Hillcrest Village |
| Style: | Multi-Level |
| Tax: | $3,798.18 |
| Maintenance Fee: | $576.35 |
| Beds: | 3 |
| Baths: | 2 |
| Fireplace: | Y |
Locatin Map:
Payment Calculator:
- Color Examples
- Red
- Magenta
- Gold
- Green
- Black and Gold
- Dark Navy Blue And Gold
- Cyan
- Black
- Purple
- Brown Cream
- Blue and Black
- Orange and Black
- Default
- Device Examples












































