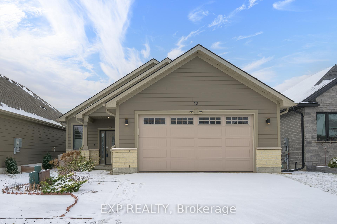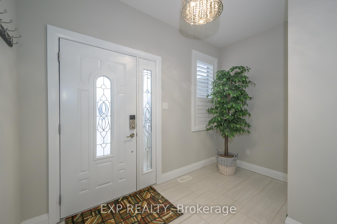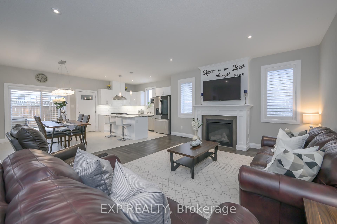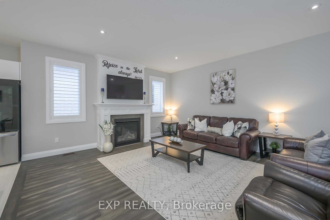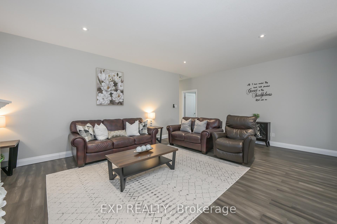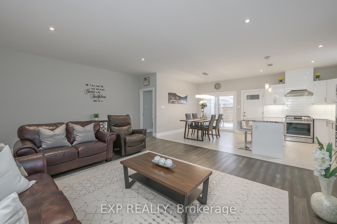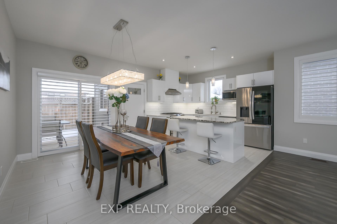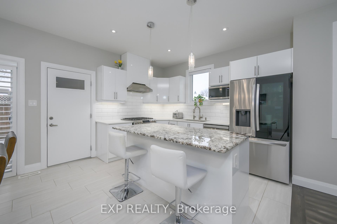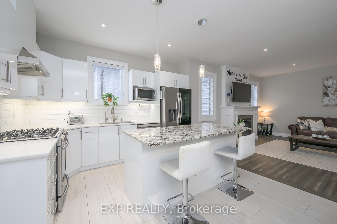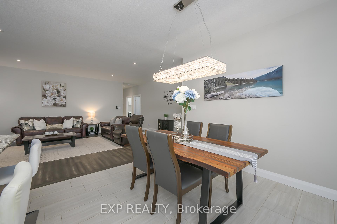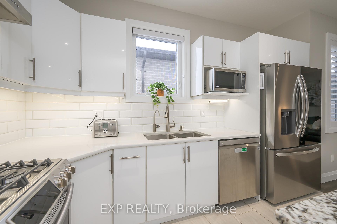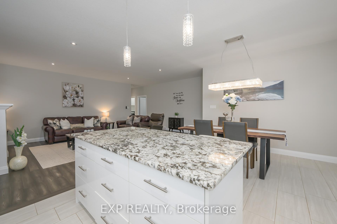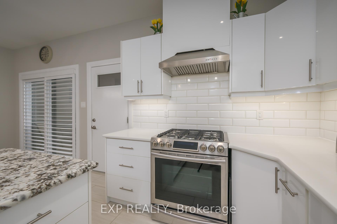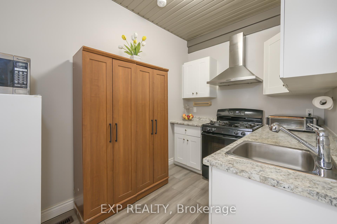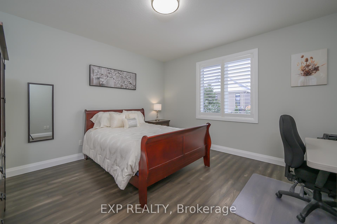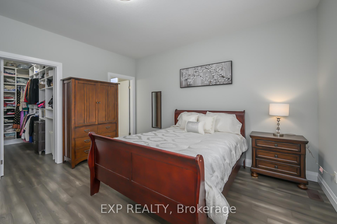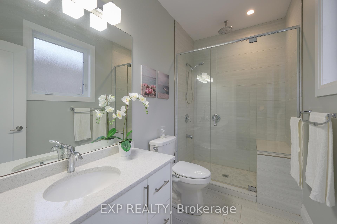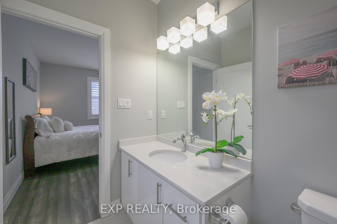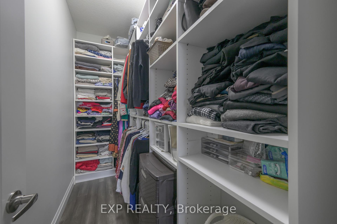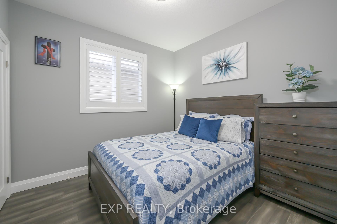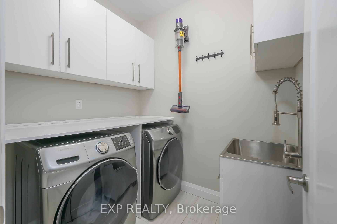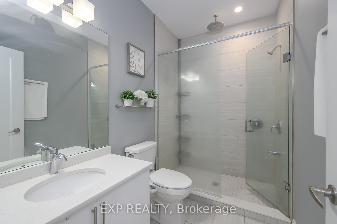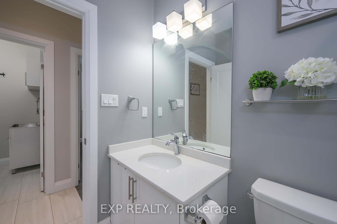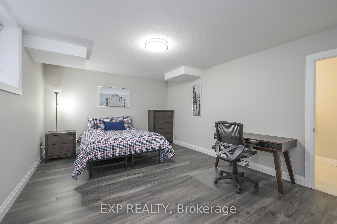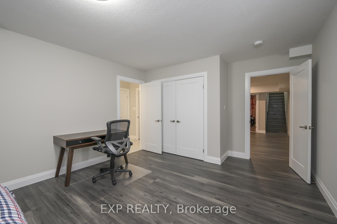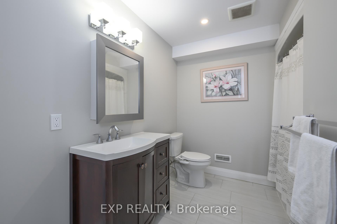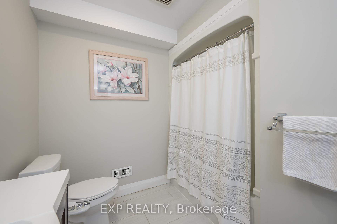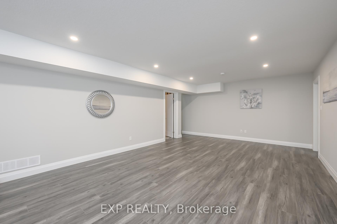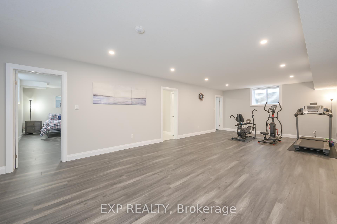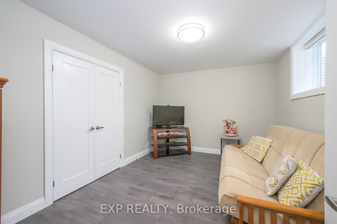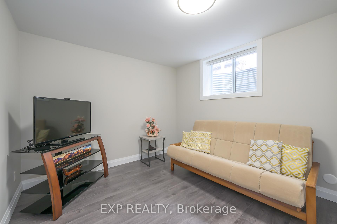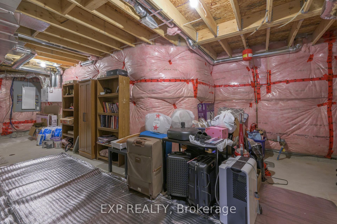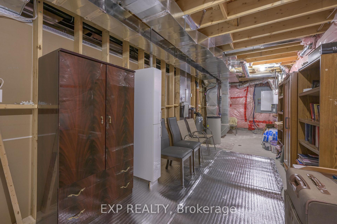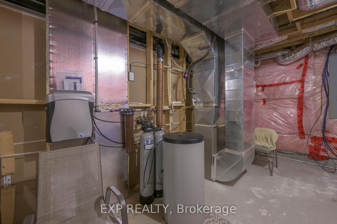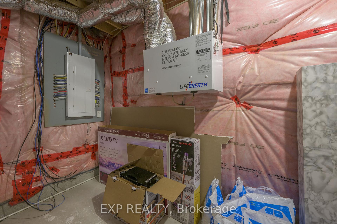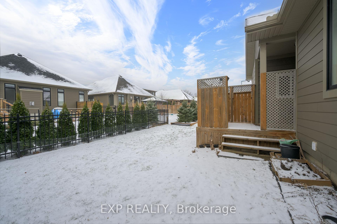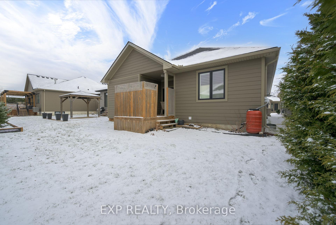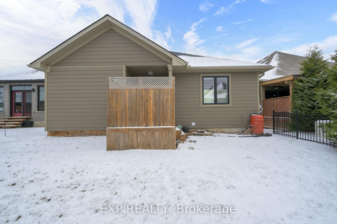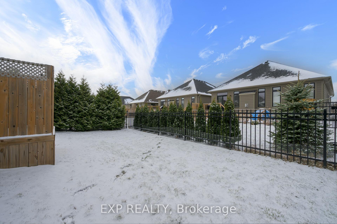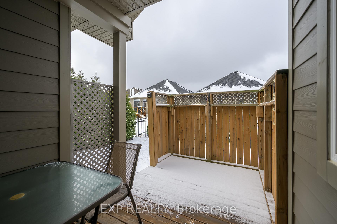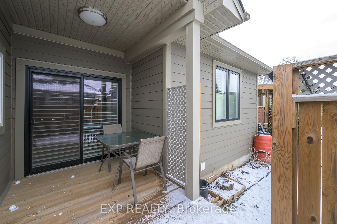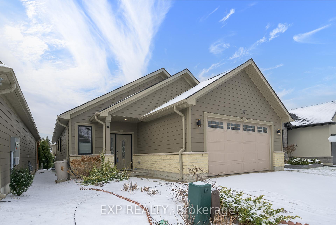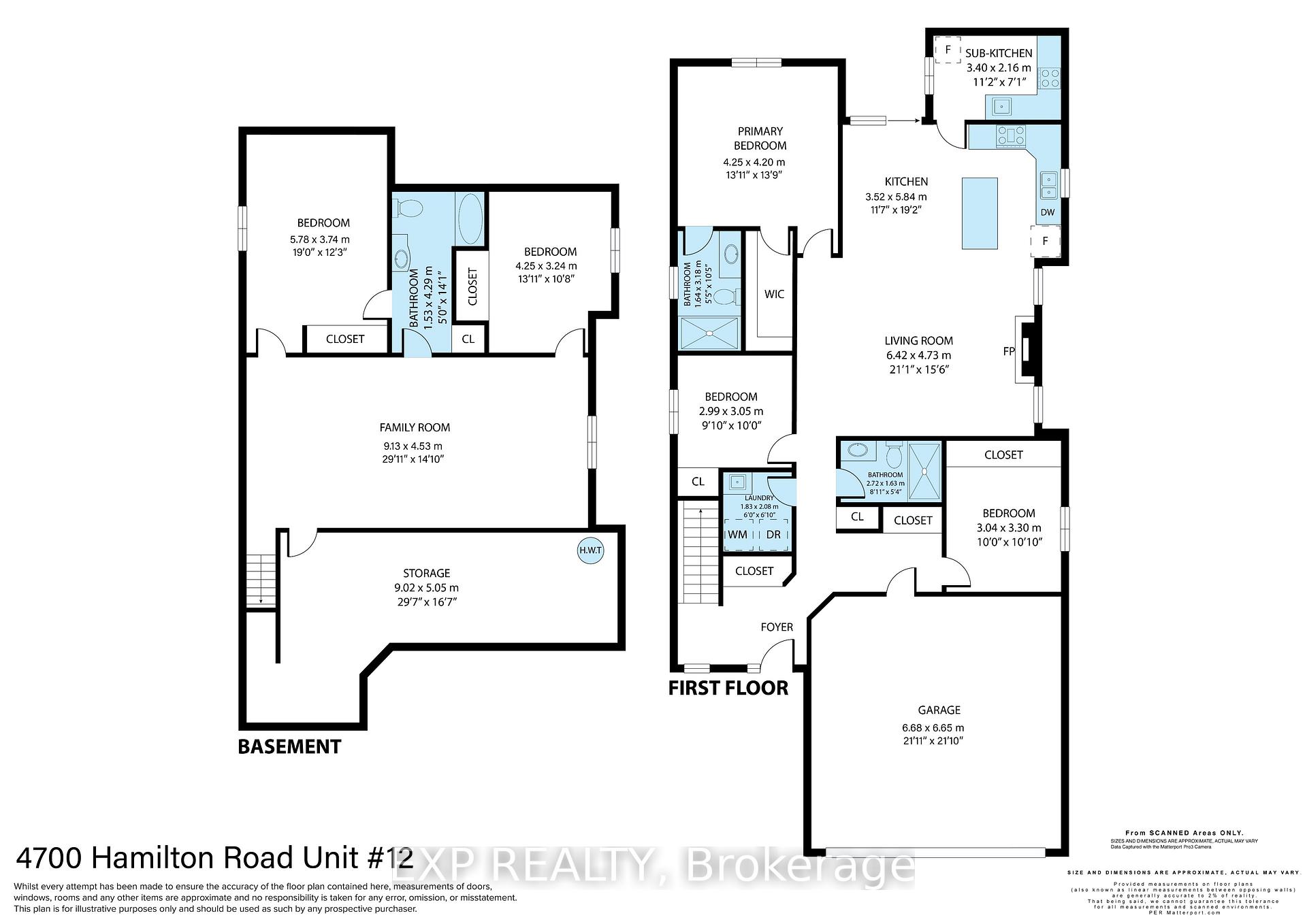$799,900
Available - For Sale
Listing ID: X12045426
4700 Hamilton Road , Thames Centre, N0L 1G6, Middlesex
| Welcome to this beautiful 3+2 bedroom bungalow, offering approximately 2715 sq ft of finished living space. Located in a highly sought-after area, this home boasts an oversized 22x22 garage with zero-step entry for easy access. The main floor features gleaming engineered hardwood floors throughout, along with elegant granite and quartz countertops. California shutters add a sophisticated touch, and the abundance of closets and storage space ensures you'll never run out of room. The spacious family room is perfect for entertaining, complete with a cozy natural gas fireplace. The adjacent kitchen and dining area are highlighted by an island with granite countertops and a natural flow, making it ideal for gatherings. The kitchen also features a gas stove and a generous space that could easily be transformed into a pantry. A main floor 3-piece bathroom with a glass shower provides additional convenience. The master suite is a true retreat, offering a walk-in closet with built-in organizers and a luxurious 3-piece ensuite with a glass shower. Main floor laundry adds to the functional layout of the home. Heading to the lower level, you'll find 8 1/2-foot ceilings, two additional bedrooms, one of which has a cheater 4-piece ensuite with a tub and shower combo. The expansive rec room, with two large windows, provides ample space for entertainment or relaxation. The lower level also offers a large storage area and a furnace room with NG furnace, AC, water softener, and sump pump. The backyard features a covered deck, perfect for enjoying the outdoors. Don't miss the chance to own this meticulously maintained home. Book a showing today! |
| Price | $799,900 |
| Taxes: | $4233.94 |
| Assessment Year: | 2024 |
| Occupancy: | Owner |
| Address: | 4700 Hamilton Road , Thames Centre, N0L 1G6, Middlesex |
| Postal Code: | N0L 1G6 |
| Province/State: | Middlesex |
| Directions/Cross Streets: | HAMILTON ROAD - WOODVALE/FOXHOLLOW |
| Level/Floor | Room | Length(ft) | Width(ft) | Descriptions | |
| Room 1 | Main | Living Ro | 21.06 | 15.51 | |
| Room 2 | Main | Kitchen | 11.55 | 19.16 | |
| Room 3 | Main | Kitchen | 11.15 | 7.08 | |
| Room 4 | Main | Primary B | 13.94 | 13.78 | 3 Pc Ensuite, Walk-In Closet(s) |
| Room 5 | Main | Bedroom 2 | 9.81 | 10 | |
| Room 6 | Main | Laundry | 6 | 6.76 | |
| Room 7 | Main | Bedroom 3 | 9.97 | 10.82 | |
| Room 8 | Lower | Bedroom 4 | 13.94 | 10.63 | 4 Pc Ensuite, Walk-In Closet(s) |
| Room 9 | Lower | Bedroom 5 | 18.96 | 12.27 | 4 Pc Ensuite, Walk-In Closet(s) |
| Room 10 | Lower | Family Ro | 29.95 | 14.86 | |
| Room 11 | Flat | Other | 29.59 | 16.56 |
| Washroom Type | No. of Pieces | Level |
| Washroom Type 1 | 3 | Main |
| Washroom Type 2 | 3 | Main |
| Washroom Type 3 | 4 | Lower |
| Washroom Type 4 | 0 | |
| Washroom Type 5 | 0 | |
| Washroom Type 6 | 3 | Main |
| Washroom Type 7 | 3 | Main |
| Washroom Type 8 | 4 | Lower |
| Washroom Type 9 | 0 | |
| Washroom Type 10 | 0 |
| Total Area: | 0.00 |
| Approximatly Age: | 6-10 |
| Sprinklers: | Carb |
| Washrooms: | 3 |
| Heat Type: | Forced Air |
| Central Air Conditioning: | Central Air |
$
%
Years
This calculator is for demonstration purposes only. Always consult a professional
financial advisor before making personal financial decisions.
| Although the information displayed is believed to be accurate, no warranties or representations are made of any kind. |
| EXP REALTY |
|
|
.jpg?src=Custom)
Dir:
416-548-7854
Bus:
416-548-7854
Fax:
416-981-7184
| Book Showing | Email a Friend |
Jump To:
At a Glance:
| Type: | Com - Detached Condo |
| Area: | Middlesex |
| Municipality: | Thames Centre |
| Neighbourhood: | Dorchester |
| Style: | Bungalow |
| Approximate Age: | 6-10 |
| Tax: | $4,233.94 |
| Maintenance Fee: | $185 |
| Beds: | 3+2 |
| Baths: | 3 |
| Fireplace: | N |
Locatin Map:
Payment Calculator:
- Color Examples
- Red
- Magenta
- Gold
- Green
- Black and Gold
- Dark Navy Blue And Gold
- Cyan
- Black
- Purple
- Brown Cream
- Blue and Black
- Orange and Black
- Default
- Device Examples
