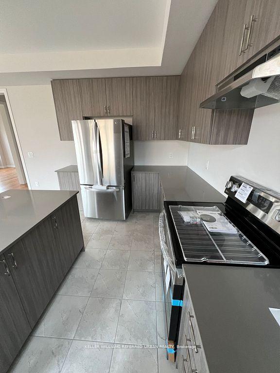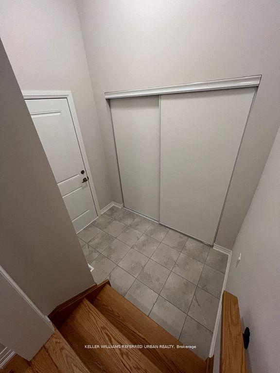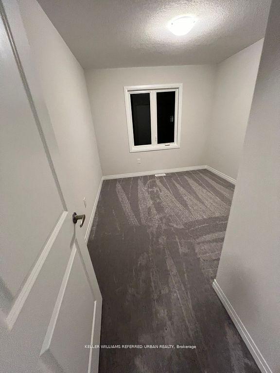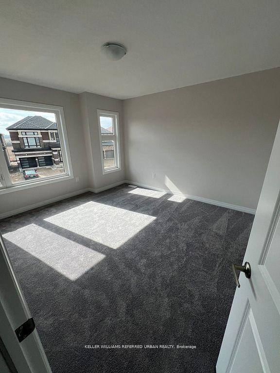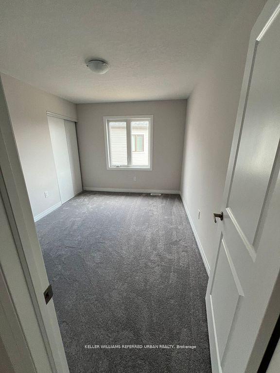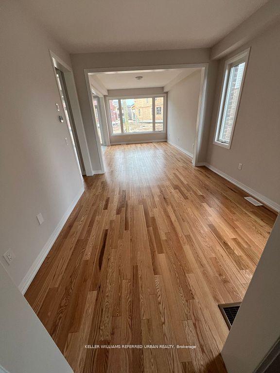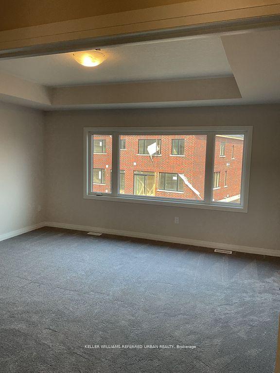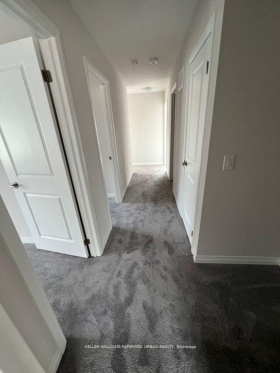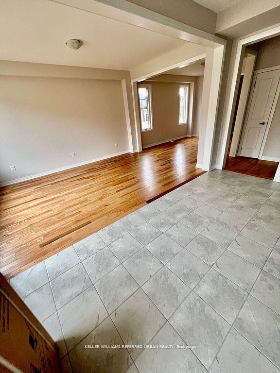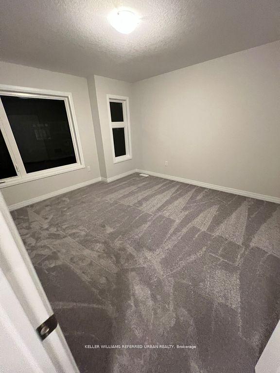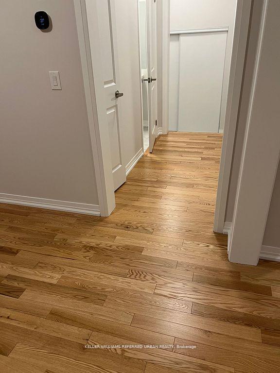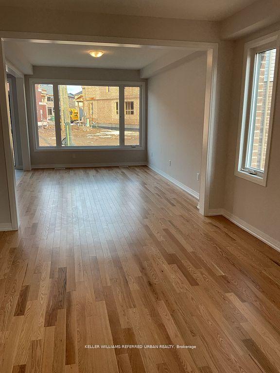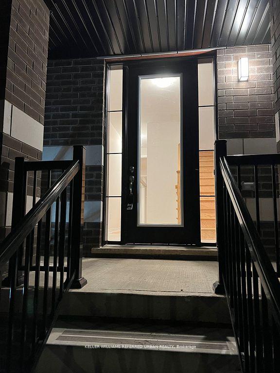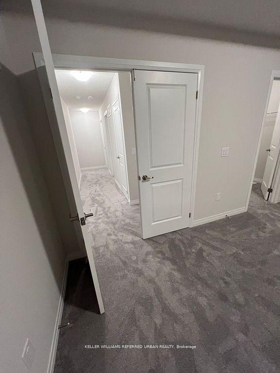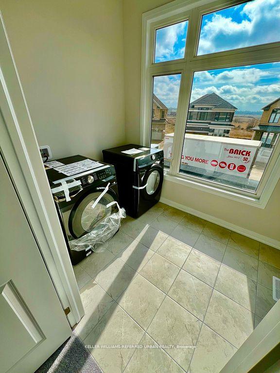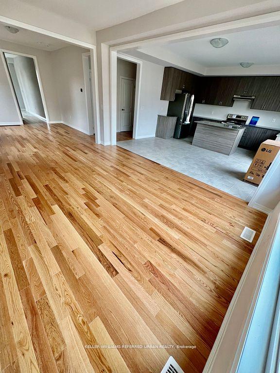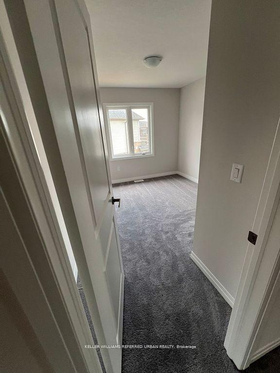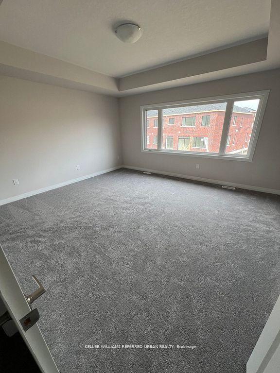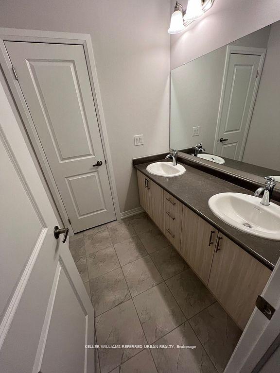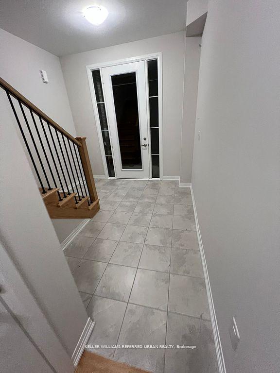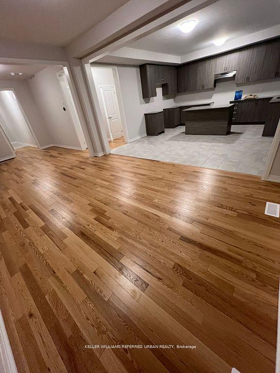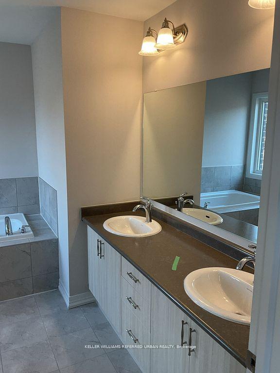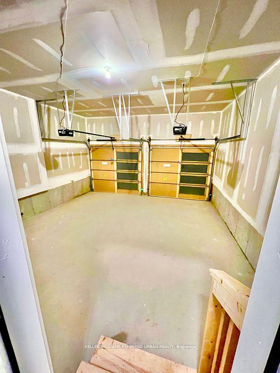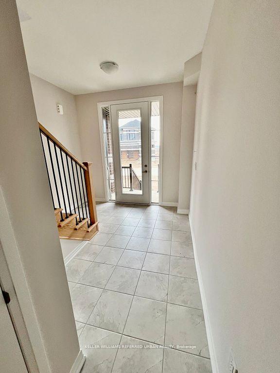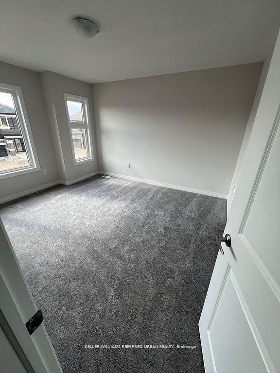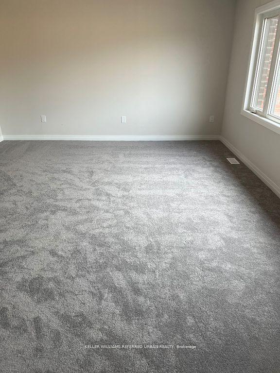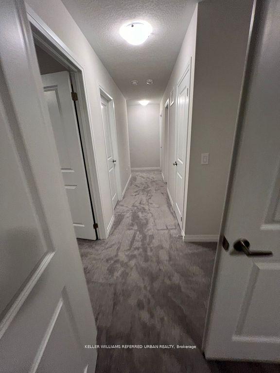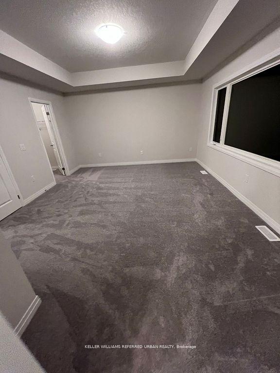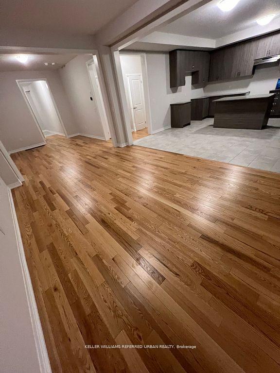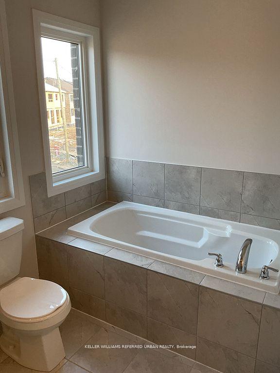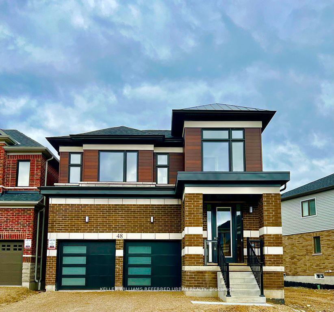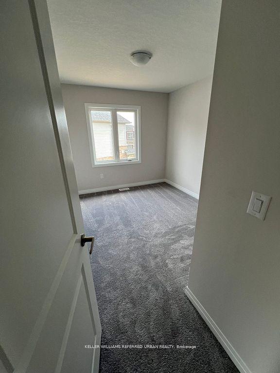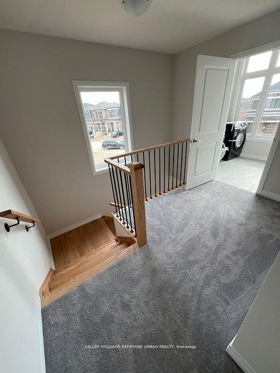$3,150
Available - For Rent
Listing ID: X12014293
48 Blackburn Stre , Cambridge, N1S 0E1, Waterloo
| Elevate your living experience in this breathtaking 2-storey detached home by Cachet Homes. Introducing the Galt model, Elevation C - a true masterpiece of design and functionality spread over 2,374 sq. ft. With 4 bedrooms and 4 washrooms, it's the perfect blend of space and privacy for your family's comfort. Experience the luxury of 9-foot-high ceilings on the main floor and8-footceilings upstairs, enhancing the open and airy feel of your home. The Cachet Home Comfort Package adds a touch of modern convenience with a video doorbell, garage door opener, and smart thermostat, ensuring your home is the perfect blend of comfort and technology. Plus, with 2parking spaces in the garage, this home is as practical as it is stunning. Make this dream home yours and live in the lap of luxury. |
| Price | $3,150 |
| Taxes: | $0.00 |
| Occupancy: | Tenant |
| Address: | 48 Blackburn Stre , Cambridge, N1S 0E1, Waterloo |
| Directions/Cross Streets: | Bismark Dr & Newman Dr |
| Rooms: | 8 |
| Bedrooms: | 4 |
| Bedrooms +: | 0 |
| Family Room: | T |
| Basement: | Separate Ent, Finished |
| Furnished: | Furn |
| Level/Floor | Room | Length(ft) | Width(ft) | Descriptions | |
| Room 1 | Main | Living Ro | 10.99 | 15.58 | |
| Room 2 | Main | Dining Ro | 10.99 | 12.6 | |
| Room 3 | Main | Kitchen | 7.77 | 15.58 | |
| Room 4 | Main | Breakfast | 9.38 | 15.58 | |
| Room 5 | Second | Primary B | 15.09 | 14.07 | |
| Room 6 | Second | Bedroom 2 | 12.6 | 9.09 | |
| Room 7 | Second | Bedroom 3 | 10.27 | 9.77 | |
| Room 8 | Second | Bedroom 4 | 12.69 | 9.77 | |
| Room 9 | Second | Laundry |
| Washroom Type | No. of Pieces | Level |
| Washroom Type 1 | 2 | Main |
| Washroom Type 2 | 5 | Second |
| Washroom Type 3 | 4 | Second |
| Washroom Type 4 | 3 | Second |
| Washroom Type 5 | 0 |
| Total Area: | 0.00 |
| Approximatly Age: | 0-5 |
| Property Type: | Detached |
| Style: | 2-Storey |
| Exterior: | Brick, Brick Front |
| Garage Type: | Attached |
| (Parking/)Drive: | Available |
| Drive Parking Spaces: | 2 |
| Park #1 | |
| Parking Type: | Available |
| Park #2 | |
| Parking Type: | Available |
| Pool: | None |
| Laundry Access: | Ensuite |
| Approximatly Age: | 0-5 |
| Property Features: | School, Park |
| CAC Included: | N |
| Water Included: | N |
| Cabel TV Included: | N |
| Common Elements Included: | N |
| Heat Included: | N |
| Parking Included: | N |
| Condo Tax Included: | N |
| Building Insurance Included: | N |
| Fireplace/Stove: | N |
| Heat Type: | Forced Air |
| Central Air Conditioning: | Central Air |
| Central Vac: | N |
| Laundry Level: | Syste |
| Ensuite Laundry: | F |
| Sewers: | Sewer |
| Utilities-Hydro: | A |
| Although the information displayed is believed to be accurate, no warranties or representations are made of any kind. |
| KELLER WILLIAMS REFERRED URBAN REALTY |
|
|
.jpg?src=Custom)
Dir:
416-548-7854
Bus:
416-548-7854
Fax:
416-981-7184
| Book Showing | Email a Friend |
Jump To:
At a Glance:
| Type: | Freehold - Detached |
| Area: | Waterloo |
| Municipality: | Cambridge |
| Neighbourhood: | Dufferin Grove |
| Style: | 2-Storey |
| Approximate Age: | 0-5 |
| Beds: | 4 |
| Baths: | 4 |
| Fireplace: | N |
| Pool: | None |
Locatin Map:
- Color Examples
- Red
- Magenta
- Gold
- Green
- Black and Gold
- Dark Navy Blue And Gold
- Cyan
- Black
- Purple
- Brown Cream
- Blue and Black
- Orange and Black
- Default
- Device Examples
