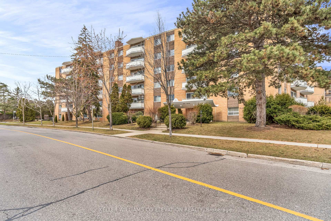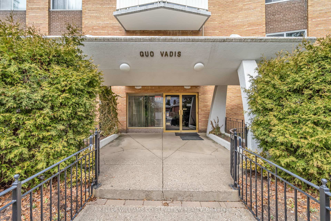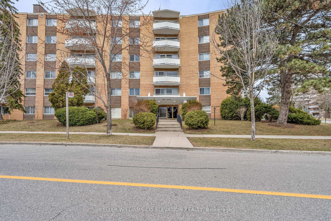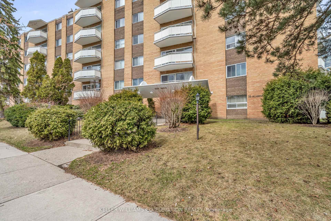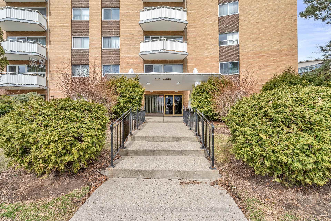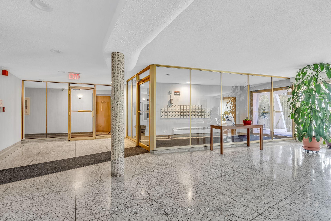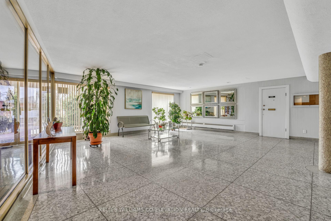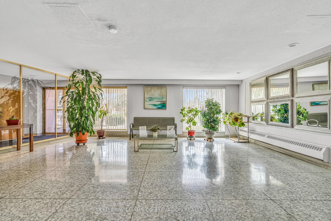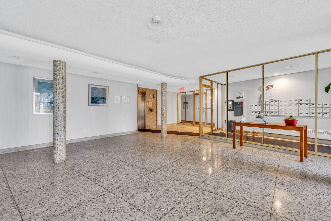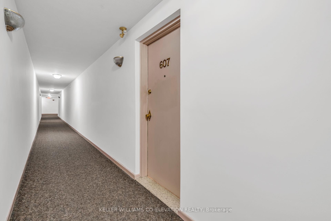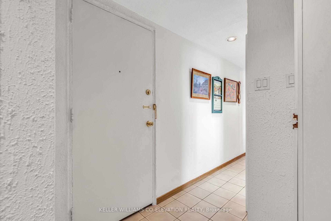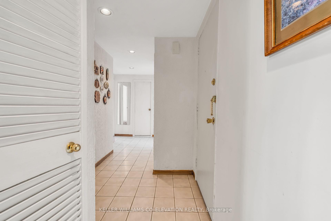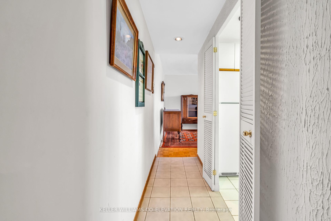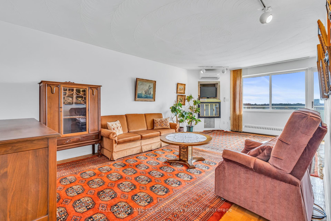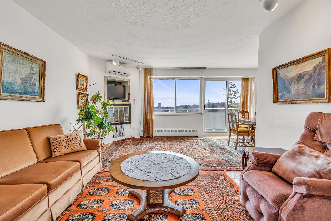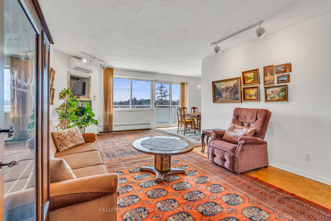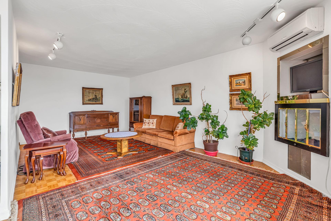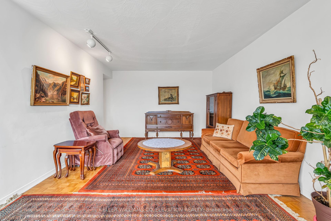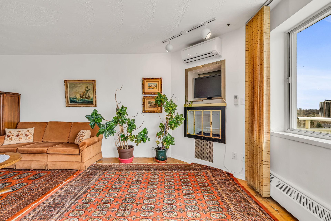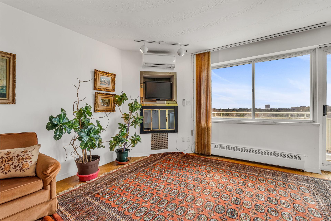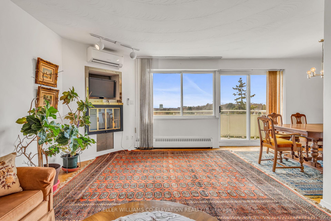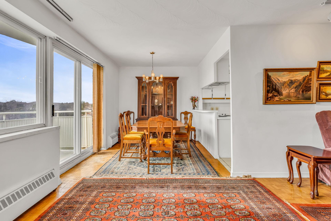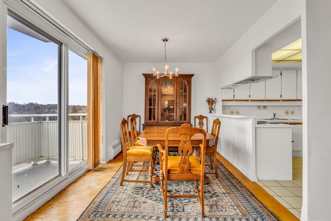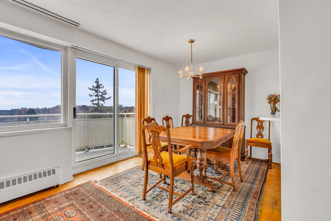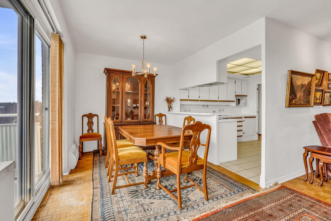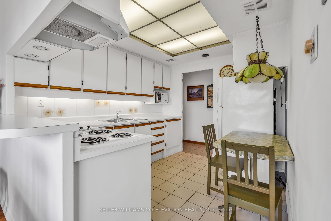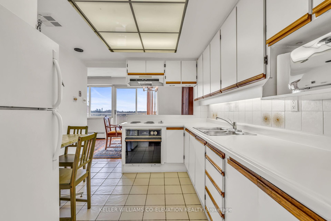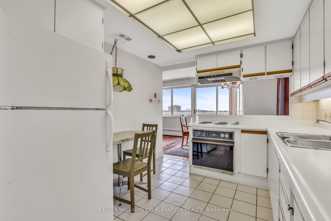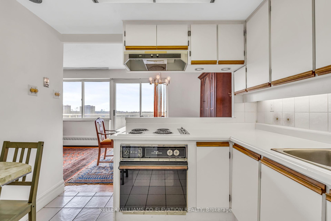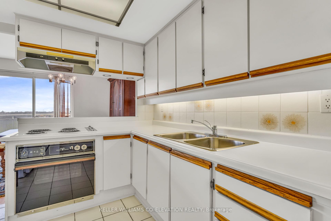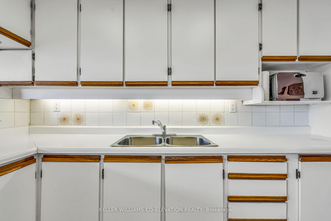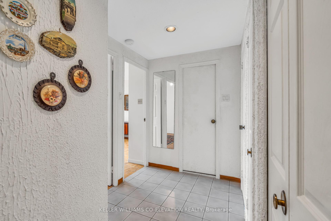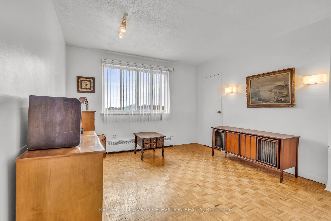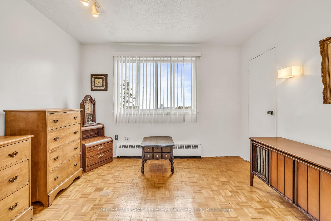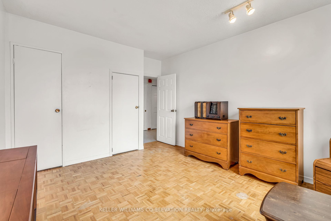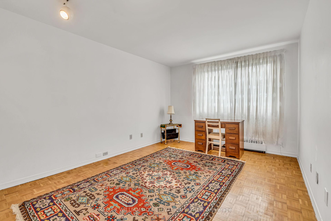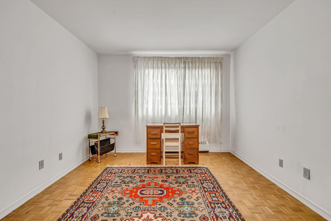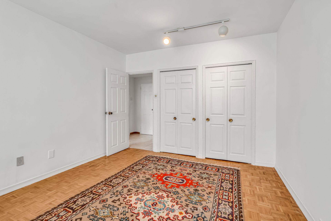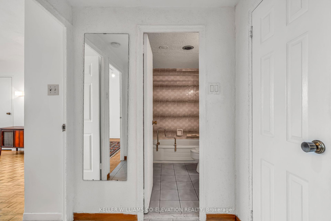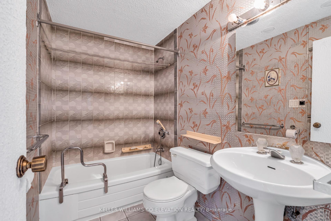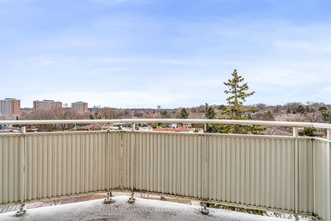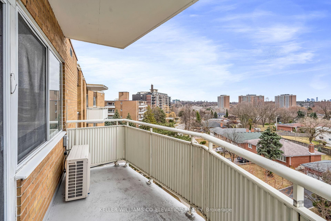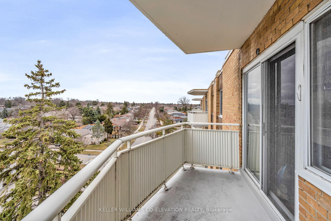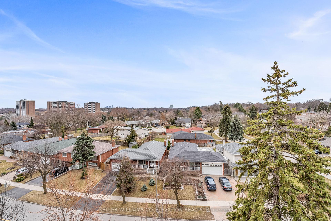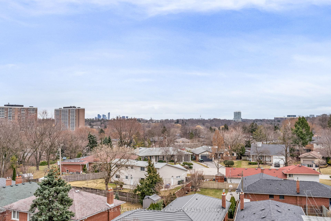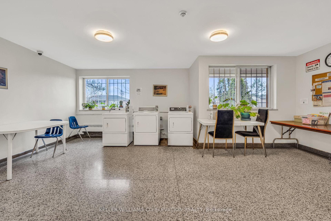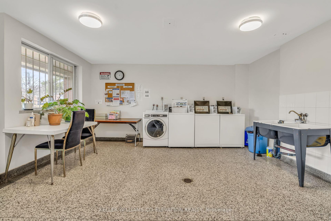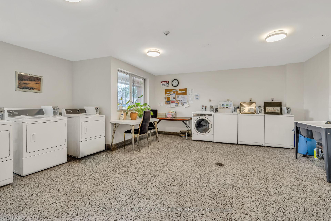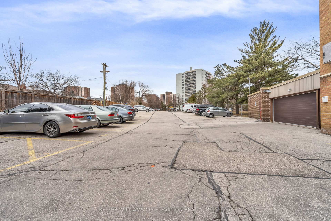$429,000
Available - For Sale
Listing ID: W12045630
30 Allanhurst Drive , Toronto, M9A 4J8, Toronto
| An opportunity to buy in a well established co-operative building. This top floor southern exposure apartment features an air conditioned living room, dining area and kitchen with breakfast bar. A private balcony off of the living area provides panoramic views of the surrounding neighbourhood and adjacent parkland. Two spacious bedrooms and extensive closet and storage space are complemented by a four-piece bathroom.The building is located within an easy walk to Eglinton and Scarlett Road, providing convenient access to public transit. One bus to Bloor Subway. Future Scarlett and Eglinton LRT Station. Neighbouring amenities include a drug store, post office, bistro/cafe and Tim Hortons at Esso gas station. Close to James Gardens and Humber River Trails. The low monthly maintenance fee for this 1000+ square foot unit includes all costs including property tax, except telephone, cable and hydro. This traditional unit is in move-in condition, permitting future updating as desired by the purchaser. A sixth floor storage locker is included with the unit, and surface parking is available for $25.00 per month. In all a lovely apartment, perfect for "downsizing" or as a "starter" home. Apartment is sold as is, there is no warranty of any kind. Buyer has to be approved by the board of directors. |
| Price | $429,000 |
| Taxes: | $0.00 |
| Occupancy: | Vacant |
| Address: | 30 Allanhurst Drive , Toronto, M9A 4J8, Toronto |
| Postal Code: | M9A 4J8 |
| Province/State: | Toronto |
| Directions/Cross Streets: | Scarlett Rd / Eglinton Ave W |
| Level/Floor | Room | Length(ft) | Width(ft) | Descriptions | |
| Room 1 | Main | Living Ro | 21.68 | 12.3 | Balcony, Parquet, Open Concept |
| Room 2 | Main | Dining Ro | 9.35 | 9.22 | Parquet, Window, South View |
| Room 3 | Main | Kitchen | 10.17 | 9.02 | Eat-in Kitchen, Ceramic Backsplash, Ceramic Floor |
| Room 4 | Main | Primary B | 14.1 | 11.48 | Parquet, Double Closet, South View |
| Room 5 | Main | Bedroom 2 | 13.94 | 10.99 | Parquet, Double Closet, South View |
| Washroom Type | No. of Pieces | Level |
| Washroom Type 1 | 4 | Flat |
| Washroom Type 2 | 0 | |
| Washroom Type 3 | 0 | |
| Washroom Type 4 | 0 | |
| Washroom Type 5 | 0 | |
| Washroom Type 6 | 4 | Flat |
| Washroom Type 7 | 0 | |
| Washroom Type 8 | 0 | |
| Washroom Type 9 | 0 | |
| Washroom Type 10 | 0 | |
| Washroom Type 11 | 4 | Flat |
| Washroom Type 12 | 0 | |
| Washroom Type 13 | 0 | |
| Washroom Type 14 | 0 | |
| Washroom Type 15 | 0 |
| Total Area: | 0.00 |
| Approximatly Age: | 51-99 |
| Washrooms: | 1 |
| Heat Type: | Baseboard |
| Central Air Conditioning: | Wall Unit(s |
| Elevator Lift: | True |
$
%
Years
This calculator is for demonstration purposes only. Always consult a professional
financial advisor before making personal financial decisions.
| Although the information displayed is believed to be accurate, no warranties or representations are made of any kind. |
| KELLER WILLIAMS CO-ELEVATION REALTY |
|
|
.jpg?src=Custom)
Dir:
416-548-7854
Bus:
416-548-7854
Fax:
416-981-7184
| Virtual Tour | Book Showing | Email a Friend |
Jump To:
At a Glance:
| Type: | Com - Co-op Apartment |
| Area: | Toronto |
| Municipality: | Toronto W08 |
| Neighbourhood: | Edenbridge-Humber Valley |
| Style: | Apartment |
| Approximate Age: | 51-99 |
| Maintenance Fee: | $500.67 |
| Beds: | 2 |
| Baths: | 1 |
| Fireplace: | N |
Locatin Map:
Payment Calculator:
- Color Examples
- Red
- Magenta
- Gold
- Green
- Black and Gold
- Dark Navy Blue And Gold
- Cyan
- Black
- Purple
- Brown Cream
- Blue and Black
- Orange and Black
- Default
- Device Examples
