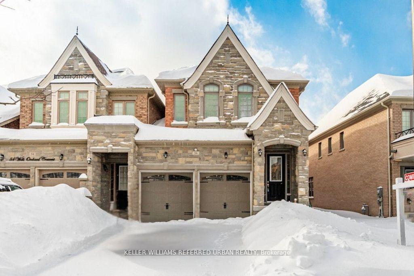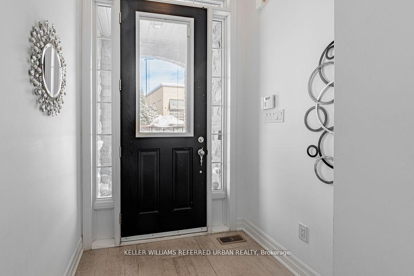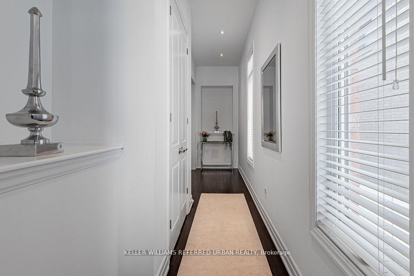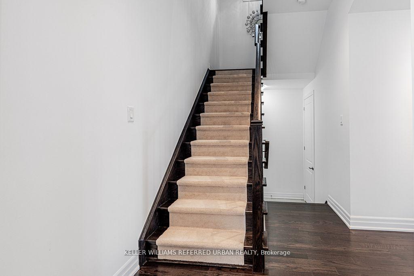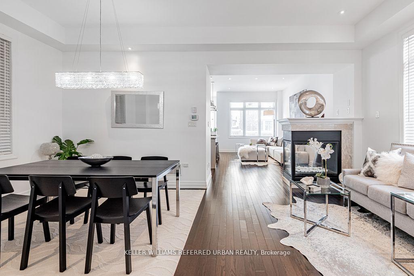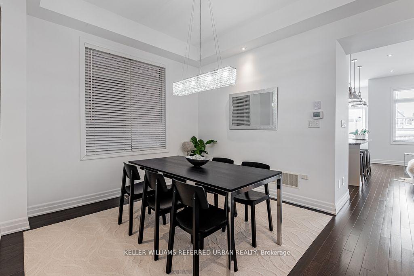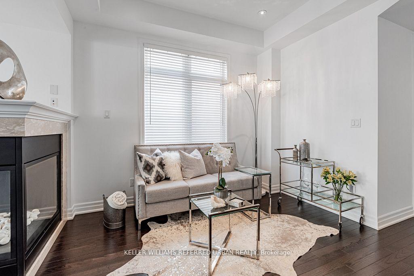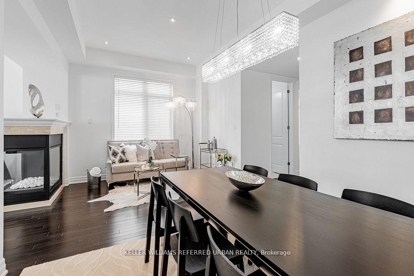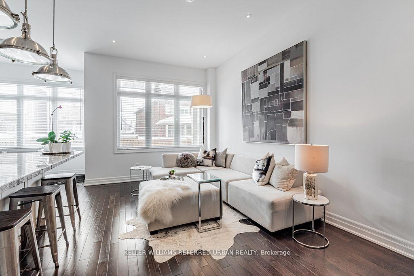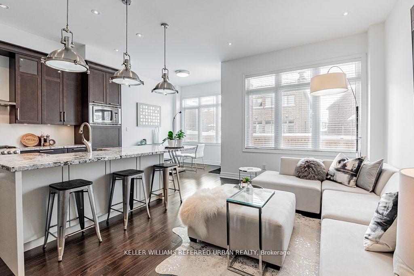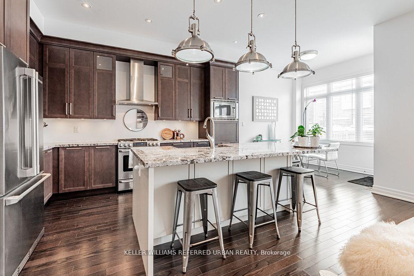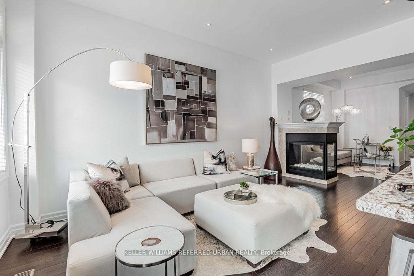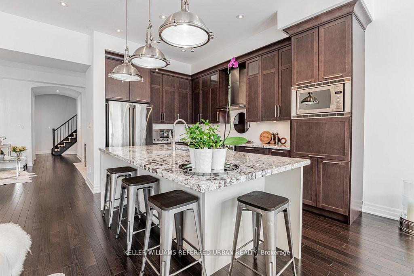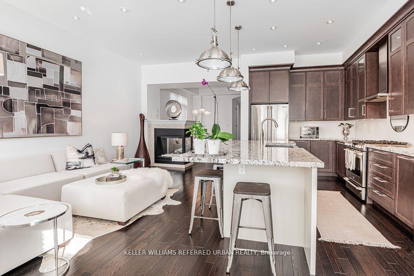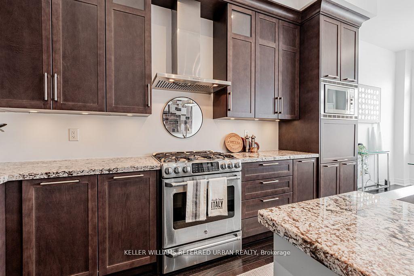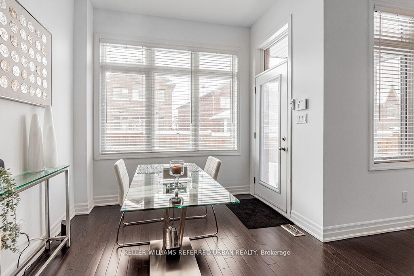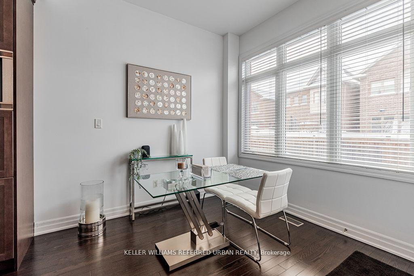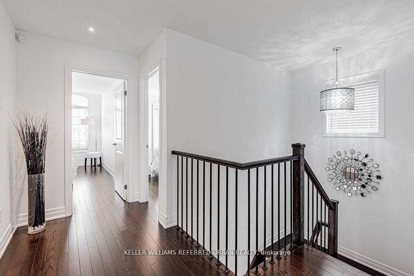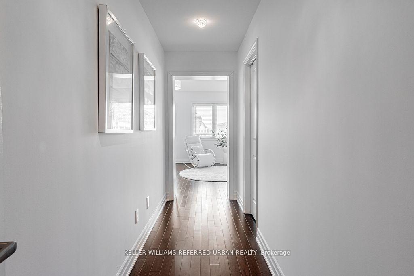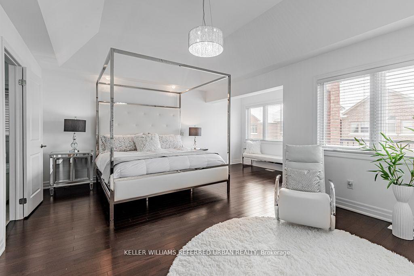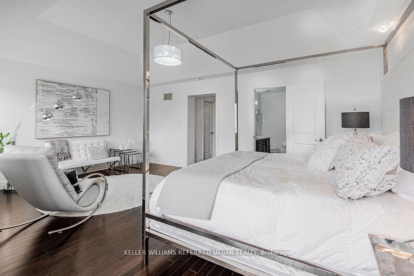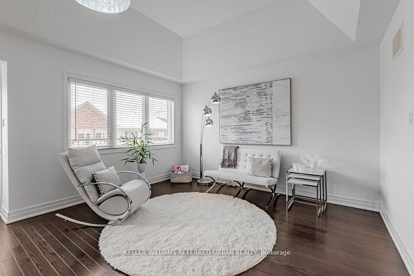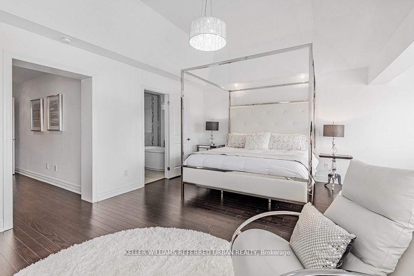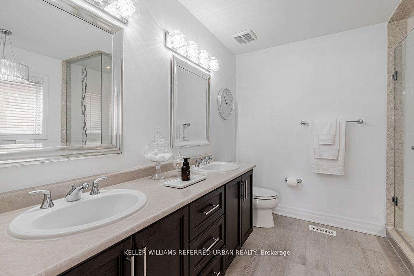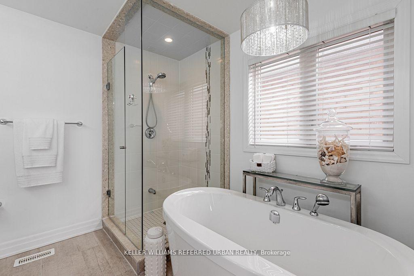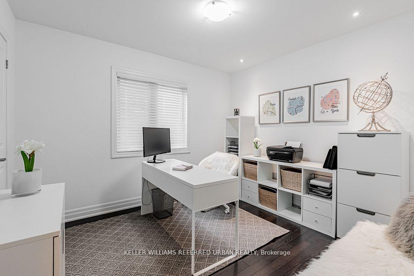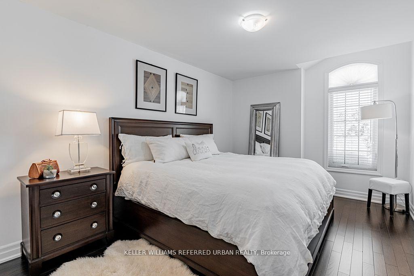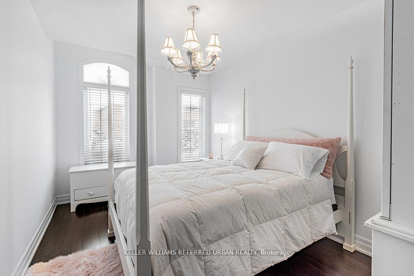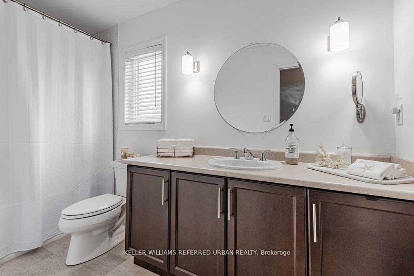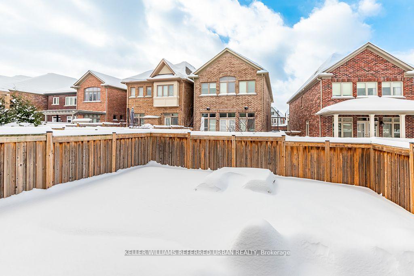$1,428,000
Available - For Sale
Listing ID: N12028632
56 Wells Orchard Crescent , King, L7B 0C6, York
| Stunning 4-Bedroom End-Unit Link Home | Over 2,500 Sq. Ft. of Upgraded Living Space. Welcome to this exceptional home by Zancor, offering over 2,500 sq. ft. of beautifully upgraded living space. Designed for privacy and comfort, this home is linked only by the spacious two-car garage and features a fully private driveway an exclusive and highly sought-after advantage. Step inside to discover soaring 10-ft ceilings, elegant hardwood flooring throughout, and a striking 3-sided gas fireplace that seamlessly connects the living and dining areas. The chefs kitchen is a true showstopper, featuring extended upper cabinetry, gleaming granite countertops, and premium stainless steel appliances such as GE gas stove perfect for culinary enthusiasts. A conveniently located main-floor laundry room provides direct access to both the garage and backyard for added ease. Upstairs, the luxurious primary suite is a retreat of its own, complete with a private walk-out balcony ideal for enjoying your morning coffee and spacious 5-pc ensuite with stand alone soaking tub perfect for unwinding after a long day. The well-sized secondary bedrooms are bright and spacious, ensuring comfort for family or guests. Outside, the fenced backyard is an entertainers dream, complete with a natural gas BBQ hookup for effortless outdoor gatherings. The unfinished basement, equipped with a bathroom rough-in, offers endless possibilities create additional living space, a guest suite, or a custom recreation area tailored to your needs. Located in a highly desirable, family-friendly community, this home is within walking distance of grocery stores, restaurants, and essential amenities. Its also close to top-rated public and private schools, as well as the brand-new Zancor Rec Center, ensuring a vibrant and convenient lifestyle. Don't miss this incredible opportunity schedule your private showing today! |
| Price | $1,428,000 |
| Taxes: | $7088.15 |
| Occupancy: | Owner |
| Address: | 56 Wells Orchard Crescent , King, L7B 0C6, York |
| Directions/Cross Streets: | Dufferin St. and King Rd. |
| Rooms: | 9 |
| Bedrooms: | 4 |
| Bedrooms +: | 0 |
| Family Room: | T |
| Basement: | Unfinished |
| Level/Floor | Room | Length(ft) | Width(ft) | Descriptions | |
| Room 1 | Main | Dining Ro | 19.78 | 14.2 | Gas Fireplace, Pot Lights, Hardwood Floor |
| Room 2 | Main | Living Ro | 19.78 | 14.2 | Hardwood Floor, Combined w/Dining, Window |
| Room 3 | Main | Kitchen | 23.91 | 9.15 | Stainless Steel Appl, Eat-in Kitchen, W/O To Patio |
| Room 4 | Main | Family Ro | 16.14 | 9.91 | Hardwood Floor, Overlooks Backyard, Pot Lights |
| Room 5 | Main | Laundry | 8.3 | 5.38 | Ceramic Floor, Laundry Sink, Window |
| Room 6 | Second | Primary B | 19.75 | 18.14 | 5 Pc Ensuite, W/O To Balcony, Walk-In Closet(s) |
| Room 7 | Second | Bedroom 2 | 18.37 | 9.05 | Walk-In Closet(s), Hardwood Floor, Large Window |
| Room 8 | Second | Bedroom 3 | 14.6 | 10.3 | Walk-In Closet(s), Large Window, Hardwood Floor |
| Room 9 | Second | Bedroom 4 | 11.09 | 10.17 | Hardwood Floor, Closet, Window |
| Washroom Type | No. of Pieces | Level |
| Washroom Type 1 | 2 | Main |
| Washroom Type 2 | 5 | Second |
| Washroom Type 3 | 4 | Second |
| Washroom Type 4 | 0 | |
| Washroom Type 5 | 0 | |
| Washroom Type 6 | 2 | Main |
| Washroom Type 7 | 5 | Second |
| Washroom Type 8 | 4 | Second |
| Washroom Type 9 | 0 | |
| Washroom Type 10 | 0 |
| Total Area: | 0.00 |
| Property Type: | Link |
| Style: | 2-Storey |
| Exterior: | Brick, Stone |
| Garage Type: | Attached |
| (Parking/)Drive: | Private Do |
| Drive Parking Spaces: | 2 |
| Park #1 | |
| Parking Type: | Private Do |
| Park #2 | |
| Parking Type: | Private Do |
| Pool: | None |
| Approximatly Square Footage: | 2500-3000 |
| Property Features: | Fenced Yard, Golf |
| CAC Included: | N |
| Water Included: | N |
| Cabel TV Included: | N |
| Common Elements Included: | N |
| Heat Included: | N |
| Parking Included: | N |
| Condo Tax Included: | N |
| Building Insurance Included: | N |
| Fireplace/Stove: | Y |
| Heat Type: | Forced Air |
| Central Air Conditioning: | Central Air |
| Central Vac: | N |
| Laundry Level: | Syste |
| Ensuite Laundry: | F |
| Sewers: | Sewer |
$
%
Years
This calculator is for demonstration purposes only. Always consult a professional
financial advisor before making personal financial decisions.
| Although the information displayed is believed to be accurate, no warranties or representations are made of any kind. |
| KELLER WILLIAMS REFERRED URBAN REALTY |
|
|
.jpg?src=Custom)
Dir:
416-548-7854
Bus:
416-548-7854
Fax:
416-981-7184
| Book Showing | Email a Friend |
Jump To:
At a Glance:
| Type: | Freehold - Link |
| Area: | York |
| Municipality: | King |
| Neighbourhood: | King City |
| Style: | 2-Storey |
| Tax: | $7,088.15 |
| Beds: | 4 |
| Baths: | 3 |
| Fireplace: | Y |
| Pool: | None |
Locatin Map:
Payment Calculator:
- Color Examples
- Red
- Magenta
- Gold
- Green
- Black and Gold
- Dark Navy Blue And Gold
- Cyan
- Black
- Purple
- Brown Cream
- Blue and Black
- Orange and Black
- Default
- Device Examples
