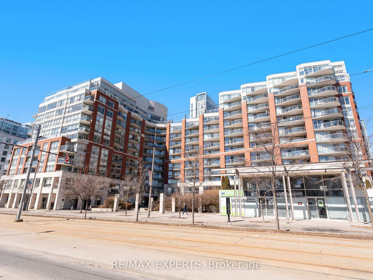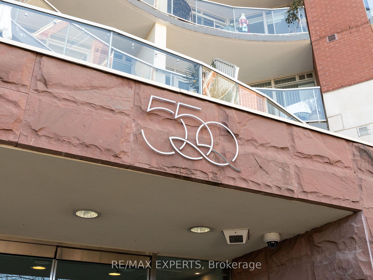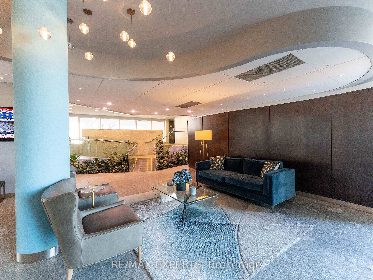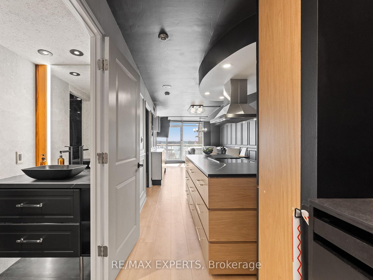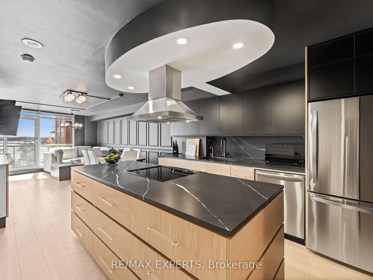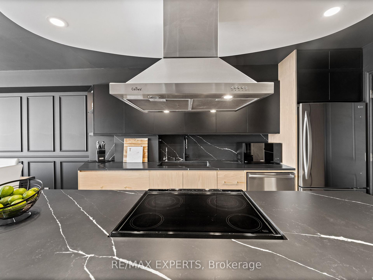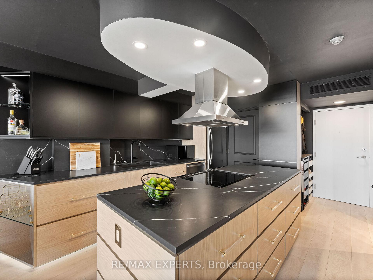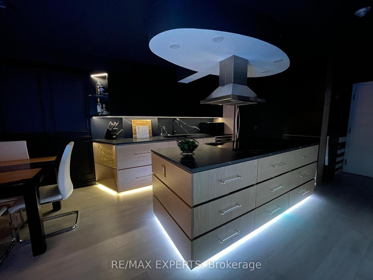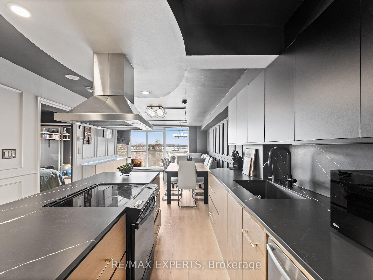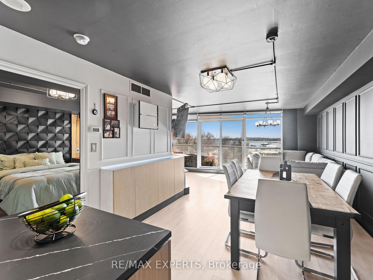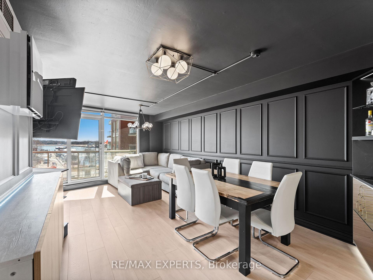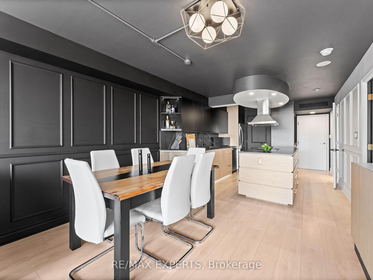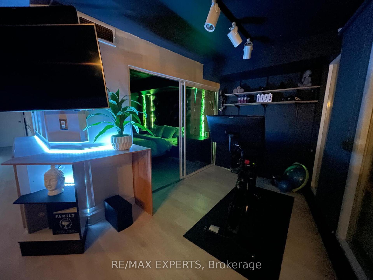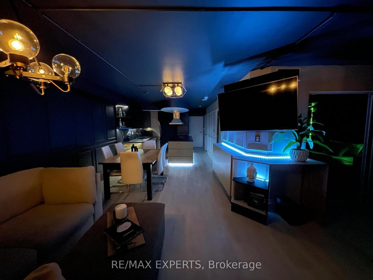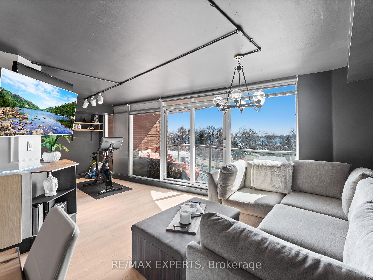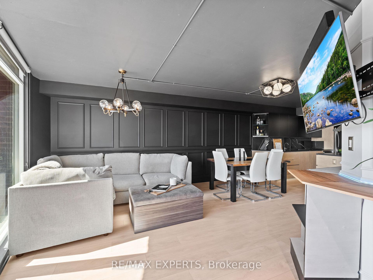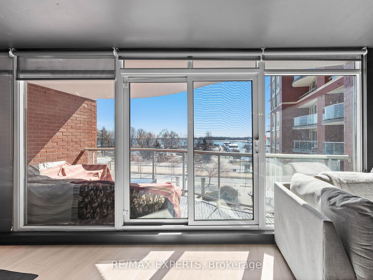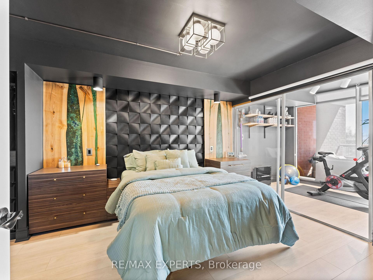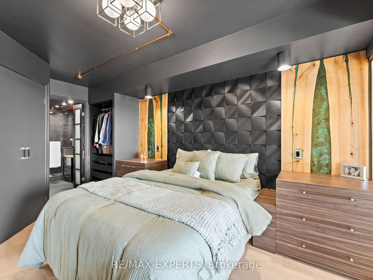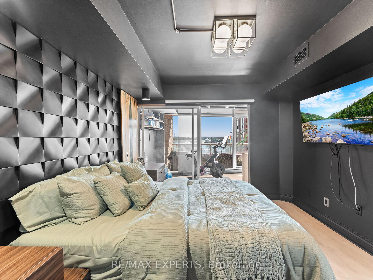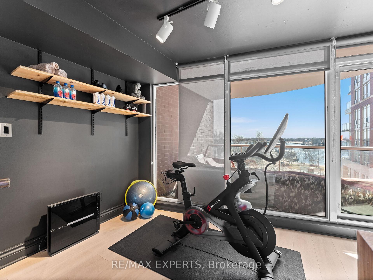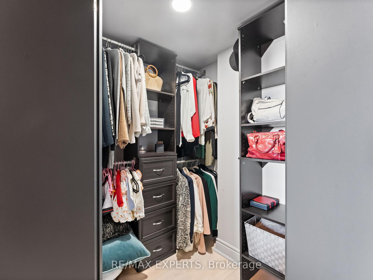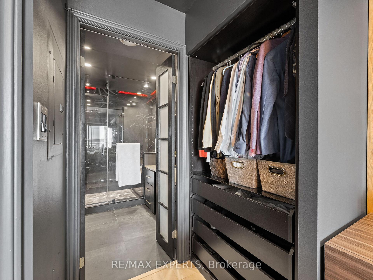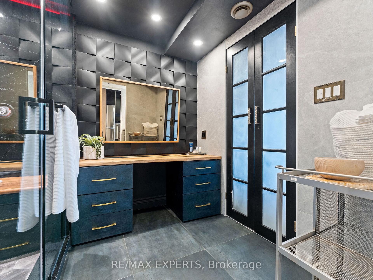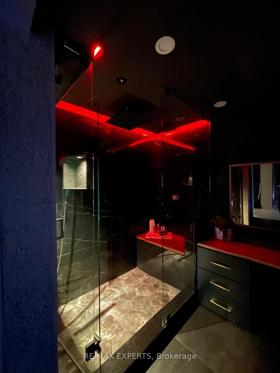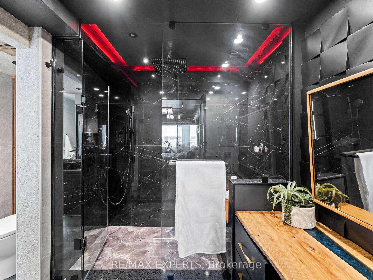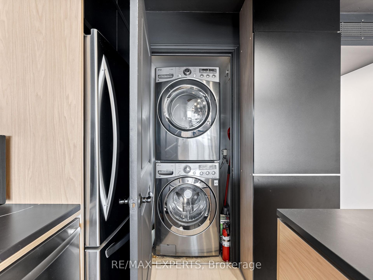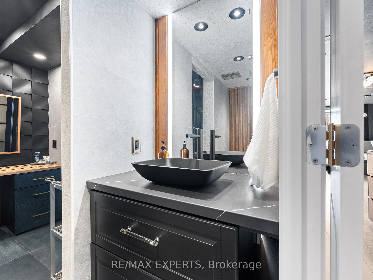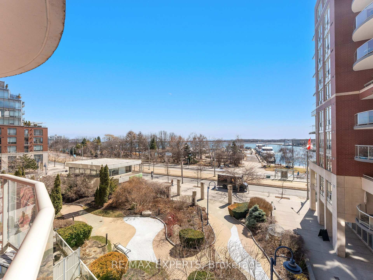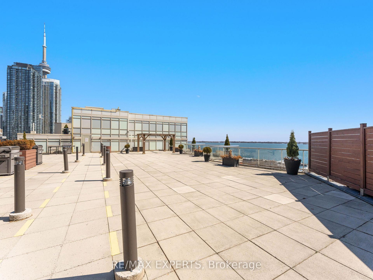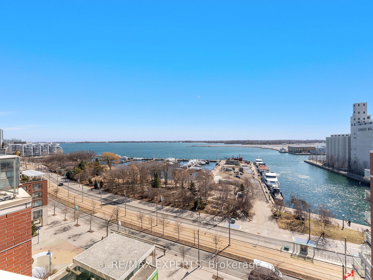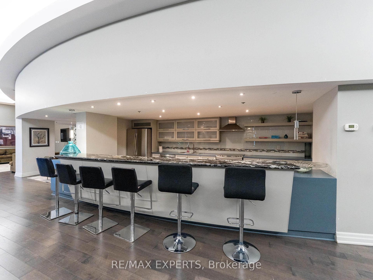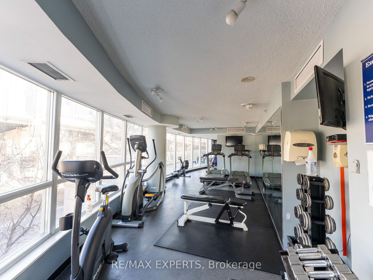$888,000
Available - For Sale
Listing ID: C12045555
550 Queens Quay West , Toronto, M5V 3M8, Toronto
| Experience This Luxury Modern Waterfront Living At Its Best! Take In The Breathtaking And Unobstructed Views Of The Lake, Marina, Parks And Gardens. This Bright and Spacious Open Concept One Bedroom Plus Den Is Totally Renovated With New Upgraded Modern Kitchen Cabinet And Center Island W/LED Lighting, W/Quartz Countertop, Deep Under-Mount Sink, Custom Wainscotting And LED Cabinets Throughout. New Fully Bath Offers Spa-Inspired Ensuite With Rain Shower, New Wall and Floor Tiles, Custom Closet, Ensuite Washer & Dryer With Additional Storage, $$$ Fully Renovated Throughout. Prime Area Walking Distance To Attractions , Parks And Amenities: The Marina, Waterfront Parks, Rogers Center, Scotia bank Arena, Bike Paths, Library, City Airport, Etc. Street Car Stop Right At The Door. This Well-Managed Boutique Building, Includes 24 Hour Concierge, Meeting Room, Gym And a Spectacular Rooftop Terrace With BBQs And Panoramic Lake Views. |
| Price | $888,000 |
| Taxes: | $3140.12 |
| Assessment Year: | 2024 |
| Occupancy: | Owner |
| Address: | 550 Queens Quay West , Toronto, M5V 3M8, Toronto |
| Postal Code: | M5V 3M8 |
| Province/State: | Toronto |
| Directions/Cross Streets: | QUEENS QUAY Q / DAN LECKIE WAY |
| Level/Floor | Room | Length(ft) | Width(ft) | Descriptions | |
| Room 1 | Main | Den | 8.17 | 9.61 | Open Concept, Combined w/Living, Window Floor to Ceil |
| Room 2 | Main | Kitchen | 11.48 | 11.25 | Centre Island, LED Lighting, Modern Kitchen |
| Room 3 | Main | 20.07 | 12.63 | W/O To Balcony, South View, Open Concept | |
| Room 4 | Main | Primary B | 15.78 | 10.63 | 4 Pc Ensuite, Double Closet, Laminate |
| Washroom Type | No. of Pieces | Level |
| Washroom Type 1 | 4 | Main |
| Washroom Type 2 | 0 | |
| Washroom Type 3 | 0 | |
| Washroom Type 4 | 0 | |
| Washroom Type 5 | 0 | |
| Washroom Type 6 | 4 | Main |
| Washroom Type 7 | 0 | |
| Washroom Type 8 | 0 | |
| Washroom Type 9 | 0 | |
| Washroom Type 10 | 0 |
| Total Area: | 0.00 |
| Approximatly Age: | 16-30 |
| Sprinklers: | Conc |
| Washrooms: | 1 |
| Heat Type: | Forced Air |
| Central Air Conditioning: | Central Air |
| Elevator Lift: | True |
$
%
Years
This calculator is for demonstration purposes only. Always consult a professional
financial advisor before making personal financial decisions.
| Although the information displayed is believed to be accurate, no warranties or representations are made of any kind. |
| RE/MAX EXPERTS |
|
|
.jpg?src=Custom)
Dir:
416-548-7854
Bus:
416-548-7854
Fax:
416-981-7184
| Book Showing | Email a Friend |
Jump To:
At a Glance:
| Type: | Com - Condo Apartment |
| Area: | Toronto |
| Municipality: | Toronto C01 |
| Neighbourhood: | Waterfront Communities C1 |
| Style: | Apartment |
| Approximate Age: | 16-30 |
| Tax: | $3,140.12 |
| Maintenance Fee: | $642.39 |
| Beds: | 1+1 |
| Baths: | 1 |
| Fireplace: | N |
Locatin Map:
Payment Calculator:
- Color Examples
- Red
- Magenta
- Gold
- Green
- Black and Gold
- Dark Navy Blue And Gold
- Cyan
- Black
- Purple
- Brown Cream
- Blue and Black
- Orange and Black
- Default
- Device Examples
