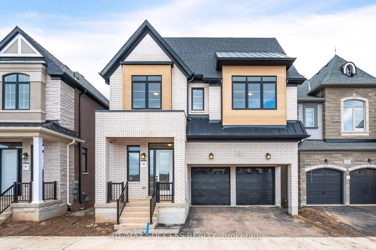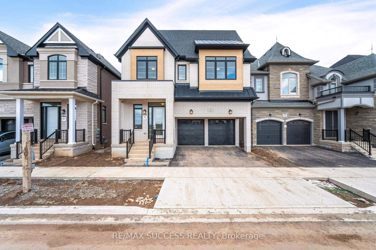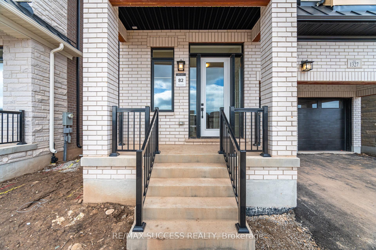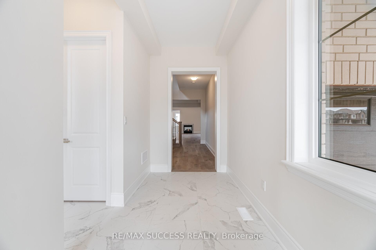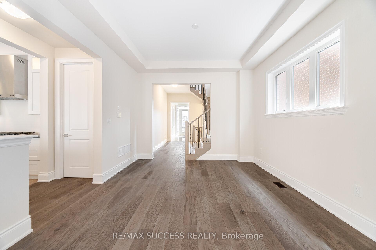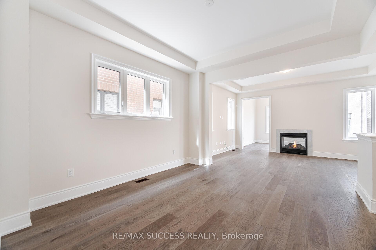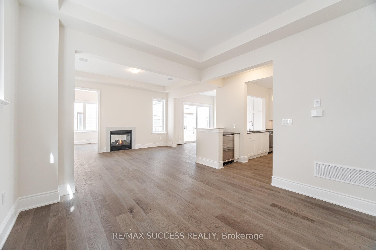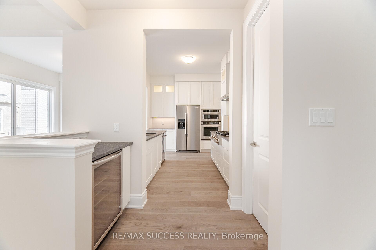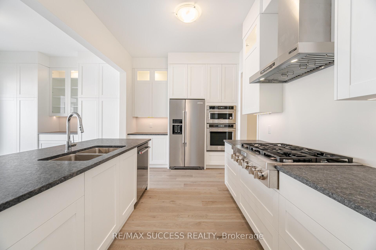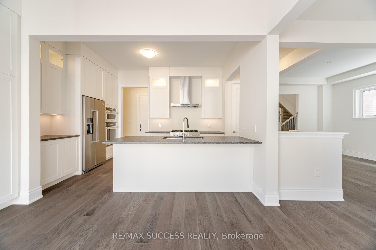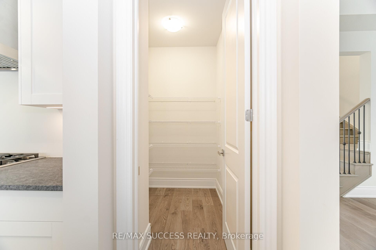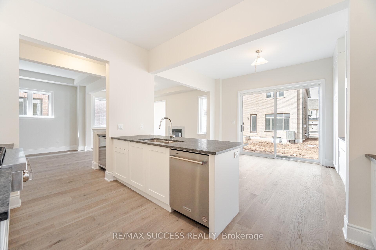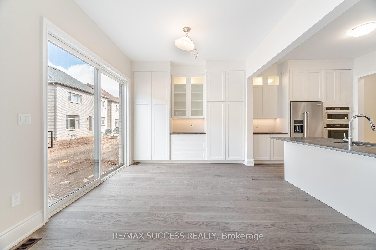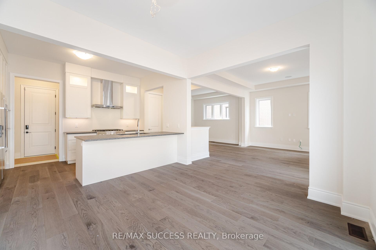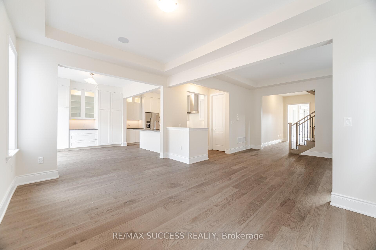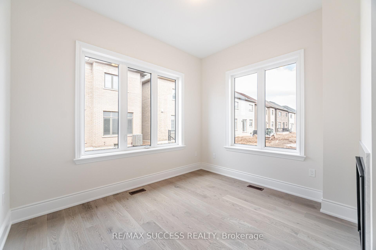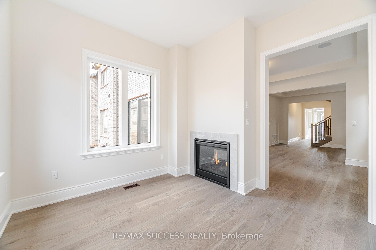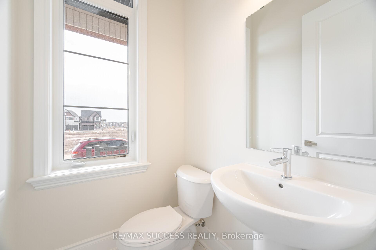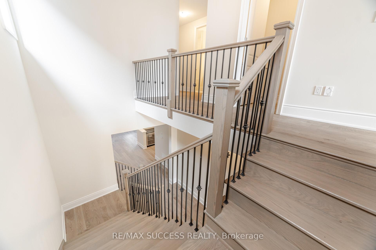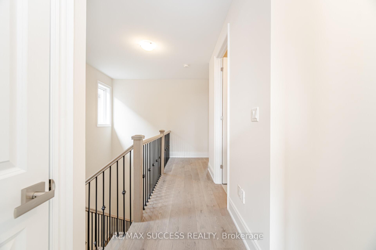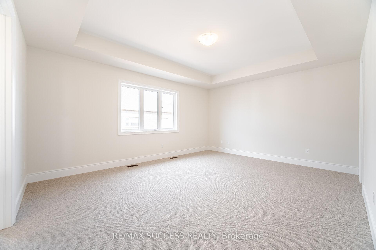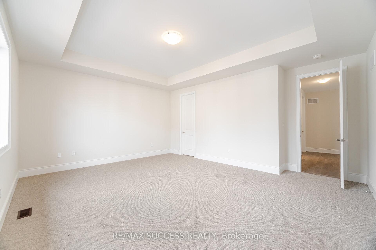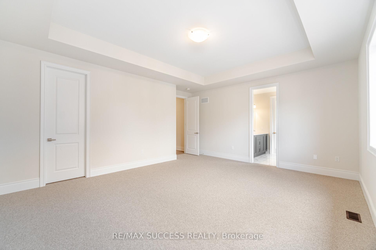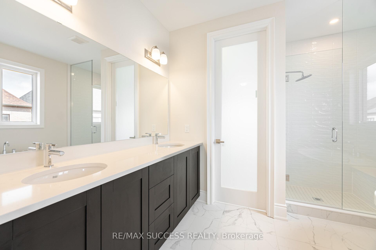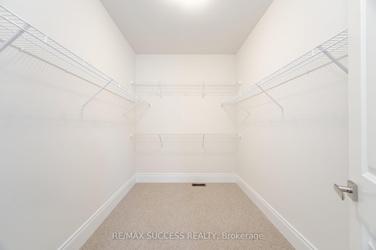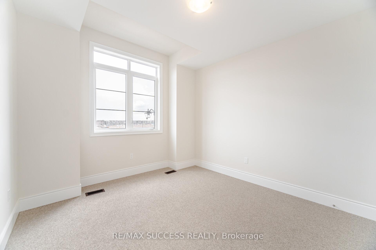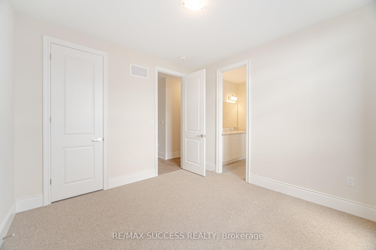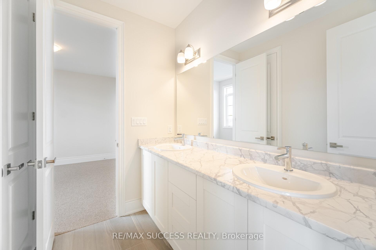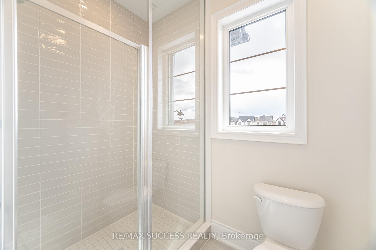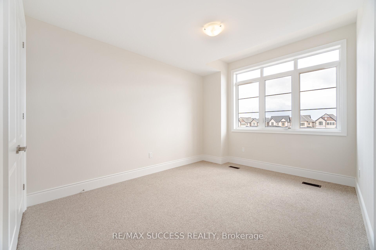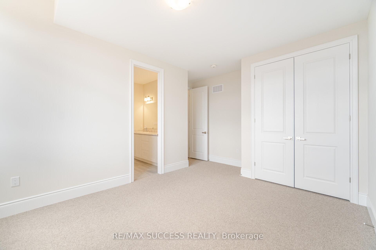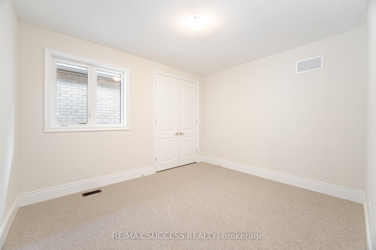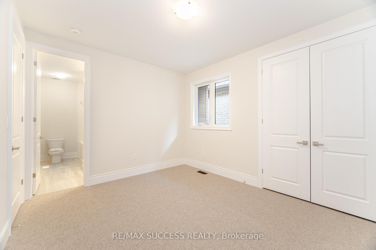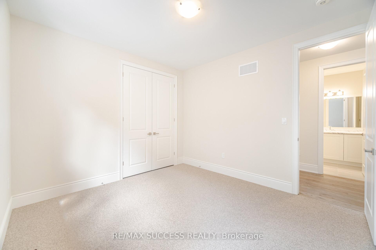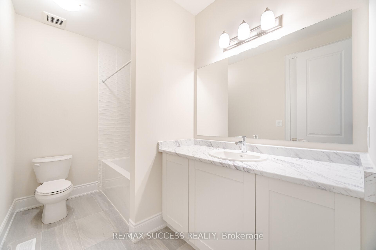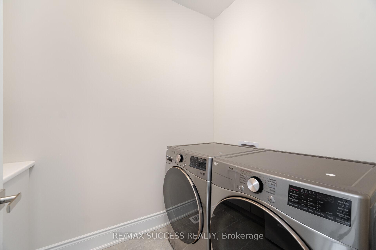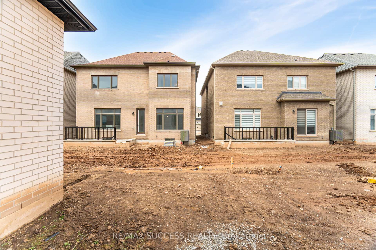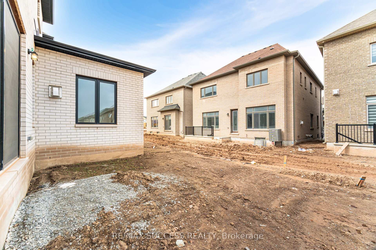$5,499
Available - For Rent
Listing ID: W12046789
1327 Pelican Pass N/A , Oakville, L6H 7Z9, Halton
| Luxurious Brand-New 5 bedroom Detached Home in Prestigious Joshua Creek! 3,250 Sqft, Spacious and sun-filled with soaring 10-ft ceilings, Tons of Upgrades!! Elegant hardwood flooring throughout the main floor and staircase. Brand-new, family-sized kitchen with ample cabinetry, granite countertops, and high-end stainless steel built-in appliances (Fridge, Gas Stove, Hood Range, Oven, Microwave, Dishwasher), Washer/Dryer. Elegant wrought iron spindle staircase, open-concept layout, Connected Rooms with Full Bathroom, Additional Primary Room in Upper Floor. Situated in the highly sought-after Joshua Creek neighborhood. Top-ranked schools within the vicinity. Convenient access to public transit and Oakville Hospital! Walking distance to shopping centers, dining, and amenities. Double Garage with Garage Door Opener, Central Vacuum and Ventilation System. |
| Price | $5,499 |
| Taxes: | $0.00 |
| Occupancy: | Vacant |
| Address: | 1327 Pelican Pass N/A , Oakville, L6H 7Z9, Halton |
| Directions/Cross Streets: | Dundas St. W / Eighth Line |
| Rooms: | 11 |
| Bedrooms: | 5 |
| Bedrooms +: | 0 |
| Family Room: | F |
| Basement: | Full, Unfinished |
| Furnished: | Unfu |
| Level/Floor | Room | Length(ft) | Width(ft) | Descriptions | |
| Room 1 | Main | Dining Ro | 11.97 | 12.99 | Hardwood Floor, Large Window, Combined w/Living |
| Room 2 | Main | Living Ro | 15.81 | 11.71 | Hardwood Floor, 2 Way Fireplace, Combined w/Dining |
| Room 3 | Main | Breakfast | 13.09 | 11.09 | Hardwood Floor, W/O To Yard, Combined w/Kitchen |
| Room 4 | Main | Kitchen | 13.09 | 10 | Tile Floor, Pantry, B/I Appliances |
| Room 5 | Main | Office | 11.58 | 10.99 | Hardwood Floor, 2 Way Fireplace, Large Window |
| Room 6 | Upper | Primary B | 18.79 | 16.01 | Large Window, Walk-In Closet(s), 5 Pc Ensuite |
| Room 7 | Upper | Bedroom 2 | 10.99 | 12.99 | 3 Pc Bath, Closet, Window |
| Room 8 | Upper | Bedroom 3 | 11.18 | 14.3 | 4 Pc Ensuite, Closet, Window |
| Room 9 | Upper | Bedroom 4 | 11.18 | 11.58 | 4 Pc Ensuite, Double Closet, Large Window |
| Room 10 | Upper | Bedroom 5 | 10.99 | 12 | Double Closet, Large Window |
| Room 11 | Upper | Laundry | Laundry Sink, B/I Closet |
| Washroom Type | No. of Pieces | Level |
| Washroom Type 1 | 2 | Main |
| Washroom Type 2 | 3 | Upper |
| Washroom Type 3 | 4 | Upper |
| Washroom Type 4 | 5 | Upper |
| Washroom Type 5 | 0 | |
| Washroom Type 6 | 2 | Main |
| Washroom Type 7 | 3 | Upper |
| Washroom Type 8 | 4 | Upper |
| Washroom Type 9 | 5 | Upper |
| Washroom Type 10 | 0 | |
| Washroom Type 11 | 2 | Main |
| Washroom Type 12 | 3 | Upper |
| Washroom Type 13 | 4 | Upper |
| Washroom Type 14 | 5 | Upper |
| Washroom Type 15 | 0 | |
| Washroom Type 16 | 2 | Main |
| Washroom Type 17 | 3 | Upper |
| Washroom Type 18 | 4 | Upper |
| Washroom Type 19 | 5 | Upper |
| Washroom Type 20 | 0 |
| Total Area: | 0.00 |
| Approximatly Age: | New |
| Property Type: | Detached |
| Style: | 2-Storey |
| Exterior: | Brick |
| Garage Type: | Attached |
| Drive Parking Spaces: | 2 |
| Pool: | None |
| Laundry Access: | In-Suite Laun |
| Approximatly Age: | New |
| CAC Included: | N |
| Water Included: | N |
| Cabel TV Included: | N |
| Common Elements Included: | N |
| Heat Included: | N |
| Parking Included: | Y |
| Condo Tax Included: | N |
| Building Insurance Included: | N |
| Fireplace/Stove: | Y |
| Heat Type: | Forced Air |
| Central Air Conditioning: | Central Air |
| Central Vac: | Y |
| Laundry Level: | Syste |
| Ensuite Laundry: | F |
| Sewers: | Sewer |
| Although the information displayed is believed to be accurate, no warranties or representations are made of any kind. |
| RE/MAX SUCCESS REALTY |
|
|
.jpg?src=Custom)
Dir:
416-548-7854
Bus:
416-548-7854
Fax:
416-981-7184
| Virtual Tour | Book Showing | Email a Friend |
Jump To:
At a Glance:
| Type: | Freehold - Detached |
| Area: | Halton |
| Municipality: | Oakville |
| Neighbourhood: | 1010 - JM Joshua Meadows |
| Style: | 2-Storey |
| Approximate Age: | New |
| Beds: | 5 |
| Baths: | 4 |
| Fireplace: | Y |
| Pool: | None |
Locatin Map:
- Color Examples
- Red
- Magenta
- Gold
- Green
- Black and Gold
- Dark Navy Blue And Gold
- Cyan
- Black
- Purple
- Brown Cream
- Blue and Black
- Orange and Black
- Default
- Device Examples
