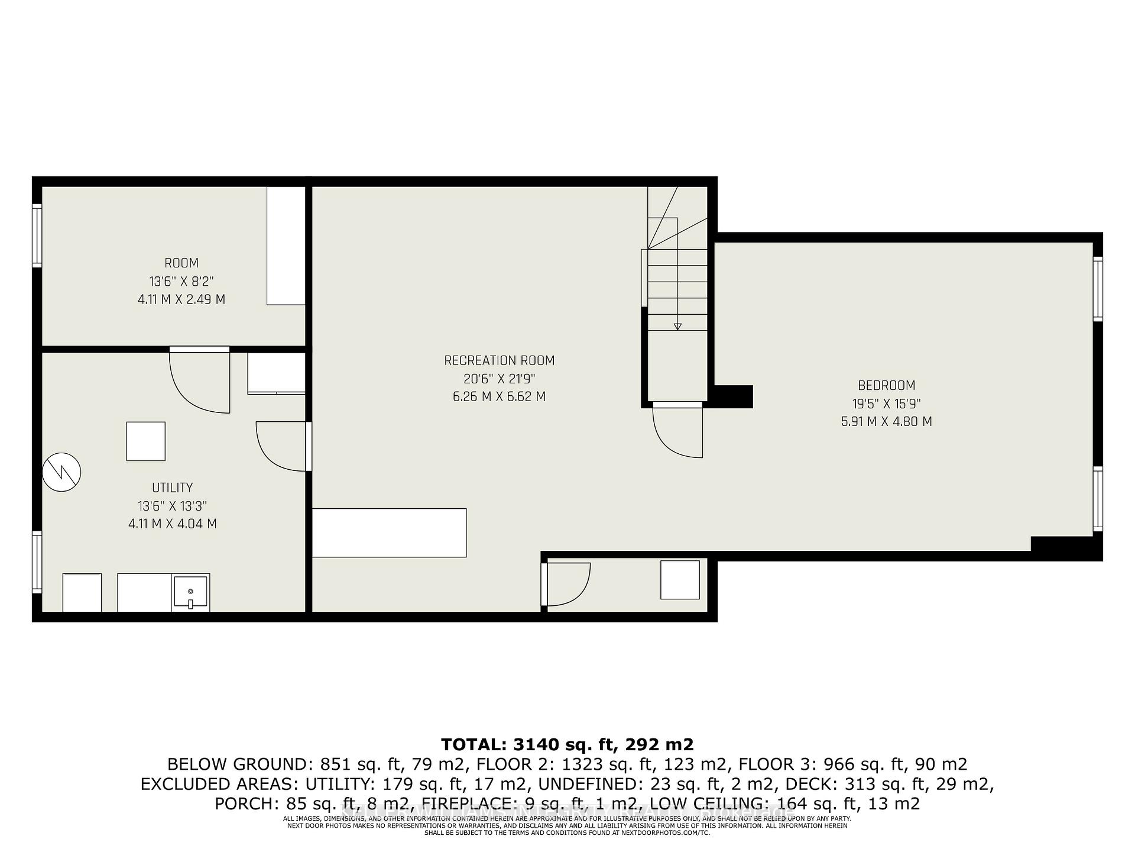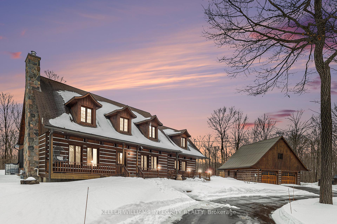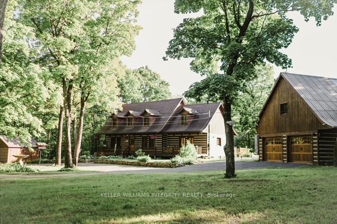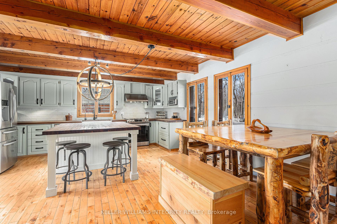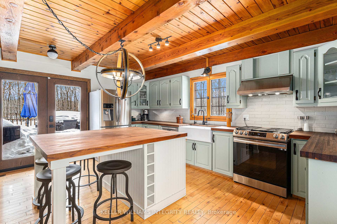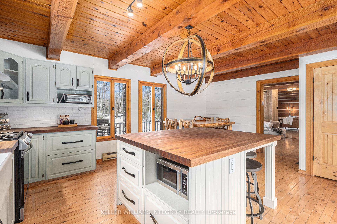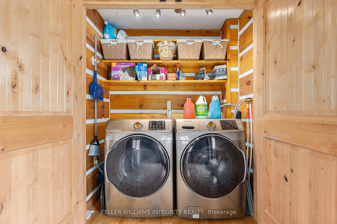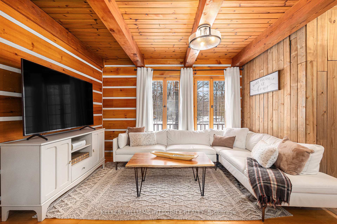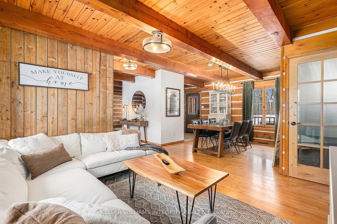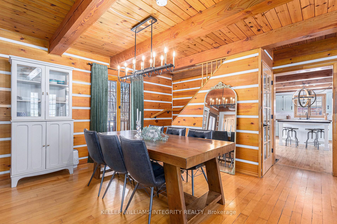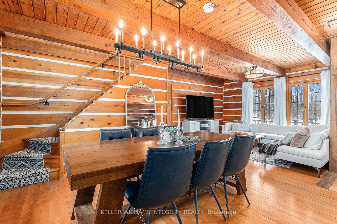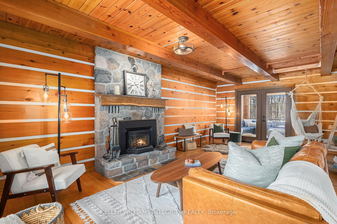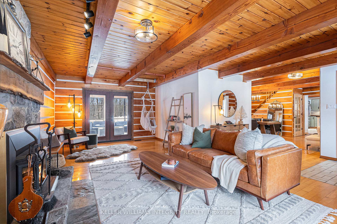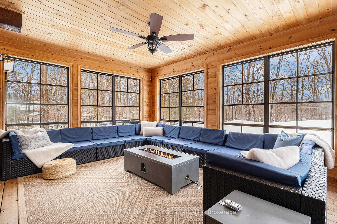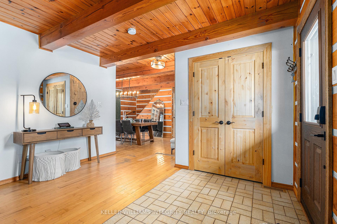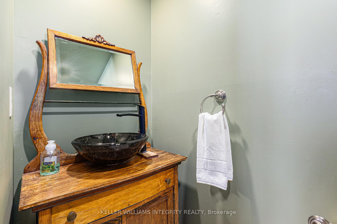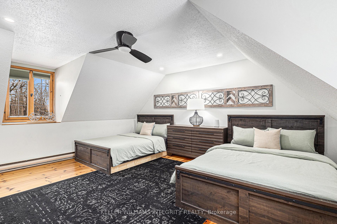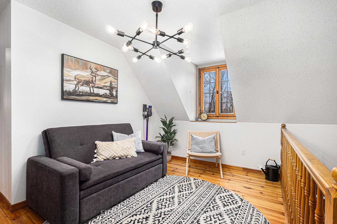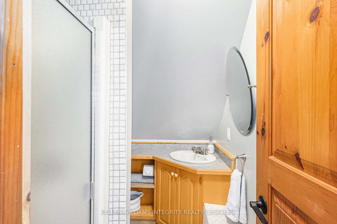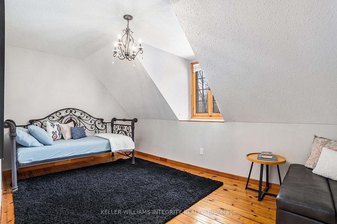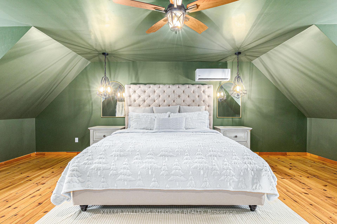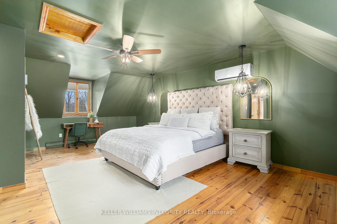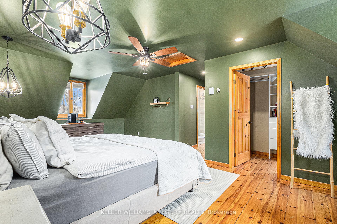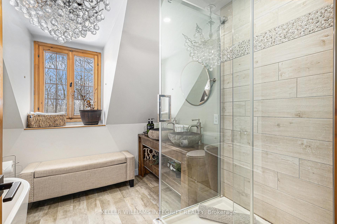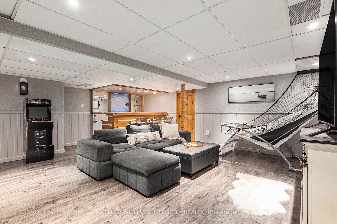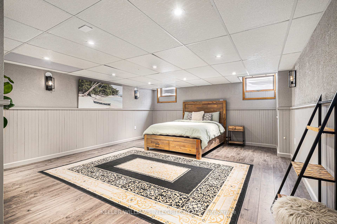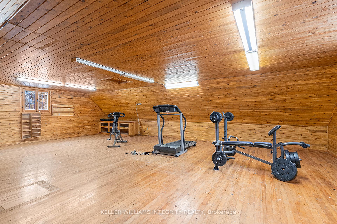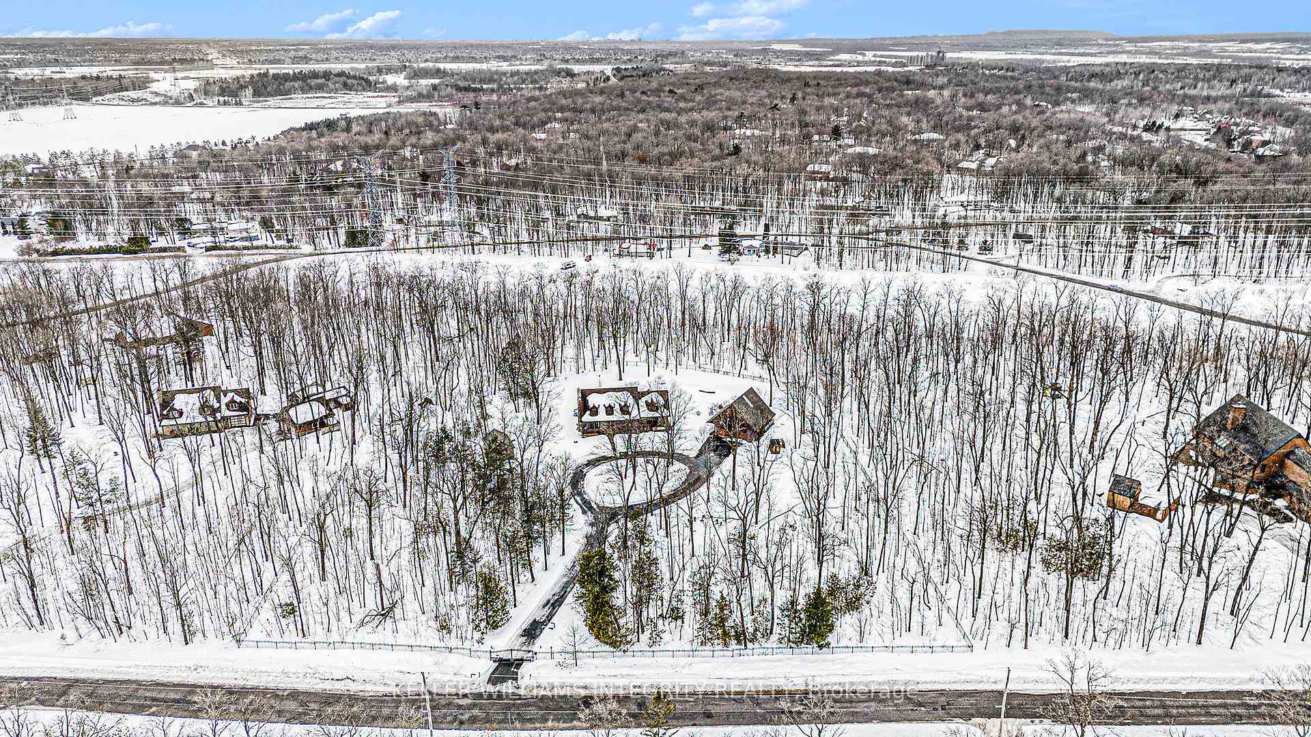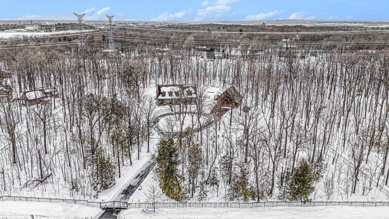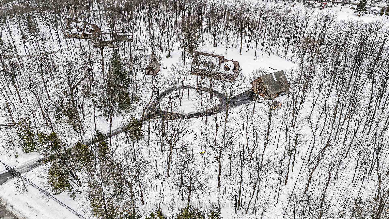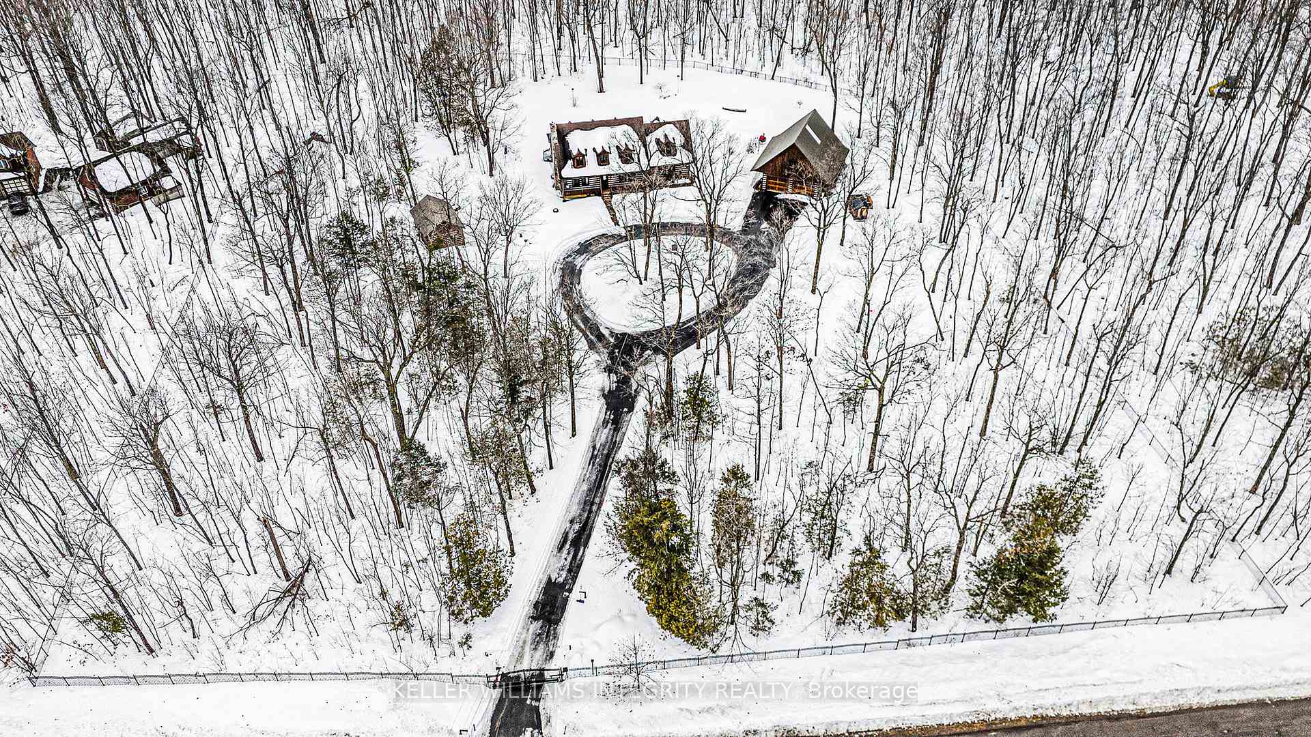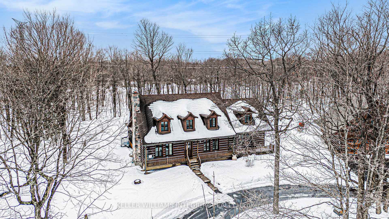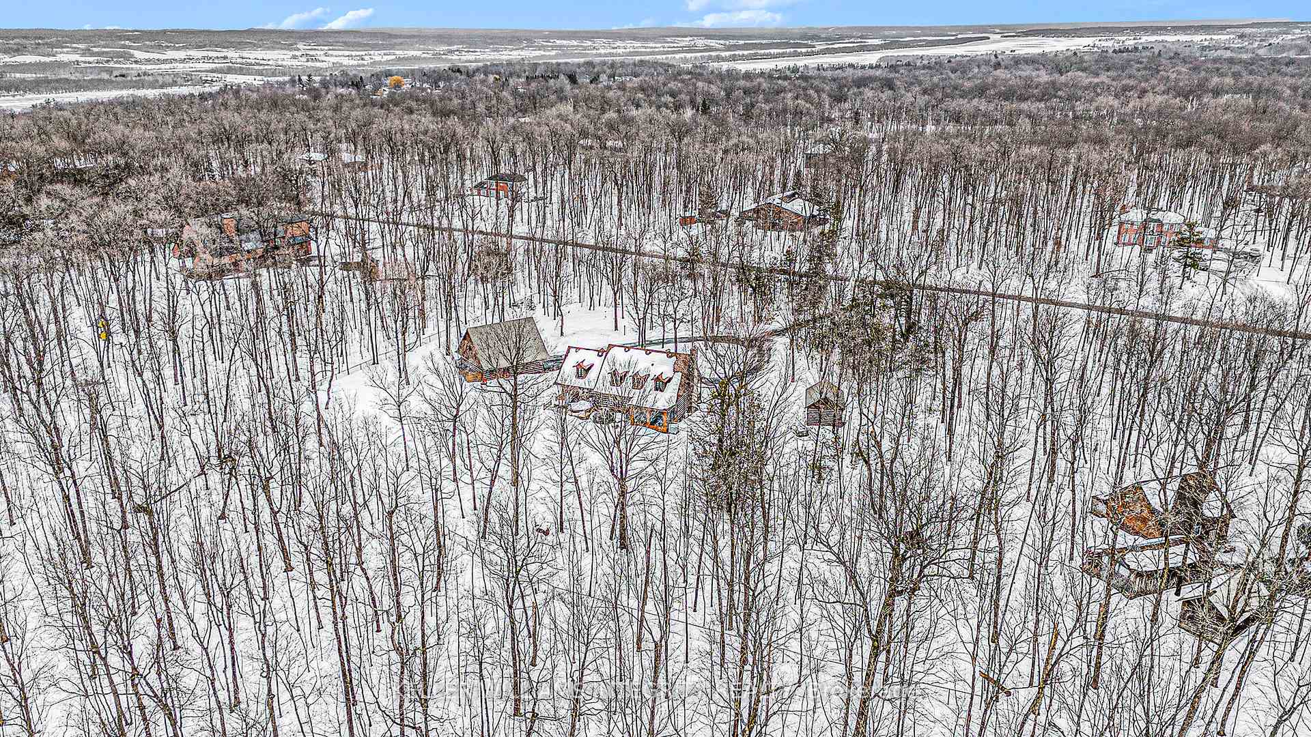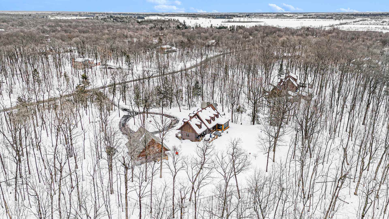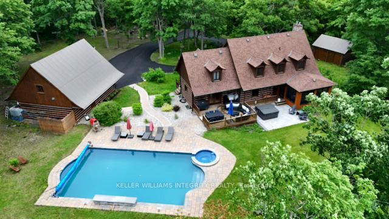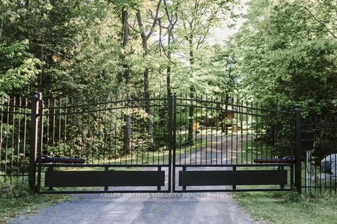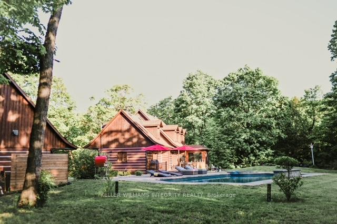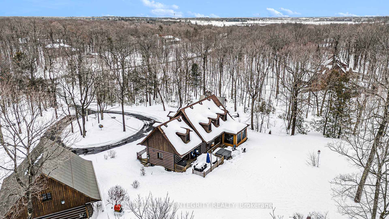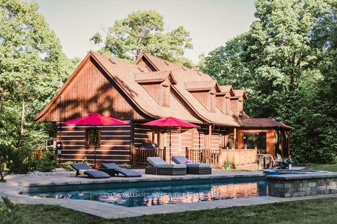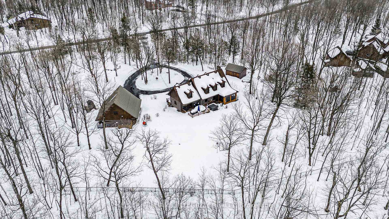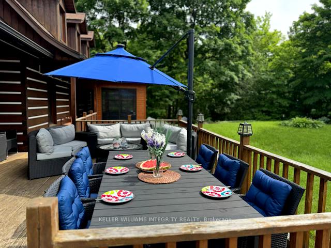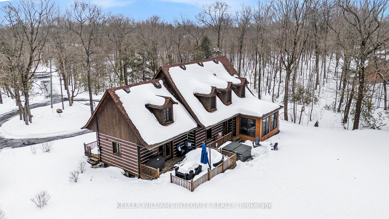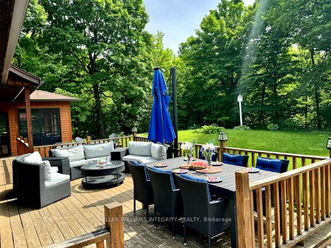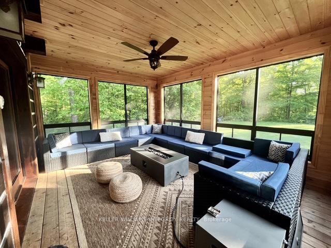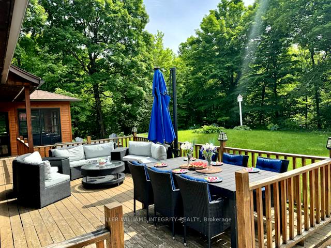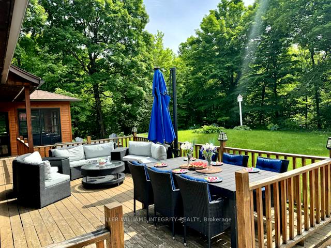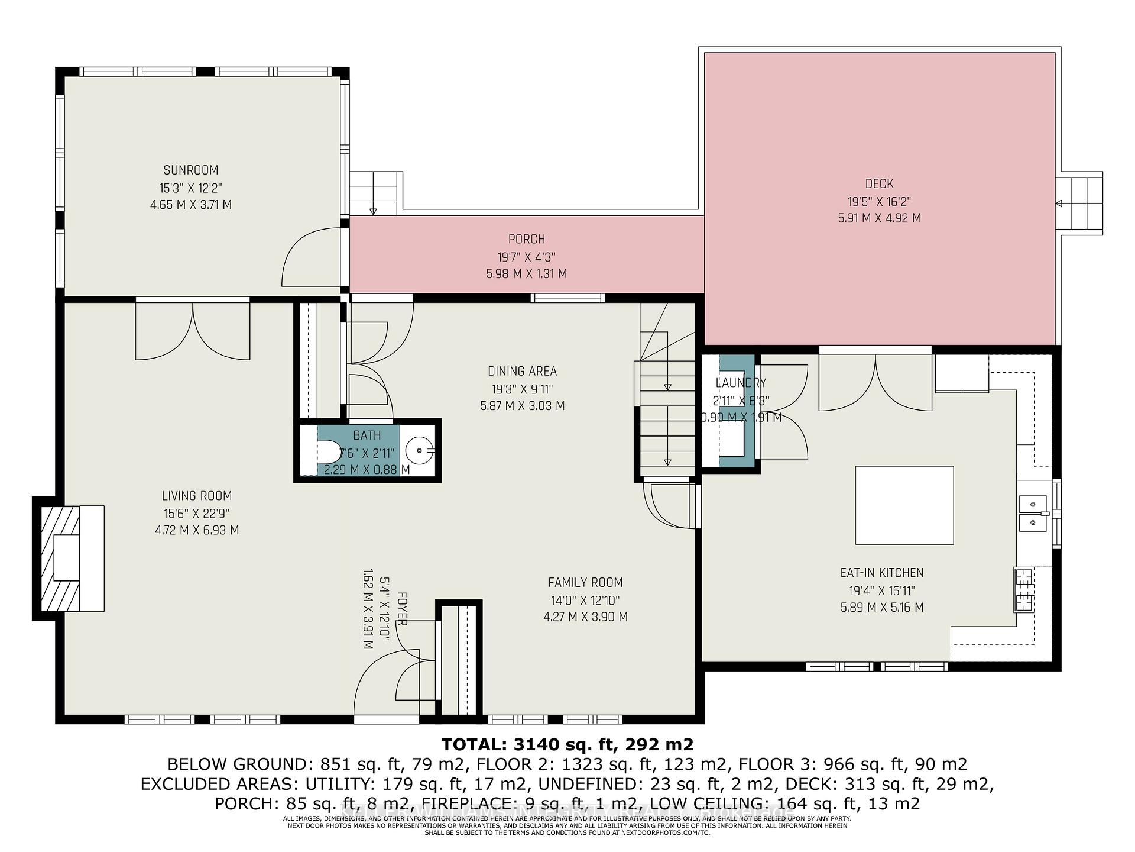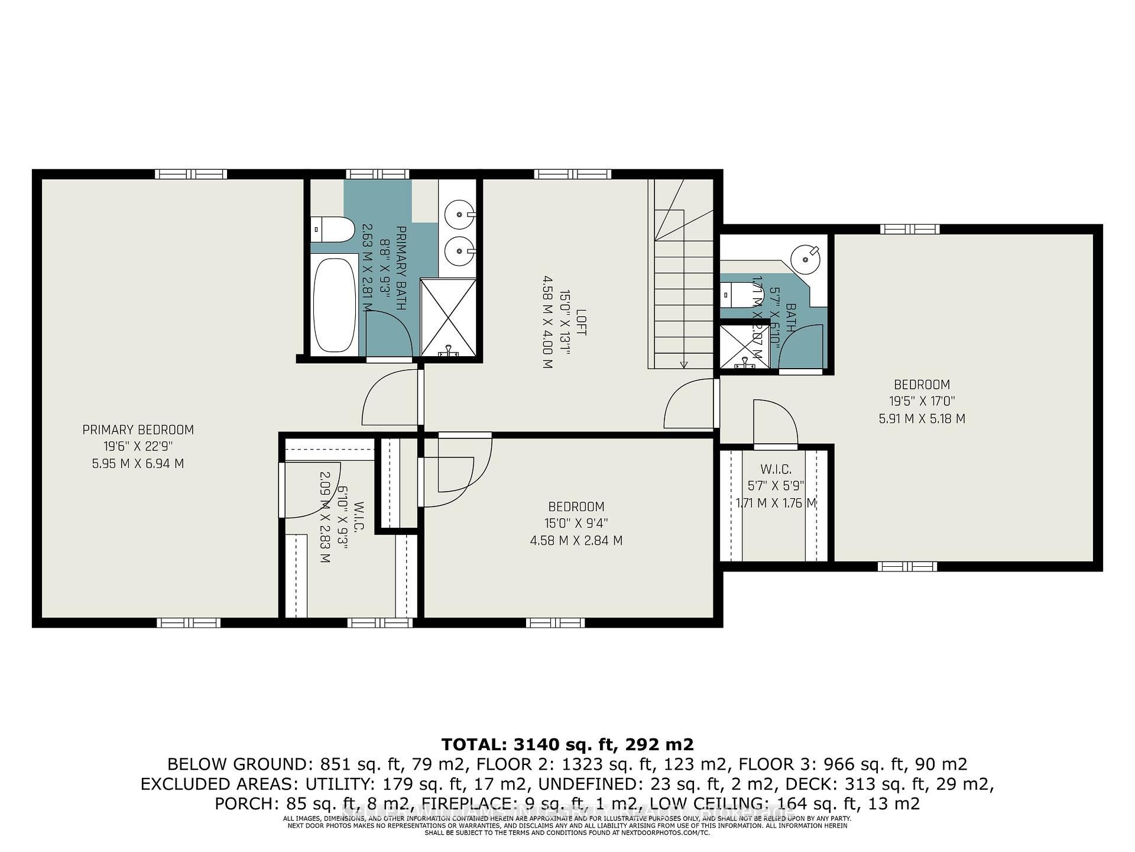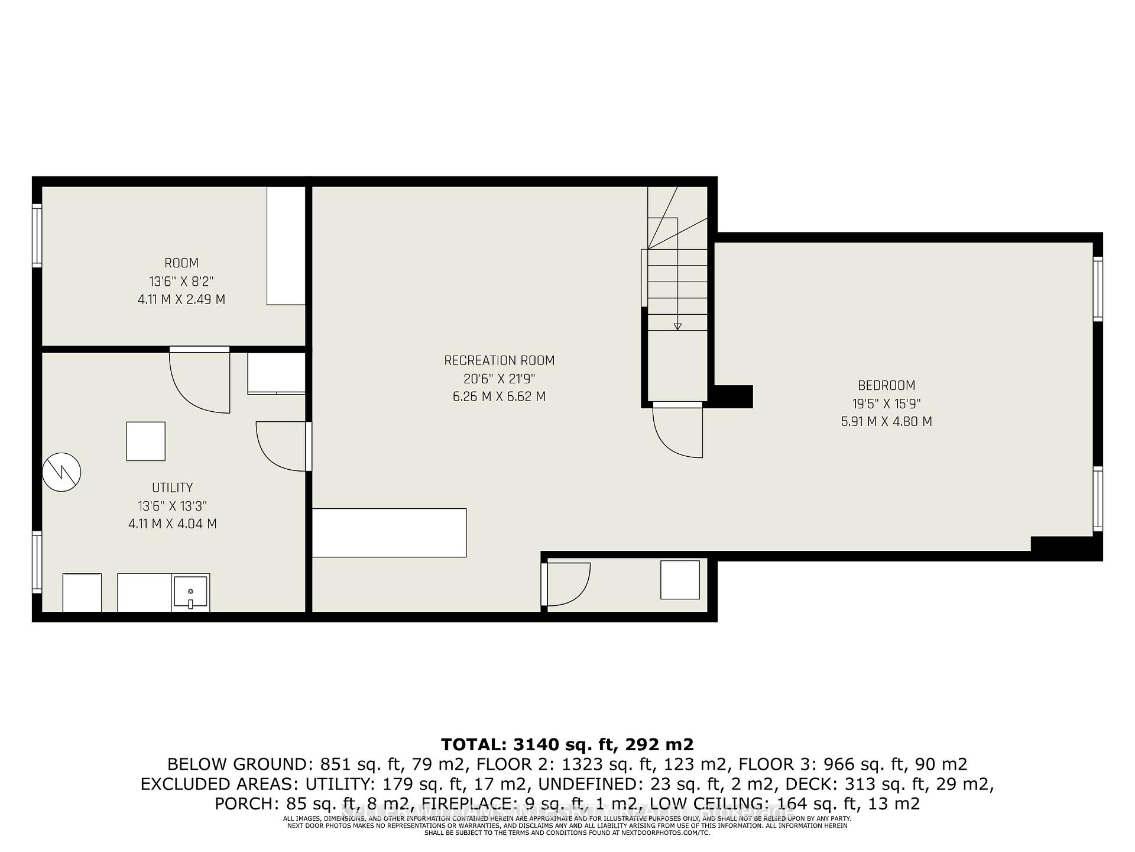$1,310,000
Available - For Sale
Listing ID: X12022566
1515 Cumberland Ridge Drive , Orleans - Cumberland and Area, K4C 1E1, Ottawa
| Escape to luxury in this stunning 4-bedroom, 3-bath hybrid log home on approximately 4.5 tranquil acres in sought after Cumberland Ridge Estates. Pull up to the gates and, newly paved circular driveway, of this 2 storey rustic beauty, thoughtfully designed for comfort, style and a cozy cottage feel. This private retreat features a chefs kitchen with black walnut counters, an inviting great room with wood fireplace, formal dining, main floor family room/den and a beautiful 3-season sunroom. Access to the backyard oasis through many avenues including the kitchen, dining room and sunroom. Relax on the covered porch, unwind in the hot tub, take a dip in the mineral inground swimming pool, and enjoy the beautifully landscaped grounds. The oversized double garage with metal roof and EV charging station, offers plenty of additional storage space and overhead heated loft, allows for endless possibilities such as; home gym, games room, workshop, art studio and much more. The separate shed, fire pit and chicken coop area are among the amenities you will find while strolling the fenced grounds. A perfect blend of rustic charm and modern convenience, this home is an oasis of serenity just waiting for you to call it your own. 24 hr irrevocable on all offers. See attached for list of upgrades including newly paved circular driveway, exterior doors, some interior lights, gas stove, dryer, microwave, EV station and more. Nearby golf, shopping and recreation are an added bonus. |
| Price | $1,310,000 |
| Taxes: | $6102.00 |
| Assessment Year: | 2024 |
| Occupancy: | Vacant |
| Address: | 1515 Cumberland Ridge Drive , Orleans - Cumberland and Area, K4C 1E1, Ottawa |
| Acreage: | 2-4.99 |
| Directions/Cross Streets: | Quigley Hill |
| Rooms: | 10 |
| Rooms +: | 4 |
| Bedrooms: | 3 |
| Bedrooms +: | 1 |
| Family Room: | T |
| Basement: | Finished |
| Level/Floor | Room | Length(ft) | Width(ft) | Descriptions | |
| Room 1 | Main | Foyer | 12.82 | 5.31 | |
| Room 2 | Main | Living Ro | 22.73 | 15.48 | Fireplace, Wood, W/O To Sunroom |
| Room 3 | Main | Dining Ro | 19.25 | 9.94 | W/O To Sundeck, Formal Rm |
| Room 4 | Main | Kitchen | 19.32 | 16.92 | Centre Island, Combined w/Laundry, W/O To Deck |
| Room 5 | Main | Family Ro | 14.01 | 12.79 | Combined w/Den, Hardwood Floor |
| Room 6 | Main | Sunroom | 15.25 | 12.17 | W/O To Deck |
| Room 7 | Main | Bathroom | 7.51 | 2.89 | 2 Pc Bath |
| Room 8 | Second | Primary B | 22.76 | 19.52 | 5 Pc Ensuite, Walk-In Closet(s), Hardwood Floor |
| Room 9 | Second | Bathroom | 9.22 | 8.63 | 5 Pc Ensuite, Soaking Tub, Double Sink |
| Room 10 | Second | Bedroom 2 | 19.38 | 16.99 | 3 Pc Ensuite, Walk-In Closet(s), Hardwood Floor |
| Room 11 | Second | Bathroom | 6.79 | 5.61 | 3 Pc Ensuite, Separate Shower |
| Room 12 | Second | Bedroom 3 | 15.02 | 9.32 | Closet, Hardwood Floor |
| Room 13 | Main | Laundry | 6.26 | 2.95 | Closet, Combined w/Kitchen |
| Room 14 | Second | Loft | 15.02 | 13.12 | Hardwood Floor |
| Room 15 | Basement | Recreatio | 21.71 | 20.53 | Dry Bar, Laminate |
| Washroom Type | No. of Pieces | Level |
| Washroom Type 1 | 5 | Second |
| Washroom Type 2 | 3 | Second |
| Washroom Type 3 | 2 | Main |
| Washroom Type 4 | 0 | |
| Washroom Type 5 | 0 |
| Total Area: | 0.00 |
| Approximatly Age: | 31-50 |
| Property Type: | Detached |
| Style: | Log |
| Exterior: | Log, Wood |
| Garage Type: | Detached |
| (Parking/)Drive: | Circular D |
| Drive Parking Spaces: | 6 |
| Park #1 | |
| Parking Type: | Circular D |
| Park #2 | |
| Parking Type: | Circular D |
| Park #3 | |
| Parking Type: | Private |
| Pool: | Inground |
| Approximatly Age: | 31-50 |
| Approximatly Square Footage: | 2250-2499 |
| Property Features: | Fenced Yard, Wooded/Treed |
| CAC Included: | N |
| Water Included: | N |
| Cabel TV Included: | N |
| Common Elements Included: | N |
| Heat Included: | N |
| Parking Included: | N |
| Condo Tax Included: | N |
| Building Insurance Included: | N |
| Fireplace/Stove: | Y |
| Heat Type: | Forced Air |
| Central Air Conditioning: | Central Air |
| Central Vac: | N |
| Laundry Level: | Syste |
| Ensuite Laundry: | F |
| Elevator Lift: | False |
| Sewers: | Septic |
| Water: | Drilled W |
| Water Supply Types: | Drilled Well |
| Utilities-Hydro: | Y |
$
%
Years
This calculator is for demonstration purposes only. Always consult a professional
financial advisor before making personal financial decisions.
| Although the information displayed is believed to be accurate, no warranties or representations are made of any kind. |
| KELLER WILLIAMS INTEGRITY REALTY |
|
|
.jpg?src=Custom)
Dir:
See Geowarehou
| Book Showing | Email a Friend |
Jump To:
At a Glance:
| Type: | Freehold - Detached |
| Area: | Ottawa |
| Municipality: | Orleans - Cumberland and Area |
| Neighbourhood: | 1115 - Cumberland Ridge |
| Style: | Log |
| Approximate Age: | 31-50 |
| Tax: | $6,102 |
| Beds: | 3+1 |
| Baths: | 3 |
| Fireplace: | Y |
| Pool: | Inground |
Locatin Map:
Payment Calculator:
- Color Examples
- Red
- Magenta
- Gold
- Green
- Black and Gold
- Dark Navy Blue And Gold
- Cyan
- Black
- Purple
- Brown Cream
- Blue and Black
- Orange and Black
- Default
- Device Examples
