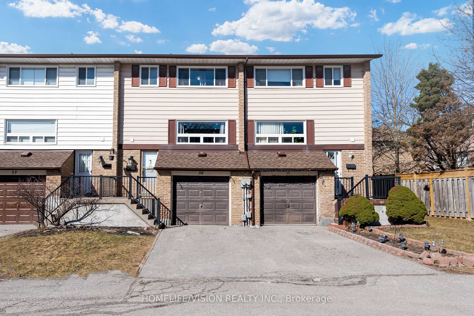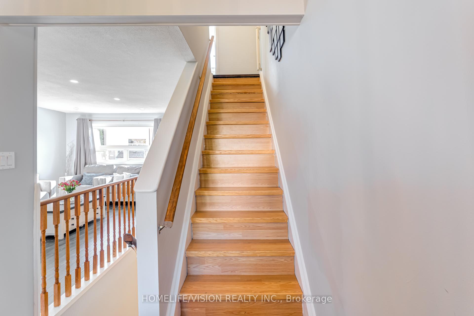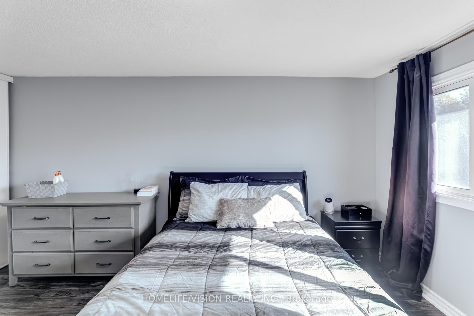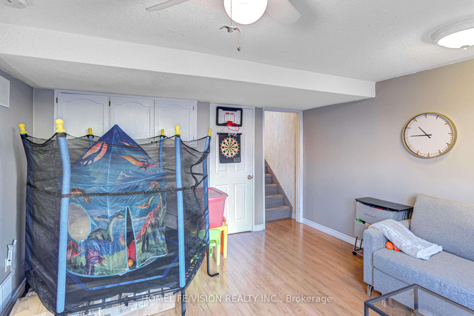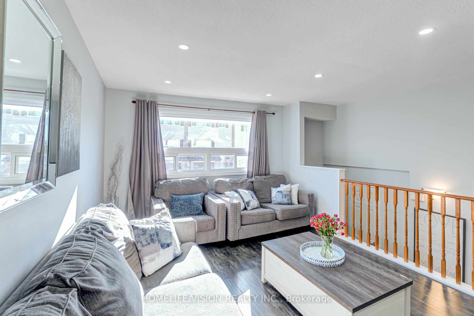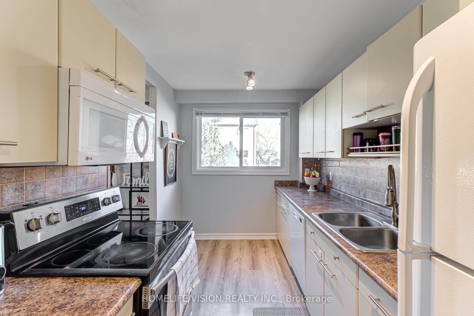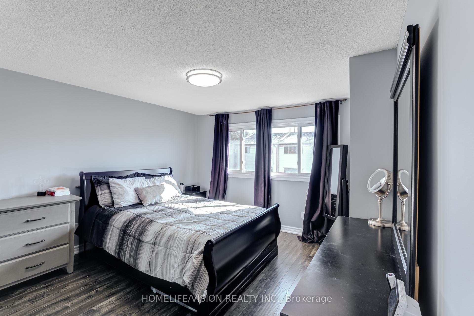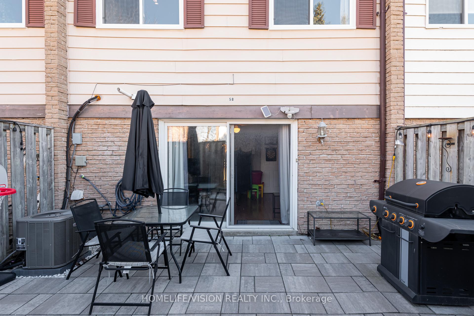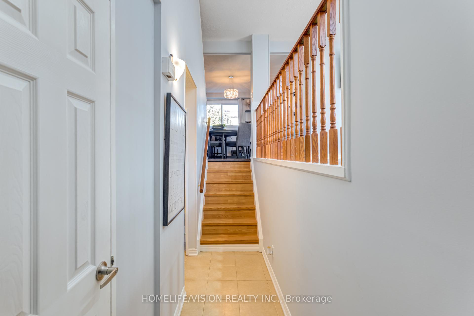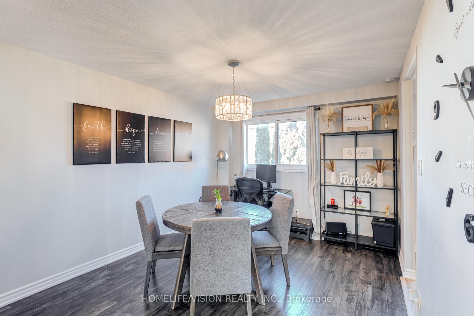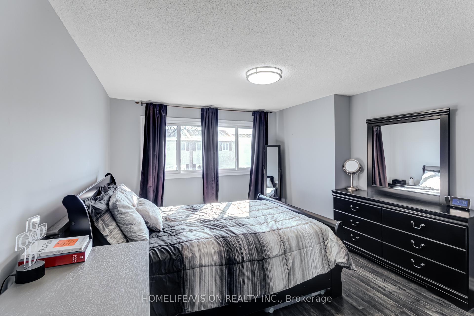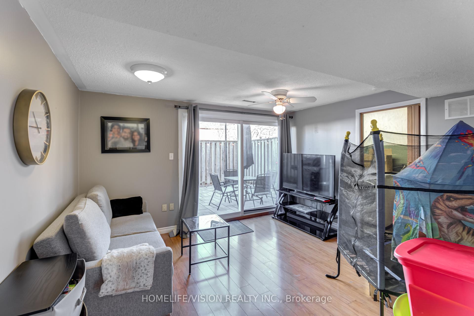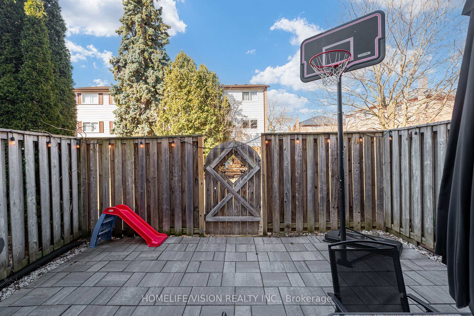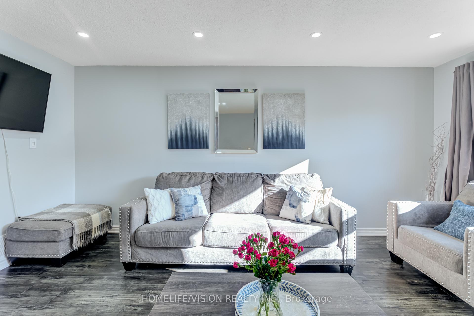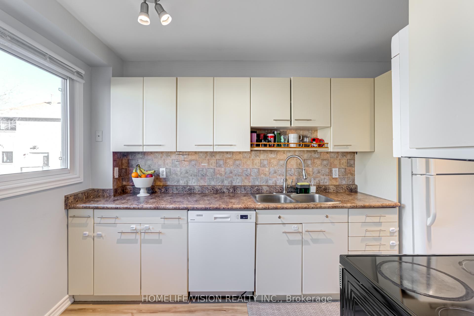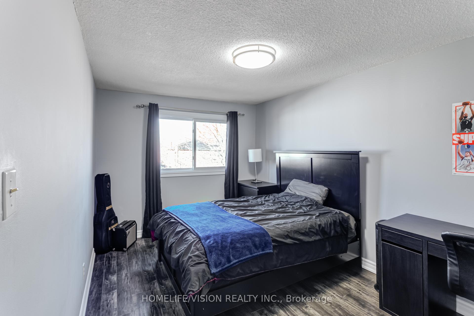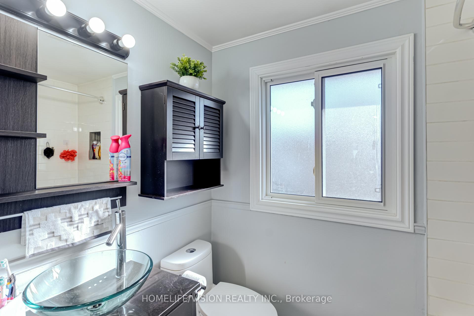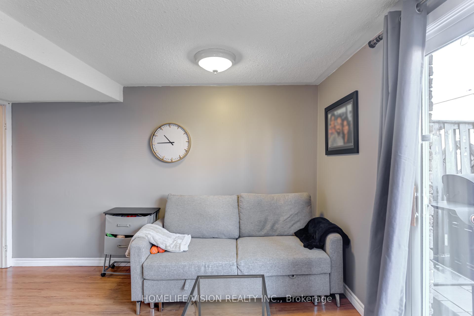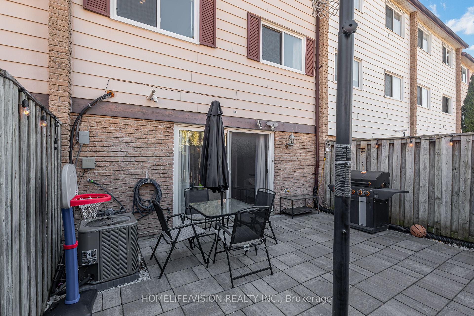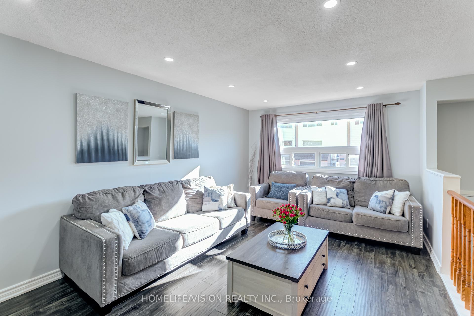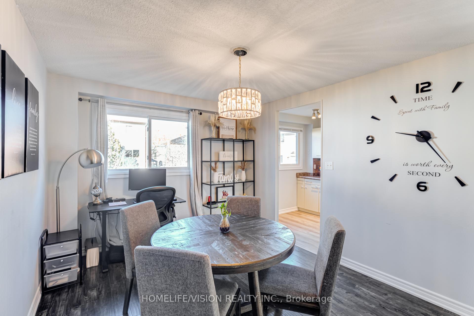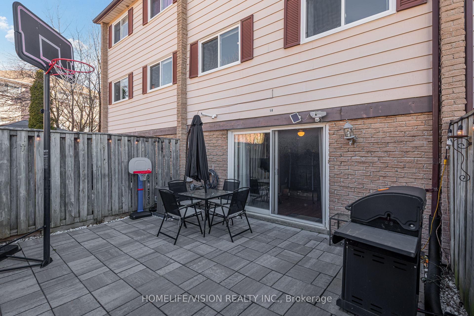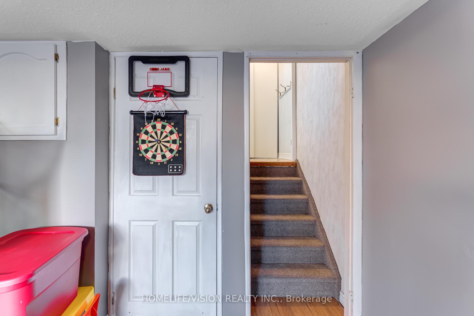$599,000
Available - For Sale
Listing ID: E12048259
966 Adelaide Aven East , Oshawa, L1K 1L2, Durham
| Welcome to this bright and spacious townhome nestled in the family-friendly Eastdale community! Close to schools, parks, public transit and shopping. The main level features a sun-filled living and dining area, while upstairs you'll find a large primary bedroom and two generously sized bedrooms each with updated closets perfect for a growing family or a dedicated home office. 1198 sqft of Living Space Plus The finished walkout basement which includes a fully fenced backyard, fully paved-ideal To Entertain and For BBQs. Step outside to enjoy a shared green space and community pool, just a few steps away. Highlights include: New flooring, light fixtures throughout, new roof and A/C unit. Don't miss this move-in ready gem in a vibrant, family-oriented neighborhood! |
| Price | $599,000 |
| Taxes: | $2820.53 |
| Occupancy: | Owner |
| Address: | 966 Adelaide Aven East , Oshawa, L1K 1L2, Durham |
| Postal Code: | L1K 1L2 |
| Province/State: | Durham |
| Directions/Cross Streets: | Adelaide E And Harmony |
| Level/Floor | Room | Length(ft) | Width(ft) | Descriptions | |
| Room 1 | Main | Kitchen | 13.09 | 7.41 | Galley Kitchen, Window, Vinyl Floor |
| Room 2 | Main | Living Ro | 17.09 | 11.51 | Laminate, Window, Overlooks Frontyard |
| Room 3 | Main | Dining Ro | 13.28 | 10.43 | Laminate, Window, Formal Rm |
| Room 4 | Second | Primary B | 14.76 | 11.55 | Laminate, Window, Closet |
| Room 5 | Second | Bedroom 2 | 13.48 | 9.15 | Laminate, Window, Closet |
| Room 6 | Second | Bedroom 3 | 10.4 | 8.86 | Laminate, Window, Closet |
| Room 7 | Basement | Recreatio | 13.02 | 12.89 | Laminate, W/O To Yard |
| Washroom Type | No. of Pieces | Level |
| Washroom Type 1 | 4 | Second |
| Washroom Type 2 | 2 | In Betwe |
| Washroom Type 3 | 0 | |
| Washroom Type 4 | 0 | |
| Washroom Type 5 | 0 | |
| Washroom Type 6 | 4 | Second |
| Washroom Type 7 | 2 | In Betwe |
| Washroom Type 8 | 0 | |
| Washroom Type 9 | 0 | |
| Washroom Type 10 | 0 | |
| Washroom Type 11 | 4 | Second |
| Washroom Type 12 | 2 | In Betwe |
| Washroom Type 13 | 0 | |
| Washroom Type 14 | 0 | |
| Washroom Type 15 | 0 | |
| Washroom Type 16 | 4 | Second |
| Washroom Type 17 | 2 | In Betwe |
| Washroom Type 18 | 0 | |
| Washroom Type 19 | 0 | |
| Washroom Type 20 | 0 |
| Total Area: | 0.00 |
| Washrooms: | 2 |
| Heat Type: | Forced Air |
| Central Air Conditioning: | Central Air |
$
%
Years
This calculator is for demonstration purposes only. Always consult a professional
financial advisor before making personal financial decisions.
| Although the information displayed is believed to be accurate, no warranties or representations are made of any kind. |
| HOMELIFE/VISION REALTY INC. |
|
|
.jpg?src=Custom)
Dir:
416-548-7854
Bus:
416-548-7854
Fax:
416-981-7184
| Virtual Tour | Book Showing | Email a Friend |
Jump To:
At a Glance:
| Type: | Com - Condo Townhouse |
| Area: | Durham |
| Municipality: | Oshawa |
| Neighbourhood: | Eastdale |
| Style: | 2-Storey |
| Tax: | $2,820.53 |
| Maintenance Fee: | $573.11 |
| Beds: | 3 |
| Baths: | 2 |
| Fireplace: | N |
Locatin Map:
Payment Calculator:
- Color Examples
- Red
- Magenta
- Gold
- Green
- Black and Gold
- Dark Navy Blue And Gold
- Cyan
- Black
- Purple
- Brown Cream
- Blue and Black
- Orange and Black
- Default
- Device Examples
