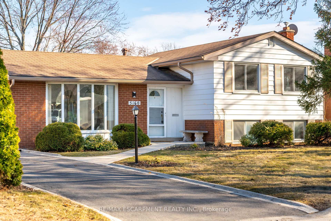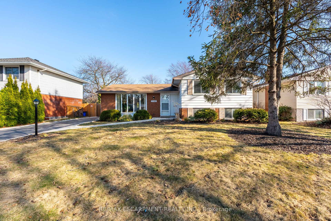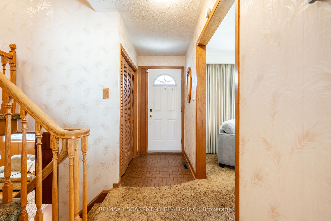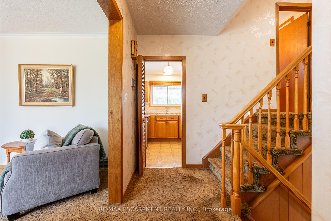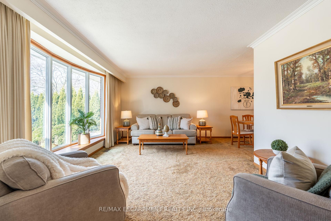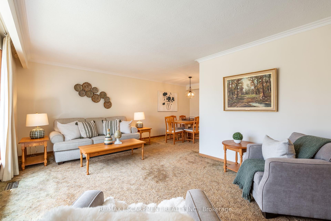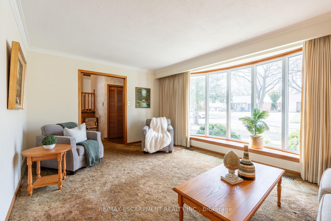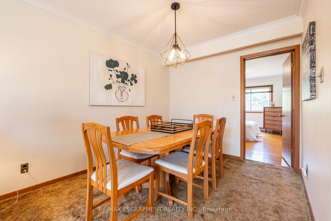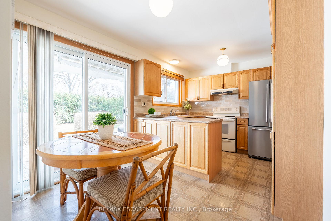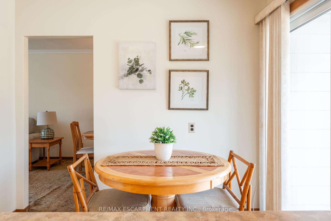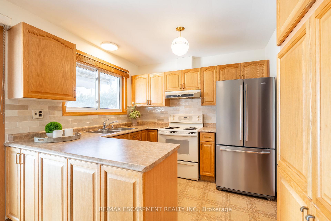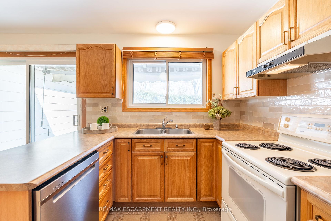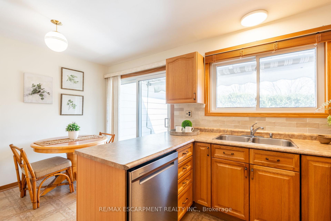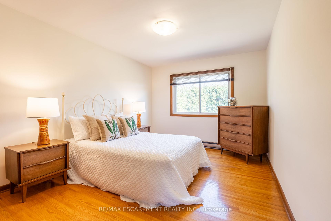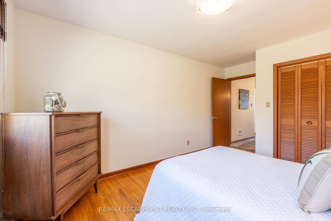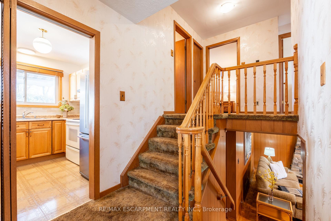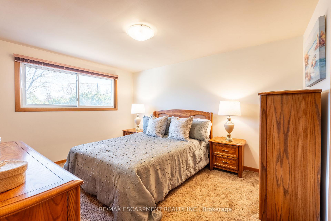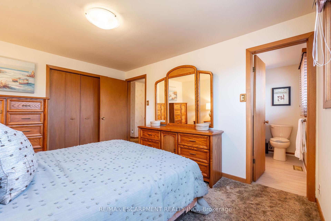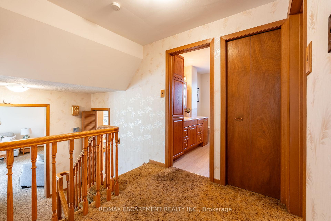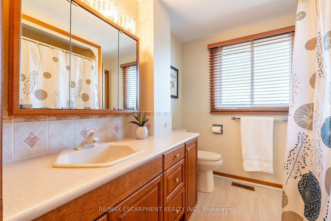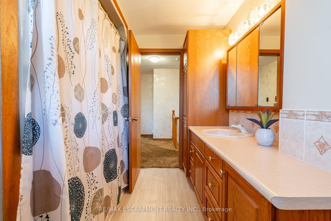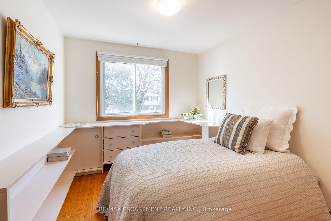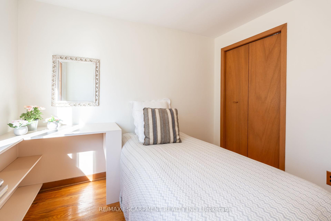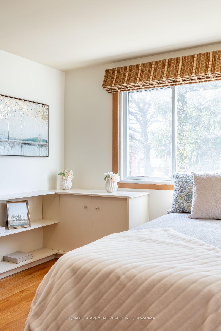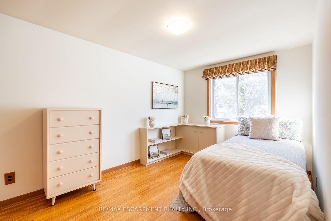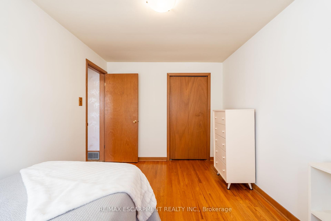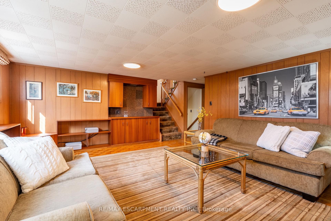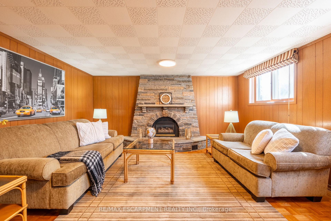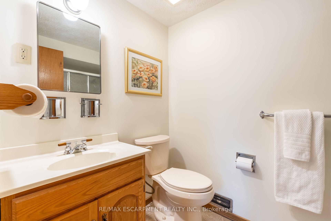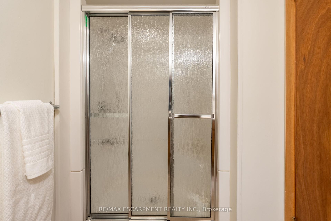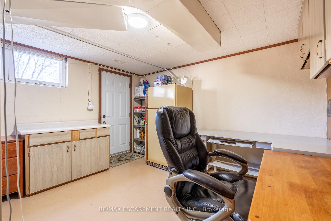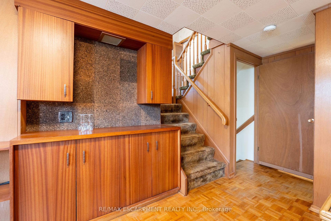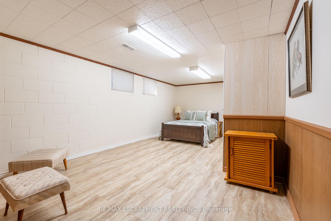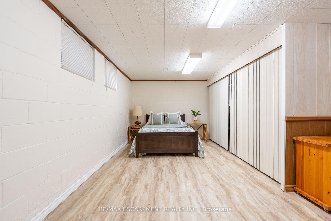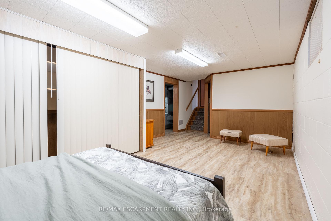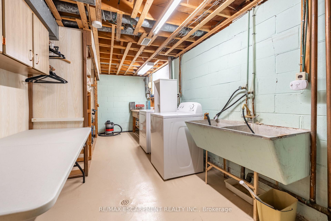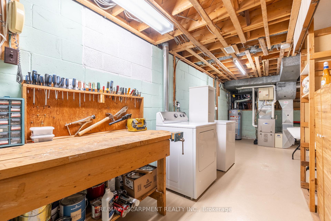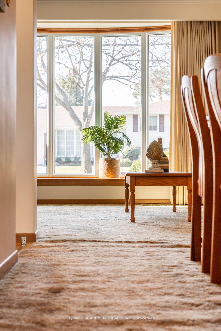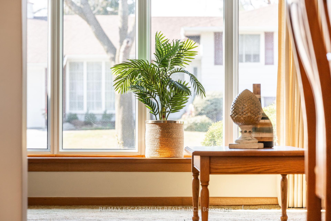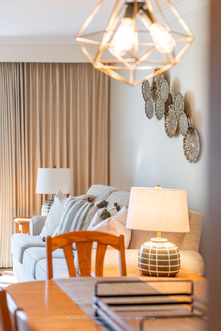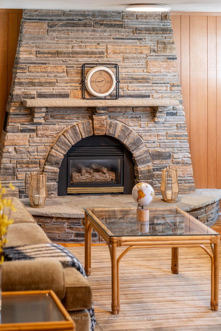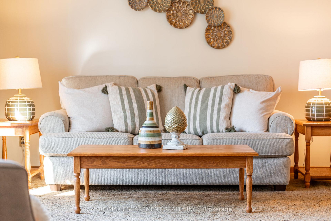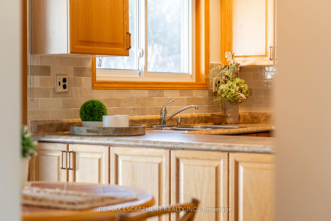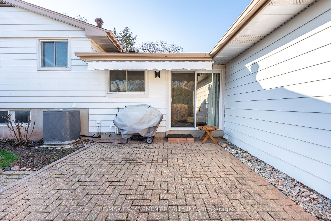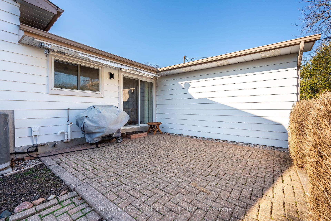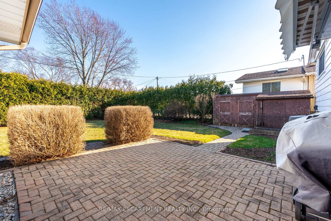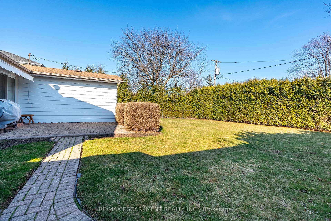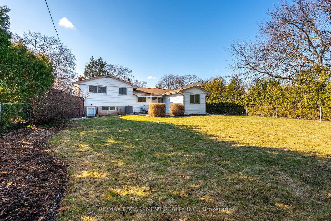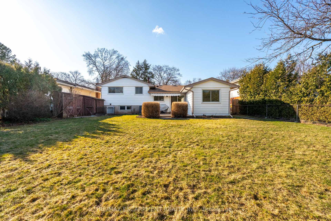$899,900
Available - For Sale
Listing ID: W12049318
5160 Mulberry Drive , Burlington, L7L 3P4, Halton
| Nestled in the heart of southeast Burlington, this charming four-level sidesplit presents an incredible opportunity for those looking to make a home their own. Lovingly maintained by its original owner, this spacious residence offers four-plus-one bedrooms and two bathrooms, providing ample space for families of all sizes. The main floor features a bedroom addition, while the original hardwood floors add character and warmth throughout. A separate entrance offers potential for an in-law suite. The generous family room, complete with a cozy gas fireplace, is perfect for gatherings and quiet evenings alike. Outside, the 60 x 120 private yard provides a serene setting for outdoor activities, while the extra-long driveway accommodates parking for 3+ cars. Located just minutes from top-rated schools, parks, a community center with a pool, and the beautiful shores of Lake Ontario, this home also offers quick access to the QEW & 403 highways and Appleby GO Station, making commuting a breeze. With endless potential, this home is ready for your personal touches to bring it to life. RSA. |
| Price | $899,900 |
| Taxes: | $4930.00 |
| Occupancy: | Vacant |
| Address: | 5160 Mulberry Drive , Burlington, L7L 3P4, Halton |
| Directions/Cross Streets: | Meadowhill Rd |
| Rooms: | 8 |
| Bedrooms: | 4 |
| Bedrooms +: | 1 |
| Family Room: | F |
| Basement: | Finished |
| Level/Floor | Room | Length(ft) | Width(ft) | Descriptions | |
| Room 1 | Main | Foyer | 11.58 | 3.94 | |
| Room 2 | Main | Living Ro | 16.92 | 11.58 | |
| Room 3 | Main | Dining Ro | 9.51 | 8.59 | |
| Room 4 | Main | Bedroom | 14.92 | 9.84 | |
| Room 5 | Main | Other | 6.49 | 9.18 | |
| Room 6 | Main | Kitchen | 8.33 | 9.18 | |
| Room 7 | Second | Bedroom | 13.45 | 10.33 | |
| Room 8 | Second | Bedroom | 13.12 | 8.99 | |
| Room 9 | Second | Bedroom | 9.84 | 8.76 | |
| Room 10 | Second | Bathroom | 4 Pc Bath | ||
| Room 11 | Lower | Family Ro | 18.07 | 16.17 | |
| Room 12 | Lower | Bathroom | 3 Pc Bath | ||
| Room 13 | Lower | Other | 18.07 | 12.6 | |
| Room 14 | Lower | Bedroom | 18.83 | 11.58 | |
| Room 15 | Lower | Utility R | 23.75 | 8.82 |
| Washroom Type | No. of Pieces | Level |
| Washroom Type 1 | 4 | Second |
| Washroom Type 2 | 3 | Lower |
| Washroom Type 3 | 0 | |
| Washroom Type 4 | 0 | |
| Washroom Type 5 | 0 | |
| Washroom Type 6 | 4 | Second |
| Washroom Type 7 | 3 | Lower |
| Washroom Type 8 | 0 | |
| Washroom Type 9 | 0 | |
| Washroom Type 10 | 0 | |
| Washroom Type 11 | 4 | Second |
| Washroom Type 12 | 3 | Lower |
| Washroom Type 13 | 0 | |
| Washroom Type 14 | 0 | |
| Washroom Type 15 | 0 |
| Total Area: | 0.00 |
| Approximatly Age: | 51-99 |
| Property Type: | Detached |
| Style: | Bungalow |
| Exterior: | Aluminum Siding, Brick |
| Garage Type: | None |
| (Parking/)Drive: | Private |
| Drive Parking Spaces: | 3 |
| Park #1 | |
| Parking Type: | Private |
| Park #2 | |
| Parking Type: | Private |
| Pool: | None |
| Approximatly Age: | 51-99 |
| Approximatly Square Footage: | 1100-1500 |
| Property Features: | Fenced Yard, Golf |
| CAC Included: | N |
| Water Included: | N |
| Cabel TV Included: | N |
| Common Elements Included: | N |
| Heat Included: | N |
| Parking Included: | N |
| Condo Tax Included: | N |
| Building Insurance Included: | N |
| Fireplace/Stove: | N |
| Heat Type: | Forced Air |
| Central Air Conditioning: | Central Air |
| Central Vac: | N |
| Laundry Level: | Syste |
| Ensuite Laundry: | F |
| Elevator Lift: | False |
| Sewers: | Sewer |
$
%
Years
This calculator is for demonstration purposes only. Always consult a professional
financial advisor before making personal financial decisions.
| Although the information displayed is believed to be accurate, no warranties or representations are made of any kind. |
| RE/MAX ESCARPMENT REALTY INC. |
|
|
.jpg?src=Custom)
Dir:
416-548-7854
Bus:
416-548-7854
Fax:
416-981-7184
| Virtual Tour | Book Showing | Email a Friend |
Jump To:
At a Glance:
| Type: | Freehold - Detached |
| Area: | Halton |
| Municipality: | Burlington |
| Neighbourhood: | Appleby |
| Style: | Bungalow |
| Approximate Age: | 51-99 |
| Tax: | $4,930 |
| Beds: | 4+1 |
| Baths: | 2 |
| Fireplace: | N |
| Pool: | None |
Locatin Map:
Payment Calculator:
- Color Examples
- Red
- Magenta
- Gold
- Green
- Black and Gold
- Dark Navy Blue And Gold
- Cyan
- Black
- Purple
- Brown Cream
- Blue and Black
- Orange and Black
- Default
- Device Examples
