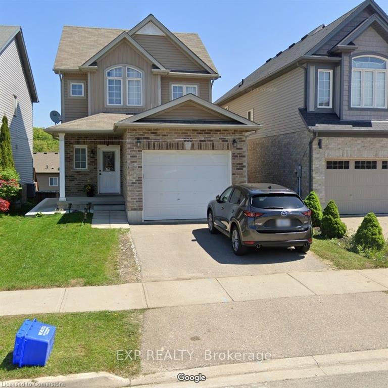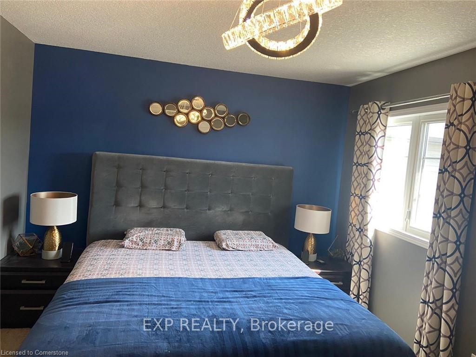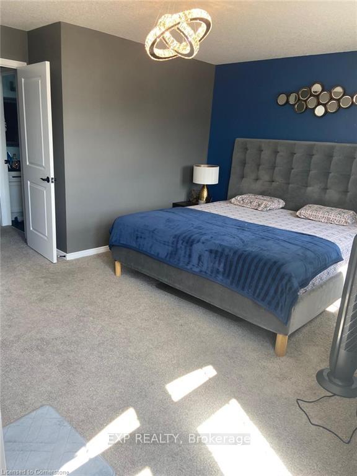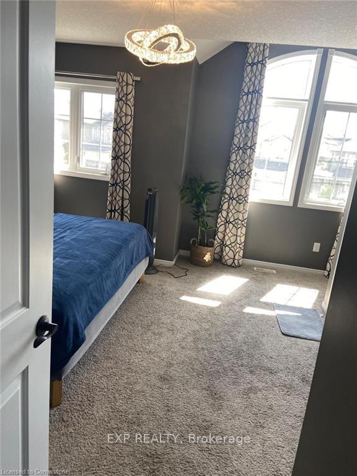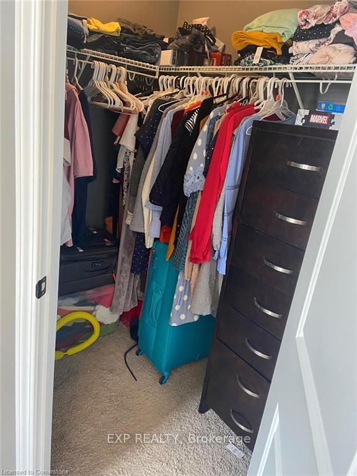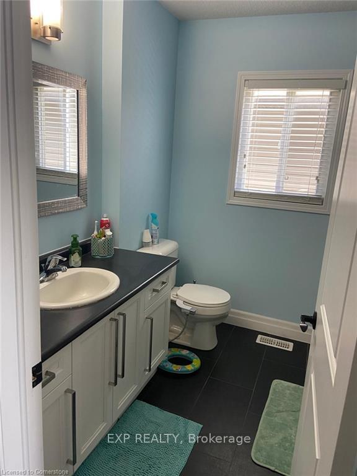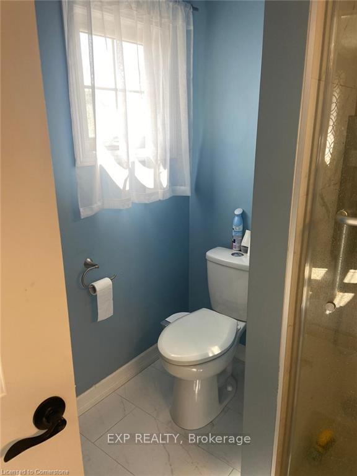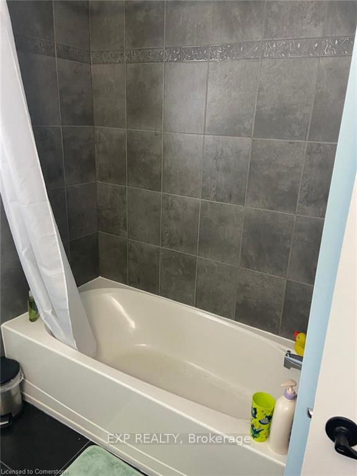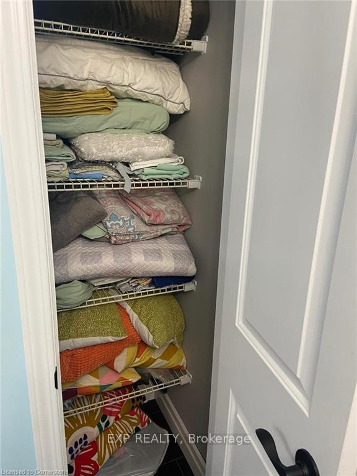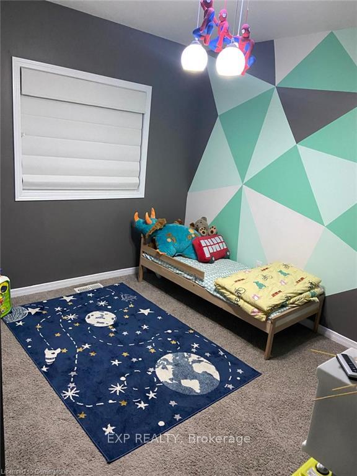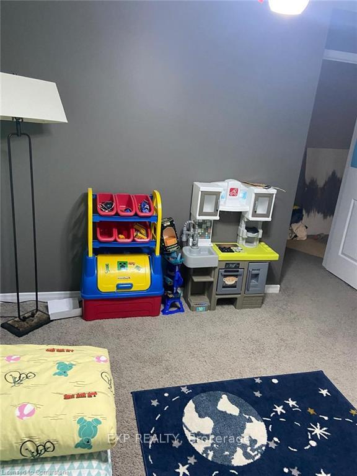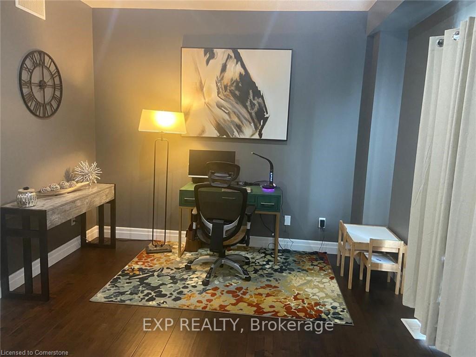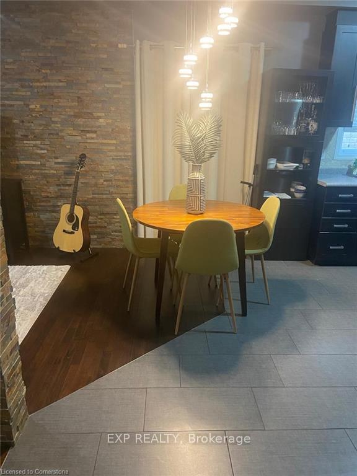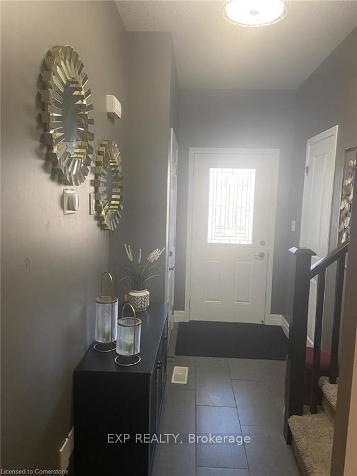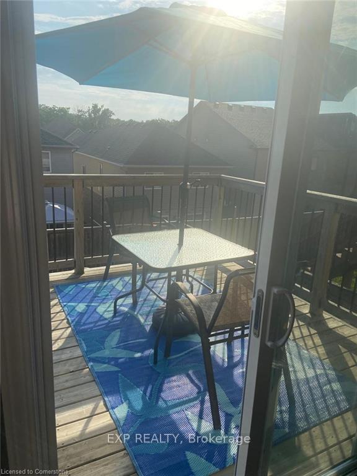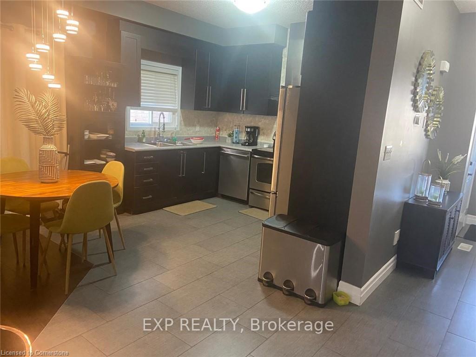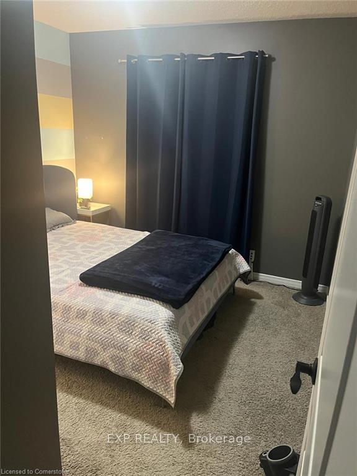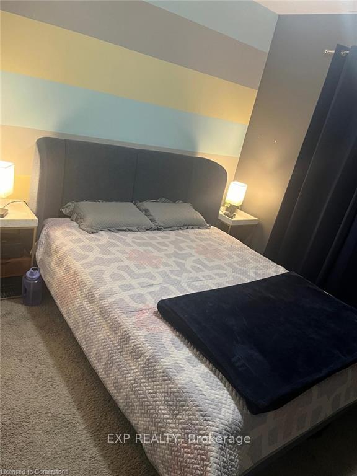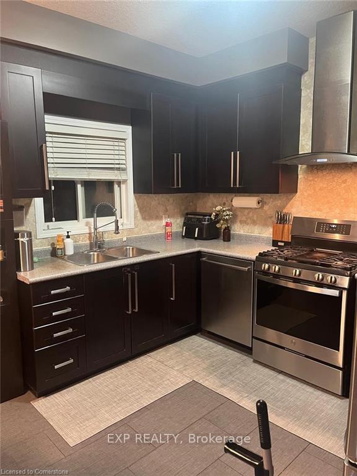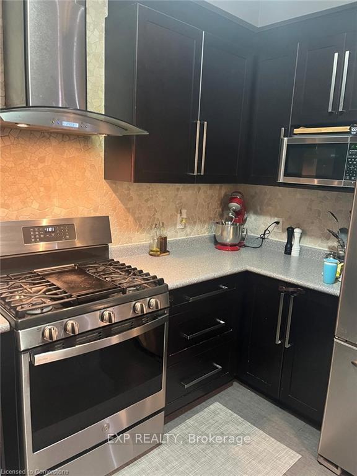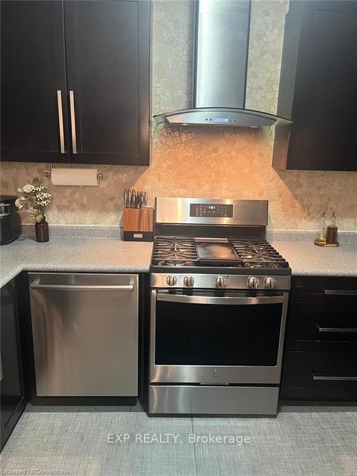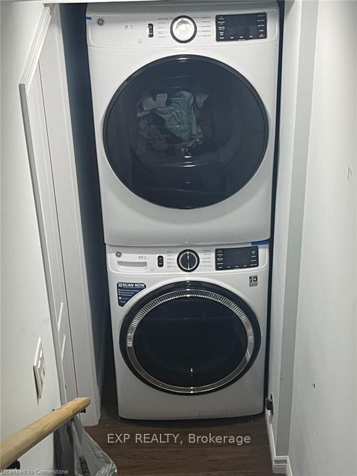$2,699
Available - For Rent
Listing ID: X12049499
960 BIANCA Court , Kitchener, N2R 0A5, Waterloo
| UPPER UNIT available for lease! Welcome to 960 Bianca Court in Kitchener's desirable Huron Woods, where this beautiful 3-bedroom, 2.5 bathroom upper unit offers 1,385 square feet of stylish living space. Located just steps from the scenic Huron Natural Area, this home sits on a quiet, family-friendly court. The sun-filled master suite boasts a modern ensuite bathroom and a spacious walk-in closet. The open concept main floor features an eat-in kitchen with a new dishwasher, sleek backsplash, tile flooring, and stainless steel appliances. The family room highlights hardwood floors and sliders that open to a deck overlooking the fenced backyard. Additional perks include a 1.5-car garage, central vac, air exchanger, and a double-wide driveway. Available for lease at $2,699 per month, this upper unit combines modern living with the tranquility of nearby nature don't miss out! |
| Price | $2,699 |
| Taxes: | $0.00 |
| Occupancy: | Tenant |
| Address: | 960 BIANCA Court , Kitchener, N2R 0A5, Waterloo |
| Directions/Cross Streets: | Parkvale |
| Rooms: | 9 |
| Bedrooms: | 3 |
| Bedrooms +: | 0 |
| Family Room: | F |
| Basement: | None |
| Furnished: | Unfu |
| Level/Floor | Room | Length(ft) | Width(ft) | Descriptions | |
| Room 1 | Main | Living Ro | 21.81 | 11.84 | |
| Room 2 | Main | Dining Ro | 14.83 | 8 | |
| Room 3 | Main | Kitchen | 11.25 | 7.51 | |
| Room 4 | Main | Bathroom | 2 Pc Bath | ||
| Room 5 | Second | Primary B | 15.09 | 13.84 | |
| Room 6 | Second | Bathroom | 3 Pc Bath | ||
| Room 7 | Second | Bedroom | 11.58 | 9.91 | |
| Room 8 | Second | Bedroom | 10.99 | 10 | |
| Room 9 | Second | Bathroom | 4 Pc Bath |
| Washroom Type | No. of Pieces | Level |
| Washroom Type 1 | 2 | Main |
| Washroom Type 2 | 3 | Second |
| Washroom Type 3 | 4 | Second |
| Washroom Type 4 | 0 | |
| Washroom Type 5 | 0 | |
| Washroom Type 6 | 2 | Main |
| Washroom Type 7 | 3 | Second |
| Washroom Type 8 | 4 | Second |
| Washroom Type 9 | 0 | |
| Washroom Type 10 | 0 | |
| Washroom Type 11 | 2 | Main |
| Washroom Type 12 | 3 | Second |
| Washroom Type 13 | 4 | Second |
| Washroom Type 14 | 0 | |
| Washroom Type 15 | 0 | |
| Washroom Type 16 | 2 | Main |
| Washroom Type 17 | 3 | Second |
| Washroom Type 18 | 4 | Second |
| Washroom Type 19 | 0 | |
| Washroom Type 20 | 0 |
| Total Area: | 0.00 |
| Property Type: | Detached |
| Style: | 2-Storey |
| Exterior: | Brick, Vinyl Siding |
| Garage Type: | Attached |
| (Parking/)Drive: | Private Do |
| Drive Parking Spaces: | 1 |
| Park #1 | |
| Parking Type: | Private Do |
| Park #2 | |
| Parking Type: | Private Do |
| Pool: | None |
| Laundry Access: | In-Suite Laun |
| CAC Included: | N |
| Water Included: | N |
| Cabel TV Included: | N |
| Common Elements Included: | N |
| Heat Included: | N |
| Parking Included: | N |
| Condo Tax Included: | N |
| Building Insurance Included: | N |
| Fireplace/Stove: | N |
| Heat Type: | Forced Air |
| Central Air Conditioning: | Central Air |
| Central Vac: | Y |
| Laundry Level: | Syste |
| Ensuite Laundry: | F |
| Sewers: | Other |
| Although the information displayed is believed to be accurate, no warranties or representations are made of any kind. |
| EXP REALTY |
|
|
.jpg?src=Custom)
Dir:
416-548-7854
Bus:
416-548-7854
Fax:
416-981-7184
| Book Showing | Email a Friend |
Jump To:
At a Glance:
| Type: | Freehold - Detached |
| Area: | Waterloo |
| Municipality: | Kitchener |
| Neighbourhood: | Dufferin Grove |
| Style: | 2-Storey |
| Beds: | 3 |
| Baths: | 3 |
| Fireplace: | N |
| Pool: | None |
Locatin Map:
- Color Examples
- Red
- Magenta
- Gold
- Green
- Black and Gold
- Dark Navy Blue And Gold
- Cyan
- Black
- Purple
- Brown Cream
- Blue and Black
- Orange and Black
- Default
- Device Examples
