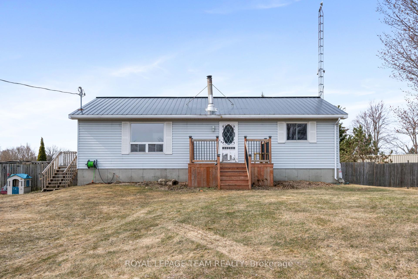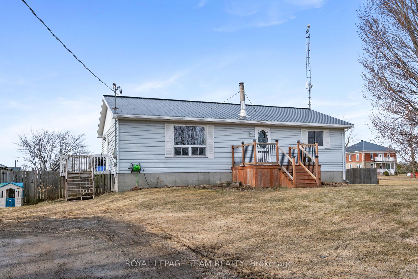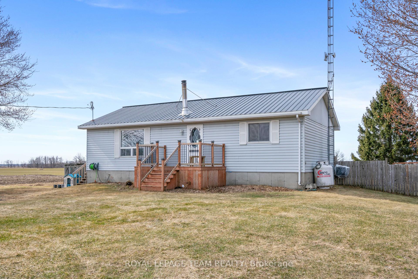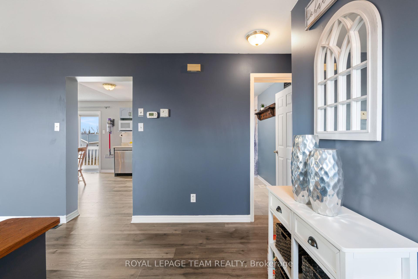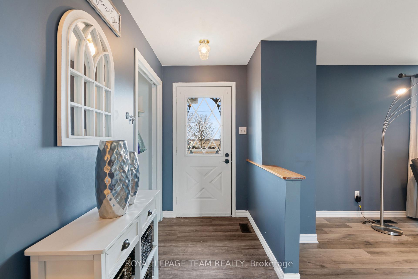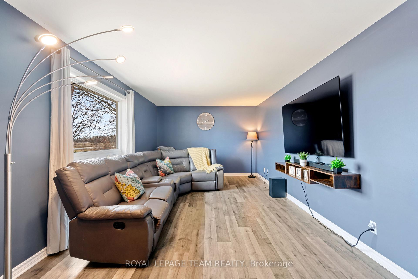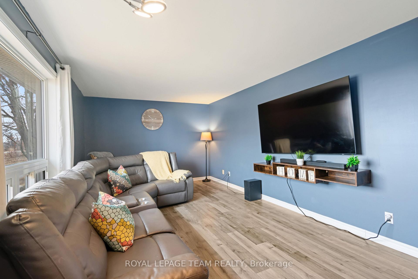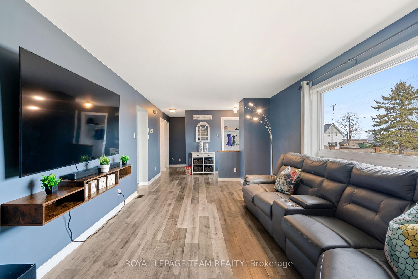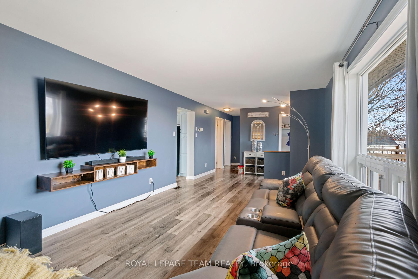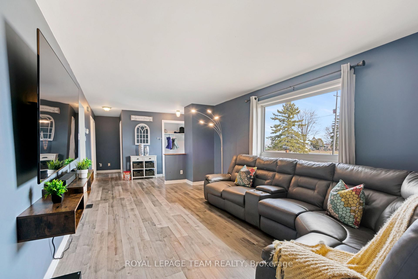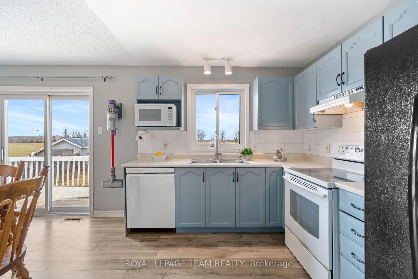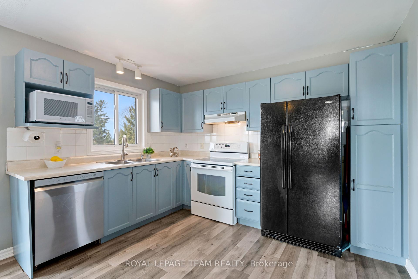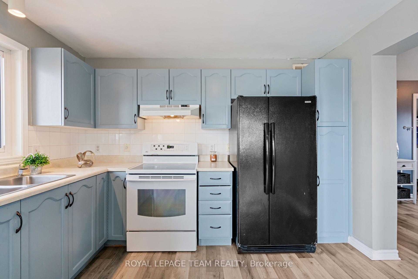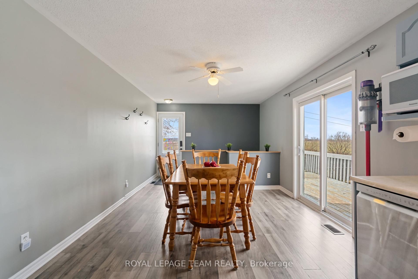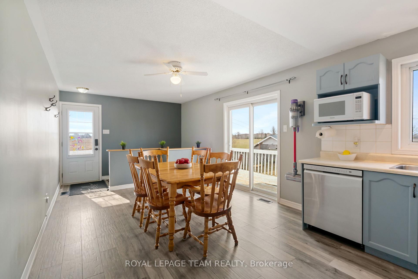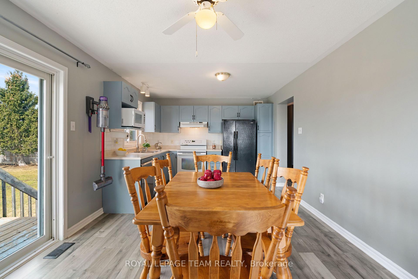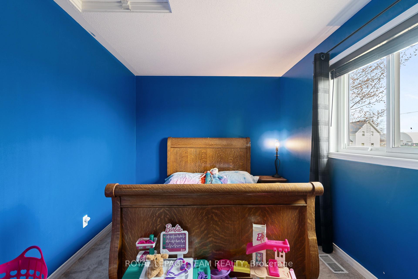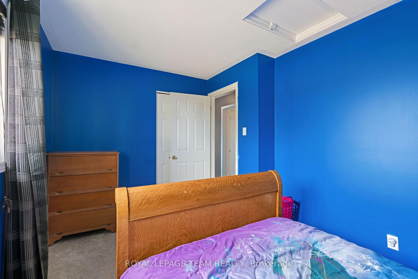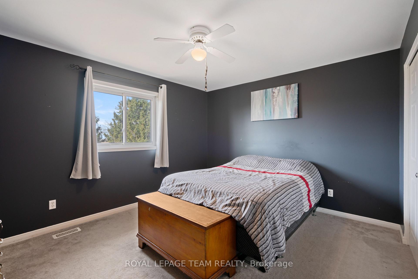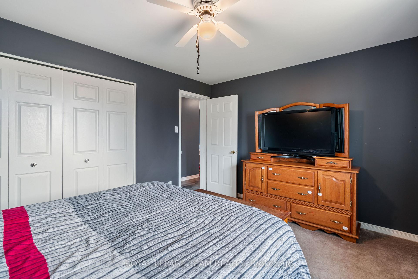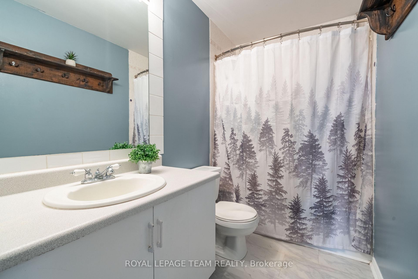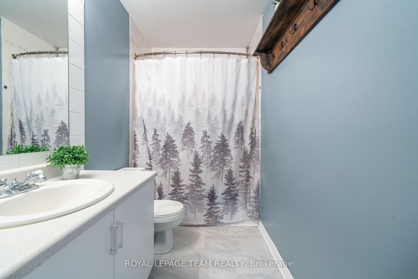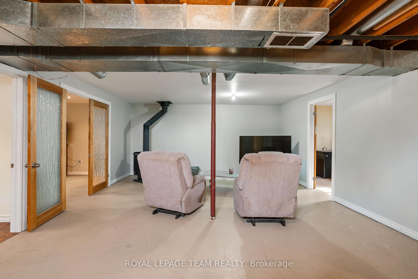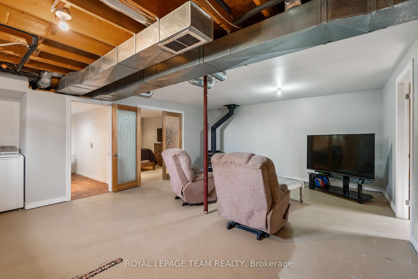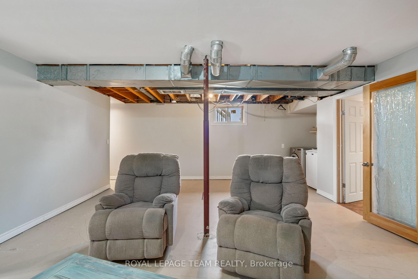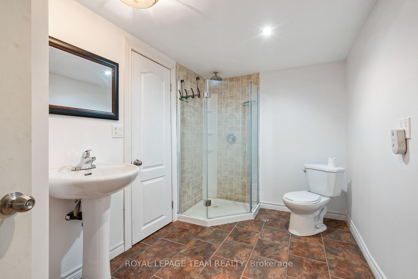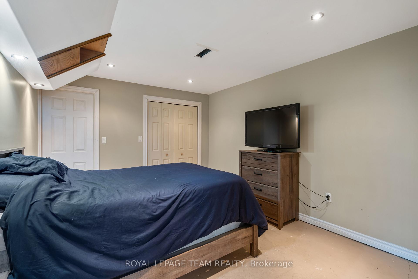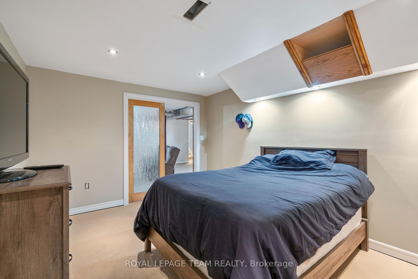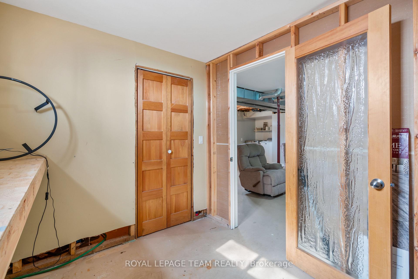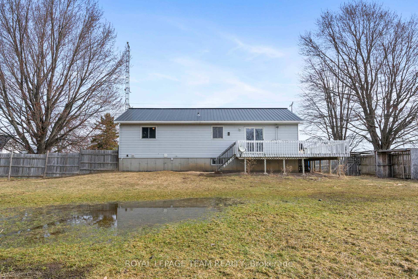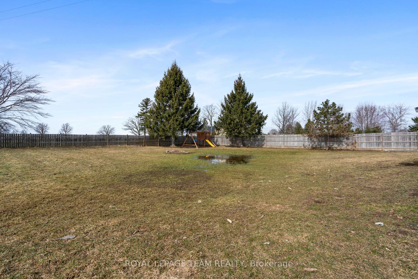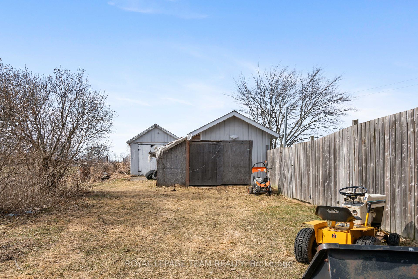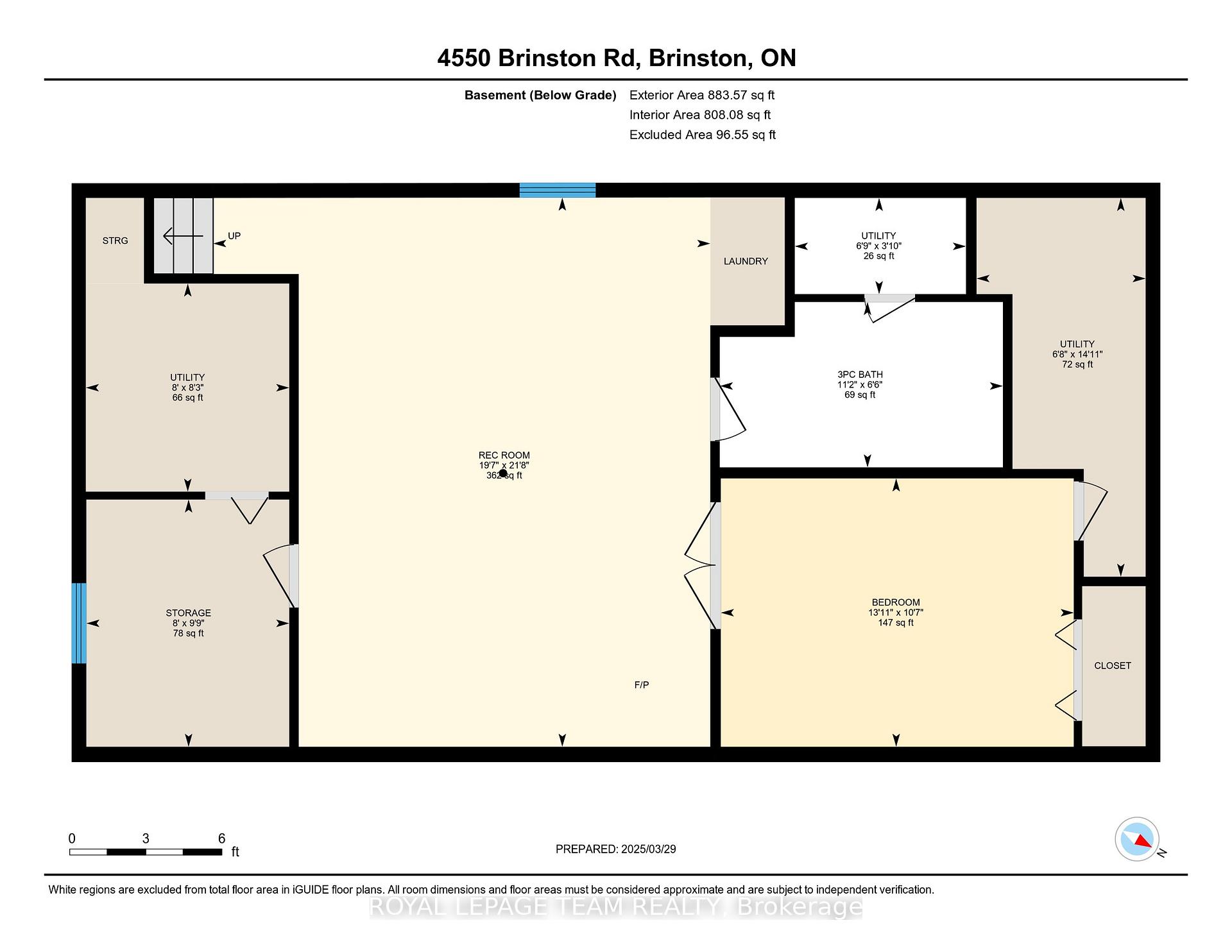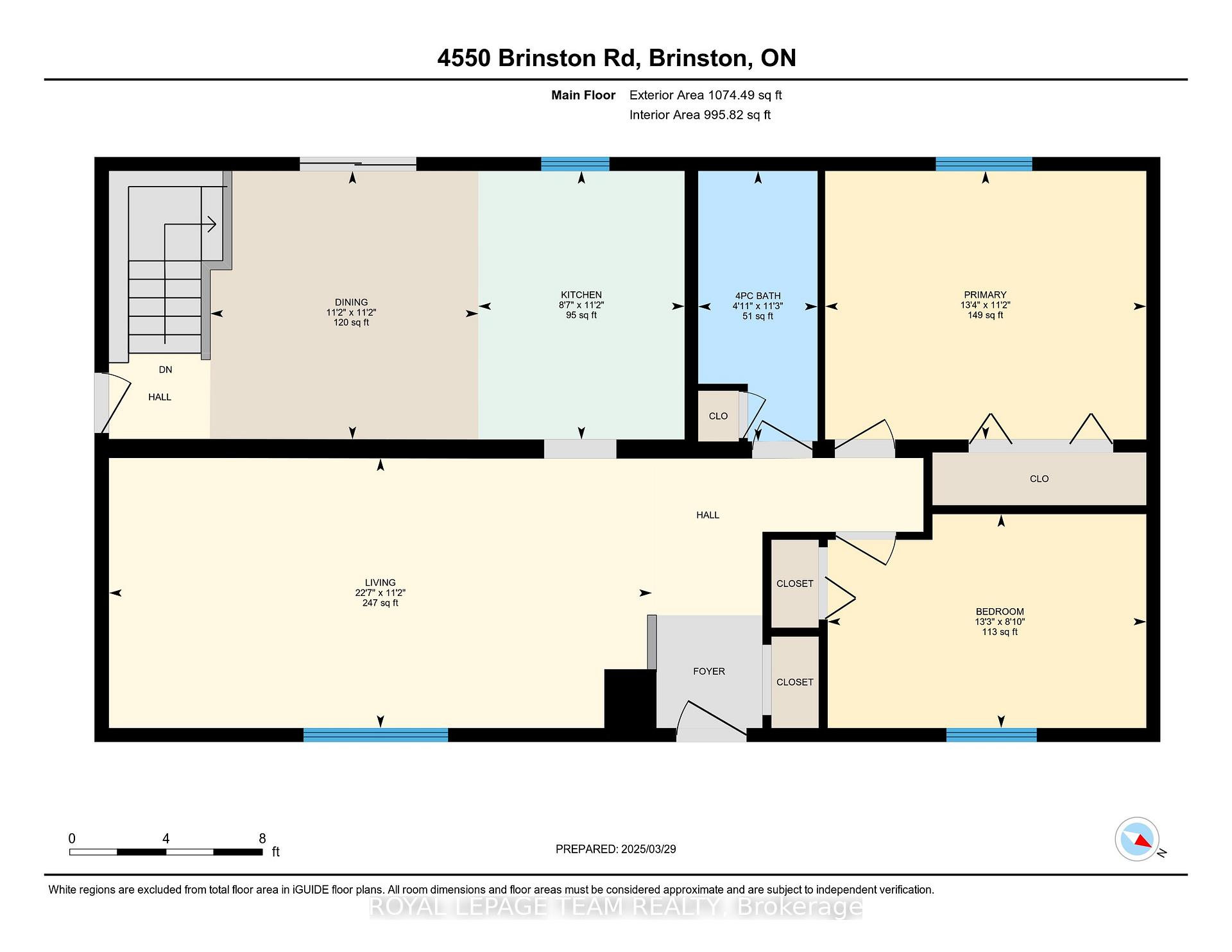$420,000
Available - For Sale
Listing ID: X12049333
4550 Brinston Road , South Dundas, K0E 1C0, Stormont, Dundas
| Bungalow in Brinston - Peaceful Country Living Discover this delightful R-2000 Morewood (Guildcrest) bungalow. Enjoy the perfect blend of tranquility and convenience in this well-maintained home. Main Level is bright and inviting, large living room, perfect for relaxation. Well-appointed kitchen, seamlessly connected to the dining area. Sliding doors leading to a spacious rear deck, ideal for outdoor entertaining. There are two comfortable bedrooms and a full three-piece bathroom. Lower level offers an expansive family / laundry room and a beautiful second full three-piece bathroom. There is a dedicated storage room for added convenience Generous front yard with ample parking space and a one-car detached garage. Expansive backyard, perfect for gatherings and outdoor activities. Durable metal roof (2007), Efficient propane forced-air furnace (2011) Experience the charm of country living while being close to essential amenities. This home is a must-see for those seeking comfort, space, and serenity. Wood stove will be removed prior to closing. |
| Price | $420,000 |
| Taxes: | $2236.00 |
| Occupancy: | Owner |
| Address: | 4550 Brinston Road , South Dundas, K0E 1C0, Stormont, Dundas |
| Directions/Cross Streets: | County Rd 18 |
| Rooms: | 9 |
| Bedrooms: | 2 |
| Bedrooms +: | 0 |
| Family Room: | F |
| Basement: | Partially Fi |
| Level/Floor | Room | Length(ft) | Width(ft) | Descriptions | |
| Room 1 | Main | Primary B | 11.15 | 13.32 | |
| Room 2 | Main | Bedroom 2 | 8.89 | 13.22 | |
| Room 3 | Main | Living Ro | 11.18 | 22.53 | |
| Room 4 | Main | Kitchen | 11.15 | 8.56 | |
| Room 5 | Main | Dining Ro | 11.12 | 11.12 | |
| Room 6 | Main | Bathroom | 11.22 | 4.95 | 4 Pc Bath |
| Room 7 | Basement | Utility R | 8.2 | 8.04 | |
| Room 8 | Basement | Bathroom | 6.53 | 9.84 | 3 Pc Bath |
| Room 9 | Basement | Den | 10.59 | 13.91 | |
| Room 10 | Basement | Recreatio | 21.65 | 22.89 | |
| Room 11 | Workshop | 9.74 | 8 |
| Washroom Type | No. of Pieces | Level |
| Washroom Type 1 | 3 | Basement |
| Washroom Type 2 | 4 | Main |
| Washroom Type 3 | 0 | |
| Washroom Type 4 | 0 | |
| Washroom Type 5 | 0 | |
| Washroom Type 6 | 3 | Basement |
| Washroom Type 7 | 4 | Main |
| Washroom Type 8 | 0 | |
| Washroom Type 9 | 0 | |
| Washroom Type 10 | 0 | |
| Washroom Type 11 | 3 | Basement |
| Washroom Type 12 | 4 | Main |
| Washroom Type 13 | 0 | |
| Washroom Type 14 | 0 | |
| Washroom Type 15 | 0 | |
| Washroom Type 16 | 3 | Basement |
| Washroom Type 17 | 4 | Main |
| Washroom Type 18 | 0 | |
| Washroom Type 19 | 0 | |
| Washroom Type 20 | 0 |
| Total Area: | 0.00 |
| Property Type: | Detached |
| Style: | Bungalow |
| Exterior: | Vinyl Siding |
| Garage Type: | None |
| Drive Parking Spaces: | 8 |
| Pool: | None |
| Other Structures: | Storage |
| Approximatly Square Footage: | 700-1100 |
| CAC Included: | N |
| Water Included: | N |
| Cabel TV Included: | N |
| Common Elements Included: | N |
| Heat Included: | N |
| Parking Included: | N |
| Condo Tax Included: | N |
| Building Insurance Included: | N |
| Fireplace/Stove: | Y |
| Heat Type: | Forced Air |
| Central Air Conditioning: | Central Air |
| Central Vac: | N |
| Laundry Level: | Syste |
| Ensuite Laundry: | F |
| Elevator Lift: | False |
| Sewers: | Septic |
$
%
Years
This calculator is for demonstration purposes only. Always consult a professional
financial advisor before making personal financial decisions.
| Although the information displayed is believed to be accurate, no warranties or representations are made of any kind. |
| ROYAL LEPAGE TEAM REALTY |
|
|
.jpg?src=Custom)
Dir:
416-548-7854
Bus:
416-548-7854
Fax:
416-981-7184
| Virtual Tour | Book Showing | Email a Friend |
Jump To:
At a Glance:
| Type: | Freehold - Detached |
| Area: | Stormont, Dundas and Glengarry |
| Municipality: | South Dundas |
| Neighbourhood: | 703 - South Dundas (Matilda) Twp |
| Style: | Bungalow |
| Tax: | $2,236 |
| Beds: | 2 |
| Baths: | 2 |
| Fireplace: | Y |
| Pool: | None |
Locatin Map:
Payment Calculator:
- Color Examples
- Red
- Magenta
- Gold
- Green
- Black and Gold
- Dark Navy Blue And Gold
- Cyan
- Black
- Purple
- Brown Cream
- Blue and Black
- Orange and Black
- Default
- Device Examples
