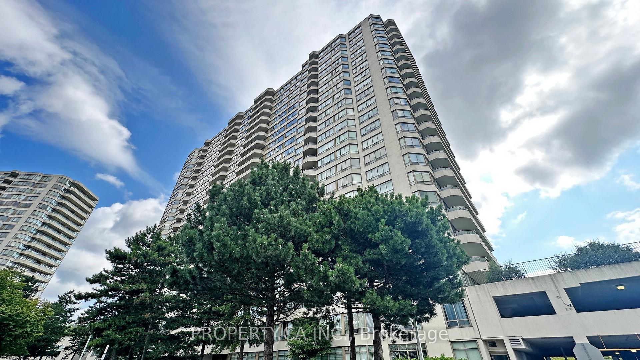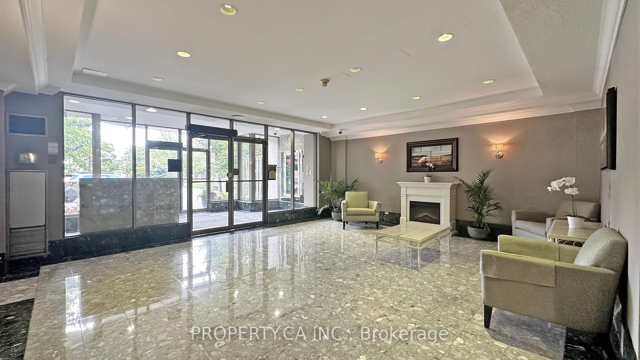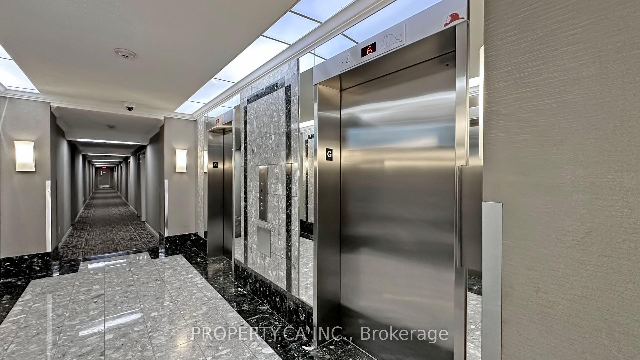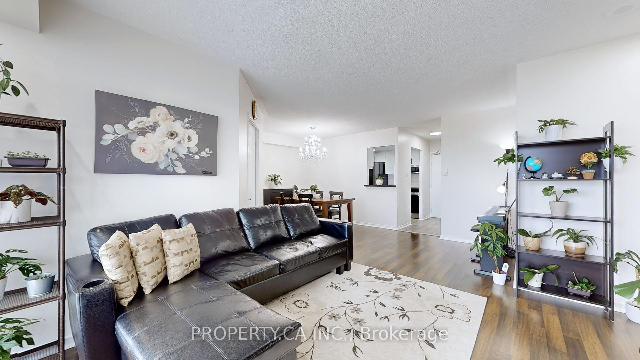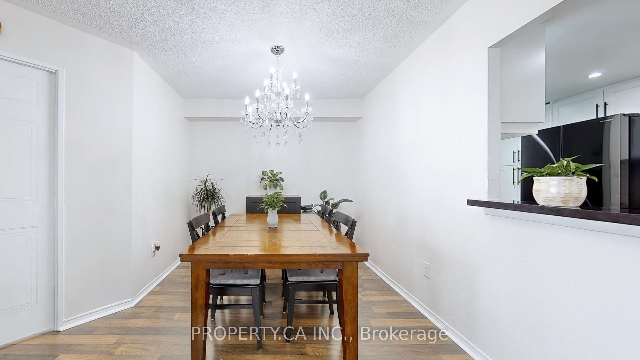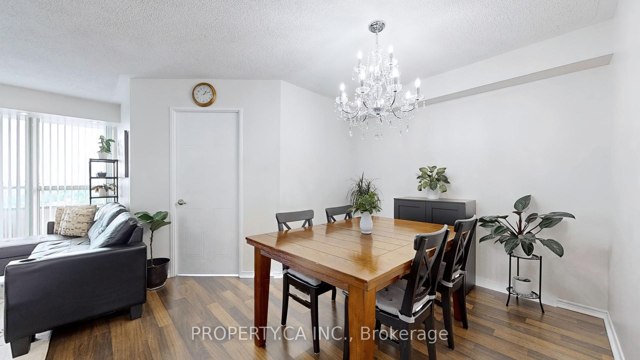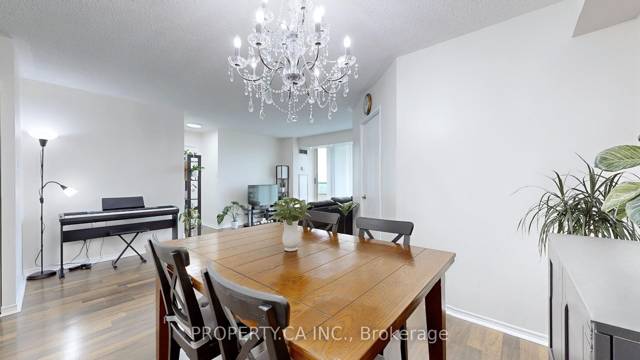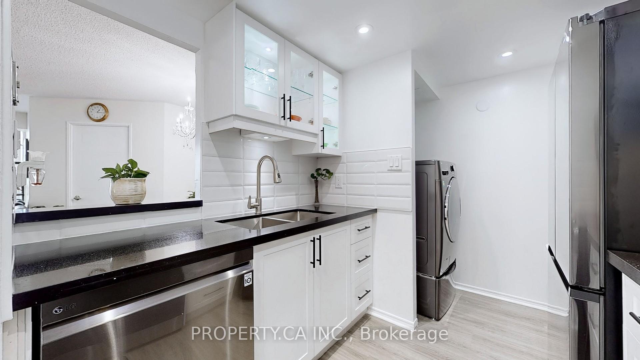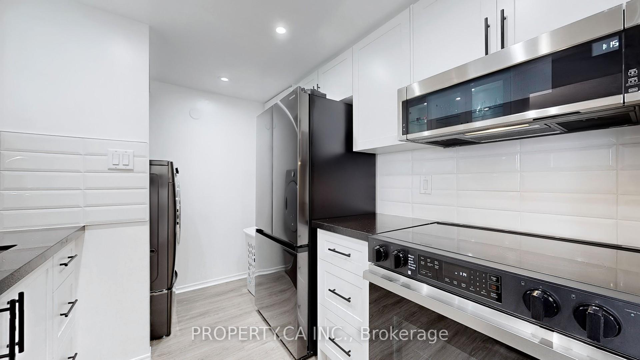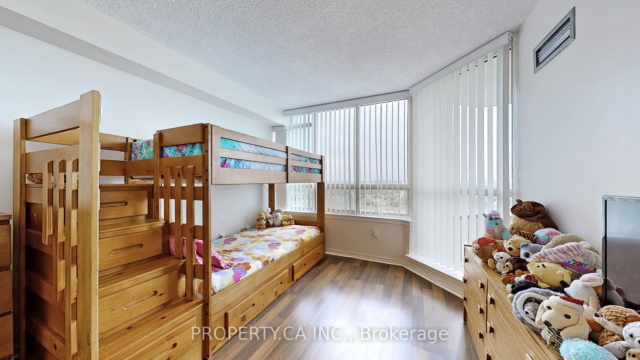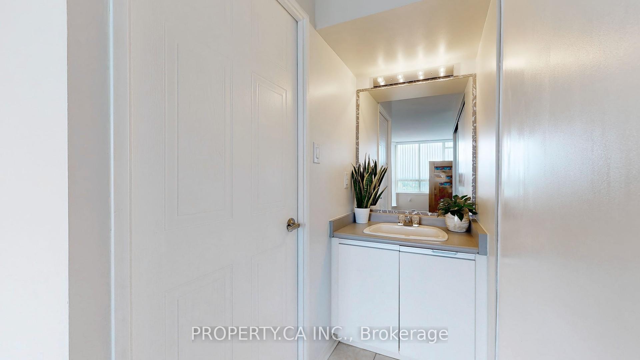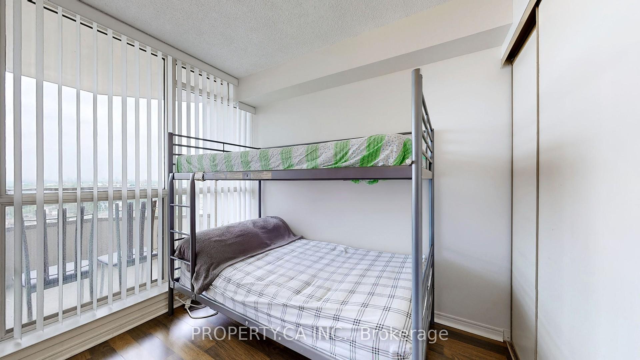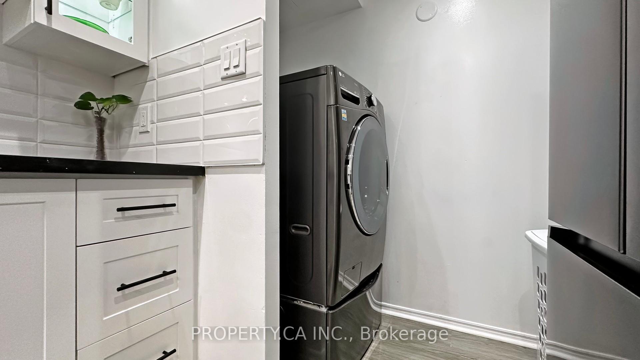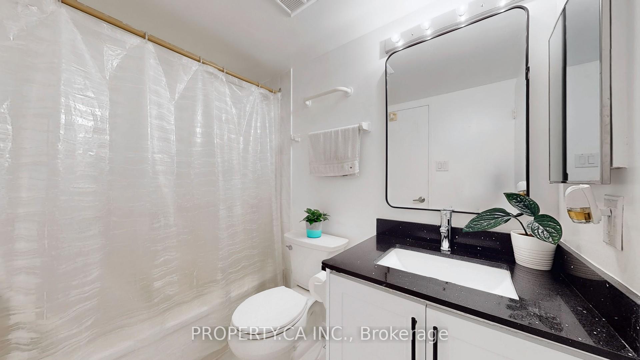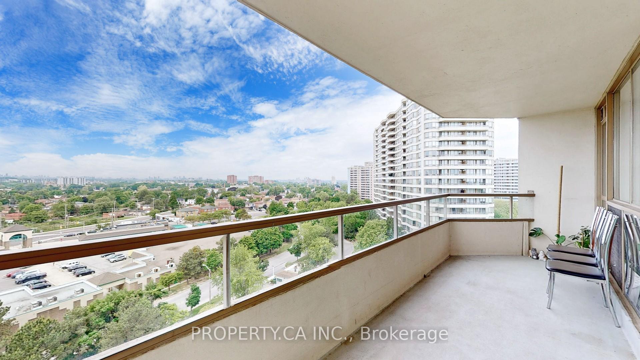$525,000
Available - For Sale
Listing ID: E12026813
3 Greystone Walk Drive West , Toronto, M1K 5J4, Toronto
| Luxurious Tridel Condo, Practical Layout 2 Split Bedroom, Oversized Balcony, 24 Hrs Gated Security in a Prime Location Introducing A Stunning & Newly Painted 2 Br, 1 Bath Condo With Modern Updated Kitchen With New Cupboards w/ Stainless Steel Appliances, Quartz Countertops & Breakfast Bar. Spacious Living/Dining Rooms w/ Hardwood Floors 7 pot Lights! As you Step Inside, You'll Immediately Notice The Modern Updates & Fresh Finishes Throughout. The Open Concept Living Area Is Bright & Airy, With Plenty of Natural Light Flooding In Through Large Windows. 1 Parking Spot and 1 Locker Owned. **EXTRAS** Minutes to Scarborough Go Station & Warden Station, TIC at Doorsteps- Perfect for Commuters! |
| Price | $525,000 |
| Taxes: | $1401.97 |
| Occupancy: | Owner |
| Address: | 3 Greystone Walk Drive West , Toronto, M1K 5J4, Toronto |
| Postal Code: | M1K 5J4 |
| Province/State: | Toronto |
| Directions/Cross Streets: | Midland & Danforth |
| Level/Floor | Room | Length(ft) | Width(ft) | Descriptions | |
| Room 1 | Flat | Living Ro | 18.37 | 10.5 | Hardwood Floor, Combined w/Dining, W/O To Balcony |
| Room 2 | Flat | Dining Ro | 8.63 | 8.2 | Hardwood Floor, Combined w/Living |
| Room 3 | Flat | Kitchen | 7.51 | 6.53 | Laminate, Combined w/Laundry, Backsplash |
| Room 4 | Flat | Primary B | 15.42 | 10.17 | Hardwood Floor, Walk-In Closet(s), Window |
| Room 5 | Flat | Bedroom 2 | 10.5 | 8.86 | Hardwood Floor, Large Closet |
| Room 6 | Flat | Laundry | 7.22 | 3.38 | Laminate, Combined w/Kitchen |
| Washroom Type | No. of Pieces | Level |
| Washroom Type 1 | 4 | |
| Washroom Type 2 | 0 | |
| Washroom Type 3 | 0 | |
| Washroom Type 4 | 0 | |
| Washroom Type 5 | 0 |
| Total Area: | 0.00 |
| Sprinklers: | Secu |
| Washrooms: | 1 |
| Heat Type: | Forced Air |
| Central Air Conditioning: | Central Air |
| Elevator Lift: | True |
$
%
Years
This calculator is for demonstration purposes only. Always consult a professional
financial advisor before making personal financial decisions.
| Although the information displayed is believed to be accurate, no warranties or representations are made of any kind. |
| PROPERTY.CA INC. |
|
|
.jpg?src=Custom)
Dir:
416-548-7854
Bus:
416-548-7854
Fax:
416-981-7184
| Book Showing | Email a Friend |
Jump To:
At a Glance:
| Type: | Com - Condo Apartment |
| Area: | Toronto |
| Municipality: | Toronto E04 |
| Neighbourhood: | Kennedy Park |
| Style: | Apartment |
| Tax: | $1,401.97 |
| Maintenance Fee: | $748.52 |
| Beds: | 2 |
| Baths: | 1 |
| Fireplace: | Y |
Locatin Map:
Payment Calculator:
- Color Examples
- Red
- Magenta
- Gold
- Green
- Black and Gold
- Dark Navy Blue And Gold
- Cyan
- Black
- Purple
- Brown Cream
- Blue and Black
- Orange and Black
- Default
- Device Examples
