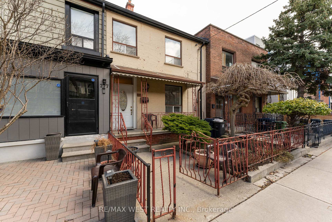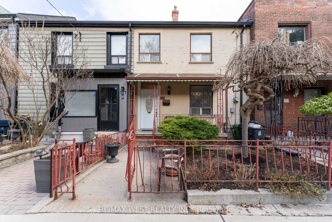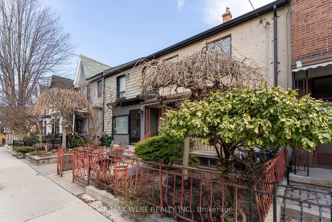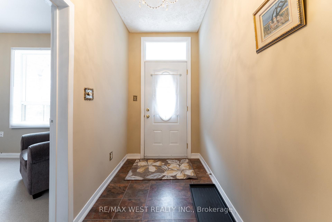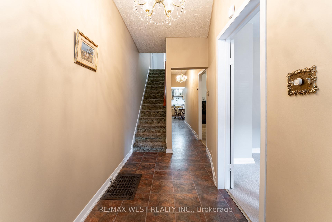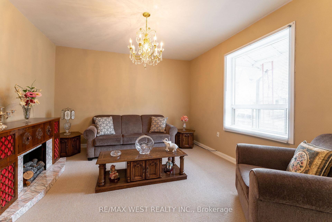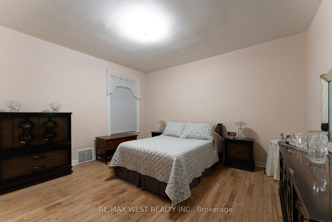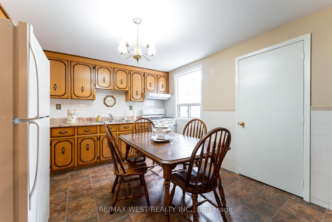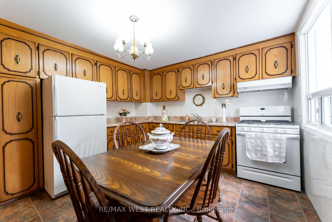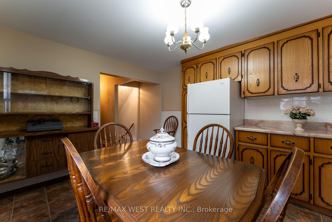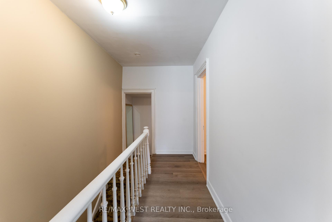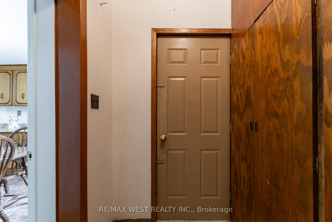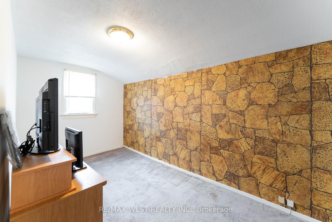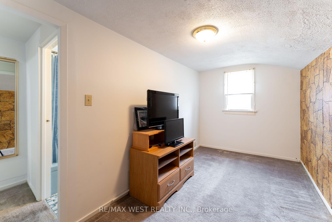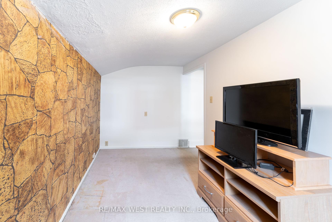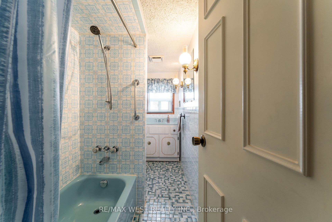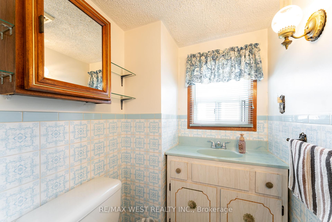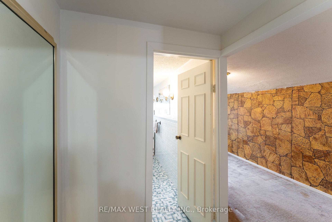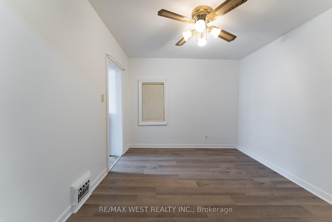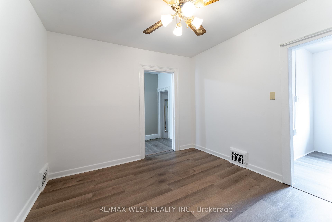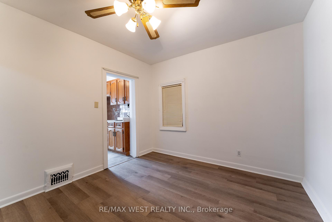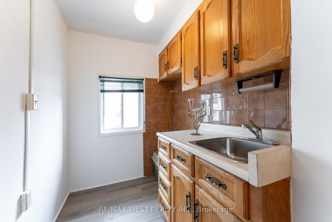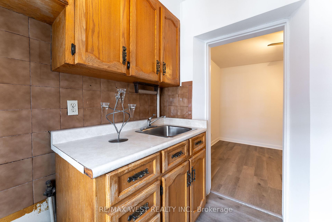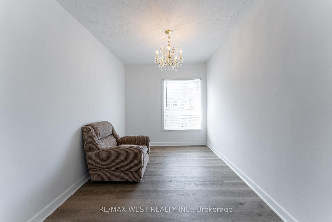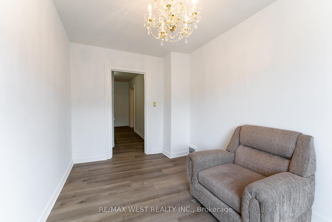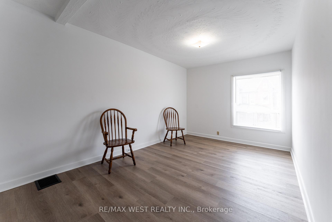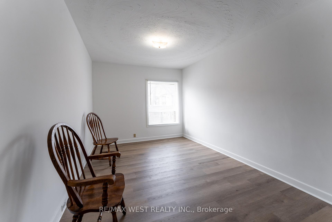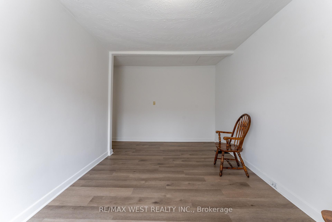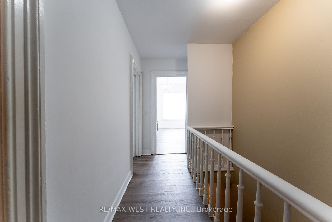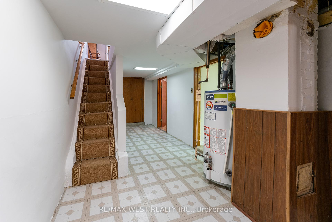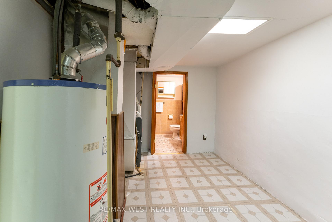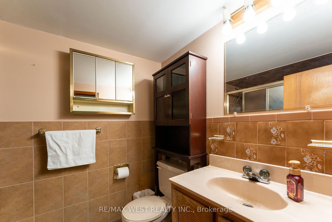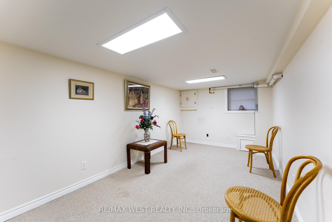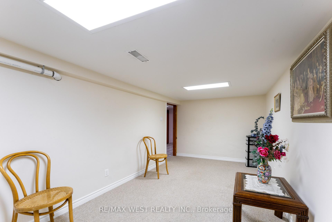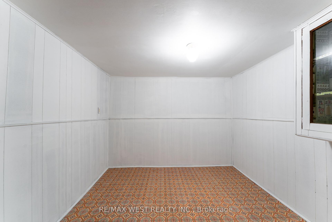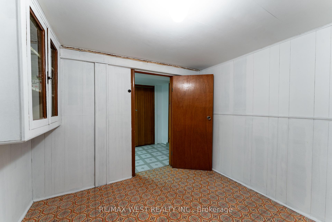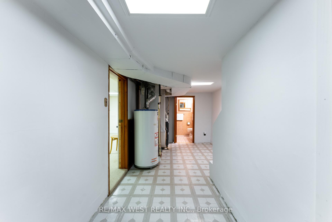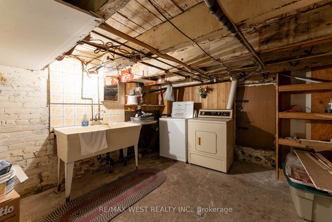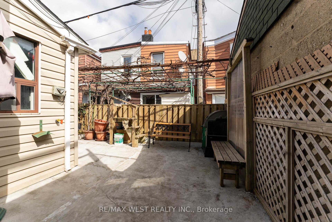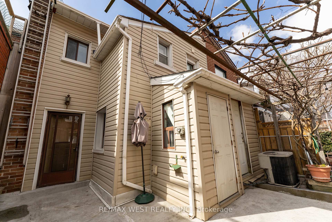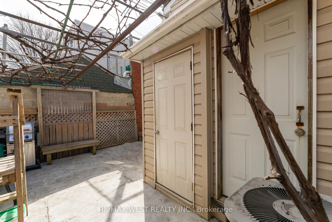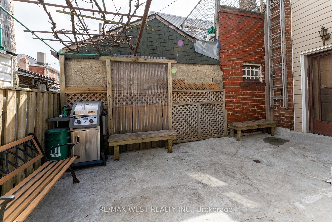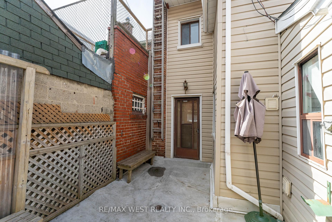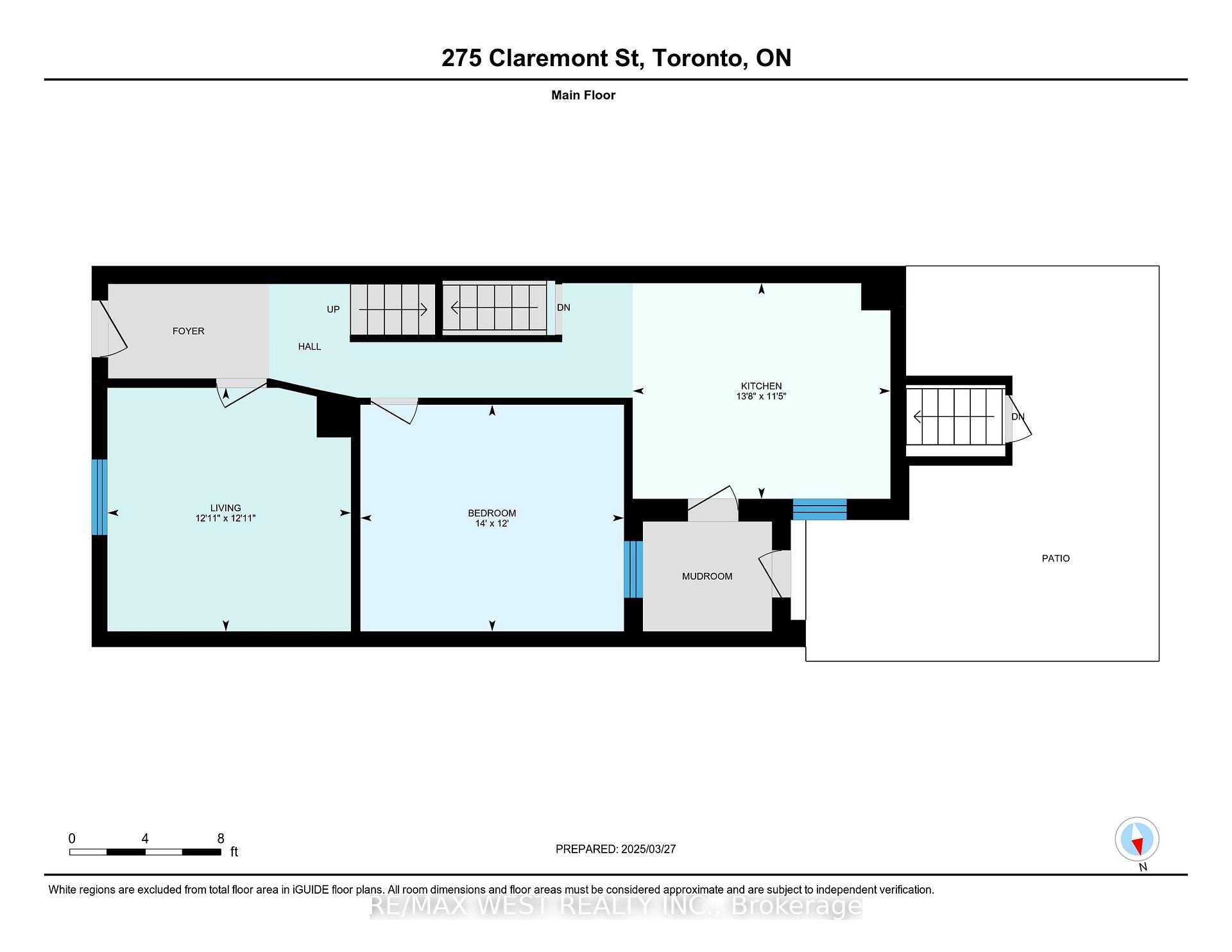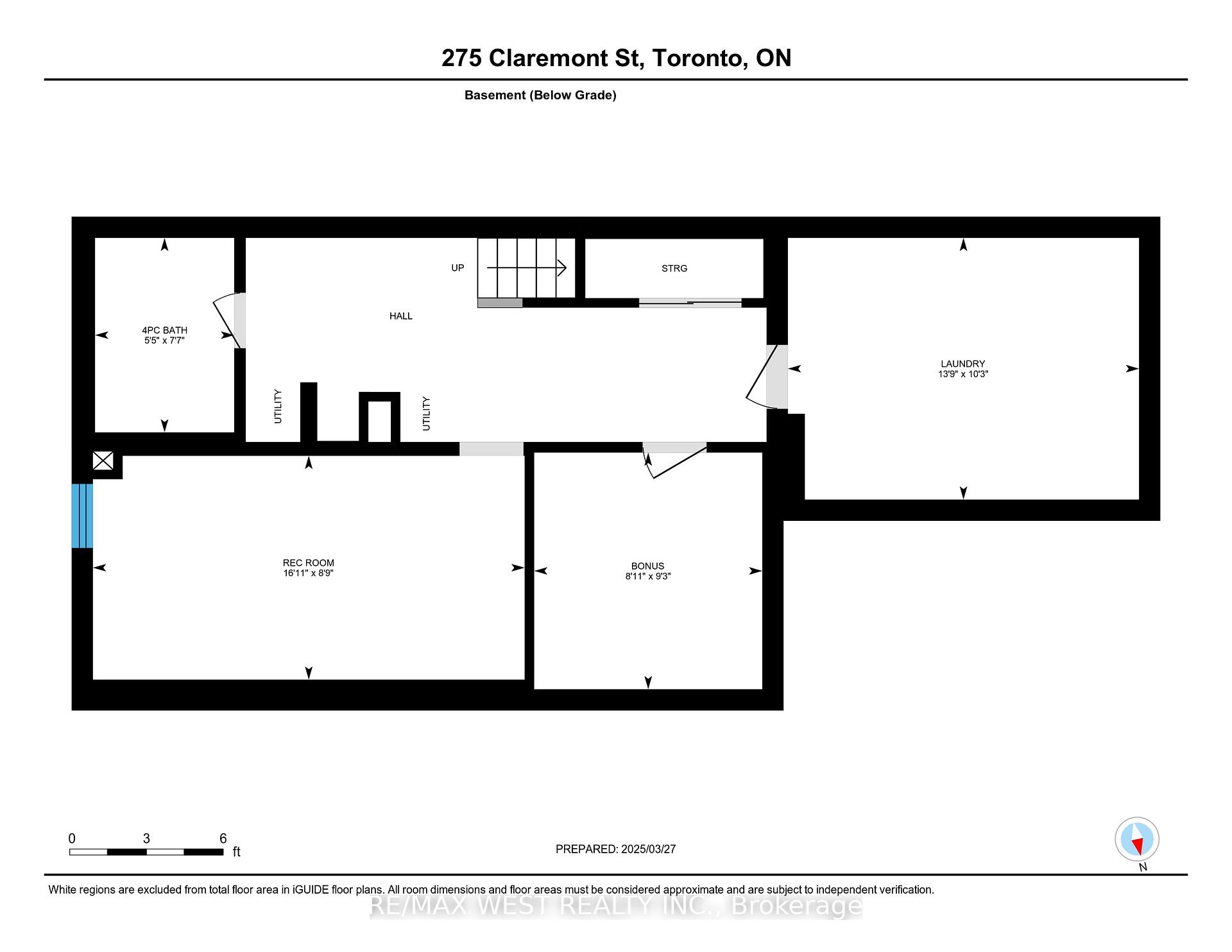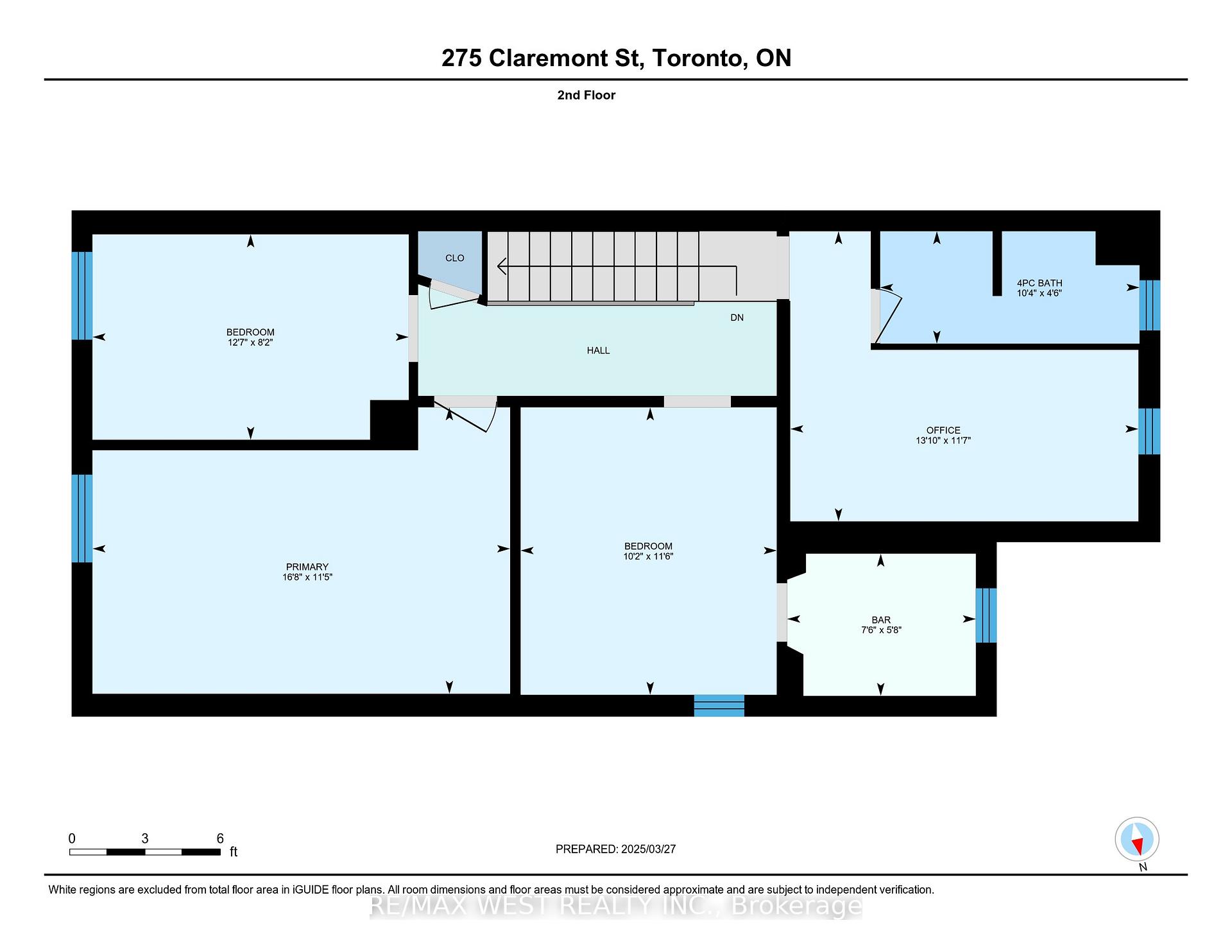$1,099,000
Available - For Sale
Listing ID: C12048603
275 Claremont Avenue , Toronto, M6J 2N1, Toronto
| Welcome to the spacious and inviting home, perfectly designed to accommodate two families or one large household. Located in a prime, desirable neighbourhood, this property offers the ideal blend of conform and convenience. With multiple bedrooms, and versatile spaces, there's plenty of room for everyone. The kitchen is generously sized, providing ample space for cooking and entertainment. From here, step directly onto the cement patio, ideal for outdoor dining, barbecue or simply enjoying the fresh air. Enjoy the convenience of nearby schools, parks, shopping and dining. with a short walk to little Italy or Portugal village. Come and see how this wonderful home can accommodate your family's need! |
| Price | $1,099,000 |
| Taxes: | $6130.00 |
| Assessment Year: | 2024 |
| Occupancy: | Vacant |
| Address: | 275 Claremont Avenue , Toronto, M6J 2N1, Toronto |
| Directions/Cross Streets: | Dundas/Bathurst |
| Rooms: | 8 |
| Rooms +: | 2 |
| Bedrooms: | 5 |
| Bedrooms +: | 1 |
| Family Room: | F |
| Basement: | Finished wit |
| Level/Floor | Room | Length(ft) | Width(ft) | Descriptions | |
| Room 1 | Main | Living Ro | 12.89 | 12.89 | Broadloom |
| Room 2 | Main | Dining Ro | 13.97 | 12 | Hardwood Floor |
| Room 3 | Main | Kitchen | 13.64 | 11.41 | |
| Room 4 | Main | Mud Room | 8.2 | 8.2 | |
| Room 5 | Second | Bedroom | 6.79 | 11.41 | Laminate |
| Room 6 | Second | Bedroom | 12.6 | 8.2 | Laminate |
| Room 7 | Second | Bedroom | 11.45 | 10.2 | Laminate |
| Room 8 | Second | Bedroom | 13.87 | 11.55 | |
| Room 9 | Second | Kitchen | 7.51 | 5.67 | Laminate |
| Room 10 | Basement | Recreatio | 16.86 | 8.76 | |
| Room 11 | Basement | Bedroom | 9.25 | 8.92 | |
| Room 12 | Basement | Laundry | 13.74 | 10.23 | Walk-Out |
| Washroom Type | No. of Pieces | Level |
| Washroom Type 1 | 4 | Second |
| Washroom Type 2 | 4 | Basement |
| Washroom Type 3 | 0 | |
| Washroom Type 4 | 0 | |
| Washroom Type 5 | 0 | |
| Washroom Type 6 | 4 | Second |
| Washroom Type 7 | 4 | Basement |
| Washroom Type 8 | 0 | |
| Washroom Type 9 | 0 | |
| Washroom Type 10 | 0 | |
| Washroom Type 11 | 4 | Second |
| Washroom Type 12 | 4 | Basement |
| Washroom Type 13 | 0 | |
| Washroom Type 14 | 0 | |
| Washroom Type 15 | 0 | |
| Washroom Type 16 | 4 | Second |
| Washroom Type 17 | 4 | Basement |
| Washroom Type 18 | 0 | |
| Washroom Type 19 | 0 | |
| Washroom Type 20 | 0 |
| Total Area: | 0.00 |
| Property Type: | Semi-Detached |
| Style: | 2-Storey |
| Exterior: | Brick Front |
| Garage Type: | None |
| Drive Parking Spaces: | 0 |
| Pool: | None |
| Approximatly Square Footage: | 1500-2000 |
| Property Features: | Public Trans, School |
| CAC Included: | N |
| Water Included: | N |
| Cabel TV Included: | N |
| Common Elements Included: | N |
| Heat Included: | N |
| Parking Included: | N |
| Condo Tax Included: | N |
| Building Insurance Included: | N |
| Fireplace/Stove: | N |
| Heat Type: | Forced Air |
| Central Air Conditioning: | Central Air |
| Central Vac: | N |
| Laundry Level: | Syste |
| Ensuite Laundry: | F |
| Sewers: | Sewer |
| Utilities-Cable: | A |
| Utilities-Hydro: | Y |
$
%
Years
This calculator is for demonstration purposes only. Always consult a professional
financial advisor before making personal financial decisions.
| Although the information displayed is believed to be accurate, no warranties or representations are made of any kind. |
| RE/MAX WEST REALTY INC. |
|
|
.jpg?src=Custom)
Dir:
416-548-7854
Bus:
416-548-7854
Fax:
416-981-7184
| Virtual Tour | Book Showing | Email a Friend |
Jump To:
At a Glance:
| Type: | Freehold - Semi-Detached |
| Area: | Toronto |
| Municipality: | Toronto C01 |
| Neighbourhood: | Trinity-Bellwoods |
| Style: | 2-Storey |
| Tax: | $6,130 |
| Beds: | 5+1 |
| Baths: | 2 |
| Fireplace: | N |
| Pool: | None |
Locatin Map:
Payment Calculator:
- Color Examples
- Red
- Magenta
- Gold
- Green
- Black and Gold
- Dark Navy Blue And Gold
- Cyan
- Black
- Purple
- Brown Cream
- Blue and Black
- Orange and Black
- Default
- Device Examples
