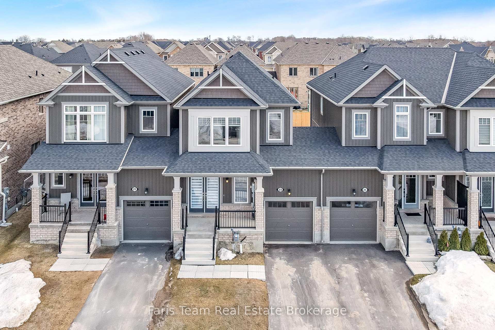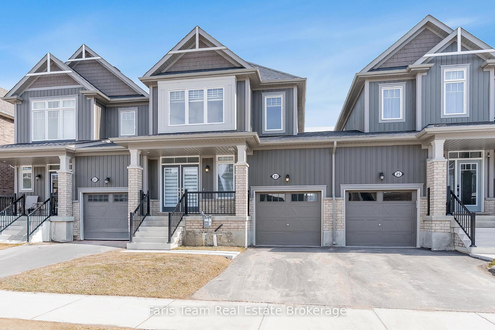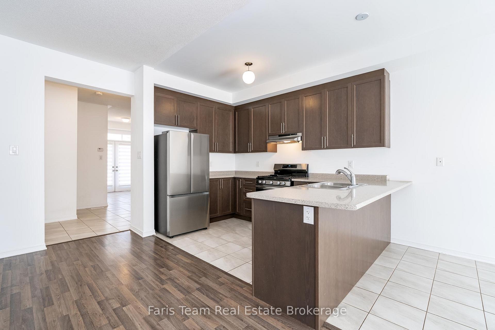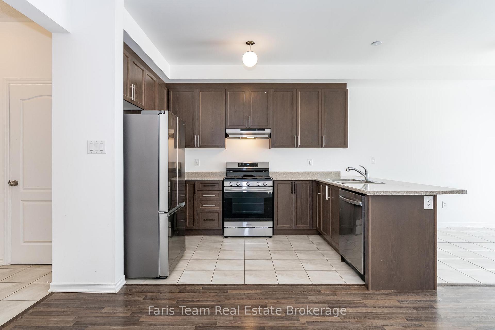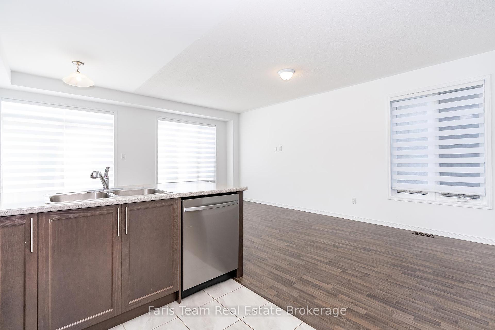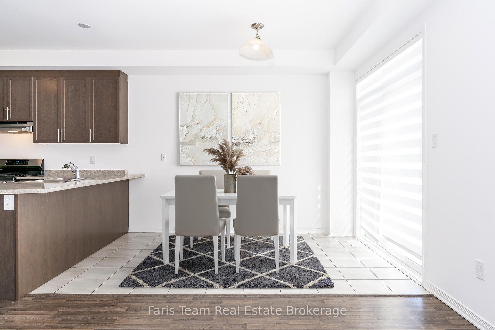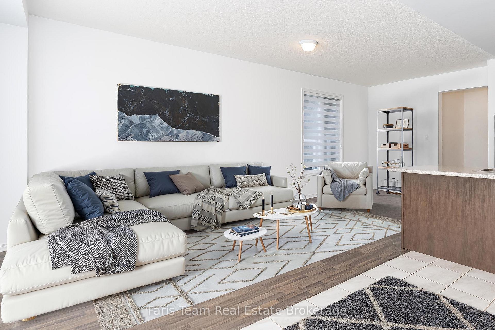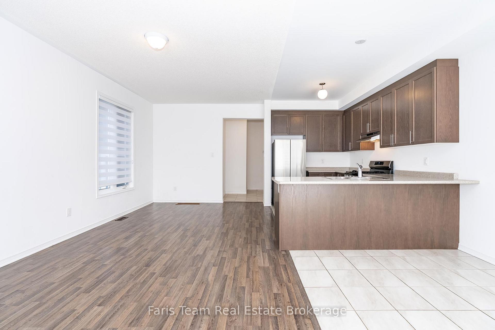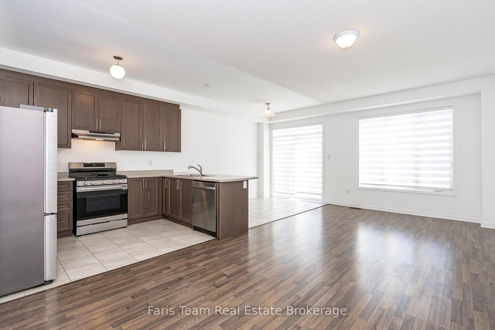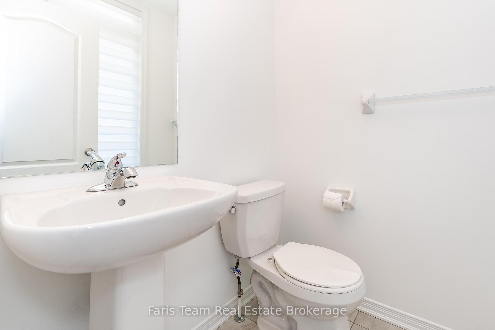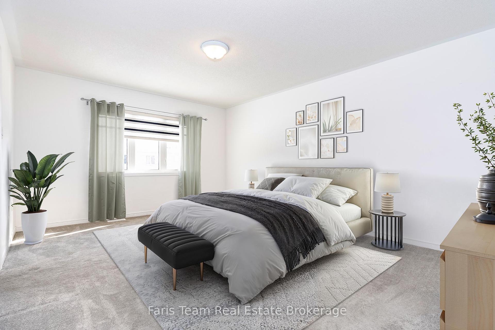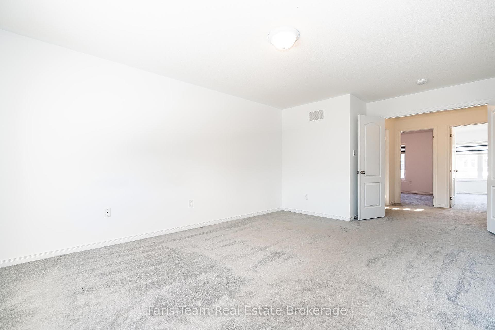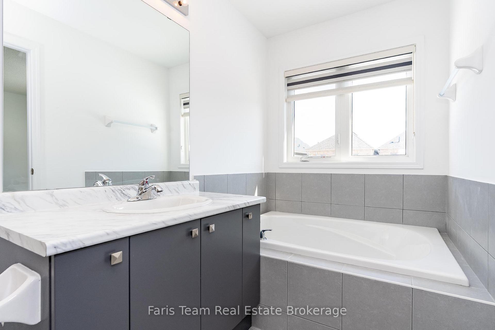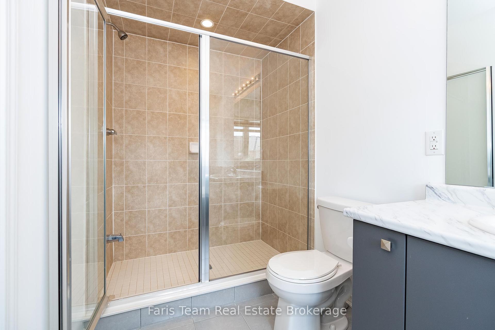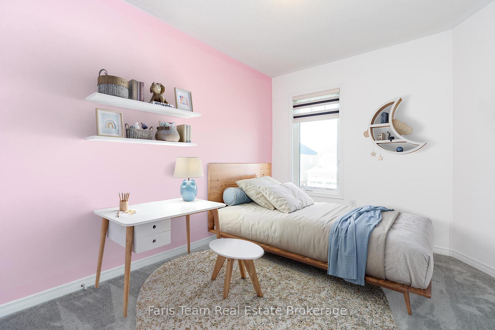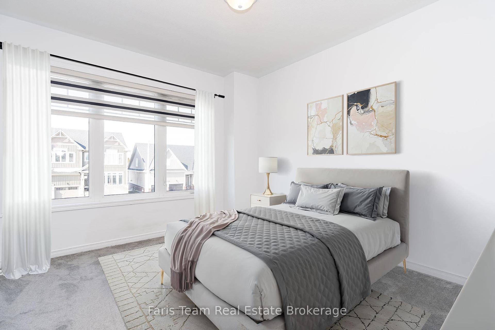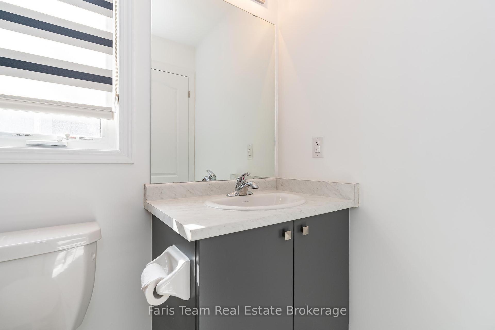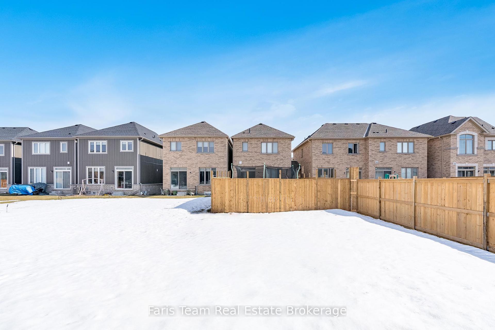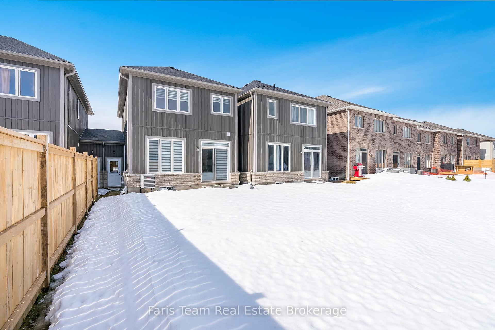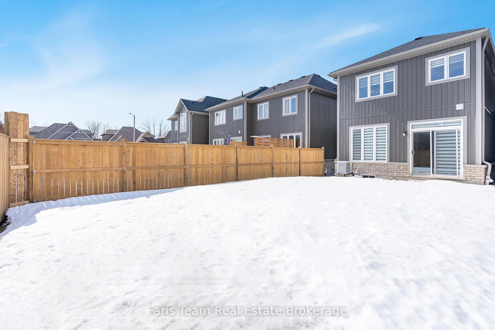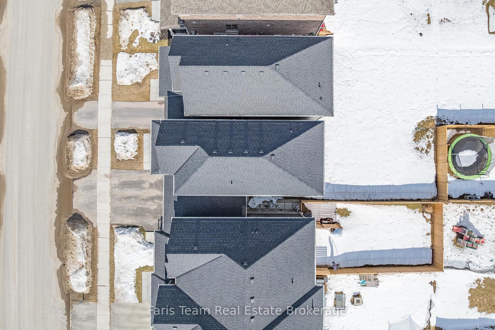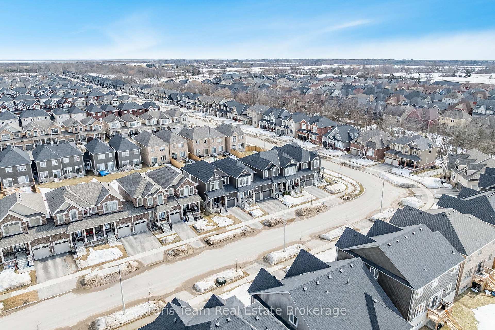$648,888
Available - For Sale
Listing ID: S12019027
23 Kirby Avenue , Collingwood, L9Y 3W8, Simcoe
| Top 5 Reasons You Will Love This Home: 1) Nestled in a sought-after subdivision conveniently located near excellent schools, making it perfect for growing families looking for a community-oriented neighbourhood 2) Enjoy a bright and welcoming atmosphere throughout the home with plenty of natural light pouring in, creating a warm and inviting environment 3) Open-concept layout making the home feel even larger and delivering a seamless flow between living, dining, and kitchen spaces, ideal for both family living and entertaining 4) Three generously sized bedrooms hosting plenty of room for each family member to have their own private retreat 5) Unspoiled basement providing a blank canvas for you to customize and expand, whether you want a home gym, extra storage, or additional living space tailored to your needs. 1,539 fin.sq.ft. Age 3. Visit our website for more detailed information. *Please note some images have been virtually staged to show the potential of the home. |
| Price | $648,888 |
| Taxes: | $4423.37 |
| Occupancy: | Vacant |
| Address: | 23 Kirby Avenue , Collingwood, L9Y 3W8, Simcoe |
| Acreage: | < .50 |
| Directions/Cross Streets: | Tracey Ln/Kirby Ave |
| Rooms: | 6 |
| Bedrooms: | 3 |
| Bedrooms +: | 0 |
| Family Room: | F |
| Basement: | Full, Unfinished |
| Level/Floor | Room | Length(ft) | Width(ft) | Descriptions | |
| Room 1 | Main | Kitchen | 11.68 | 7.51 | Ceramic Floor, Breakfast Bar, Stainless Steel Appl |
| Room 2 | Main | Breakfast | 10.96 | 7.51 | Ceramic Floor, Open Concept, W/O To Yard |
| Room 3 | Main | Living Ro | 22.57 | 10.69 | Laminate, Open Concept, Window |
| Room 4 | Second | Primary B | 18.83 | 12.4 | 4 Pc Ensuite, Walk-In Closet(s), French Doors |
| Room 5 | Second | Bedroom | 16.2 | 12.27 | Closet, Window |
| Room 6 | Second | Bedroom | 11.55 | 8.53 | Closet, Window |
| Washroom Type | No. of Pieces | Level |
| Washroom Type 1 | 2 | Main |
| Washroom Type 2 | 4 | Second |
| Washroom Type 3 | 0 | |
| Washroom Type 4 | 0 | |
| Washroom Type 5 | 0 | |
| Washroom Type 6 | 2 | Main |
| Washroom Type 7 | 4 | Second |
| Washroom Type 8 | 0 | |
| Washroom Type 9 | 0 | |
| Washroom Type 10 | 0 |
| Total Area: | 0.00 |
| Approximatly Age: | 0-5 |
| Property Type: | Att/Row/Townhouse |
| Style: | 3-Storey |
| Exterior: | Brick, Vinyl Siding |
| Garage Type: | Attached |
| (Parking/)Drive: | Private |
| Drive Parking Spaces: | 2 |
| Park #1 | |
| Parking Type: | Private |
| Park #2 | |
| Parking Type: | Private |
| Pool: | None |
| Approximatly Age: | 0-5 |
| Approximatly Square Footage: | 1500-2000 |
| Property Features: | Library, Place Of Worship |
| CAC Included: | N |
| Water Included: | N |
| Cabel TV Included: | N |
| Common Elements Included: | N |
| Heat Included: | N |
| Parking Included: | N |
| Condo Tax Included: | N |
| Building Insurance Included: | N |
| Fireplace/Stove: | N |
| Heat Type: | Forced Air |
| Central Air Conditioning: | Central Air |
| Central Vac: | N |
| Laundry Level: | Syste |
| Ensuite Laundry: | F |
| Sewers: | Sewer |
$
%
Years
This calculator is for demonstration purposes only. Always consult a professional
financial advisor before making personal financial decisions.
| Although the information displayed is believed to be accurate, no warranties or representations are made of any kind. |
| FARIS TEAM REAL ESTATE |
|
|
.jpg?src=Custom)
Dir:
416-548-7854
Bus:
416-548-7854
Fax:
416-981-7184
| Virtual Tour | Book Showing | Email a Friend |
Jump To:
At a Glance:
| Type: | Freehold - Att/Row/Townhouse |
| Area: | Simcoe |
| Municipality: | Collingwood |
| Neighbourhood: | Collingwood |
| Style: | 3-Storey |
| Approximate Age: | 0-5 |
| Tax: | $4,423.37 |
| Beds: | 3 |
| Baths: | 3 |
| Fireplace: | N |
| Pool: | None |
Locatin Map:
Payment Calculator:
- Color Examples
- Red
- Magenta
- Gold
- Green
- Black and Gold
- Dark Navy Blue And Gold
- Cyan
- Black
- Purple
- Brown Cream
- Blue and Black
- Orange and Black
- Default
- Device Examples
