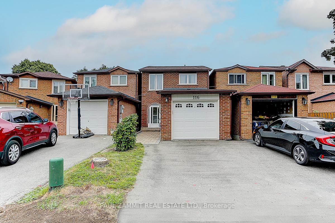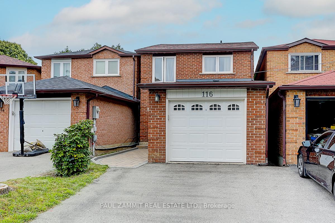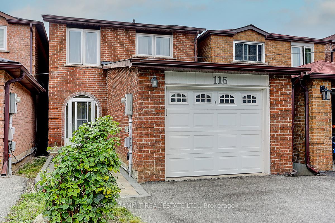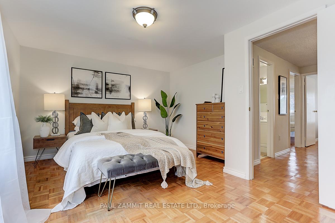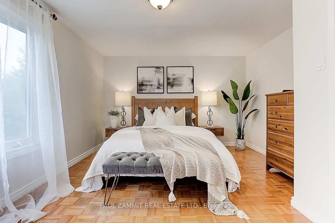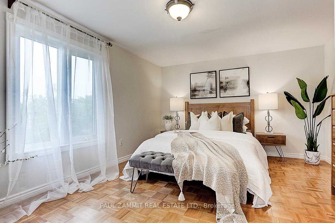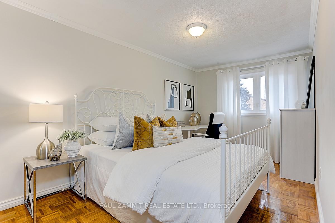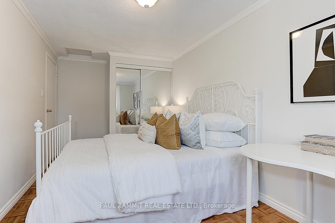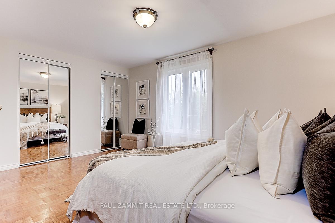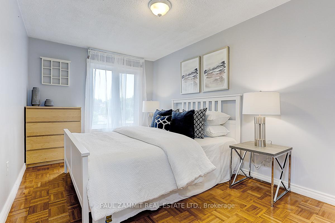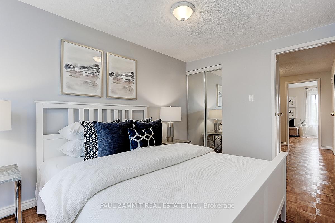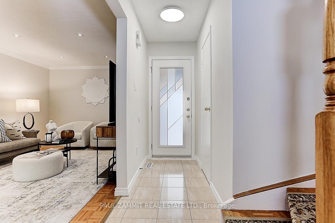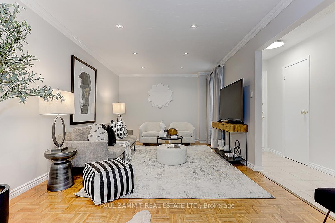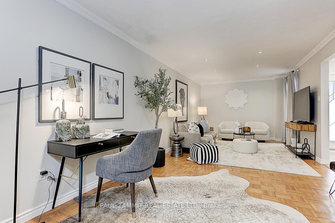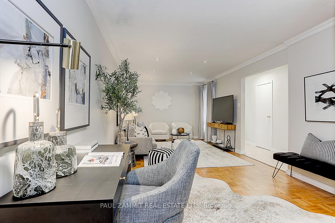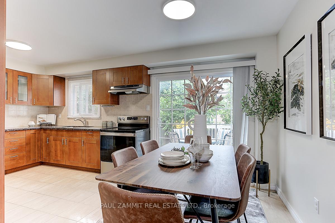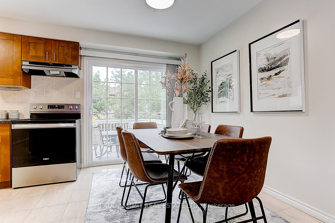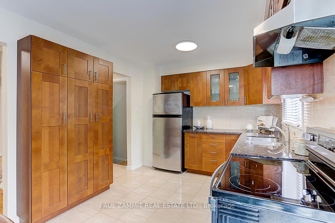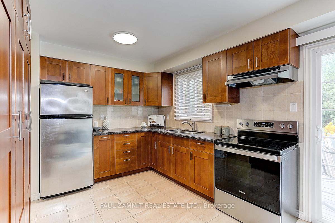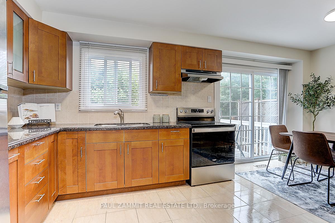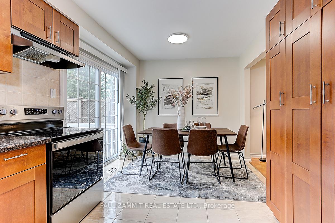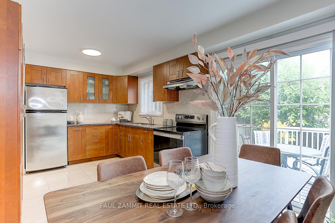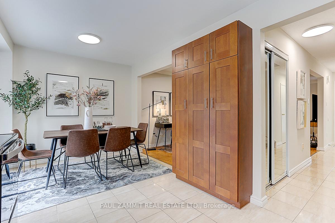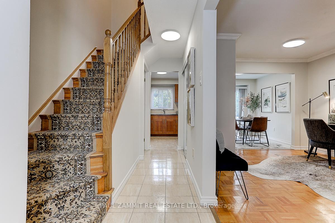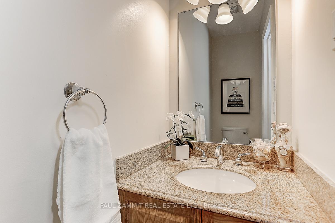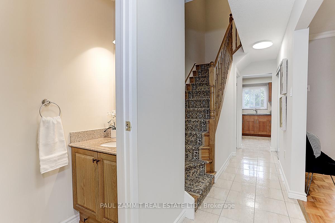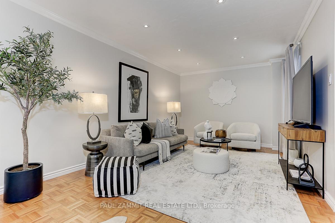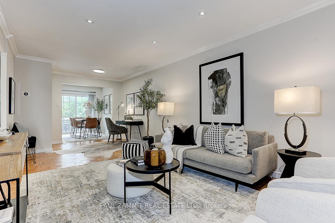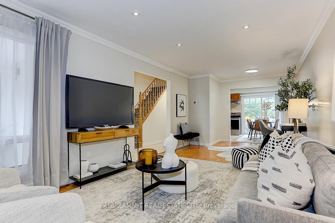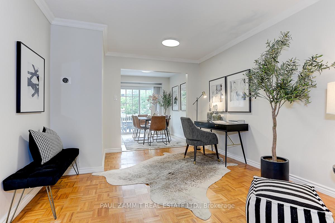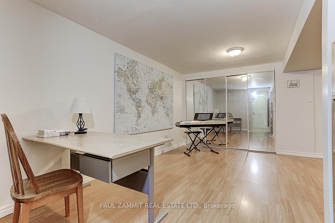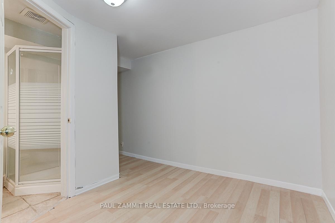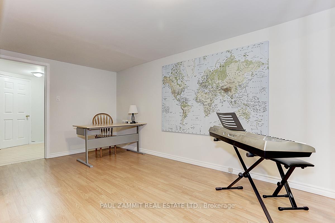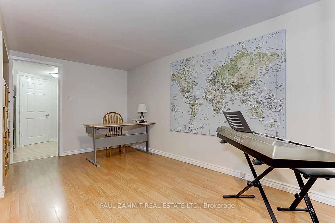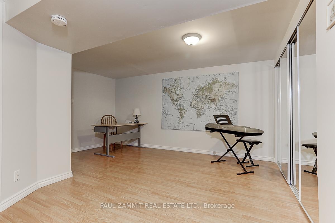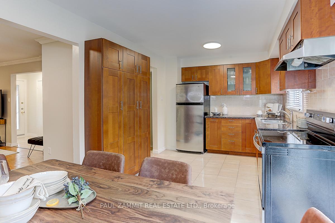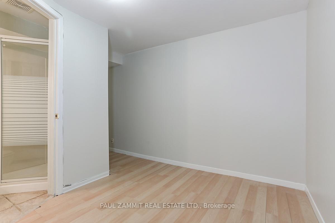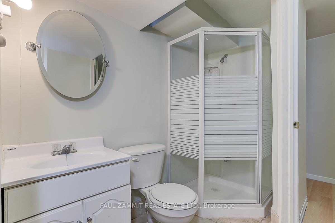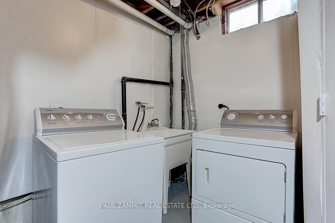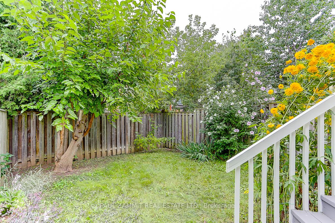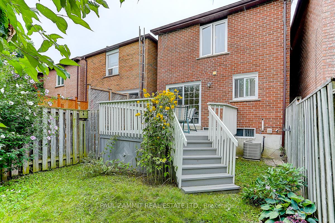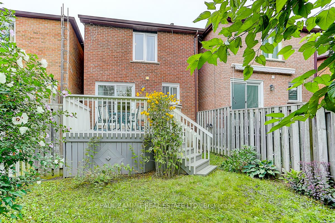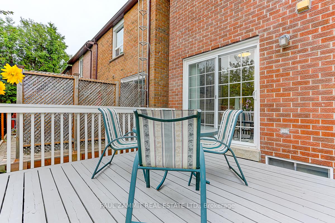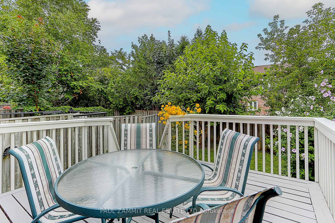$3,700
Available - For Rent
Listing ID: N12026661
116 Rejane Crescent , Vaughan, L4J 5A3, York
| ****Stunning 3+1 Bedroom Home for Lease in Prime Location!**** Welcome to this beautifully maintained 3-bedroom home + 1 bedroom in the finished basement, perfect for families! *** Located in a highly sought-after neighborhood close to everything you could need **** this home offers convenience, comfort, and modern living. **** Features Include: *Modern kitchen with S/S appliances and a walkout to a spacious deck and a lovely yard **** Bright and open-concept family & dining room perfect for entertaining **** Eat-in kitchen with ample space for casual dining **** Finished basement with a separate bedroom and a 3-piece washroom ideal for extended family or guests **** Steps to transit, top-rated schools, places of worship, shopping, Promenade Mall, Hwy 407, and York University **** Lease Requirements: **Seeking AAA tenants **No smoking permitted on premises **Must have excellent credit score and income verification ****This is the perfect home for families looking for space, modern conveniences, and a fantastic location! ****Dont miss out **** schedule a viewing today! Tenant to pay utilities and HWT rental |
| Price | $3,700 |
| Taxes: | $0.00 |
| Occupancy: | Tenant |
| Address: | 116 Rejane Crescent , Vaughan, L4J 5A3, York |
| Directions/Cross Streets: | Bathurst And Centre |
| Rooms: | 5 |
| Rooms +: | 1 |
| Bedrooms: | 3 |
| Bedrooms +: | 1 |
| Family Room: | T |
| Basement: | Finished |
| Furnished: | Unfu |
| Level/Floor | Room | Length(ft) | Width(ft) | Descriptions | |
| Room 1 | Main | Family Ro | Open Concept, Pot Lights, Parquet | ||
| Room 2 | Main | Dining Ro | Open Concept, Combined w/Family, Parquet | ||
| Room 3 | Main | Kitchen | Family Size Kitchen, Stainless Steel Appl, W/O To Deck | ||
| Room 4 | Main | Breakfast | Combined w/Kitchen, Open Concept | ||
| Room 5 | Second | Primary B | Parquet, His and Hers Closets, Large Window | ||
| Room 6 | Second | Bedroom 2 | Parquet, Closet, Large Window | ||
| Room 7 | Second | Bedroom 3 | Parquet, Large Window, Closet | ||
| Room 8 | Basement | Office | Laminate, 3 Pc Bath | ||
| Room 9 | Basement | Great Roo | Laminate | ||
| Room 10 | Basement | Laundry |
| Washroom Type | No. of Pieces | Level |
| Washroom Type 1 | 4 | Second |
| Washroom Type 2 | 2 | Main |
| Washroom Type 3 | 3 | Basement |
| Washroom Type 4 | 0 | |
| Washroom Type 5 | 0 | |
| Washroom Type 6 | 4 | Second |
| Washroom Type 7 | 2 | Main |
| Washroom Type 8 | 3 | Basement |
| Washroom Type 9 | 0 | |
| Washroom Type 10 | 0 |
| Total Area: | 0.00 |
| Property Type: | Detached |
| Style: | 2-Storey |
| Exterior: | Brick |
| Garage Type: | Attached |
| (Parking/)Drive: | Available |
| Drive Parking Spaces: | 2 |
| Park #1 | |
| Parking Type: | Available |
| Park #2 | |
| Parking Type: | Available |
| Pool: | None |
| Laundry Access: | Laundry Room |
| Property Features: | Library, Place Of Worship |
| CAC Included: | N |
| Water Included: | N |
| Cabel TV Included: | N |
| Common Elements Included: | N |
| Heat Included: | N |
| Parking Included: | Y |
| Condo Tax Included: | N |
| Building Insurance Included: | N |
| Fireplace/Stove: | N |
| Heat Type: | Forced Air |
| Central Air Conditioning: | Central Air |
| Central Vac: | N |
| Laundry Level: | Syste |
| Ensuite Laundry: | F |
| Sewers: | Sewer |
| Utilities-Cable: | A |
| Although the information displayed is believed to be accurate, no warranties or representations are made of any kind. |
| PAUL ZAMMIT REAL ESTATE LTD. |
|
|
.jpg?src=Custom)
Dir:
100.82 ft x 21
| Virtual Tour | Book Showing | Email a Friend |
Jump To:
At a Glance:
| Type: | Freehold - Detached |
| Area: | York |
| Municipality: | Vaughan |
| Neighbourhood: | Crestwood-Springfarm-Yorkhill |
| Style: | 2-Storey |
| Beds: | 3+1 |
| Baths: | 3 |
| Fireplace: | N |
| Pool: | None |
Locatin Map:
- Color Examples
- Red
- Magenta
- Gold
- Green
- Black and Gold
- Dark Navy Blue And Gold
- Cyan
- Black
- Purple
- Brown Cream
- Blue and Black
- Orange and Black
- Default
- Device Examples
