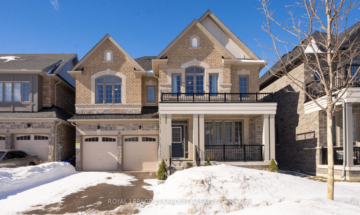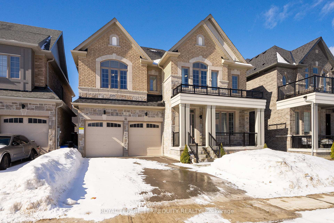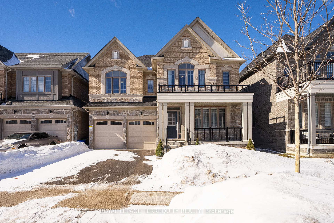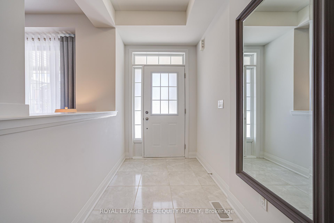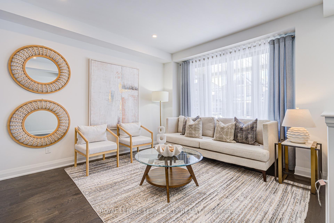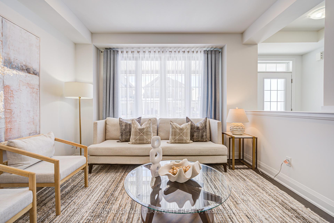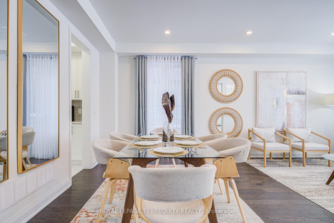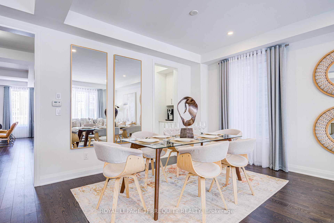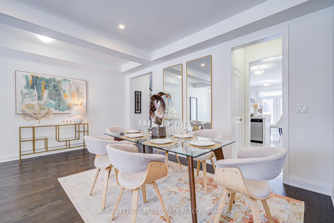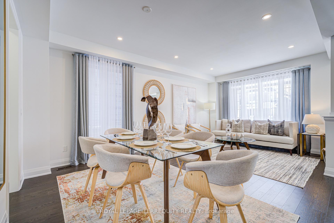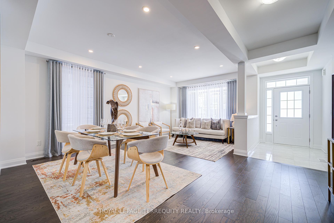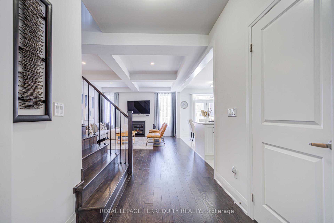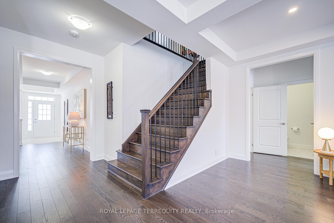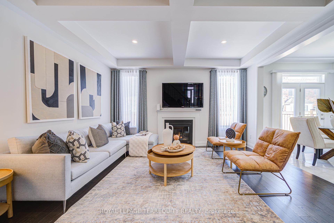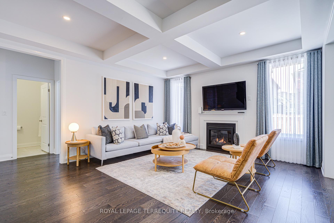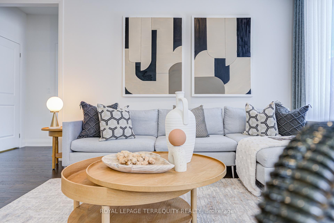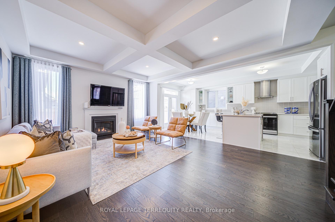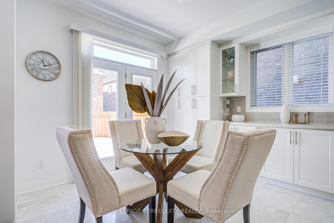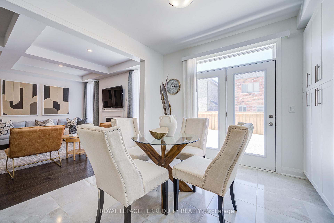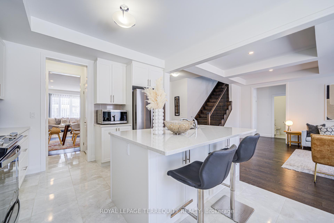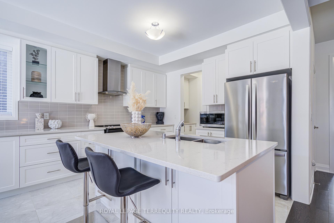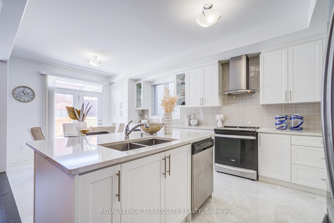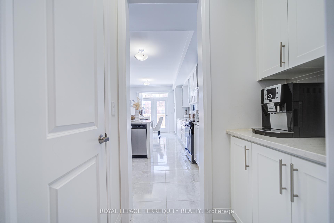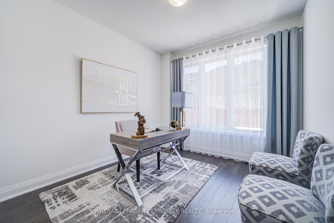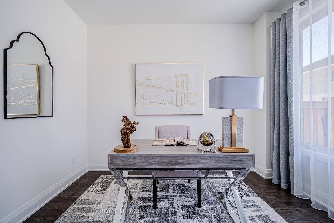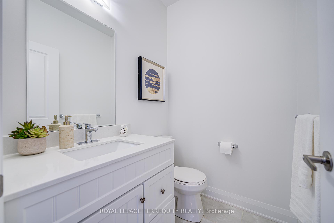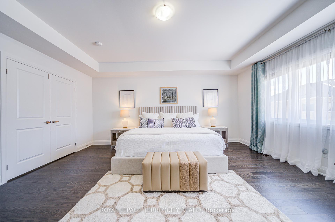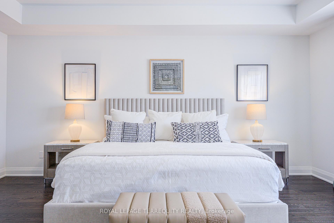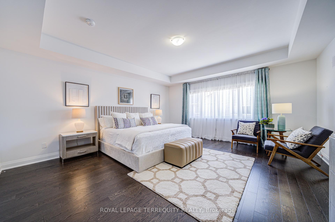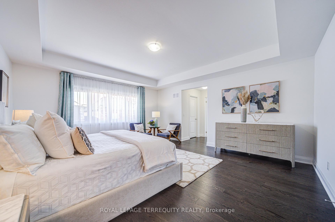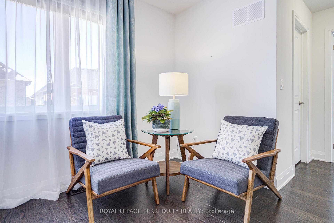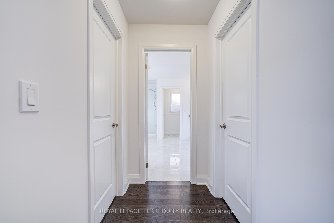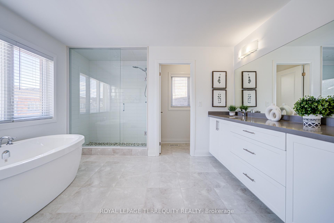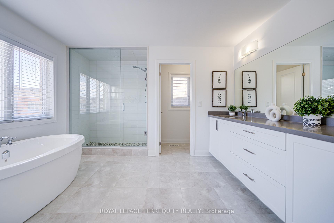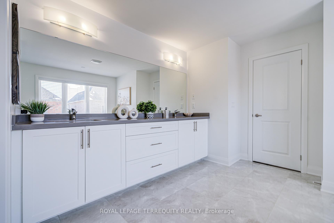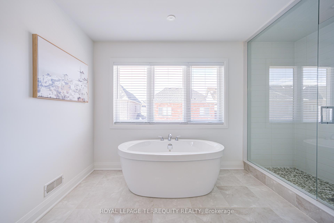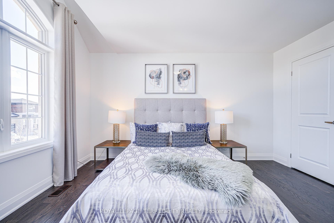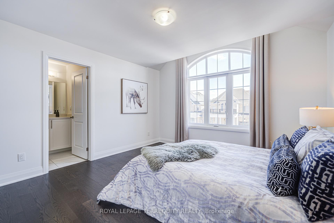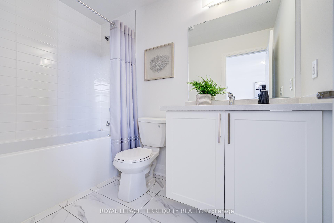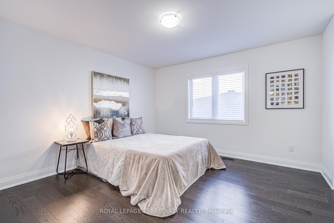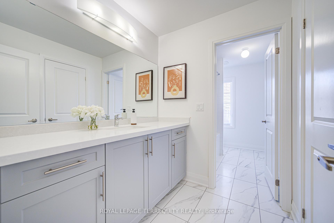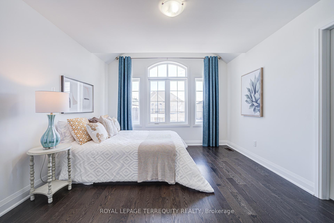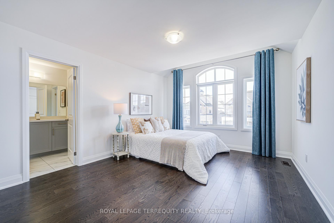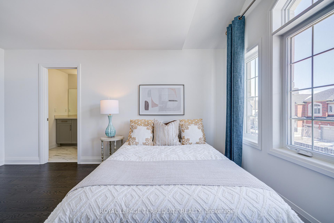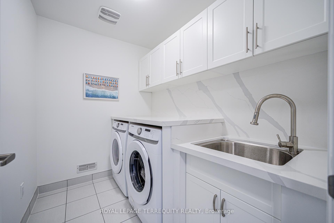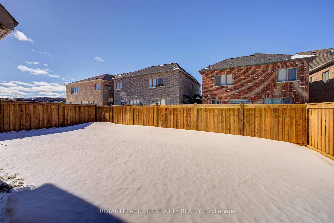$1,528,000
Available - For Sale
Listing ID: N12042765
20 Whippletree Drive , East Gwillimbury, L9N 0X2, York
| This beautiful 3-year-old detached home offers 3163 sqft of luxurious living space with 4 spacious bedrooms plus a den, and 4 modern bathrooms, including a luxurious ensuite. The open concept kitchen is perfect for entertaining, featuring numerous upgrades, and the primary bedroom boasts two oversized walk-in closets for ample storage. A well-designed office space is conveniently located on the main floor. Enjoy the elegance of waffle ceilings in the great room, smooth ceilings, and a carpet-free design throughout the home. Additional highlights include a gas fireplace, upgraded hardwood floors, a separate pantry room, and a bar/coffee counter for added convenience and style. Located on a quiet street, this home is just minutes away from schools, parks, Costco Walmart, cinema, Upper Canada Mall, golf courses, restaurants, Yonge St., and Highway 400/404. This is a must-see home that combines comfort, luxury, and convenience in one fantastic package! |
| Price | $1,528,000 |
| Taxes: | $6195.60 |
| Occupancy: | Owner |
| Address: | 20 Whippletree Drive , East Gwillimbury, L9N 0X2, York |
| Directions/Cross Streets: | Highway 11 & Crimson King Way |
| Rooms: | 10 |
| Bedrooms: | 4 |
| Bedrooms +: | 1 |
| Family Room: | T |
| Basement: | Crawl Space, Unfinished |
| Level/Floor | Room | Length(ft) | Width(ft) | Descriptions | |
| Room 1 | Main | Living Ro | 12 | 20.99 | Hardwood Floor, Large Window, Coffered Ceiling(s) |
| Room 2 | Main | Great Roo | 14.6 | 17.38 | Hardwood Floor, Fireplace, Pot Lights |
| Room 3 | Main | Breakfast | 12 | 10 | Tile Floor, W/O To Yard |
| Room 4 | Main | Kitchen | 12 | 10 | Quartz Counter, Centre Island, Pantry |
| Room 5 | Main | Den | 9.97 | 10.99 | Hardwood Floor, Window |
| Room 6 | Second | Primary B | 16.01 | 17.48 | Hardwood Floor, 5 Pc Ensuite, Walk-In Closet(s) |
| Room 7 | Second | Bedroom | 12.99 | 12.5 | Hardwood Floor, Large Window, Ensuite Bath |
| Room 8 | Second | Bedroom 3 | 12.3 | 15.12 | Hardwood Floor, Walk-In Closet(s), Ensuite Bath |
| Room 9 | Second | Bedroom 4 | 12.69 | 13.81 | Hardwood Floor, Ensuite Bath, Large Window |
| Room 10 | Second | Laundry | 7.97 | 5.87 | Quartz Counter, Renovated |
| Washroom Type | No. of Pieces | Level |
| Washroom Type 1 | 2 | Main |
| Washroom Type 2 | 3 | Second |
| Washroom Type 3 | 5 | Second |
| Washroom Type 4 | 0 | |
| Washroom Type 5 | 0 | |
| Washroom Type 6 | 2 | Main |
| Washroom Type 7 | 3 | Second |
| Washroom Type 8 | 5 | Second |
| Washroom Type 9 | 0 | |
| Washroom Type 10 | 0 |
| Total Area: | 0.00 |
| Approximatly Age: | 0-5 |
| Property Type: | Detached |
| Style: | 2-Storey |
| Exterior: | Stone |
| Garage Type: | Built-In |
| (Parking/)Drive: | Private Do |
| Drive Parking Spaces: | 4 |
| Park #1 | |
| Parking Type: | Private Do |
| Park #2 | |
| Parking Type: | Private Do |
| Pool: | None |
| Other Structures: | Fence - Full |
| Approximatly Age: | 0-5 |
| Approximatly Square Footage: | 3000-3500 |
| Property Features: | Fenced Yard, Park |
| CAC Included: | N |
| Water Included: | N |
| Cabel TV Included: | N |
| Common Elements Included: | N |
| Heat Included: | N |
| Parking Included: | N |
| Condo Tax Included: | N |
| Building Insurance Included: | N |
| Fireplace/Stove: | Y |
| Heat Type: | Forced Air |
| Central Air Conditioning: | Central Air |
| Central Vac: | N |
| Laundry Level: | Syste |
| Ensuite Laundry: | F |
| Sewers: | Sewer |
$
%
Years
This calculator is for demonstration purposes only. Always consult a professional
financial advisor before making personal financial decisions.
| Although the information displayed is believed to be accurate, no warranties or representations are made of any kind. |
| ROYAL LEPAGE TERREQUITY REALTY |
|
|
.jpg?src=Custom)
Dir:
416-548-7854
Bus:
416-548-7854
Fax:
416-981-7184
| Virtual Tour | Book Showing | Email a Friend |
Jump To:
At a Glance:
| Type: | Freehold - Detached |
| Area: | York |
| Municipality: | East Gwillimbury |
| Neighbourhood: | Holland Landing |
| Style: | 2-Storey |
| Approximate Age: | 0-5 |
| Tax: | $6,195.6 |
| Beds: | 4+1 |
| Baths: | 4 |
| Fireplace: | Y |
| Pool: | None |
Locatin Map:
Payment Calculator:
- Color Examples
- Red
- Magenta
- Gold
- Green
- Black and Gold
- Dark Navy Blue And Gold
- Cyan
- Black
- Purple
- Brown Cream
- Blue and Black
- Orange and Black
- Default
- Device Examples
