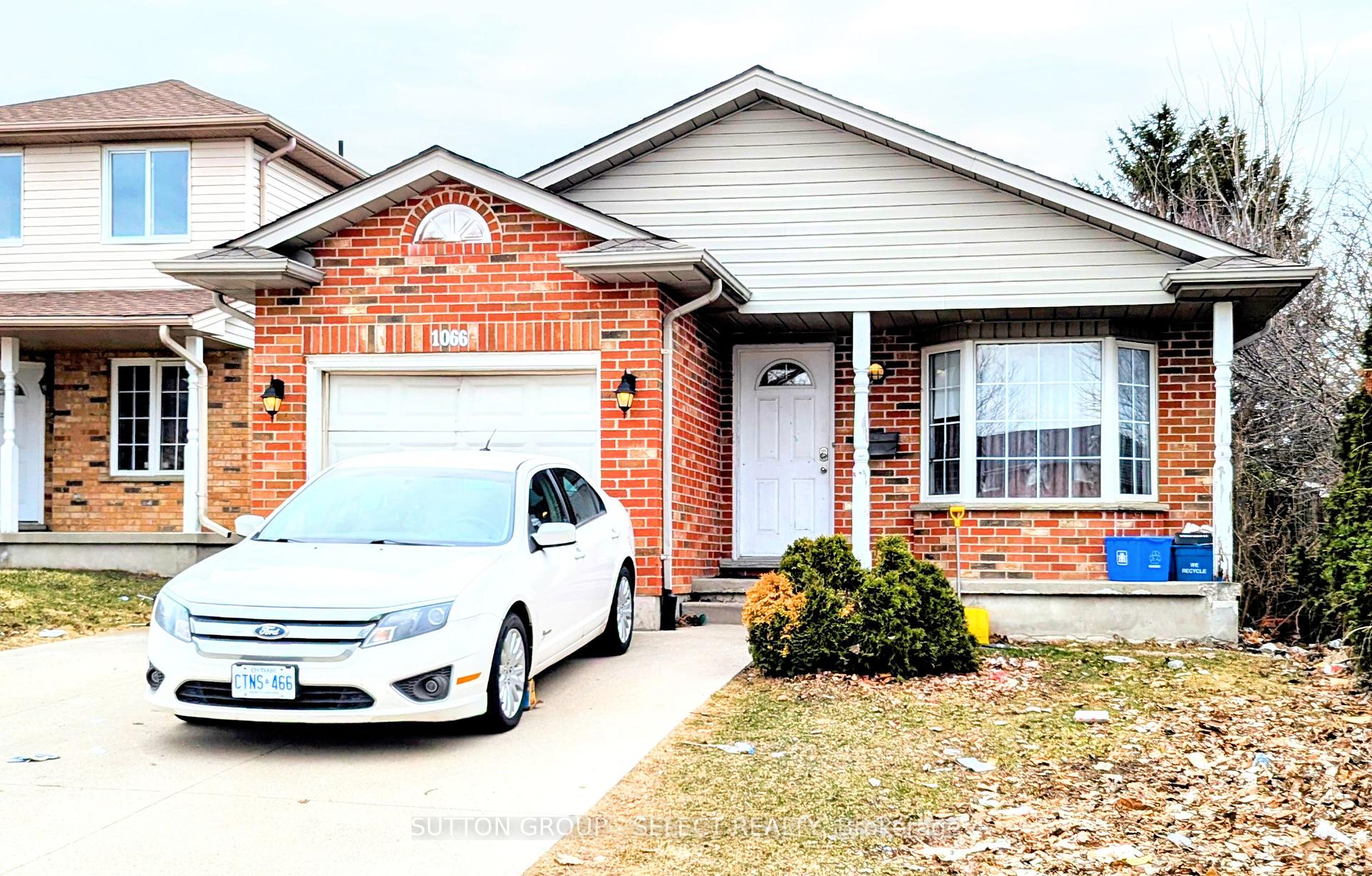$3,200
Available - For Rent
Listing ID: X12050686
1066 FARNSBOROUGH Crescent , London, N5V 4Y9, Middlesex

| Large 4lvl back split so close it is practically on Fanshawe Campus. This home has lots of room with over 2300 sq ft. of living space. 5 bedrooms in total, all a very good size with ample closet space. Large eat-in kitchen, 2 full baths and fully fenced back yard. Attached garage allows for 3 parking spaces. Close to shopping, transit, and many other amenities. Available for May 1st. Inclusive of Utilities!! |
| Price | $3,200 |
| Taxes: | $0.00 |
| Occupancy: | Tenant |
| Address: | 1066 FARNSBOROUGH Crescent , London, N5V 4Y9, Middlesex |
| Acreage: | < .50 |
| Directions/Cross Streets: | Oxford St. E X Fanshawe Park Blvd. |
| Rooms: | 10 |
| Rooms +: | 2 |
| Bedrooms: | 3 |
| Bedrooms +: | 2 |
| Family Room: | F |
| Basement: | Finished |
| Furnished: | Unfu |
| Level/Floor | Room | Length(ft) | Width(ft) | Descriptions | |
| Room 1 | Main | Living Ro | 14.56 | 10.73 | |
| Room 2 | Main | Kitchen | 17.06 | 10.99 | |
| Room 3 | Main | Office | 9.97 | 8.82 | |
| Room 4 | Second | Bedroom | 14.73 | 11.74 | |
| Room 5 | Second | Bedroom | 10.66 | 10.07 | |
| Room 6 | Second | Bedroom | 13.38 | 11.05 | |
| Room 7 | Lower | Bedroom | 13.38 | 11.05 | |
| Room 8 | Lower | Bedroom | 11.22 | 10.5 | |
| Room 9 | Basement | Recreatio | 22.96 | 13.64 | |
| Room 10 | Basement | Laundry | 9.91 | 9.91 |
| Washroom Type | No. of Pieces | Level |
| Washroom Type 1 | 4 | Second |
| Washroom Type 2 | 3 | Lower |
| Washroom Type 3 | 0 | |
| Washroom Type 4 | 0 | |
| Washroom Type 5 | 0 |
| Total Area: | 0.00 |
| Property Type: | Detached |
| Style: | Backsplit 4 |
| Exterior: | Vinyl Siding, Brick |
| Garage Type: | Attached |
| (Parking/)Drive: | Available, |
| Drive Parking Spaces: | 2 |
| Park #1 | |
| Parking Type: | Available, |
| Park #2 | |
| Parking Type: | Available |
| Park #3 | |
| Parking Type: | Private |
| Pool: | None |
| Laundry Access: | In Basement |
| Approximatly Square Footage: | 2000-2500 |
| Property Features: | Fenced Yard, School |
| CAC Included: | N |
| Water Included: | Y |
| Cabel TV Included: | N |
| Common Elements Included: | N |
| Heat Included: | Y |
| Parking Included: | Y |
| Condo Tax Included: | N |
| Building Insurance Included: | N |
| Fireplace/Stove: | N |
| Heat Type: | Forced Air |
| Central Air Conditioning: | Central Air |
| Central Vac: | N |
| Laundry Level: | Syste |
| Ensuite Laundry: | F |
| Elevator Lift: | False |
| Sewers: | Sewer |
| Although the information displayed is believed to be accurate, no warranties or representations are made of any kind. |
| SUTTON GROUP - SELECT REALTY |
|
|
.jpg?src=Custom)
Dir:
416-548-7854
Bus:
416-548-7854
Fax:
416-981-7184
| Book Showing | Email a Friend |
Jump To:
At a Glance:
| Type: | Freehold - Detached |
| Area: | Middlesex |
| Municipality: | London |
| Neighbourhood: | East D |
| Style: | Backsplit 4 |
| Beds: | 3+2 |
| Baths: | 2 |
| Fireplace: | N |
| Pool: | None |
Locatin Map:
- Color Examples
- Red
- Magenta
- Gold
- Green
- Black and Gold
- Dark Navy Blue And Gold
- Cyan
- Black
- Purple
- Brown Cream
- Blue and Black
- Orange and Black
- Default
- Device Examples


