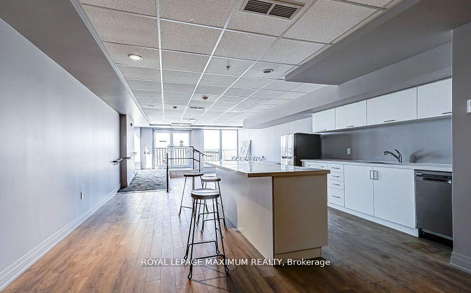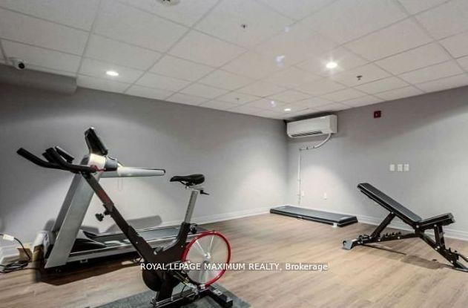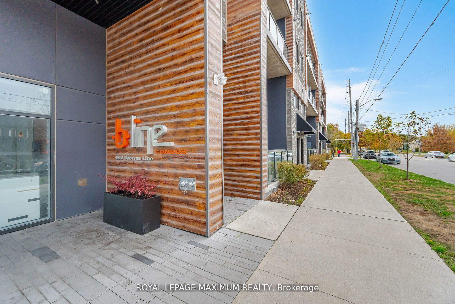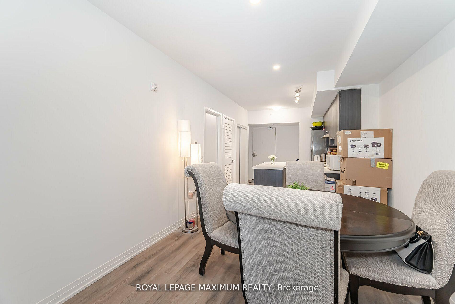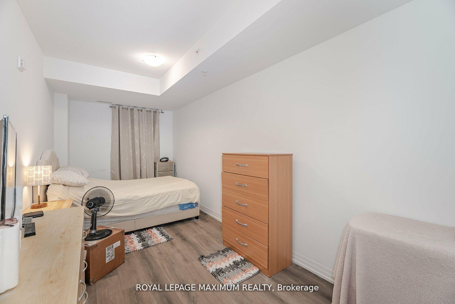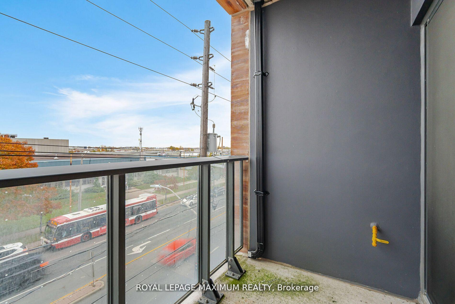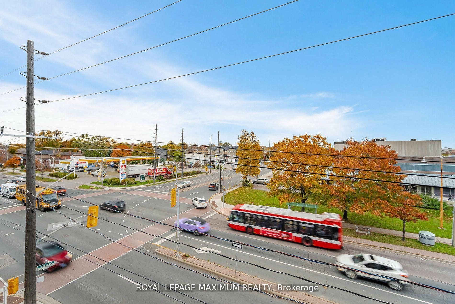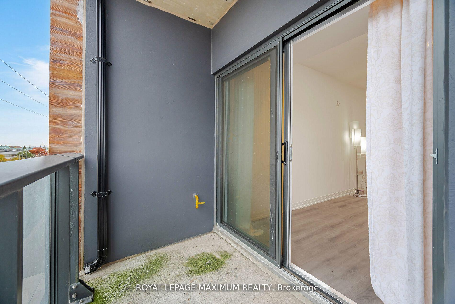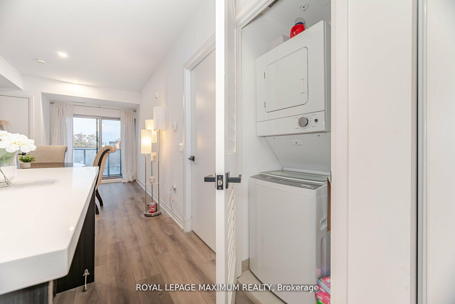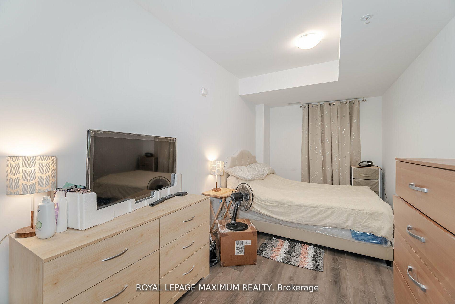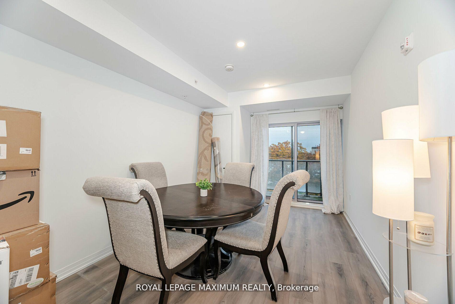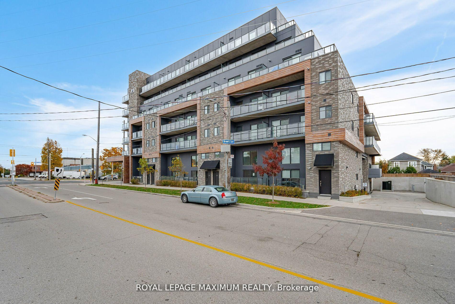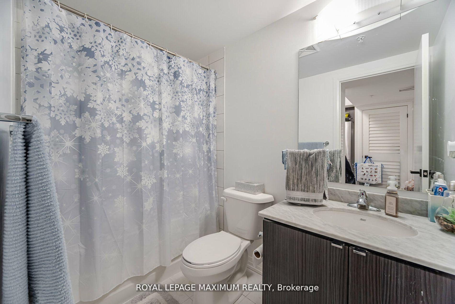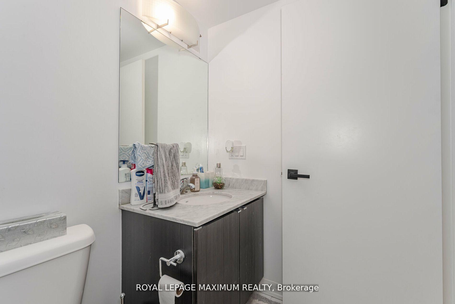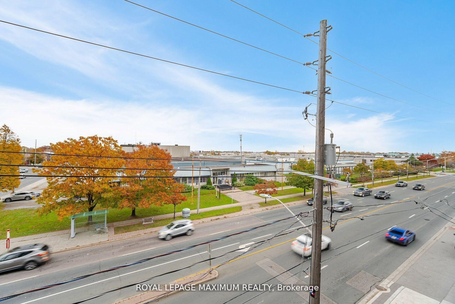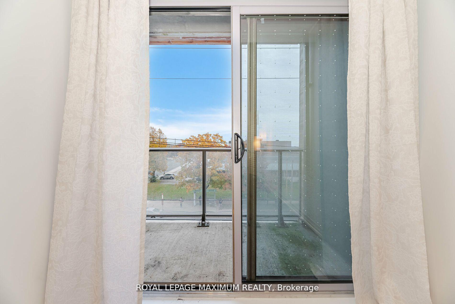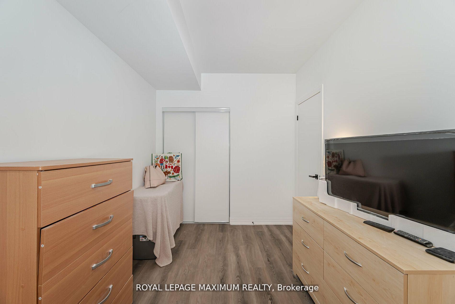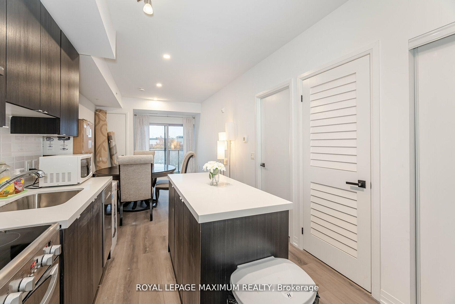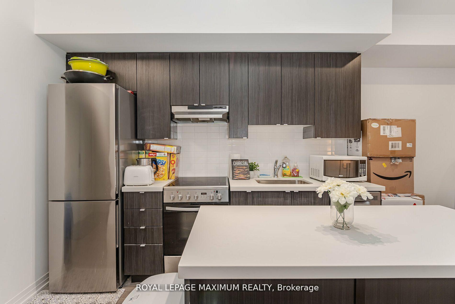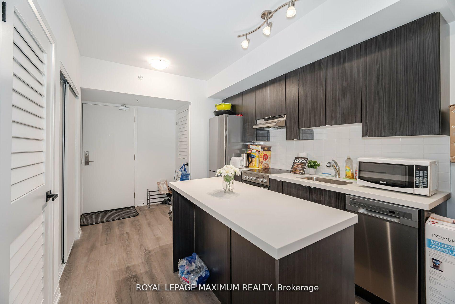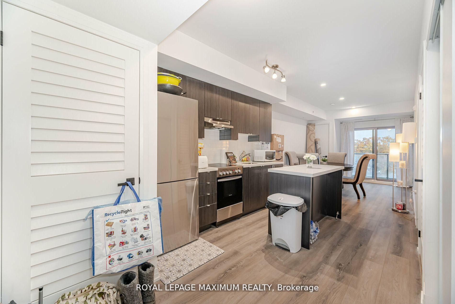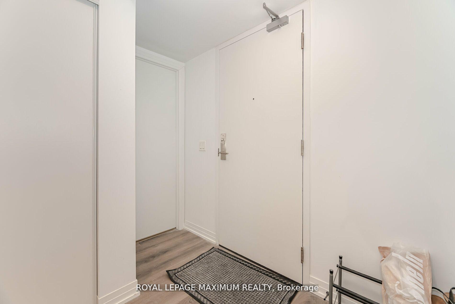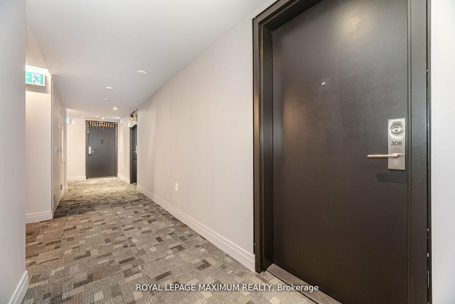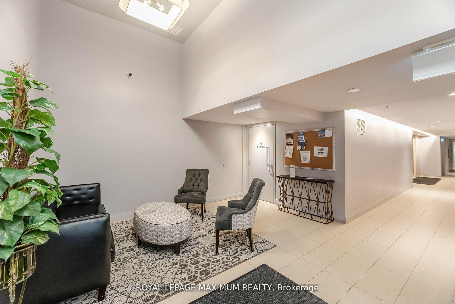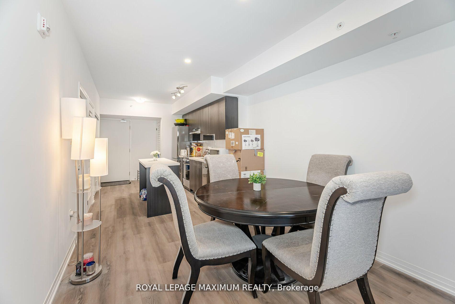$478,450
Available - For Sale
Listing ID: W12050769
408 Browns Line , Toronto, M9W 3T9, Toronto
| Just west of Downtown Toronto sits B-line, modern condominiums in the heart of Etobicoke. These luxurious suites are only minutes away one of the best Locations in the City. Only a 4 minute drive away from being Lakefront at the beautiful Marie Curtis Park Beach, Lakeshore Park, and other Trails. This 1 Bed & 1 Bath Unit is the perfect Investment Property in Toronto- whether you are a First Time Home Buyer or Investor! Modern Design, Great Floorplan, Extra Large Bedroom, Ample Closet Space, Kitchen with Breakfast Bar, and walk out Balcony - this unit has everything you need. Neighbouring countless amenities like CF Sherway Gardens, major highways including the 427 and the Gardiner Expressway, and transportation such as TTC and GO stations, it couldn't be easier to indulge in city living than at B-line. |
| Price | $478,450 |
| Taxes: | $2589.34 |
| Occupancy: | Owner |
| Address: | 408 Browns Line , Toronto, M9W 3T9, Toronto |
| Postal Code: | M9W 3T9 |
| Province/State: | Toronto |
| Directions/Cross Streets: | Browns Line & Horner Avenue |
| Level/Floor | Room | Length(ft) | Width(ft) | Descriptions | |
| Room 1 | Main | Kitchen | 10.4 | 7.38 | Modern Kitchen, Centre Island, Stainless Steel Appl |
| Room 2 | Main | Dining Ro | 14.99 | 9.84 | Open Concept, Combined w/Kitchen, Pot Lights |
| Room 3 | Main | Family Ro | 14.99 | 9.84 | Open Concept, W/O To Balcony, Pot Lights |
| Room 4 | Main | Bedroom | 20.83 | 14.27 | Large Closet, Window, Laminate |
| Room 5 | Main | Bathroom | 5.38 | 4.72 | Tile Floor, 4 Pc Bath |
| Room 6 | Main | Sitting | Sliding Doors, W/O To Balcony, East View | ||
| Room 7 | Main | Laundry | Closet |
| Washroom Type | No. of Pieces | Level |
| Washroom Type 1 | 4 | Main |
| Washroom Type 2 | 0 | |
| Washroom Type 3 | 0 | |
| Washroom Type 4 | 0 | |
| Washroom Type 5 | 0 | |
| Washroom Type 6 | 4 | Main |
| Washroom Type 7 | 0 | |
| Washroom Type 8 | 0 | |
| Washroom Type 9 | 0 | |
| Washroom Type 10 | 0 |
| Total Area: | 0.00 |
| Approximatly Age: | 0-5 |
| Sprinklers: | Alar |
| Washrooms: | 1 |
| Heat Type: | Forced Air |
| Central Air Conditioning: | Central Air |
| Elevator Lift: | True |
$
%
Years
This calculator is for demonstration purposes only. Always consult a professional
financial advisor before making personal financial decisions.
| Although the information displayed is believed to be accurate, no warranties or representations are made of any kind. |
| ROYAL LEPAGE MAXIMUM REALTY |
|
|
.jpg?src=Custom)
Dir:
416-548-7854
Bus:
416-548-7854
Fax:
416-981-7184
| Virtual Tour | Book Showing | Email a Friend |
Jump To:
At a Glance:
| Type: | Com - Condo Apartment |
| Area: | Toronto |
| Municipality: | Toronto W06 |
| Neighbourhood: | Alderwood |
| Style: | Apartment |
| Approximate Age: | 0-5 |
| Tax: | $2,589.34 |
| Maintenance Fee: | $433 |
| Beds: | 1 |
| Baths: | 1 |
| Fireplace: | N |
Locatin Map:
Payment Calculator:
- Color Examples
- Red
- Magenta
- Gold
- Green
- Black and Gold
- Dark Navy Blue And Gold
- Cyan
- Black
- Purple
- Brown Cream
- Blue and Black
- Orange and Black
- Default
- Device Examples
