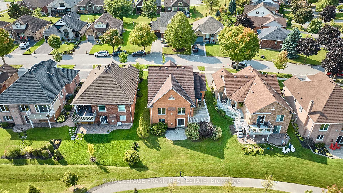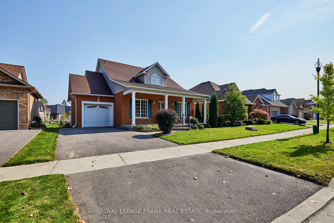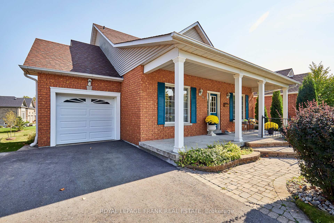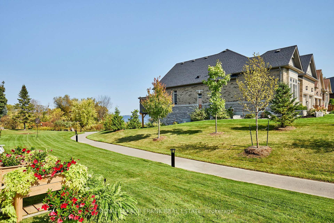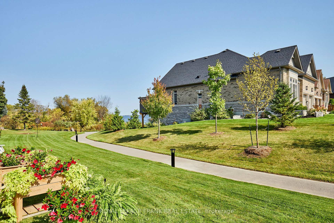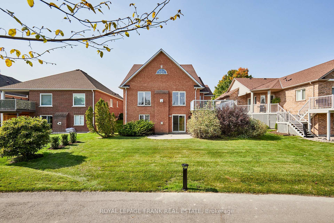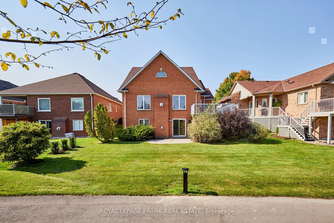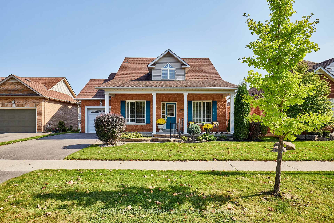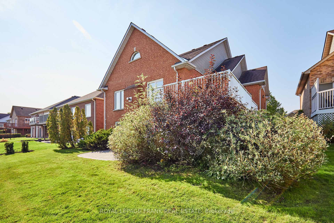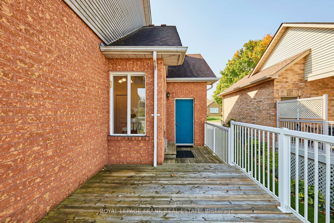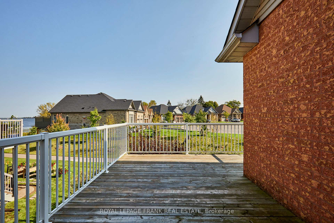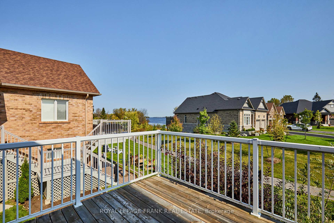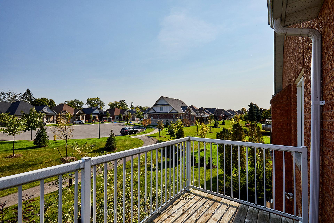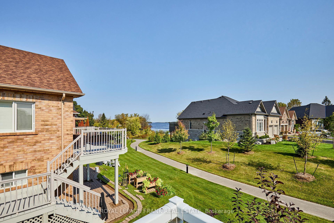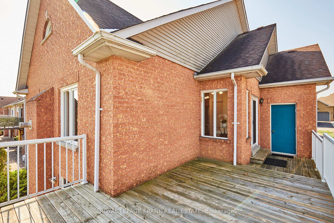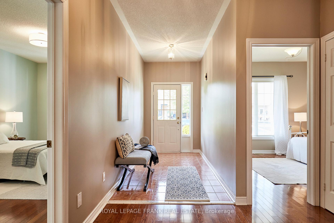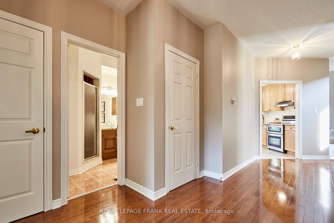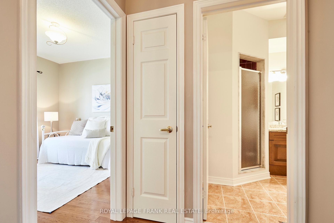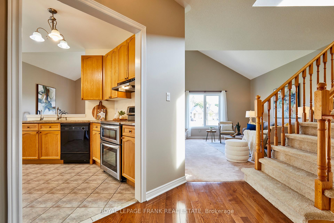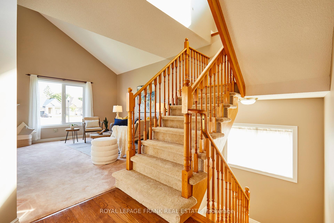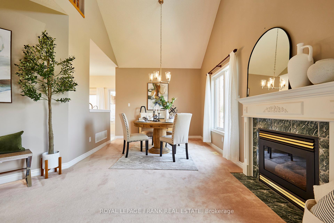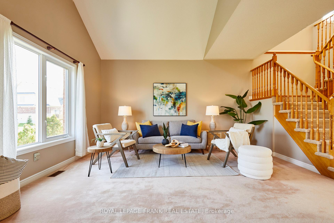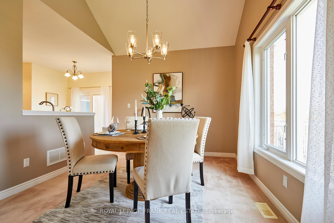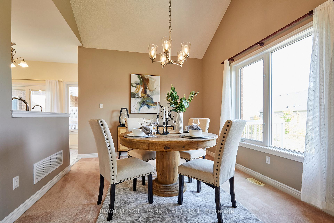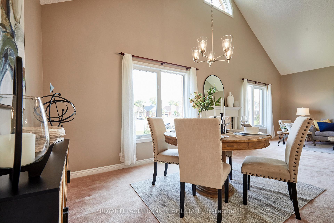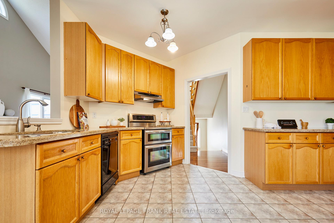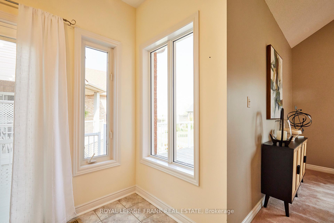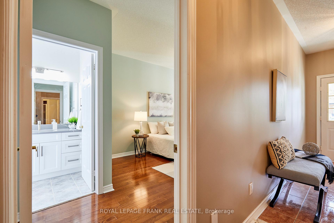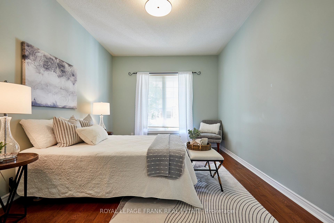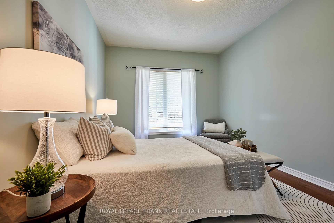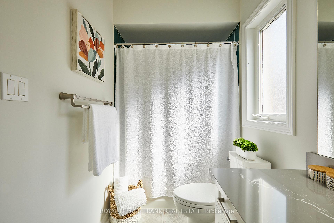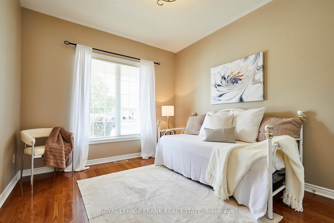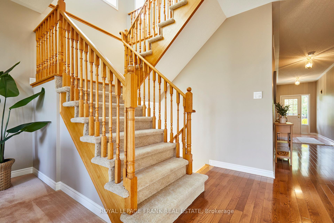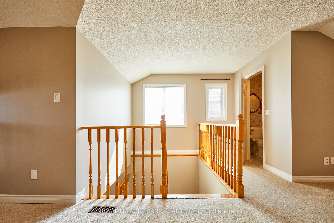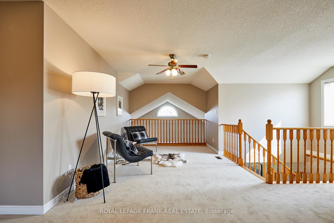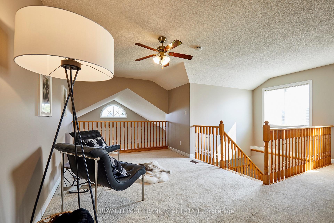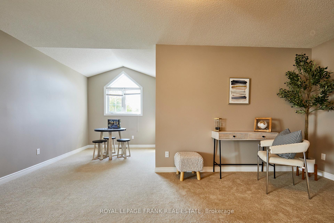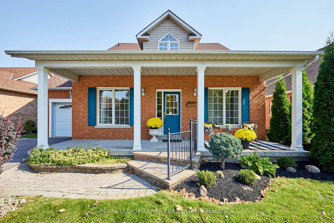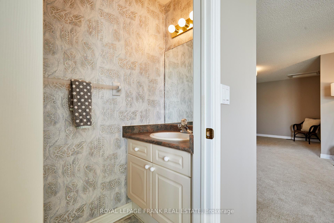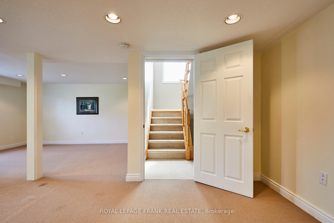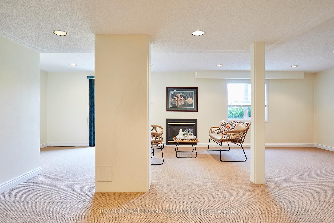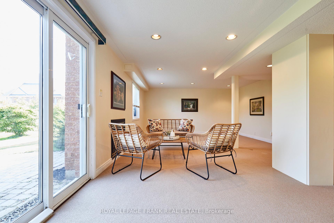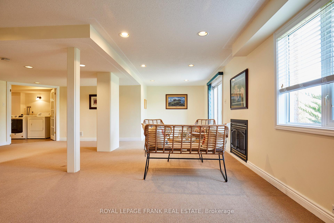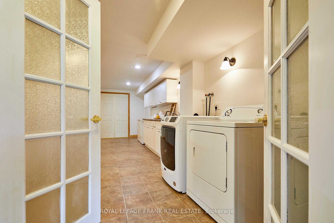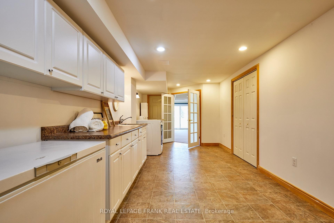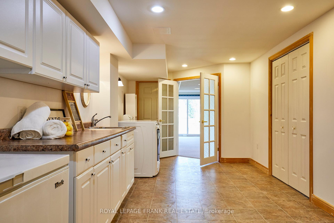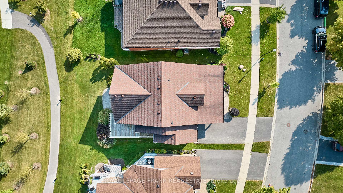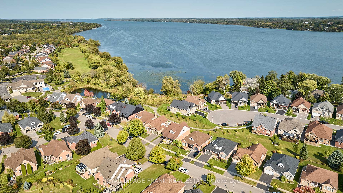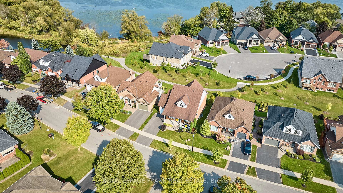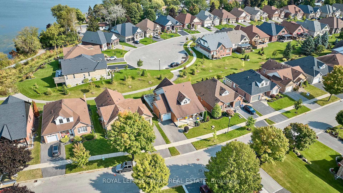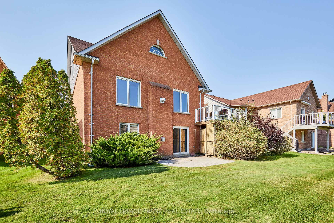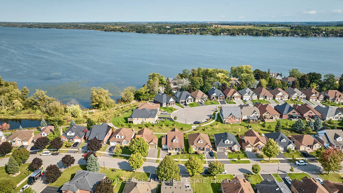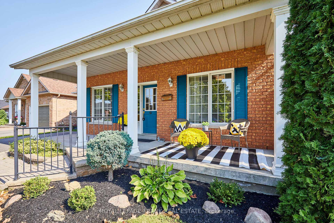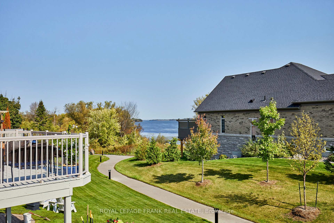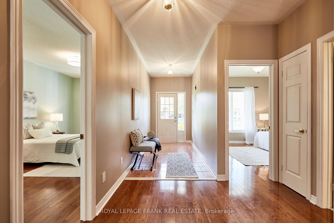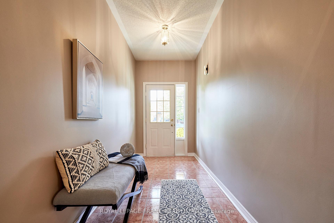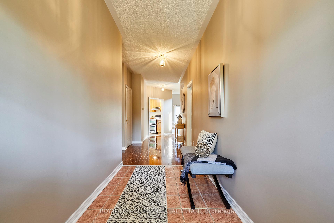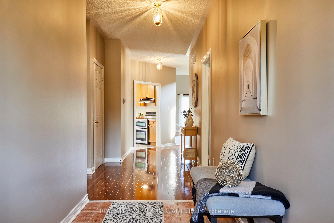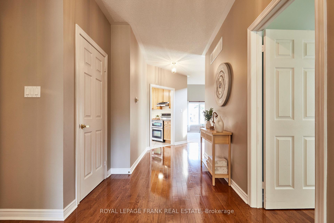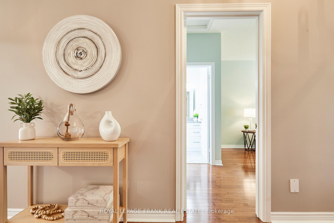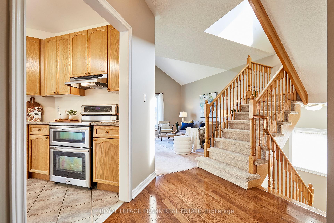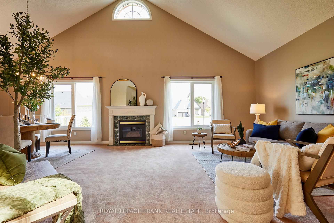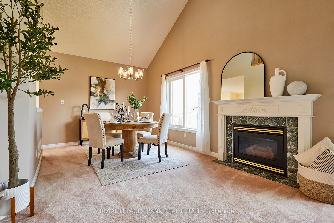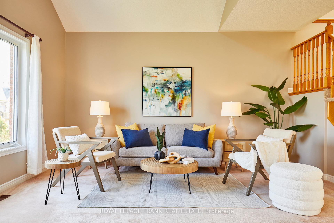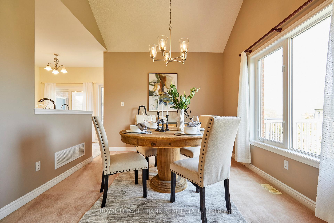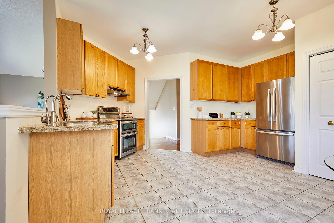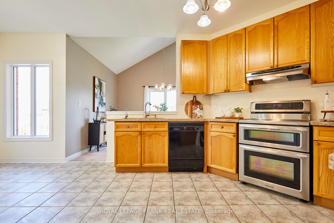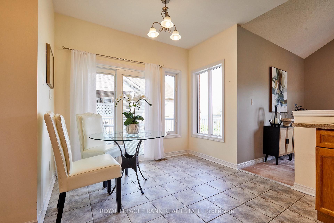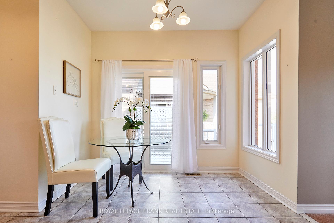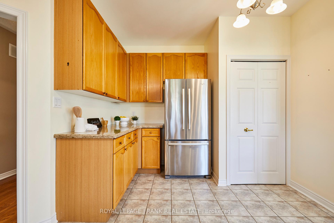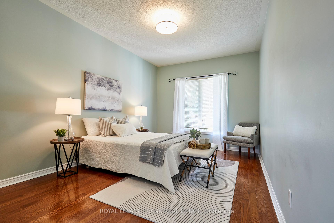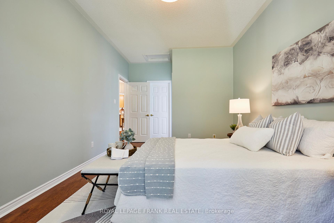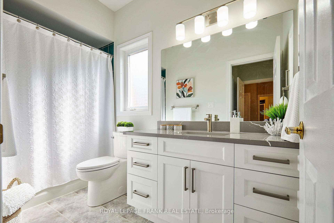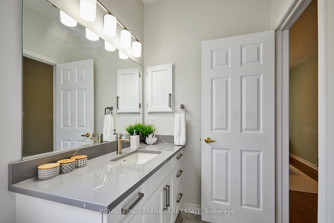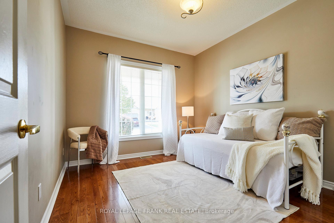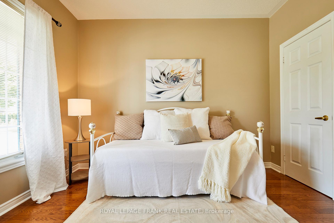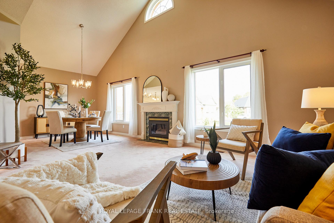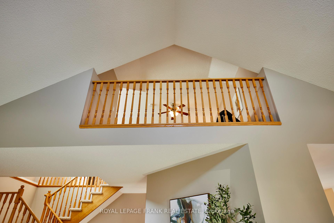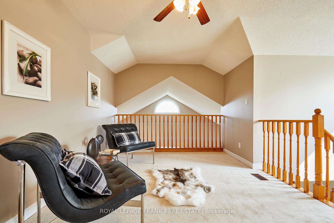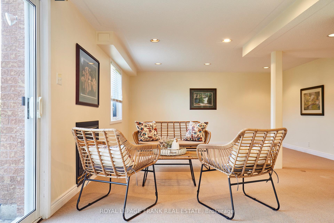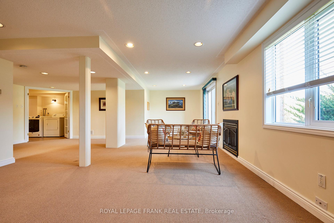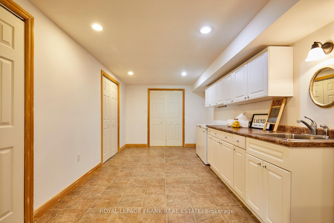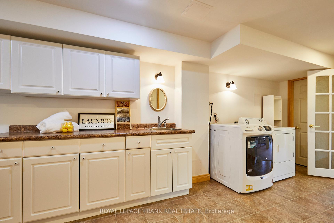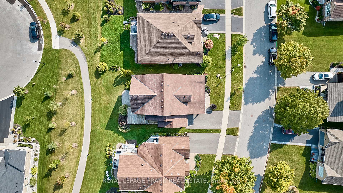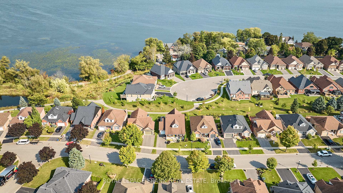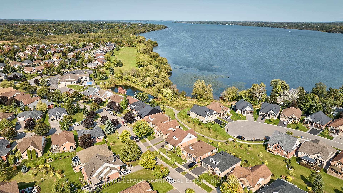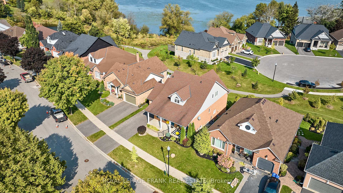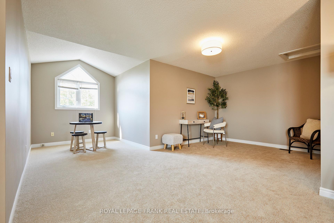$1,025,000
Available - For Sale
Listing ID: E9384739
65 Waterbury Cres , Scugog, L9L 1R9, Durham
| PRICE REDUCTION Sep 17th! Located in the Highly Sought-after Adult Lifestyle Community of Canterbury Common in picturesque Port Perry, this meticulously maintained 2-bedroom Bungaloft has Lake Scugog vista views from the Deck, Dining and Living Rooms. A light-filled home with approx. $95k upgrades (see list), including 2024 updated primary ensuite, patio doors, and loft carpet. Over 2000 sq. ft of gracious living space, including a large loft/family room & powder room overlooking the cathedral ceilinged living/dining space. Extra-large kitchen/breakfast area with Cambria quartz countertops & walk-out to deck. Main floor laundry hook-up. Spacious recreation room separate from a very large laundry/craft and workshop/storage area. W/O to gardens & just a short stroll out back on a community walkway to the recently renovated Community Clubhouse (tours available by L/A) and heated pool. Easy access to a nature trail around Lake Scugog. Within walking distance to Port Perry's quaint Queen Street, where you'll enjoy boutique shopping, quality restaurants and the scenic beauty of Lake Scugog.** EXTRAS** In-Ground Sprinkler System, Newer shingles, furnace/AC. |
| Price | $1,025,000 |
| Taxes: | $7427.30 |
| Occupancy: | Vacant |
| Address: | 65 Waterbury Cres , Scugog, L9L 1R9, Durham |
| Directions/Cross Streets: | Simcoe and Reach |
| Rooms: | 7 |
| Rooms +: | 2 |
| Bedrooms: | 2 |
| Bedrooms +: | 0 |
| Family Room: | T |
| Basement: | Finished wit, Partially Fi |
| Level/Floor | Room | Length(ft) | Width(ft) | Descriptions | |
| Room 1 | Main | Foyer | 11.97 | 5.41 | Tile Floor |
| Room 2 | Main | Living Ro | 16.63 | 15.61 | Broadloom, Cathedral Ceiling(s), Fireplace |
| Room 3 | Main | Dining Ro | 10.59 | 10.5 | Broadloom, Combined w/Living, Pass Through |
| Room 4 | Main | Kitchen | 19.35 | 15.94 | Tile Floor, Combined w/Br, Quartz Counter |
| Room 5 | Main | Primary B | 18.4 | 10.3 | Hardwood Floor, 4 Pc Ensuite, Walk-In Closet(s) |
| Room 6 | Main | Bedroom 2 | 11.48 | 10.3 | Hardwood Floor, Large Window |
| Room 7 | Upper | Family Ro | 32.6 | 28.04 | Broadloom, Overlooks Living, 2 Pc Ensuite |
| Room 8 | Lower | Recreatio | 27.06 | 22.21 | Broadloom, W/O To Garden, Fireplace |
| Room 9 | Lower | Laundry | 9.61 | 24.47 | Tile Floor, Laundry Sink |
| Room 10 | Lower | Utility R | 11.09 | 8.99 | |
| Room 11 | Lower | Workshop | 25.49 | 16.37 |
| Washroom Type | No. of Pieces | Level |
| Washroom Type 1 | 3 | Main |
| Washroom Type 2 | 3 | Main |
| Washroom Type 3 | 2 | Upper |
| Washroom Type 4 | 0 | |
| Washroom Type 5 | 0 | |
| Washroom Type 6 | 3 | Main |
| Washroom Type 7 | 3 | Main |
| Washroom Type 8 | 2 | Upper |
| Washroom Type 9 | 0 | |
| Washroom Type 10 | 0 | |
| Washroom Type 11 | 3 | Main |
| Washroom Type 12 | 3 | Main |
| Washroom Type 13 | 2 | Upper |
| Washroom Type 14 | 0 | |
| Washroom Type 15 | 0 | |
| Washroom Type 16 | 3 | Main |
| Washroom Type 17 | 3 | Main |
| Washroom Type 18 | 2 | Upper |
| Washroom Type 19 | 0 | |
| Washroom Type 20 | 0 | |
| Washroom Type 21 | 3 | Main |
| Washroom Type 22 | 3 | Main |
| Washroom Type 23 | 2 | Upper |
| Washroom Type 24 | 0 | |
| Washroom Type 25 | 0 | |
| Washroom Type 26 | 3 | Main |
| Washroom Type 27 | 3 | Main |
| Washroom Type 28 | 2 | Upper |
| Washroom Type 29 | 0 | |
| Washroom Type 30 | 0 | |
| Washroom Type 31 | 3 | Main |
| Washroom Type 32 | 3 | Main |
| Washroom Type 33 | 2 | Upper |
| Washroom Type 34 | 0 | |
| Washroom Type 35 | 0 | |
| Washroom Type 36 | 3 | Main |
| Washroom Type 37 | 3 | Main |
| Washroom Type 38 | 2 | Upper |
| Washroom Type 39 | 0 | |
| Washroom Type 40 | 0 | |
| Washroom Type 41 | 3 | Main |
| Washroom Type 42 | 3 | Main |
| Washroom Type 43 | 2 | Upper |
| Washroom Type 44 | 0 | |
| Washroom Type 45 | 0 | |
| Washroom Type 46 | 3 | Main |
| Washroom Type 47 | 3 | Main |
| Washroom Type 48 | 2 | Upper |
| Washroom Type 49 | 0 | |
| Washroom Type 50 | 0 | |
| Washroom Type 51 | 3 | Main |
| Washroom Type 52 | 3 | Main |
| Washroom Type 53 | 2 | Upper |
| Washroom Type 54 | 0 | |
| Washroom Type 55 | 0 | |
| Washroom Type 56 | 3 | Main |
| Washroom Type 57 | 3 | Main |
| Washroom Type 58 | 2 | Upper |
| Washroom Type 59 | 0 | |
| Washroom Type 60 | 0 | |
| Washroom Type 61 | 3 | Main |
| Washroom Type 62 | 3 | Main |
| Washroom Type 63 | 2 | Upper |
| Washroom Type 64 | 0 | |
| Washroom Type 65 | 0 |
| Total Area: | 0.00 |
| Approximatly Age: | 16-30 |
| Property Type: | Detached |
| Style: | Bungaloft |
| Exterior: | Brick, Vinyl Siding |
| Garage Type: | Attached |
| (Parking/)Drive: | Private |
| Drive Parking Spaces: | 2 |
| Park #1 | |
| Parking Type: | Private |
| Park #2 | |
| Parking Type: | Private |
| Pool: | None |
| Other Structures: | Garden Shed |
| Approximatly Age: | 16-30 |
| Approximatly Square Footage: | 1500-2000 |
| Property Features: | Hospital, Lake/Pond |
| CAC Included: | N |
| Water Included: | N |
| Cabel TV Included: | N |
| Common Elements Included: | N |
| Heat Included: | N |
| Parking Included: | N |
| Condo Tax Included: | N |
| Building Insurance Included: | N |
| Fireplace/Stove: | Y |
| Heat Type: | Forced Air |
| Central Air Conditioning: | Central Air |
| Central Vac: | N |
| Laundry Level: | Syste |
| Ensuite Laundry: | F |
| Sewers: | Sewer |
$
%
Years
This calculator is for demonstration purposes only. Always consult a professional
financial advisor before making personal financial decisions.
| Although the information displayed is believed to be accurate, no warranties or representations are made of any kind. |
| ROYAL LEPAGE FRANK REAL ESTATE |
|
|
.jpg?src=Custom)
Dir:
416-548-7854
Bus:
416-548-7854
Fax:
416-981-7184
| Virtual Tour | Book Showing | Email a Friend |
Jump To:
At a Glance:
| Type: | Freehold - Detached |
| Area: | Durham |
| Municipality: | Scugog |
| Neighbourhood: | Port Perry |
| Style: | Bungaloft |
| Approximate Age: | 16-30 |
| Tax: | $7,427.3 |
| Beds: | 2 |
| Baths: | 3 |
| Fireplace: | Y |
| Pool: | None |
Locatin Map:
Payment Calculator:
- Color Examples
- Red
- Magenta
- Gold
- Green
- Black and Gold
- Dark Navy Blue And Gold
- Cyan
- Black
- Purple
- Brown Cream
- Blue and Black
- Orange and Black
- Default
- Device Examples
