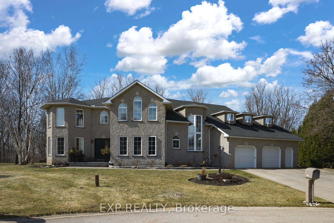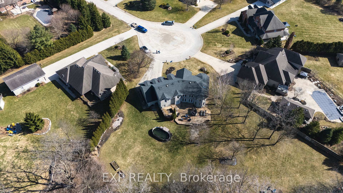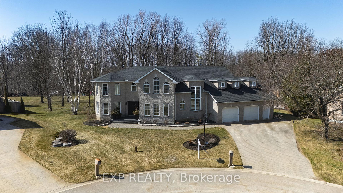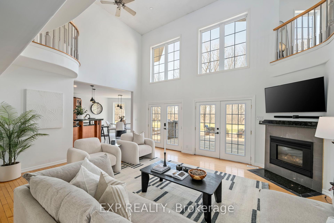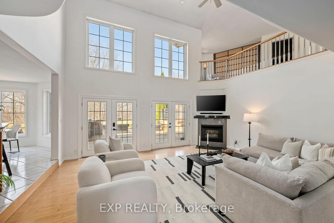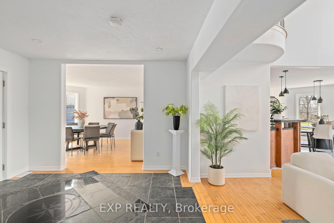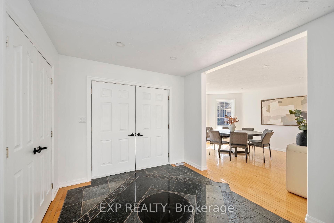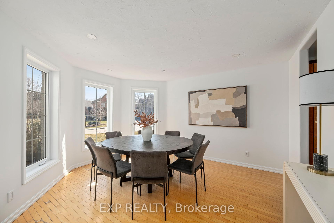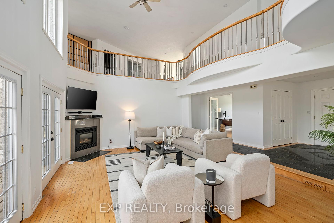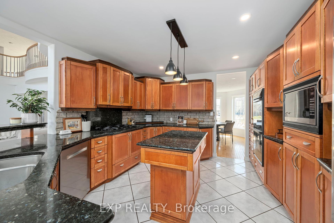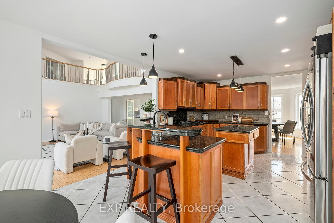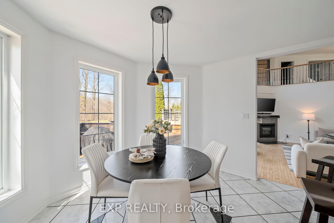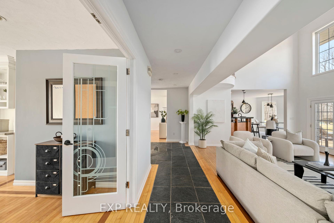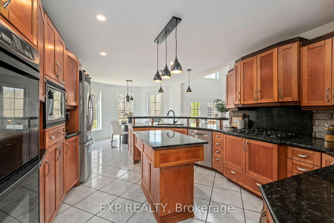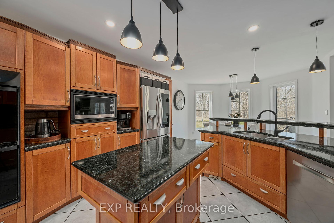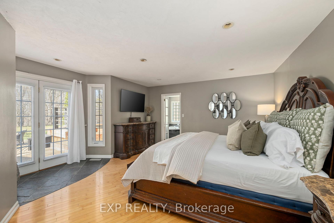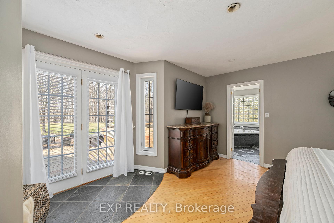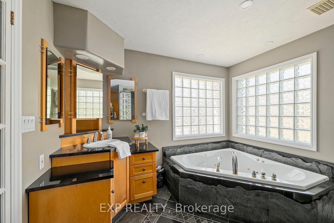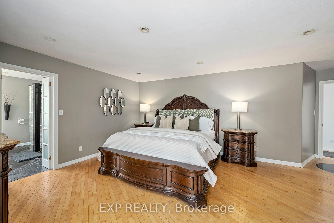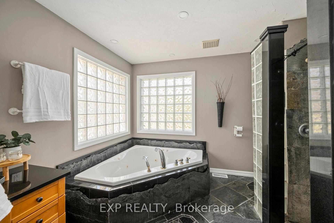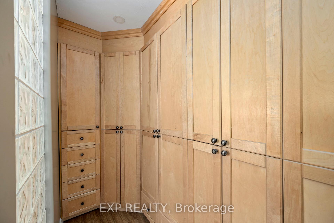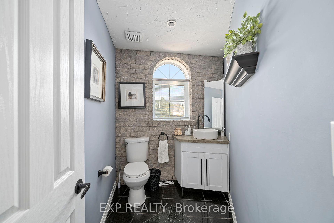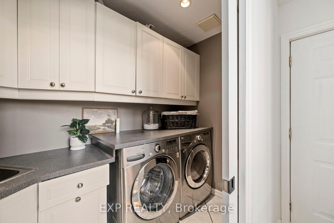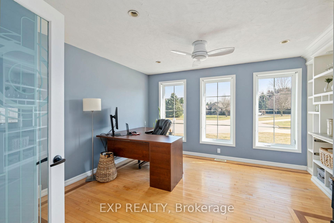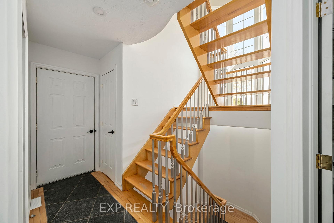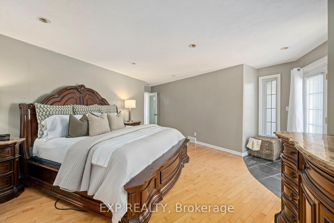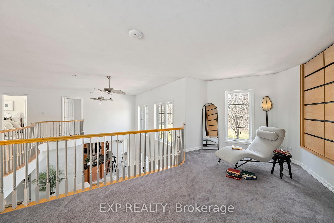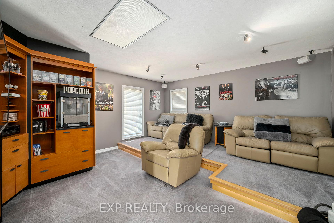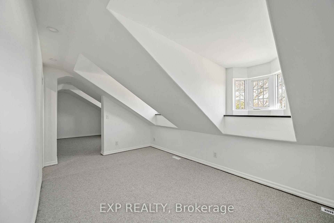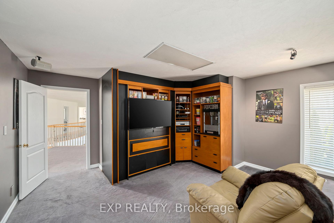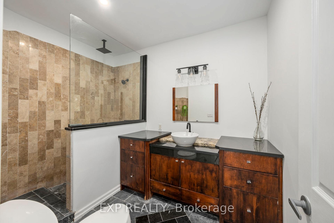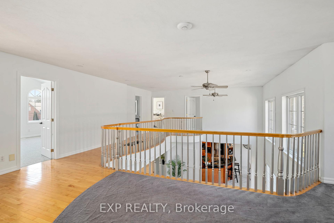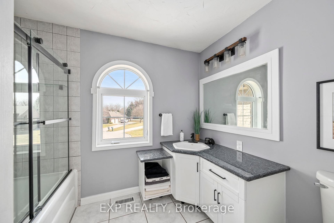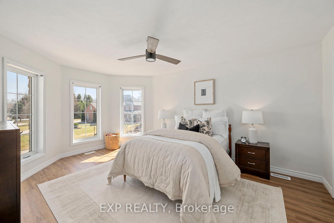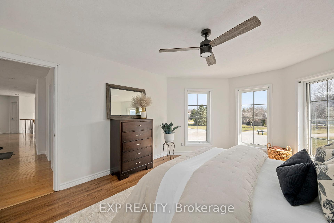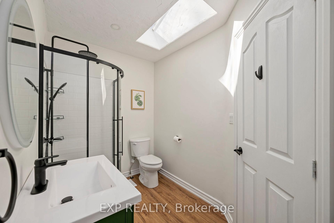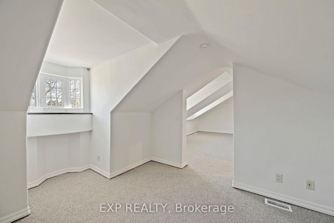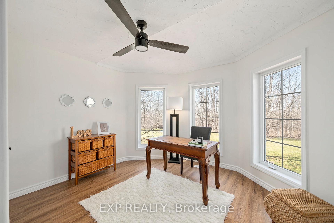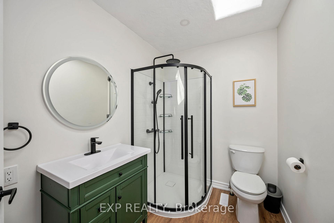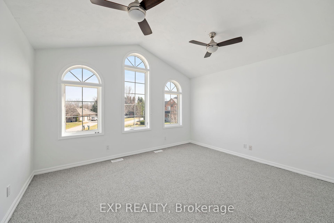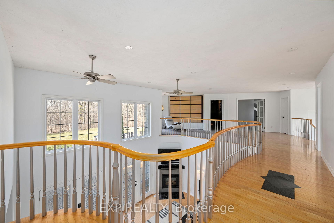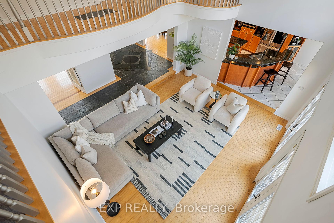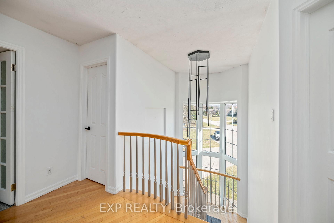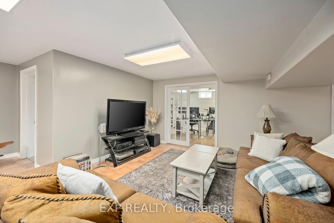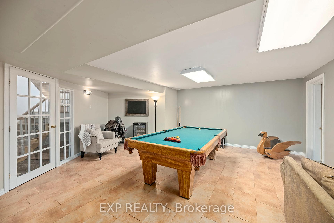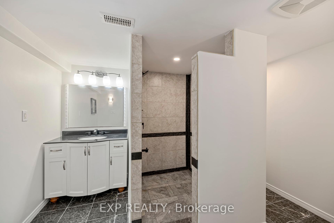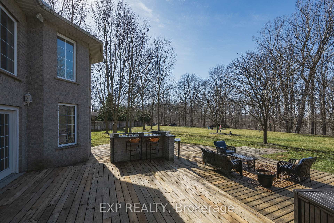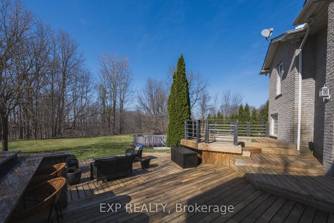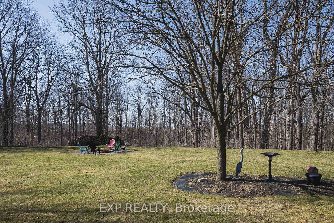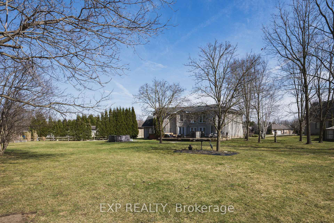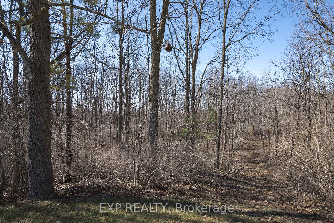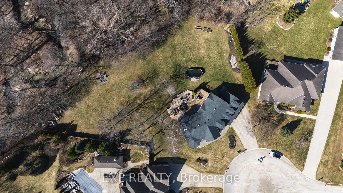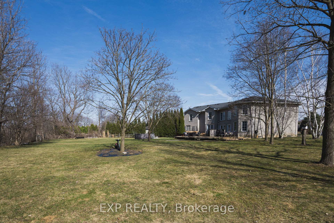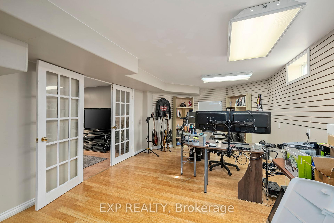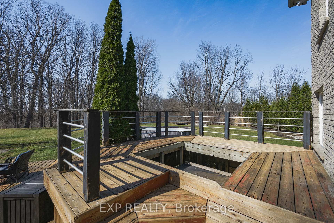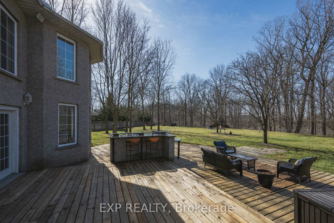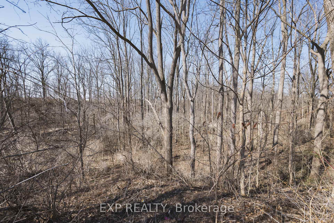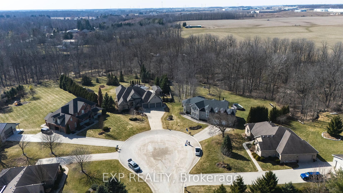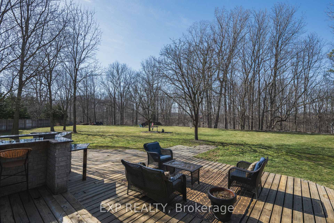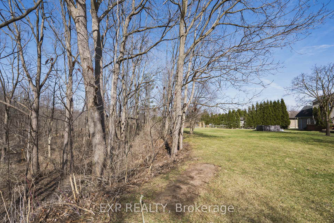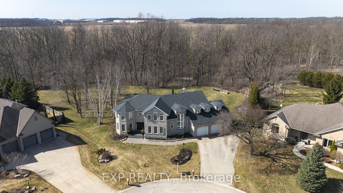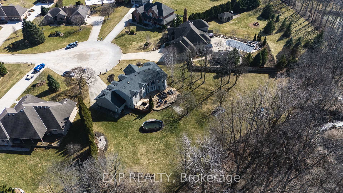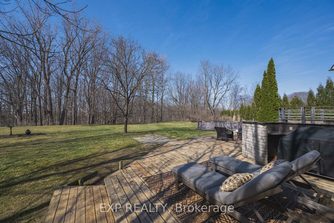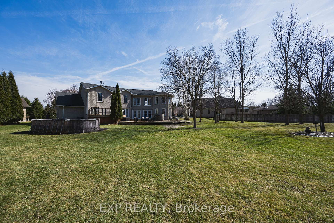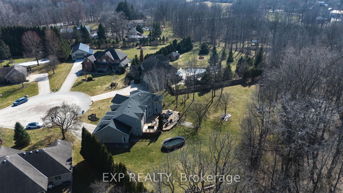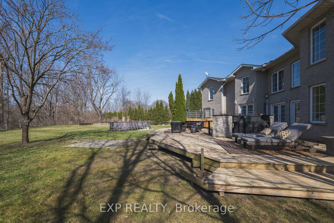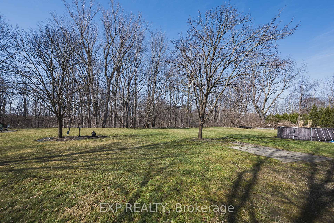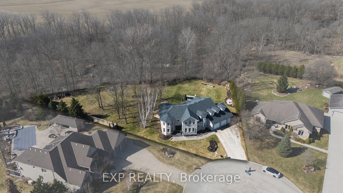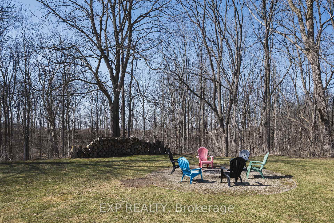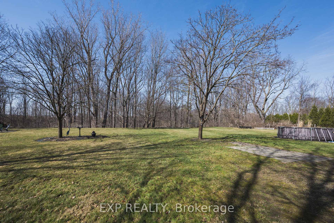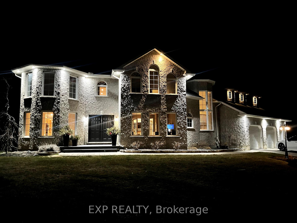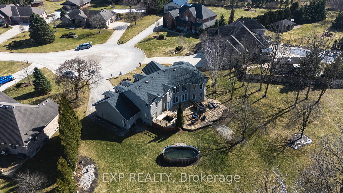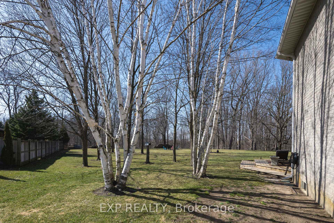$1,199,000
Available - For Sale
Listing ID: X12033461
31 Buttery Court , Strathroy Caradoc, N7G 3H7, Middlesex
| Discover unparalleled serenity just 15 minutes west of the city in the prestigious Buttery Creek Estates. This all-brick designer home is uniquely nestled on a 3/4- acre lot adjacent to a ravine and a protected conservation area, offering both privacy and scenic views, along with access to private community walking trails. Located at the end of a cul-de-sac, this grand 5000 plus total square feet home features 4+1 bedrooms and 5.5 bathrooms, complete with a home theatre and rich architectural details.The approach to the stately front door is framed by beautifully updated landscaping, setting a refined tone. Stepping inside, your gaze is immediately drawn upwards by the two-story wall of windows that provide breathtaking views of the serene ravine. The main floor boasts a spacious main living room, a generous kitchen, a formal dining room, a sizable office (potential 6th bedroom), and a substantial primary suite with patio doors opening to the backyard and an ensuite bathroom. Ascend the grand staircase, illuminated by floor-to-ceiling windows, to find a sweeping landing with a railing that overlooks the first floor. The upper level includes four bedrooms, one with a private ensuite and two sharing a Jack-and-Jill bathroom, plus a stunning two-tier media room, which could also be transformed into a 7th bedroom.The lower level features a walk-up entrance, perfect for creating a separate access point, with ample space potentially adaptable for additional bedrooms. This area is ideal for a home office, family room, and games room.This home not only embodies the pinnacle of sophisticated living but also offers a lifestyle of exceptional quality in an idyllic setting. |
| Price | $1,199,000 |
| Taxes: | $8238.00 |
| Assessment Year: | 2024 |
| Occupancy: | Owner |
| Address: | 31 Buttery Court , Strathroy Caradoc, N7G 3H7, Middlesex |
| Acreage: | .50-1.99 |
| Directions/Cross Streets: | Hickory Drive |
| Rooms: | 19 |
| Rooms +: | 8 |
| Bedrooms: | 5 |
| Bedrooms +: | 1 |
| Family Room: | T |
| Basement: | Finished, Full |
| Level/Floor | Room | Length(ft) | Width(ft) | Descriptions | |
| Room 1 | Main | Foyer | 9.12 | 11.74 | |
| Room 2 | Main | Living Ro | 19.91 | 14.6 | |
| Room 3 | Main | Kitchen | 12.3 | 14.99 | |
| Room 4 | Main | Dining Ro | 12.3 | 12.82 | |
| Room 5 | Main | Breakfast | 12.23 | 9.32 | |
| Room 6 | Main | Office | 14.96 | 13.02 | |
| Room 7 | Main | Primary B | 17.74 | 20.93 | 5 Pc Ensuite, Walk-In Closet(s) |
| Room 8 | Main | Laundry | 9.02 | 5.71 | |
| Room 9 | Main | Bathroom | 6.4 | 9.74 | 2 Pc Bath |
| Room 10 | Main | Other | 2.82 | 7.25 | |
| Room 11 | Second | Bedroom 2 | 12.3 | 15.78 | 4 Pc Ensuite |
| Room 12 | Second | Bedroom 3 | 12.23 | 15.25 | 3 Pc Ensuite |
| Room 13 | Second | Bedroom 4 | 14.89 | 14.33 | Walk-In Closet(s), 3 Pc Ensuite |
| Room 14 | Second | Bathroom | 9.28 | 7.54 | 4 Pc Ensuite |
| Room 15 | Second | Media Roo | 17.88 | 14.46 |
| Washroom Type | No. of Pieces | Level |
| Washroom Type 1 | 2 | Main |
| Washroom Type 2 | 5 | Main |
| Washroom Type 3 | 4 | Second |
| Washroom Type 4 | 3 | Second |
| Washroom Type 5 | 3 | Basement |
| Total Area: | 0.00 |
| Approximatly Age: | 16-30 |
| Property Type: | Detached |
| Style: | 2-Storey |
| Exterior: | Brick |
| Garage Type: | Attached |
| (Parking/)Drive: | Private Do |
| Drive Parking Spaces: | 6 |
| Park #1 | |
| Parking Type: | Private Do |
| Park #2 | |
| Parking Type: | Private Do |
| Pool: | None |
| Approximatly Age: | 16-30 |
| Approximatly Square Footage: | 5000 + |
| Property Features: | Cul de Sac/D, Greenbelt/Conserva |
| CAC Included: | N |
| Water Included: | N |
| Cabel TV Included: | N |
| Common Elements Included: | N |
| Heat Included: | N |
| Parking Included: | N |
| Condo Tax Included: | N |
| Building Insurance Included: | N |
| Fireplace/Stove: | Y |
| Heat Type: | Forced Air |
| Central Air Conditioning: | Central Air |
| Central Vac: | Y |
| Laundry Level: | Syste |
| Ensuite Laundry: | F |
| Elevator Lift: | False |
| Sewers: | Septic |
| Water: | Drilled W |
| Water Supply Types: | Drilled Well |
| Utilities-Cable: | A |
| Utilities-Hydro: | A |
$
%
Years
This calculator is for demonstration purposes only. Always consult a professional
financial advisor before making personal financial decisions.
| Although the information displayed is believed to be accurate, no warranties or representations are made of any kind. |
| EXP REALTY |
|
|
.jpg?src=Custom)
Dir:
416-548-7854
Bus:
416-548-7854
Fax:
416-981-7184
| Book Showing | Email a Friend |
Jump To:
At a Glance:
| Type: | Freehold - Detached |
| Area: | Middlesex |
| Municipality: | Strathroy Caradoc |
| Neighbourhood: | NE |
| Style: | 2-Storey |
| Approximate Age: | 16-30 |
| Tax: | $8,238 |
| Beds: | 5+1 |
| Baths: | 5 |
| Fireplace: | Y |
| Pool: | None |
Locatin Map:
Payment Calculator:
- Color Examples
- Red
- Magenta
- Gold
- Green
- Black and Gold
- Dark Navy Blue And Gold
- Cyan
- Black
- Purple
- Brown Cream
- Blue and Black
- Orange and Black
- Default
- Device Examples
