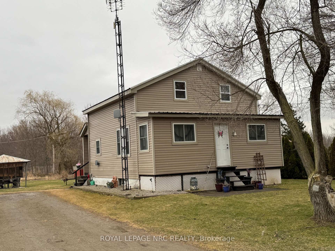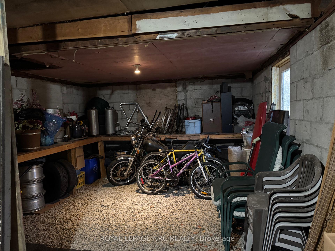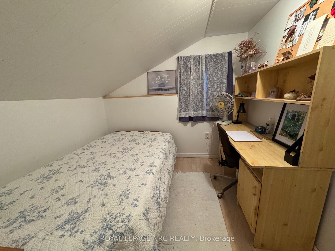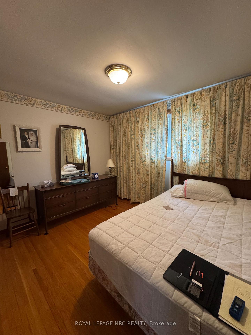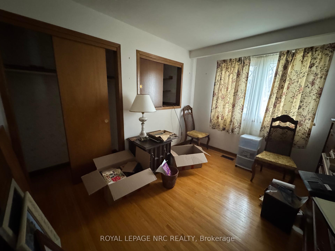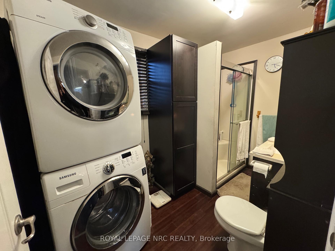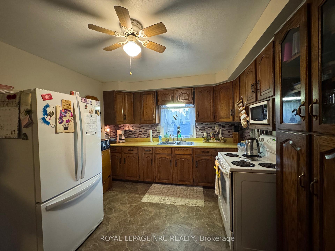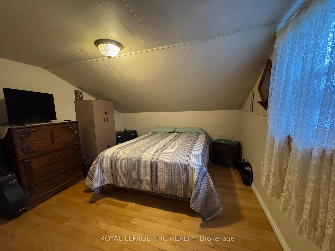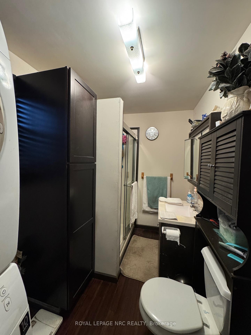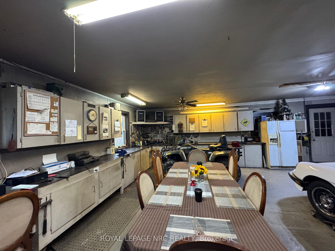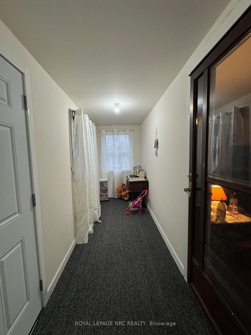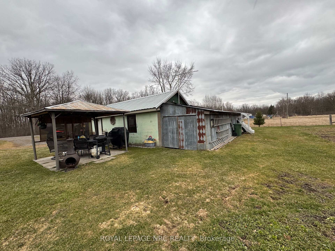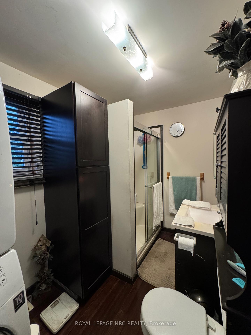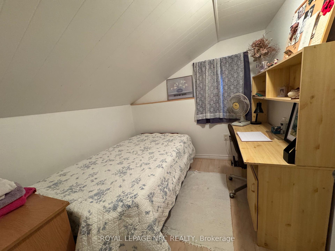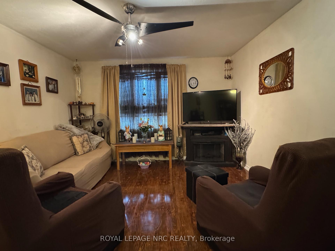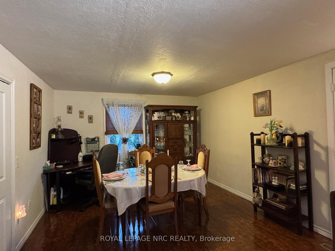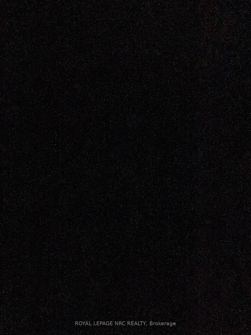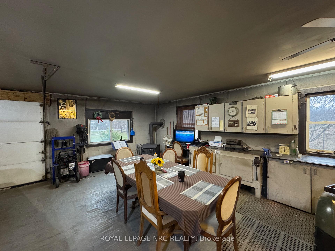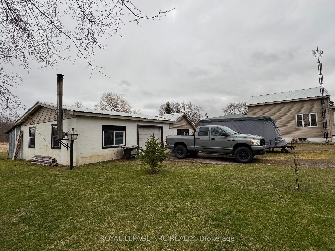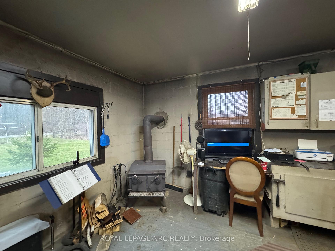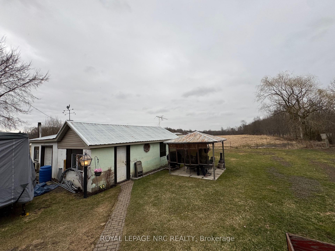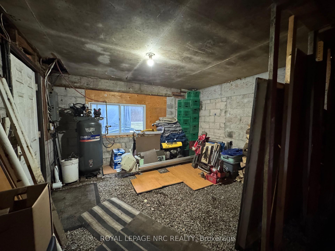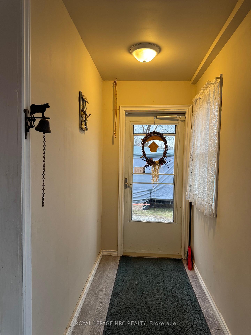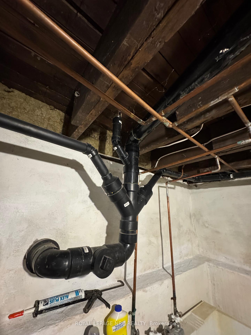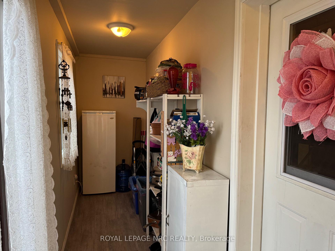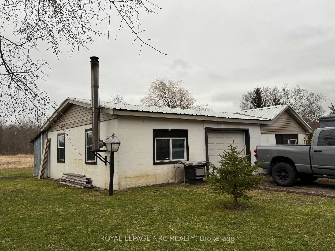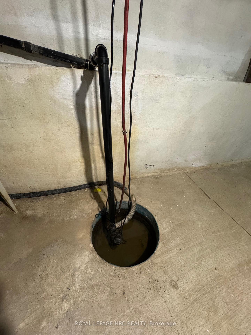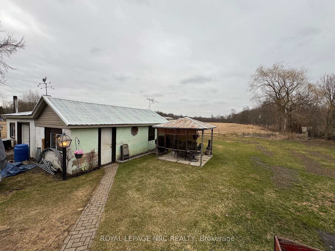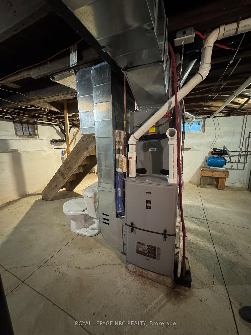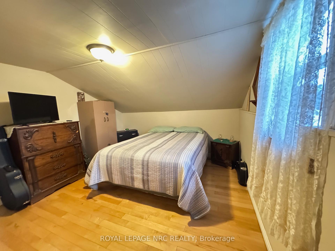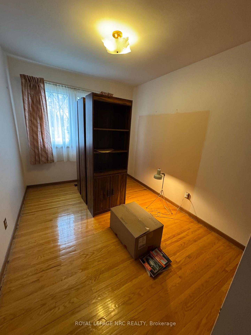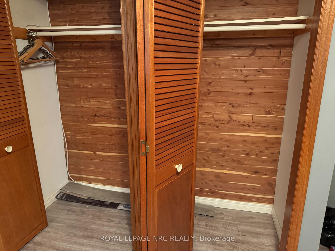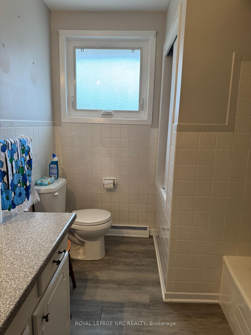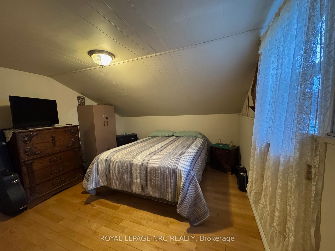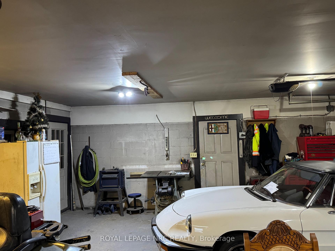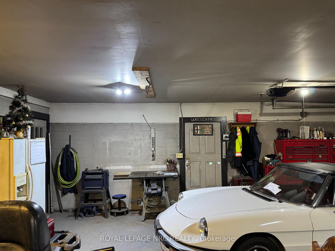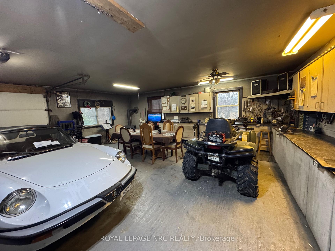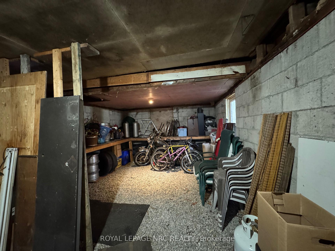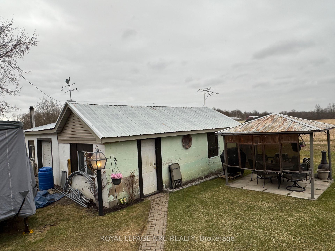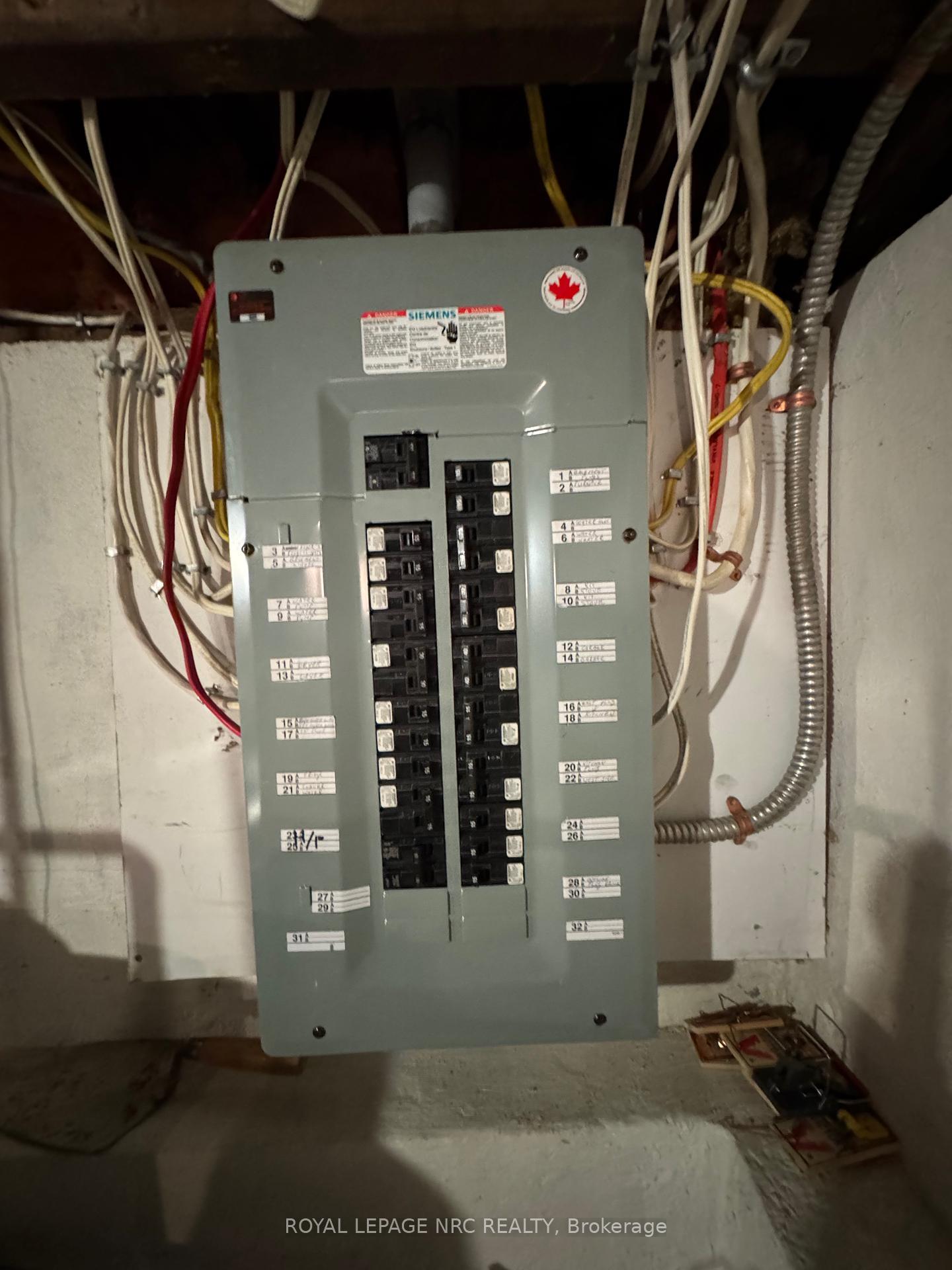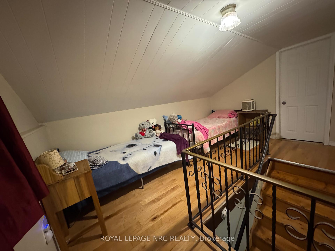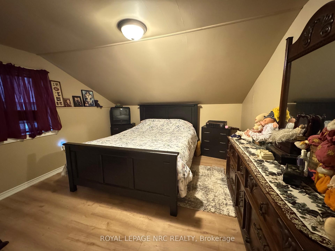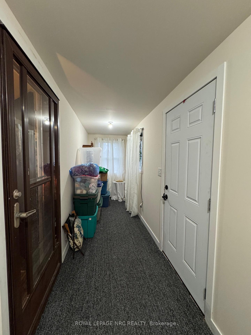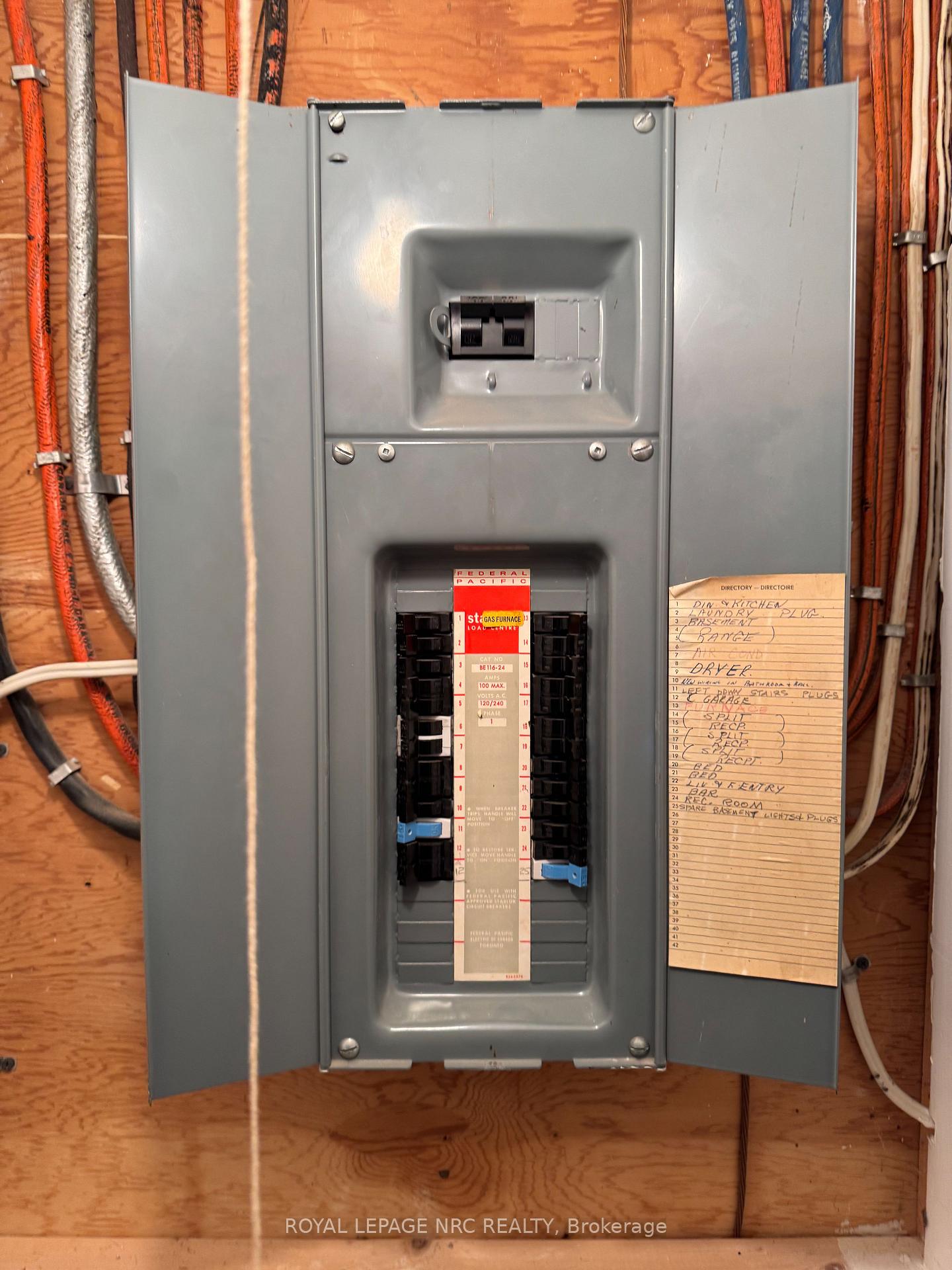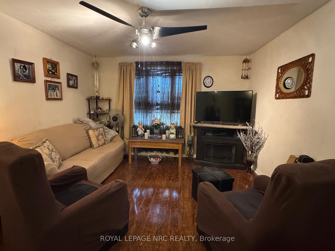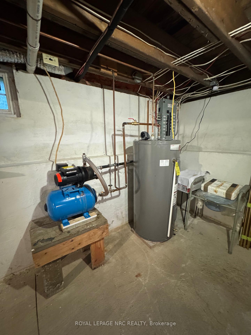$544,900
Available - For Sale
Listing ID: X12050952
11716 Beck Road , Niagara Falls, L0S 1K0, Niagara
| Affordable Country Living with Modern Upgrades! Discover the perfect blend of rural charm and modern convenience in this affordable country home, ideally located just minutes from the QEW, the new hospital site, Costco, and multiple golf courses. Enjoy easy access to both Welland and Niagara Falls, each only a 10-minute drive away. Sitting on nearly half an acre of fertile land, this property is a homesteaders dream, offering ample space for gardens, outdoor hobbies, or simply soaking in the tranquility of the countryside.The oversized garage workshop, complete with hydro and heat, provides a versatile space for year-round projects ideal for hobbyists, tinkerers, or those in need of extra storage. Recent updates mean you can move in with confidence: Metal Roof (House & Garage) - Installed in 2010, Forced Air Propane Furnace - New in 2022, Heat Pump & Air Conditioning - Added in 2024, Windows - Replaced approximately 6-7 years ago, Central Va. For added convenience enjoy the comfort of both a front and back porch, with patio doors leading from the back porch to the spacious yard perfect for shoes, coats, freezer etc. With so many recent improvements, this home offers exceptional value at a small price. Don't miss your opportunity to experience country living with all the modern updates you need! |
| Price | $544,900 |
| Taxes: | $2421.00 |
| Assessment Year: | 2024 |
| Occupancy: | Owner |
| Address: | 11716 Beck Road , Niagara Falls, L0S 1K0, Niagara |
| Directions/Cross Streets: | Schisler Road |
| Rooms: | 6 |
| Bedrooms: | 3 |
| Bedrooms +: | 0 |
| Family Room: | F |
| Basement: | Unfinished, Full |
| Level/Floor | Room | Length(ft) | Width(ft) | Descriptions | |
| Room 1 | Main | Kitchen | 13.19 | 10.46 | |
| Room 2 | Main | Dining Ro | 11.94 | 11.91 | |
| Room 3 | Main | Living Ro | 14.17 | 11.91 | |
| Room 4 | Main | Bathroom | 10.53 | 6.3 | 3 Pc Bath |
| Room 5 | Main | Mud Room | 21.42 | 4.3 | |
| Room 6 | Main | Foyer | 23.03 | 4.66 | |
| Room 7 | Second | Primary B | 12.17 | 11.28 | |
| Room 8 | Second | Bedroom 2 | 11.28 | 12.07 | |
| Room 9 | Second | Bedroom 3 | 8.43 | 8.46 | |
| Room 10 | Second | Common Ro | 9.64 | 14.27 |
| Washroom Type | No. of Pieces | Level |
| Washroom Type 1 | 3 | Main |
| Washroom Type 2 | 0 | |
| Washroom Type 3 | 0 | |
| Washroom Type 4 | 0 | |
| Washroom Type 5 | 0 | |
| Washroom Type 6 | 3 | Main |
| Washroom Type 7 | 0 | |
| Washroom Type 8 | 0 | |
| Washroom Type 9 | 0 | |
| Washroom Type 10 | 0 | |
| Washroom Type 11 | 3 | Main |
| Washroom Type 12 | 0 | |
| Washroom Type 13 | 0 | |
| Washroom Type 14 | 0 | |
| Washroom Type 15 | 0 |
| Total Area: | 0.00 |
| Approximatly Age: | 51-99 |
| Property Type: | Detached |
| Style: | 1 1/2 Storey |
| Exterior: | Vinyl Siding |
| Garage Type: | Detached |
| Drive Parking Spaces: | 8 |
| Pool: | None |
| Other Structures: | Workshop, Driv |
| Approximatly Age: | 51-99 |
| Approximatly Square Footage: | 1100-1500 |
| Property Features: | Golf, Hospital |
| CAC Included: | N |
| Water Included: | N |
| Cabel TV Included: | N |
| Common Elements Included: | N |
| Heat Included: | N |
| Parking Included: | N |
| Condo Tax Included: | N |
| Building Insurance Included: | N |
| Fireplace/Stove: | N |
| Heat Type: | Heat Pump |
| Central Air Conditioning: | Central Air |
| Central Vac: | Y |
| Laundry Level: | Syste |
| Ensuite Laundry: | F |
| Sewers: | Septic |
| Water: | Cistern |
| Water Supply Types: | Cistern |
$
%
Years
This calculator is for demonstration purposes only. Always consult a professional
financial advisor before making personal financial decisions.
| Although the information displayed is believed to be accurate, no warranties or representations are made of any kind. |
| ROYAL LEPAGE NRC REALTY |
|
|
.jpg?src=Custom)
Dir:
416-548-7854
Bus:
416-548-7854
Fax:
416-981-7184
| Book Showing | Email a Friend |
Jump To:
At a Glance:
| Type: | Freehold - Detached |
| Area: | Niagara |
| Municipality: | Niagara Falls |
| Neighbourhood: | 224 - Lyons Creek |
| Style: | 1 1/2 Storey |
| Approximate Age: | 51-99 |
| Tax: | $2,421 |
| Beds: | 3 |
| Baths: | 1 |
| Fireplace: | N |
| Pool: | None |
Locatin Map:
Payment Calculator:
- Color Examples
- Red
- Magenta
- Gold
- Green
- Black and Gold
- Dark Navy Blue And Gold
- Cyan
- Black
- Purple
- Brown Cream
- Blue and Black
- Orange and Black
- Default
- Device Examples
