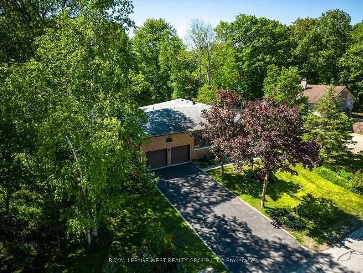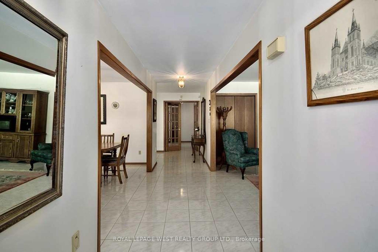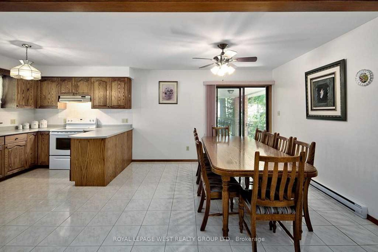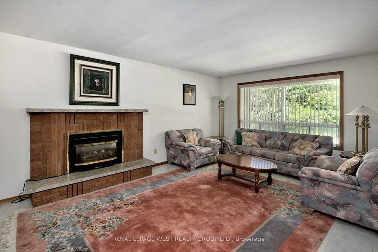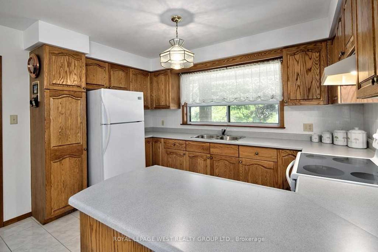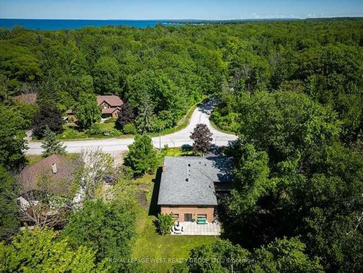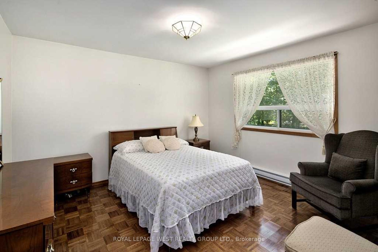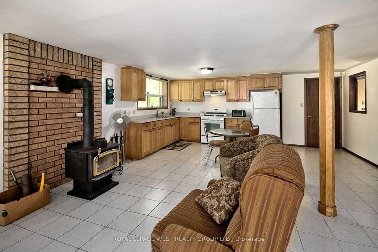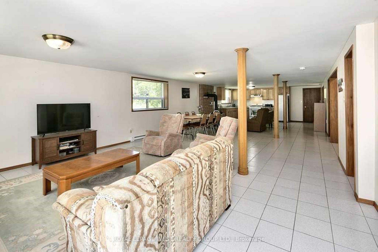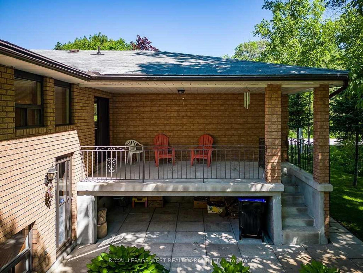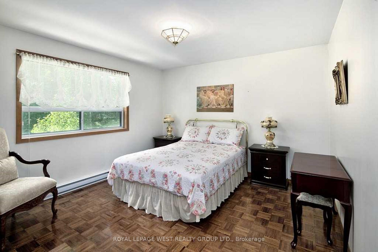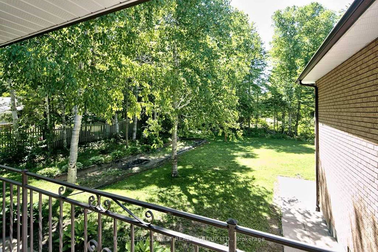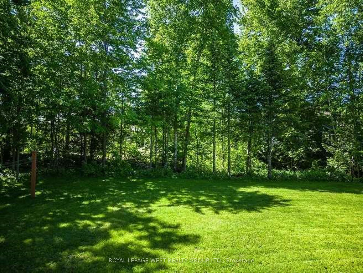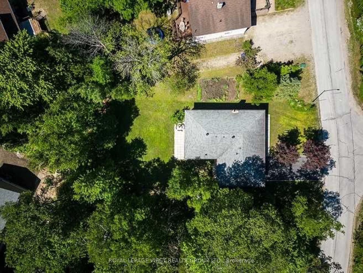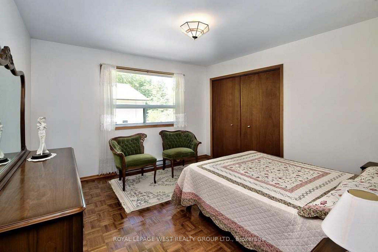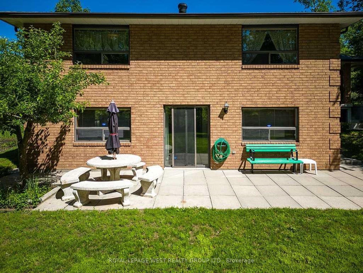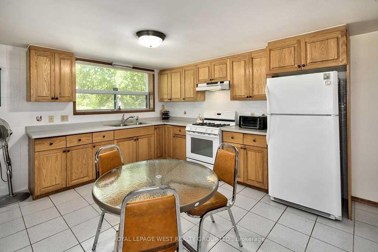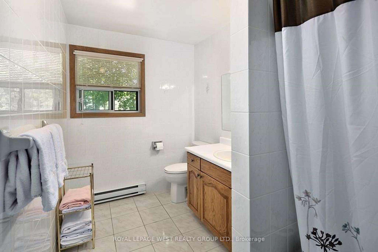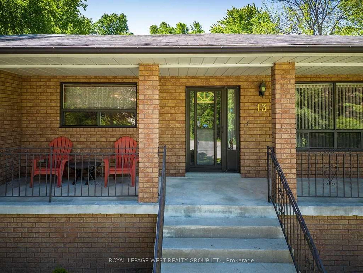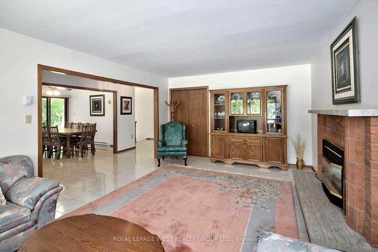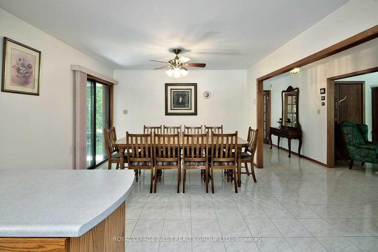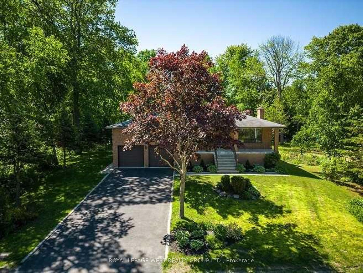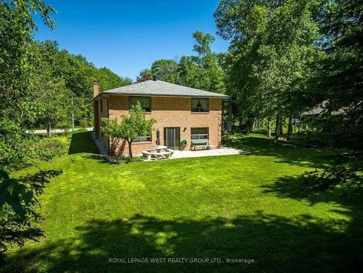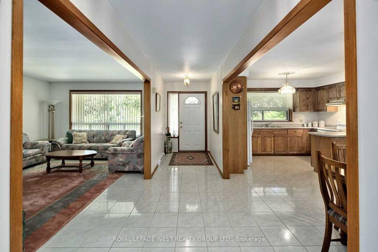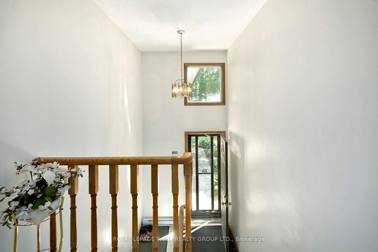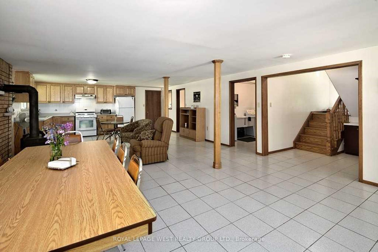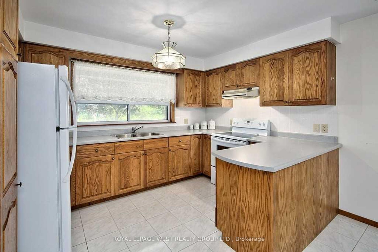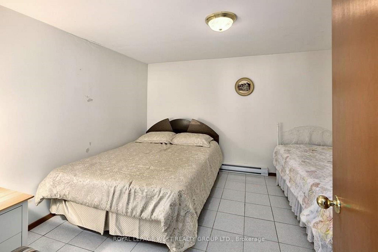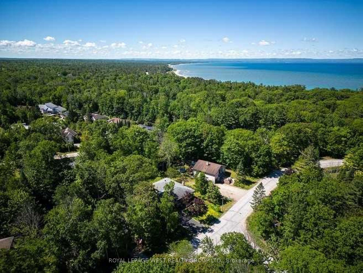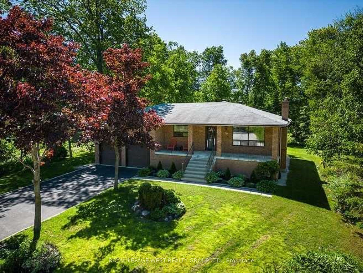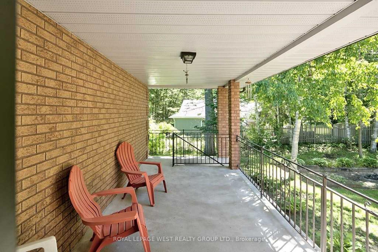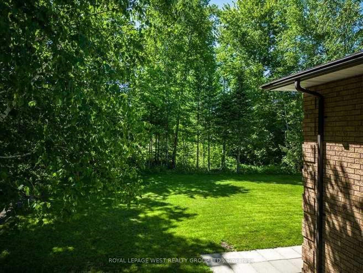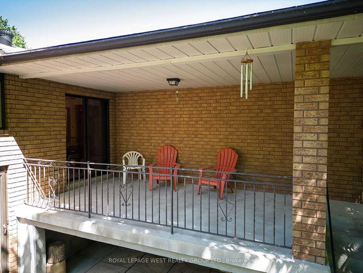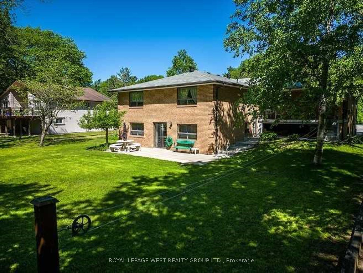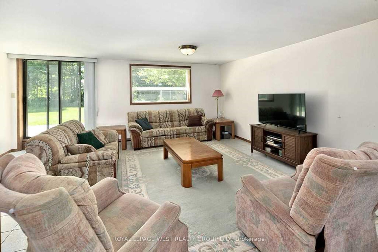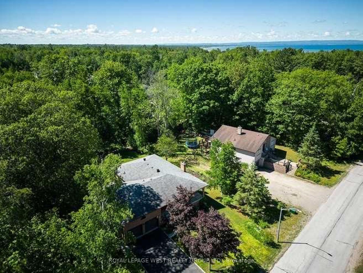$849,980
Available - For Sale
Listing ID: S12050981
13 Sunward Driv , Wasaga Beach, L9Z 1B3, Simcoe
| Owner Built and well maintained Raised Bungalow In Sunward Estates! 5-Minute Walk To The Sandy Beaches Of Wasaga Beach. An Excellent Full-Time, Part Time or investment property! Enjoy Morning Coffee On The Covered Front Porch. Center Hall Opens To Living Space With Gas Fireplace, Large Kitchen/Dining, 3 Bedrooms & 4 Pc Bath. Lower Level With Walkout Has 2 Bedrooms, Bathroom, Kitchen, Living & Eating Area. Entrance From Side Door & Walkout To Backyard. Quite neighbourhood minutes away from shopping, Restaurants and marina. Large 2 car garage with ample storage. A MUST SEE! |
| Price | $849,980 |
| Taxes: | $3951.30 |
| Occupancy: | Partial |
| Address: | 13 Sunward Driv , Wasaga Beach, L9Z 1B3, Simcoe |
| Acreage: | < .50 |
| Directions/Cross Streets: | Eastdale Dr / Sunward Dr |
| Rooms: | 7 |
| Rooms +: | 7 |
| Bedrooms: | 3 |
| Bedrooms +: | 2 |
| Family Room: | T |
| Basement: | Finished wit, Separate Ent |
| Level/Floor | Room | Length(ft) | Width(ft) | Descriptions | |
| Room 1 | Main | Kitchen | 12.69 | 20.83 | Ceramic Floor, Eat-in Kitchen, W/O To Porch |
| Room 2 | Main | Primary B | 12.79 | 12.07 | Hardwood Floor |
| Room 3 | Main | Bedroom 2 | 12.79 | 11.97 | Hardwood Floor |
| Room 4 | Main | Bedroom 3 | 12 | 12.66 | Hardwood Floor |
| Room 5 | Main | Bathroom | 11.94 | 6.33 | Ceramic Floor, 4 Pc Bath |
| Room 6 | Main | Living Ro | 20.24 | 12.69 | Ceramic Floor, Combined w/Dining, Gas Fireplace |
| Room 7 | Main | Dining Ro | 11.94 | 12.27 | Ceramic Floor, Combined w/Living |
| Room 8 | Lower | Kitchen | 17.78 | 10.79 | Ceramic Floor, Combined w/Dining |
| Room 9 | Lower | Dining Ro | 17.78 | 18.66 | Ceramic Floor, Combined w/Kitchen |
| Room 10 | Lower | Bedroom | 11.41 | 12.37 | Ceramic Floor |
| Room 11 | Lower | Bedroom | 11.41 | 12.37 | Ceramic Floor |
| Room 12 | Lower | Bathroom | 11.35 | 5.84 | Ceramic Floor, 3 Pc Bath |
| Room 13 | Lower | Family Ro | 60.02 | 56.81 | Ceramic Floor, Wood Stove, W/O To Yard |
| Washroom Type | No. of Pieces | Level |
| Washroom Type 1 | 4 | Main |
| Washroom Type 2 | 3 | Lower |
| Washroom Type 3 | 0 | |
| Washroom Type 4 | 0 | |
| Washroom Type 5 | 0 | |
| Washroom Type 6 | 4 | Main |
| Washroom Type 7 | 3 | Lower |
| Washroom Type 8 | 0 | |
| Washroom Type 9 | 0 | |
| Washroom Type 10 | 0 |
| Total Area: | 0.00 |
| Approximatly Age: | 31-50 |
| Property Type: | Detached |
| Style: | Bungalow-Raised |
| Exterior: | Brick |
| Garage Type: | Attached |
| (Parking/)Drive: | Private |
| Drive Parking Spaces: | 6 |
| Park #1 | |
| Parking Type: | Private |
| Park #2 | |
| Parking Type: | Private |
| Pool: | None |
| Approximatly Age: | 31-50 |
| Property Features: | Beach, Lake Access |
| CAC Included: | N |
| Water Included: | N |
| Cabel TV Included: | N |
| Common Elements Included: | N |
| Heat Included: | N |
| Parking Included: | N |
| Condo Tax Included: | N |
| Building Insurance Included: | N |
| Fireplace/Stove: | N |
| Heat Type: | Baseboard |
| Central Air Conditioning: | None |
| Central Vac: | Y |
| Laundry Level: | Syste |
| Ensuite Laundry: | F |
| Sewers: | Septic |
| Utilities-Cable: | A |
| Utilities-Hydro: | Y |
$
%
Years
This calculator is for demonstration purposes only. Always consult a professional
financial advisor before making personal financial decisions.
| Although the information displayed is believed to be accurate, no warranties or representations are made of any kind. |
| ROYAL LEPAGE WEST REALTY GROUP LTD. |
|
|
.jpg?src=Custom)
Dir:
416-548-7854
Bus:
416-548-7854
Fax:
416-981-7184
| Book Showing | Email a Friend |
Jump To:
At a Glance:
| Type: | Freehold - Detached |
| Area: | Simcoe |
| Municipality: | Wasaga Beach |
| Neighbourhood: | Wasaga Beach |
| Style: | Bungalow-Raised |
| Approximate Age: | 31-50 |
| Tax: | $3,951.3 |
| Beds: | 3+2 |
| Baths: | 2 |
| Fireplace: | N |
| Pool: | None |
Locatin Map:
Payment Calculator:
- Color Examples
- Red
- Magenta
- Gold
- Green
- Black and Gold
- Dark Navy Blue And Gold
- Cyan
- Black
- Purple
- Brown Cream
- Blue and Black
- Orange and Black
- Default
- Device Examples
