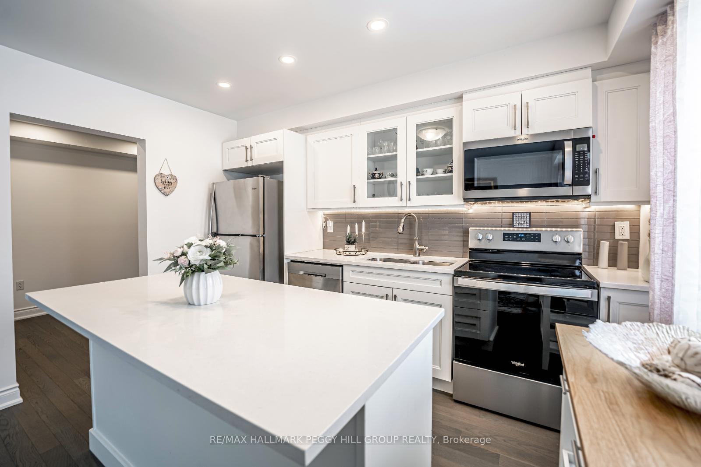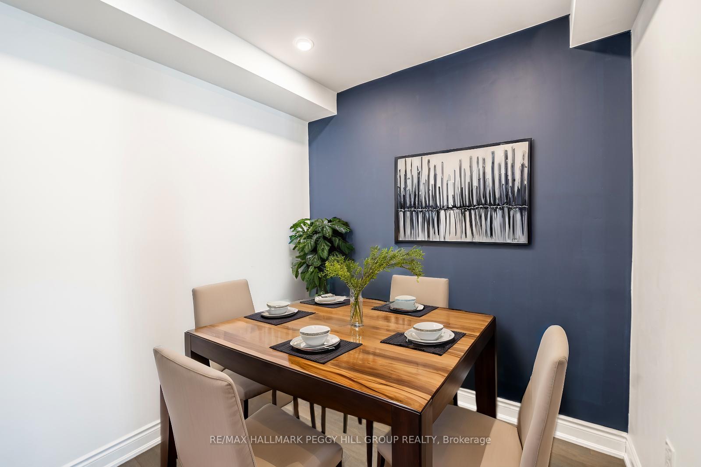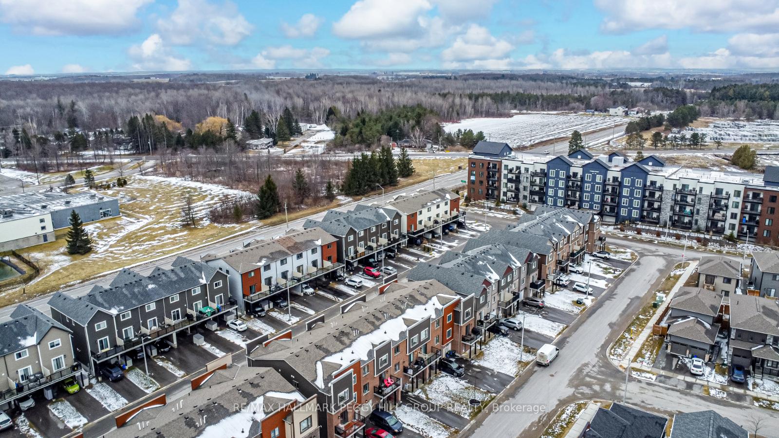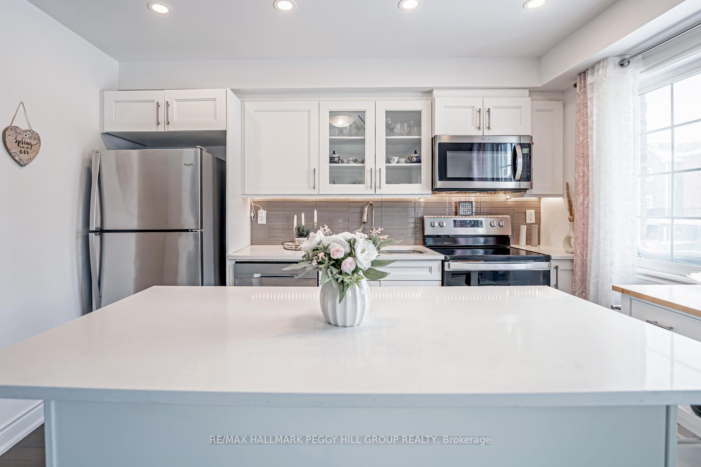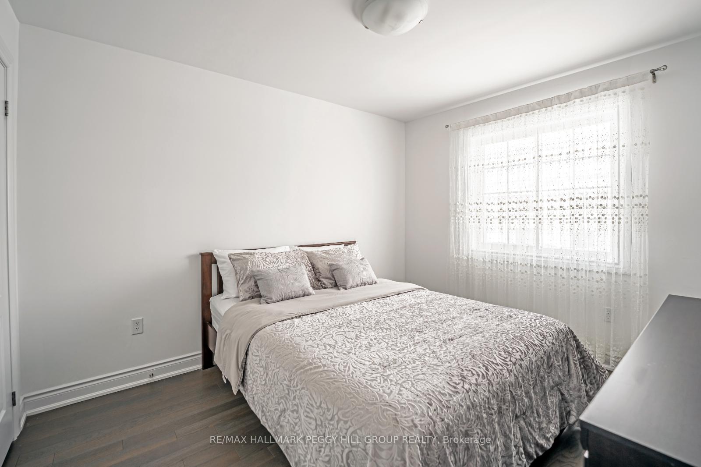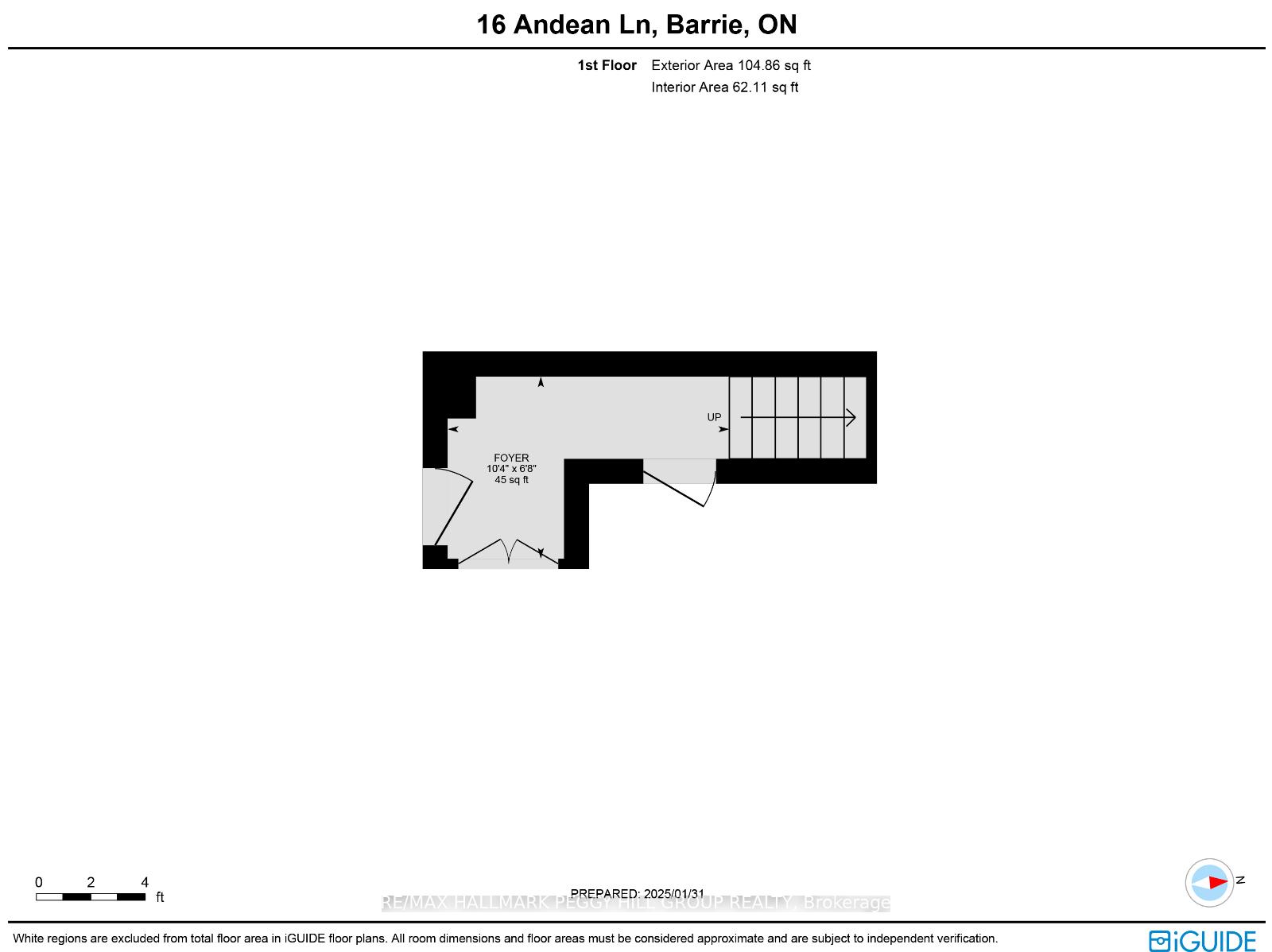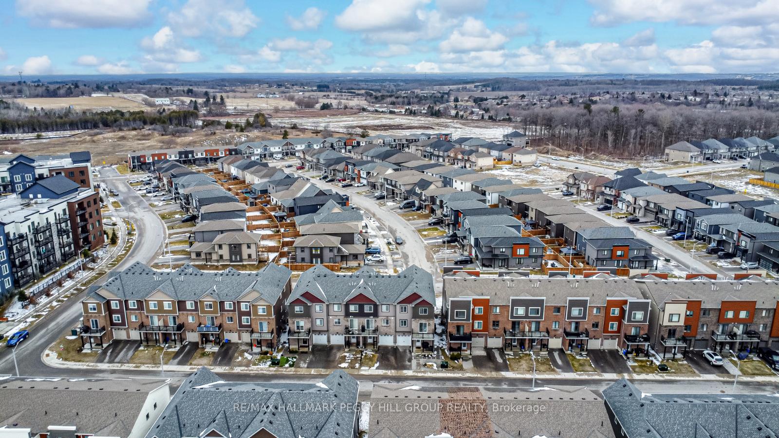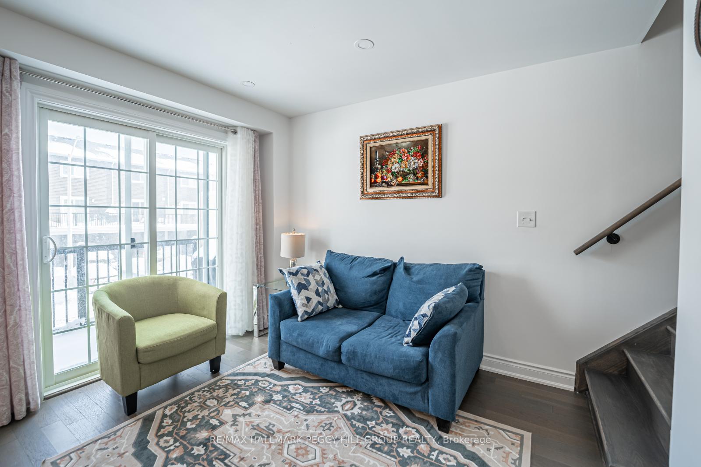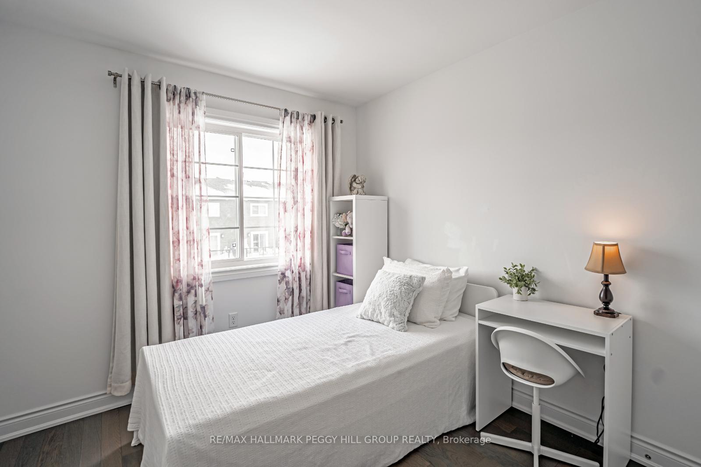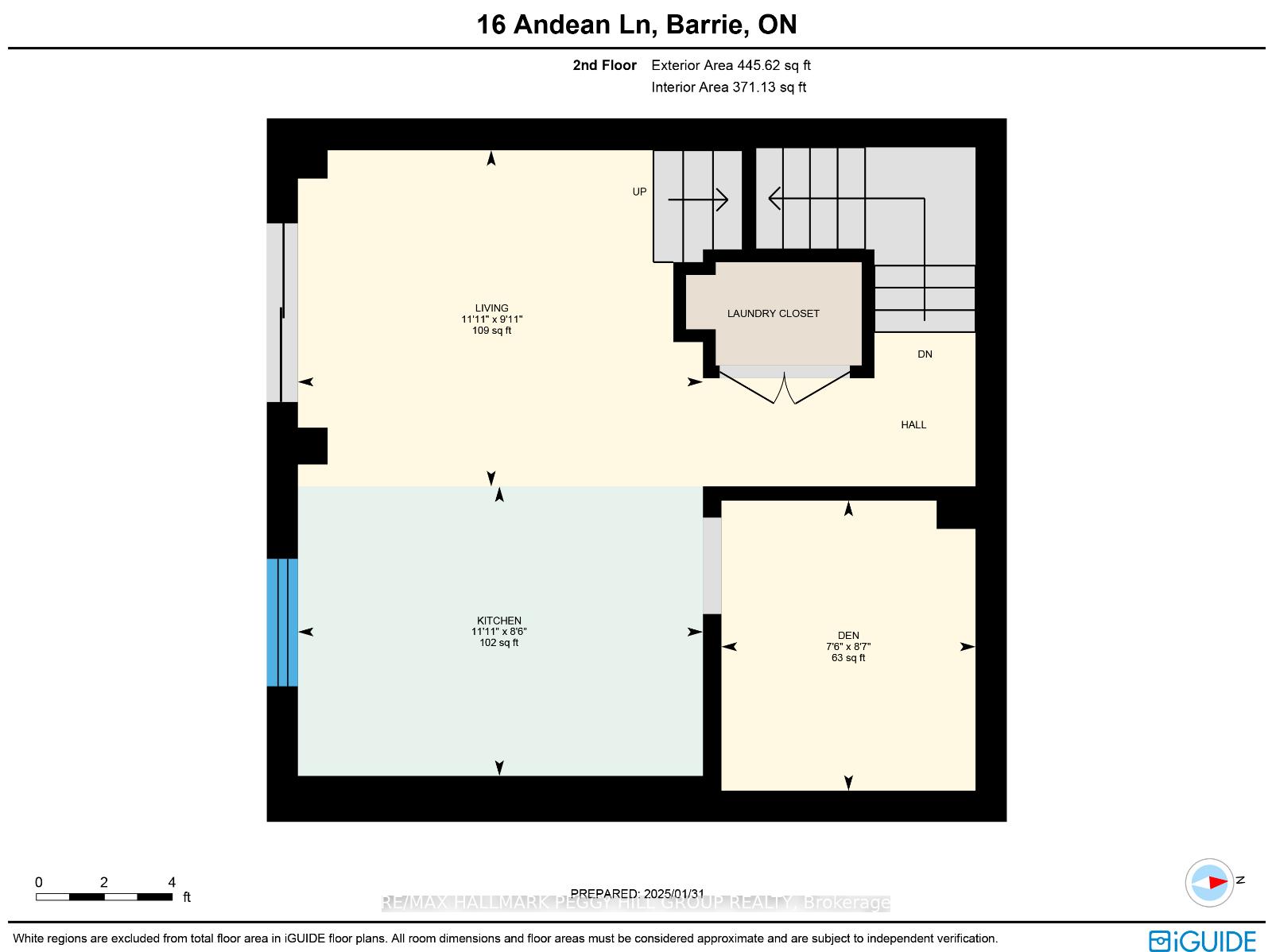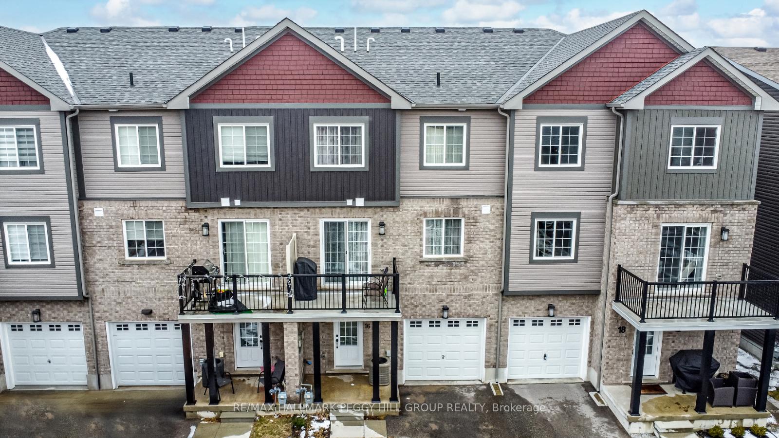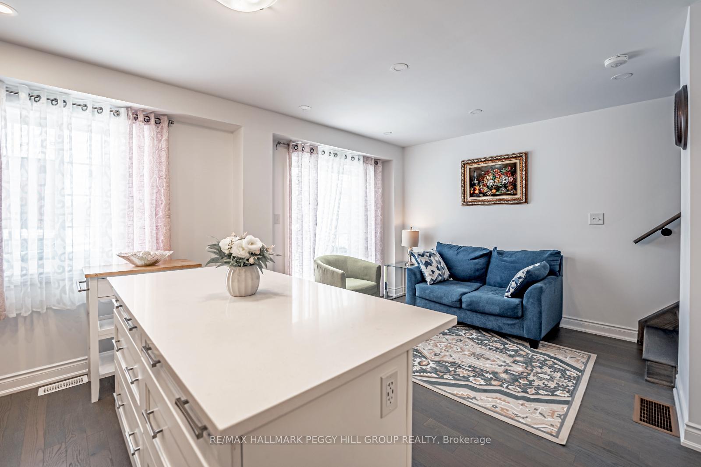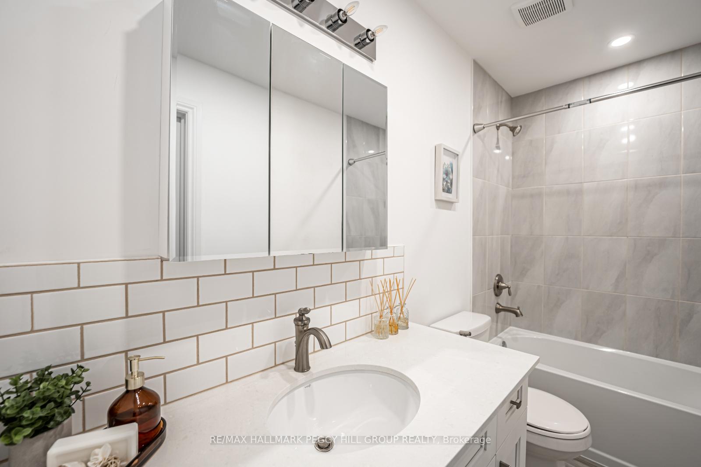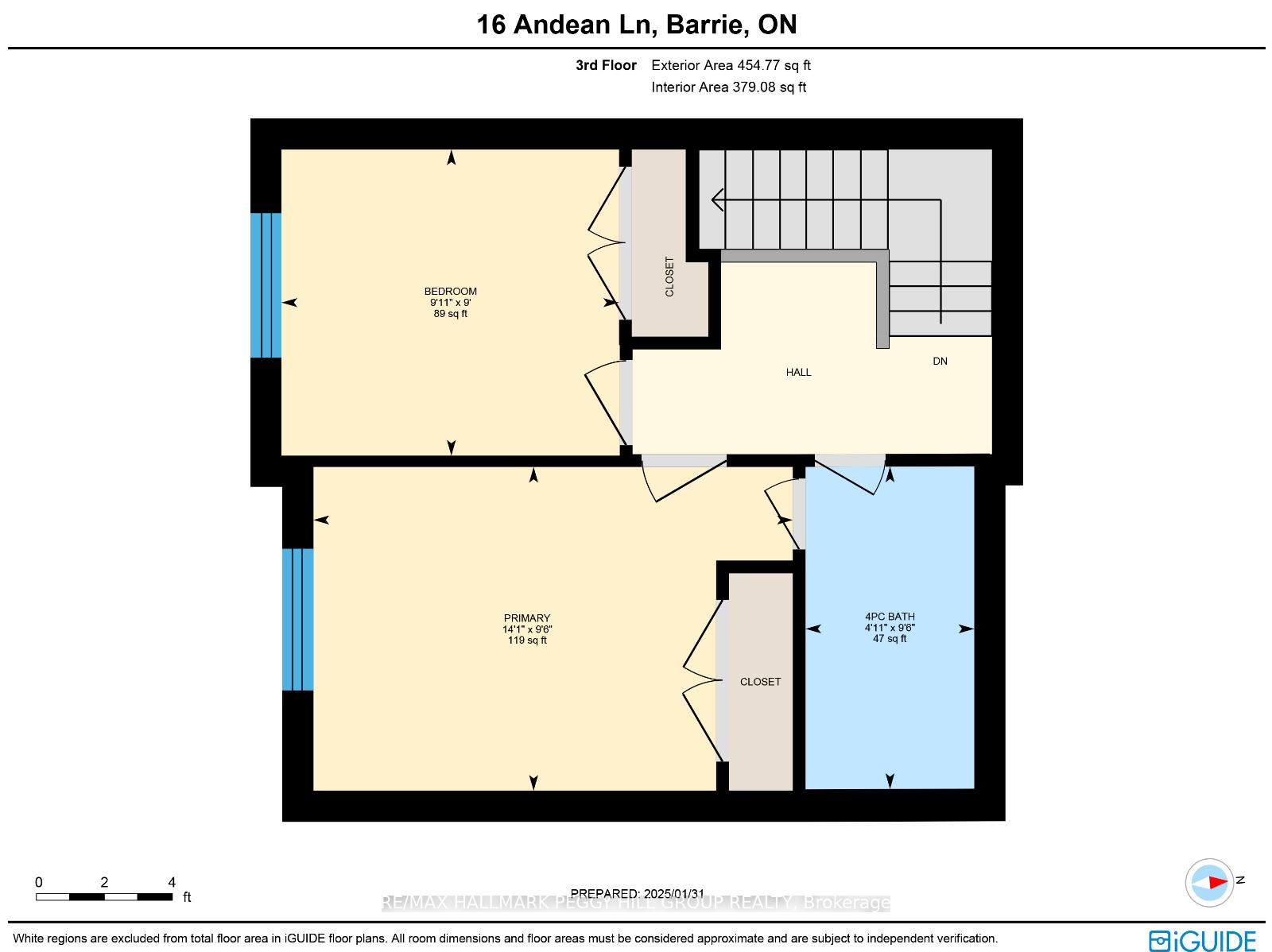$575,000
Available - For Sale
Listing ID: S12041248
16 Andean Lane , Barrie, L9J 0J4, Simcoe
| MODERN FREEHOLD TOWNHOME IN A PRIME FAMILY-FRIENDLY LOCATION! Situated in a vibrant, family-friendly neighbourhood, this stylish 3-storey freehold townhome offers the best of comfort, convenience, and contemporary design! Built in 2020, this low-maintenance gem is packed with premium upgrades and modern finishes, making it an excellent opportunity for first-time homebuyers. Step inside to discover a bright and open-concept layout, where pot lights, easy-care flooring, and neutral paint tones create a warm and inviting atmosphere. The sleek kitchen is a true showstopper, featuring quartz countertops, white cabinetry with elegant glass-front accents, a chic tile backsplash, a spacious island, and stainless steel appliances. The adjoining living room is filled with natural light and offers a walkout to a balcony, perfect for morning coffee. A versatile den on this level adds extra functionality and can easily be used as a dining area, home office, or playroom to suit your needs. Upstairs, the primary bedroom offers a double closet and semi-ensuite access. This home offers convenient parking with a single garage and an additional driveway space. Located just moments from Holly Community Park (with sports fields, a playground, and a splash pad), excellent schools, shopping on Mapleview Dr E, and a fantastic selection of dining and entertainment options, this home has it all. Don't miss the chance to make it your #HomeToStay! |
| Price | $575,000 |
| Taxes: | $3153.46 |
| Occupancy: | Owner |
| Address: | 16 Andean Lane , Barrie, L9J 0J4, Simcoe |
| Acreage: | < .50 |
| Directions/Cross Streets: | KODA ST/ANDEAN LN |
| Rooms: | 5 |
| Bedrooms: | 2 |
| Bedrooms +: | 0 |
| Family Room: | F |
| Basement: | None |
| Level/Floor | Room | Length(ft) | Width(ft) | Descriptions | |
| Room 1 | Main | Foyer | 6.66 | 10.33 | |
| Room 2 | Second | Kitchen | 8.5 | 11.91 | Quartz Counter, Open Concept |
| Room 3 | Second | Living Ro | 9.91 | 11.91 | Walk-Out |
| Room 4 | Second | Den | 8.59 | 7.51 | |
| Room 5 | Third | Primary B | 9.51 | 14.07 | |
| Room 6 | Third | Bedroom 2 | 8.99 | 9.91 |
| Washroom Type | No. of Pieces | Level |
| Washroom Type 1 | 4 | Third |
| Washroom Type 2 | 0 | |
| Washroom Type 3 | 0 | |
| Washroom Type 4 | 0 | |
| Washroom Type 5 | 0 |
| Total Area: | 0.00 |
| Approximatly Age: | 0-5 |
| Property Type: | Att/Row/Townhouse |
| Style: | 2-Storey |
| Exterior: | Brick, Vinyl Siding |
| Garage Type: | Attached |
| (Parking/)Drive: | Private |
| Drive Parking Spaces: | 1 |
| Park #1 | |
| Parking Type: | Private |
| Park #2 | |
| Parking Type: | Private |
| Pool: | None |
| Approximatly Age: | 0-5 |
| Approximatly Square Footage: | 1100-1500 |
| Property Features: | School, Place Of Worship |
| CAC Included: | N |
| Water Included: | N |
| Cabel TV Included: | N |
| Common Elements Included: | N |
| Heat Included: | N |
| Parking Included: | N |
| Condo Tax Included: | N |
| Building Insurance Included: | N |
| Fireplace/Stove: | N |
| Heat Type: | Forced Air |
| Central Air Conditioning: | Central Air |
| Central Vac: | N |
| Laundry Level: | Syste |
| Ensuite Laundry: | F |
| Sewers: | Sewer |
| Utilities-Cable: | A |
| Utilities-Hydro: | Y |
$
%
Years
This calculator is for demonstration purposes only. Always consult a professional
financial advisor before making personal financial decisions.
| Although the information displayed is believed to be accurate, no warranties or representations are made of any kind. |
| RE/MAX HALLMARK PEGGY HILL GROUP REALTY |
|
|
.jpg?src=Custom)
Dir:
416-548-7854
Bus:
416-548-7854
Fax:
416-981-7184
| Virtual Tour | Book Showing | Email a Friend |
Jump To:
At a Glance:
| Type: | Freehold - Att/Row/Townhouse |
| Area: | Simcoe |
| Municipality: | Barrie |
| Neighbourhood: | Rural Barrie Southwest |
| Style: | 2-Storey |
| Approximate Age: | 0-5 |
| Tax: | $3,153.46 |
| Beds: | 2 |
| Baths: | 1 |
| Fireplace: | N |
| Pool: | None |
Locatin Map:
Payment Calculator:
- Color Examples
- Red
- Magenta
- Gold
- Green
- Black and Gold
- Dark Navy Blue And Gold
- Cyan
- Black
- Purple
- Brown Cream
- Blue and Black
- Orange and Black
- Default
- Device Examples
