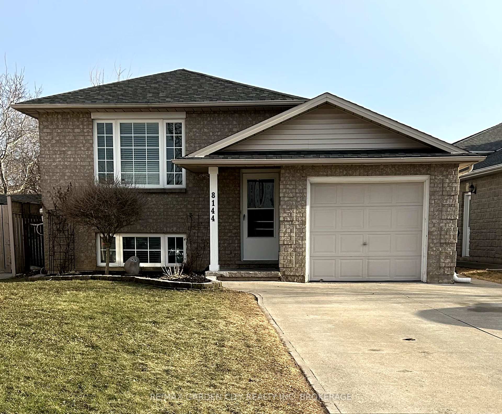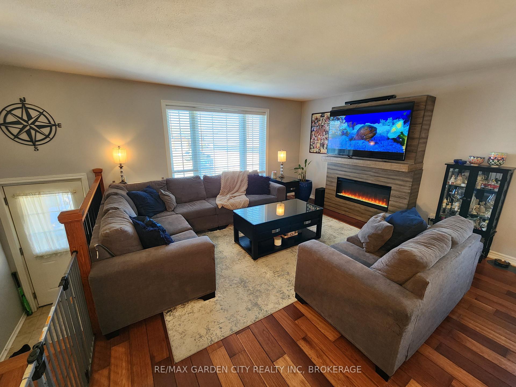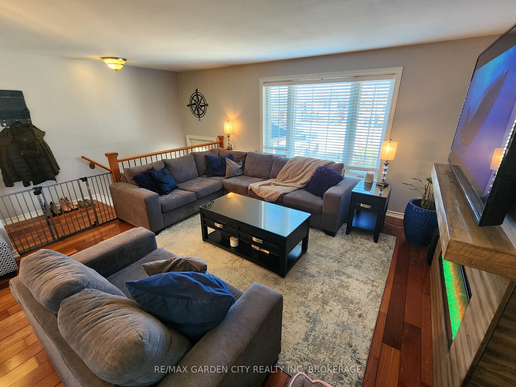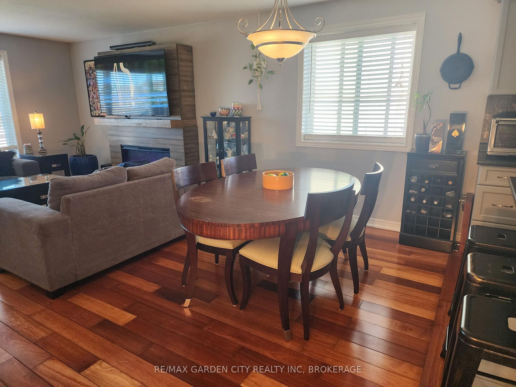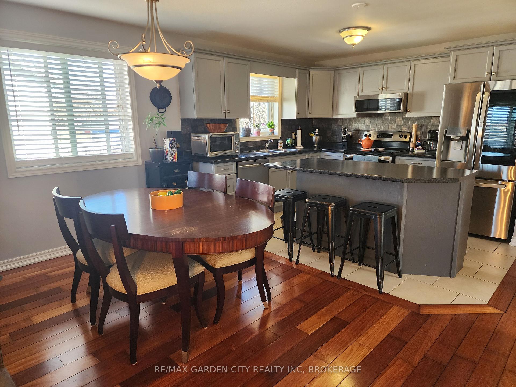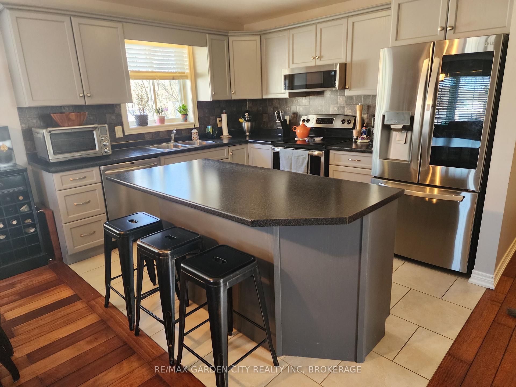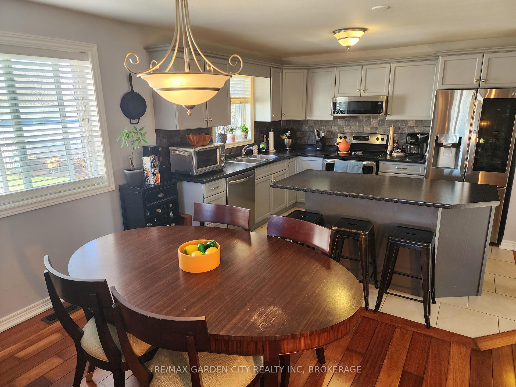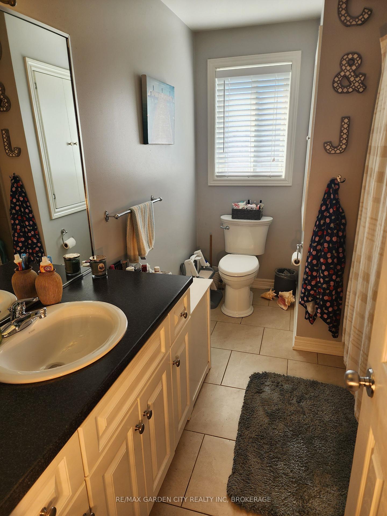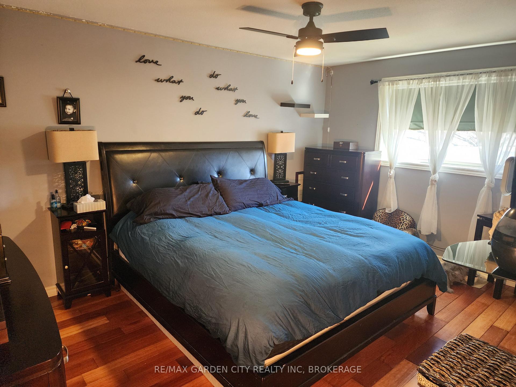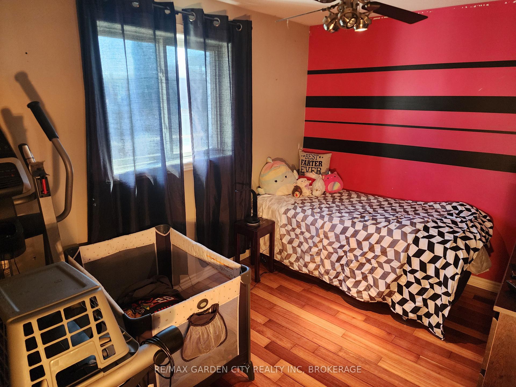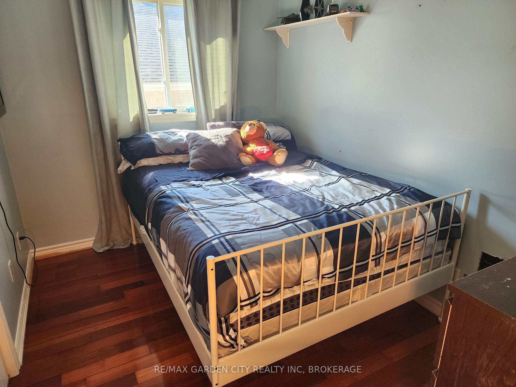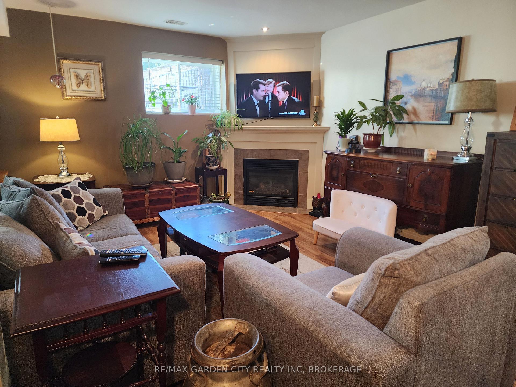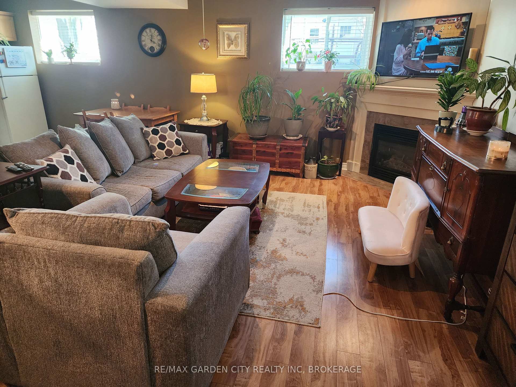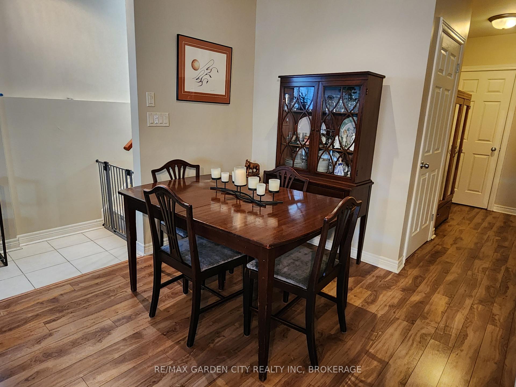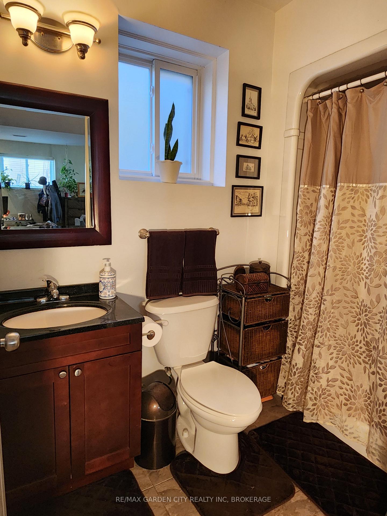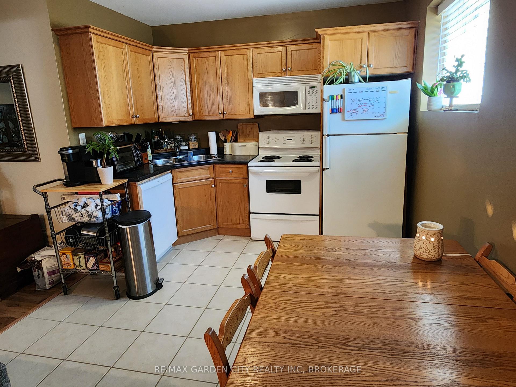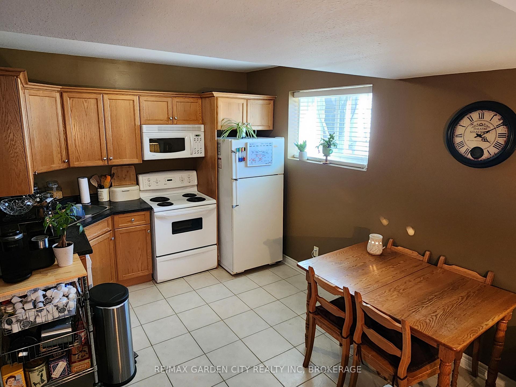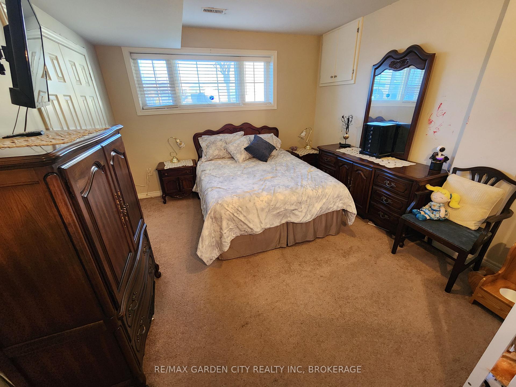$694,900
Available - For Sale
Listing ID: X12024682
8144 Pinellas Park Drive , Niagara Falls, L2H 3B1, Niagara
| Beautiful raised bungalow located in a very sought after neighborhood in North Niagara falls. This home sits on a quiet cul de sac. Open concept main floor offers a family sized living room with a large picture window and fireplace overlooking the eatin kitchen with breakfast bar and separate dining area for family dinners or entertaining. 4pc bath and 3 great sized bedrooms. 3rd bedroom also has laundry hookups if main floor laundry is desired. Main floor offers hardwood floors throughout and ceramic floors in kitchen and bathroom. Separate side entrance leading to a self contained 1 bedroom inlaw suite which has a large family room with gas fireplace, a 2nd kitchen with dining area, 3pc bath, laundry room with plenty of storage space and a large 4th bedroom. Fenced yard with storage shed and Attached garage with home entry. Double concrete drive that fits 4 vehicles. Approx 2300 sqft of living space to enjoy or 2 separate units if needed. A must see. Move right in and enjoy this totally finished home. |
| Price | $694,900 |
| Taxes: | $4418.00 |
| Assessment Year: | 2024 |
| Occupancy: | Owner |
| Address: | 8144 Pinellas Park Drive , Niagara Falls, L2H 3B1, Niagara |
| Directions/Cross Streets: | Paddock Trail |
| Rooms: | 6 |
| Rooms +: | 5 |
| Bedrooms: | 3 |
| Bedrooms +: | 1 |
| Family Room: | T |
| Basement: | Finished wit, Separate Ent |
| Level/Floor | Room | Length(ft) | Width(ft) | Descriptions | |
| Room 1 | Main | Living Ro | 14.99 | 12.99 | |
| Room 2 | Main | Kitchen | 16.99 | 14.24 | |
| Room 3 | Main | Bathroom | 10 | 6.99 | 4 Pc Bath |
| Room 4 | Main | Bedroom | 12.99 | 10.99 | |
| Room 5 | Main | Bedroom 2 | 12 | 10.99 | |
| Room 6 | Main | Bedroom 3 | 10.76 | 8 | |
| Room 7 | Lower | Family Ro | 22.01 | 18.99 | |
| Room 8 | Lower | Kitchen | 11.97 | 10.99 | |
| Room 9 | Lower | Bathroom | 8 | 5.02 | 3 Pc Bath |
| Room 10 | Lower | Bedroom 4 | 14.99 | 12 | |
| Room 11 | Lower | Laundry | 9.97 | 8 |
| Washroom Type | No. of Pieces | Level |
| Washroom Type 1 | 4 | Main |
| Washroom Type 2 | 3 | Lower |
| Washroom Type 3 | 0 | |
| Washroom Type 4 | 0 | |
| Washroom Type 5 | 0 | |
| Washroom Type 6 | 4 | Main |
| Washroom Type 7 | 3 | Lower |
| Washroom Type 8 | 0 | |
| Washroom Type 9 | 0 | |
| Washroom Type 10 | 0 |
| Total Area: | 0.00 |
| Property Type: | Detached |
| Style: | Bungalow-Raised |
| Exterior: | Brick, Vinyl Siding |
| Garage Type: | Attached |
| (Parking/)Drive: | Private Do |
| Drive Parking Spaces: | 4 |
| Park #1 | |
| Parking Type: | Private Do |
| Park #2 | |
| Parking Type: | Private Do |
| Pool: | None |
| Approximatly Square Footage: | 1100-1500 |
| CAC Included: | N |
| Water Included: | N |
| Cabel TV Included: | N |
| Common Elements Included: | N |
| Heat Included: | N |
| Parking Included: | N |
| Condo Tax Included: | N |
| Building Insurance Included: | N |
| Fireplace/Stove: | Y |
| Heat Type: | Forced Air |
| Central Air Conditioning: | Central Air |
| Central Vac: | N |
| Laundry Level: | Syste |
| Ensuite Laundry: | F |
| Sewers: | Sewer |
$
%
Years
This calculator is for demonstration purposes only. Always consult a professional
financial advisor before making personal financial decisions.
| Although the information displayed is believed to be accurate, no warranties or representations are made of any kind. |
| RE/MAX GARDEN CITY REALTY INC, BROKERAGE |
|
|
.jpg?src=Custom)
Dir:
416-548-7854
Bus:
416-548-7854
Fax:
416-981-7184
| Book Showing | Email a Friend |
Jump To:
At a Glance:
| Type: | Freehold - Detached |
| Area: | Niagara |
| Municipality: | Niagara Falls |
| Neighbourhood: | 213 - Ascot |
| Style: | Bungalow-Raised |
| Tax: | $4,418 |
| Beds: | 3+1 |
| Baths: | 2 |
| Fireplace: | Y |
| Pool: | None |
Locatin Map:
Payment Calculator:
- Color Examples
- Red
- Magenta
- Gold
- Green
- Black and Gold
- Dark Navy Blue And Gold
- Cyan
- Black
- Purple
- Brown Cream
- Blue and Black
- Orange and Black
- Default
- Device Examples
