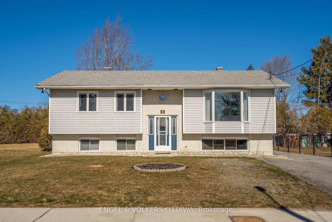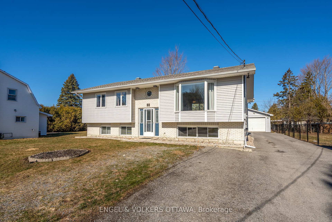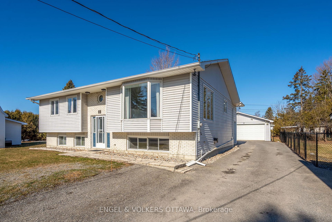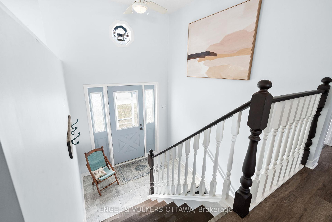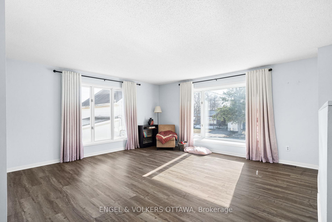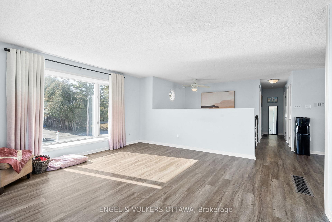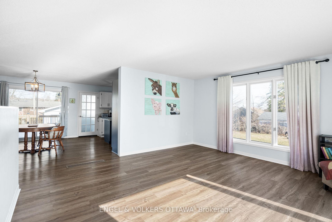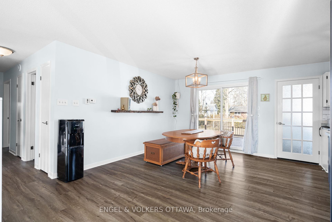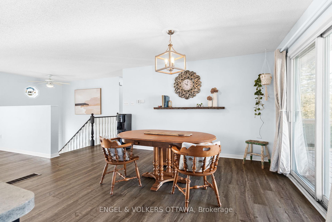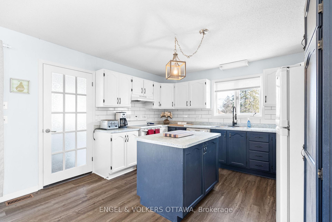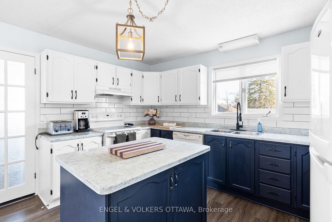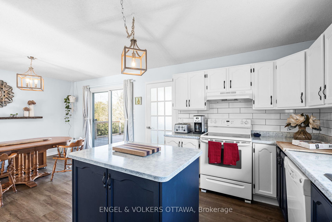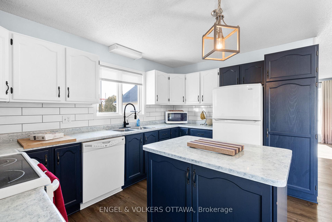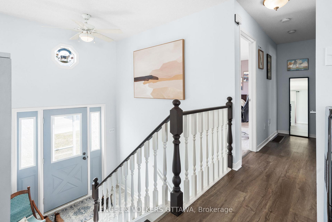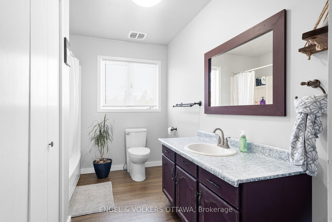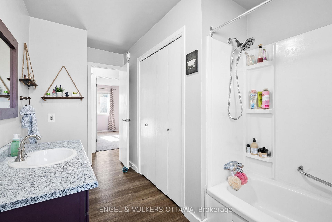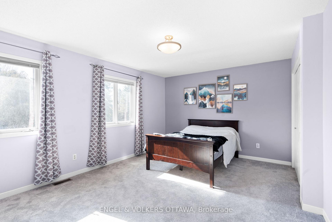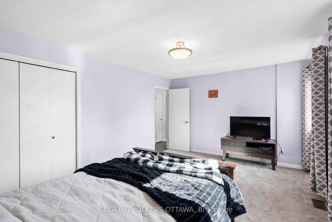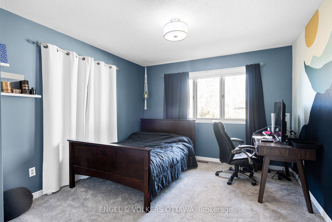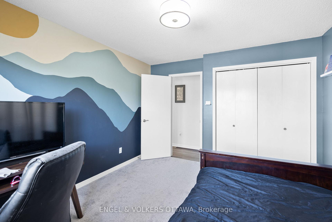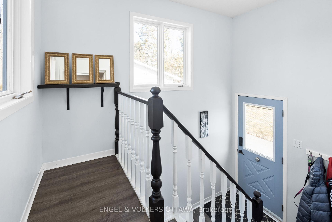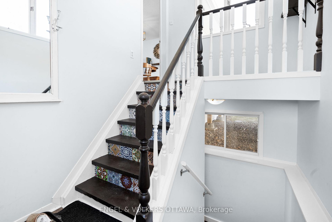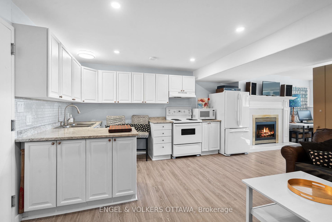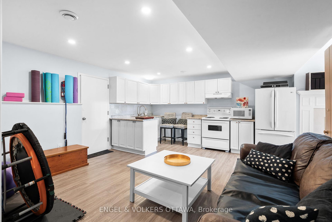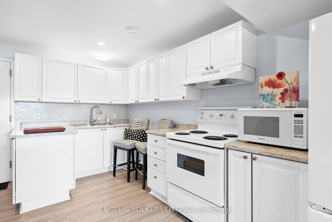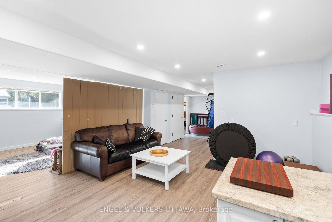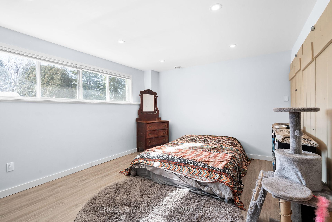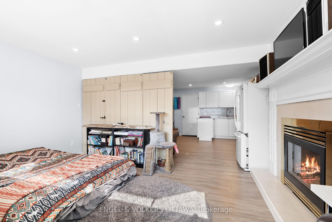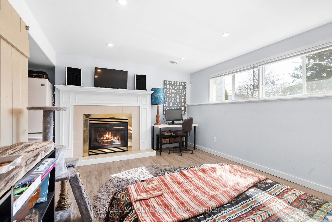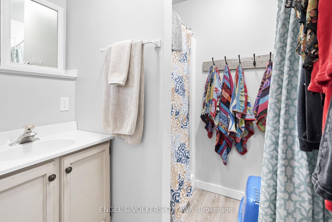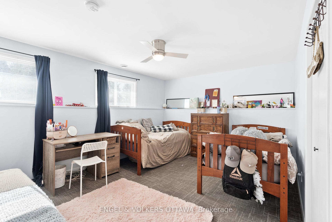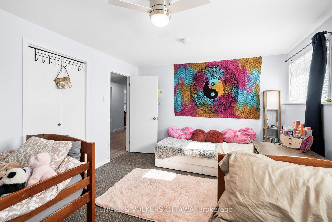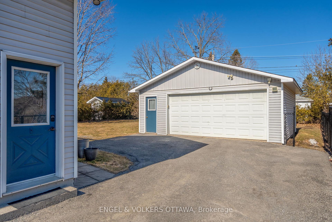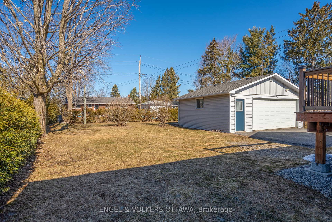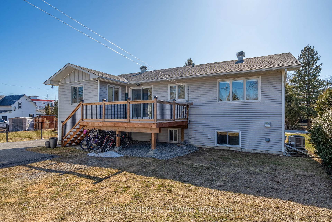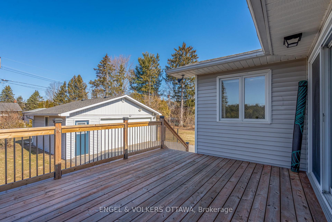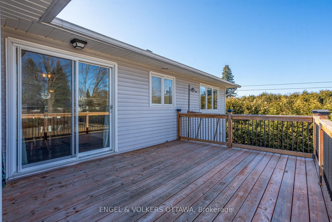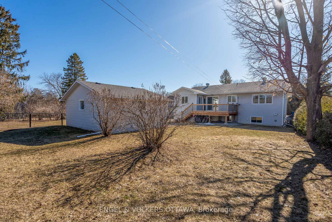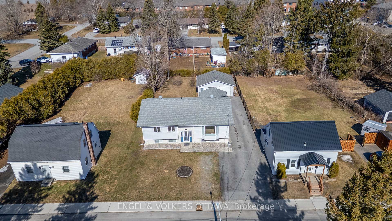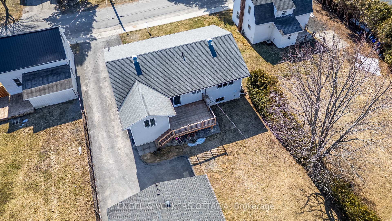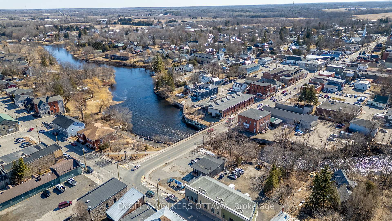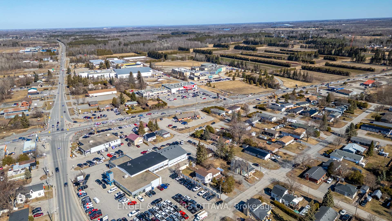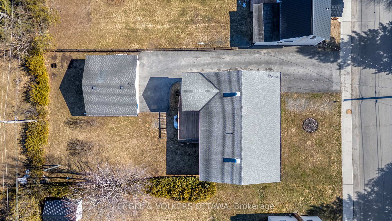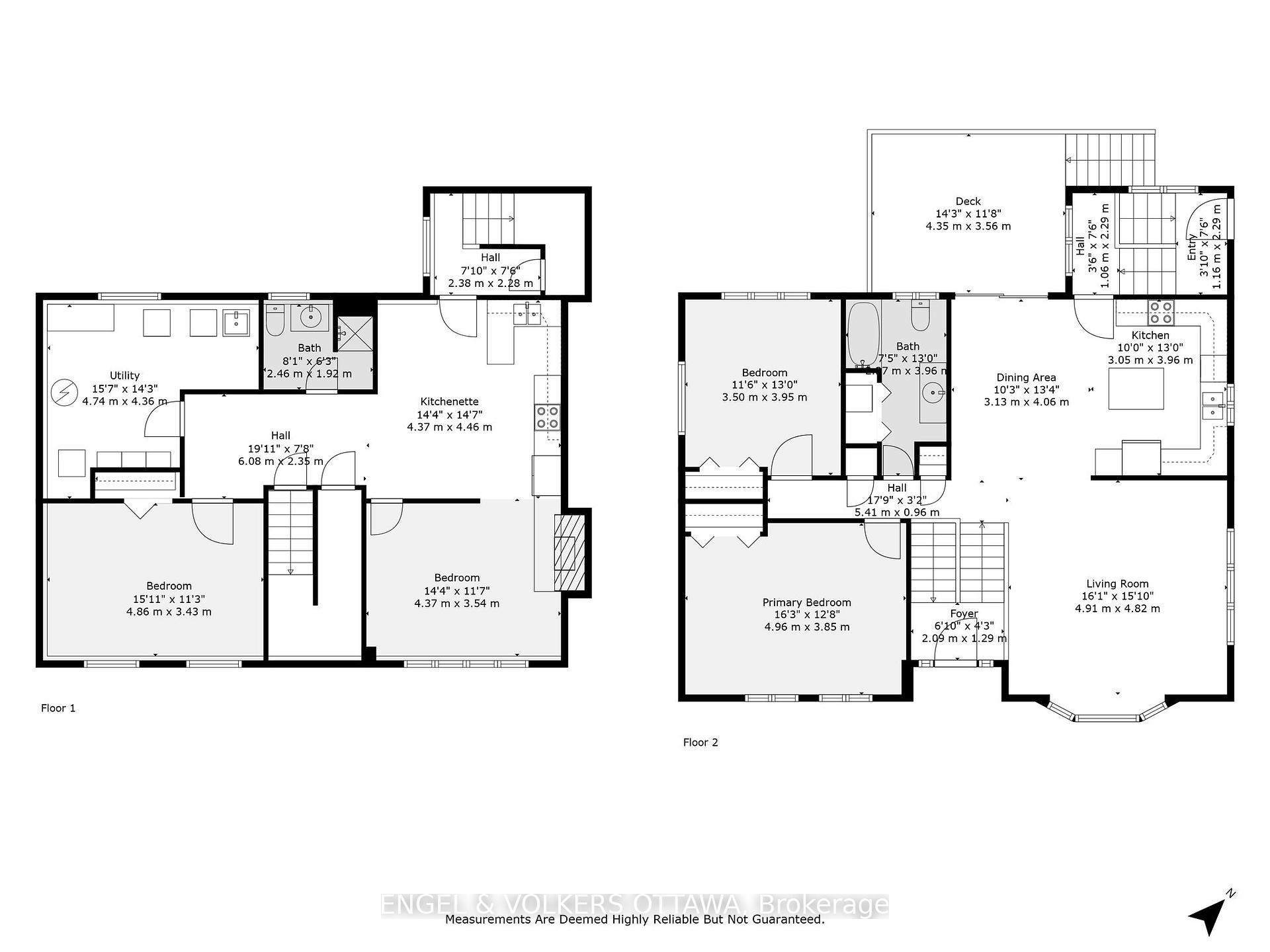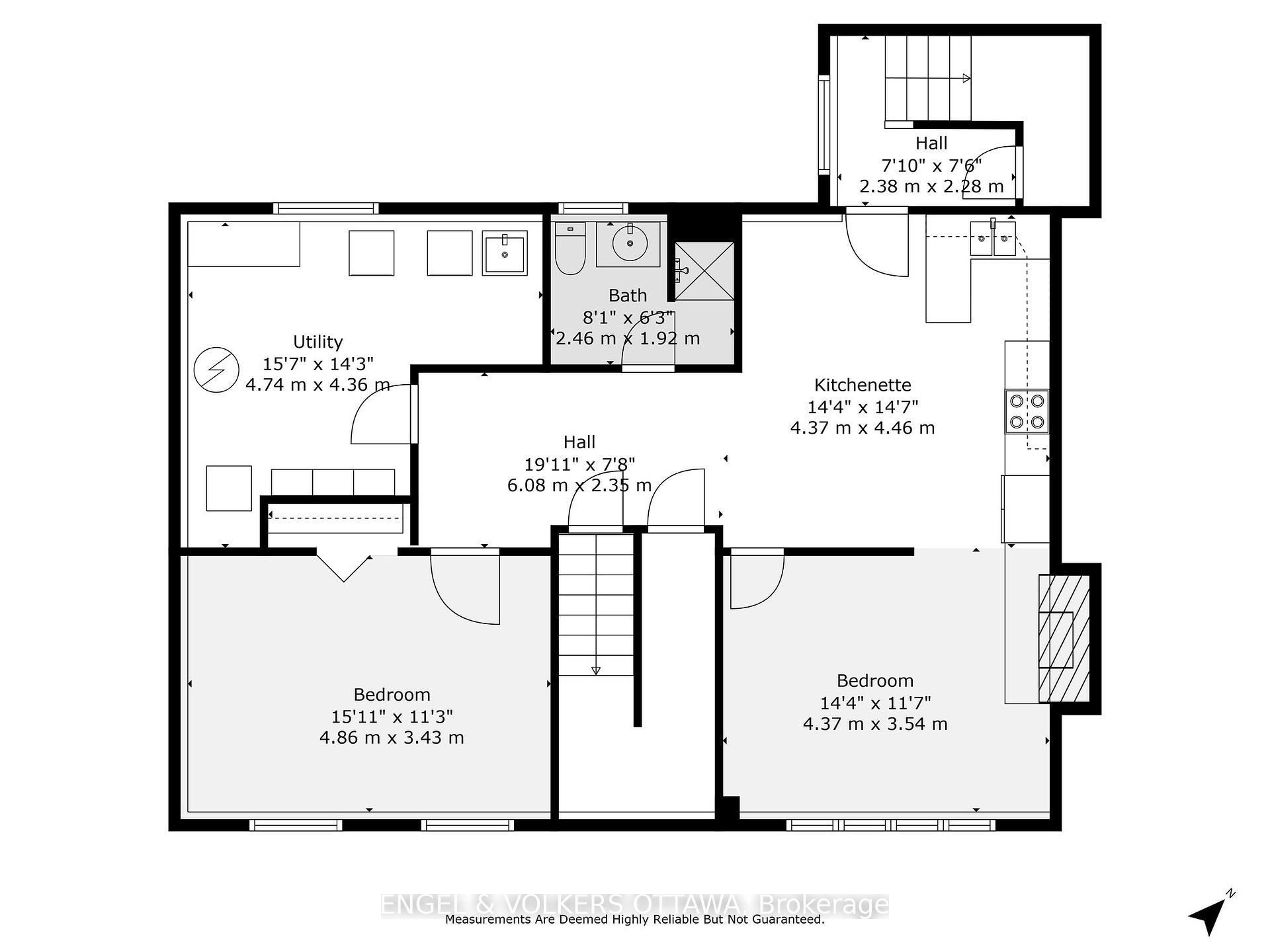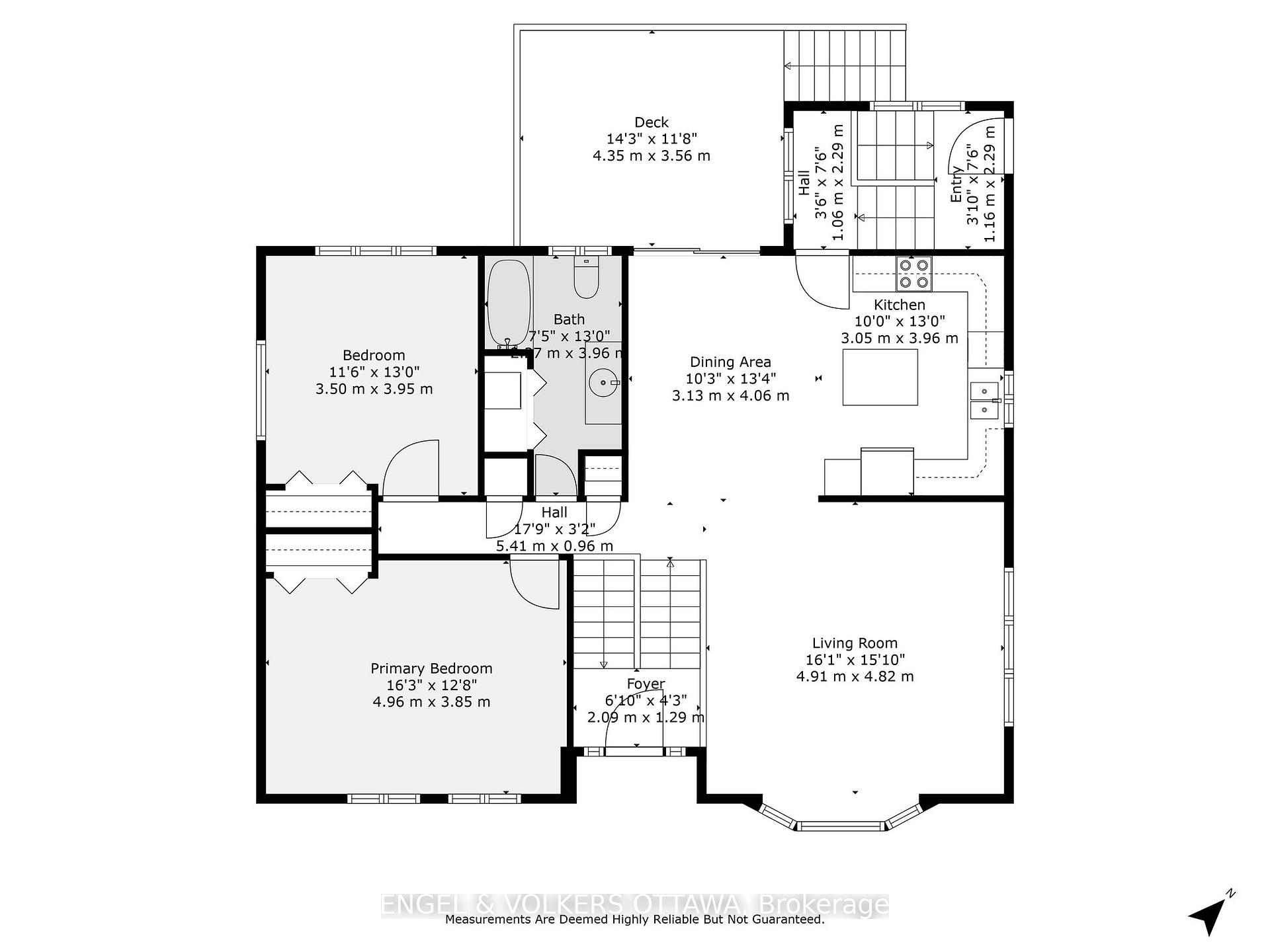$599,900
Available - For Sale
Listing ID: X12046994
11 George Street West , North Grenville, K0G 1J0, Leeds and Grenvi
| Beautiful 3-bedroom, 2-bathroom family home now available in charming Kemptville! This move-in ready gem features a spacious open-concept layout with a functional kitchen, bright living/dining area, new flooring throughout, central vac and three large bedrooms. The spacious primary has great natural light, large second bedroom and full bathroom - perfect for families. The property boasts a huge private backyard for play/gardening/entertaining, plus a convenient 2-car garage with extra driveway parking. You'll love the unbeatable location - just a short walk to schools, parks, shopping, restaurants, and all local amenities while being in a quiet, friendly neighborhood. Great schools are nearby, making this ideal for growing families, and commuters will appreciate quick access to Highway 416. Downstairs with large windows, cozy gas fireplace, large bedroom, full bathroom is setup and can be used for an in law suite or apartment. This home offers the perfect blend of small-town charm and modern convenience - a great find in Kemptville's desirable market! Don't miss this opportunity to own in such a fantastic family-oriented community. Contact us today to schedule your private viewing before it's gone! Updates: Flooring 2020, carpet in bedrooms 2022, updated electrical and plumbing 2020, deck 2022. |
| Price | $599,900 |
| Taxes: | $3878.00 |
| Assessment Year: | 2024 |
| Occupancy: | Tenant |
| Address: | 11 George Street West , North Grenville, K0G 1J0, Leeds and Grenvi |
| Directions/Cross Streets: | Rideau street |
| Rooms: | 12 |
| Bedrooms: | 2 |
| Bedrooms +: | 1 |
| Family Room: | T |
| Basement: | Apartment, Finished |
| Washroom Type | No. of Pieces | Level |
| Washroom Type 1 | 4 | |
| Washroom Type 2 | 0 | |
| Washroom Type 3 | 0 | |
| Washroom Type 4 | 0 | |
| Washroom Type 5 | 0 |
| Total Area: | 0.00 |
| Property Type: | Detached |
| Style: | 2-Storey |
| Exterior: | Brick, Other |
| Garage Type: | Detached |
| Drive Parking Spaces: | 5 |
| Pool: | None |
| Approximatly Square Footage: | 1100-1500 |
| CAC Included: | N |
| Water Included: | N |
| Cabel TV Included: | N |
| Common Elements Included: | N |
| Heat Included: | N |
| Parking Included: | N |
| Condo Tax Included: | N |
| Building Insurance Included: | N |
| Fireplace/Stove: | Y |
| Heat Type: | Forced Air |
| Central Air Conditioning: | Central Air |
| Central Vac: | N |
| Laundry Level: | Syste |
| Ensuite Laundry: | F |
| Sewers: | Sewer |
$
%
Years
This calculator is for demonstration purposes only. Always consult a professional
financial advisor before making personal financial decisions.
| Although the information displayed is believed to be accurate, no warranties or representations are made of any kind. |
| ENGEL & VOLKERS OTTAWA |
|
|
.jpg?src=Custom)
Dir:
416-548-7854
Bus:
416-548-7854
Fax:
416-981-7184
| Book Showing | Email a Friend |
Jump To:
At a Glance:
| Type: | Freehold - Detached |
| Area: | Leeds and Grenville |
| Municipality: | North Grenville |
| Neighbourhood: | 801 - Kemptville |
| Style: | 2-Storey |
| Tax: | $3,878 |
| Beds: | 2+1 |
| Baths: | 2 |
| Fireplace: | Y |
| Pool: | None |
Locatin Map:
Payment Calculator:
- Color Examples
- Red
- Magenta
- Gold
- Green
- Black and Gold
- Dark Navy Blue And Gold
- Cyan
- Black
- Purple
- Brown Cream
- Blue and Black
- Orange and Black
- Default
- Device Examples
