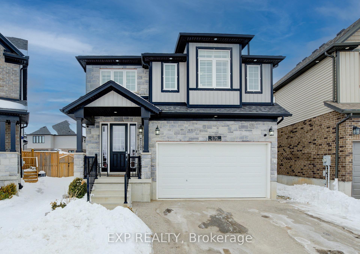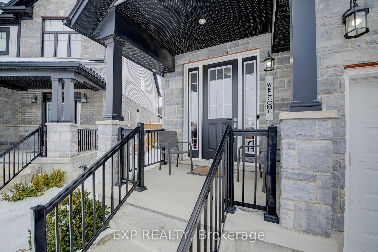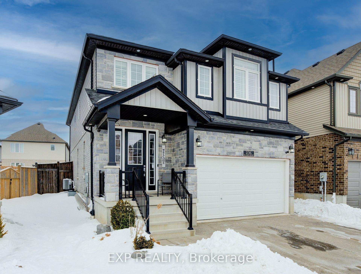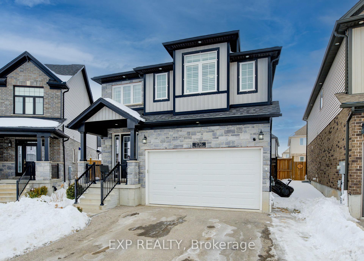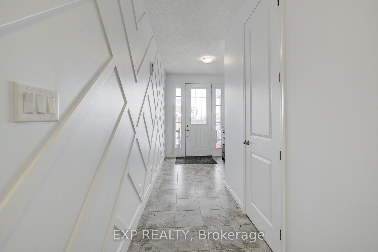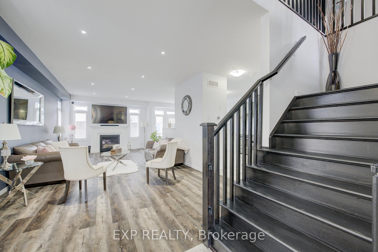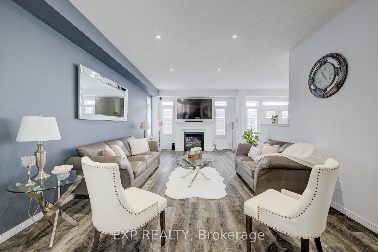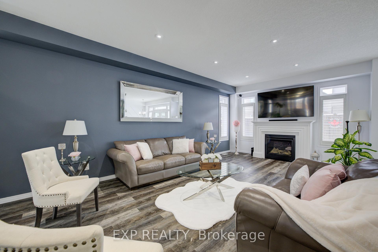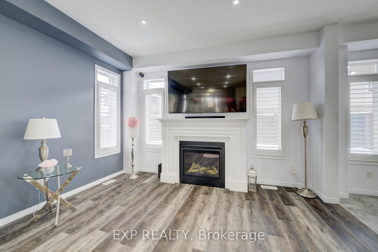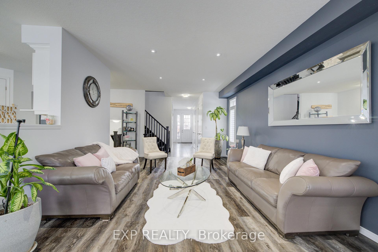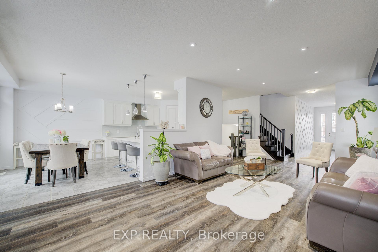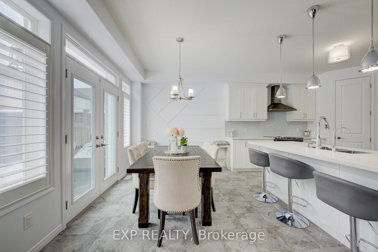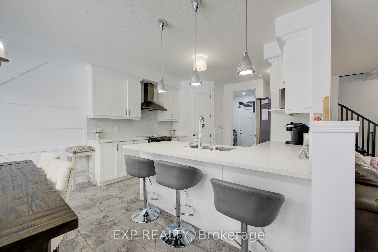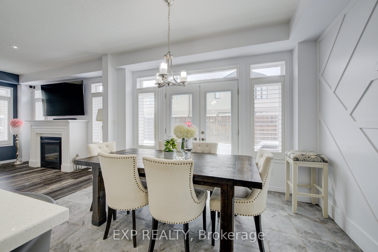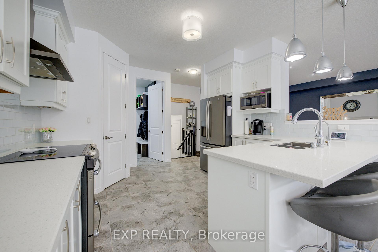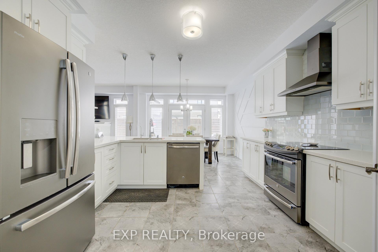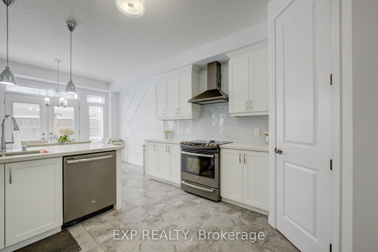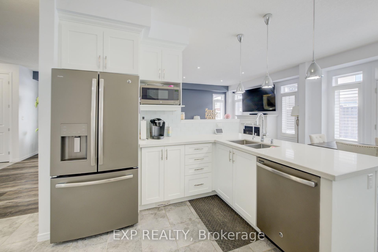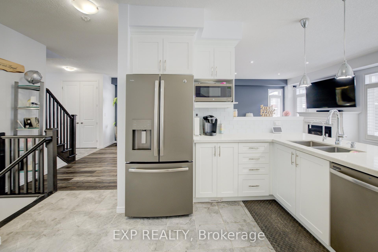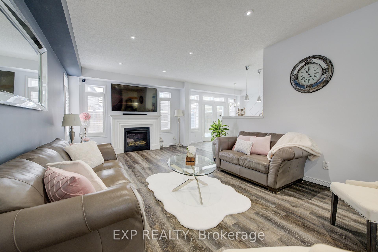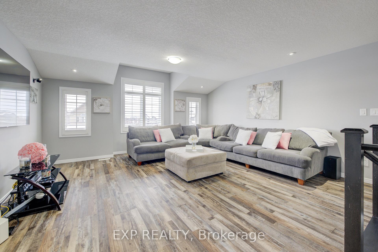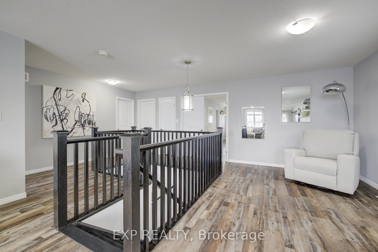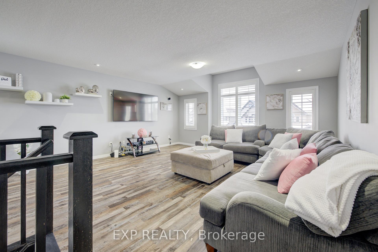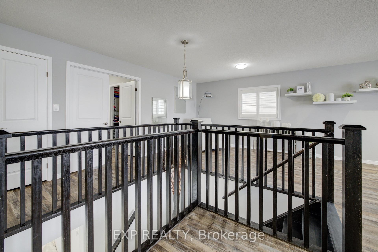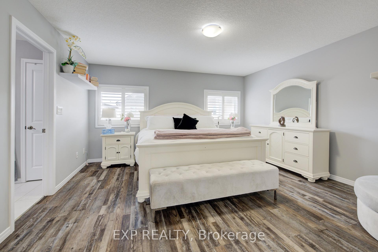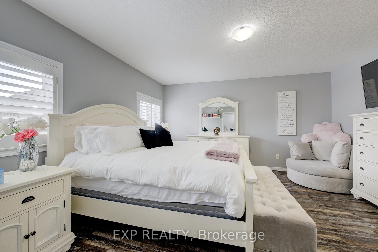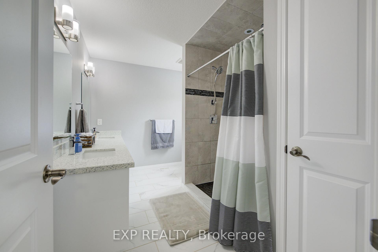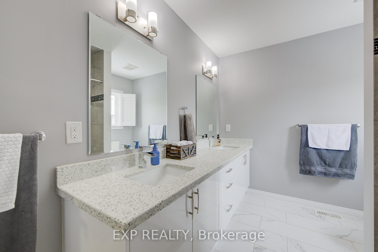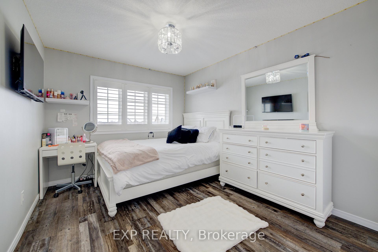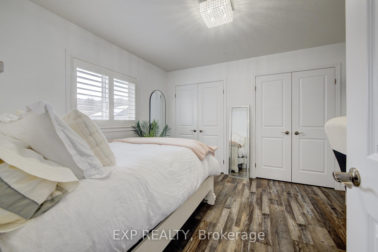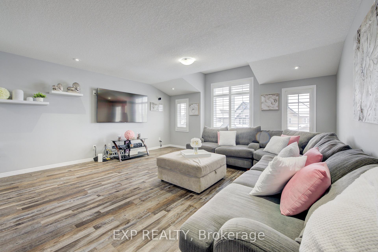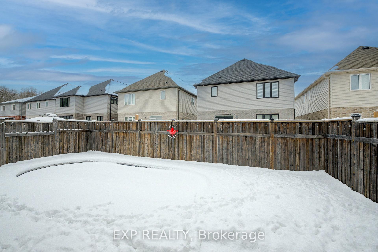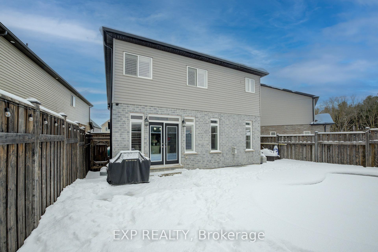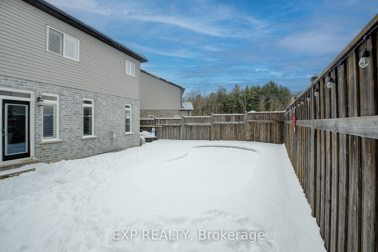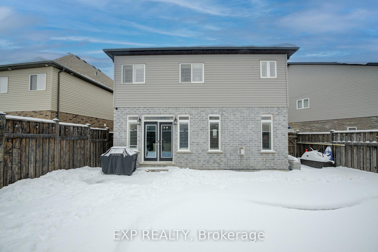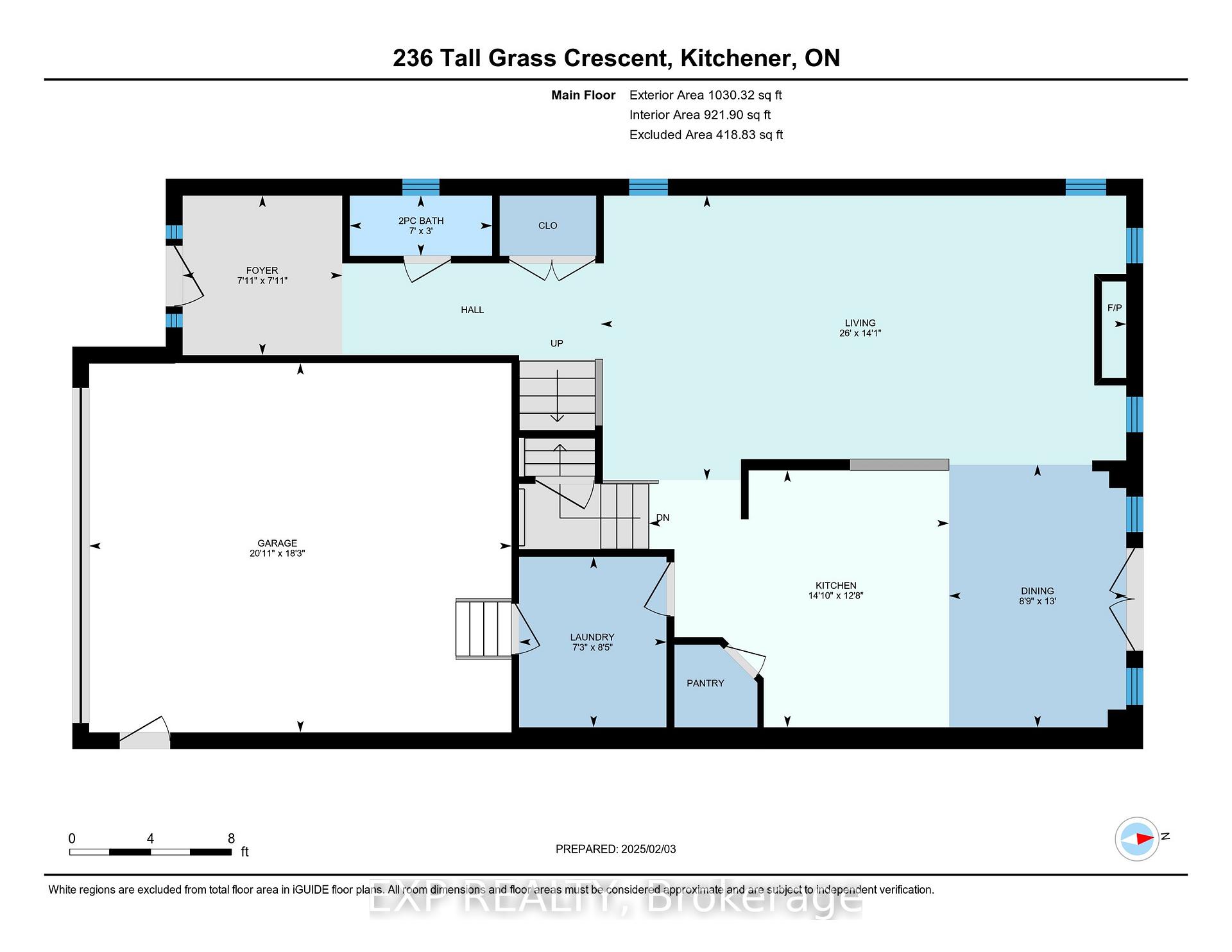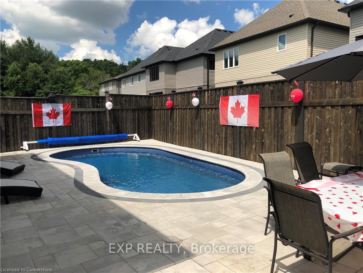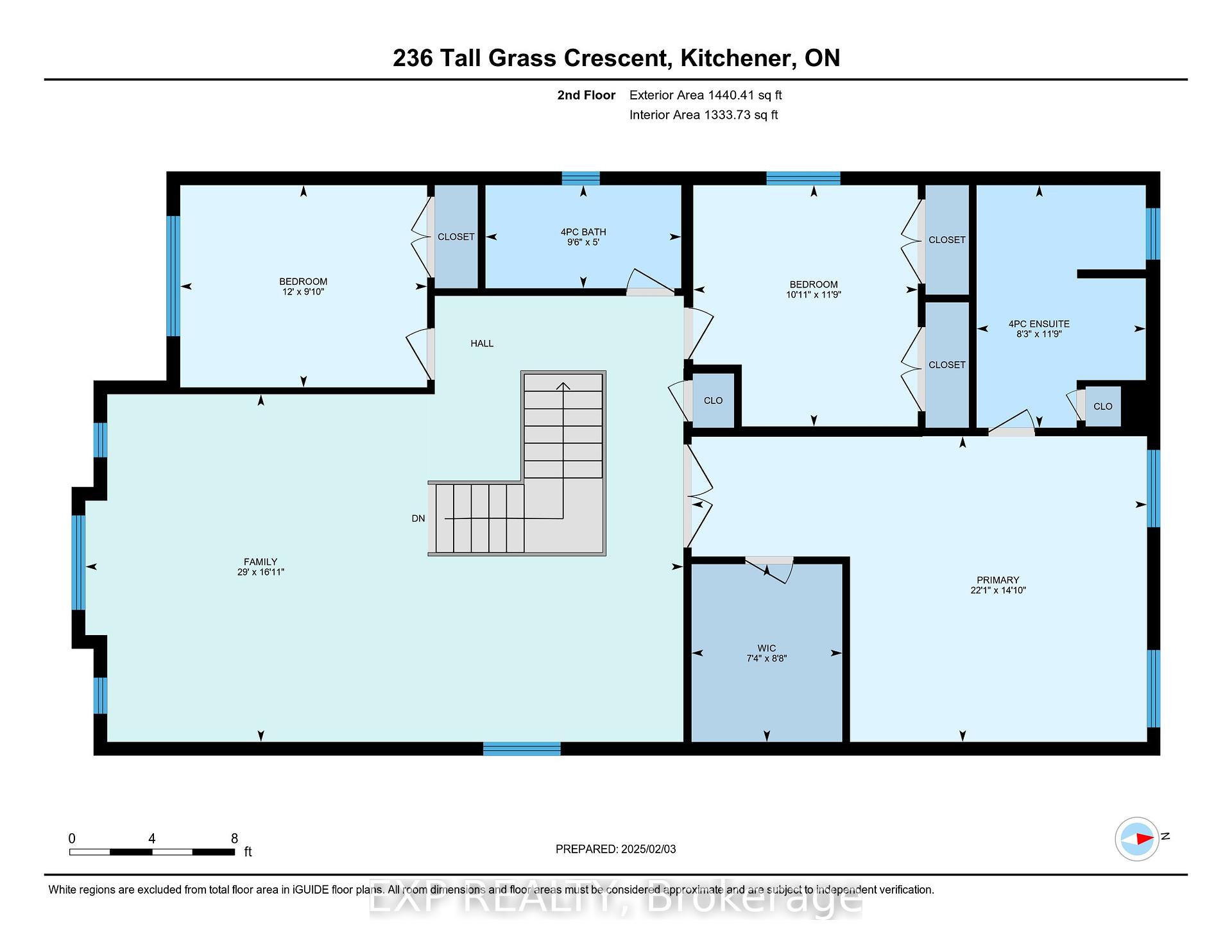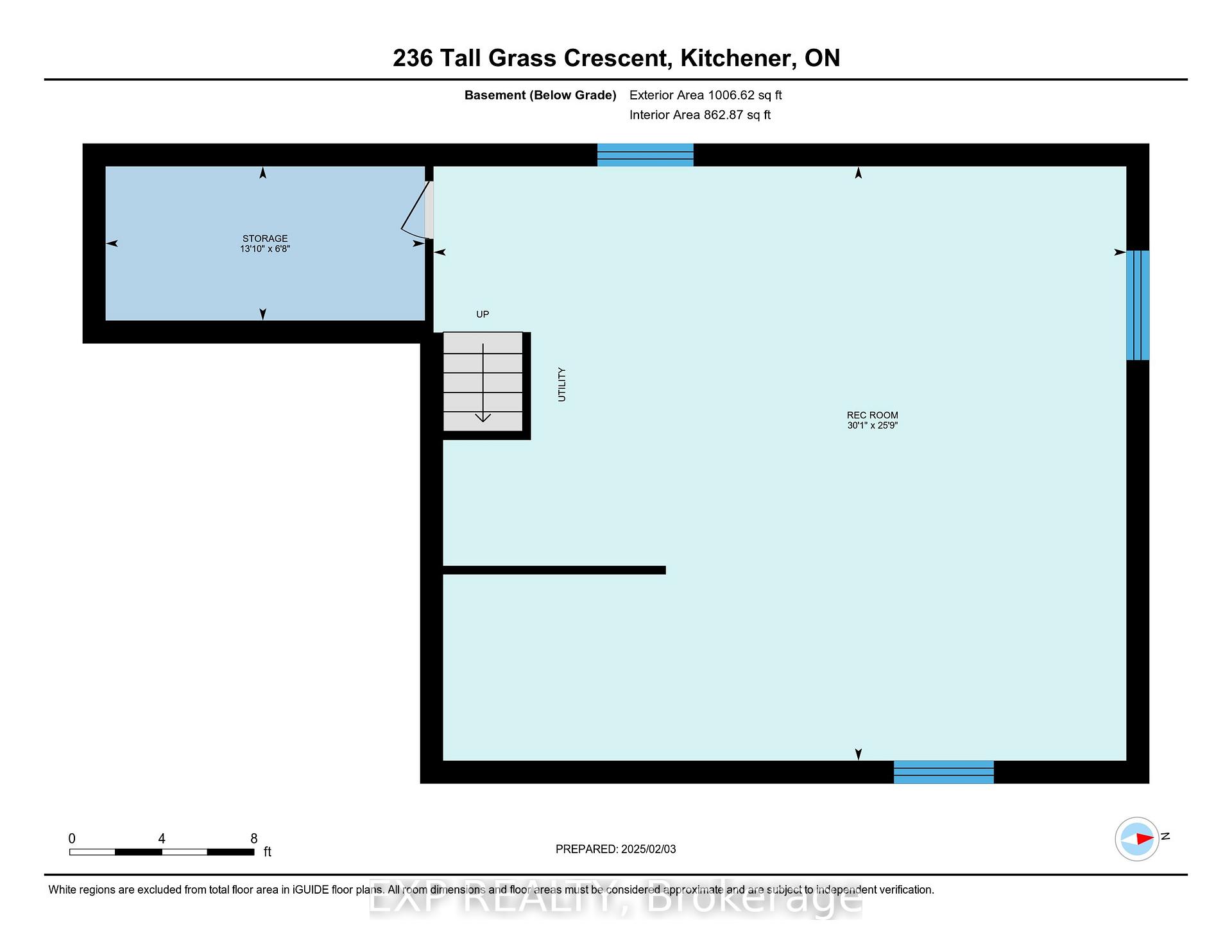$949,900
Available - For Sale
Listing ID: X12023108
236 Tall Grass Crescent , Kitchener, N2P 0G8, Waterloo
| Welcome to 236 Tall Grass Crescent, a beautifully designed two-story home in the heart of Kitchener, offering over 3,000 square feet of total living space. Thoughtfully upgraded with modern finishes, this home is perfect for families seeking style, comfort, and convenience. Step inside to a bright and inviting front foyer, leading to an open-concept main floor adorned with elegant pot lights throughout interior and exterior spaces and engineered hardwood and 9 foot ceilings. The spacious living room features a cozy fireplace, perfect for relaxing evenings. The large eat-in kitchen is a chefs dream, boasting quartz countertops, a breakfast bar, and ample cabinetry. Convenient main-floor laundry and a stylish powder room complete this level. Upstairs, you'll find a generous family room ideal for movie nights or entertaining. Three spacious bedrooms provide plenty of storage, including the luxurious primary suite with a walk-in closet and a private ensuite bath featuring rainfall shower. With potential for a fourth bedroom creating extra space for larger families. Step outside to your fully fenced backyard oasis, complete with a sparkling salt water pool, perfect for summer gatherings. Located in a desirable neighborhood close to parks, schools, and amenities, this home truly has it all. |
| Price | $949,900 |
| Taxes: | $6886.00 |
| Assessment Year: | 2024 |
| Occupancy: | Owner |
| Address: | 236 Tall Grass Crescent , Kitchener, N2P 0G8, Waterloo |
| Directions/Cross Streets: | Thomas Slee Drive |
| Rooms: | 7 |
| Bedrooms: | 3 |
| Bedrooms +: | 0 |
| Family Room: | T |
| Basement: | Full, Unfinished |
| Level/Floor | Room | Length(ft) | Width(ft) | Descriptions | |
| Room 1 | Main | Kitchen | 12.66 | 14.83 | |
| Room 2 | Main | Dining Ro | 12.99 | 8.76 | |
| Room 3 | Main | Living Ro | 14.07 | 25.98 | |
| Room 4 | Main | Bathroom | 2.98 | 6.99 | 2 Pc Bath |
| Room 5 | Second | Bedroom | 14.83 | 22.07 | |
| Room 6 | Second | Bathroom | 11.74 | 8.23 | 4 Pc Ensuite |
| Room 7 | Second | Bedroom 2 | 11.74 | 10.92 | |
| Room 8 | Second | Bedroom 3 | 9.84 | 12 | |
| Room 9 | Second | Bathroom | 4.99 | 9.51 | 4 Pc Bath |
| Room 10 | Second | Family Ro | 16.92 | 29 | |
| Room 11 | Basement | Recreatio | 25.75 | 30.08 |
| Washroom Type | No. of Pieces | Level |
| Washroom Type 1 | 2 | Main |
| Washroom Type 2 | 4 | Second |
| Washroom Type 3 | 0 | |
| Washroom Type 4 | 0 | |
| Washroom Type 5 | 0 |
| Total Area: | 0.00 |
| Property Type: | Detached |
| Style: | 2-Storey |
| Exterior: | Brick |
| Garage Type: | Attached |
| (Parking/)Drive: | Private Do |
| Drive Parking Spaces: | 2 |
| Park #1 | |
| Parking Type: | Private Do |
| Park #2 | |
| Parking Type: | Private Do |
| Pool: | Salt, In |
| Property Features: | Place Of Wor, Park |
| CAC Included: | N |
| Water Included: | N |
| Cabel TV Included: | N |
| Common Elements Included: | N |
| Heat Included: | N |
| Parking Included: | N |
| Condo Tax Included: | N |
| Building Insurance Included: | N |
| Fireplace/Stove: | Y |
| Heat Type: | Forced Air |
| Central Air Conditioning: | Central Air |
| Central Vac: | Y |
| Laundry Level: | Syste |
| Ensuite Laundry: | F |
| Sewers: | Sewer |
$
%
Years
This calculator is for demonstration purposes only. Always consult a professional
financial advisor before making personal financial decisions.
| Although the information displayed is believed to be accurate, no warranties or representations are made of any kind. |
| EXP REALTY |
|
|
.jpg?src=Custom)
Dir:
416-548-7854
Bus:
416-548-7854
Fax:
416-981-7184
| Virtual Tour | Book Showing | Email a Friend |
Jump To:
At a Glance:
| Type: | Freehold - Detached |
| Area: | Waterloo |
| Municipality: | Kitchener |
| Neighbourhood: | Dufferin Grove |
| Style: | 2-Storey |
| Tax: | $6,886 |
| Beds: | 3 |
| Baths: | 3 |
| Fireplace: | Y |
| Pool: | Salt, In |
Locatin Map:
Payment Calculator:
- Color Examples
- Red
- Magenta
- Gold
- Green
- Black and Gold
- Dark Navy Blue And Gold
- Cyan
- Black
- Purple
- Brown Cream
- Blue and Black
- Orange and Black
- Default
- Device Examples
