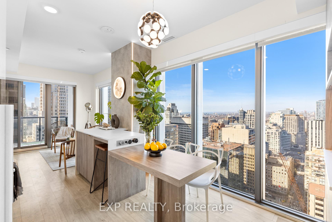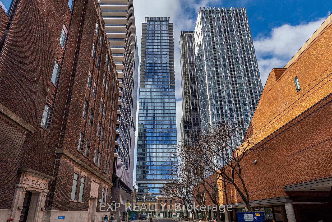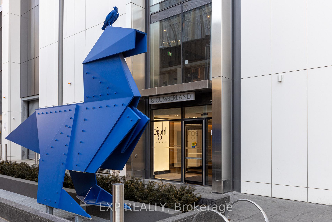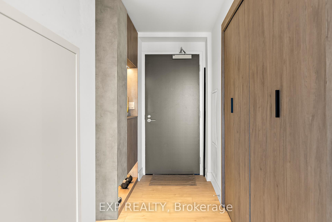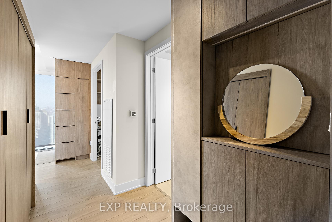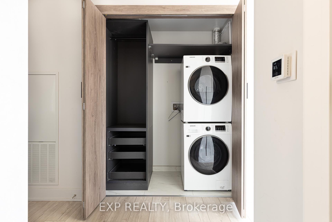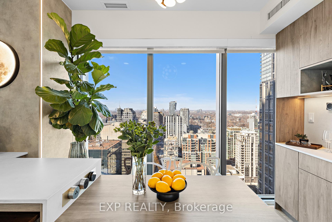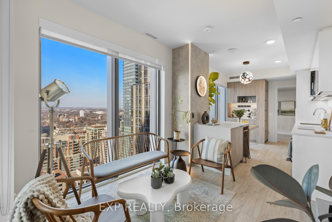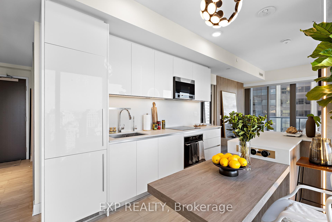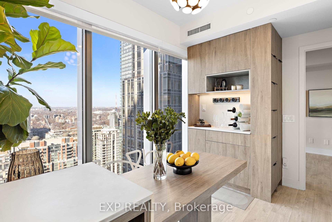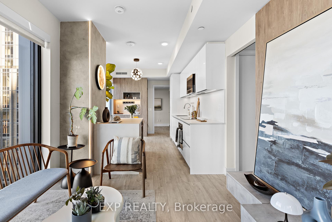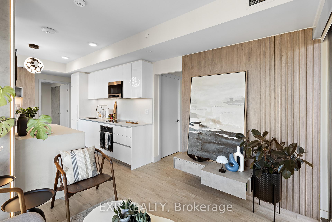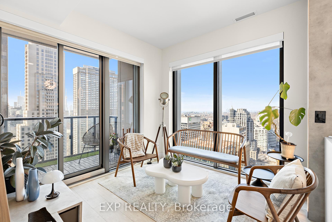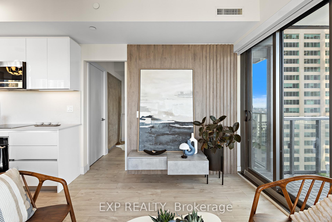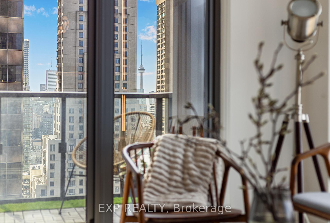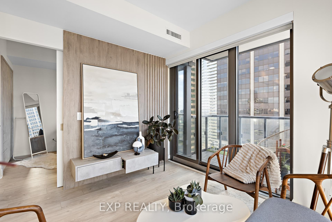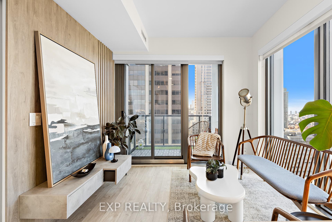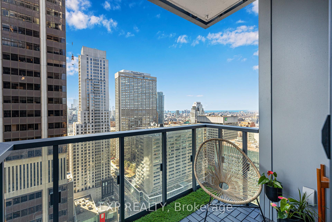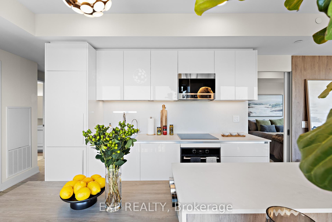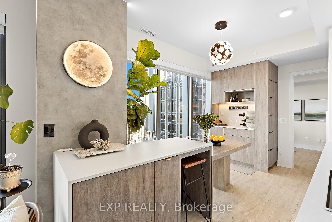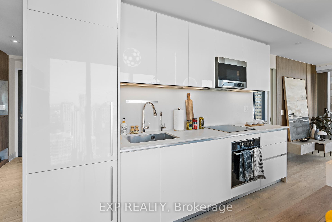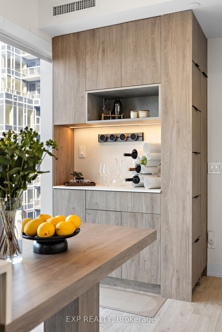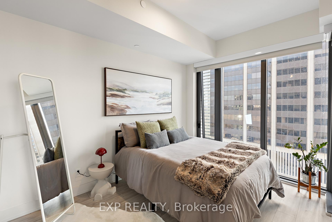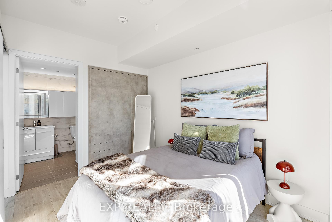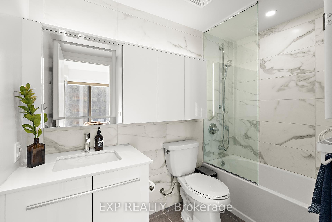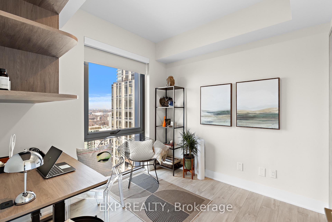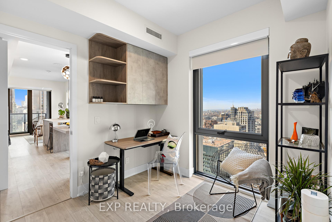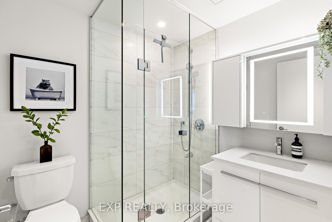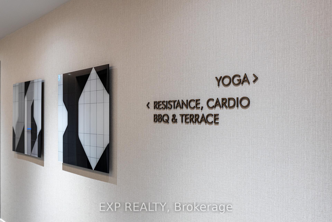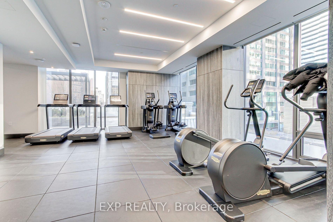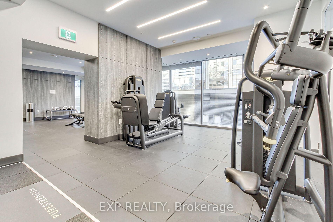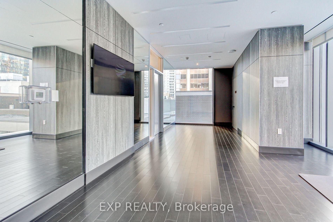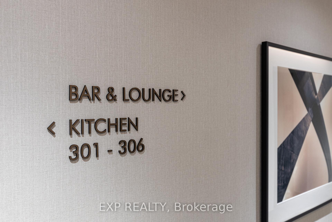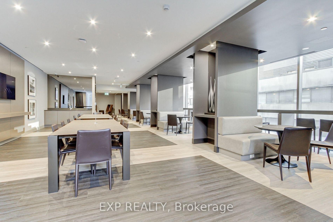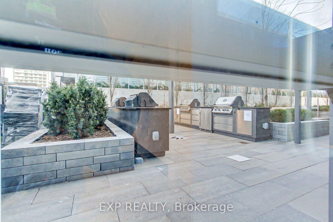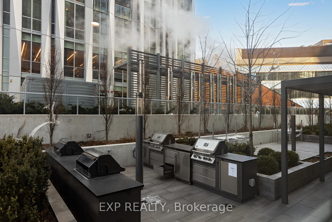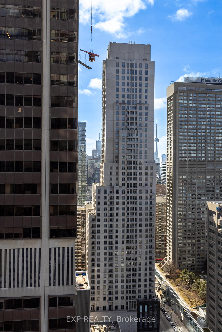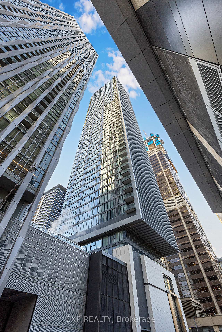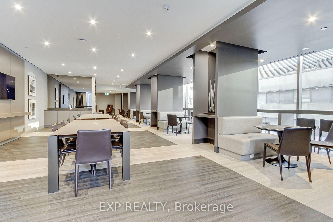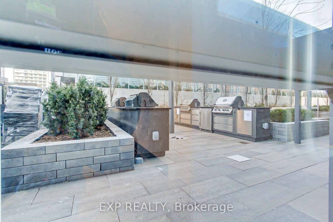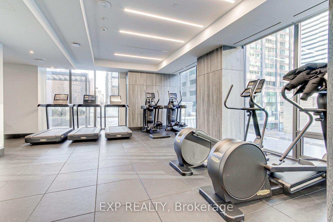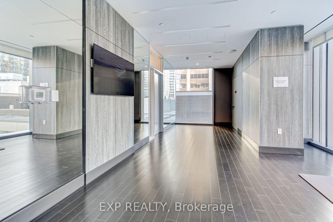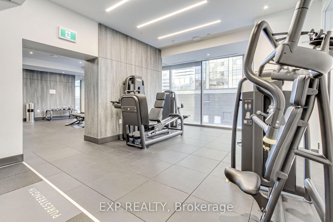$999,800
Available - For Sale
Listing ID: C12051760
8 CUMBERLAND Street , Toronto, M4W 0B6, Toronto
| 3% Co-op! Bring your clients and showing with confidence. "Win-Win" for both seller and buyer. Step into this stunning corner unit on the 30th floor, which has over 50K EXTRA UPGRADE, where golden hour transforms everyday moments. This exceptional 2-bedroom, 2-bathroom home boasts breathtaking, unobstructed sunset views over the lake and the vibrant city skyline. As you enter the modern designer kitchen, equipped with high-end appliances, opens to spacious living and dining areas, flooded with natural light from expansive windows. The thoughtful layout creates a sense of spaciousness, ideal for both relaxation and entertaining. Step outside onto your private balcony, where you can enjoy morning coffee or evening cocktails while overlooking the iconic CN Tower and Toronto's skyline. This outdoor oasis extends your living space and embraces the vibrant urban lifestyle. Be among the first to call this brand new building on Cumberland your home, situated in one of Torontos most prestigious neighborhoods. Luxury and convenience blend seamlessly, providing quick access to high-end shopping, gourmet dining, and cultural experiences. Elevate your lifestyle in this exquisite condo, where modern elegance and stunning views await you every day. |
| Price | $999,800 |
| Taxes: | $0.00 |
| Occupancy: | Vacant |
| Address: | 8 CUMBERLAND Street , Toronto, M4W 0B6, Toronto |
| Postal Code: | M4W 0B6 |
| Province/State: | Toronto |
| Directions/Cross Streets: | LOCATED BETWEEN YORKVILLE AND CUMBERLAND |
| Level/Floor | Room | Length(ft) | Width(ft) | Descriptions | |
| Room 1 | Main | Living Ro | 22.99 | 10.17 | W/O To Balcony, SW View |
| Room 2 | Main | Kitchen | 22.99 | 10.17 | Combined w/Dining, Modern Kitchen, B/I Fridge |
| Room 3 | Main | Dining Ro | 22.99 | 10.17 | West View, Open Concept |
| Room 4 | Main | Primary B | 11.32 | 8.66 | Large Window, Large Closet, South View |
| Room 5 | Main | Bedroom | 9.25 | 8.82 | Large Window, Large Closet, West View |
| Room 6 | Main | Bathroom | 7.25 | 8.76 | 3 Pc Ensuite, Tile Floor |
| Room 7 | Main | Bathroom | 6.23 | 6.66 | 3 Pc Bath, Tile Floor |
| Washroom Type | No. of Pieces | Level |
| Washroom Type 1 | 3 | Flat |
| Washroom Type 2 | 3 | Flat |
| Washroom Type 3 | 0 | |
| Washroom Type 4 | 0 | |
| Washroom Type 5 | 0 | |
| Washroom Type 6 | 3 | Flat |
| Washroom Type 7 | 3 | Flat |
| Washroom Type 8 | 0 | |
| Washroom Type 9 | 0 | |
| Washroom Type 10 | 0 | |
| Washroom Type 11 | 3 | Flat |
| Washroom Type 12 | 3 | Flat |
| Washroom Type 13 | 0 | |
| Washroom Type 14 | 0 | |
| Washroom Type 15 | 0 | |
| Washroom Type 16 | 3 | Flat |
| Washroom Type 17 | 3 | Flat |
| Washroom Type 18 | 0 | |
| Washroom Type 19 | 0 | |
| Washroom Type 20 | 0 | |
| Washroom Type 21 | 3 | Flat |
| Washroom Type 22 | 3 | Flat |
| Washroom Type 23 | 0 | |
| Washroom Type 24 | 0 | |
| Washroom Type 25 | 0 |
| Total Area: | 0.00 |
| Approximatly Age: | New |
| Washrooms: | 2 |
| Heat Type: | Forced Air |
| Central Air Conditioning: | Central Air |
$
%
Years
This calculator is for demonstration purposes only. Always consult a professional
financial advisor before making personal financial decisions.
| Although the information displayed is believed to be accurate, no warranties or representations are made of any kind. |
| EXP REALTY |
|
|
.jpg?src=Custom)
Dir:
416-548-7854
Bus:
416-548-7854
Fax:
416-981-7184
| Virtual Tour | Book Showing | Email a Friend |
Jump To:
At a Glance:
| Type: | Com - Condo Apartment |
| Area: | Toronto |
| Municipality: | Toronto C02 |
| Neighbourhood: | Annex |
| Style: | Apartment |
| Approximate Age: | New |
| Maintenance Fee: | $587.98 |
| Beds: | 2 |
| Baths: | 2 |
| Fireplace: | N |
Locatin Map:
Payment Calculator:
- Color Examples
- Red
- Magenta
- Gold
- Green
- Black and Gold
- Dark Navy Blue And Gold
- Cyan
- Black
- Purple
- Brown Cream
- Blue and Black
- Orange and Black
- Default
- Device Examples
