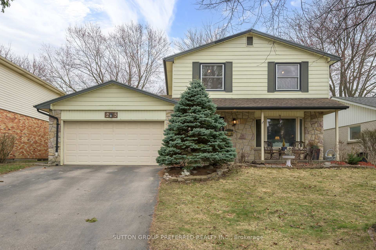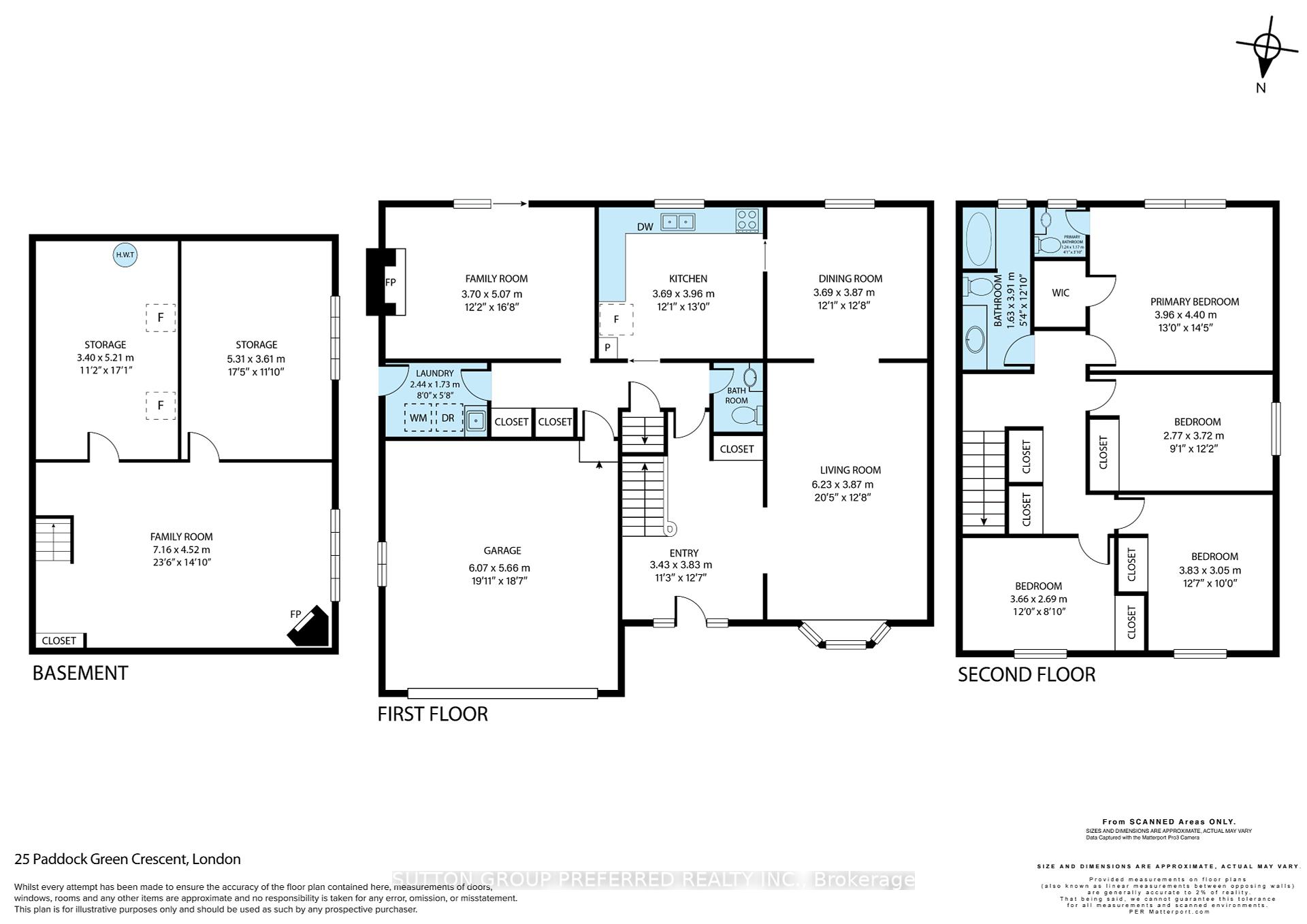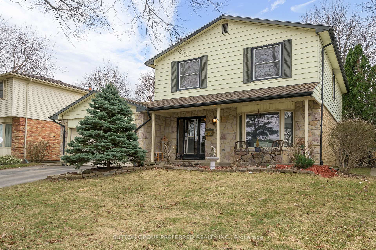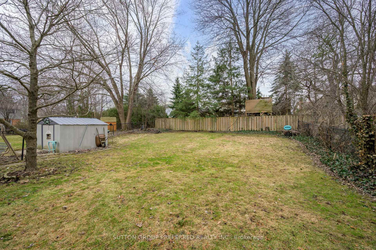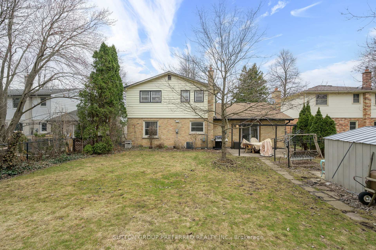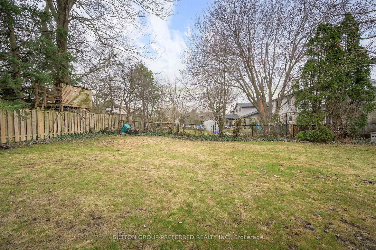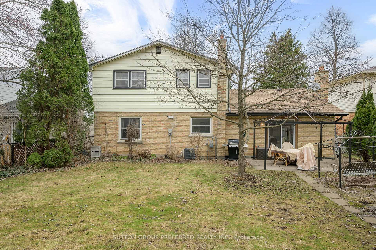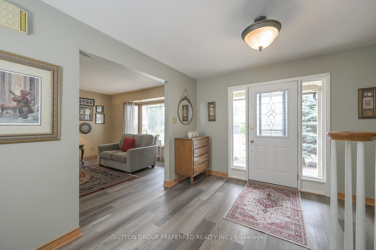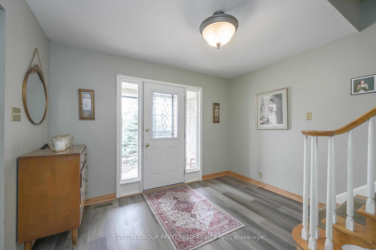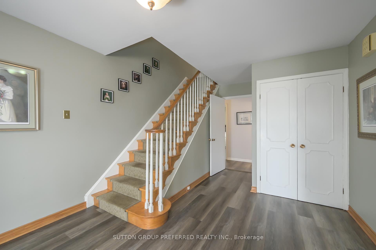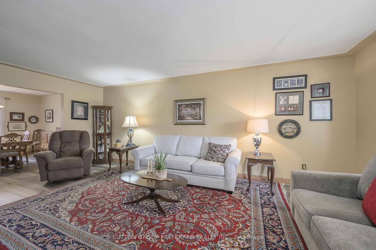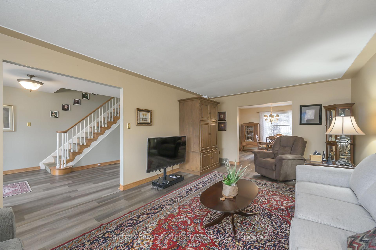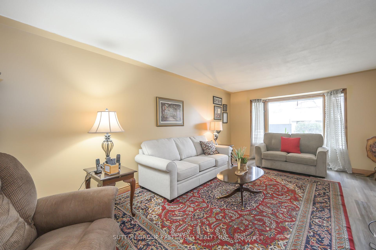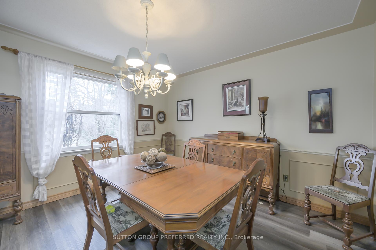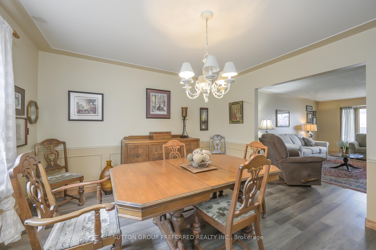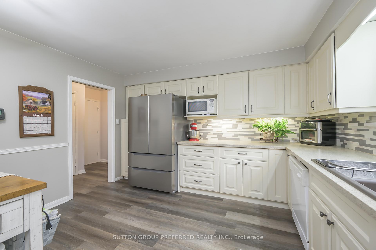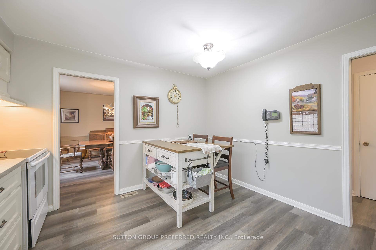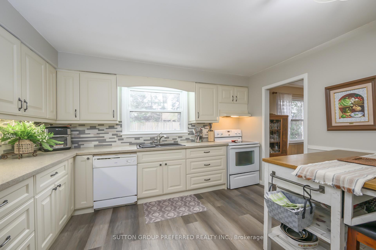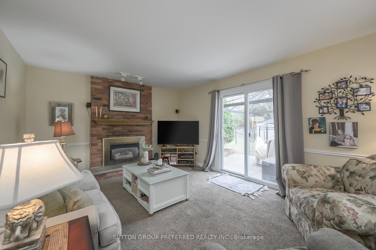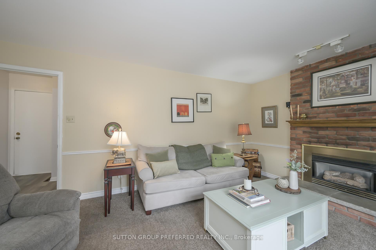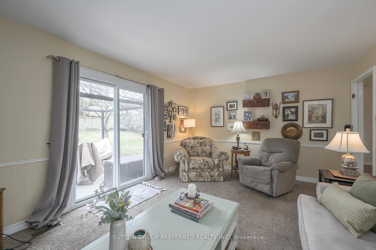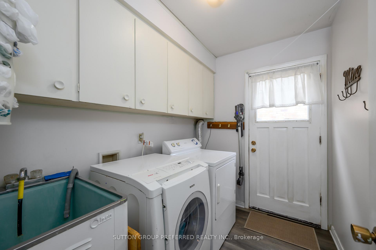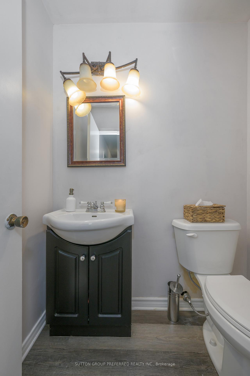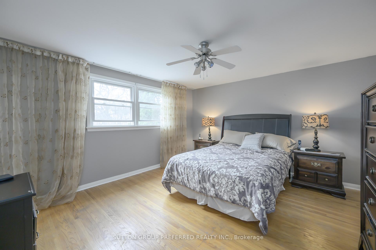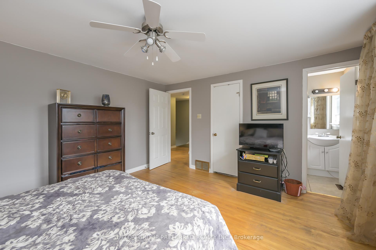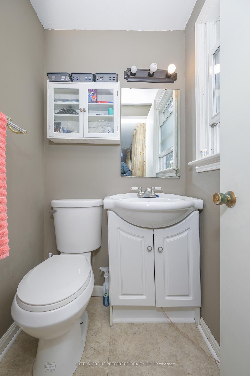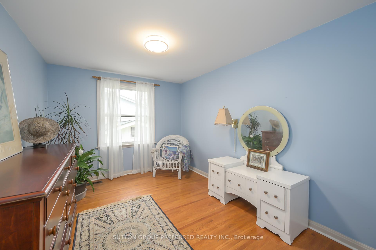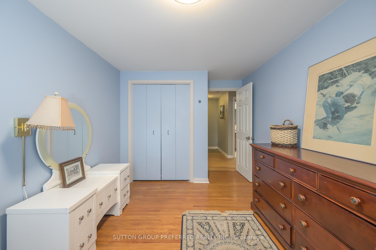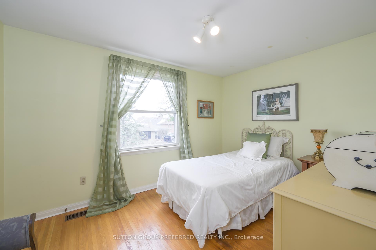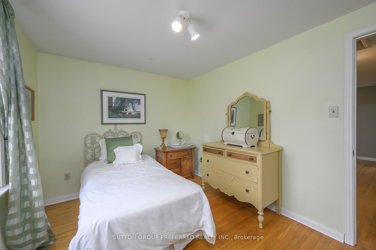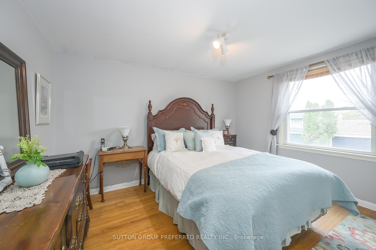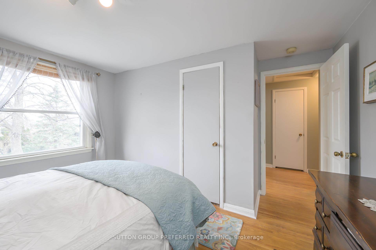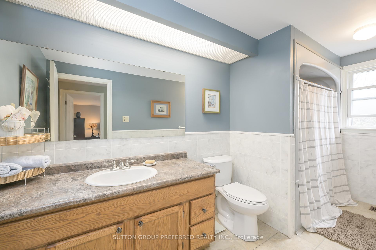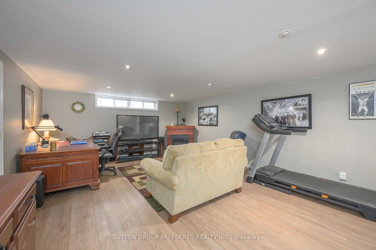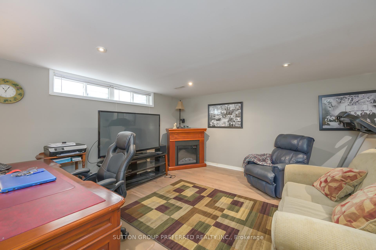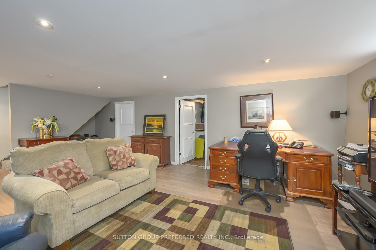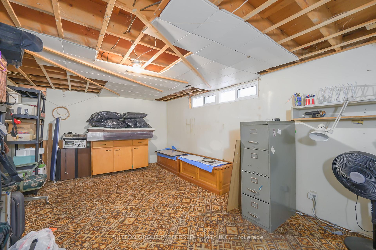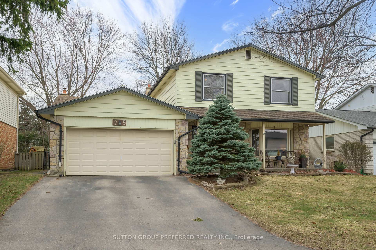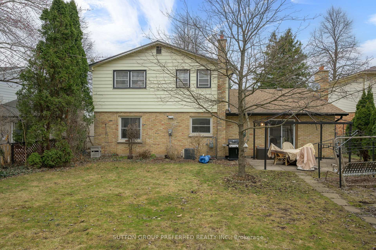$729,900
Available - For Sale
Listing ID: X12052083
25 Paddock Green Crescent , London, N6J 3P6, Middlesex
| Wasko built 2 Storey family home with double car garage. Located on a quiet street in a mature neighbourhood. Over 2,000 square feet of living space plus a finished basement. 4 bedrooms and 3 bathrooms (one full and two half). Main floor features an updated eat in kitchen, separate dining room, living room with large picture window. Great space for entertaining, relaxing and watching the kids play. Family room offers a cozy gas fireplace and sliding doors to the fully fenced, private yard. Finished rec room in the basement and loads of storage. Conveniently located near Village Green Park, public pool, shopping and many other amenities. |
| Price | $729,900 |
| Taxes: | $4389.00 |
| Assessment Year: | 2024 |
| Occupancy: | Owner |
| Address: | 25 Paddock Green Crescent , London, N6J 3P6, Middlesex |
| Directions/Cross Streets: | Wonderland and Village Green |
| Rooms: | 8 |
| Rooms +: | 2 |
| Bedrooms: | 4 |
| Bedrooms +: | 0 |
| Family Room: | T |
| Basement: | Full, Finished |
| Level/Floor | Room | Length(ft) | Width(ft) | Descriptions | |
| Room 1 | Main | Kitchen | 12.1 | 12.99 | |
| Room 2 | Main | Dining Ro | 12.1 | 12.69 | |
| Room 3 | Main | Living Ro | 20.43 | 12.69 | |
| Room 4 | Main | Family Ro | 12.14 | 13.12 | |
| Room 5 | Main | Laundry | 8 | 5.67 | |
| Room 6 | Second | Primary B | 12.99 | 14.43 | |
| Room 7 | Second | Bedroom 2 | 9.09 | 12.2 | |
| Room 8 | Second | Bedroom 3 | 12.56 | 6.56 | |
| Room 9 | Second | Bedroom 4 | 12 | 6.56 | |
| Room 10 | Basement | Furnace R | 11.15 | 17.09 | |
| Room 11 | Basement | Recreatio | 23.48 | 9.84 | |
| Room 12 | Basement | Other | 17.42 | 3.28 |
| Washroom Type | No. of Pieces | Level |
| Washroom Type 1 | 4 | Second |
| Washroom Type 2 | 2 | Main |
| Washroom Type 3 | 2 | Second |
| Washroom Type 4 | 0 | |
| Washroom Type 5 | 0 | |
| Washroom Type 6 | 4 | Second |
| Washroom Type 7 | 2 | Main |
| Washroom Type 8 | 2 | Second |
| Washroom Type 9 | 0 | |
| Washroom Type 10 | 0 | |
| Washroom Type 11 | 4 | Second |
| Washroom Type 12 | 2 | Main |
| Washroom Type 13 | 2 | Second |
| Washroom Type 14 | 0 | |
| Washroom Type 15 | 0 | |
| Washroom Type 16 | 4 | Second |
| Washroom Type 17 | 2 | Main |
| Washroom Type 18 | 2 | Second |
| Washroom Type 19 | 0 | |
| Washroom Type 20 | 0 |
| Total Area: | 0.00 |
| Approximatly Age: | 51-99 |
| Property Type: | Detached |
| Style: | 2-Storey |
| Exterior: | Brick |
| Garage Type: | Attached |
| (Parking/)Drive: | Private Do |
| Drive Parking Spaces: | 2 |
| Park #1 | |
| Parking Type: | Private Do |
| Park #2 | |
| Parking Type: | Private Do |
| Pool: | None |
| Other Structures: | Shed |
| Approximatly Age: | 51-99 |
| Approximatly Square Footage: | 2000-2500 |
| CAC Included: | N |
| Water Included: | N |
| Cabel TV Included: | N |
| Common Elements Included: | N |
| Heat Included: | N |
| Parking Included: | N |
| Condo Tax Included: | N |
| Building Insurance Included: | N |
| Fireplace/Stove: | Y |
| Heat Type: | Forced Air |
| Central Air Conditioning: | Central Air |
| Central Vac: | N |
| Laundry Level: | Syste |
| Ensuite Laundry: | F |
| Elevator Lift: | False |
| Sewers: | Sewer |
$
%
Years
This calculator is for demonstration purposes only. Always consult a professional
financial advisor before making personal financial decisions.
| Although the information displayed is believed to be accurate, no warranties or representations are made of any kind. |
| SUTTON GROUP PREFERRED REALTY INC. |
|
|
.jpg?src=Custom)
Dir:
416-548-7854
Bus:
416-548-7854
Fax:
416-981-7184
| Book Showing | Email a Friend |
Jump To:
At a Glance:
| Type: | Freehold - Detached |
| Area: | Middlesex |
| Municipality: | London |
| Neighbourhood: | South N |
| Style: | 2-Storey |
| Approximate Age: | 51-99 |
| Tax: | $4,389 |
| Beds: | 4 |
| Baths: | 3 |
| Fireplace: | Y |
| Pool: | None |
Locatin Map:
Payment Calculator:
- Color Examples
- Red
- Magenta
- Gold
- Green
- Black and Gold
- Dark Navy Blue And Gold
- Cyan
- Black
- Purple
- Brown Cream
- Blue and Black
- Orange and Black
- Default
- Device Examples
