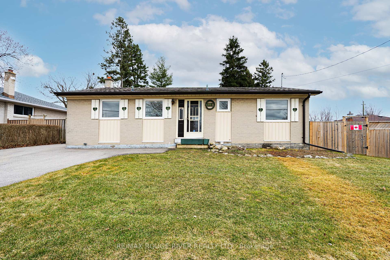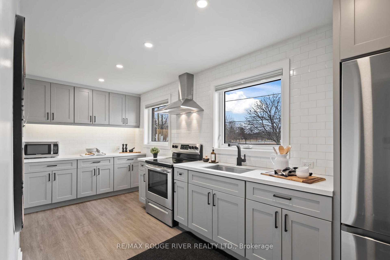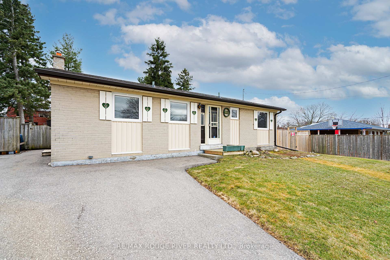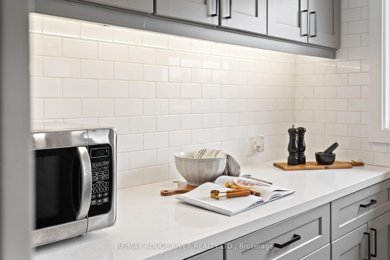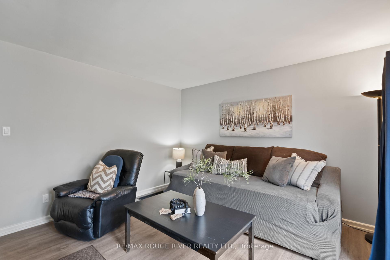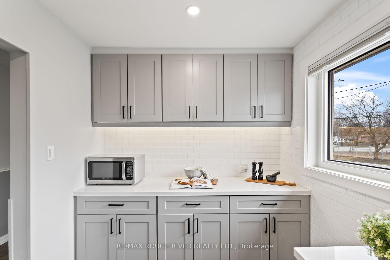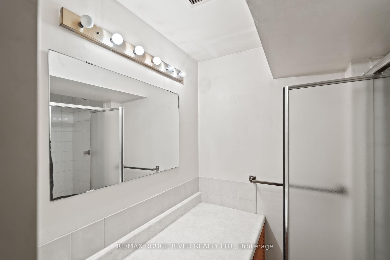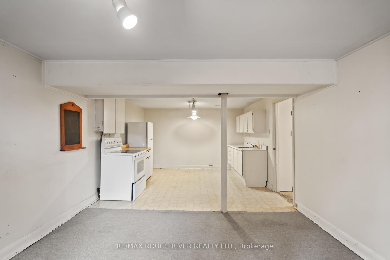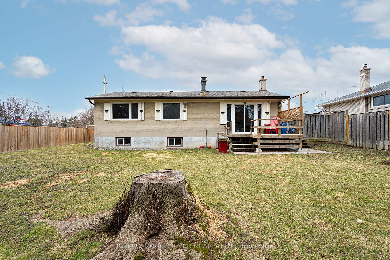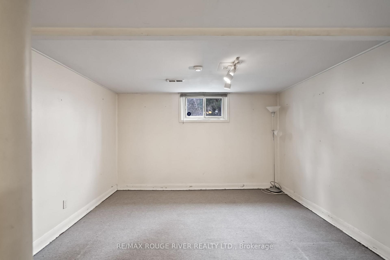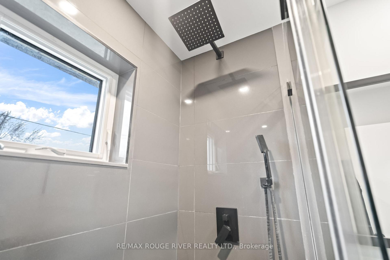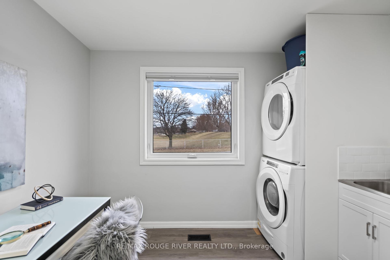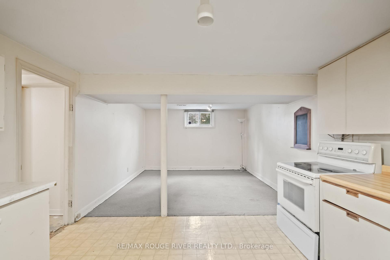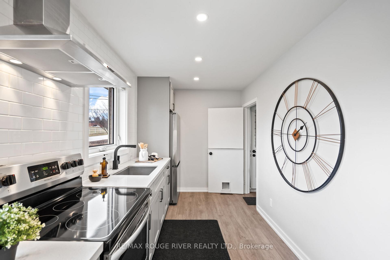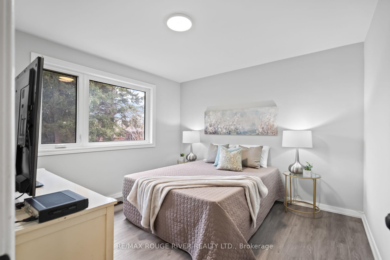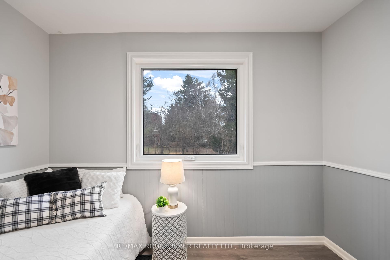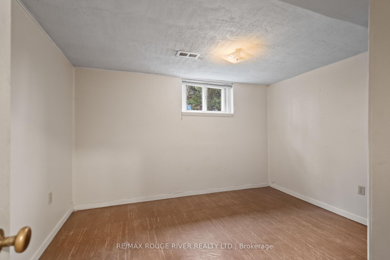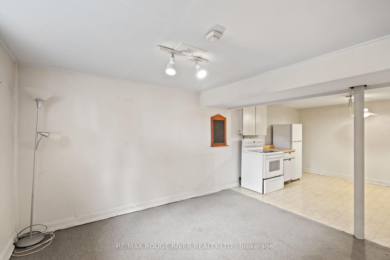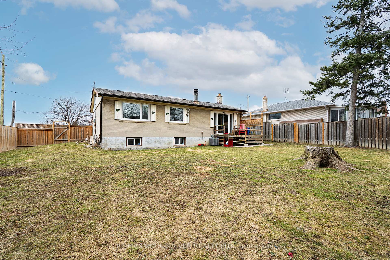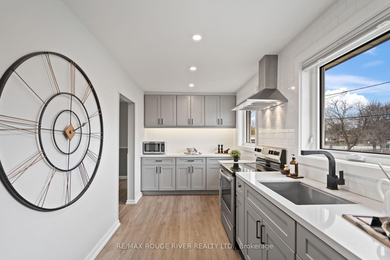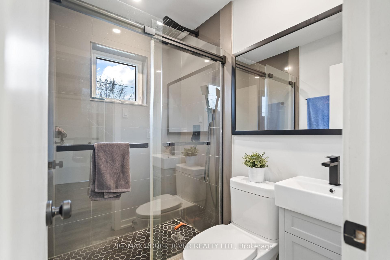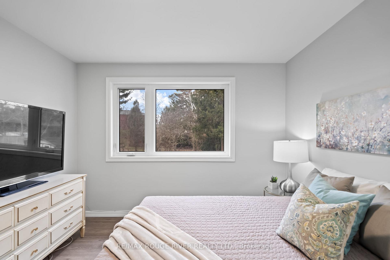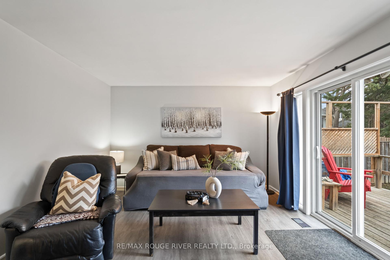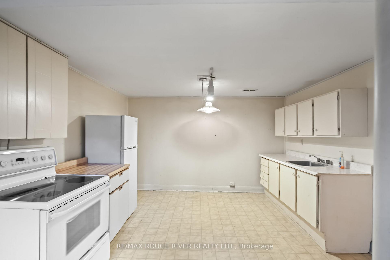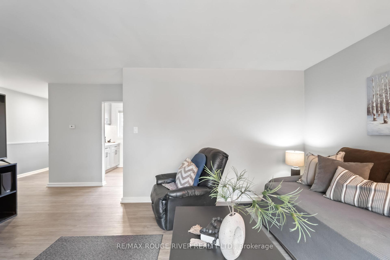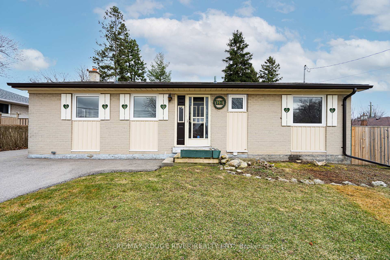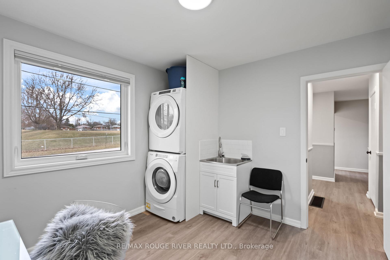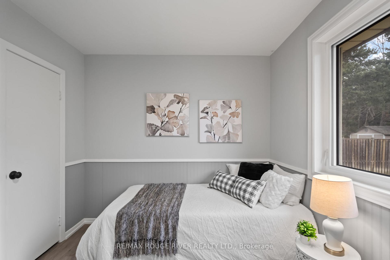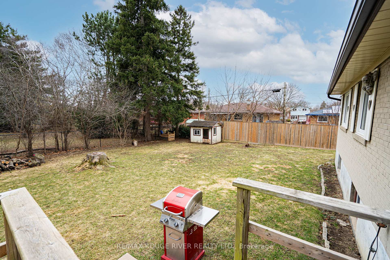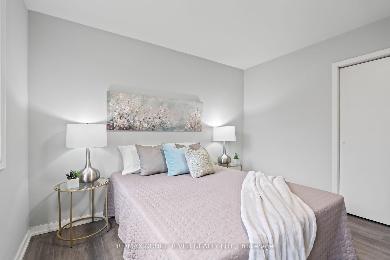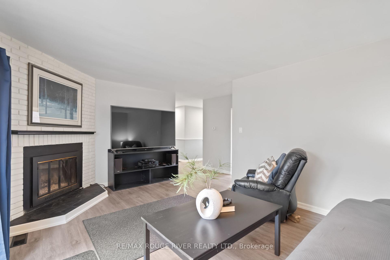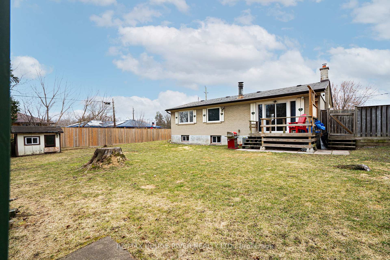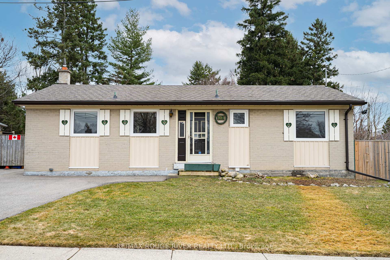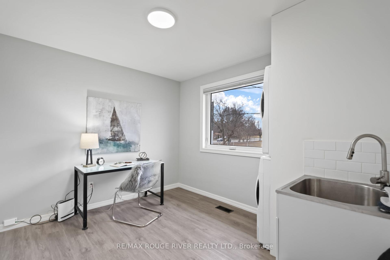$799,900
Available - For Sale
Listing ID: E12055982
713 Harriet Stre , Whitby, L1N 1L5, Durham
| Welcome to this charming 3+1 bedroom bungalow nestled in the heart of Downtown Whitby! Situated on a spacious 70 x 100 ft lot, this beautifully updated home offers a perfect blend of comfort and convenience. Step inside to find a bright, renovated kitchen featuring custom countertops, a custom backsplash, and ample cabinetry ideal for home chefs and entertainers alike. The main floor bathroom has been stylishly upgraded with a walk-in shower, adding a touch of modern elegance. Laminate flooring flows seamlessly throughout the main level, creating a warm and inviting atmosphere. The cozy living room boasts a wood-burning fireplace and a walkout to a deck, perfect for enjoying the fully fenced, private backyard a serene retreat for relaxation or entertaining. A separate side entrance leads to the finished basement, offering fantastic additional living space with a fourth bedroom, second kitchen, laundry and spacious living area ideal for extended family or in-law suite. Conveniently located close to public transit, schools, shopping, and with easy highway access, this home offers both comfort and accessibility in a sought-after neighborhood. Don't miss this fantastic opportunity schedule your showing today! |
| Price | $799,900 |
| Taxes: | $4673.00 |
| Occupancy: | Owner |
| Address: | 713 Harriet Stre , Whitby, L1N 1L5, Durham |
| Directions/Cross Streets: | Annes/Harriet |
| Rooms: | 5 |
| Rooms +: | 3 |
| Bedrooms: | 3 |
| Bedrooms +: | 1 |
| Family Room: | F |
| Basement: | Finished |
| Level/Floor | Room | Length(ft) | Width(ft) | Descriptions | |
| Room 1 | Main | Kitchen | 17.71 | 7.22 | Renovated, Custom Backsplash, Pot Lights |
| Room 2 | Ground | Living Ro | 17.71 | 12.79 | Laminate, Fireplace, W/O To Deck |
| Room 3 | Ground | Primary B | 10.82 | 11.48 | Laminate, Large Window, Large Closet |
| Room 4 | Ground | Bedroom | 10.82 | 9.84 | Laminate, Wainscoting, Large Window |
| Room 5 | Ground | Bedroom | 10.5 | 8.86 | Laminate, Large Window, Combined w/Laundry |
| Room 6 | Basement | Bedroom | 12.14 | 11.15 | Laminate, Window, Closet |
| Room 7 | Basement | Kitchen | 12.1 | 11.38 | Open Concept |
| Room 8 | Basement | Living Ro | 12.1 | 12.1 | Open Concept, Window |
| Washroom Type | No. of Pieces | Level |
| Washroom Type 1 | 3 | Main |
| Washroom Type 2 | 3 | Basement |
| Washroom Type 3 | 0 | |
| Washroom Type 4 | 0 | |
| Washroom Type 5 | 0 |
| Total Area: | 0.00 |
| Property Type: | Detached |
| Style: | Bungalow |
| Exterior: | Aluminum Siding, Brick |
| Garage Type: | None |
| (Parking/)Drive: | Private |
| Drive Parking Spaces: | 4 |
| Park #1 | |
| Parking Type: | Private |
| Park #2 | |
| Parking Type: | Private |
| Pool: | None |
| Approximatly Square Footage: | 700-1100 |
| Property Features: | Park, Library |
| CAC Included: | N |
| Water Included: | N |
| Cabel TV Included: | N |
| Common Elements Included: | N |
| Heat Included: | N |
| Parking Included: | N |
| Condo Tax Included: | N |
| Building Insurance Included: | N |
| Fireplace/Stove: | Y |
| Heat Type: | Forced Air |
| Central Air Conditioning: | Central Air |
| Central Vac: | N |
| Laundry Level: | Syste |
| Ensuite Laundry: | F |
| Sewers: | Sewer |
$
%
Years
This calculator is for demonstration purposes only. Always consult a professional
financial advisor before making personal financial decisions.
| Although the information displayed is believed to be accurate, no warranties or representations are made of any kind. |
| RE/MAX ROUGE RIVER REALTY LTD. |
|
|
.jpg?src=Custom)
Dir:
416-548-7854
Bus:
416-548-7854
Fax:
416-981-7184
| Virtual Tour | Book Showing | Email a Friend |
Jump To:
At a Glance:
| Type: | Freehold - Detached |
| Area: | Durham |
| Municipality: | Whitby |
| Neighbourhood: | Downtown Whitby |
| Style: | Bungalow |
| Tax: | $4,673 |
| Beds: | 3+1 |
| Baths: | 2 |
| Fireplace: | Y |
| Pool: | None |
Locatin Map:
Payment Calculator:
- Color Examples
- Red
- Magenta
- Gold
- Green
- Black and Gold
- Dark Navy Blue And Gold
- Cyan
- Black
- Purple
- Brown Cream
- Blue and Black
- Orange and Black
- Default
- Device Examples
