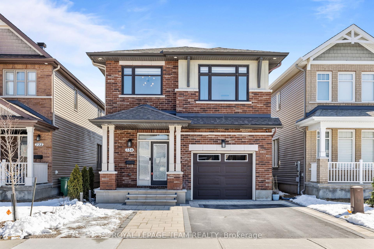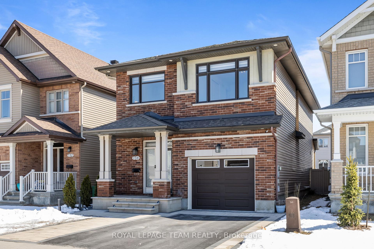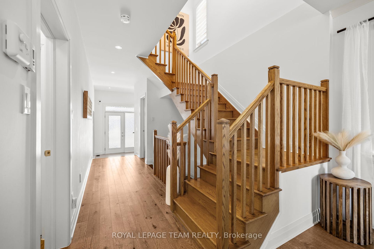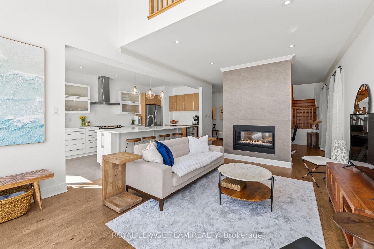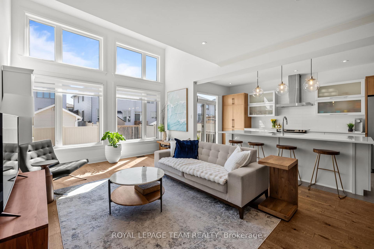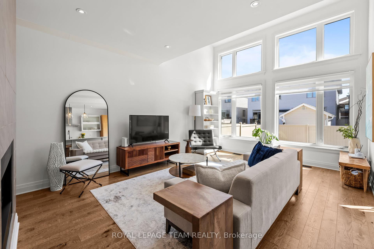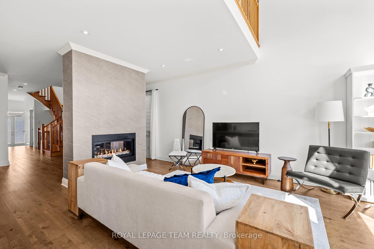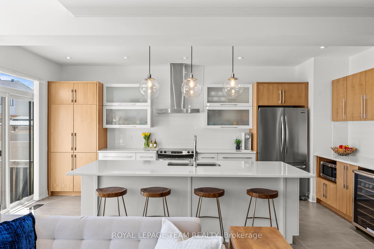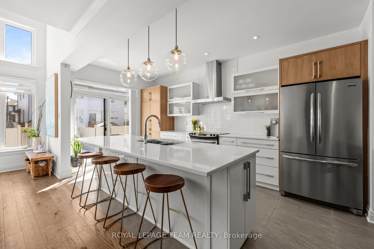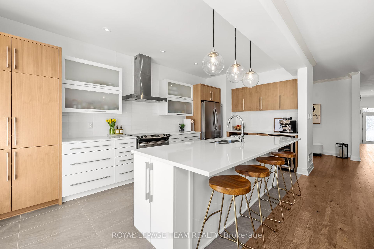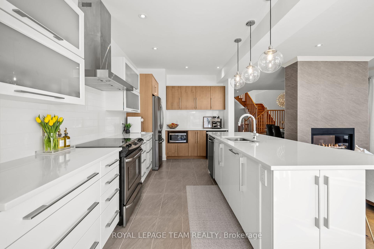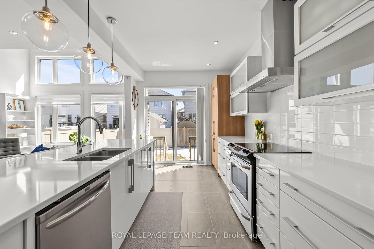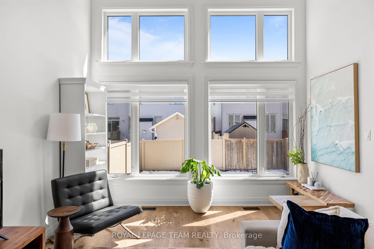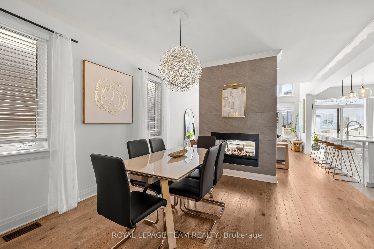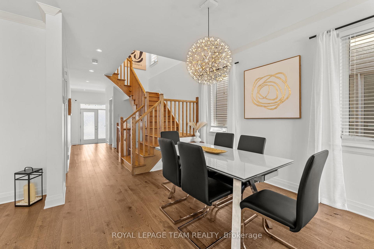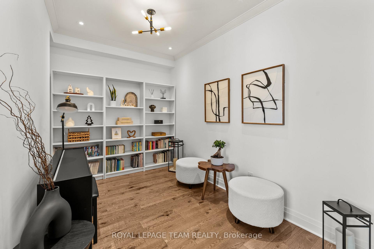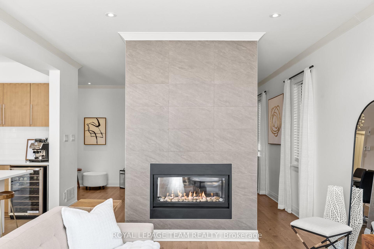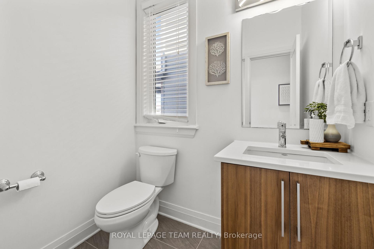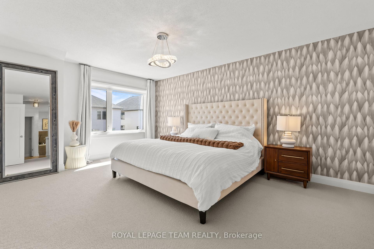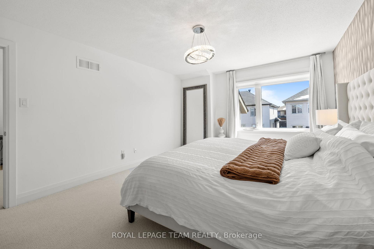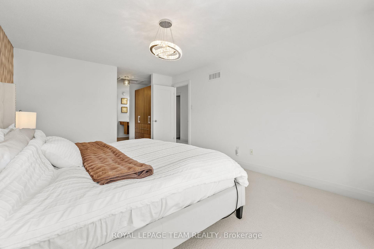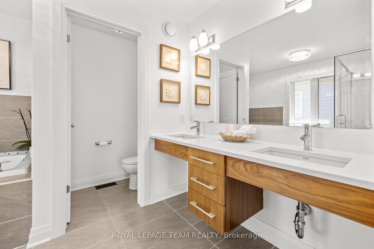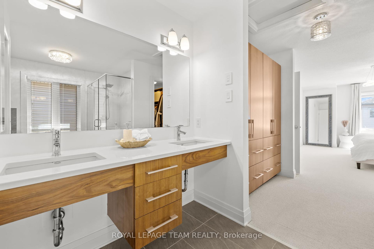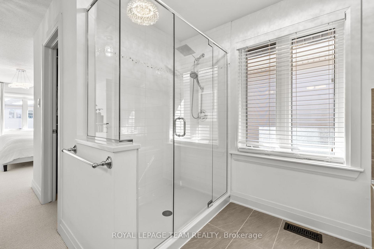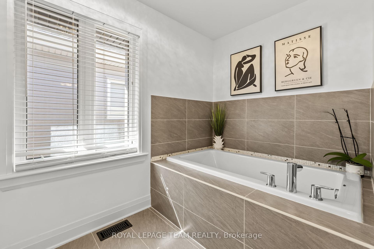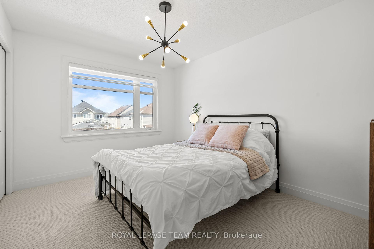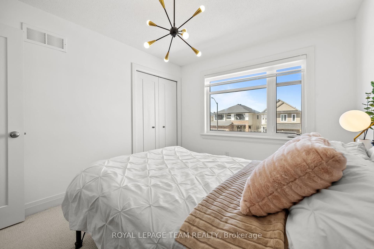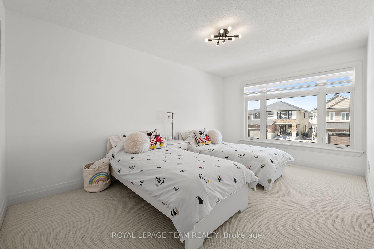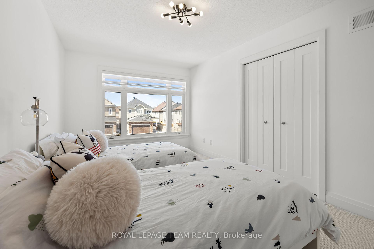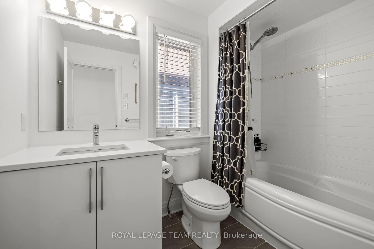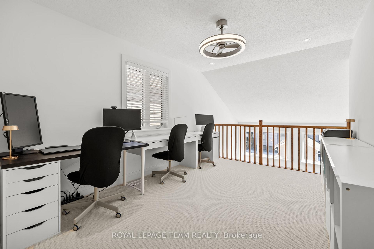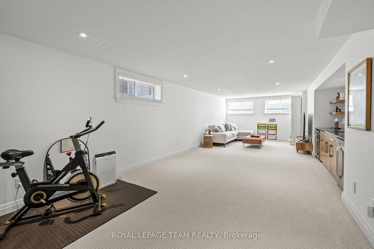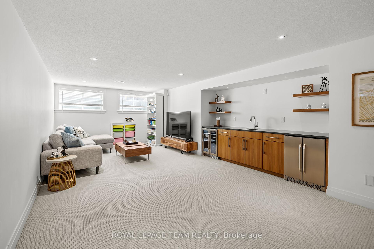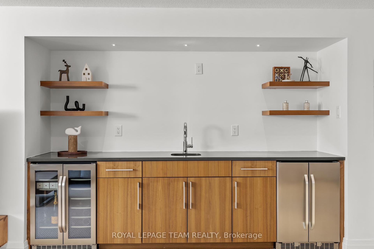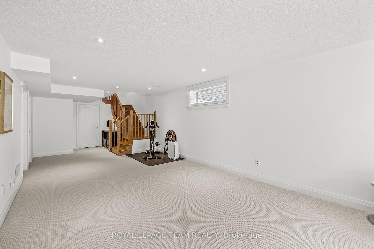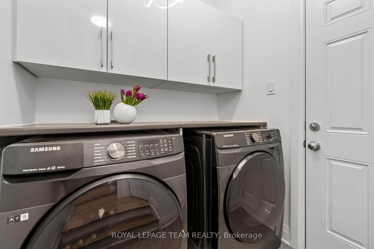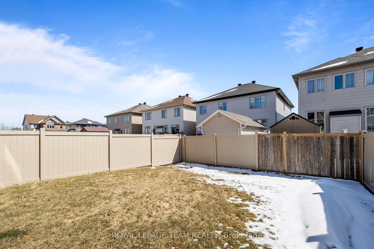$929,900
Available - For Sale
Listing ID: X12056210
734 Brian Good Avenue , Blossom Park - Airport and Area, K4M 0E3, Ottawa
| PREPARE TO FALL IN LOVE! Welcome to this award-winning former model home by Richcraft Homes! OVER $150,000 OF BUILDER UPGRADES THROUGHOUT! Almost 2700 sqft of living space! You will be stunned by how well-maintained & appointed this home is! This luxurious home is located in the heart of Riverside South; conveniently walking distance to great schools, shopping, parks, & steps to the Vimy Bridge! The main floor features beautiful 9' ceilings, crown molding throughout, a wide open-concept layout, & 18' ceilings in the living room! Chef's kitchen features lovely 2-tone cabinetry, quartz counters, upgraded appliances including wine fridge, & more! Living/dining areas offer a beautiful double-sided gas fireplace! 2nd level features 3 spacious bedrooms and a functional LOFT that can easily be converted into a 4TH BEDROOM! Master bedroom features tons of CUSTOM CLOSET space & a 5 piece ensuite oasis! All bedrooms with MASSIVE WINDOWS! Fully finished basement presents gigantic rec room with a WETBAR (plumbing and 2 wine fridges)! Upgraded front interlock around driveway 2022! Almost 4 years left on the Tarion Warranty! |
| Price | $929,900 |
| Taxes: | $5720.00 |
| Occupancy: | Owner |
| Address: | 734 Brian Good Avenue , Blossom Park - Airport and Area, K4M 0E3, Ottawa |
| Directions/Cross Streets: | Heading South on River Rd, turn left onto Earl Armstrong Rd, then turn right onto Brian Good Ave, th |
| Rooms: | 9 |
| Bedrooms: | 3 |
| Bedrooms +: | 0 |
| Family Room: | T |
| Basement: | Finished, Full |
| Level/Floor | Room | Length(ft) | Width(ft) | Descriptions | |
| Room 1 | Main | Foyer | |||
| Room 2 | Main | Living Ro | 13.32 | 16.99 | Large Window, Overlooks Backyard, 2 Way Fireplace |
| Room 3 | Main | Dining Ro | 9.48 | 8.13 | 2 Way Fireplace, Hardwood Floor, Open Concept |
| Room 4 | Main | Office | 11.97 | 7.97 | Hardwood Floor |
| Room 5 | Main | Kitchen | 13.45 | 10.99 | |
| Room 6 | Main | Laundry | |||
| Room 7 | Second | Primary B | 12.5 | 16.99 | |
| Room 8 | Second | Bedroom | 10.14 | 15.48 | |
| Room 9 | Second | Bedroom | 9.97 | 12.14 | |
| Room 10 | Second | Loft | 9.97 | 13.97 | |
| Room 11 | Second | Bathroom | 5 Pc Ensuite, Quartz Counter | ||
| Room 12 | Second | Bathroom | 3 Pc Bath, Quartz Counter | ||
| Room 13 | Lower | Recreatio | 30.18 | 21.98 | Wet Bar, Large Window |
| Washroom Type | No. of Pieces | Level |
| Washroom Type 1 | 2 | Main |
| Washroom Type 2 | 3 | Second |
| Washroom Type 3 | 5 | Second |
| Washroom Type 4 | 0 | |
| Washroom Type 5 | 0 | |
| Washroom Type 6 | 2 | Main |
| Washroom Type 7 | 3 | Second |
| Washroom Type 8 | 5 | Second |
| Washroom Type 9 | 0 | |
| Washroom Type 10 | 0 |
| Total Area: | 0.00 |
| Approximatly Age: | 6-15 |
| Property Type: | Detached |
| Style: | 2-Storey |
| Exterior: | Brick, Vinyl Siding |
| Garage Type: | Attached |
| (Parking/)Drive: | Private, I |
| Drive Parking Spaces: | 2 |
| Park #1 | |
| Parking Type: | Private, I |
| Park #2 | |
| Parking Type: | Private |
| Park #3 | |
| Parking Type: | Inside Ent |
| Pool: | None |
| Approximatly Age: | 6-15 |
| CAC Included: | N |
| Water Included: | N |
| Cabel TV Included: | N |
| Common Elements Included: | N |
| Heat Included: | N |
| Parking Included: | N |
| Condo Tax Included: | N |
| Building Insurance Included: | N |
| Fireplace/Stove: | Y |
| Heat Type: | Forced Air |
| Central Air Conditioning: | Central Air |
| Central Vac: | N |
| Laundry Level: | Syste |
| Ensuite Laundry: | F |
| Elevator Lift: | False |
| Sewers: | Sewer |
$
%
Years
This calculator is for demonstration purposes only. Always consult a professional
financial advisor before making personal financial decisions.
| Although the information displayed is believed to be accurate, no warranties or representations are made of any kind. |
| ROYAL LEPAGE TEAM REALTY |
|
|
.jpg?src=Custom)
Dir:
416-548-7854
Bus:
416-548-7854
Fax:
416-981-7184
| Virtual Tour | Book Showing | Email a Friend |
Jump To:
At a Glance:
| Type: | Freehold - Detached |
| Area: | Ottawa |
| Municipality: | Blossom Park - Airport and Area |
| Neighbourhood: | 2602 - Riverside South/Gloucester Glen |
| Style: | 2-Storey |
| Approximate Age: | 6-15 |
| Tax: | $5,720 |
| Beds: | 3 |
| Baths: | 3 |
| Fireplace: | Y |
| Pool: | None |
Locatin Map:
Payment Calculator:
- Color Examples
- Red
- Magenta
- Gold
- Green
- Black and Gold
- Dark Navy Blue And Gold
- Cyan
- Black
- Purple
- Brown Cream
- Blue and Black
- Orange and Black
- Default
- Device Examples
