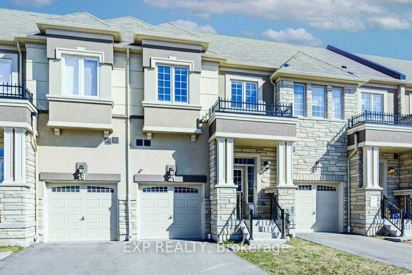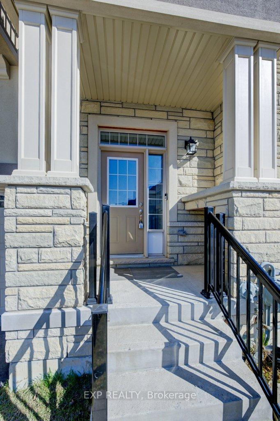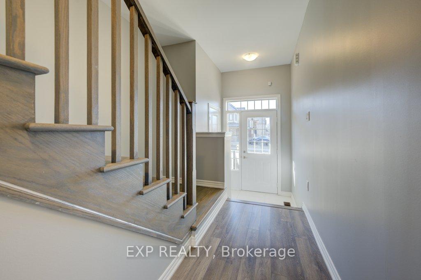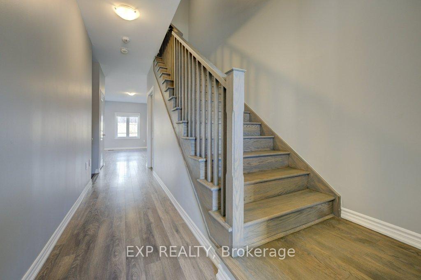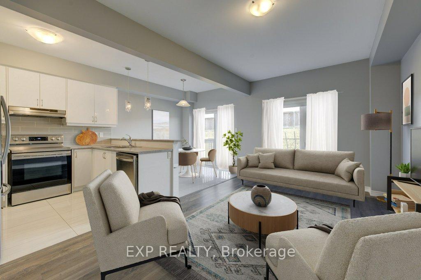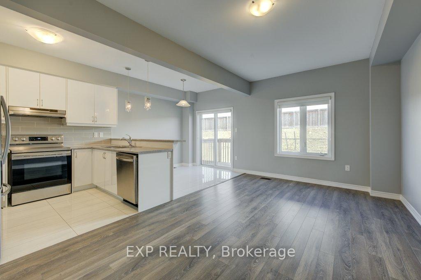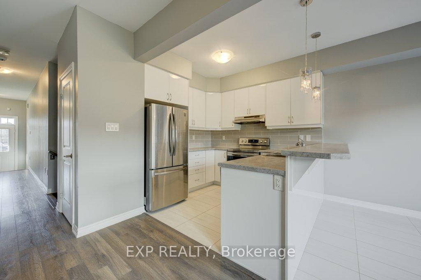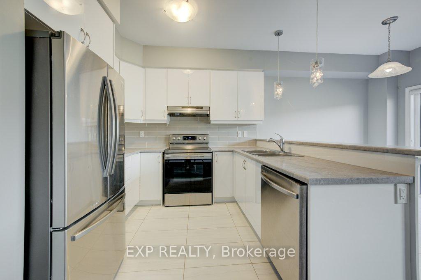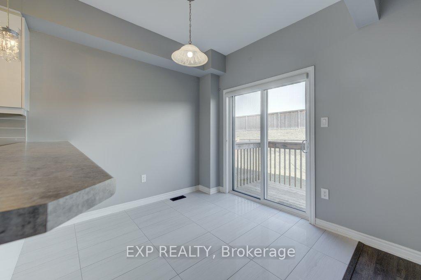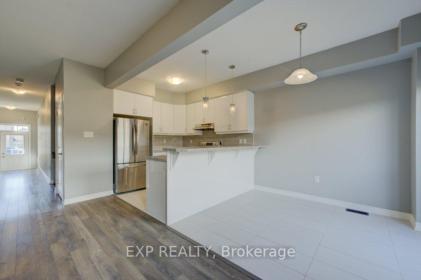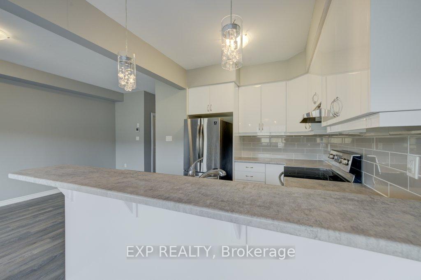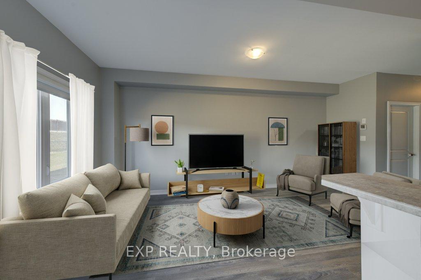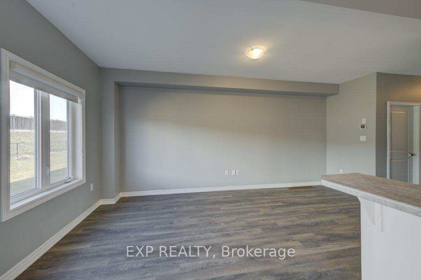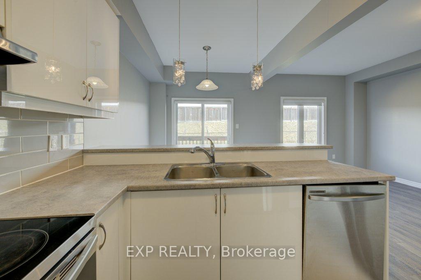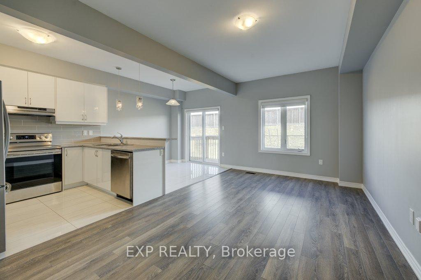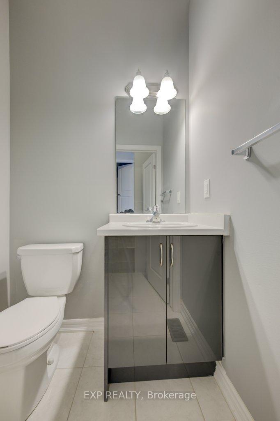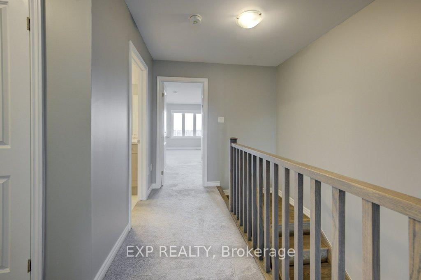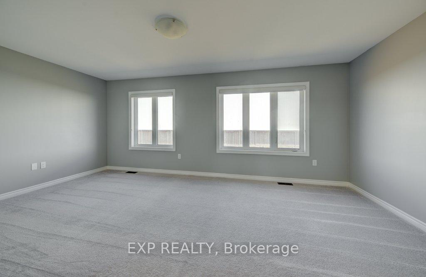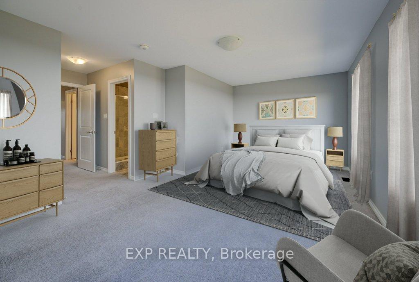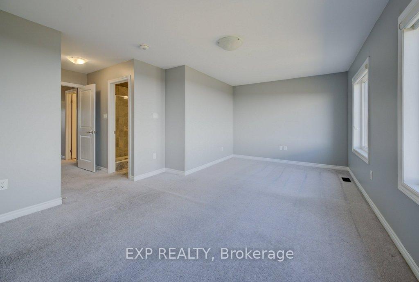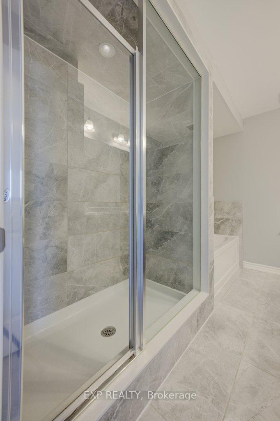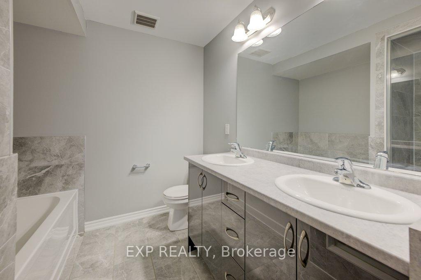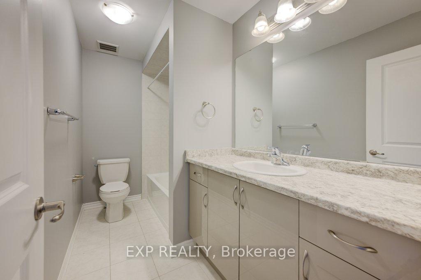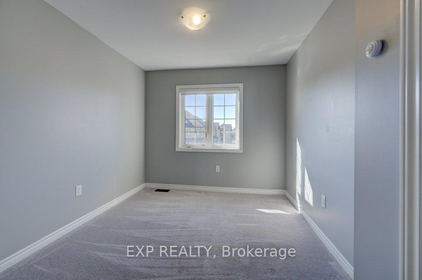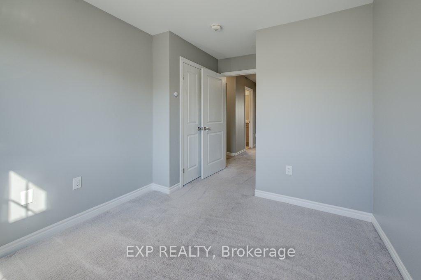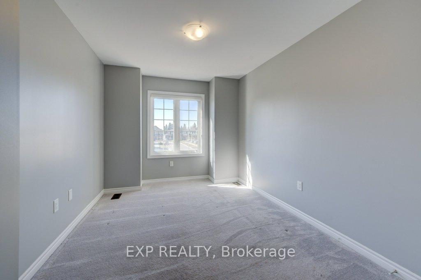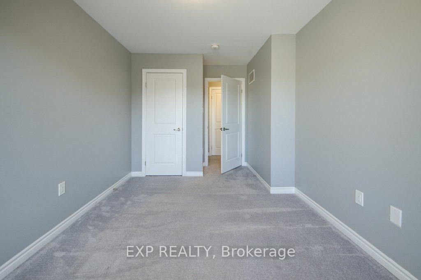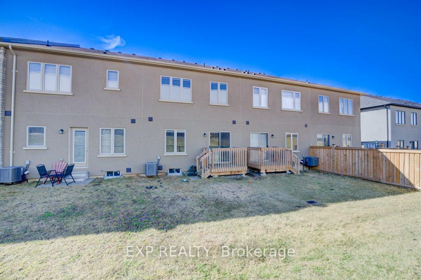$649,000
Available - For Sale
Listing ID: X12055732
21 Bilanski Farm Road , Brantford, N3S 0J8, Brantford
| Welcome to this stunning 3-bed, 3-bath townhome where comfort and style meet in a spacious, thoughtfully designed layout. This home offers the perfect blend of modern living and practicality. The expansive living room is perfect for relaxing or entertaining, while the adjacent dining area offers ample space for family dinners or hosting guests. The kitchen features sleek countertops, stainless steel appliances, and plenty of cabinet space for all your culinary needs. The primary bedroom is extremely spacious featuring a walk-in closet and fully upgraded ensuite bathroom. The additional two bedrooms are generously sized, providing comfortable spaces for family, guests, or a home office. Each bathroom is beautifully appointed with modern fixtures and quartz counters. With close proximity to local parks, schools, shopping, and dining, this home offers the best in both convenience and lifestyle. |
| Price | $649,000 |
| Taxes: | $3872.47 |
| Assessment Year: | 2025 |
| Occupancy: | Vacant |
| Address: | 21 Bilanski Farm Road , Brantford, N3S 0J8, Brantford |
| Directions/Cross Streets: | Garden Ave & Bilanski Farm Road |
| Rooms: | 6 |
| Bedrooms: | 3 |
| Bedrooms +: | 0 |
| Family Room: | F |
| Basement: | Unfinished |
| Level/Floor | Room | Length(ft) | Width(ft) | Descriptions | |
| Room 1 | Main | Kitchen | 8.17 | 8.72 | Pantry |
| Room 2 | Main | Dining Ro | 8.17 | 9.15 | |
| Room 3 | Main | Living Ro | 10.69 | 18.7 | |
| Room 4 | Second | Primary B | 18.76 | 19.16 | 5 Pc Ensuite, Walk-In Closet(s) |
| Room 5 | Second | Bedroom | 9.25 | 15.32 | |
| Room 6 | Second | Bedroom 2 | 9.15 | 12.82 |
| Washroom Type | No. of Pieces | Level |
| Washroom Type 1 | 5 | Upper |
| Washroom Type 2 | 4 | Upper |
| Washroom Type 3 | 2 | Main |
| Washroom Type 4 | 0 | |
| Washroom Type 5 | 0 | |
| Washroom Type 6 | 5 | Upper |
| Washroom Type 7 | 4 | Upper |
| Washroom Type 8 | 2 | Main |
| Washroom Type 9 | 0 | |
| Washroom Type 10 | 0 | |
| Washroom Type 11 | 5 | Upper |
| Washroom Type 12 | 4 | Upper |
| Washroom Type 13 | 2 | Main |
| Washroom Type 14 | 0 | |
| Washroom Type 15 | 0 |
| Total Area: | 0.00 |
| Approximatly Age: | 0-5 |
| Property Type: | Att/Row/Townhouse |
| Style: | 2-Storey |
| Exterior: | Brick, Stucco (Plaster) |
| Garage Type: | Built-In |
| (Parking/)Drive: | Private |
| Drive Parking Spaces: | 1 |
| Park #1 | |
| Parking Type: | Private |
| Park #2 | |
| Parking Type: | Private |
| Pool: | None |
| Approximatly Age: | 0-5 |
| Approximatly Square Footage: | 1500-2000 |
| CAC Included: | N |
| Water Included: | N |
| Cabel TV Included: | N |
| Common Elements Included: | N |
| Heat Included: | N |
| Parking Included: | N |
| Condo Tax Included: | N |
| Building Insurance Included: | N |
| Fireplace/Stove: | N |
| Heat Type: | Forced Air |
| Central Air Conditioning: | Central Air |
| Central Vac: | N |
| Laundry Level: | Syste |
| Ensuite Laundry: | F |
| Sewers: | Sewer |
$
%
Years
This calculator is for demonstration purposes only. Always consult a professional
financial advisor before making personal financial decisions.
| Although the information displayed is believed to be accurate, no warranties or representations are made of any kind. |
| EXP REALTY |
|
|
.jpg?src=Custom)
Dir:
416-548-7854
Bus:
416-548-7854
Fax:
416-981-7184
| Virtual Tour | Book Showing | Email a Friend |
Jump To:
At a Glance:
| Type: | Freehold - Att/Row/Townhouse |
| Area: | Brantford |
| Municipality: | Brantford |
| Neighbourhood: | Dufferin Grove |
| Style: | 2-Storey |
| Approximate Age: | 0-5 |
| Tax: | $3,872.47 |
| Beds: | 3 |
| Baths: | 3 |
| Fireplace: | N |
| Pool: | None |
Locatin Map:
Payment Calculator:
- Color Examples
- Red
- Magenta
- Gold
- Green
- Black and Gold
- Dark Navy Blue And Gold
- Cyan
- Black
- Purple
- Brown Cream
- Blue and Black
- Orange and Black
- Default
- Device Examples
