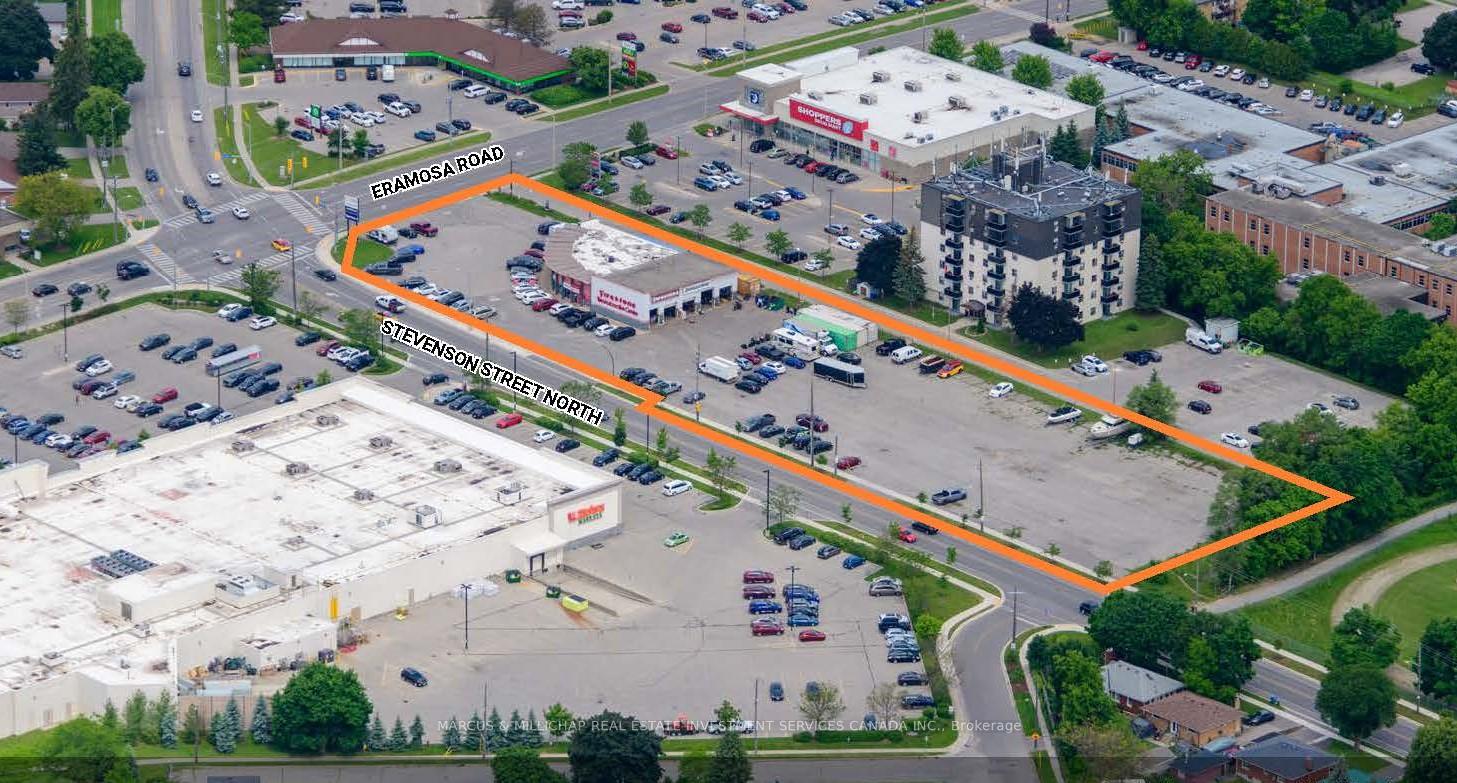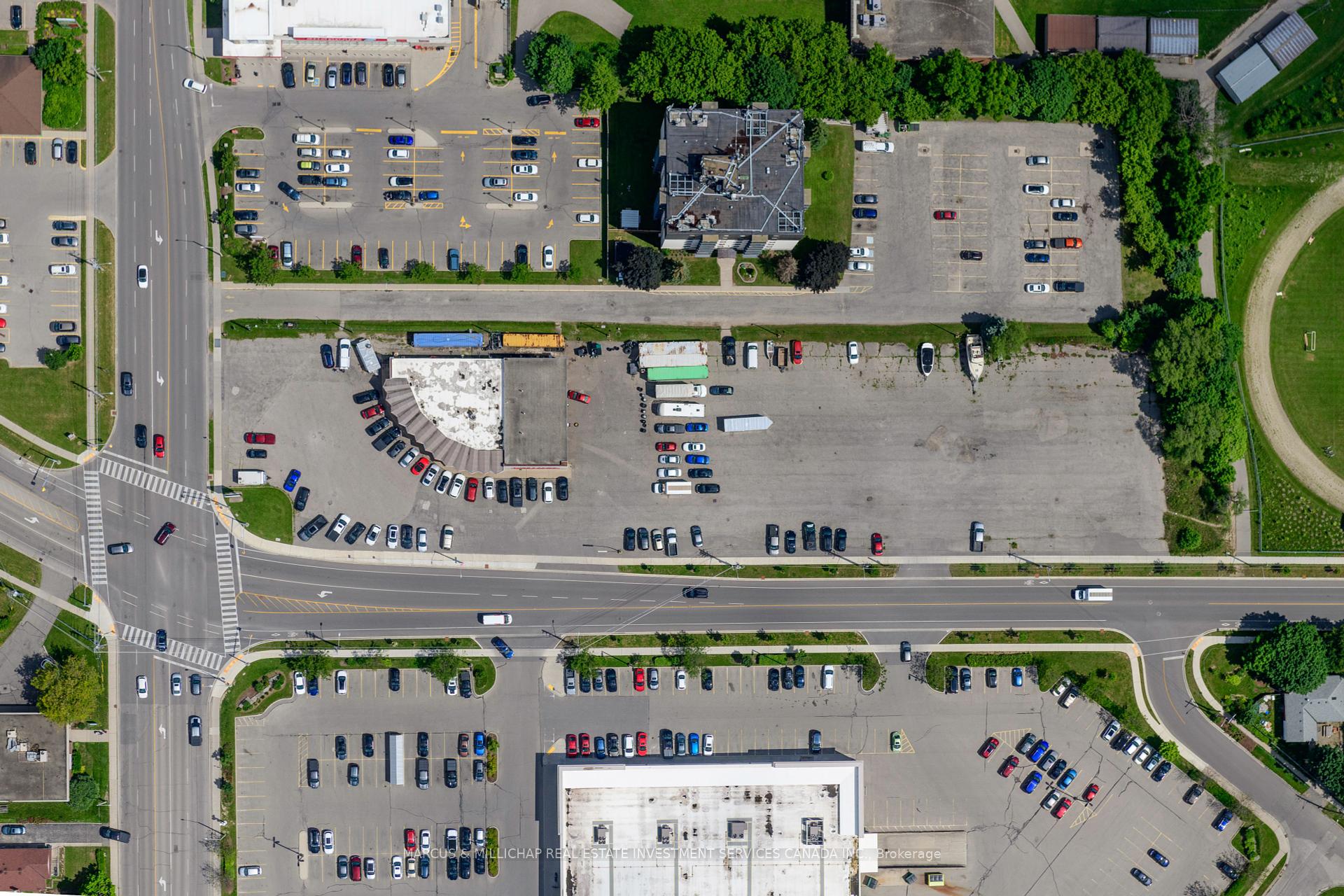$7,500,000
Available - For Sale
Listing ID: X12053714
325 Eramosa Road , Guelph, N1E 2N1, Wellington
| 2.13 acres of high-density land in a central location in north Guelph. Situated on Eramosa Road, a major throughfare and within 1.5 kilometers of Guelph Central GO, residents will benefit from smooth connectivity to the City of Toronto, Kitchener and the tri-city area. Existing land use designations allow the development of 129 residential units (150 units per hectare) up to 10 storeys, with retail uses at grade. The property is currently improved with a 7,740 square foot, single tenant automotive building which is fully occupied by the Vendors business. Situated less than 1 kilometre from Guelph General Hospital, the property is a perfect location for retirement, assisted living or long-term care. Conventional condominium or purpose-built rental development would benefit from the central location of the property, which offers easy access to downtown Guelph via Eramosa Road. This is also a great place to raise a family, with the local Secondary School abutting the property and the local Public School nearby. The site can also support triple A retail. It is surrounded by national retailers including Zehrs, Food Basics, Shoppers Drug Mart, Rexall, TD Bank, Starbucks, and Tim Hortons. |
| Price | $7,500,000 |
| Taxes: | $43341.18 |
| Tax Type: | Annual |
| Assessment Year: | 2024 |
| Occupancy: | Owner |
| Address: | 325 Eramosa Road , Guelph, N1E 2N1, Wellington |
| Postal Code: | N1E 2N1 |
| Province/State: | Wellington |
| Legal Description: | PT LT 7 PL 128 AS IN MS29928 EXCEPT PTS |
| Directions/Cross Streets: | Eramosa Rd & Stevenson St N |
| Washroom Type | No. of Pieces | Level |
| Washroom Type 1 | 0 | |
| Washroom Type 2 | 0 | |
| Washroom Type 3 | 0 | |
| Washroom Type 4 | 0 | |
| Washroom Type 5 | 0 | |
| Washroom Type 6 | 0 | |
| Washroom Type 7 | 0 | |
| Washroom Type 8 | 0 | |
| Washroom Type 9 | 0 | |
| Washroom Type 10 | 0 | |
| Washroom Type 11 | 0 | |
| Washroom Type 12 | 0 | |
| Washroom Type 13 | 0 | |
| Washroom Type 14 | 0 | |
| Washroom Type 15 | 0 | |
| Washroom Type 16 | 0 | |
| Washroom Type 17 | 0 | |
| Washroom Type 18 | 0 | |
| Washroom Type 19 | 0 | |
| Washroom Type 20 | 0 | |
| Washroom Type 21 | 0 | |
| Washroom Type 22 | 0 | |
| Washroom Type 23 | 0 | |
| Washroom Type 24 | 0 | |
| Washroom Type 25 | 0 | |
| Washroom Type 26 | 0 | |
| Washroom Type 27 | 0 | |
| Washroom Type 28 | 0 | |
| Washroom Type 29 | 0 | |
| Washroom Type 30 | 0 |
| Category: | Designated |
| Use: | Residential |
| Building Percentage: | T |
| Total Area: | 7740.00 |
| Total Area Code: | Square Feet |
| Retail Area Code: | Sq Ft |
| Financial Statement: | F |
| Sprinklers: | Yes |
| Washrooms: | 0 |
| Heat Type: | Gas Forced Air Close |
| Central Air Conditioning: | Yes |
| Sewers: | Sanitary+Storm |
$
%
Years
This calculator is for demonstration purposes only. Always consult a professional
financial advisor before making personal financial decisions.
| Although the information displayed is believed to be accurate, no warranties or representations are made of any kind. |
| MARCUS & MILLICHAP REAL ESTATE INVESTMENT SERVICES CANADA IN |
|
|
.jpg?src=Custom)
Dir:
416-548-7854
Bus:
416-548-7854
Fax:
416-981-7184
| Book Showing | Email a Friend |
Jump To:
At a Glance:
| Type: | Com - Land |
| Area: | Wellington |
| Municipality: | Guelph |
| Neighbourhood: | St. George's |
| Tax: | $43,341.18 |
| Fireplace: | N |
Locatin Map:
Payment Calculator:
- Color Examples
- Red
- Magenta
- Gold
- Green
- Black and Gold
- Dark Navy Blue And Gold
- Cyan
- Black
- Purple
- Brown Cream
- Blue and Black
- Orange and Black
- Default
- Device Examples




