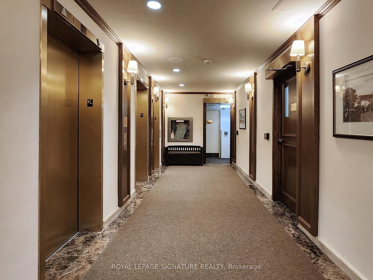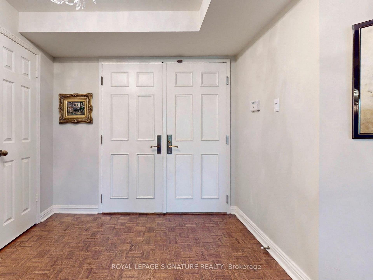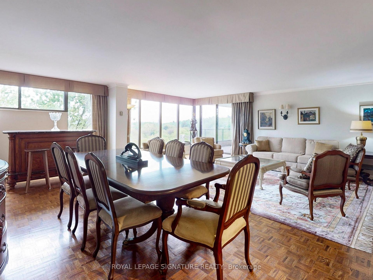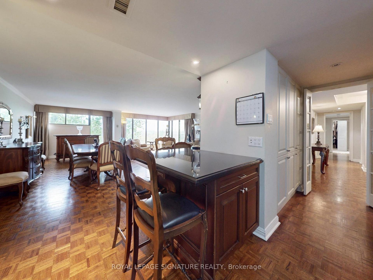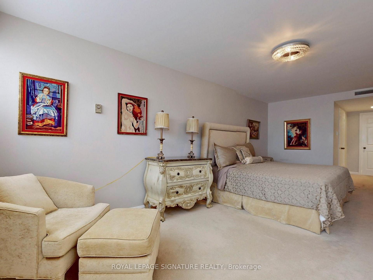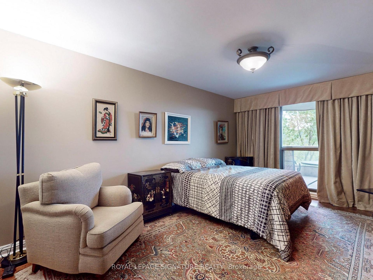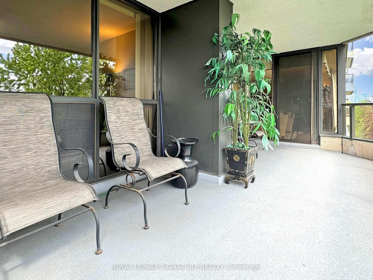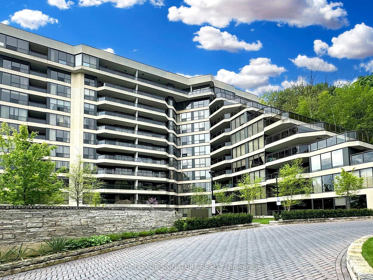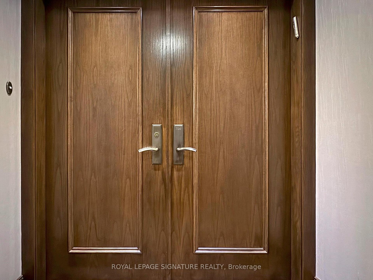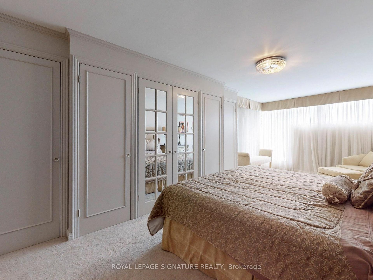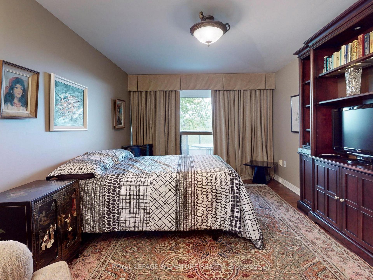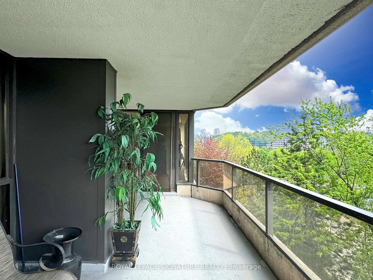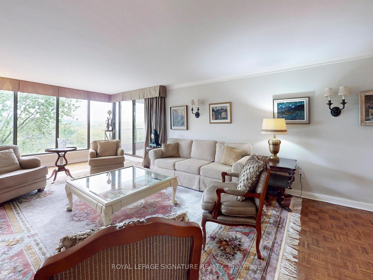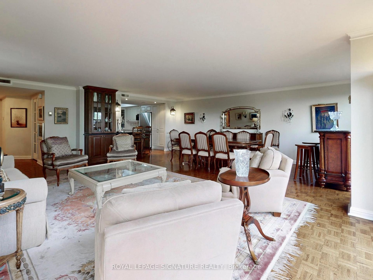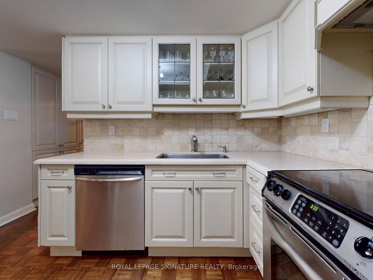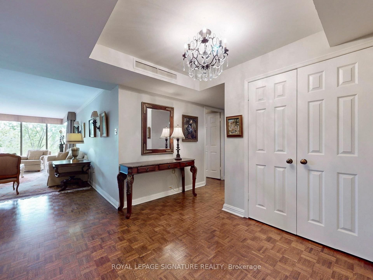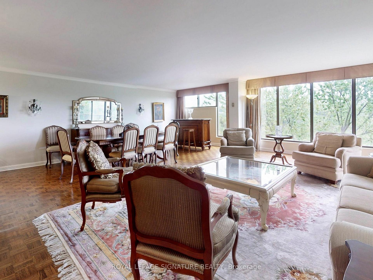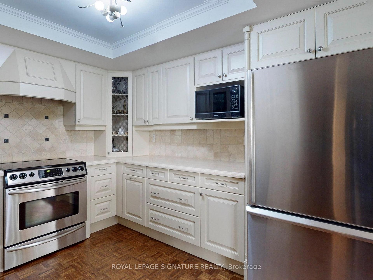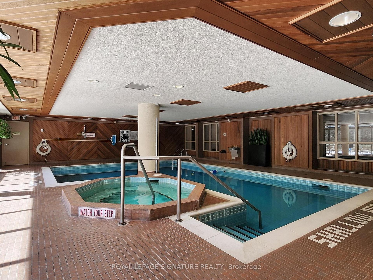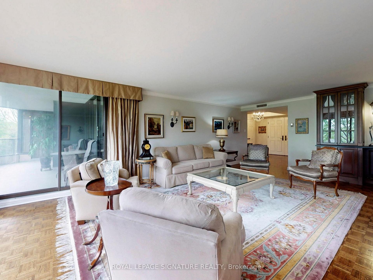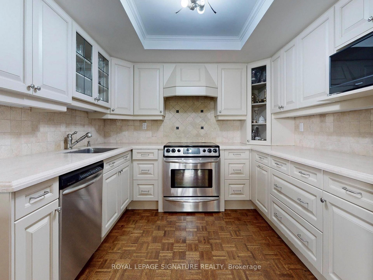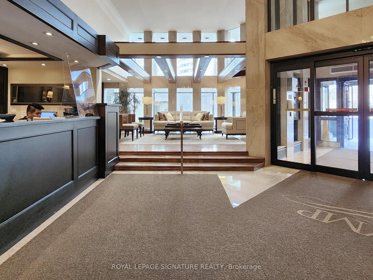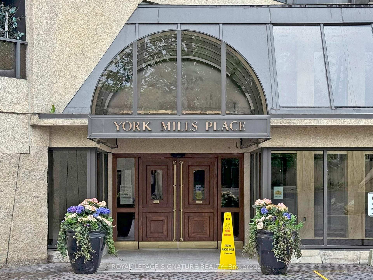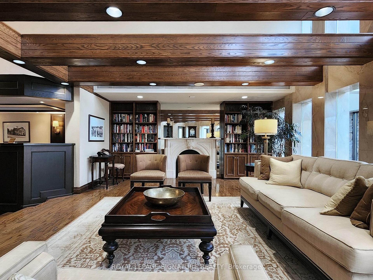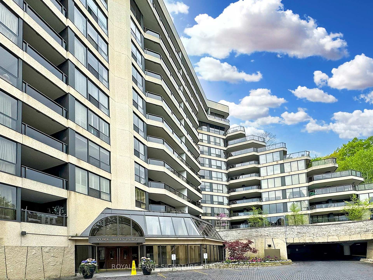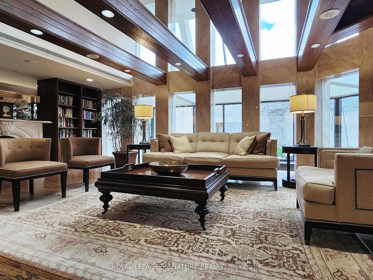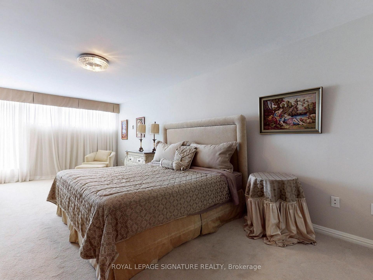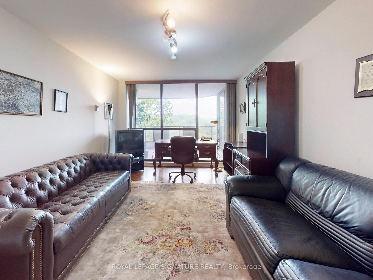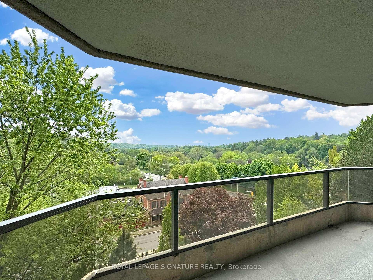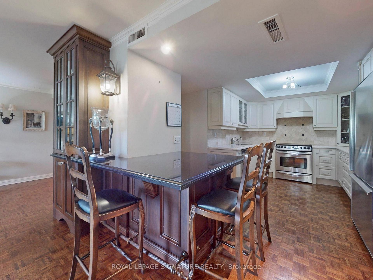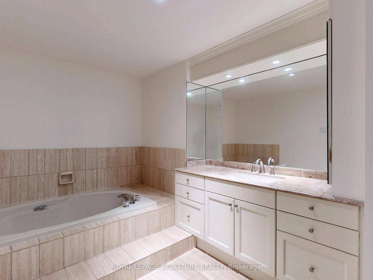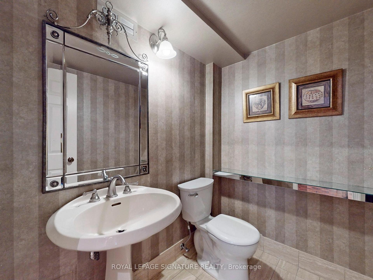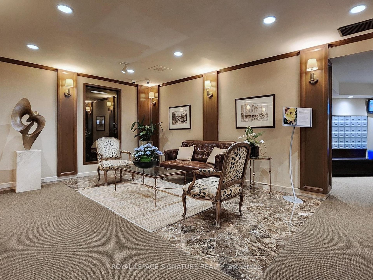$1,699,000
Available - For Sale
Listing ID: C12055923
3900 Yonge Stre , Toronto, M4N 3N6, Toronto
| Welcome to this coveted address, YORK MILLS PLACE. This prestigious location offers the most desirable neighbourhood with the finest amenities including 24 hour concierge, visitor parking, gym, indoor swimming pool and additional reflecting pool plus so much more. Enjoy this rarely available spacious and gracious home featuring extra large principle rooms just perfect for entertaining. The wall of windows allow the beauty of the natural light to encompass the interior space. Have the extra advantage of the unique privacy of the Bedroom area offering peace and tranquillity. Imagine having three oversized bedrooms and the convenience of three baths. The primary bedroom not only includes a walk-in closet, and ensuite, but an entire wall of cupboards as well. The views of the expansive terrace are extraordinary. If you are looking for a luxury space this beautiful suite must be seen. Please note that there is even a Bonus of 3 parking spots. Enjoy the elegance of this truly one of a kind property. |
| Price | $1,699,000 |
| Taxes: | $7810.96 |
| Occupancy: | Partial |
| Address: | 3900 Yonge Stre , Toronto, M4N 3N6, Toronto |
| Postal Code: | M4N 3N6 |
| Province/State: | Toronto |
| Directions/Cross Streets: | Yonge/York Mills |
| Level/Floor | Room | Length(ft) | Width(ft) | Descriptions | |
| Room 1 | Main | Foyer | 10.76 | 10.23 | Wood, Double Closet, Combined w/Living |
| Room 2 | Main | Living Ro | 24.4 | 10.59 | Wood, Crown Moulding, Combined w/Dining |
| Room 3 | Main | Dining Ro | 23.52 | 11.58 | Wood, Crown Moulding, Combined w/Living |
| Room 4 | Main | Kitchen | 14.01 | 16.17 | Wood, Stone Counters, Stainless Steel Appl |
| Room 5 | Main | Primary B | 29.59 | 9.32 | Walk-In Closet(s), 4 Pc Ensuite |
| Room 6 | Main | Bedroom 2 | 17.91 | 10.66 | Wood, Closet |
| Room 7 | Main | Bedroom 3 | 17.91 | 10.76 | Wood, Closet |
| Washroom Type | No. of Pieces | Level |
| Washroom Type 1 | 4 | |
| Washroom Type 2 | 2 | |
| Washroom Type 3 | 0 | |
| Washroom Type 4 | 0 | |
| Washroom Type 5 | 0 | |
| Washroom Type 6 | 4 | |
| Washroom Type 7 | 2 | |
| Washroom Type 8 | 0 | |
| Washroom Type 9 | 0 | |
| Washroom Type 10 | 0 | |
| Washroom Type 11 | 4 | |
| Washroom Type 12 | 2 | |
| Washroom Type 13 | 0 | |
| Washroom Type 14 | 0 | |
| Washroom Type 15 | 0 |
| Total Area: | 0.00 |
| Washrooms: | 3 |
| Heat Type: | Heat Pump |
| Central Air Conditioning: | Central Air |
$
%
Years
This calculator is for demonstration purposes only. Always consult a professional
financial advisor before making personal financial decisions.
| Although the information displayed is believed to be accurate, no warranties or representations are made of any kind. |
| ROYAL LEPAGE SIGNATURE REALTY |
|
|
.jpg?src=Custom)
Dir:
416-548-7854
Bus:
416-548-7854
Fax:
416-981-7184
| Virtual Tour | Book Showing | Email a Friend |
Jump To:
At a Glance:
| Type: | Com - Condo Apartment |
| Area: | Toronto |
| Municipality: | Toronto C04 |
| Neighbourhood: | Bedford Park-Nortown |
| Style: | Apartment |
| Tax: | $7,810.96 |
| Maintenance Fee: | $2,760.05 |
| Beds: | 3 |
| Baths: | 3 |
| Fireplace: | N |
Locatin Map:
Payment Calculator:
- Color Examples
- Red
- Magenta
- Gold
- Green
- Black and Gold
- Dark Navy Blue And Gold
- Cyan
- Black
- Purple
- Brown Cream
- Blue and Black
- Orange and Black
- Default
- Device Examples
