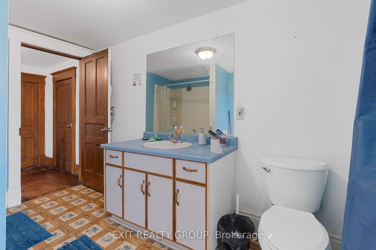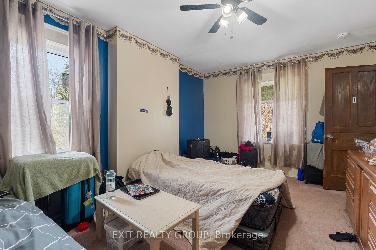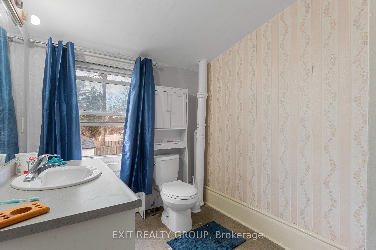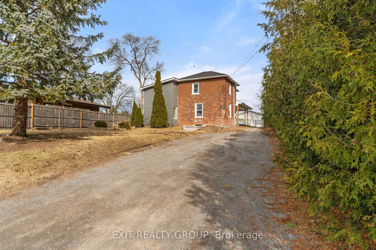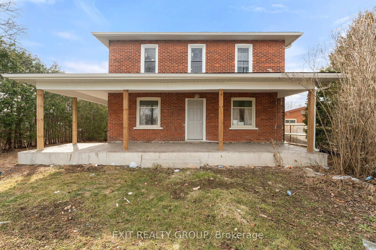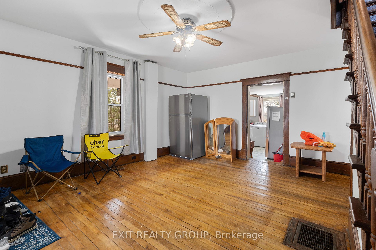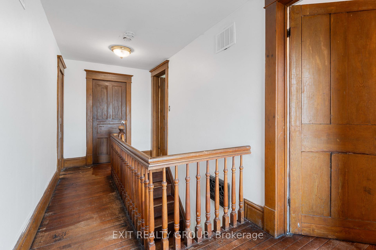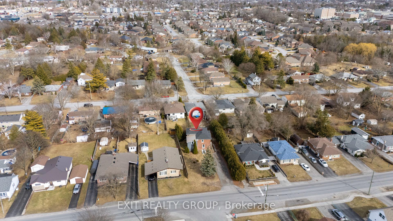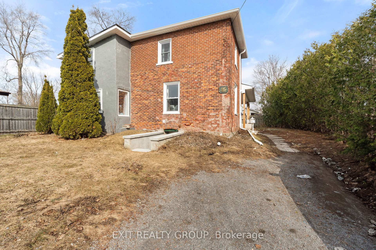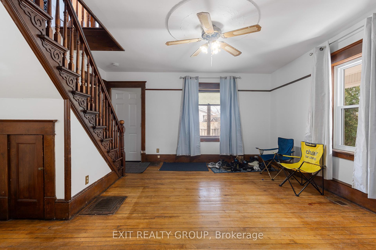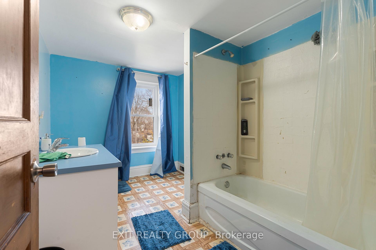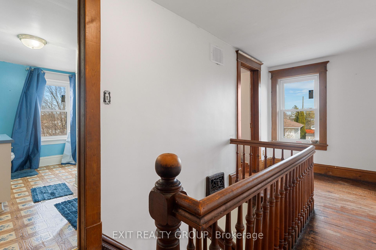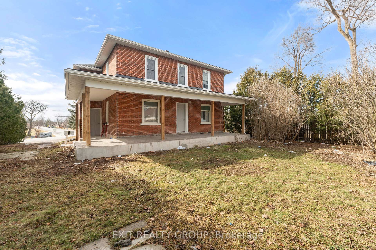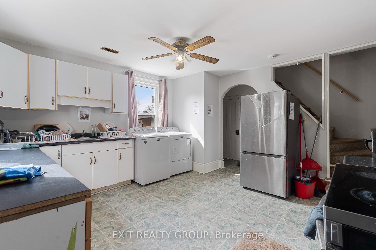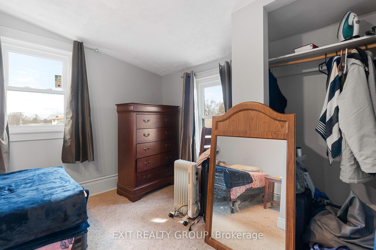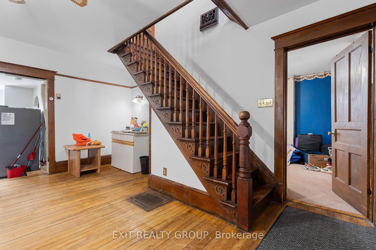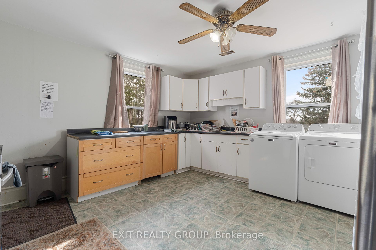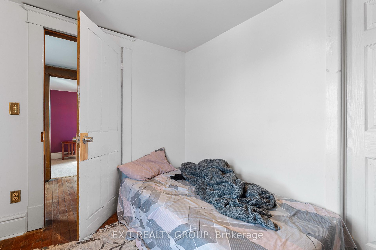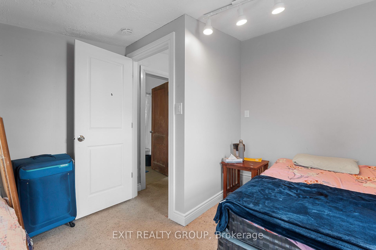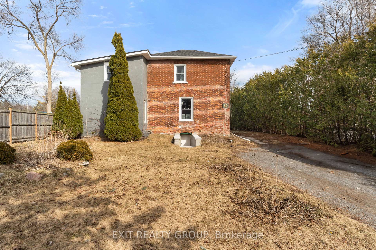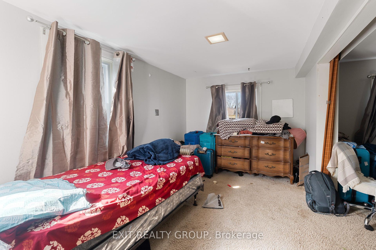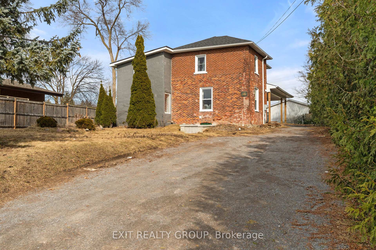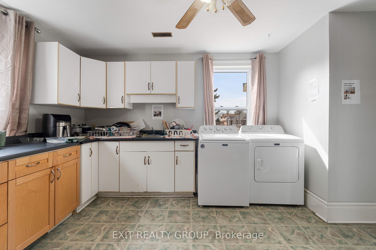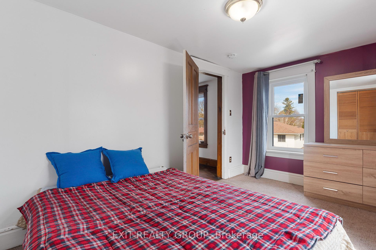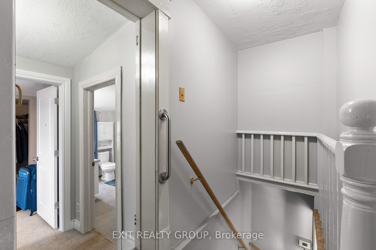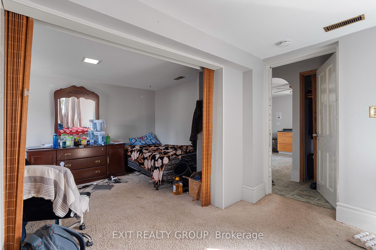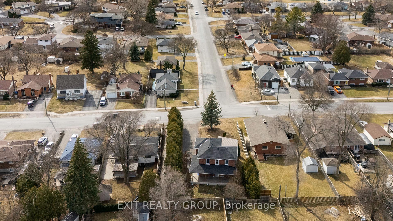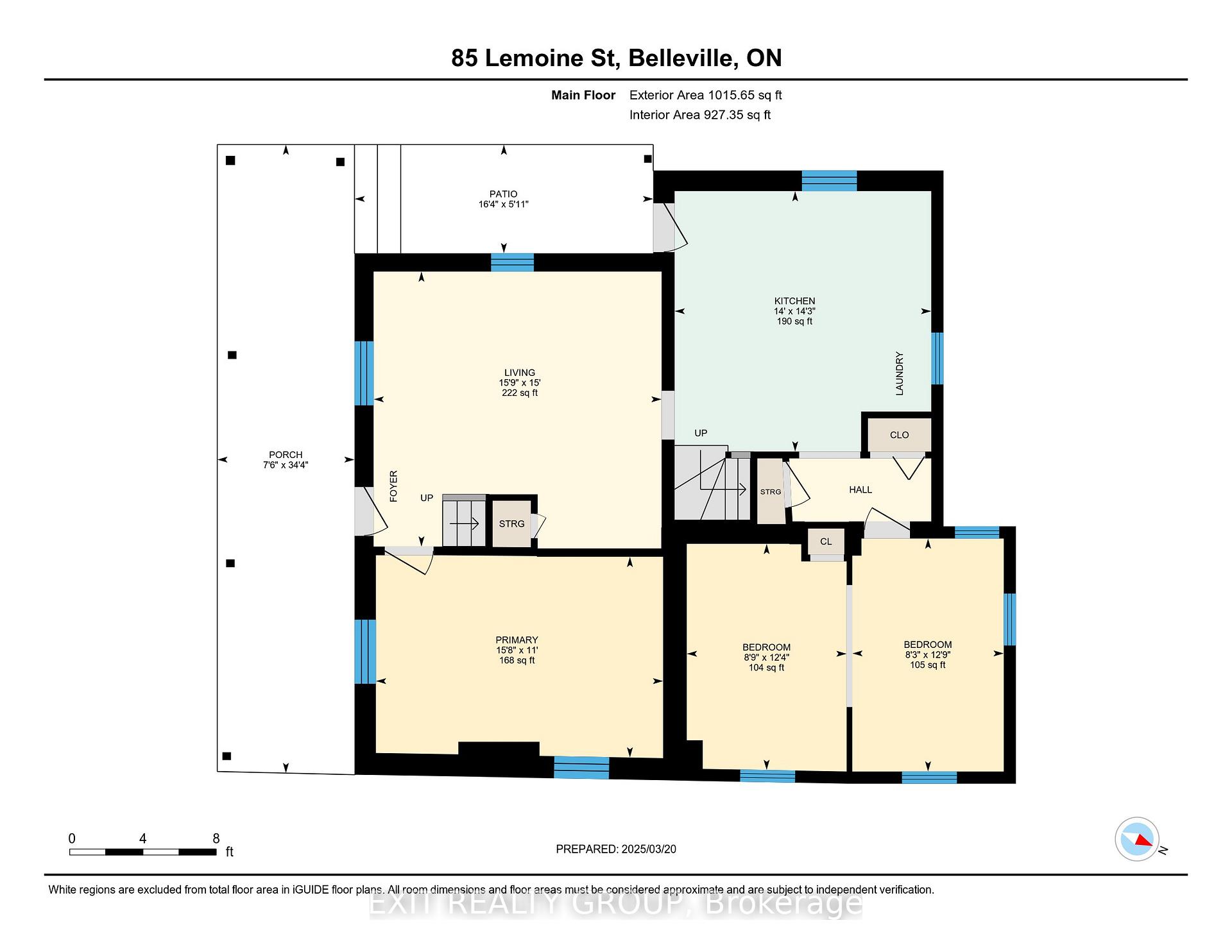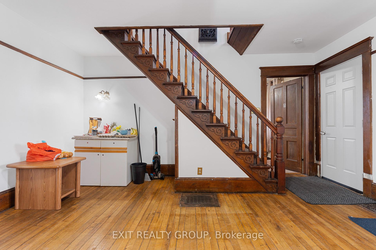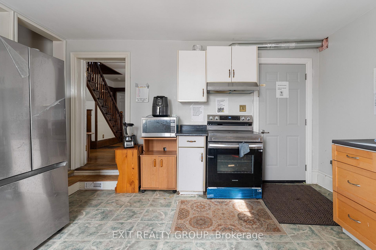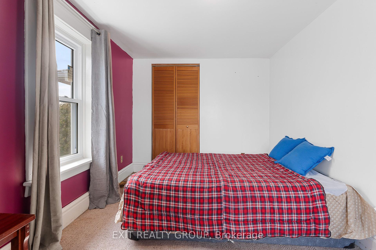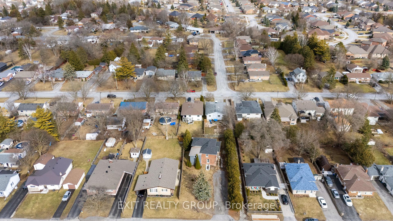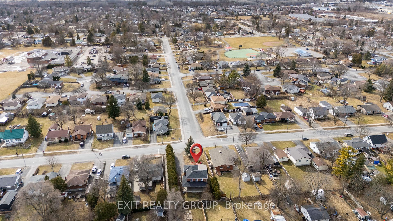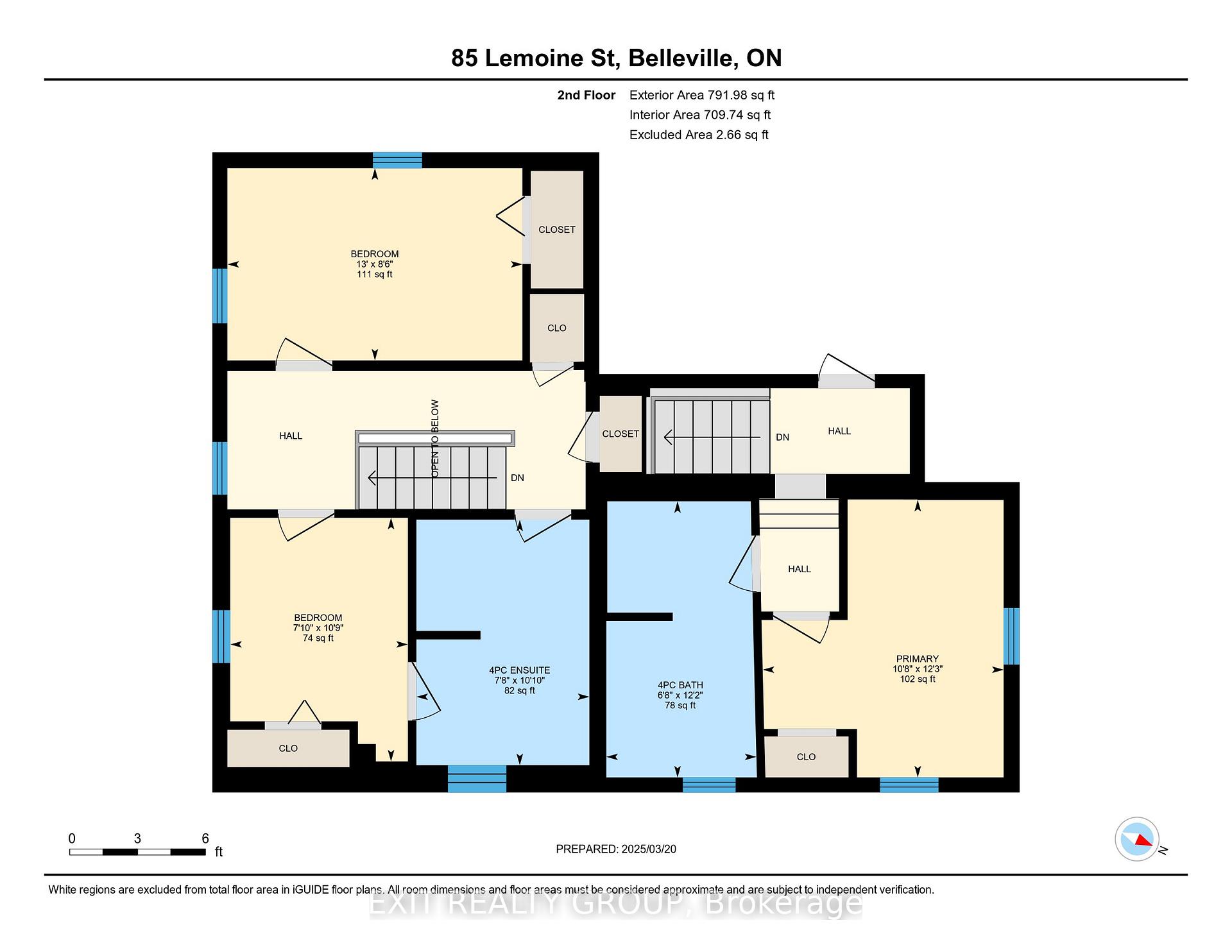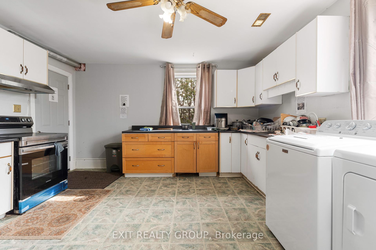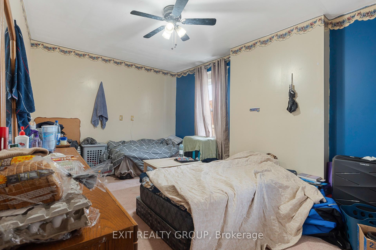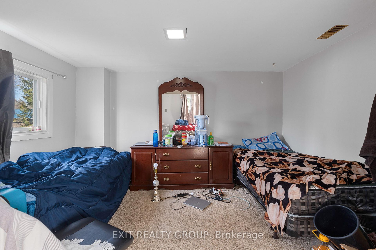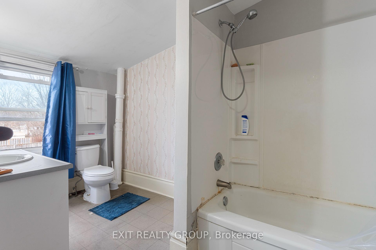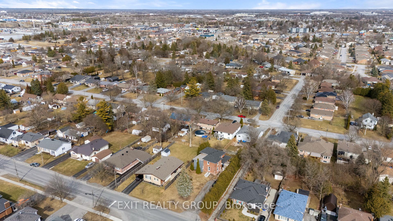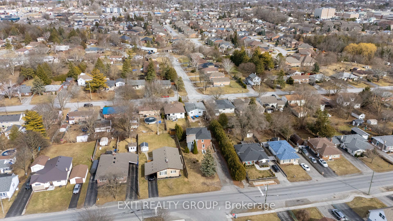$649,000
Available - For Sale
Listing ID: X12056722
85 Lemoine Stre , Belleville, K8P 4G8, Hastings
| Welcome to 85 Lemoine, a large 6-bedroom, 2-bathroom home filled with character and charm! Ideally located in the heart of Belleville, this property is currently rented as student housing, making it a fantastic investment opportunity or an ideal home for a large family. Inside, you'll find generous common areas, two separate staircases, and spacious bedrooms offering both convenience and privacy. The partially fenced yard provides outdoor space for relaxation, while the covered front porch adds to the home's inviting appeal. Whether you're an investor looking for a turnkey rental property or a family seeking a home with ample space, this property offers endless possibilities. Don't miss out on this incredible opportunity! |
| Price | $649,000 |
| Taxes: | $3020.84 |
| Occupancy: | Tenant |
| Address: | 85 Lemoine Stre , Belleville, K8P 4G8, Hastings |
| Acreage: | < .50 |
| Directions/Cross Streets: | Parkdale Dr & Lemoine St |
| Rooms: | 8 |
| Bedrooms: | 6 |
| Bedrooms +: | 0 |
| Family Room: | F |
| Basement: | Separate Ent, Partial Base |
| Level/Floor | Room | Length(ft) | Width(ft) | Descriptions | |
| Room 1 | Ground | Living Ro | 15.71 | 15.02 | |
| Room 2 | Ground | Kitchen | 14.01 | 14.24 | Combined w/Laundry |
| Room 3 | Ground | Primary B | 15.68 | 10.96 | |
| Room 4 | Ground | Bedroom 2 | 8.72 | 12.37 | |
| Room 5 | Ground | Bedroom 3 | 8.27 | 12.73 | |
| Room 6 | Second | Primary B | 10.66 | 12.27 | |
| Room 7 | Second | Bathroom | 6.63 | 12.2 | 4 Pc Bath |
| Room 8 | Second | Bedroom 5 | 13.05 | 8.5 | |
| Room 9 | Second | Bedroom | 7.84 | 10.76 | Semi Ensuite |
| Room 10 | Second | Bathroom | 7.64 | 10.86 | 4 Pc Bath, Semi Ensuite |
| Washroom Type | No. of Pieces | Level |
| Washroom Type 1 | 4 | Second |
| Washroom Type 2 | 0 | |
| Washroom Type 3 | 0 | |
| Washroom Type 4 | 0 | |
| Washroom Type 5 | 0 |
| Total Area: | 0.00 |
| Property Type: | Detached |
| Style: | 2-Storey |
| Exterior: | Brick, Concrete |
| Garage Type: | None |
| (Parking/)Drive: | Available, |
| Drive Parking Spaces: | 7 |
| Park #1 | |
| Parking Type: | Available, |
| Park #2 | |
| Parking Type: | Available |
| Park #3 | |
| Parking Type: | Private Do |
| Pool: | None |
| Approximatly Square Footage: | 1500-2000 |
| Property Features: | Park, Public Transit |
| CAC Included: | N |
| Water Included: | N |
| Cabel TV Included: | N |
| Common Elements Included: | N |
| Heat Included: | N |
| Parking Included: | N |
| Condo Tax Included: | N |
| Building Insurance Included: | N |
| Fireplace/Stove: | N |
| Heat Type: | Forced Air |
| Central Air Conditioning: | None |
| Central Vac: | N |
| Laundry Level: | Syste |
| Ensuite Laundry: | F |
| Sewers: | Sewer |
| Utilities-Cable: | Y |
| Utilities-Hydro: | Y |
$
%
Years
This calculator is for demonstration purposes only. Always consult a professional
financial advisor before making personal financial decisions.
| Although the information displayed is believed to be accurate, no warranties or representations are made of any kind. |
| EXIT REALTY GROUP |
|
|
.jpg?src=Custom)
Dir:
See Realtor Re
| Book Showing | Email a Friend |
Jump To:
At a Glance:
| Type: | Freehold - Detached |
| Area: | Hastings |
| Municipality: | Belleville |
| Neighbourhood: | Dufferin Grove |
| Style: | 2-Storey |
| Tax: | $3,020.84 |
| Beds: | 6 |
| Baths: | 2 |
| Fireplace: | N |
| Pool: | None |
Locatin Map:
Payment Calculator:
- Color Examples
- Red
- Magenta
- Gold
- Green
- Black and Gold
- Dark Navy Blue And Gold
- Cyan
- Black
- Purple
- Brown Cream
- Blue and Black
- Orange and Black
- Default
- Device Examples
