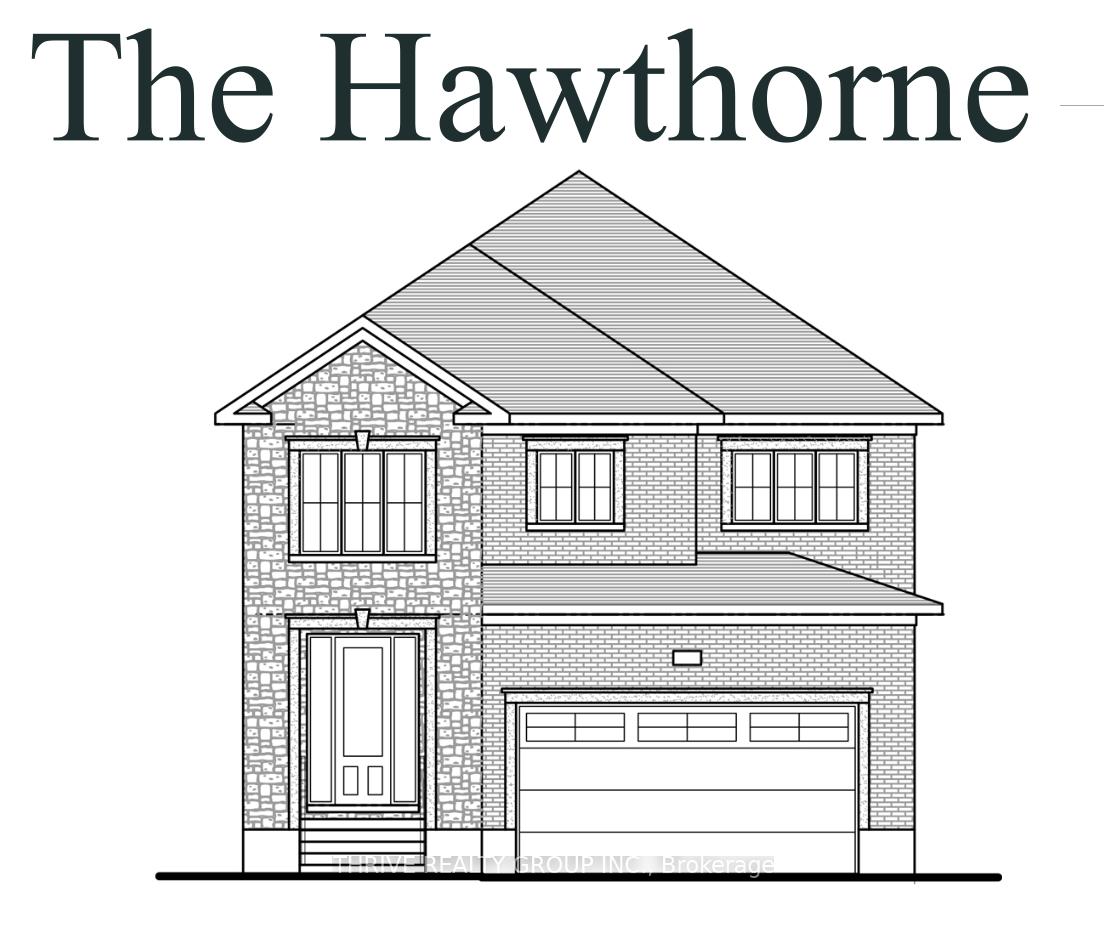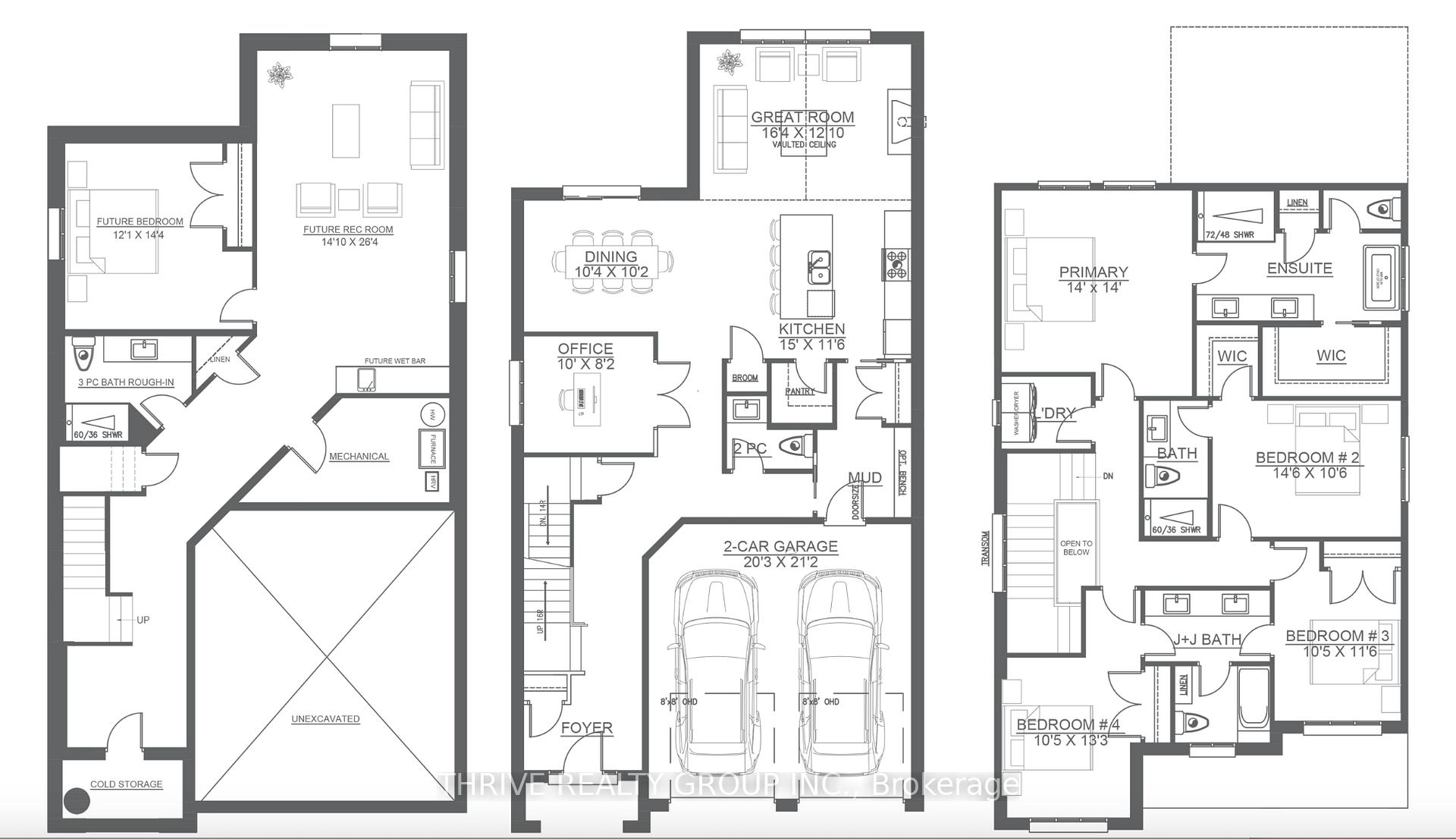$1,169,999
Available - For Sale
Listing ID: X12056767
Lot 31 Virtue Drive , London South, N6K 4M8, Middlesex
| Step into "The Hawthorn," a beautifully designed home offering 2,588 square feet of sophisticated living space. This home is ideal for families who value both modern convenience and timeless elegance.The main floor boasts a welcoming layout, with a spacious great room that flows seamlessly into the kitchen and dining space, creating an inviting atmosphere perfect for both daily living and entertaining. A main floor office provides a quiet and productive space, ideal for remote work or study. The kitchen features premium finishes and ample storage."The Hawthorn" includes four generously sized bedrooms, each offering plenty of space and natural light. The primary suite provides both comfort and privacy, with an ensuite bathroom designed for relaxation. The home also features 3 and a half bathrooms, ensuring convenience for everyone in the household. With a two-car garage and a stylish brick and stone exterior, "The Hawthorn" has excellent curb appeal. The full basement offers exciting future potential, with rough-ins in place for a future bedroom and additional living space, allowing you to customize the layout to suit your needs.This home is thoughtfully designed to accommodate the demands of modern living while maintaining a welcoming, family-friendly feel. Dont miss out on the chance to make "The Hawthorn" your forever home. |
| Price | $1,169,999 |
| Taxes: | $0.00 |
| Occupancy: | Vacant |
| Address: | Lot 31 Virtue Drive , London South, N6K 4M8, Middlesex |
| Directions/Cross Streets: | Aurum |
| Rooms: | 14 |
| Bedrooms: | 4 |
| Bedrooms +: | 0 |
| Family Room: | F |
| Basement: | Full, Unfinished |
| Washroom Type | No. of Pieces | Level |
| Washroom Type 1 | 2 | Main |
| Washroom Type 2 | 3 | Upper |
| Washroom Type 3 | 4 | Upper |
| Washroom Type 4 | 5 | Upper |
| Washroom Type 5 | 0 | |
| Washroom Type 6 | 2 | Main |
| Washroom Type 7 | 3 | Upper |
| Washroom Type 8 | 4 | Upper |
| Washroom Type 9 | 5 | Upper |
| Washroom Type 10 | 0 | |
| Washroom Type 11 | 2 | Main |
| Washroom Type 12 | 3 | Upper |
| Washroom Type 13 | 4 | Upper |
| Washroom Type 14 | 5 | Upper |
| Washroom Type 15 | 0 | |
| Washroom Type 16 | 2 | Main |
| Washroom Type 17 | 3 | Upper |
| Washroom Type 18 | 4 | Upper |
| Washroom Type 19 | 5 | Upper |
| Washroom Type 20 | 0 | |
| Washroom Type 21 | 2 | Main |
| Washroom Type 22 | 3 | Upper |
| Washroom Type 23 | 4 | Upper |
| Washroom Type 24 | 5 | Upper |
| Washroom Type 25 | 0 |
| Total Area: | 0.00 |
| Approximatly Age: | New |
| Property Type: | Detached |
| Style: | 2-Storey |
| Exterior: | Stone, Brick |
| Garage Type: | Attached |
| Drive Parking Spaces: | 2 |
| Pool: | None |
| Approximatly Age: | New |
| Approximatly Square Footage: | 2500-3000 |
| CAC Included: | N |
| Water Included: | N |
| Cabel TV Included: | N |
| Common Elements Included: | N |
| Heat Included: | N |
| Parking Included: | N |
| Condo Tax Included: | N |
| Building Insurance Included: | N |
| Fireplace/Stove: | Y |
| Heat Type: | Forced Air |
| Central Air Conditioning: | Central Air |
| Central Vac: | N |
| Laundry Level: | Syste |
| Ensuite Laundry: | F |
| Sewers: | Sewer |
$
%
Years
This calculator is for demonstration purposes only. Always consult a professional
financial advisor before making personal financial decisions.
| Although the information displayed is believed to be accurate, no warranties or representations are made of any kind. |
| THRIVE REALTY GROUP INC. |
|
|
.jpg?src=Custom)
Dir:
416-548-7854
Bus:
416-548-7854
Fax:
416-981-7184
| Book Showing | Email a Friend |
Jump To:
At a Glance:
| Type: | Freehold - Detached |
| Area: | Middlesex |
| Municipality: | London South |
| Neighbourhood: | South B |
| Style: | 2-Storey |
| Approximate Age: | New |
| Beds: | 4 |
| Baths: | 4 |
| Fireplace: | Y |
| Pool: | None |
Locatin Map:
Payment Calculator:
- Color Examples
- Red
- Magenta
- Gold
- Green
- Black and Gold
- Dark Navy Blue And Gold
- Cyan
- Black
- Purple
- Brown Cream
- Blue and Black
- Orange and Black
- Default
- Device Examples




