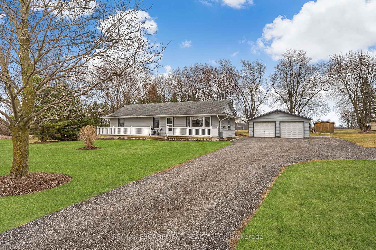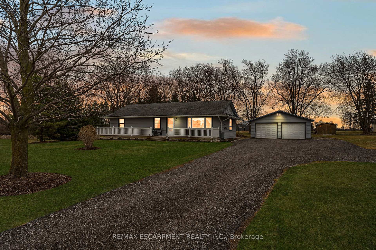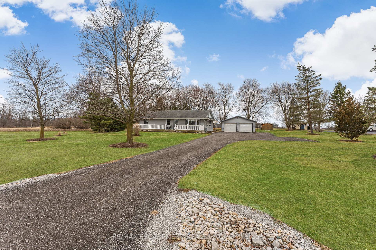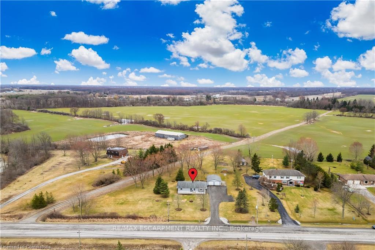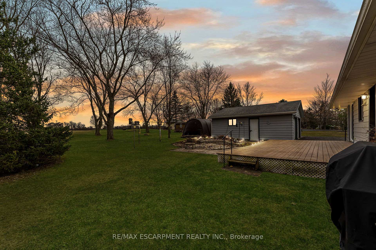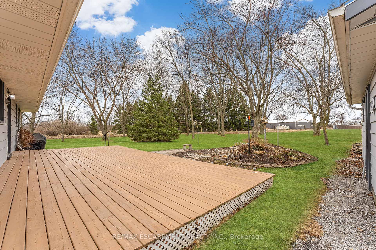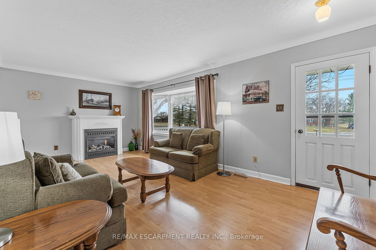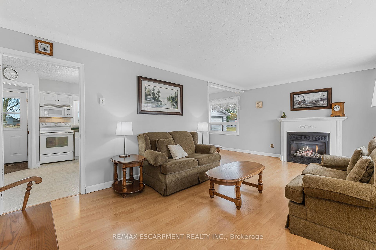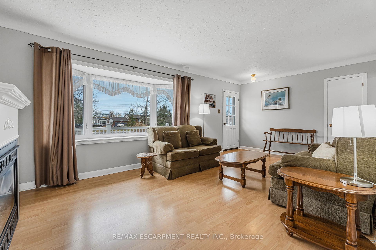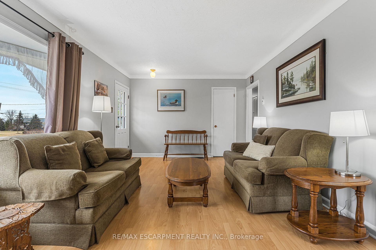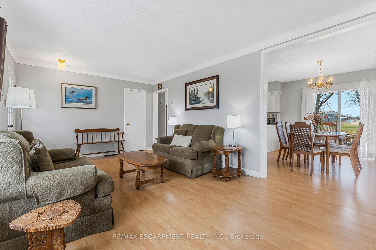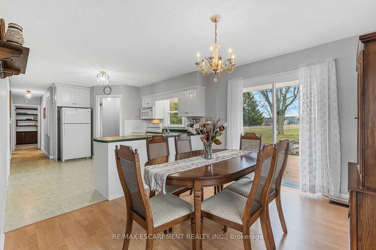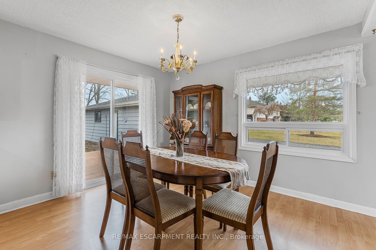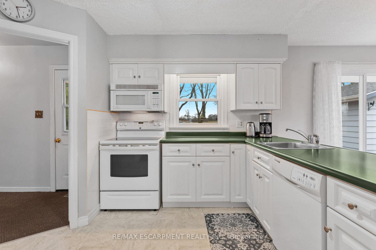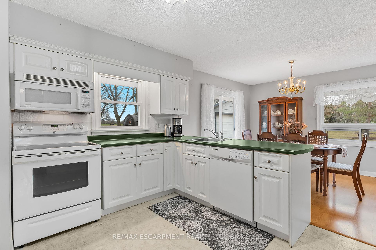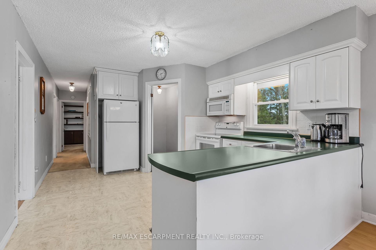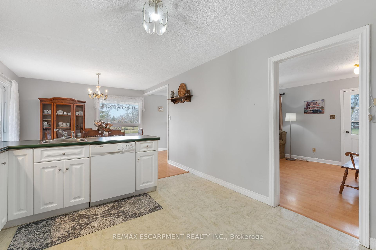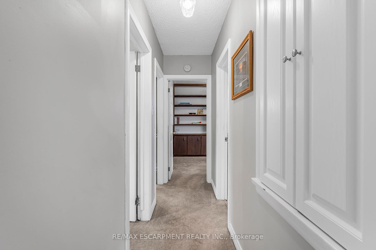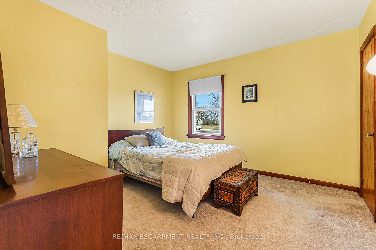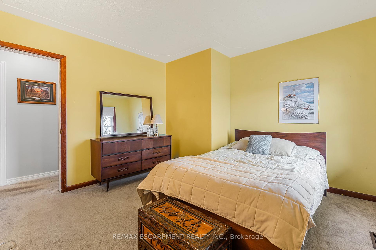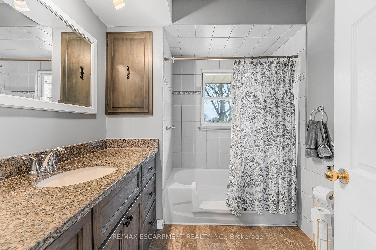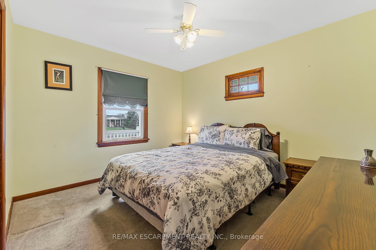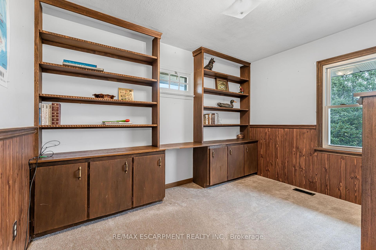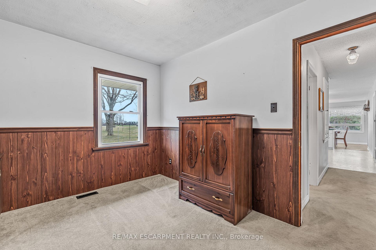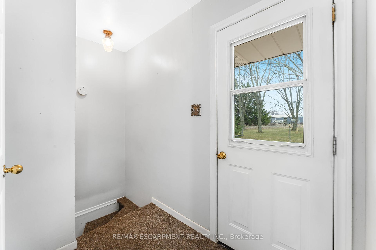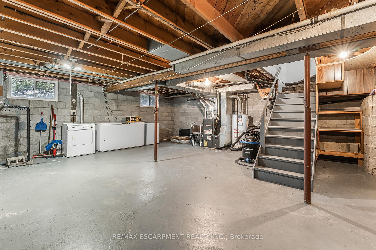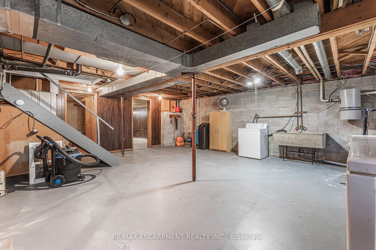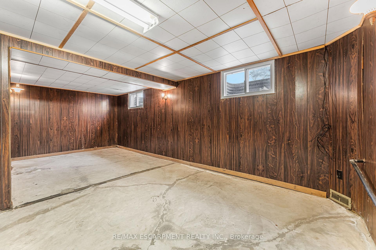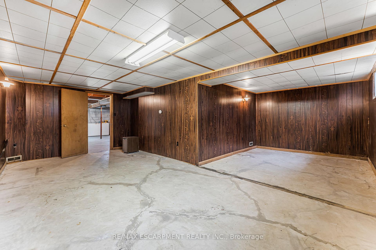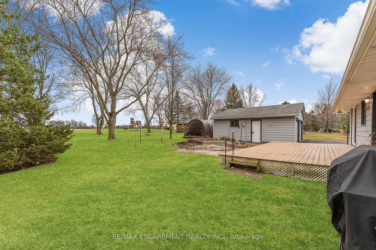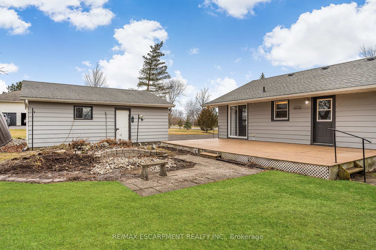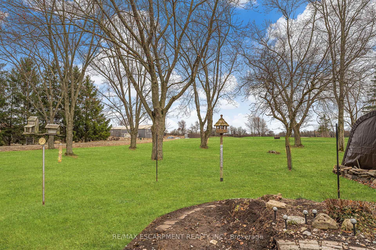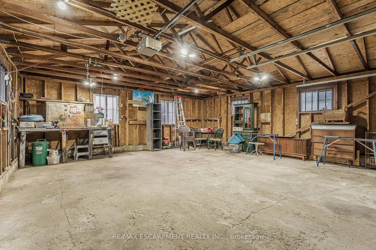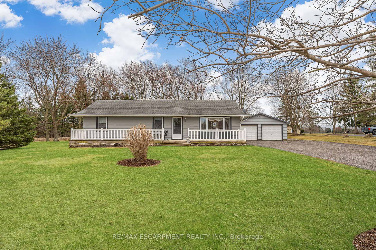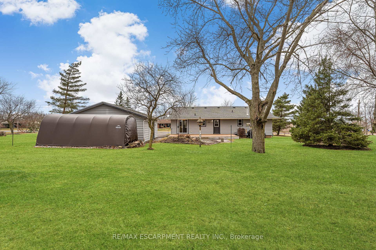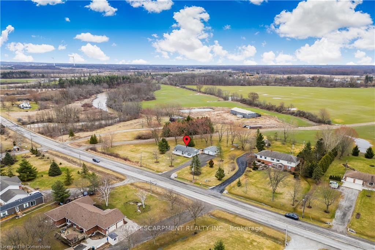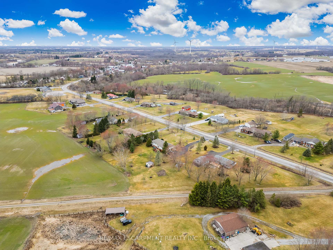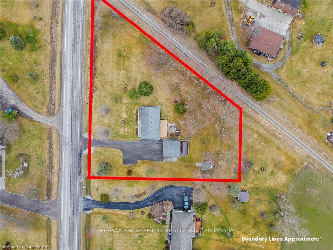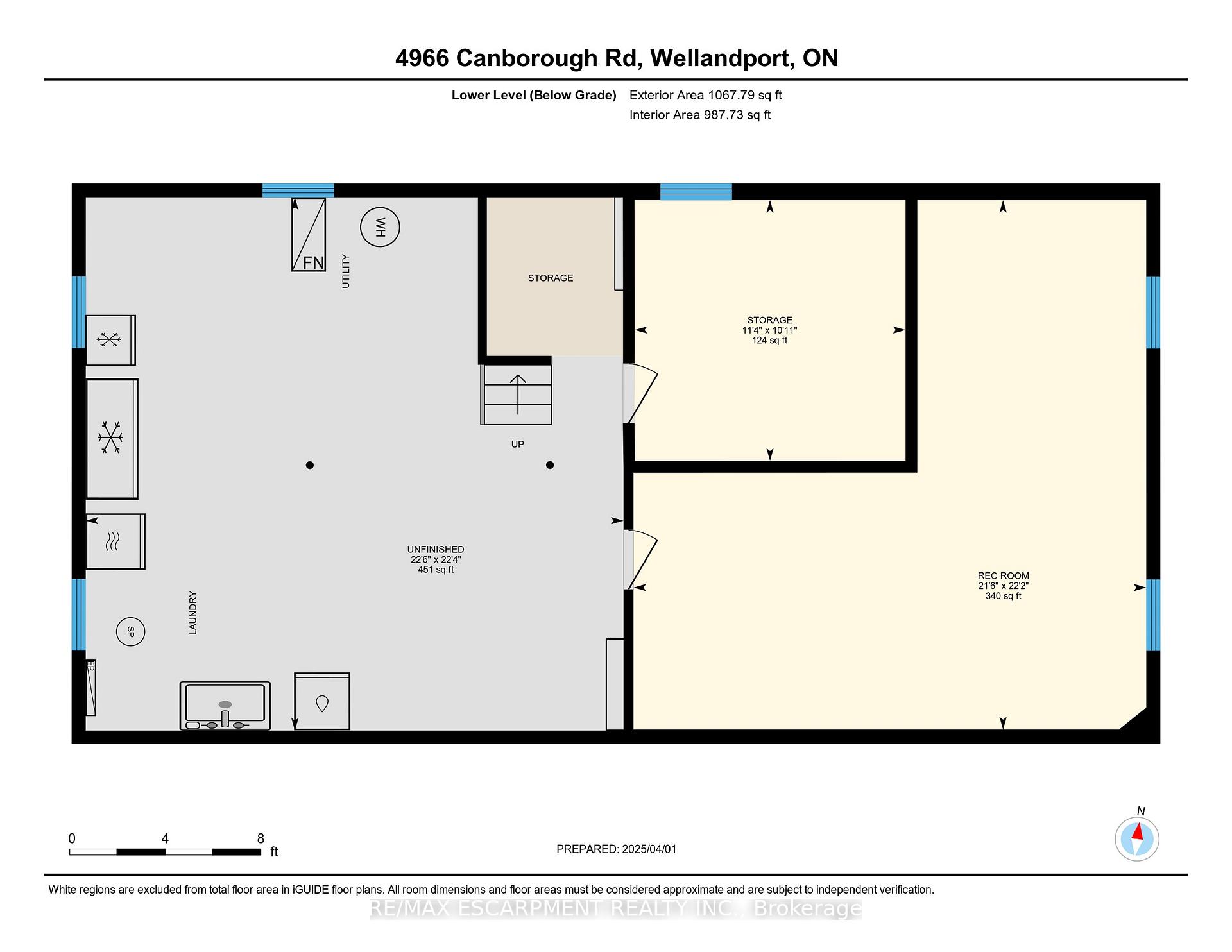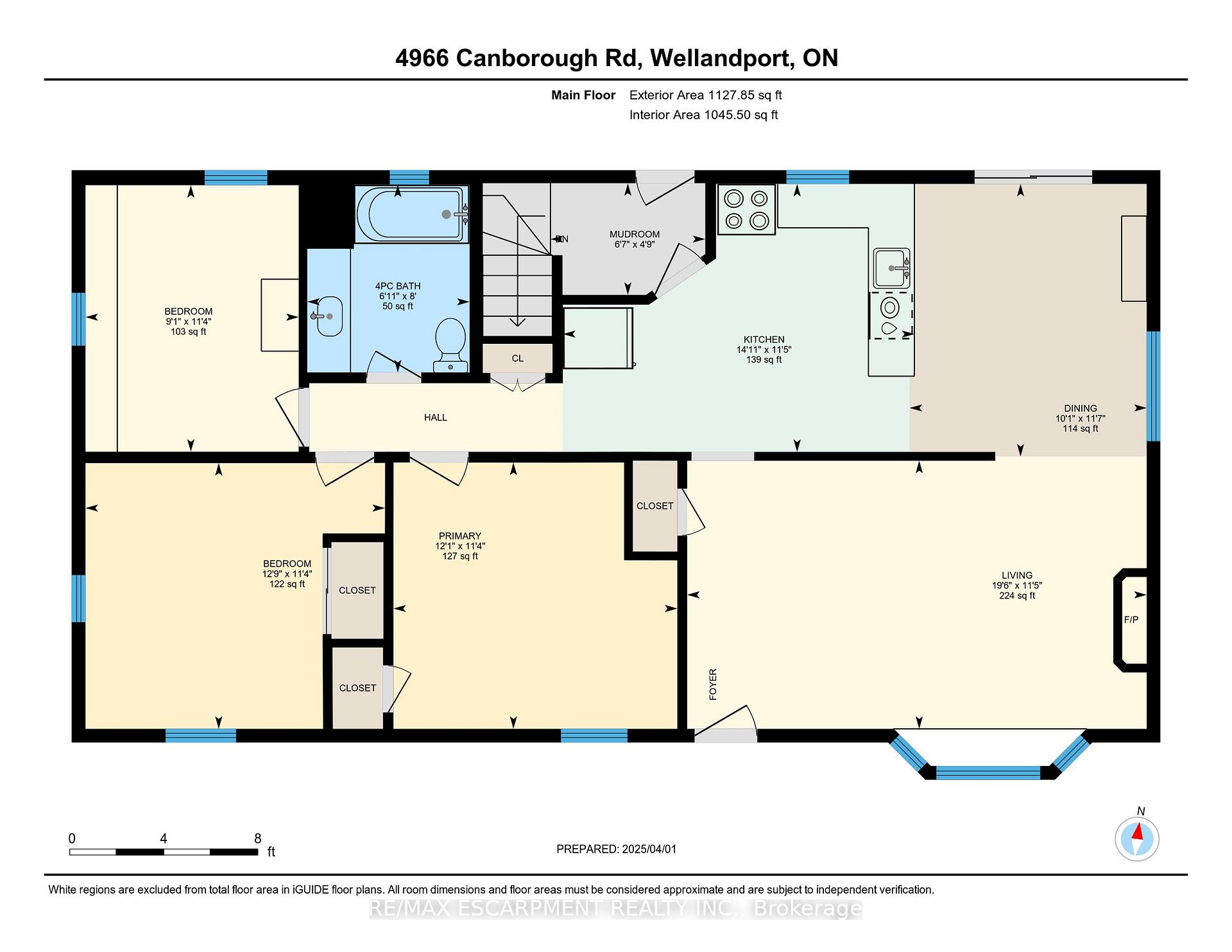$699,900
Available - For Sale
Listing ID: X12057315
4966 Canborough Road , West Lincoln, L0R 2J0, Niagara
| Country living at its finest! Located in the charming village of Wellandport, this solid 3-bedroom bungalow with natural gas sits on a picturesque 1-acre lot with no rear neighbors, offering loads of peace and privacy. A standout feature is the 24 x 24 detached double car garage with concrete floors, hydro, and a 220 plug - perfect for hobbyists, a workshop, or a man cave. The well maintained 3 bedroom home is move-in ready and features an open concept main floor with large windows throughout and a cozy natural gas fireplace in the living room. Loads of parking space in the double wide driveway with a turnaround! Updated 4-piece bathroom with granite countertops was tastefully renovated in 2017. Heading downstairs, you'll find a full, unfinished basement with large windows and offers incredible in-law or income potential. This amazing property is perfect for those looking to embrace the country lifestyle. Updates include furnace, A/C unit, and owned hot water tank (all 2015), shingles (2013), breaker panel (2010), and vinyl/thermal windows throughout. Enjoy your morning coffee on the spacious 14 x 20 deck or invite friends over to sit by the fire on a summer night. This property is just a 10 minute drive to Smithville and a short 30 minute commute to both Hamilton and St. Catharines! |
| Price | $699,900 |
| Taxes: | $4447.63 |
| Occupancy: | Vacant |
| Address: | 4966 Canborough Road , West Lincoln, L0R 2J0, Niagara |
| Directions/Cross Streets: | Regional Road 27 |
| Rooms: | 5 |
| Bedrooms: | 3 |
| Bedrooms +: | 0 |
| Family Room: | F |
| Basement: | Full, Unfinished |
| Level/Floor | Room | Length(ft) | Width(ft) | Descriptions | |
| Room 1 | Main | Living Ro | 19.48 | 11.41 | |
| Room 2 | Main | Dining Ro | 10.07 | 11.58 | |
| Room 3 | Main | Kitchen | 14.92 | 11.41 | |
| Room 4 | Main | Primary B | 12.07 | 11.32 | |
| Room 5 | Main | Bedroom | 12.76 | 11.32 | |
| Room 6 | Main | Bedroom | 9.09 | 11.32 | |
| Room 7 | Main | Bathroom | 4 Pc Bath | ||
| Room 8 | Lower | Recreatio | 21.48 | 22.17 | |
| Room 9 | Lower | Other | 11.32 | 10.92 |
| Washroom Type | No. of Pieces | Level |
| Washroom Type 1 | 4 | Main |
| Washroom Type 2 | 0 | |
| Washroom Type 3 | 0 | |
| Washroom Type 4 | 0 | |
| Washroom Type 5 | 0 |
| Total Area: | 0.00 |
| Approximatly Age: | 51-99 |
| Property Type: | Detached |
| Style: | Bungalow |
| Exterior: | Aluminum Siding |
| Garage Type: | Detached |
| (Parking/)Drive: | Private Do |
| Drive Parking Spaces: | 8 |
| Park #1 | |
| Parking Type: | Private Do |
| Park #2 | |
| Parking Type: | Private Do |
| Pool: | None |
| Approximatly Age: | 51-99 |
| Approximatly Square Footage: | 1100-1500 |
| Property Features: | Campground, Golf |
| CAC Included: | N |
| Water Included: | N |
| Cabel TV Included: | N |
| Common Elements Included: | N |
| Heat Included: | N |
| Parking Included: | N |
| Condo Tax Included: | N |
| Building Insurance Included: | N |
| Fireplace/Stove: | Y |
| Heat Type: | Forced Air |
| Central Air Conditioning: | Central Air |
| Central Vac: | N |
| Laundry Level: | Syste |
| Ensuite Laundry: | F |
| Sewers: | Septic |
$
%
Years
This calculator is for demonstration purposes only. Always consult a professional
financial advisor before making personal financial decisions.
| Although the information displayed is believed to be accurate, no warranties or representations are made of any kind. |
| RE/MAX ESCARPMENT REALTY INC. |
|
|
.jpg?src=Custom)
Dir:
416-548-7854
Bus:
416-548-7854
Fax:
416-981-7184
| Virtual Tour | Book Showing | Email a Friend |
Jump To:
At a Glance:
| Type: | Freehold - Detached |
| Area: | Niagara |
| Municipality: | West Lincoln |
| Neighbourhood: | 058 - Bismark/Wellandport |
| Style: | Bungalow |
| Approximate Age: | 51-99 |
| Tax: | $4,447.63 |
| Beds: | 3 |
| Baths: | 1 |
| Fireplace: | Y |
| Pool: | None |
Locatin Map:
Payment Calculator:
- Color Examples
- Red
- Magenta
- Gold
- Green
- Black and Gold
- Dark Navy Blue And Gold
- Cyan
- Black
- Purple
- Brown Cream
- Blue and Black
- Orange and Black
- Default
- Device Examples
