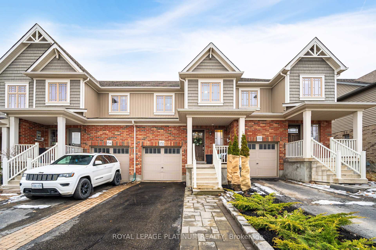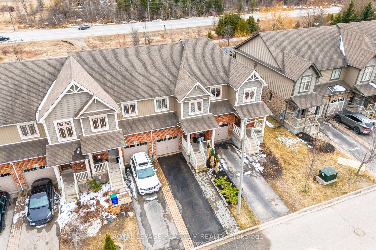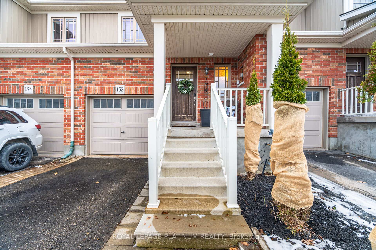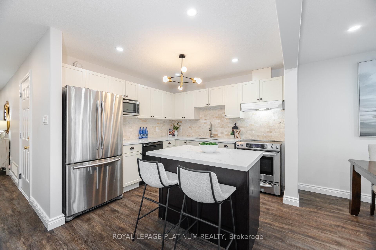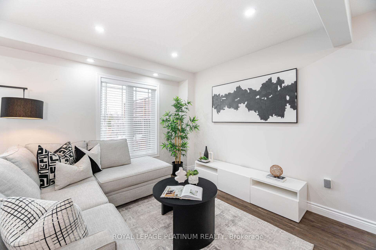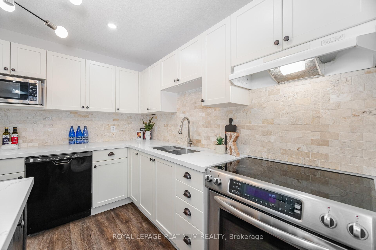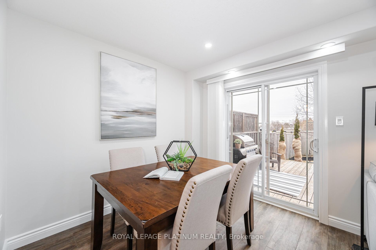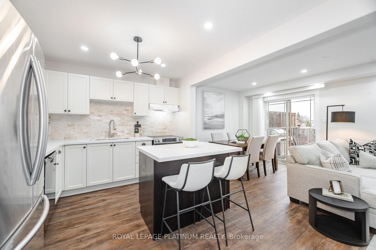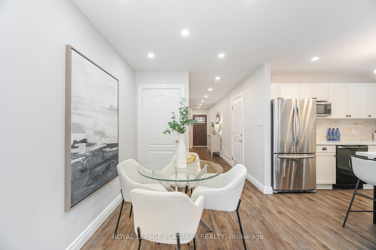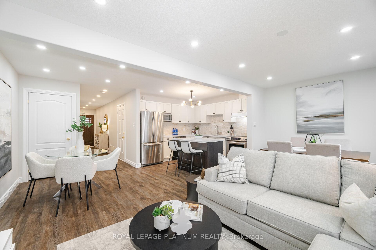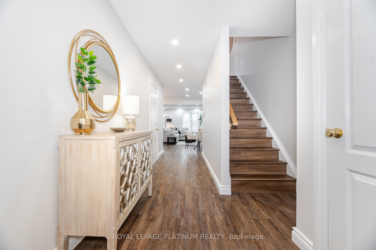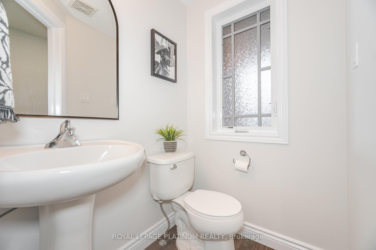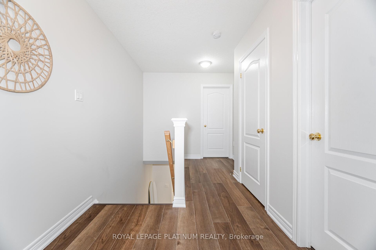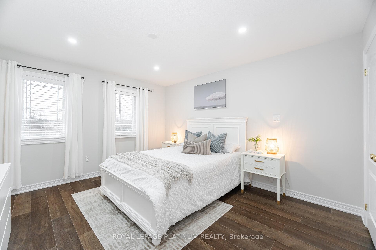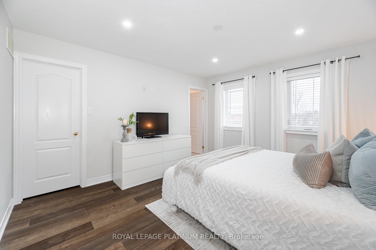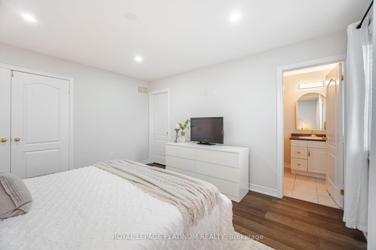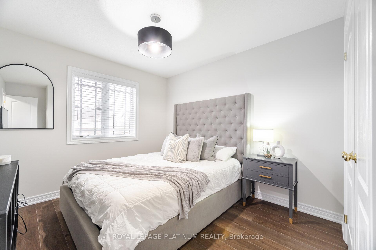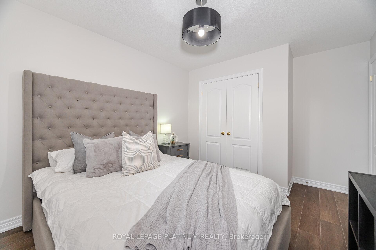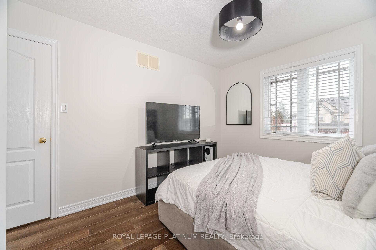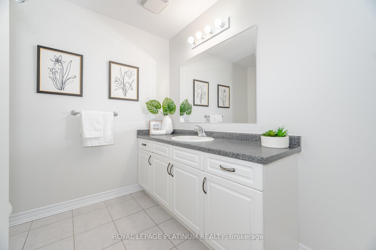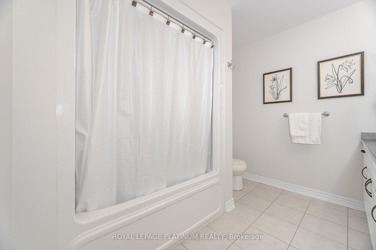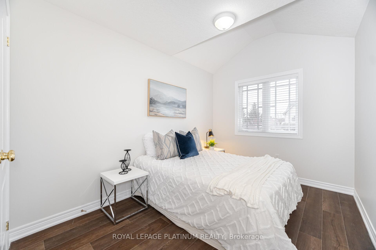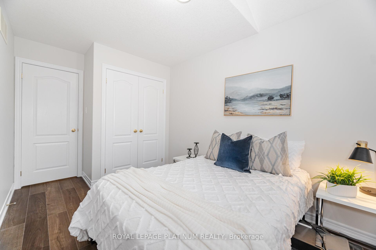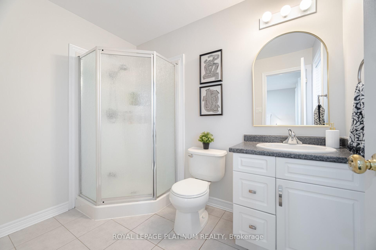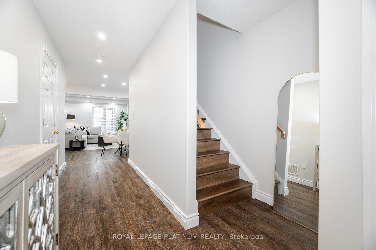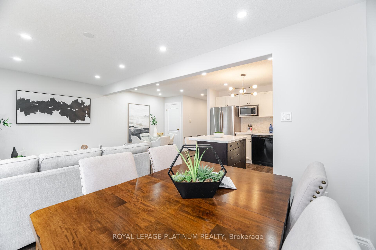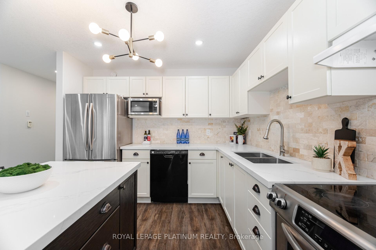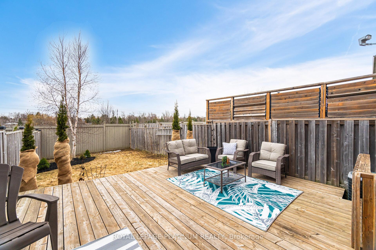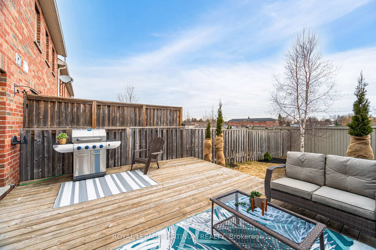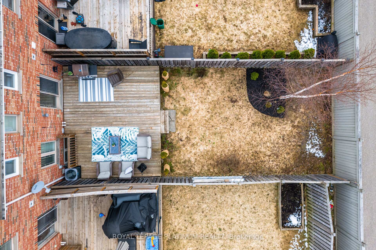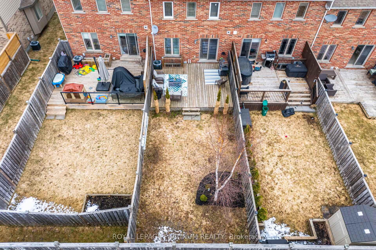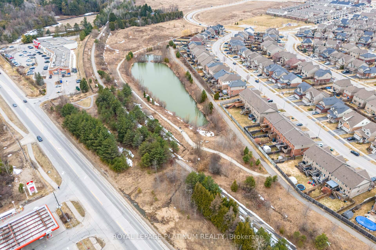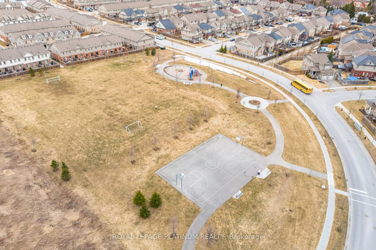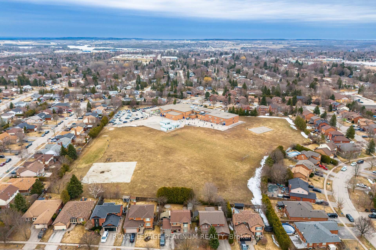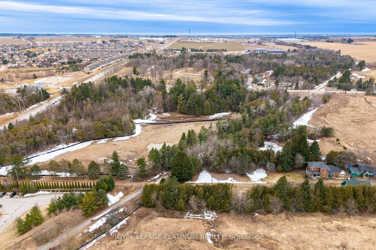$785,000
Available - For Sale
Listing ID: W12056912
152 Preston Drive , Orangeville, L9W 0C9, Dufferin
| Check out and Compare: This Townhome has no Sidewalk, 2+1 Parking Spots, a Stone Walkway Beside Driveway,,No Carpet at ALL.Upgraded Island in The Kitchen-Quartz Countertops, Backsplash ,Modern Chandelier, and Pot Lights Throughout.Large Primary Bedroom with Walk In Closet and Primary Ensuite Bath,2 More Gorgeous Spacious Bedrooms and Another 4pc Bathroom on 2nd Floor.Main Floor has Powder Room.From Living Room Walk Out to Fence to Fence HUGE Deck and No Neighbours Behind. |
| Price | $785,000 |
| Taxes: | $4799.31 |
| Occupancy: | Owner |
| Address: | 152 Preston Drive , Orangeville, L9W 0C9, Dufferin |
| Directions/Cross Streets: | Hanson/Parkinson/Preston |
| Rooms: | 7 |
| Bedrooms: | 3 |
| Bedrooms +: | 0 |
| Family Room: | F |
| Basement: | Unfinished |
| Level/Floor | Room | Length(ft) | Width(ft) | Descriptions | |
| Room 1 | Main | Kitchen | 10.1 | 9.84 | Centre Island, Quartz Counter, Ceramic Backsplash |
| Room 2 | Main | Dining Ro | 8.27 | 8.4 | Pot Lights, Open Concept, W/O To Patio |
| Room 3 | Main | Living Ro | 9.81 | 18.83 | Pot Lights, Open Concept, Large Window |
| Room 4 | Second | Primary B | 13.09 | 12.46 | Double Doors, Ensuite Bath, Walk-In Closet(s) |
| Room 5 | Second | Bedroom 2 | 14.37 | 8.36 | Closet, Large Window |
| Room 6 | Second | Bedroom 3 | 12.27 | 11.84 |
| Washroom Type | No. of Pieces | Level |
| Washroom Type 1 | 2 | Main |
| Washroom Type 2 | 3 | Upper |
| Washroom Type 3 | 4 | Upper |
| Washroom Type 4 | 0 | |
| Washroom Type 5 | 0 | |
| Washroom Type 6 | 2 | Main |
| Washroom Type 7 | 3 | Upper |
| Washroom Type 8 | 4 | Upper |
| Washroom Type 9 | 0 | |
| Washroom Type 10 | 0 | |
| Washroom Type 11 | 2 | Main |
| Washroom Type 12 | 3 | Upper |
| Washroom Type 13 | 4 | Upper |
| Washroom Type 14 | 0 | |
| Washroom Type 15 | 0 | |
| Washroom Type 16 | 2 | Main |
| Washroom Type 17 | 3 | Upper |
| Washroom Type 18 | 4 | Upper |
| Washroom Type 19 | 0 | |
| Washroom Type 20 | 0 |
| Total Area: | 0.00 |
| Approximatly Age: | 6-15 |
| Property Type: | Att/Row/Townhouse |
| Style: | 2-Storey |
| Exterior: | Brick, Vinyl Siding |
| Garage Type: | Built-In |
| (Parking/)Drive: | Private |
| Drive Parking Spaces: | 2 |
| Park #1 | |
| Parking Type: | Private |
| Park #2 | |
| Parking Type: | Private |
| Pool: | None |
| Approximatly Age: | 6-15 |
| Approximatly Square Footage: | 1100-1500 |
| CAC Included: | N |
| Water Included: | N |
| Cabel TV Included: | N |
| Common Elements Included: | N |
| Heat Included: | N |
| Parking Included: | N |
| Condo Tax Included: | N |
| Building Insurance Included: | N |
| Fireplace/Stove: | N |
| Heat Type: | Forced Air |
| Central Air Conditioning: | Central Air |
| Central Vac: | N |
| Laundry Level: | Syste |
| Ensuite Laundry: | F |
| Elevator Lift: | False |
| Sewers: | Sewer |
$
%
Years
This calculator is for demonstration purposes only. Always consult a professional
financial advisor before making personal financial decisions.
| Although the information displayed is believed to be accurate, no warranties or representations are made of any kind. |
| ROYAL LEPAGE PLATINUM REALTY |
|
|
.jpg?src=Custom)
Dir:
As Per Mpac
| Virtual Tour | Book Showing | Email a Friend |
Jump To:
At a Glance:
| Type: | Freehold - Att/Row/Townhouse |
| Area: | Dufferin |
| Municipality: | Orangeville |
| Neighbourhood: | Orangeville |
| Style: | 2-Storey |
| Approximate Age: | 6-15 |
| Tax: | $4,799.31 |
| Beds: | 3 |
| Baths: | 3 |
| Fireplace: | N |
| Pool: | None |
Locatin Map:
Payment Calculator:
- Color Examples
- Red
- Magenta
- Gold
- Green
- Black and Gold
- Dark Navy Blue And Gold
- Cyan
- Black
- Purple
- Brown Cream
- Blue and Black
- Orange and Black
- Default
- Device Examples
