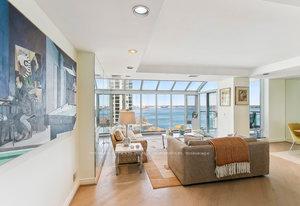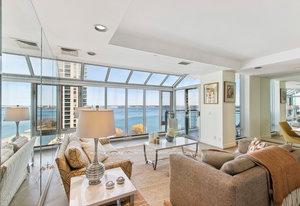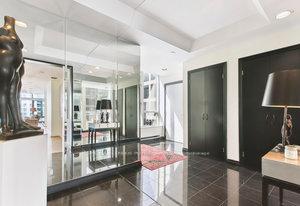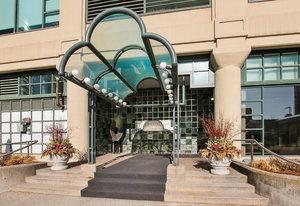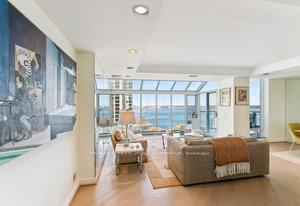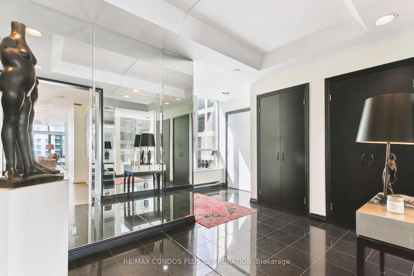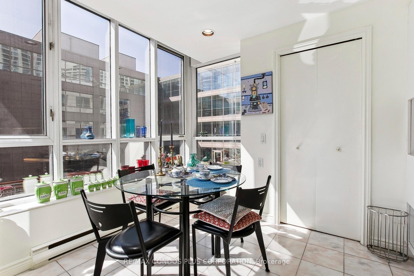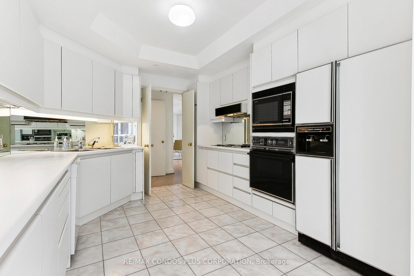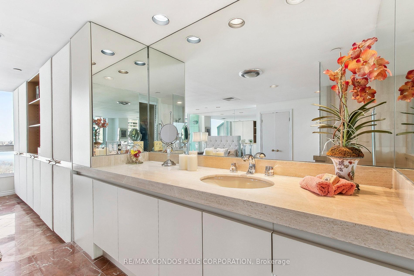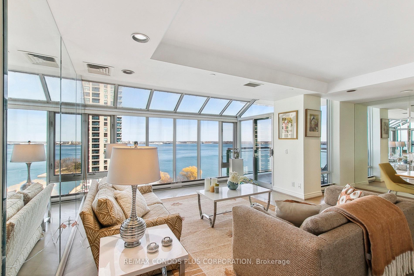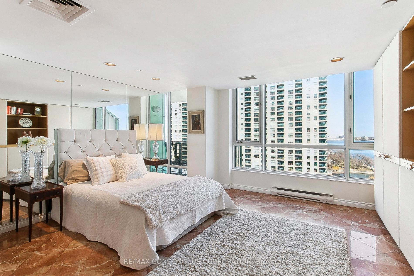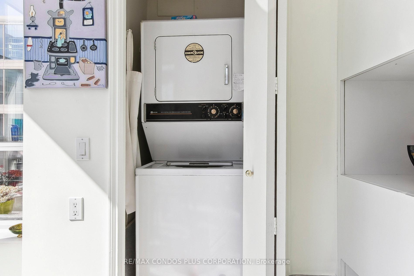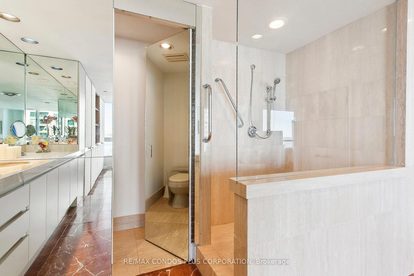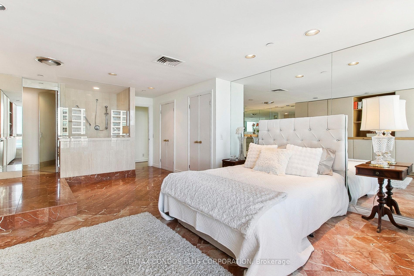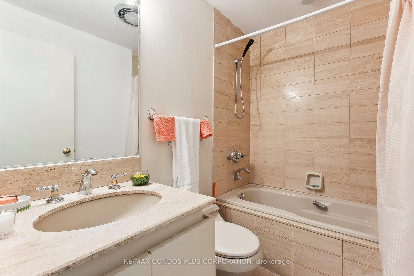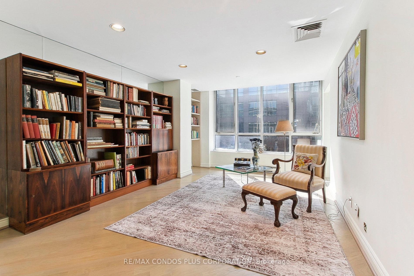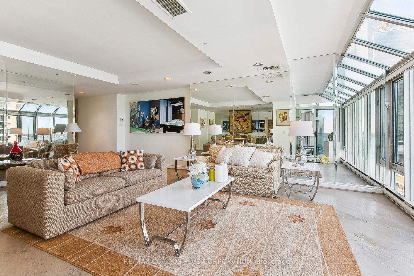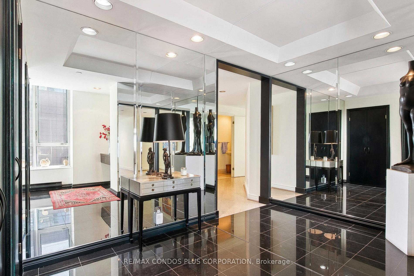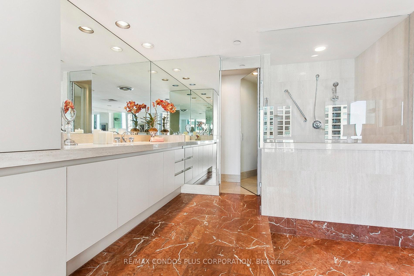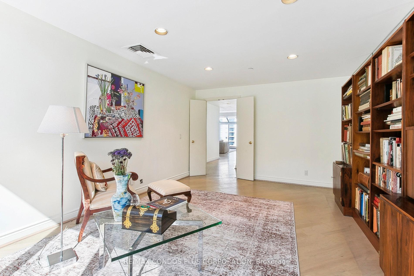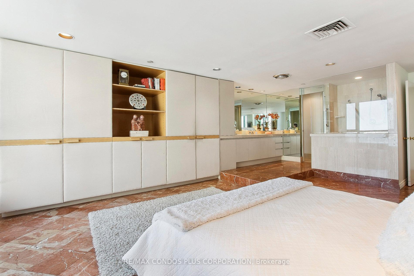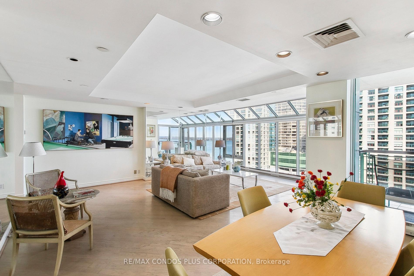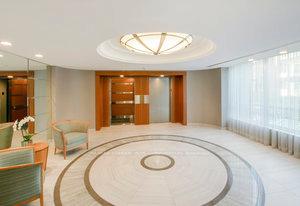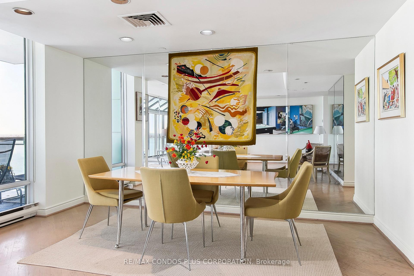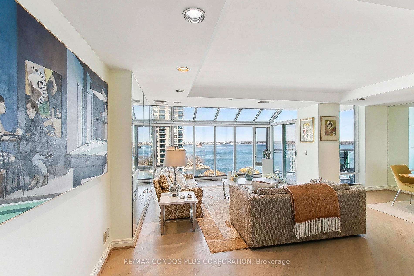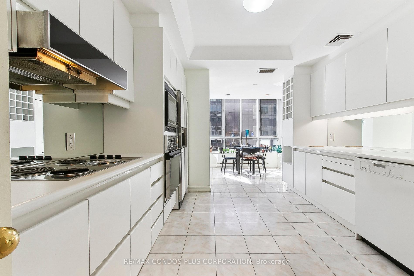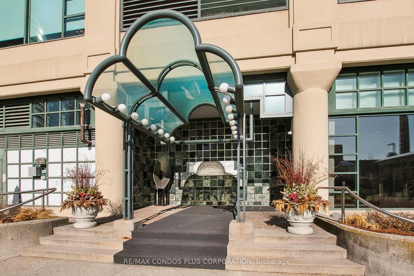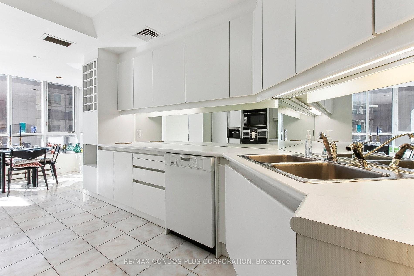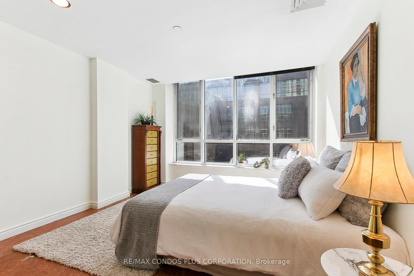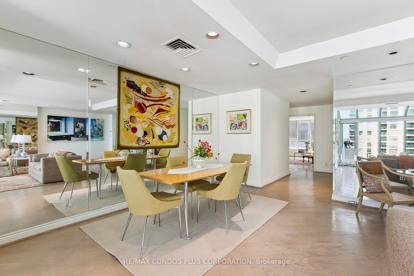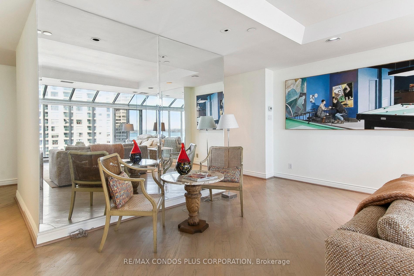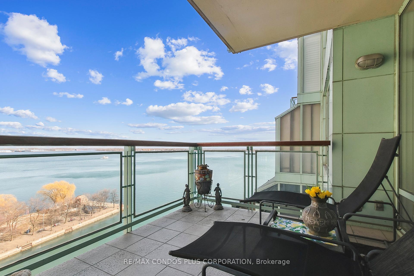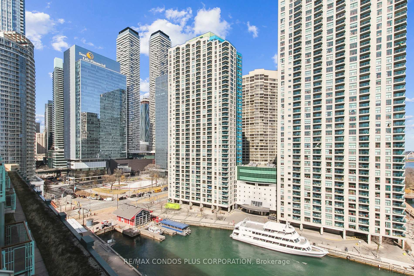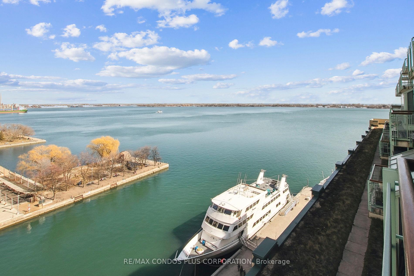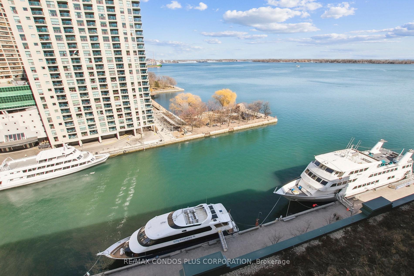$1,650,000
Available - For Sale
Listing ID: C12056862
211 Queens Quay West , Toronto, M5J 2M6, Toronto
| Two bedroom plus den, over 2000 sq ft of spacious and lovely light filled layout in Prestigious Boutique Building (Queens Quay Terminal). Unit has captivating lake views, functional and well designed layout with generous room sizes. Private balcony overlooks scenic lake views and backdrop of Love Pond in newly built city park. Large size locker and parking in heated garage included. Valet parking, 24 hr. concierge, indoor pool with south facing sundeck overlooking harbour and sauna. Restaurants, barber shop and grocery store located in the building, below condo units. Can easily function as three bedroom. |
| Price | $1,650,000 |
| Taxes: | $8684.00 |
| Assessment Year: | 2024 |
| Occupancy: | Vacant |
| Address: | 211 Queens Quay West , Toronto, M5J 2M6, Toronto |
| Postal Code: | M5J 2M6 |
| Province/State: | Toronto |
| Directions/Cross Streets: | QUEENS QUAY + YORK |
| Level/Floor | Room | Length(ft) | Width(ft) | Descriptions | |
| Room 1 | Main | Foyer | 7.58 | 11.41 | Granite Floor, Overlooks Garden, Double Closet |
| Room 2 | Main | Living Ro | 22.37 | 19.09 | Hardwood Floor, Pot Lights, Overlook Water |
| Room 3 | Main | Dining Ro | 19.02 | 11.09 | Hardwood Floor, Overlooks Garden |
| Room 4 | Main | Kitchen | 14.01 | 10.73 | Marble Floor, Overlooks Garden |
| Room 5 | Main | Breakfast | 9.02 | 8.86 | Marble Floor, Overlooks Garden |
| Room 6 | Main | Primary B | 19.29 | 13.58 | Marble Floor, Closet Organizers, Overlook Water |
| Room 7 | Main | Bedroom 2 | 13.25 | 11.58 | Marble Floor, Overlooks Garden |
| Washroom Type | No. of Pieces | Level |
| Washroom Type 1 | 4 | |
| Washroom Type 2 | 2 | |
| Washroom Type 3 | 0 | |
| Washroom Type 4 | 0 | |
| Washroom Type 5 | 0 | |
| Washroom Type 6 | 4 | |
| Washroom Type 7 | 2 | |
| Washroom Type 8 | 0 | |
| Washroom Type 9 | 0 | |
| Washroom Type 10 | 0 | |
| Washroom Type 11 | 4 | |
| Washroom Type 12 | 2 | |
| Washroom Type 13 | 0 | |
| Washroom Type 14 | 0 | |
| Washroom Type 15 | 0 | |
| Washroom Type 16 | 4 | |
| Washroom Type 17 | 2 | |
| Washroom Type 18 | 0 | |
| Washroom Type 19 | 0 | |
| Washroom Type 20 | 0 | |
| Washroom Type 21 | 4 | |
| Washroom Type 22 | 2 | |
| Washroom Type 23 | 0 | |
| Washroom Type 24 | 0 | |
| Washroom Type 25 | 0 | |
| Washroom Type 26 | 4 | |
| Washroom Type 27 | 2 | |
| Washroom Type 28 | 0 | |
| Washroom Type 29 | 0 | |
| Washroom Type 30 | 0 | |
| Washroom Type 31 | 4 | |
| Washroom Type 32 | 2 | |
| Washroom Type 33 | 0 | |
| Washroom Type 34 | 0 | |
| Washroom Type 35 | 0 | |
| Washroom Type 36 | 4 | |
| Washroom Type 37 | 2 | |
| Washroom Type 38 | 0 | |
| Washroom Type 39 | 0 | |
| Washroom Type 40 | 0 | |
| Washroom Type 41 | 4 | |
| Washroom Type 42 | 2 | |
| Washroom Type 43 | 0 | |
| Washroom Type 44 | 0 | |
| Washroom Type 45 | 0 | |
| Washroom Type 46 | 4 | |
| Washroom Type 47 | 2 | |
| Washroom Type 48 | 0 | |
| Washroom Type 49 | 0 | |
| Washroom Type 50 | 0 | |
| Washroom Type 51 | 4 | |
| Washroom Type 52 | 2 | |
| Washroom Type 53 | 0 | |
| Washroom Type 54 | 0 | |
| Washroom Type 55 | 0 |
| Total Area: | 0.00 |
| Sprinklers: | Conc |
| Washrooms: | 3 |
| Heat Type: | Heat Pump |
| Central Air Conditioning: | Central Air |
| Elevator Lift: | True |
$
%
Years
This calculator is for demonstration purposes only. Always consult a professional
financial advisor before making personal financial decisions.
| Although the information displayed is believed to be accurate, no warranties or representations are made of any kind. |
| RE/MAX CONDOS PLUS CORPORATION |
|
|
.jpg?src=Custom)
Dir:
416-548-7854
Bus:
416-548-7854
Fax:
416-981-7184
| Virtual Tour | Book Showing | Email a Friend |
Jump To:
At a Glance:
| Type: | Com - Condo Apartment |
| Area: | Toronto |
| Municipality: | Toronto C01 |
| Neighbourhood: | Waterfront Communities C1 |
| Style: | Apartment |
| Tax: | $8,684 |
| Maintenance Fee: | $2,793.38 |
| Beds: | 2+1 |
| Baths: | 3 |
| Fireplace: | N |
Locatin Map:
Payment Calculator:
- Color Examples
- Red
- Magenta
- Gold
- Green
- Black and Gold
- Dark Navy Blue And Gold
- Cyan
- Black
- Purple
- Brown Cream
- Blue and Black
- Orange and Black
- Default
- Device Examples
