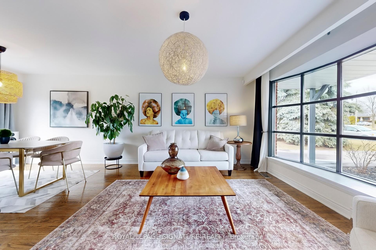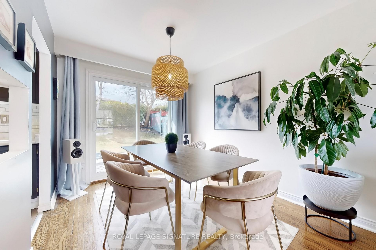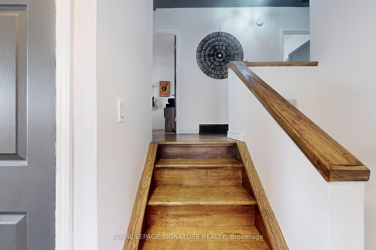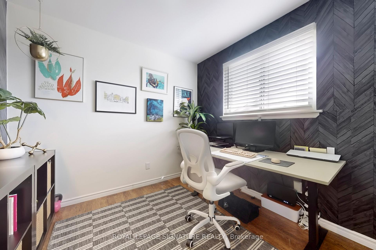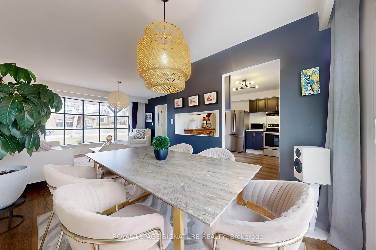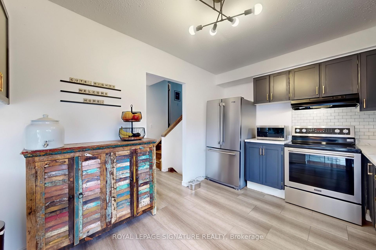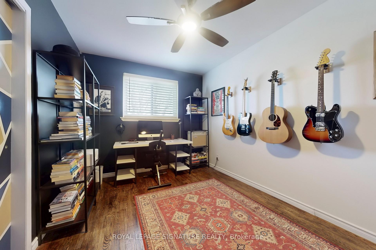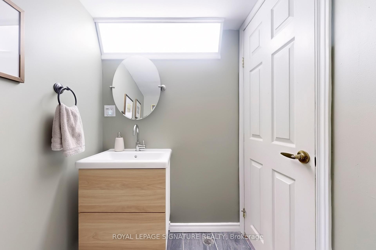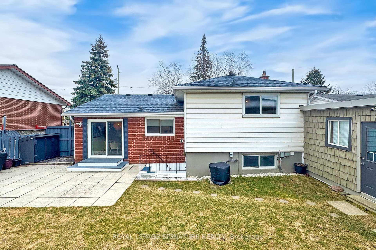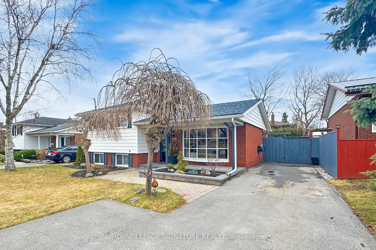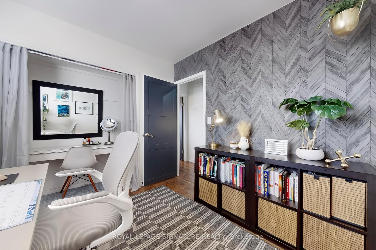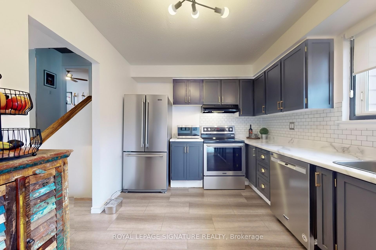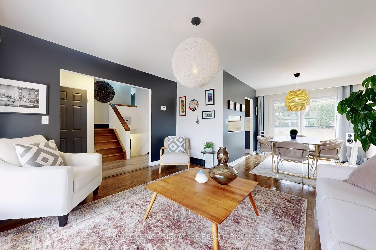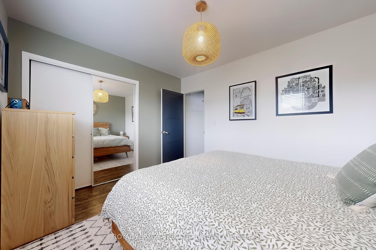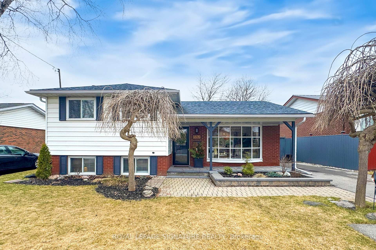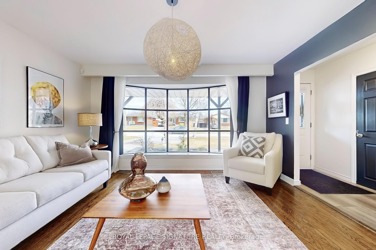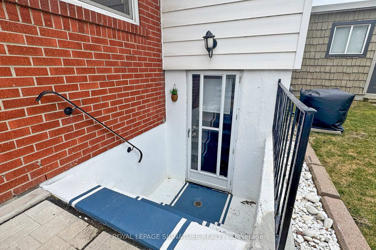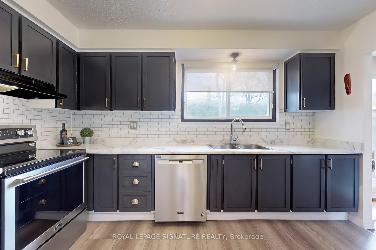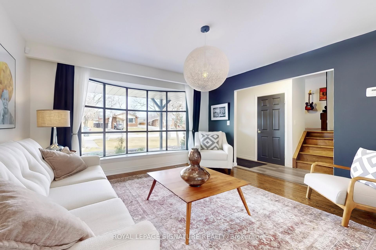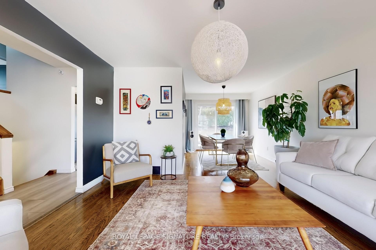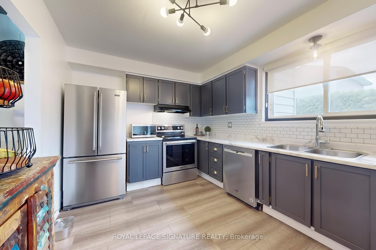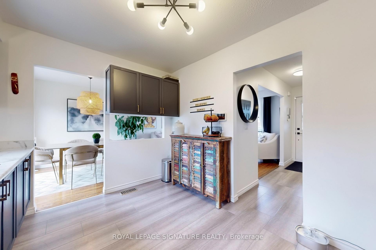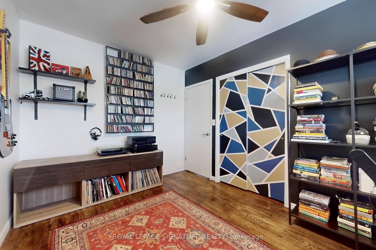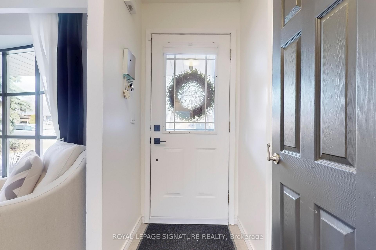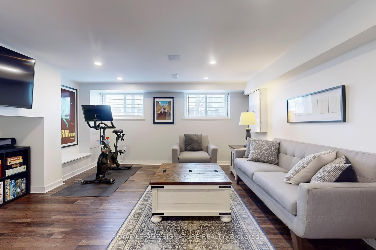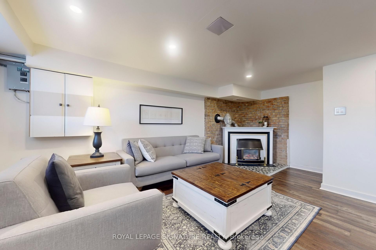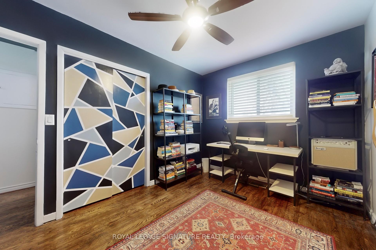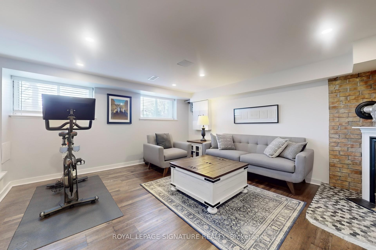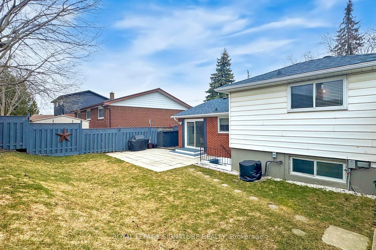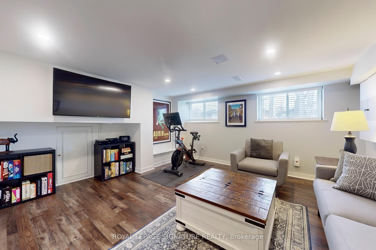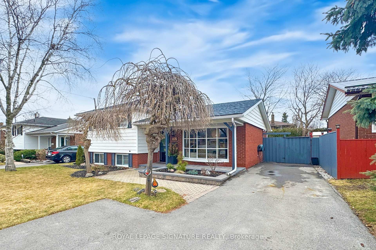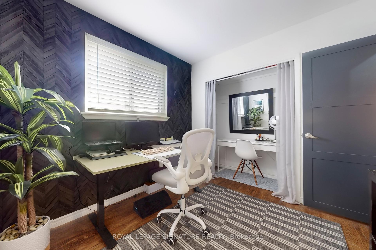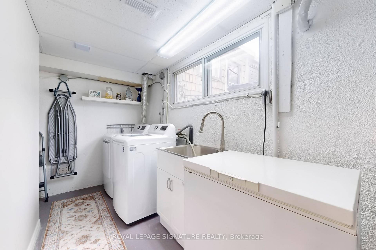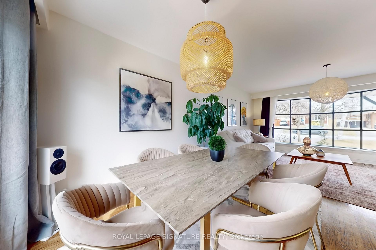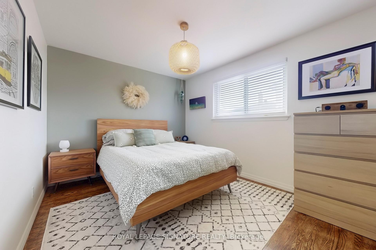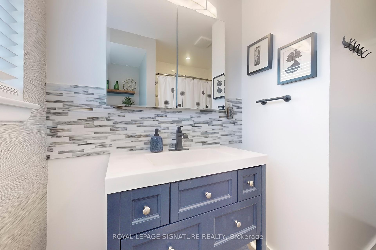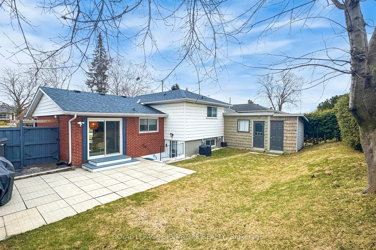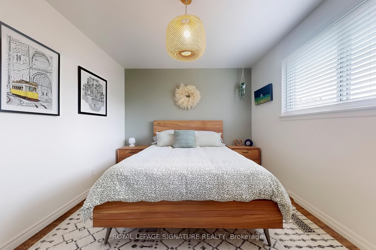Sold
Listing ID: E12058417
552 Tennyson Aven , Oshawa, L1H 3J8, Durham
| This bright, cozy, and solidly built 3-bedroom, 1.5-bath home has been loved deeply - and it shows. Nestled on a quiet, tree-lined street where neighbours wave, gardens bloom, and people stay for decades (seriously - 40+ years isn't uncommon), this home offers something a little rare in today's market: peace, privacy, and personality. Inside, you'll find a generous kitchen, a big bay window in the living room, a family room with gas fireplace perfect for hygge vibes, and a giant crawl space just waiting to swallow your Costco hauls and Christmas bins. Enjoy a convenient walk out from the laundry area. Out back, enjoy a completely private yard with mature trees, a large patio, a workshop and shed, plus a driveway that easily fits five cars - Bring the friends, bring the in-laws, bring the boat! The newly-renovated park at the end of the block has it all: Pickleball, soccer, playgrounds, and a walking track for those morning resets. With kind, quiet neighbours who treat the block like family, but with boundaries, it's a true hidden gem. One minute to the highway, a few more to the GO station for commuters, but all the shopping you'd want and need close by - and without big city parking prices. Whether you're upsizing, downsizing, or rightsizing - this home is the one where life feels good. |
| Listed Price | $699,900 |
| Taxes: | $5056.27 |
| Occupancy by: | Owner |
| Address: | 552 Tennyson Aven , Oshawa, L1H 3J8, Durham |
| Directions/Cross Streets: | Wilson and Olive |
| Rooms: | 6 |
| Rooms +: | 2 |
| Bedrooms: | 3 |
| Bedrooms +: | 0 |
| Family Room: | F |
| Basement: | Walk-Up |
| Level/Floor | Room | Length(ft) | Width(ft) | Descriptions | |
| Room 1 | Main | Living Ro | 14.4 | 12 | Hardwood Floor, Bay Window |
| Room 2 | Main | Dining Ro | 9.74 | 8.92 | Hardwood Floor, Walk-Out |
| Room 3 | Main | Kitchen | 9.74 | 12.92 | Stainless Steel Appl, Eat-in Kitchen |
| Room 4 | Upper | Primary B | 12.76 | 10 | Hardwood Floor |
| Room 5 | Upper | Bedroom 2 | 11.74 | 9.25 | Hardwood Floor |
| Room 6 | Upper | Bedroom 3 | 12.99 | 9.25 | Hardwood Floor |
| Room 7 | Basement | Family Ro | 17.74 | 15.84 | Gas Fireplace |
| Room 8 | Basement | Laundry | 15.74 | 16.01 | W/O To Yard |
| Washroom Type | No. of Pieces | Level |
| Washroom Type 1 | 4 | Upper |
| Washroom Type 2 | 2 | Basement |
| Washroom Type 3 | 0 | |
| Washroom Type 4 | 0 | |
| Washroom Type 5 | 0 | |
| Washroom Type 6 | 4 | Upper |
| Washroom Type 7 | 2 | Basement |
| Washroom Type 8 | 0 | |
| Washroom Type 9 | 0 | |
| Washroom Type 10 | 0 | |
| Washroom Type 11 | 4 | Upper |
| Washroom Type 12 | 2 | Basement |
| Washroom Type 13 | 0 | |
| Washroom Type 14 | 0 | |
| Washroom Type 15 | 0 |
| Total Area: | 0.00 |
| Property Type: | Detached |
| Style: | Sidesplit 3 |
| Exterior: | Brick, Vinyl Siding |
| Garage Type: | None |
| (Parking/)Drive: | Private |
| Drive Parking Spaces: | 5 |
| Park #1 | |
| Parking Type: | Private |
| Park #2 | |
| Parking Type: | Private |
| Pool: | None |
| Other Structures: | Shed |
| Approximatly Square Footage: | 1100-1500 |
| Property Features: | Park, Public Transit |
| CAC Included: | N |
| Water Included: | N |
| Cabel TV Included: | N |
| Common Elements Included: | N |
| Heat Included: | N |
| Parking Included: | N |
| Condo Tax Included: | N |
| Building Insurance Included: | N |
| Fireplace/Stove: | Y |
| Heat Type: | Forced Air |
| Central Air Conditioning: | Central Air |
| Central Vac: | N |
| Laundry Level: | Syste |
| Ensuite Laundry: | F |
| Elevator Lift: | False |
| Sewers: | Sewer |
| Although the information displayed is believed to be accurate, no warranties or representations are made of any kind. |
| ROYAL LEPAGE SIGNATURE REALTY |
|
|
.jpg?src=Custom)
Dir:
416-548-7854
Bus:
416-548-7854
Fax:
416-981-7184
| Email a Friend |
Jump To:
At a Glance:
| Type: | Freehold - Detached |
| Area: | Durham |
| Municipality: | Oshawa |
| Neighbourhood: | Donevan |
| Style: | Sidesplit 3 |
| Tax: | $5,056.27 |
| Beds: | 3 |
| Baths: | 2 |
| Fireplace: | Y |
| Pool: | None |
Locatin Map:
- Color Examples
- Red
- Magenta
- Gold
- Green
- Black and Gold
- Dark Navy Blue And Gold
- Cyan
- Black
- Purple
- Brown Cream
- Blue and Black
- Orange and Black
- Default
- Device Examples
