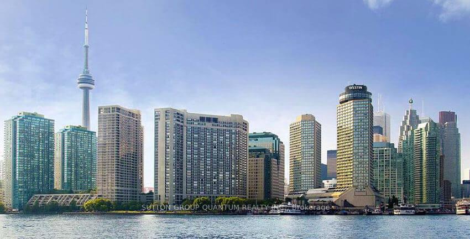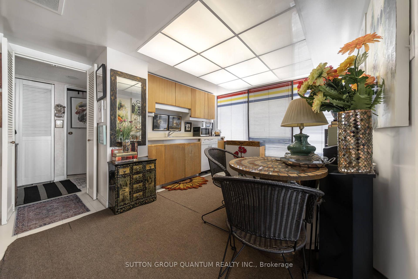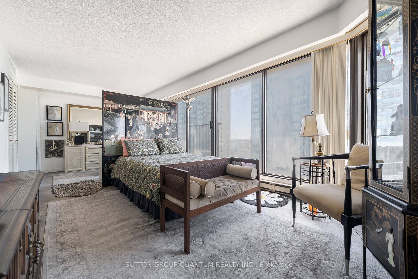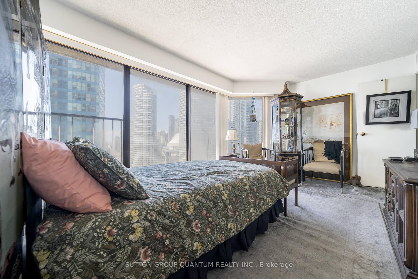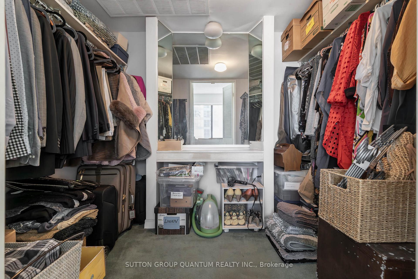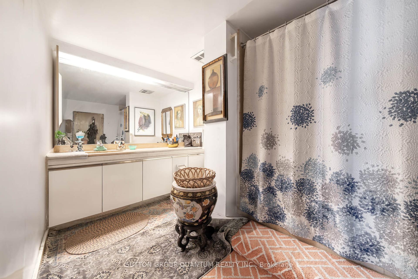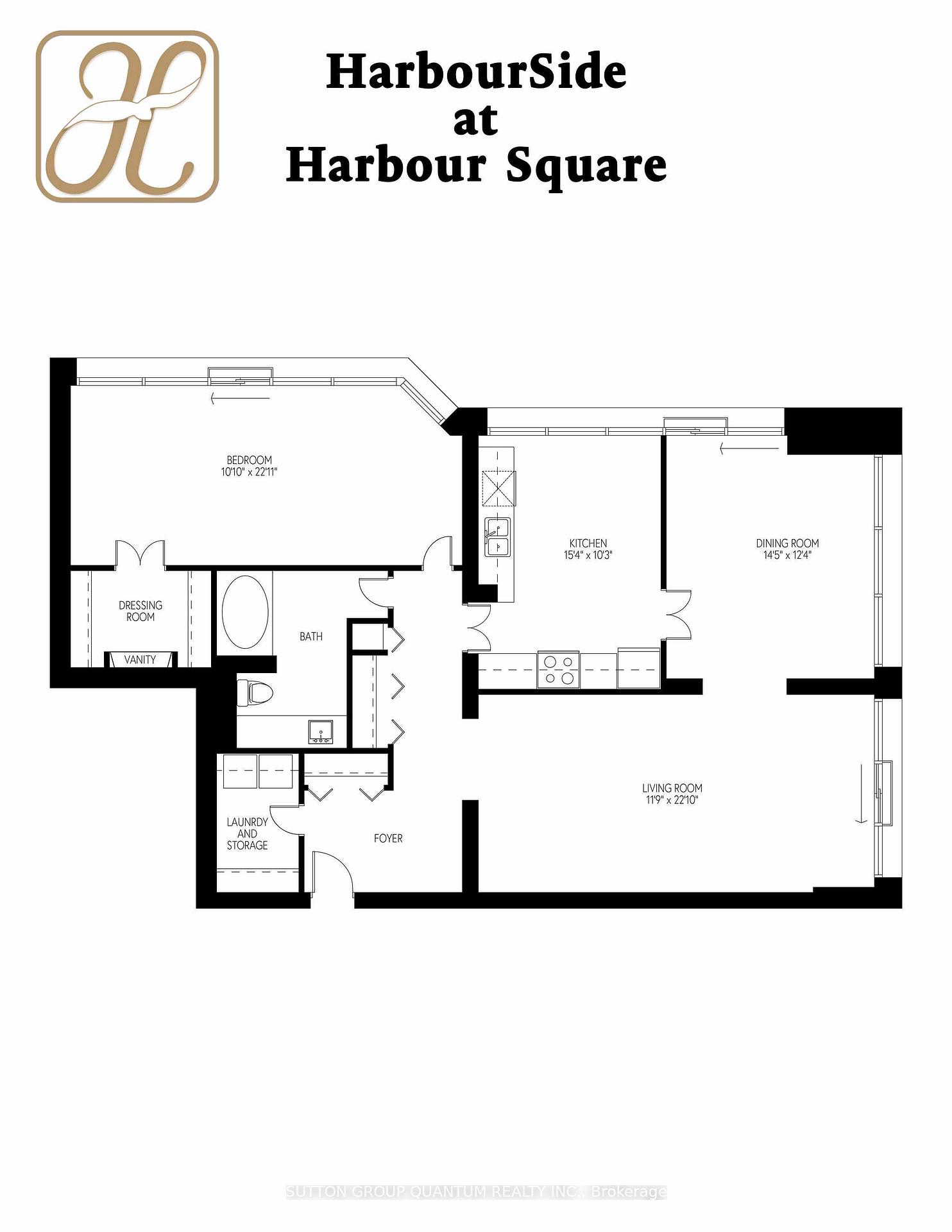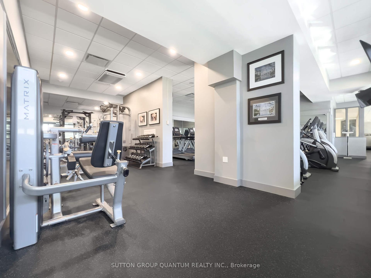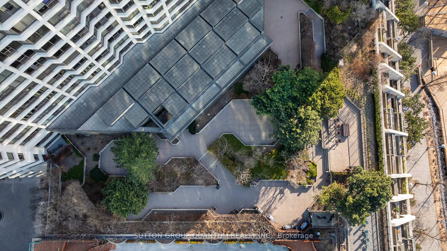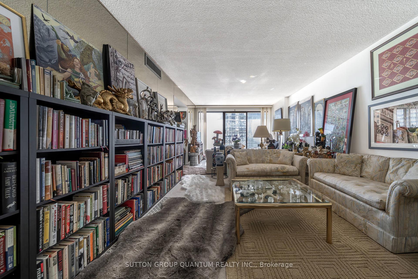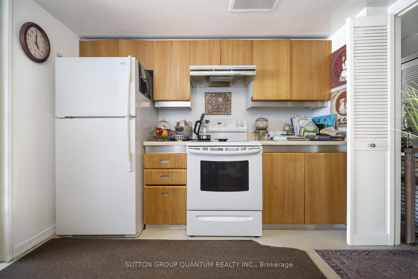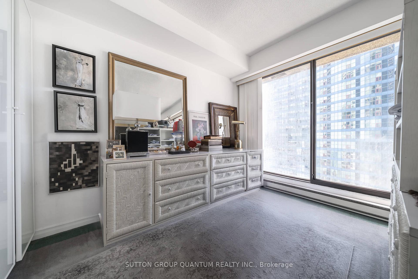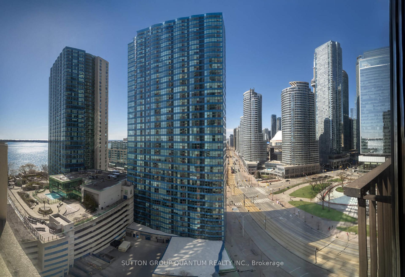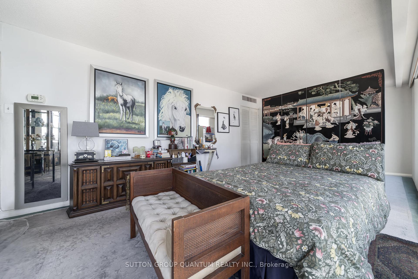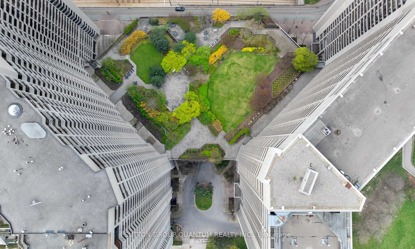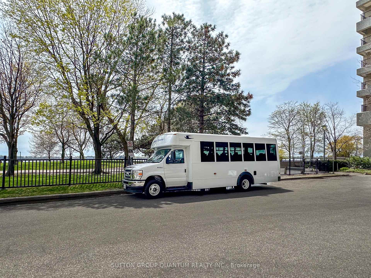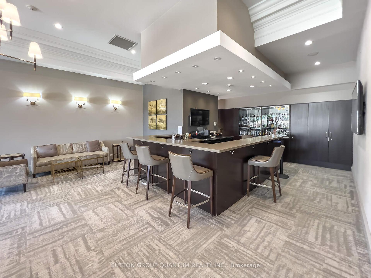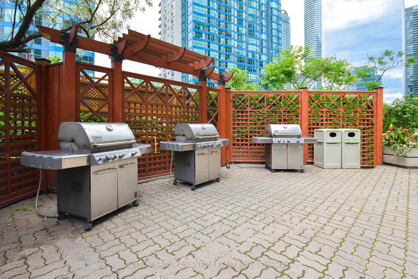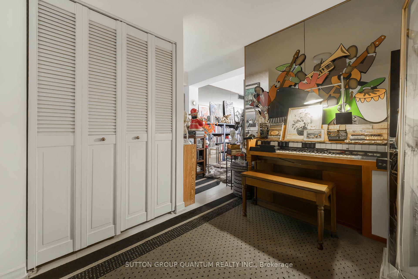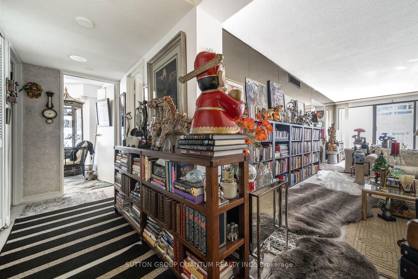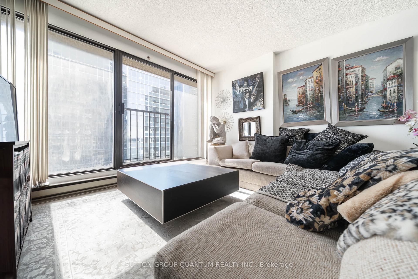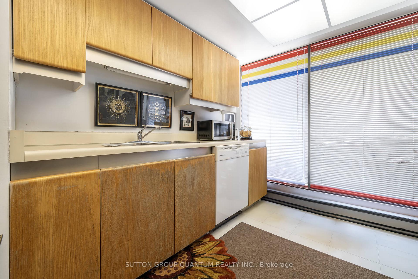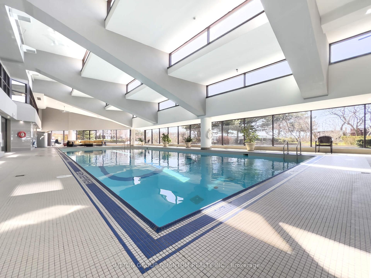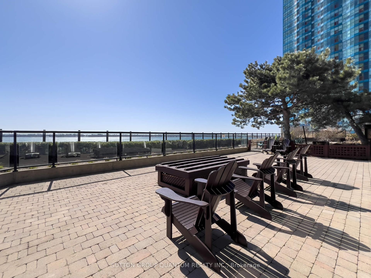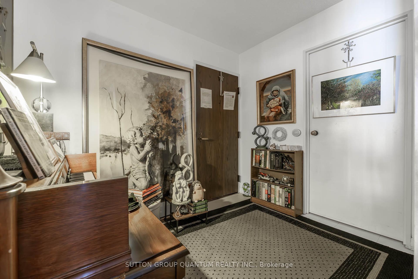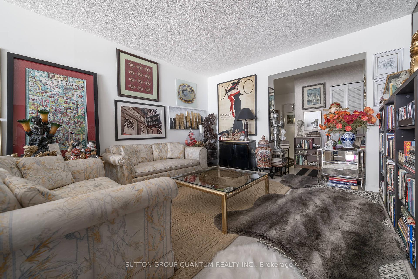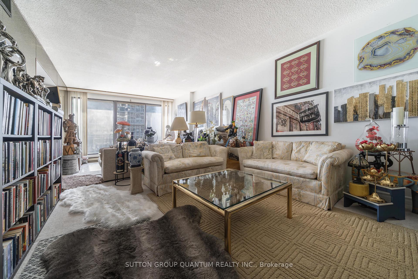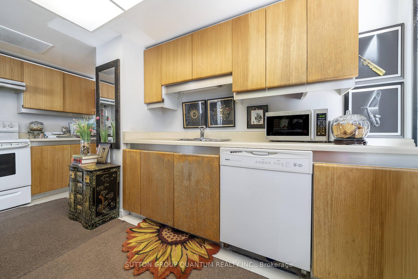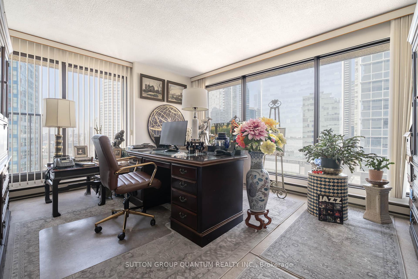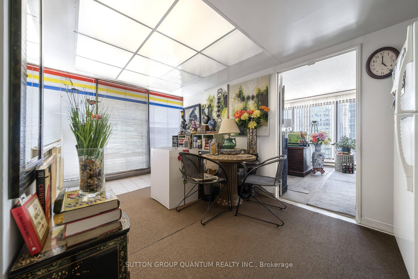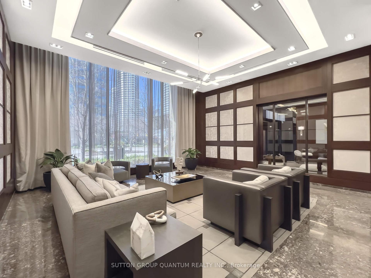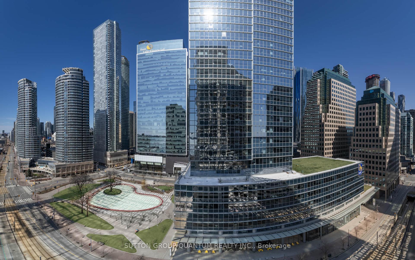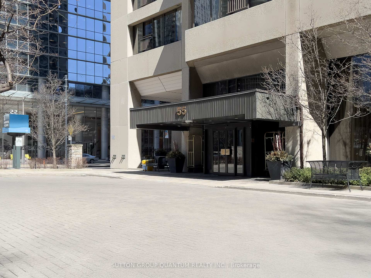$839,900
Available - For Sale
Listing ID: C12060025
55 Harbour Squa , Toronto, M5J 2L1, Toronto
| Welcome To The Prestigious Lakefront HarbourSide Residences At Harbour Square. This Huge 1 Bedroom + Den Corner Suite Features Approximately 1277 Square Feet. Bright Floor-To-Ceiling Windows With Broadloom Flooring Throughout The Living Areas Overlooking The Love Park. A Spacious Sized Bedroom With A Walk-In Closet & Juliette Balcony Lake Views. This Suite Layout Has The Potential To Also Be Converted Into 2 Bedrooms & 2 Baths. Enjoy 1st Class Luxurious Resort Like Amenities Including An Exclusive Residents Only Private Shuttle Bus. Steps To Toronto's Harbourfront, The Underground P.A.T.H., Union Station, The Financial & Entertainment Districts. Minutes To The C.N. Tower, Rogers Centre, Ripley's Aquarium, Scotiabank Arena, Queens Quay Terminal, St. Lawrence Market, Restaurants, Cafes & HTO Beach. 1-Parking Space, Hydro Electricity, Basic Cable & Internet Is Included. E-Mail Elizabeth Goulart - Listing Broker Directly For A Showing. |
| Price | $839,900 |
| Taxes: | $4871.12 |
| Occupancy: | Vacant |
| Address: | 55 Harbour Squa , Toronto, M5J 2L1, Toronto |
| Postal Code: | M5J 2L1 |
| Province/State: | Toronto |
| Directions/Cross Streets: | Queens Quay West / York Street |
| Level/Floor | Room | Length(ft) | Width(ft) | Descriptions | |
| Room 1 | Flat | Living Ro | 22.8 | 11.74 | Combined w/Dining, Broadloom, Overlooks Park |
| Room 2 | Flat | Dining Ro | 22.8 | 11.74 | Combined w/Living, Broadloom, Overlooks Park |
| Room 3 | Flat | Kitchen | 15.32 | 10.27 | Eat-in Kitchen, Tile Floor, Large Window |
| Room 4 | Flat | Bedroom | 22.93 | 10.82 | Walk-In Closet(s), Broadloom, Overlook Water |
| Room 5 | Flat | Den | 14.4 | 12.3 | Separate Room, Broadloom, Large Window |
| Washroom Type | No. of Pieces | Level |
| Washroom Type 1 | 4 | |
| Washroom Type 2 | 0 | |
| Washroom Type 3 | 0 | |
| Washroom Type 4 | 0 | |
| Washroom Type 5 | 0 | |
| Washroom Type 6 | 4 | |
| Washroom Type 7 | 0 | |
| Washroom Type 8 | 0 | |
| Washroom Type 9 | 0 | |
| Washroom Type 10 | 0 | |
| Washroom Type 11 | 4 | |
| Washroom Type 12 | 0 | |
| Washroom Type 13 | 0 | |
| Washroom Type 14 | 0 | |
| Washroom Type 15 | 0 | |
| Washroom Type 16 | 4 | |
| Washroom Type 17 | 0 | |
| Washroom Type 18 | 0 | |
| Washroom Type 19 | 0 | |
| Washroom Type 20 | 0 | |
| Washroom Type 21 | 4 | |
| Washroom Type 22 | 0 | |
| Washroom Type 23 | 0 | |
| Washroom Type 24 | 0 | |
| Washroom Type 25 | 0 | |
| Washroom Type 26 | 4 | |
| Washroom Type 27 | 0 | |
| Washroom Type 28 | 0 | |
| Washroom Type 29 | 0 | |
| Washroom Type 30 | 0 | |
| Washroom Type 31 | 4 | |
| Washroom Type 32 | 0 | |
| Washroom Type 33 | 0 | |
| Washroom Type 34 | 0 | |
| Washroom Type 35 | 0 | |
| Washroom Type 36 | 4 | |
| Washroom Type 37 | 0 | |
| Washroom Type 38 | 0 | |
| Washroom Type 39 | 0 | |
| Washroom Type 40 | 0 |
| Total Area: | 0.00 |
| Washrooms: | 1 |
| Heat Type: | Baseboard |
| Central Air Conditioning: | Central Air |
$
%
Years
This calculator is for demonstration purposes only. Always consult a professional
financial advisor before making personal financial decisions.
| Although the information displayed is believed to be accurate, no warranties or representations are made of any kind. |
| SUTTON GROUP QUANTUM REALTY INC. |
|
|
.jpg?src=Custom)
Dir:
416-548-7854
Bus:
416-548-7854
Fax:
416-981-7184
| Book Showing | Email a Friend |
Jump To:
At a Glance:
| Type: | Com - Condo Apartment |
| Area: | Toronto |
| Municipality: | Toronto C01 |
| Neighbourhood: | Waterfront Communities C1 |
| Style: | Apartment |
| Tax: | $4,871.12 |
| Maintenance Fee: | $1,159.39 |
| Beds: | 1+1 |
| Baths: | 1 |
| Fireplace: | N |
Locatin Map:
Payment Calculator:
- Color Examples
- Red
- Magenta
- Gold
- Green
- Black and Gold
- Dark Navy Blue And Gold
- Cyan
- Black
- Purple
- Brown Cream
- Blue and Black
- Orange and Black
- Default
- Device Examples
