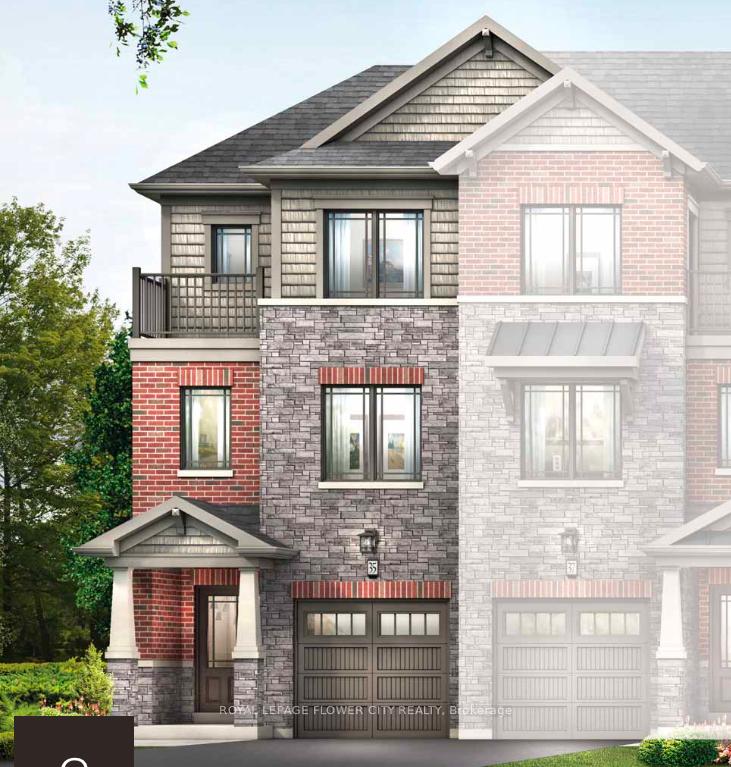$759,000
Available - For Sale
Listing ID: X12061062
Lot 5 Greig Stre East , Brant, N3T 5L5, Brant

| End Unit Freehold Townhouse on Assignment Sale Welcome to this stunning end-unit freehold townhouse in the sought-after Wyndfield community of Brantford. Offering over 1,580 sq. ft. of luxury living space, this 3-bedroom, 2.5-bath home is thoughtfully designed with premium upgrades throughout. Enjoy modern open-concept living, stylish finishes, and a third-level balcony a perfect retreat for morning coffee or evening relaxation. Nestled in Wyndfield, this vibrant master-planned community is built for families, featuring tree-lined streets, on-site schools, parks, scenic trails, creeks, and more. Experience the best of both worlds nature and city living with easy access to the Brant Conservation Area, over 20 recreational centers, shopping, dining, and entertainment. Plus, you're just 20 minutes from Hamilton, making commuting a breeze. Don't miss this incredible assignment sale opportunity secure your dream home today! |
| Price | $759,000 |
| Taxes: | $0.00 |
| Occupancy by: | Vacant |
| Address: | Lot 5 Greig Stre East , Brant, N3T 5L5, Brant |
| Directions/Cross Streets: | Shellard Ln & Anderson Rd |
| Rooms: | 8 |
| Bedrooms: | 3 |
| Bedrooms +: | 0 |
| Family Room: | F |
| Basement: | None |
| Washroom Type | No. of Pieces | Level |
| Washroom Type 1 | 2 | Second |
| Washroom Type 2 | 3 | Third |
| Washroom Type 3 | 0 | |
| Washroom Type 4 | 0 | |
| Washroom Type 5 | 0 | |
| Washroom Type 6 | 2 | Second |
| Washroom Type 7 | 3 | Third |
| Washroom Type 8 | 0 | |
| Washroom Type 9 | 0 | |
| Washroom Type 10 | 0 |
| Total Area: | 0.00 |
| Approximatly Age: | New |
| Property Type: | Att/Row/Townhouse |
| Style: | 3-Storey |
| Exterior: | Aluminum Siding, Brick |
| Garage Type: | Built-In |
| Drive Parking Spaces: | 2 |
| Pool: | None |
| Approximatly Age: | New |
| Approximatly Square Footage: | 1500-2000 |
| CAC Included: | N |
| Water Included: | N |
| Cabel TV Included: | N |
| Common Elements Included: | N |
| Heat Included: | N |
| Parking Included: | N |
| Condo Tax Included: | N |
| Building Insurance Included: | N |
| Fireplace/Stove: | N |
| Heat Type: | Forced Air |
| Central Air Conditioning: | None |
| Central Vac: | N |
| Laundry Level: | Syste |
| Ensuite Laundry: | F |
| Sewers: | Sewer |
$
%
Years
This calculator is for demonstration purposes only. Always consult a professional
financial advisor before making personal financial decisions.
| Although the information displayed is believed to be accurate, no warranties or representations are made of any kind. |
| ROYAL LEPAGE FLOWER CITY REALTY |
|
|
.jpg?src=Custom)
Dir:
416-548-7854
Bus:
416-548-7854
Fax:
416-981-7184
| Book Showing | Email a Friend |
Jump To:
At a Glance:
| Type: | Freehold - Att/Row/Townhouse |
| Area: | Brant |
| Municipality: | Brant |
| Neighbourhood: | Brantford Twp |
| Style: | 3-Storey |
| Approximate Age: | New |
| Beds: | 3 |
| Baths: | 3 |
| Fireplace: | N |
| Pool: | None |
Locatin Map:
Payment Calculator:
- Color Examples
- Red
- Magenta
- Gold
- Green
- Black and Gold
- Dark Navy Blue And Gold
- Cyan
- Black
- Purple
- Brown Cream
- Blue and Black
- Orange and Black
- Default
- Device Examples


