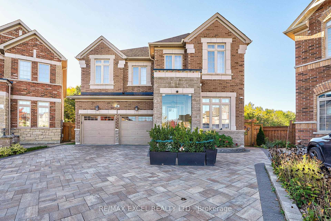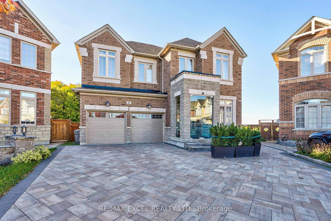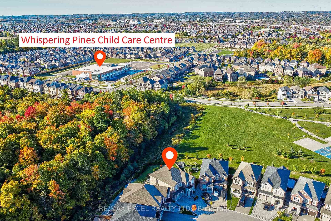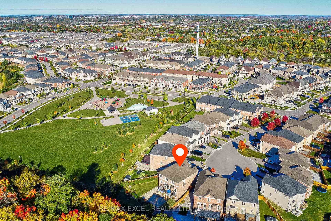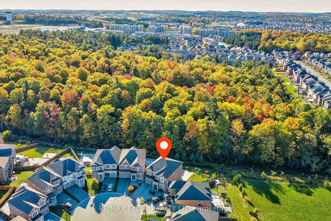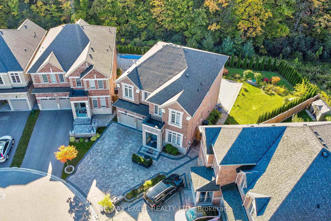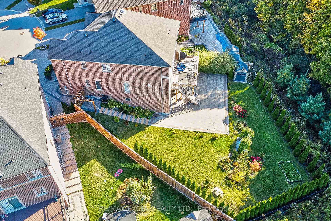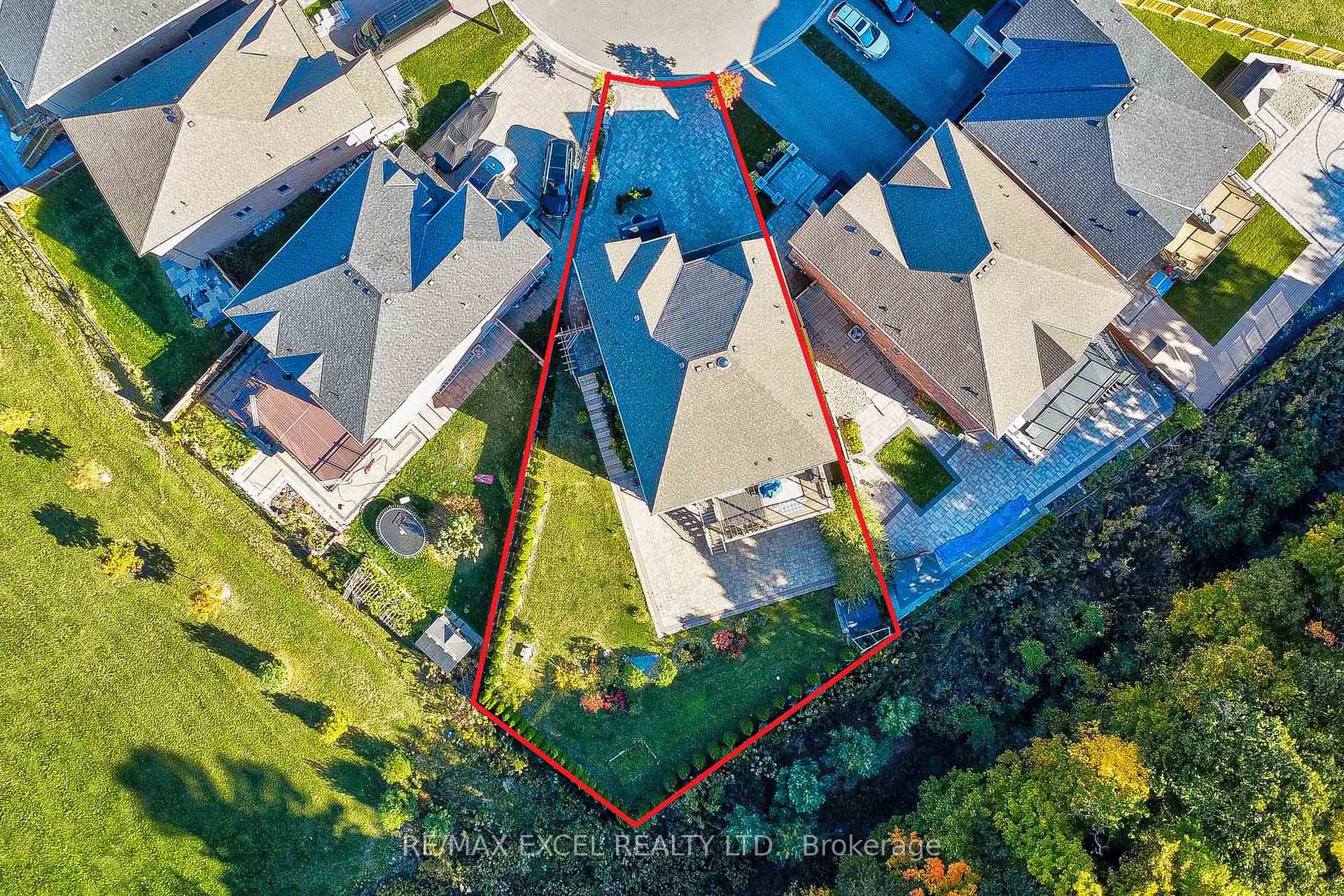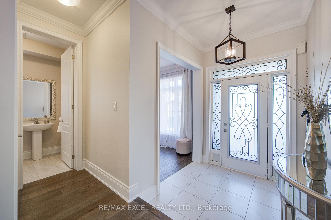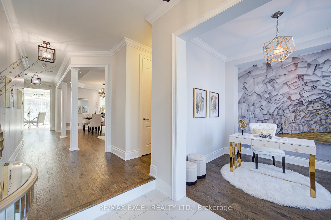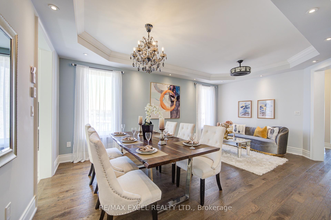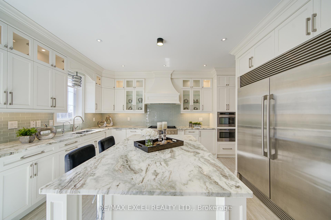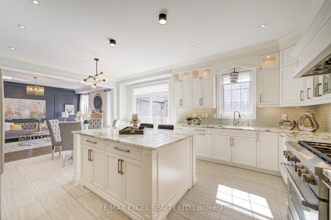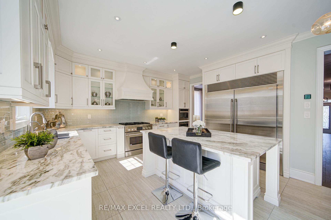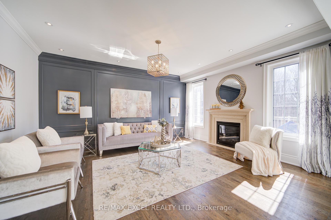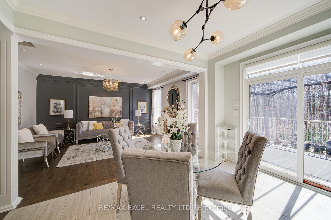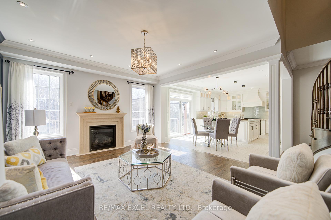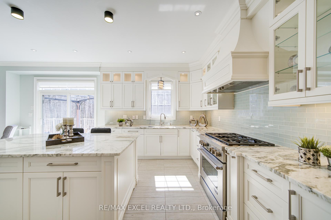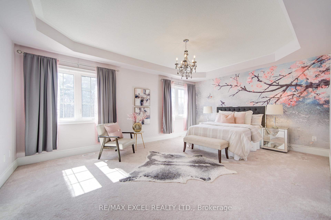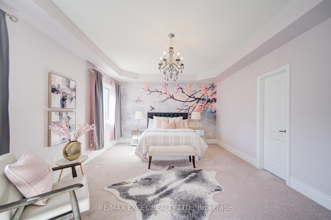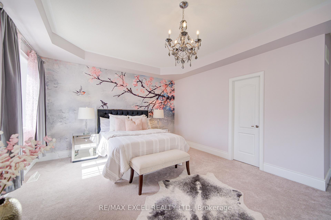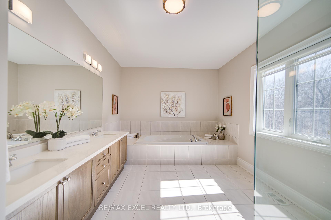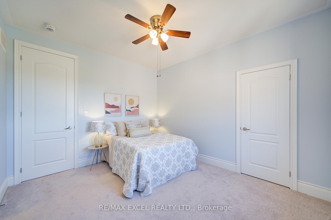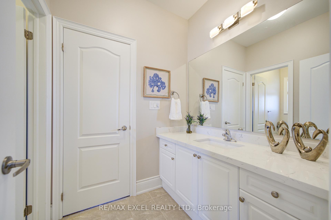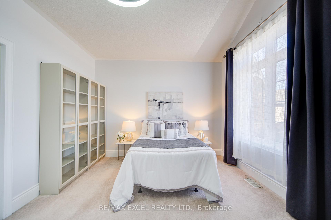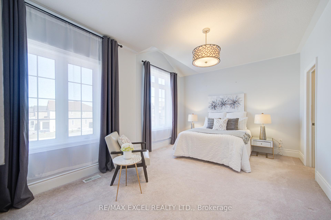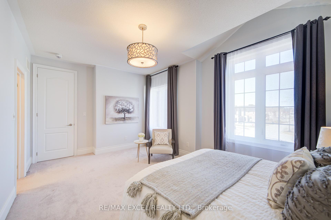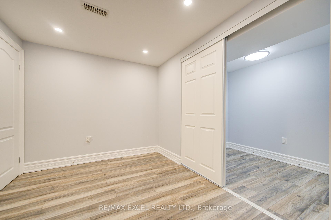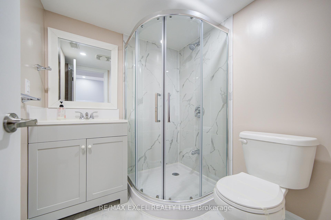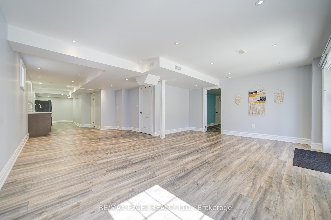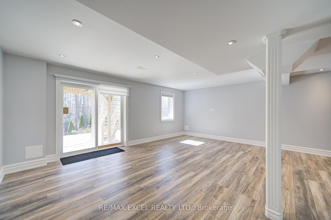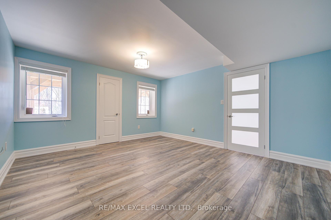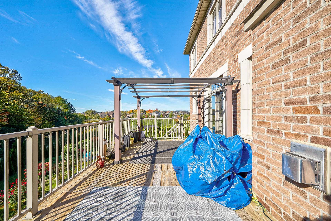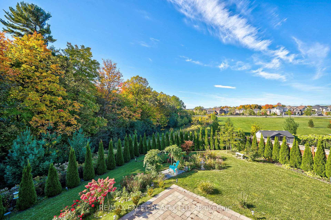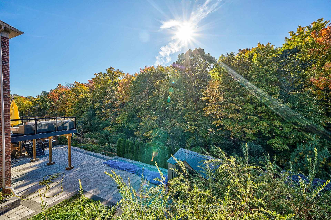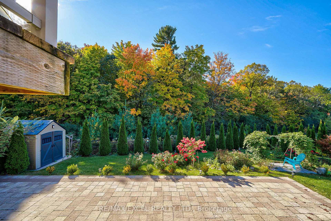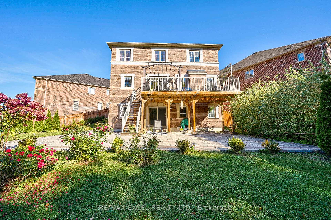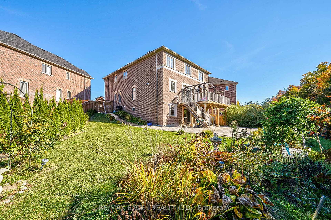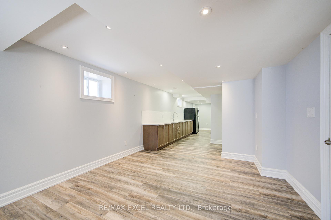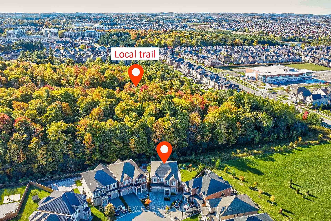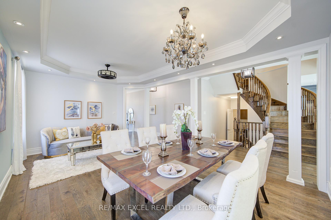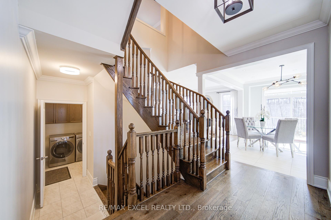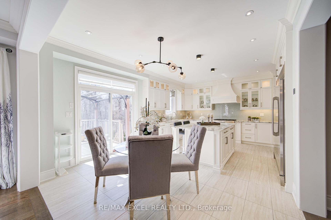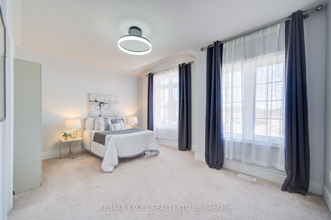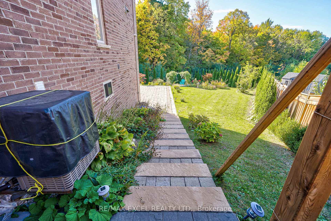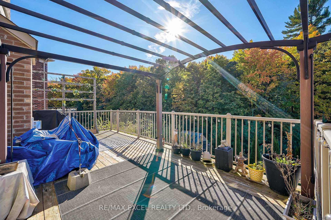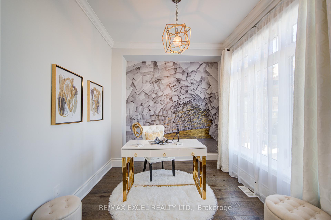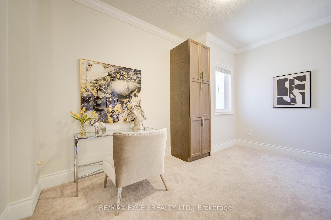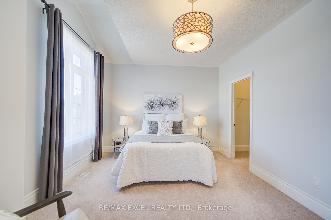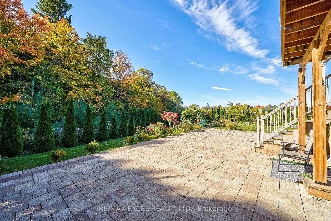$2,300,000
Available - For Sale
Listing ID: N12027313
46 Bolsby Cour , Aurora, L4G 1B7, York
| Rare Ravine Lot with Walk-Out Basement in a Prestigious Cul-De-Sac! an exquisite executive home 9ft ceiling for both Levels offering unparalleled privacy and stunning nature views. Nestled on a premium ravine lot, this home provides a serene backyard retreat with no direct neighbors behindperfect for those who love nature and tranquility. Enjoy breathtaking ravine & greenery views from your backyard, providing a rare combination of beauty and privacy.Walk-Out Basement: A sun-filled, fully open lower level with direct access to the backyard, perfect for potential in-law suites, rental income, or an extended entertainment space.Featuring an open-concept layout, soaring ceilings, and oversized windows, allowing natural light to flood the living spaces. -Tempered glass front door-Sofit lights outside- Over 80k upgraded in Kitchen -Front & Back Yard Interlock 70k Upgraded -Jenn-Air appliance (6 burning gas stove + electrice oven, dual system) -steamer, natural stone counter top and kitchen island-Walk out basement and a huge deck Provided full view . Total over 200k upgrades |
| Price | $2,300,000 |
| Taxes: | $9357.99 |
| Occupancy by: | Owner |
| Address: | 46 Bolsby Cour , Aurora, L4G 1B7, York |
| Directions/Cross Streets: | Wellington / Leslie |
| Rooms: | 9 |
| Rooms +: | 2 |
| Bedrooms: | 4 |
| Bedrooms +: | 2 |
| Family Room: | T |
| Basement: | Finished wit |
| Level/Floor | Room | Length(ft) | Width(ft) | Descriptions | |
| Room 1 | Main | Den | 9.02 | 9.84 | Hardwood Floor, Overlooks Frontyard, Large Window |
| Room 2 | Main | Dining Ro | 19.52 | 12.4 | Combined w/Living, Hardwood Floor, Open Concept |
| Room 3 | Main | Living Ro | 19.52 | 12.4 | Combined w/Dining, Hardwood Floor, Open Concept |
| Room 4 | Main | Kitchen | 27.98 | 10.99 | B/I Appliances, Centre Island, W/O To Patio |
| Room 5 | Main | Laundry | 8.2 | 6.89 | Ceramic Floor, B/I Shelves |
| Room 6 | Main | Family Ro | 16.5 | 14.01 | Gas Fireplace, Hardwood Floor, Overlooks Ravine |
| Room 7 | Second | Primary B | 19.02 | 14.37 | Overlooks Ravine, 5 Pc Ensuite, Walk-In Closet(s) |
| Room 8 | Second | Bedroom 2 | 12.53 | 10.99 | Closet, Ceiling Fan(s), 4 Pc Bath |
| Room 9 | Second | Bedroom 3 | 16.43 | 10 | Closet, Overlooks Frontyard, 4 Pc Bath |
| Room 10 | Second | Office | 14.33 | 9.15 | Closet, Open Concept |
| Room 11 | Second | Bedroom 4 | 17.06 | 12.04 | Walk-In Closet(s), Overlooks Frontyard, 4 Pc Ensuite |
| Room 12 | Basement | Bedroom | 14.79 | 13.38 | Double Closet, Overlooks Ravine, Carpet Free |
| Room 13 | Basement | Living Ro | 19.84 | 14.76 | French Doors, W/O To Yard, Open Concept |
| Room 14 | Basement | Kitchen | 32.8 | 8.43 | Carpet Free, Bar Sink |
| Room 15 | Basement | Bedroom 2 | 8.53 | 8.53 | Carpet Free |
| Washroom Type | No. of Pieces | Level |
| Washroom Type 1 | 4 | Second |
| Washroom Type 2 | 5 | Second |
| Washroom Type 3 | 2 | Main |
| Washroom Type 4 | 3 | Basement |
| Washroom Type 5 | 0 |
| Total Area: | 0.00 |
| Approximatly Age: | 6-15 |
| Property Type: | Detached |
| Style: | 2-Storey |
| Exterior: | Brick |
| Garage Type: | Attached |
| (Parking/)Drive: | Private |
| Drive Parking Spaces: | 5 |
| Park #1 | |
| Parking Type: | Private |
| Park #2 | |
| Parking Type: | Private |
| Pool: | None |
| Approximatly Age: | 6-15 |
| Approximatly Square Footage: | 3000-3500 |
| CAC Included: | N |
| Water Included: | N |
| Cabel TV Included: | N |
| Common Elements Included: | N |
| Heat Included: | N |
| Parking Included: | N |
| Condo Tax Included: | N |
| Building Insurance Included: | N |
| Fireplace/Stove: | Y |
| Heat Type: | Forced Air |
| Central Air Conditioning: | Central Air |
| Central Vac: | Y |
| Laundry Level: | Syste |
| Ensuite Laundry: | F |
| Sewers: | Sewer |
$
%
Years
This calculator is for demonstration purposes only. Always consult a professional
financial advisor before making personal financial decisions.
| Although the information displayed is believed to be accurate, no warranties or representations are made of any kind. |
| RE/MAX EXCEL REALTY LTD. |
|
|
.jpg?src=Custom)
Dir:
31x123.32x46.1
| Virtual Tour | Book Showing | Email a Friend |
Jump To:
At a Glance:
| Type: | Freehold - Detached |
| Area: | York |
| Municipality: | Aurora |
| Neighbourhood: | Rural Aurora |
| Style: | 2-Storey |
| Approximate Age: | 6-15 |
| Tax: | $9,357.99 |
| Beds: | 4+2 |
| Baths: | 5 |
| Fireplace: | Y |
| Pool: | None |
Locatin Map:
Payment Calculator:
- Color Examples
- Red
- Magenta
- Gold
- Green
- Black and Gold
- Dark Navy Blue And Gold
- Cyan
- Black
- Purple
- Brown Cream
- Blue and Black
- Orange and Black
- Default
- Device Examples
