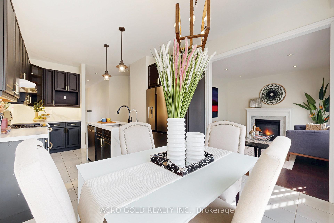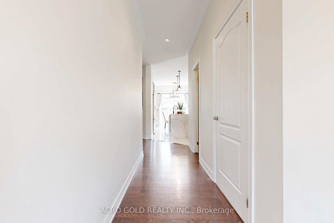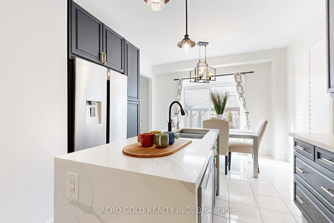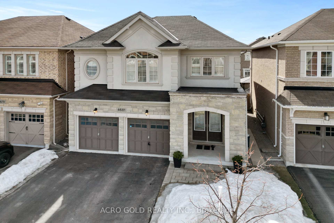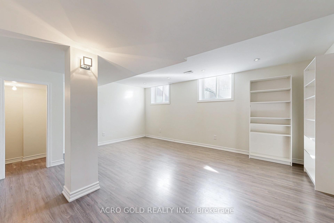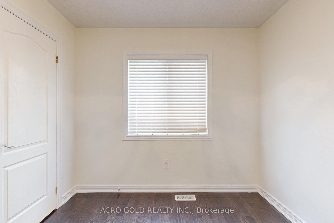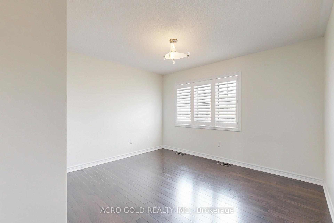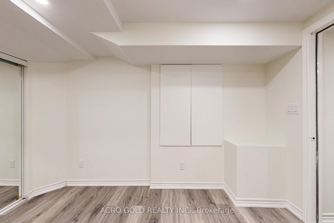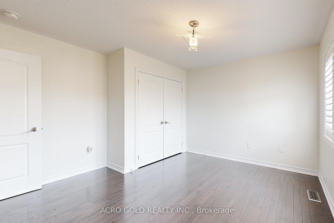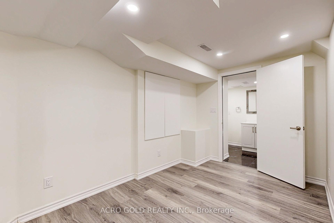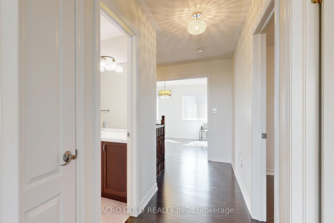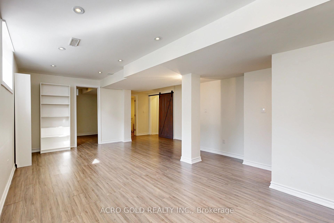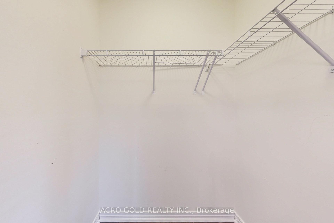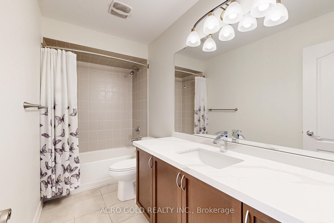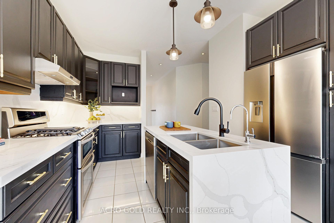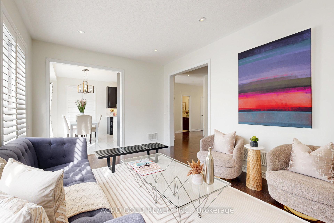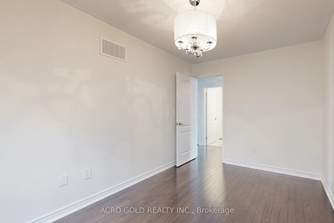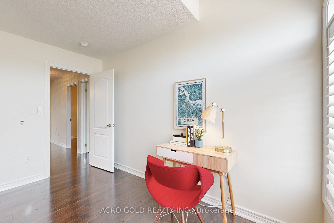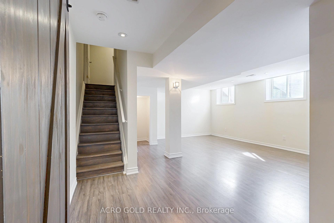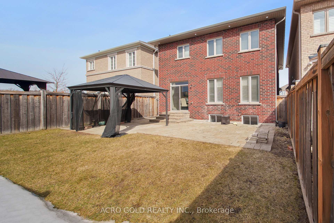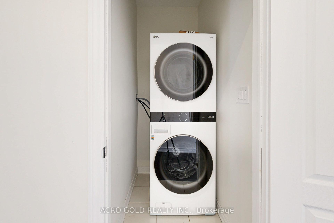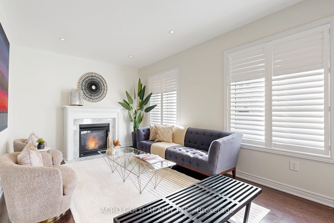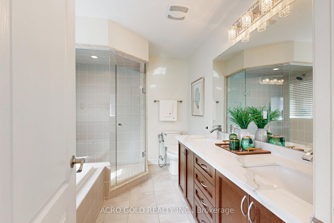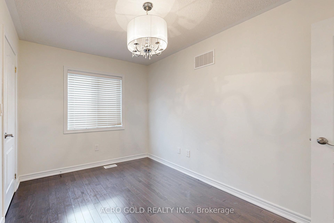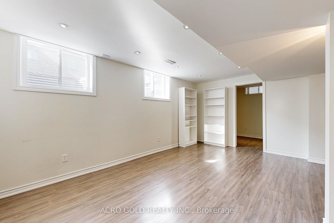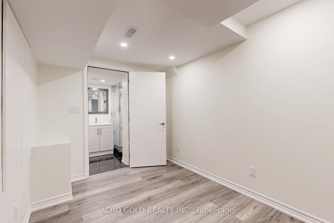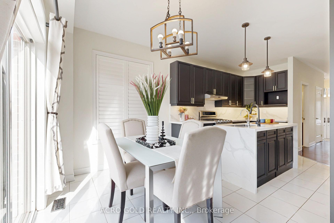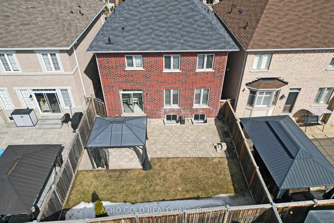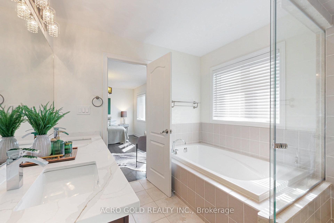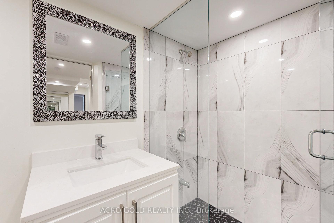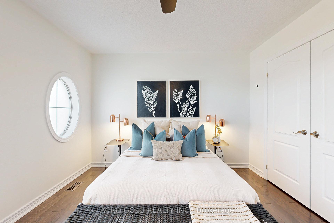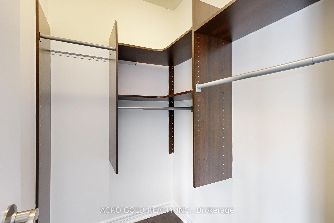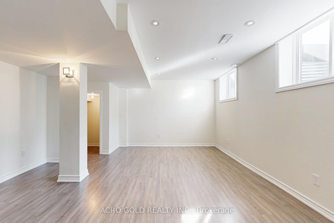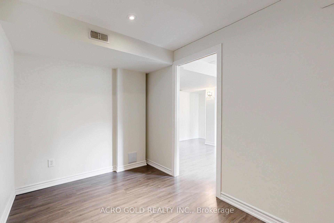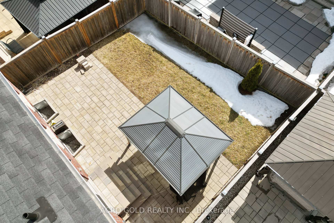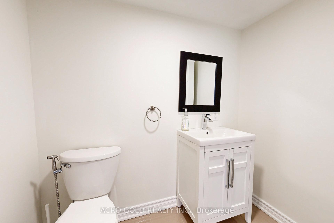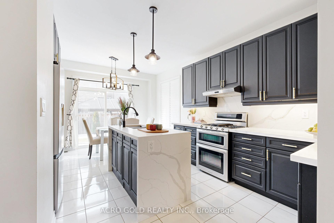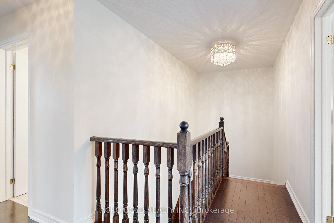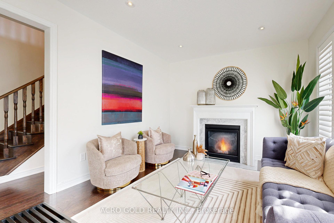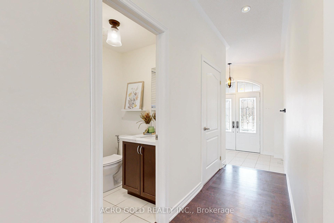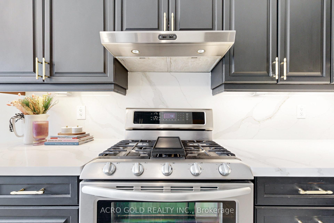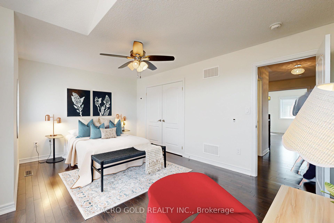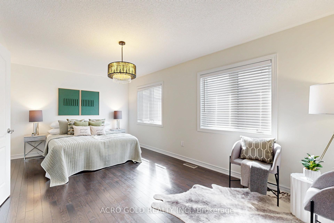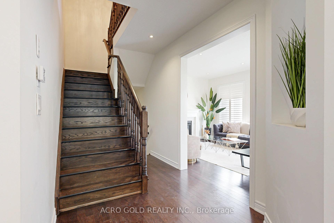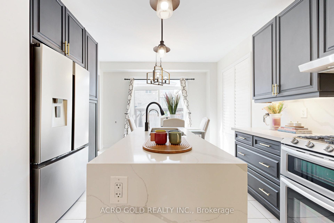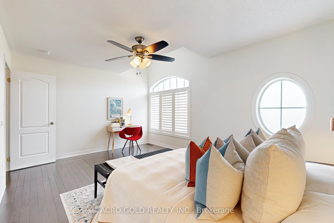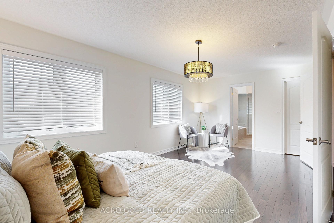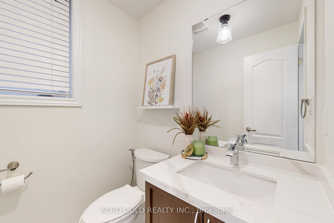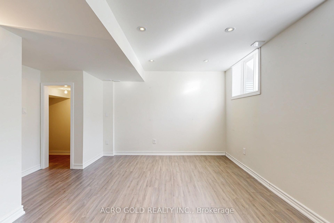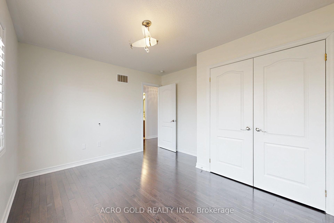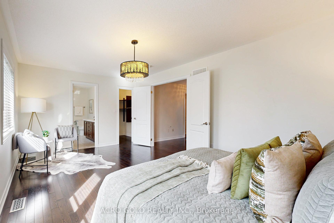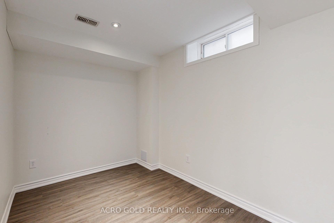$1,549,000
Available - For Sale
Listing ID: W12023789
4681 Ray Lane , Burlington, L7M 0N9, Halton
| Welcome to this stunning 4-bedroom, 5-bathroom home in the heart of Burlington, Ontario. As you enter, you're greeted by gleaming hardwood flooring that flows seamlessly throughout the main and second floors, complemented by a spacious 9-foot ceiling on the main floor. The upgraded executive kitchen is a chef's dream, featuring luxurious quartz countertops with an island waterfall, stainless steel appliances, undermount lighting, and an abundance of natural light, creating the perfect environment for cooking and entertaining.Each bathroom is thoughtfully upgraded with elegant quartz countertops, enhancing the home's modern appeal. For added convenience, the home is equipped with smart switches, allowing you to easily set the perfect ambiance in both the living spaces and exterior.The fully finished basement offers versatile additional space ideal for an in-law suite, recreation room, or home office. It also includes an additional powder room and a 3-piece washroom for added functionality.Located just moments from Lake Ontario, QEW, Highway 407, parks, schools, and commercial hubs, this home offers the perfect balance of comfort and convenience. Come and see it for yourself this is truly a MUST SEE! |
| Price | $1,549,000 |
| Taxes: | $5302.52 |
| Occupancy by: | Vacant |
| Address: | 4681 Ray Lane , Burlington, L7M 0N9, Halton |
| Acreage: | < .50 |
| Directions/Cross Streets: | Dundas St and Appleby Line |
| Rooms: | 6 |
| Rooms +: | 1 |
| Bedrooms: | 4 |
| Bedrooms +: | 2 |
| Family Room: | T |
| Basement: | Finished, Full |
| Level/Floor | Room | Length(ft) | Width(ft) | Descriptions | |
| Room 1 | Main | Kitchen | 12.14 | 11.48 | Centre Island, Pot Lights, Overlooks Backyard |
| Room 2 | Main | Breakfast | 13.12 | 9.84 | Ceramic Floor, W/O To Patio, California Shutters |
| Room 3 | Main | Family Ro | 16.4 | 13.12 | Hardwood Floor, Gas Fireplace, Pot Lights |
| Room 4 | Second | Primary B | 17.06 | 13.12 | Hardwood Floor, 5 Pc Ensuite, Walk-In Closet(s) |
| Room 5 | Second | Bedroom 2 | 15.74 | 11.48 | Hardwood Floor, Closet, Large Window |
| Room 6 | Second | Bedroom 3 | 13.12 | 10.17 | Hardwood Floor, Closet, Large Window |
| Room 7 | Second | Bedroom 4 | 13.12 | 10.17 | Hardwood Floor, Closet, Large Window |
| Room 8 | Basement | Great Roo | 18.04 | 19.68 | Large Window, Pot Lights, Laminate |
| Room 9 | Basement | Recreatio | 9.84 | 11.15 | 3 Pc Ensuite, Pot Lights, Laminate |
| Room 10 | Basement | Recreatio | 10.82 | 7.87 | Laminate, Pot Lights, Glass Block Window |
| Washroom Type | No. of Pieces | Level |
| Washroom Type 1 | 2 | Main |
| Washroom Type 2 | 5 | Second |
| Washroom Type 3 | 4 | Second |
| Washroom Type 4 | 2 | Basement |
| Washroom Type 5 | 3 | Basement |
| Total Area: | 0.00 |
| Approximatly Age: | 6-15 |
| Property Type: | Detached |
| Style: | 2-Storey |
| Exterior: | Stone, Stucco (Plaster) |
| Garage Type: | Attached |
| (Parking/)Drive: | Private Do |
| Drive Parking Spaces: | 2 |
| Park #1 | |
| Parking Type: | Private Do |
| Park #2 | |
| Parking Type: | Private Do |
| Pool: | None |
| Other Structures: | Gazebo |
| Approximatly Age: | 6-15 |
| Approximatly Square Footage: | 2000-2500 |
| Property Features: | Golf, Hospital |
| CAC Included: | N |
| Water Included: | N |
| Cabel TV Included: | N |
| Common Elements Included: | N |
| Heat Included: | N |
| Parking Included: | N |
| Condo Tax Included: | N |
| Building Insurance Included: | N |
| Fireplace/Stove: | Y |
| Heat Type: | Forced Air |
| Central Air Conditioning: | Central Air |
| Central Vac: | N |
| Laundry Level: | Syste |
| Ensuite Laundry: | F |
| Elevator Lift: | False |
| Sewers: | Sewer |
$
%
Years
This calculator is for demonstration purposes only. Always consult a professional
financial advisor before making personal financial decisions.
| Although the information displayed is believed to be accurate, no warranties or representations are made of any kind. |
| ACRO GOLD REALTY INC. |
|
|
.jpg?src=Custom)
Dir:
416-548-7854
Bus:
416-548-7854
Fax:
416-981-7184
| Virtual Tour | Book Showing | Email a Friend |
Jump To:
At a Glance:
| Type: | Freehold - Detached |
| Area: | Halton |
| Municipality: | Burlington |
| Neighbourhood: | Alton |
| Style: | 2-Storey |
| Approximate Age: | 6-15 |
| Tax: | $5,302.52 |
| Beds: | 4+2 |
| Baths: | 5 |
| Fireplace: | Y |
| Pool: | None |
Locatin Map:
Payment Calculator:
- Color Examples
- Red
- Magenta
- Gold
- Green
- Black and Gold
- Dark Navy Blue And Gold
- Cyan
- Black
- Purple
- Brown Cream
- Blue and Black
- Orange and Black
- Default
- Device Examples
