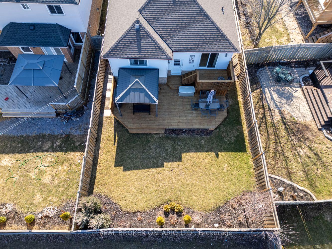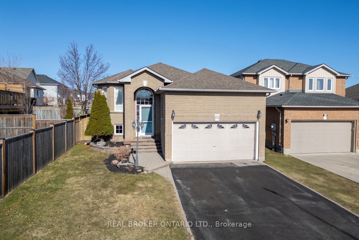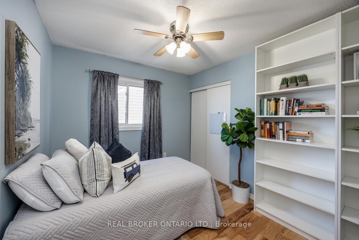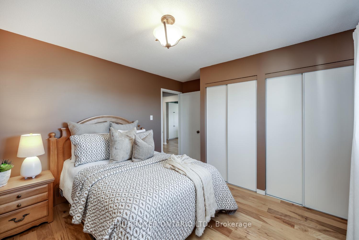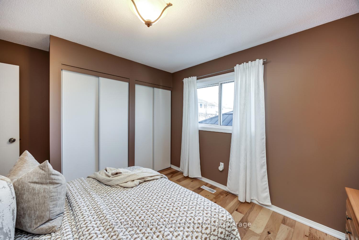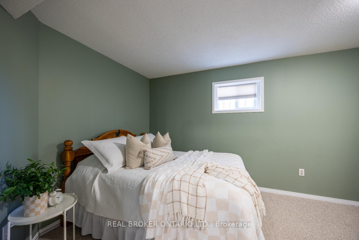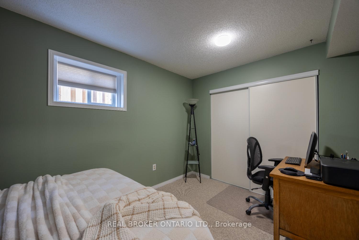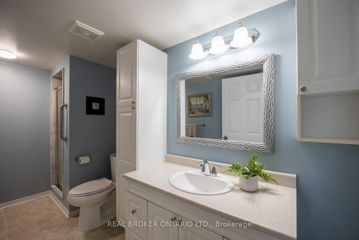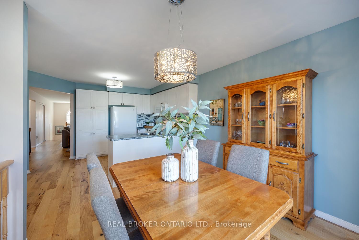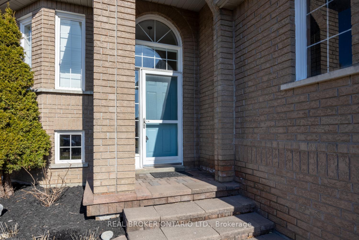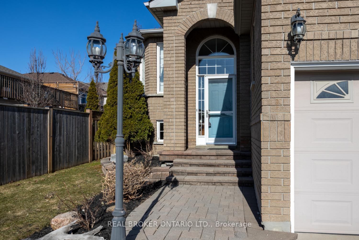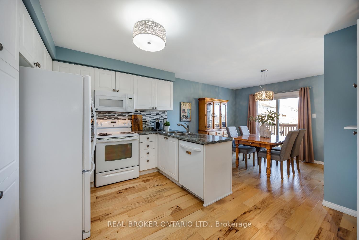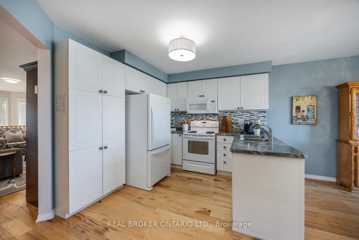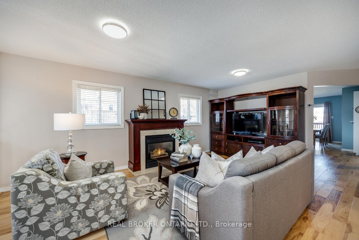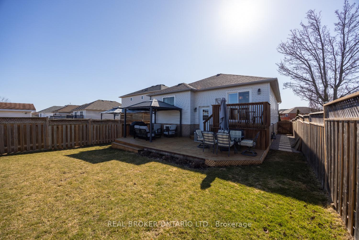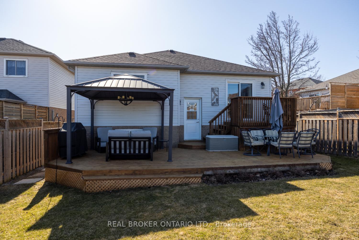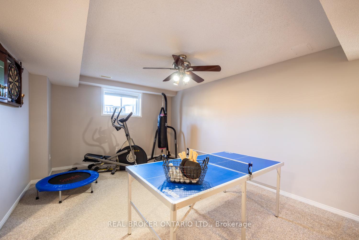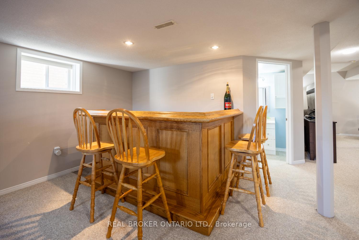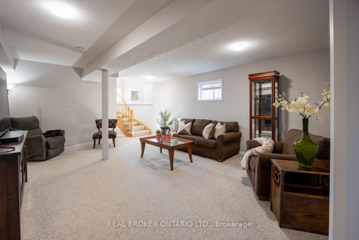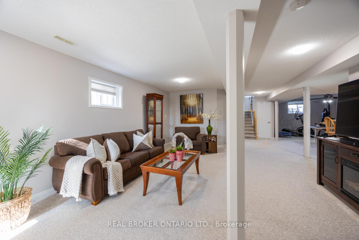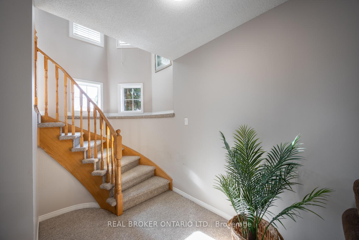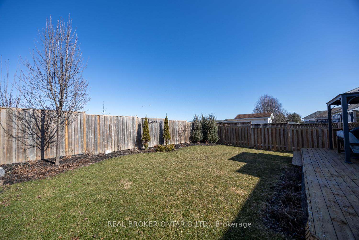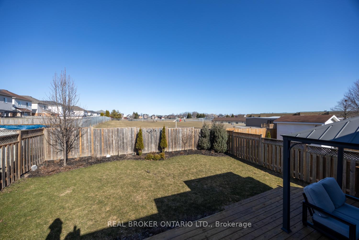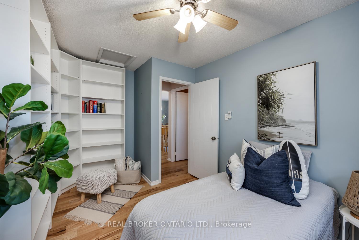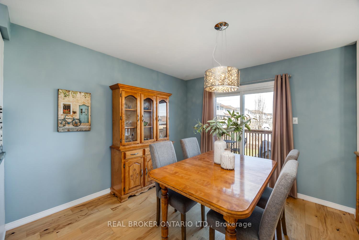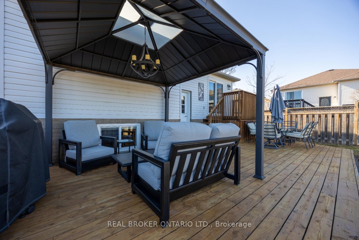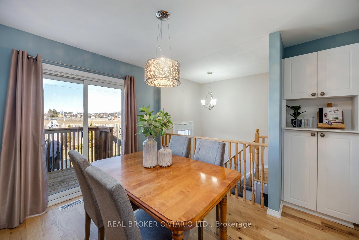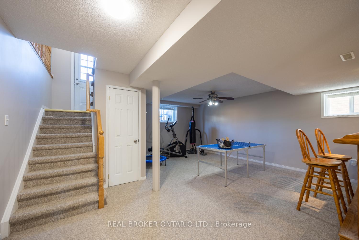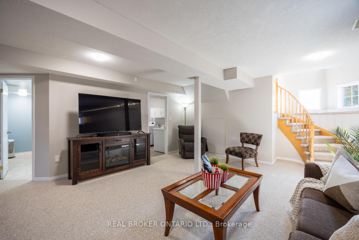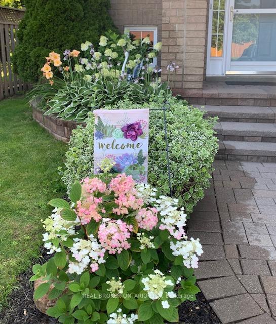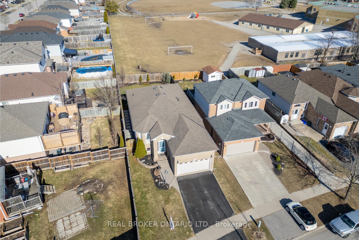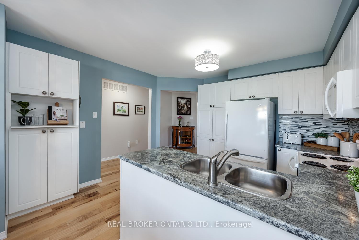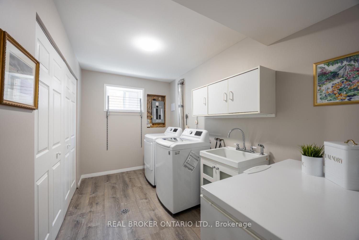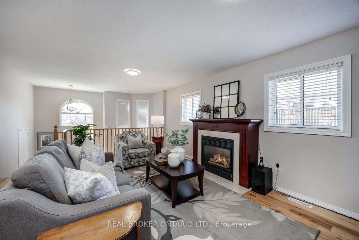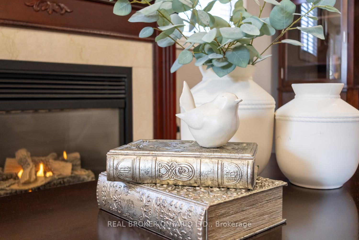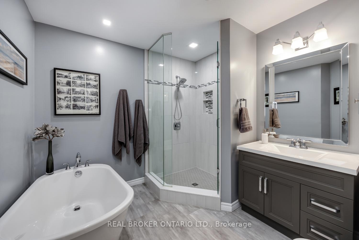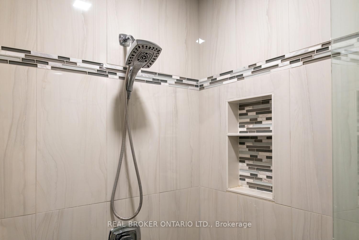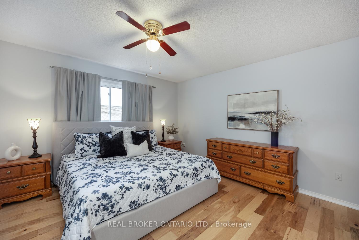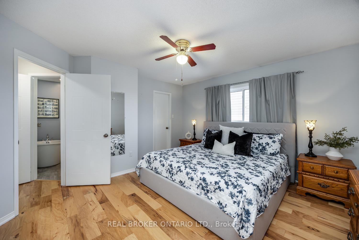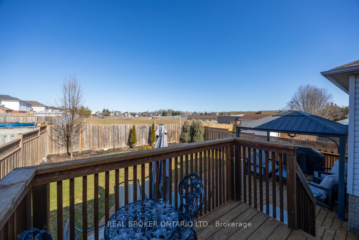$729,900
Available - For Sale
Listing ID: E12060273
63 Willey Driv , Clarington, L1C 4Z5, Durham
| This well-kept 3+1 bedroom bungalow, offers an ideal blend of comfort and functionality, situated close to amenities. The main floor features a spacious living room with gleaming hardwood floors and a cozy gas fireplace. The kitchen also features hardwood flooring, backsplash and includes a pantry cupboard for ample storage. The kitchen overlooks the dining area with a convenient walkout to a large deck - ideal for entertaining. Hardwood runs throughout the main level, adding warmth and elegance to the home. The primary bedroom boasts a walk-in closet while the additional bedrooms offer generously sized closets. A separate entrance leads to the fully finished basement, featuring a bright rec room and games room due to the above-grade windows. A wet bar in the games room area adds a touch of luxury and is a perfect blend for entertaining. The lower level also includes a laundry room, bedroom, and 3-pc bathroom. Plenty of storage space throughout the home. Step outside to enjoy the large deck, with a charming gazebo, overlooking the private, fully fenced, backyard with no neighbours behind. Additional features include interior garage access for ease and security. This home is move-in ready and includes extra space with a basement retreat. |
| Price | $729,900 |
| Taxes: | $4751.55 |
| Assessment Year: | 2024 |
| Occupancy: | Owner |
| Address: | 63 Willey Driv , Clarington, L1C 4Z5, Durham |
| Directions/Cross Streets: | Scugog St/Longworth |
| Rooms: | 9 |
| Rooms +: | 1 |
| Bedrooms: | 3 |
| Bedrooms +: | 1 |
| Family Room: | F |
| Basement: | Separate Ent, Finished |
| Level/Floor | Room | Length(ft) | Width(ft) | Descriptions | |
| Room 1 | Main | Kitchen | 12.1 | 9.12 | Hardwood Floor, Pantry, Backsplash |
| Room 2 | Main | Dining Ro | 10.99 | 10.2 | Hardwood Floor, W/O To Deck |
| Room 3 | Main | Living Ro | 18.96 | 14.07 | Hardwood Floor, Gas Fireplace |
| Room 4 | Main | Primary B | 15.65 | 13.94 | Hardwood Floor, Walk-In Closet(s) |
| Room 5 | Main | Bedroom 2 | 13.25 | 8.95 | Hardwood Floor, Double Closet |
| Room 6 | Main | Bedroom 3 | 11.18 | 6.56 | Hardwood Floor, His and Hers Closets |
| Room 7 | Basement | Bedroom 4 | 13.94 | 9.18 | Broadloom, Closet, Above Grade Window |
| Room 8 | Basement | Recreatio | 20.93 | 15.74 | Broadloom, Above Grade Window |
| Room 9 | Basement | Game Room | 23.42 | 18.83 | Broadloom, Above Grade Window, Wet Bar |
| Washroom Type | No. of Pieces | Level |
| Washroom Type 1 | 4 | Main |
| Washroom Type 2 | 3 | Basement |
| Washroom Type 3 | 0 | |
| Washroom Type 4 | 0 | |
| Washroom Type 5 | 0 |
| Total Area: | 0.00 |
| Property Type: | Detached |
| Style: | Bungalow-Raised |
| Exterior: | Brick, Vinyl Siding |
| Garage Type: | Attached |
| Drive Parking Spaces: | 2 |
| Pool: | None |
| Approximatly Square Footage: | 1100-1500 |
| CAC Included: | N |
| Water Included: | N |
| Cabel TV Included: | N |
| Common Elements Included: | N |
| Heat Included: | N |
| Parking Included: | N |
| Condo Tax Included: | N |
| Building Insurance Included: | N |
| Fireplace/Stove: | Y |
| Heat Type: | Forced Air |
| Central Air Conditioning: | Central Air |
| Central Vac: | N |
| Laundry Level: | Syste |
| Ensuite Laundry: | F |
| Sewers: | Sewer |
$
%
Years
This calculator is for demonstration purposes only. Always consult a professional
financial advisor before making personal financial decisions.
| Although the information displayed is believed to be accurate, no warranties or representations are made of any kind. |
| REAL BROKER ONTARIO LTD. |
|
|
.jpg?src=Custom)
Dir:
416-548-7854
Bus:
416-548-7854
Fax:
416-981-7184
| Virtual Tour | Book Showing | Email a Friend |
Jump To:
At a Glance:
| Type: | Freehold - Detached |
| Area: | Durham |
| Municipality: | Clarington |
| Neighbourhood: | Bowmanville |
| Style: | Bungalow-Raised |
| Tax: | $4,751.55 |
| Beds: | 3+1 |
| Baths: | 2 |
| Fireplace: | Y |
| Pool: | None |
Locatin Map:
Payment Calculator:
- Color Examples
- Red
- Magenta
- Gold
- Green
- Black and Gold
- Dark Navy Blue And Gold
- Cyan
- Black
- Purple
- Brown Cream
- Blue and Black
- Orange and Black
- Default
- Device Examples
