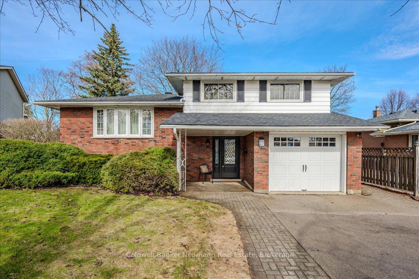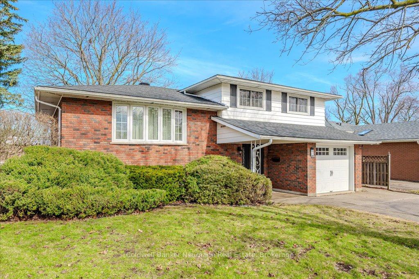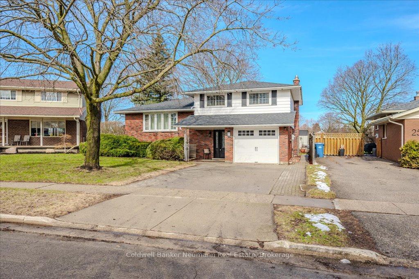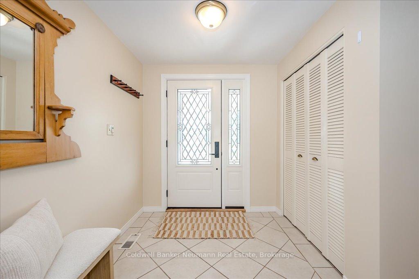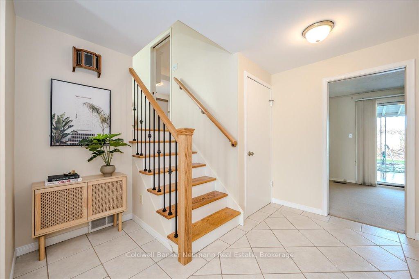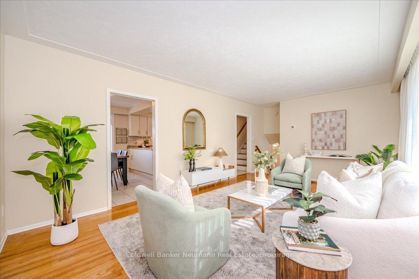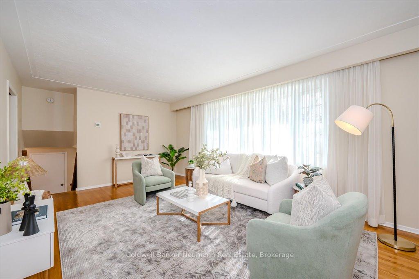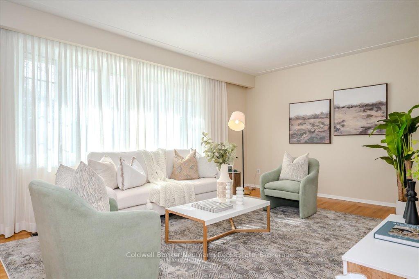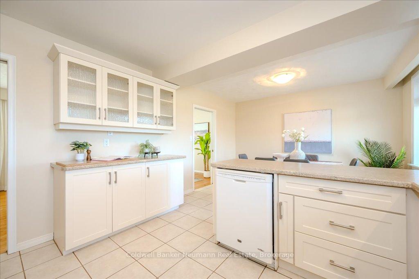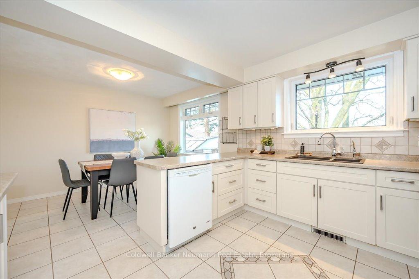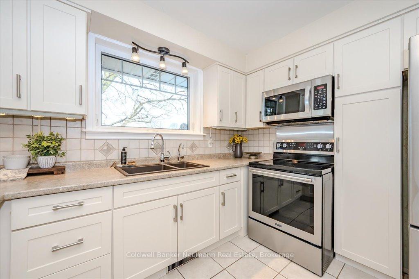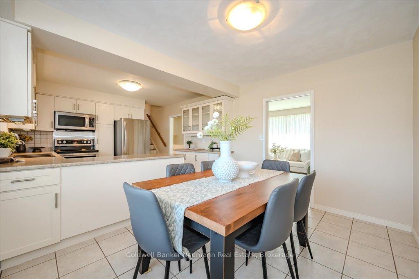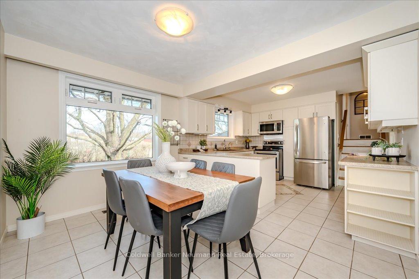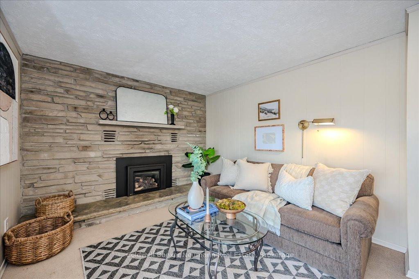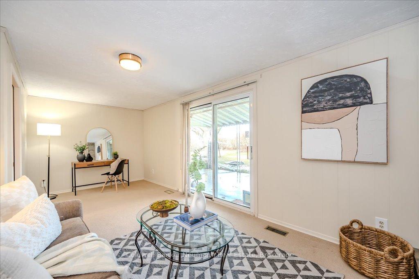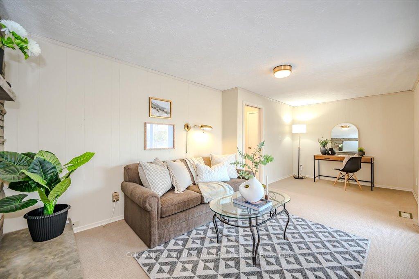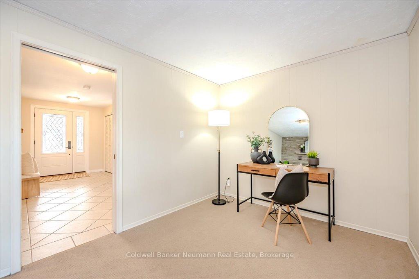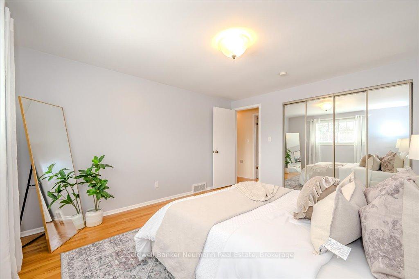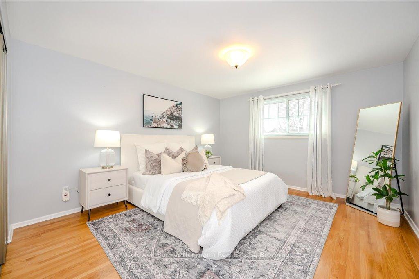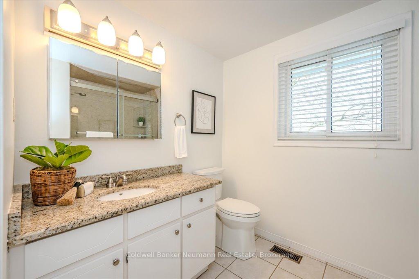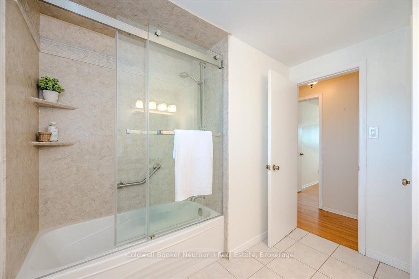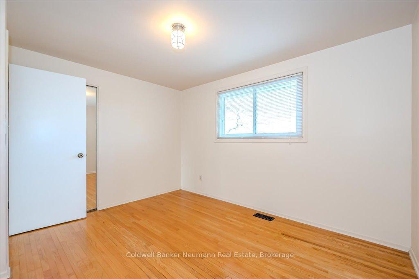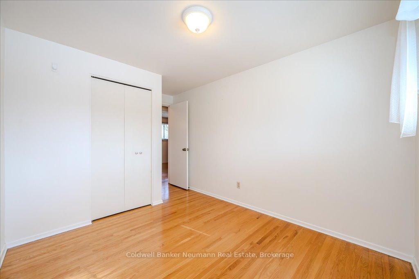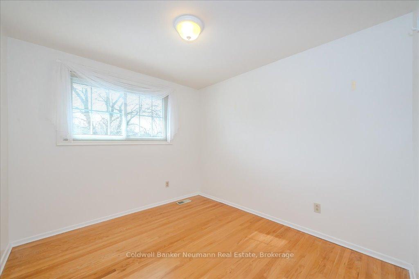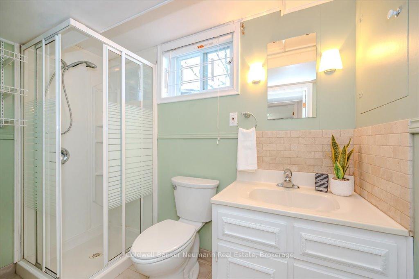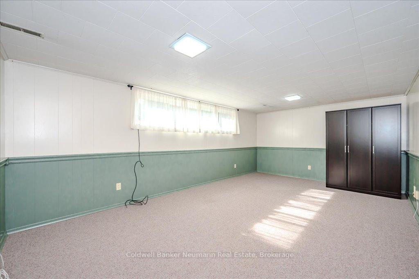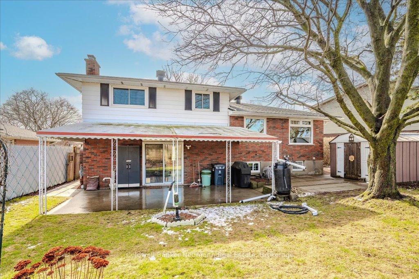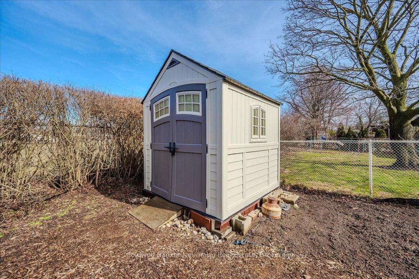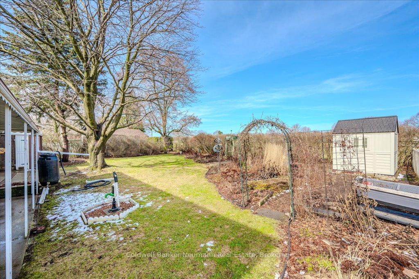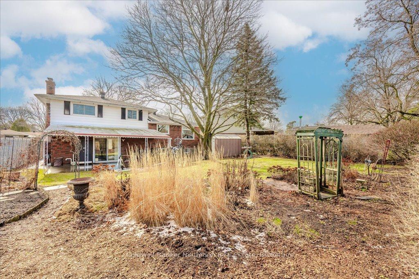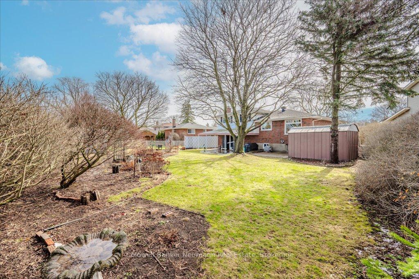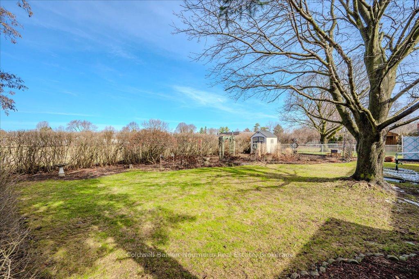$899,900
Available - For Sale
Listing ID: X12061539
27 Carnaby Crescent , Guelph, N1G 2R6, Wellington
| Nestled on a pie-shaped lot backing onto a park, this beautifully maintained side split is a great property! From the moment you arrive, the charming covered front porch welcomes you inside to a spacious foyer. The main level features a cozy family room with a gas fireplace and sliding doors that open to a beautifully landscaped, fenced backyard full of perennials! A few steps up, you'll find a bright and airy living room, flowing seamlessly into the updated eat-in kitchen. With newer windows, modern appliances, and ample counter space, this space is both stylish and functional. Up another short flight of stairs, the main bath and well-sized bedrooms await, each featuring hardwood floors for a warm and timeless feel.The finished basement offers even more living space, with a sprawling rec room that doubles as a home office, complete with large windows and a subfloor for extra warmth. A three-piece bathroom and laundry area complete this level. Located on a quiet crescent in Guelph's sought-after South End, this home is within an excellent school district, mere steps to parks and schools, and offers easy access to the Hanlon expressway. Move-in ready and waiting for you to make it your own! |
| Price | $899,900 |
| Taxes: | $5265.00 |
| Assessment Year: | 2024 |
| Occupancy: | Vacant |
| Address: | 27 Carnaby Crescent , Guelph, N1G 2R6, Wellington |
| Directions/Cross Streets: | College/Flanders |
| Rooms: | 8 |
| Rooms +: | 3 |
| Bedrooms: | 3 |
| Bedrooms +: | 0 |
| Family Room: | T |
| Basement: | Partial Base, Finished |
| Level/Floor | Room | Length(ft) | Width(ft) | Descriptions | |
| Room 1 | Main | Foyer | 15.55 | 9.45 | |
| Room 2 | Main | Family Ro | 10.14 | 20.7 | |
| Room 3 | Second | Living Ro | 12.07 | 19.38 | Hardwood Floor |
| Room 4 | Second | Kitchen | 12.14 | 10.76 | |
| Room 5 | Second | Dining Ro | 12.14 | 8.43 | |
| Room 6 | Third | Bedroom | 9.87 | 11.97 | Hardwood Floor |
| Room 7 | Third | Bedroom 2 | 13.45 | 8.89 | Hardwood Floor |
| Room 8 | Third | Primary B | 13.45 | 12.07 | |
| Room 9 | Third | Bathroom | 8.92 | 8.99 |
| Washroom Type | No. of Pieces | Level |
| Washroom Type 1 | 4 | Second |
| Washroom Type 2 | 3 | Basement |
| Washroom Type 3 | 0 | |
| Washroom Type 4 | 0 | |
| Washroom Type 5 | 0 |
| Total Area: | 0.00 |
| Approximatly Age: | 51-99 |
| Property Type: | Detached |
| Style: | Sidesplit |
| Exterior: | Brick, Vinyl Siding |
| Garage Type: | Attached |
| (Parking/)Drive: | Private Do |
| Drive Parking Spaces: | 2 |
| Park #1 | |
| Parking Type: | Private Do |
| Park #2 | |
| Parking Type: | Private Do |
| Pool: | None |
| Approximatly Age: | 51-99 |
| Approximatly Square Footage: | 1500-2000 |
| Property Features: | Part Cleared, School Bus Route |
| CAC Included: | N |
| Water Included: | N |
| Cabel TV Included: | N |
| Common Elements Included: | N |
| Heat Included: | N |
| Parking Included: | N |
| Condo Tax Included: | N |
| Building Insurance Included: | N |
| Fireplace/Stove: | Y |
| Heat Type: | Forced Air |
| Central Air Conditioning: | Central Air |
| Central Vac: | N |
| Laundry Level: | Syste |
| Ensuite Laundry: | F |
| Sewers: | Sewer |
| Utilities-Hydro: | Y |
$
%
Years
This calculator is for demonstration purposes only. Always consult a professional
financial advisor before making personal financial decisions.
| Although the information displayed is believed to be accurate, no warranties or representations are made of any kind. |
| Coldwell Banker Neumann Real Estate |
|
|
.jpg?src=Custom)
Dir:
416-548-7854
Bus:
416-548-7854
Fax:
416-981-7184
| Virtual Tour | Book Showing | Email a Friend |
Jump To:
At a Glance:
| Type: | Freehold - Detached |
| Area: | Wellington |
| Municipality: | Guelph |
| Neighbourhood: | Dovercliffe Park/Old University |
| Style: | Sidesplit |
| Approximate Age: | 51-99 |
| Tax: | $5,265 |
| Beds: | 3 |
| Baths: | 2 |
| Fireplace: | Y |
| Pool: | None |
Locatin Map:
Payment Calculator:
- Color Examples
- Red
- Magenta
- Gold
- Green
- Black and Gold
- Dark Navy Blue And Gold
- Cyan
- Black
- Purple
- Brown Cream
- Blue and Black
- Orange and Black
- Default
- Device Examples
