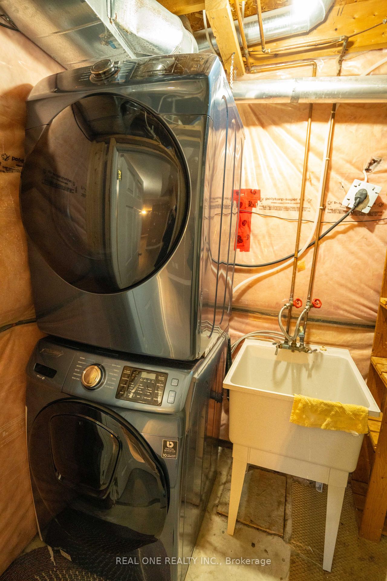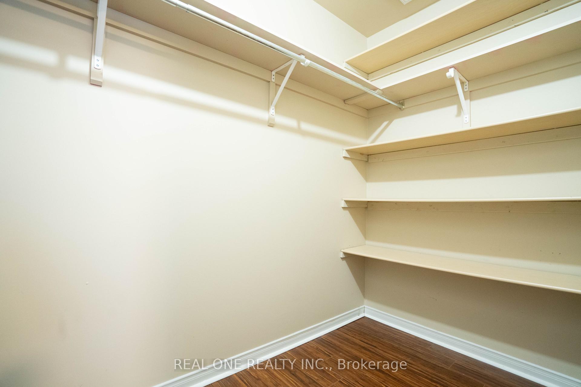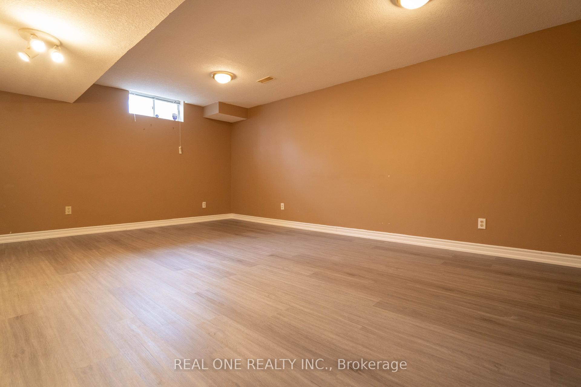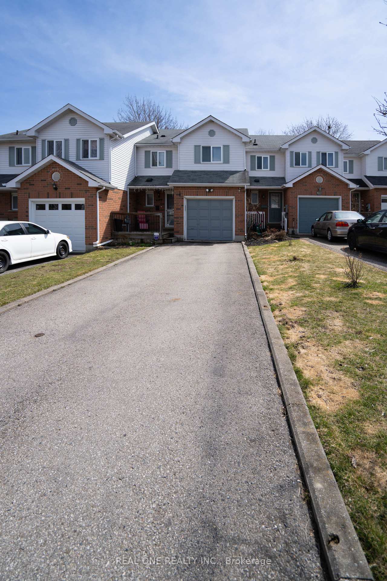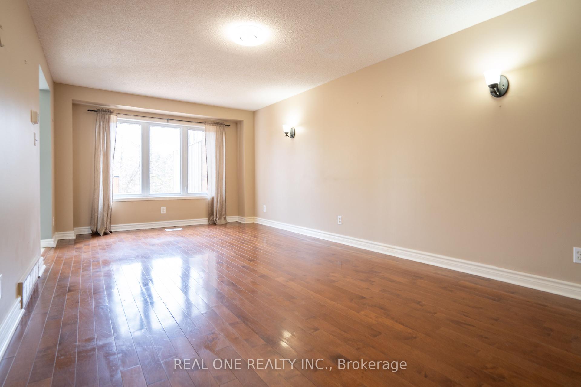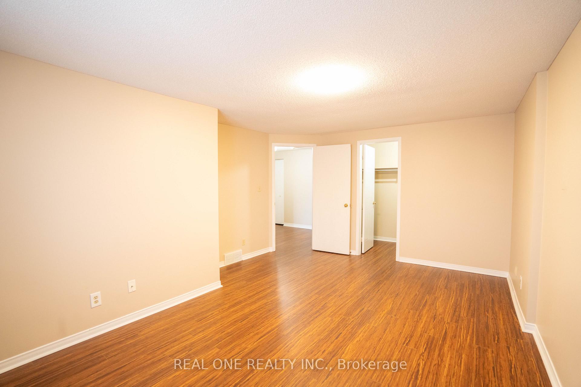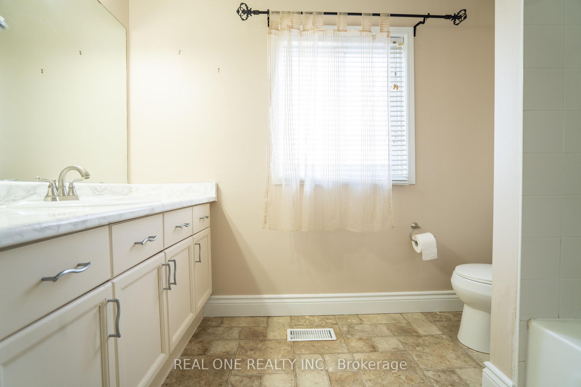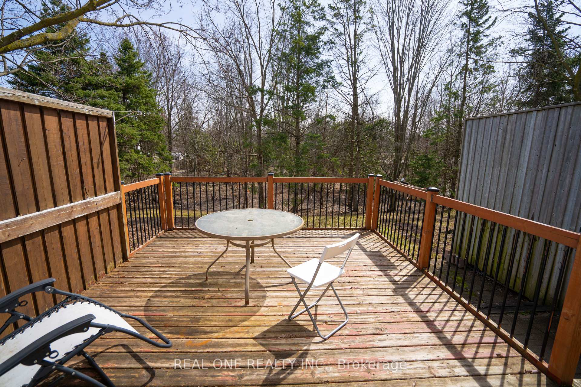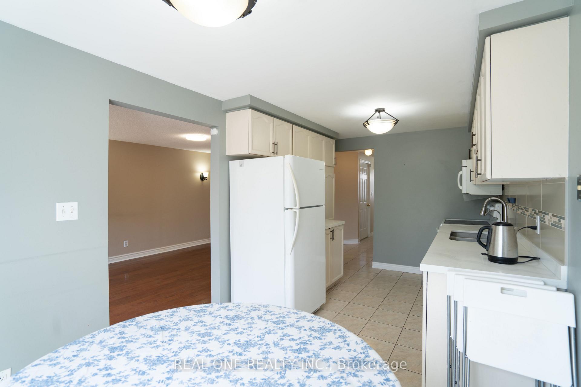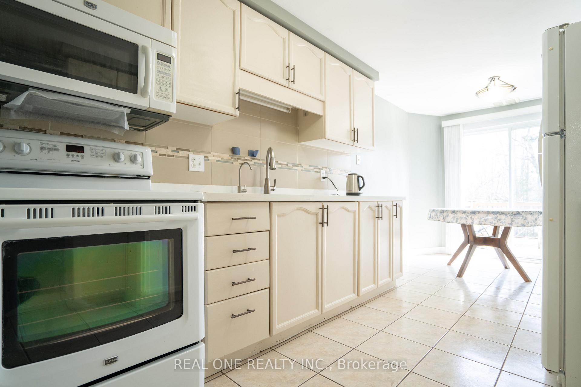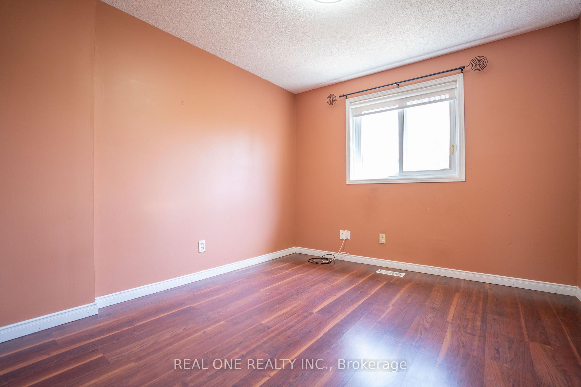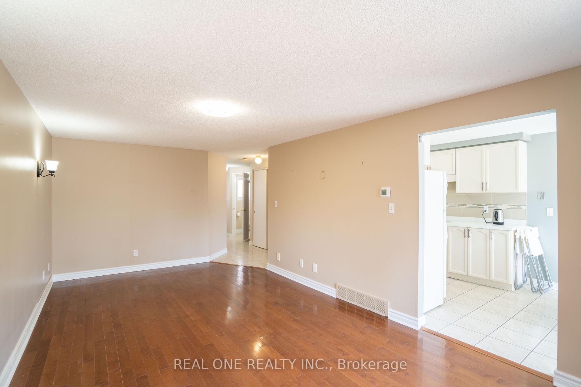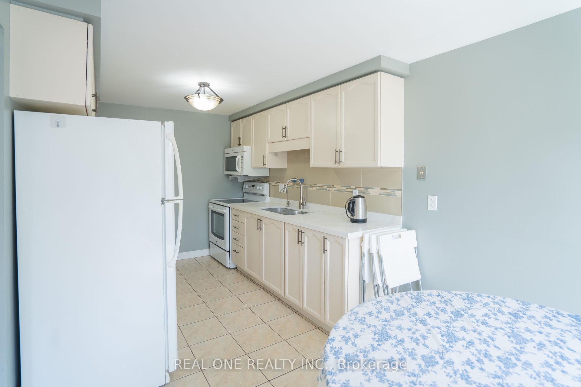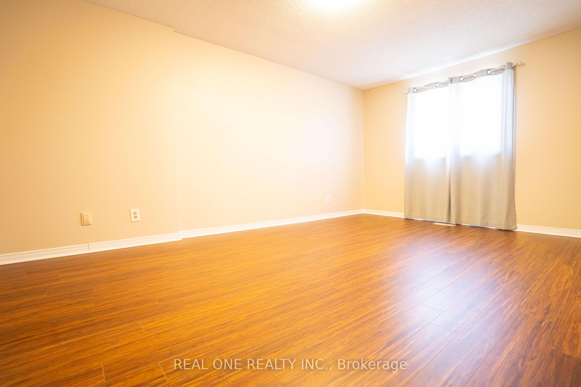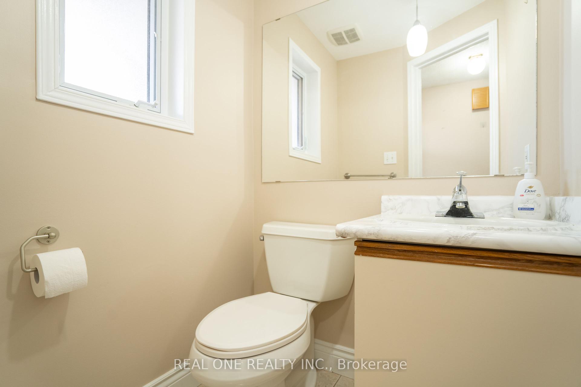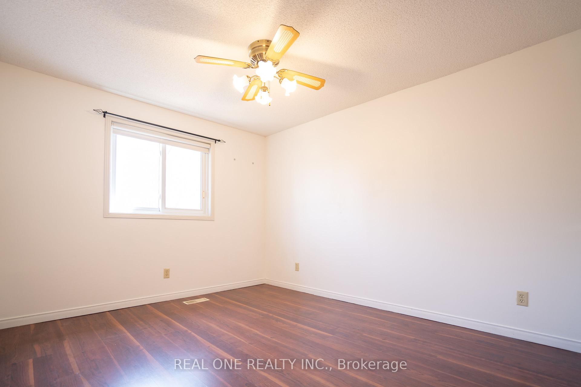$2,750
Available - For Rent
Listing ID: X12061815
407 Downsview Plac , Waterloo, N2K 3W6, Waterloo
| This beautiful 3-bedroom FREEHOLD townhome for rent is located in a quiet, family-friendly neighbourhood, surrounded by parks, trails, schools, transit, and with quick access to highways and shopping.10-minute walk to the popular Kiwanis Park and Pool, with direct access to the Grand River and a convenient kayak launch point. Also just minutes away from the renowned Bethel Dog Park and Kiwanis Dog Park. Backing onto a private, forested ravine, the home offers stunning, peaceful views. The main floor features a well-maintained eat-in kitchen with plenty of cupboard, shelving, and counter space, along with a large, cozy living room. Step outside to a private deck with steps leading down to the wooded ravine. The second level boasts spacious bedrooms, including a gorgeous master with a large walk-in closet, plus two additional bedrooms and a four-piece bathroom, ideal for a growing family. The fully finished basement includes ample storage and in-suite laundry, offering both convenience and functionality. This home is perfect for anyone looking for a serene, nature-filled living experience in a great community. |
| Price | $2,750 |
| Taxes: | $0.00 |
| Occupancy: | Vacant |
| Address: | 407 Downsview Plac , Waterloo, N2K 3W6, Waterloo |
| Directions/Cross Streets: | University and Bridge |
| Rooms: | 5 |
| Rooms +: | 1 |
| Bedrooms: | 3 |
| Bedrooms +: | 0 |
| Family Room: | F |
| Basement: | Finished, Full |
| Furnished: | Unfu |
| Level/Floor | Room | Length(ft) | Width(ft) | Descriptions | |
| Room 1 | Main | Kitchen | 17.32 | 8.33 | Eat-in Kitchen |
| Room 2 | Main | Living Ro | 19.75 | 10.5 | |
| Room 3 | Main | Bathroom | 4.59 | 4.33 | |
| Room 4 | Second | Bedroom | 16.53 | 12.66 | Walk-In Closet(s) |
| Room 5 | Second | Bedroom 2 | 10.23 | 9.41 | |
| Room 6 | Second | Bedroom 3 | 13.74 | 10.23 | |
| Room 7 | Second | Bathroom | 9.41 | 8.66 | 4 Pc Bath |
| Room 8 | Basement | Family Ro | 19.16 | 13.25 | |
| Room 9 | Basement | Laundry | 8.43 | 4.66 |
| Washroom Type | No. of Pieces | Level |
| Washroom Type 1 | 4 | Second |
| Washroom Type 2 | 2 | Ground |
| Washroom Type 3 | 0 | |
| Washroom Type 4 | 0 | |
| Washroom Type 5 | 0 |
| Total Area: | 0.00 |
| Approximatly Age: | 31-50 |
| Property Type: | Att/Row/Townhouse |
| Style: | 2-Storey |
| Exterior: | Brick, Vinyl Siding |
| Garage Type: | Attached |
| (Parking/)Drive: | Private |
| Drive Parking Spaces: | 3 |
| Park #1 | |
| Parking Type: | Private |
| Park #2 | |
| Parking Type: | Private |
| Pool: | None |
| Laundry Access: | In Basement |
| Approximatly Age: | 31-50 |
| Approximatly Square Footage: | 1100-1500 |
| Property Features: | Cul de Sac/D, Greenbelt/Conserva |
| CAC Included: | N |
| Water Included: | N |
| Cabel TV Included: | N |
| Common Elements Included: | N |
| Heat Included: | N |
| Parking Included: | Y |
| Condo Tax Included: | N |
| Building Insurance Included: | N |
| Fireplace/Stove: | N |
| Heat Type: | Forced Air |
| Central Air Conditioning: | Central Air |
| Central Vac: | Y |
| Laundry Level: | Syste |
| Ensuite Laundry: | F |
| Sewers: | Sewer |
| Water: | Lake/Rive |
| Water Supply Types: | Lake/River |
| Although the information displayed is believed to be accurate, no warranties or representations are made of any kind. |
| REAL ONE REALTY INC. |
|
|
.jpg?src=Custom)
Dir:
416-548-7854
Bus:
416-548-7854
Fax:
416-981-7184
| Book Showing | Email a Friend |
Jump To:
At a Glance:
| Type: | Freehold - Att/Row/Townhouse |
| Area: | Waterloo |
| Municipality: | Waterloo |
| Neighbourhood: | Dufferin Grove |
| Style: | 2-Storey |
| Approximate Age: | 31-50 |
| Beds: | 3 |
| Baths: | 2 |
| Fireplace: | N |
| Pool: | None |
Locatin Map:
- Color Examples
- Red
- Magenta
- Gold
- Green
- Black and Gold
- Dark Navy Blue And Gold
- Cyan
- Black
- Purple
- Brown Cream
- Blue and Black
- Orange and Black
- Default
- Device Examples
