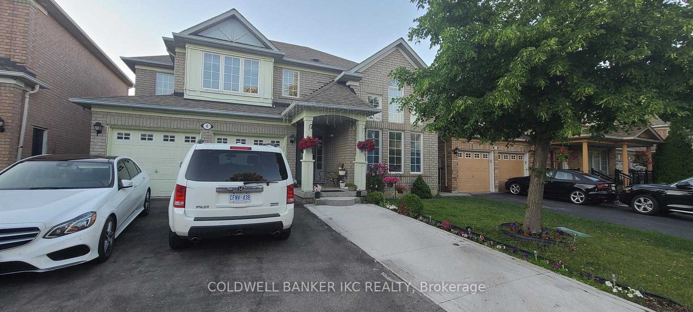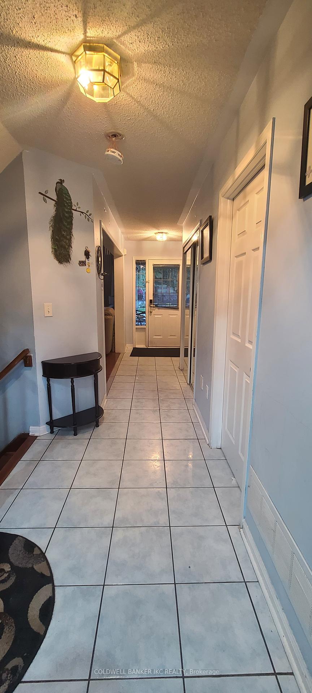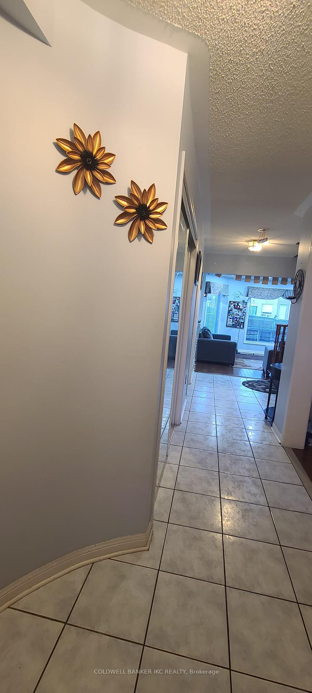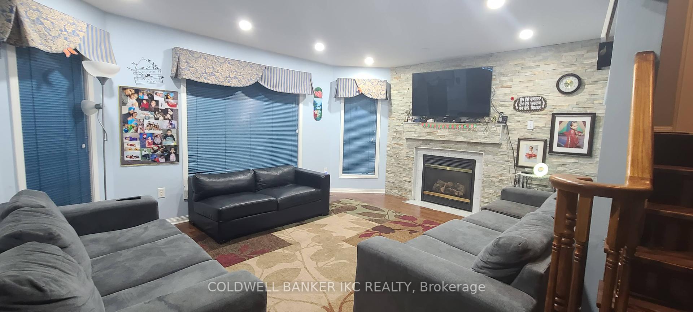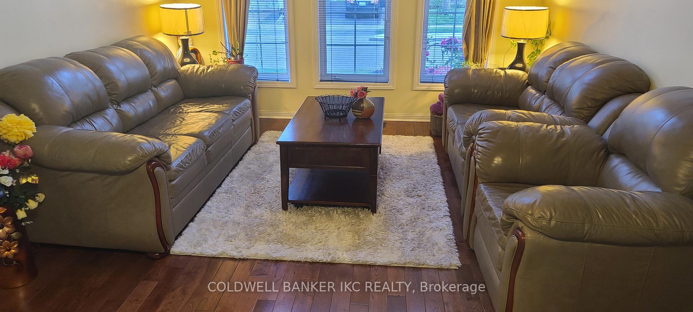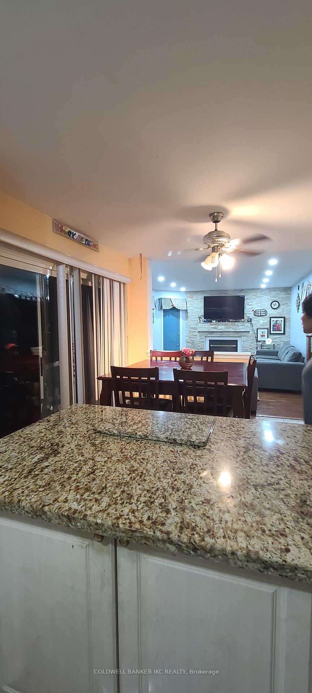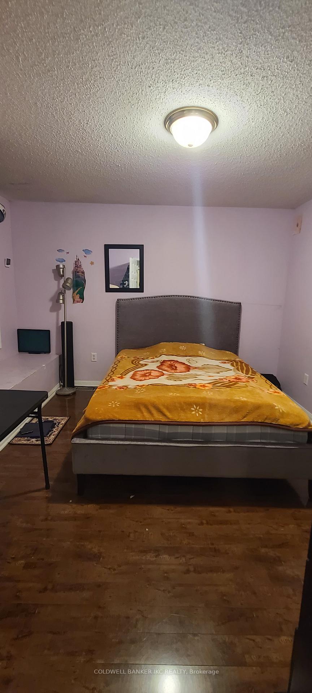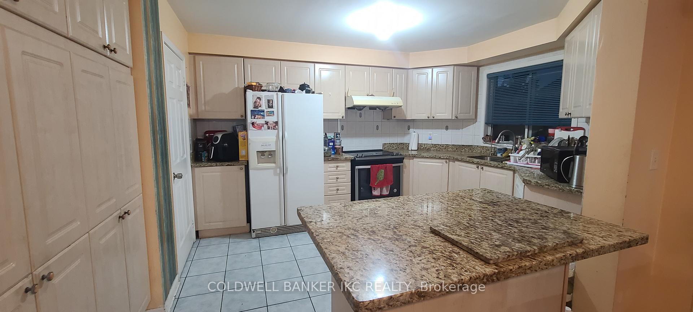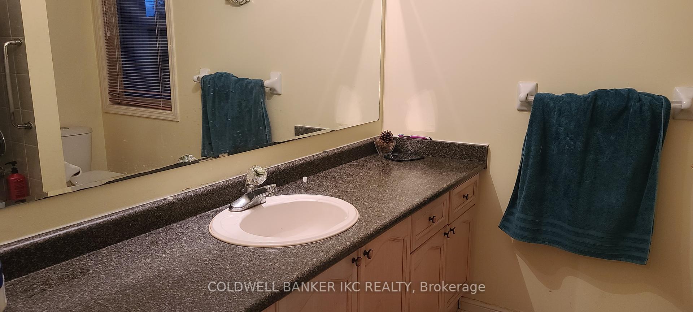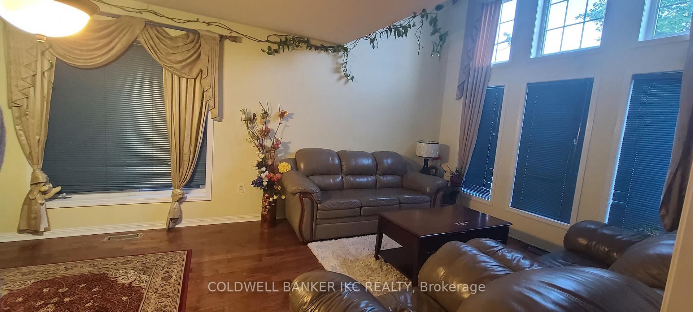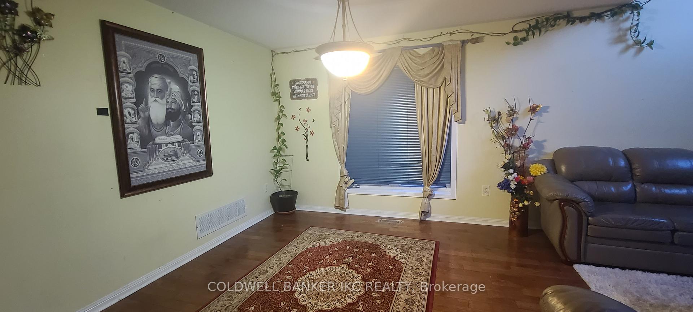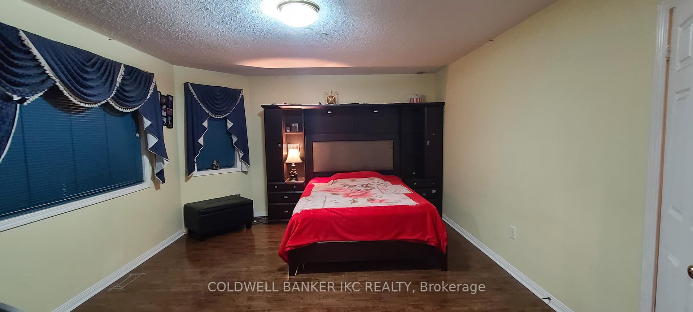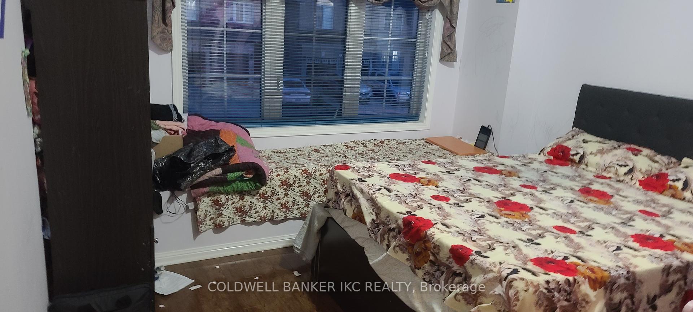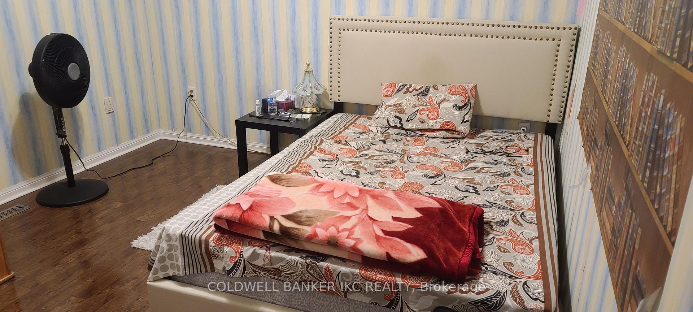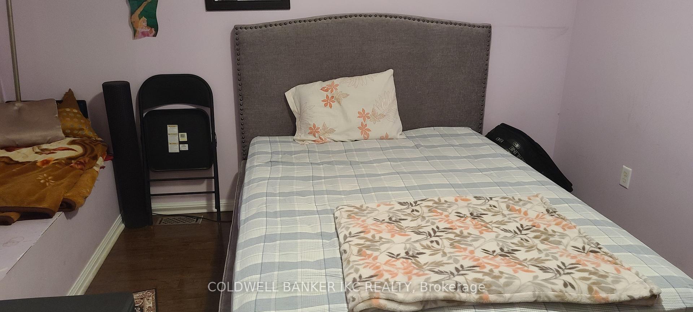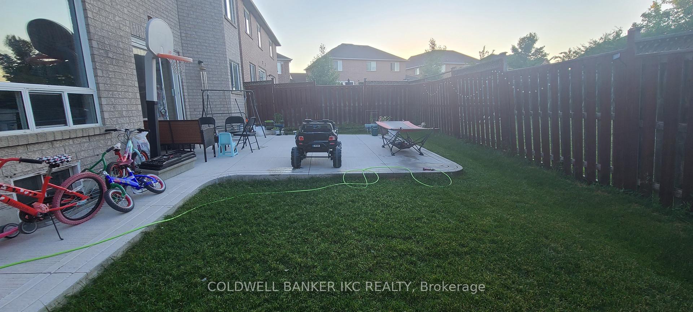$3,500
Available - For Rent
Listing ID: W11994104
6 Wonder Way , Brampton, L6P 1E9, Peel
| Mattamy Built Home In Beautiful Vales Of Castlemore Area, No Side Walk, Six Car Parking, Interlock Walkway, Cathedral Ceiling, Large Windows,Large Size Rooms Lot Of Upgrading ,New Granite Countertop Ceramic Back Splash, Large Pantry In Kitchen ,Open Concept Family Room WithNew Stone Facelift Fireplace Up To Ceiling With Pot Lights And Bay Window, New Hardwood Flooring In Family And Living Room ,New Paint AllOver Main Floor Laundry. Tenant Has To Pay 70% Utilities. Immediately available |
| Price | $3,500 |
| Taxes: | $0.00 |
| Occupancy: | Vacant |
| Address: | 6 Wonder Way , Brampton, L6P 1E9, Peel |
| Directions/Cross Streets: | Airport Road And Brydon |
| Rooms: | 6 |
| Bedrooms: | 4 |
| Bedrooms +: | 0 |
| Family Room: | T |
| Basement: | Finished, Separate Ent |
| Furnished: | Unfu |
| Level/Floor | Room | Length(ft) | Width(ft) | Descriptions | |
| Room 1 | Ground | Dining Ro | 12.69 | 9.35 | Combined w/Living, Hardwood Floor, Large Window |
| Room 2 | Ground | Kitchen | 14.04 | 11.55 | Ceramic Floor, Ceramic Backsplash, Open Concept |
| Room 3 | Ground | Breakfast | 11.02 | 10.23 | Ceramic Floor, W/O To Garden |
| Room 4 | Ground | Family Ro | 13.94 | 13.61 | Open Concept, Hardwood Floor, Gas Fireplace |
| Room 5 | Second | Primary B | 18.7 | 14.3 | 5 Pc Ensuite, Double Doors, Walk-In Closet(s) |
| Room 6 | Second | Bedroom 2 | 14.63 | 11.64 | Broadloom, Large Window, Closet |
| Room 7 | Second | Bedroom 3 | 13.78 | 13.12 | Broadloom, Closet, Window |
| Room 8 | Second | Bedroom 4 | 13.12 | 11.97 | Broadloom, Closet, Window |
| Washroom Type | No. of Pieces | Level |
| Washroom Type 1 | 5 | Second |
| Washroom Type 2 | 4 | Second |
| Washroom Type 3 | 2 | Ground |
| Washroom Type 4 | 0 | |
| Washroom Type 5 | 0 |
| Total Area: | 0.00 |
| Property Type: | Detached |
| Style: | 2-Storey |
| Exterior: | Brick |
| Garage Type: | Attached |
| (Parking/)Drive: | Private |
| Drive Parking Spaces: | 2 |
| Park #1 | |
| Parking Type: | Private |
| Park #2 | |
| Parking Type: | Private |
| Pool: | None |
| Laundry Access: | In Area |
| CAC Included: | N |
| Water Included: | N |
| Cabel TV Included: | N |
| Common Elements Included: | N |
| Heat Included: | N |
| Parking Included: | Y |
| Condo Tax Included: | N |
| Building Insurance Included: | N |
| Fireplace/Stove: | Y |
| Heat Type: | Forced Air |
| Central Air Conditioning: | Central Air |
| Central Vac: | N |
| Laundry Level: | Syste |
| Ensuite Laundry: | F |
| Sewers: | Sewer |
| Although the information displayed is believed to be accurate, no warranties or representations are made of any kind. |
| COLDWELL BANKER IKC REALTY |
|
|
.jpg?src=Custom)
Dir:
416-548-7854
Bus:
416-548-7854
Fax:
416-981-7184
| Book Showing | Email a Friend |
Jump To:
At a Glance:
| Type: | Freehold - Detached |
| Area: | Peel |
| Municipality: | Brampton |
| Neighbourhood: | Vales of Castlemore |
| Style: | 2-Storey |
| Beds: | 4 |
| Baths: | 3 |
| Fireplace: | Y |
| Pool: | None |
Locatin Map:
- Color Examples
- Red
- Magenta
- Gold
- Green
- Black and Gold
- Dark Navy Blue And Gold
- Cyan
- Black
- Purple
- Brown Cream
- Blue and Black
- Orange and Black
- Default
- Device Examples
