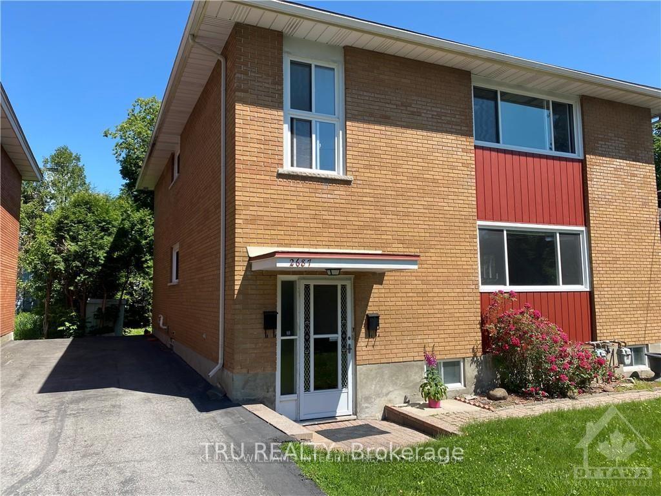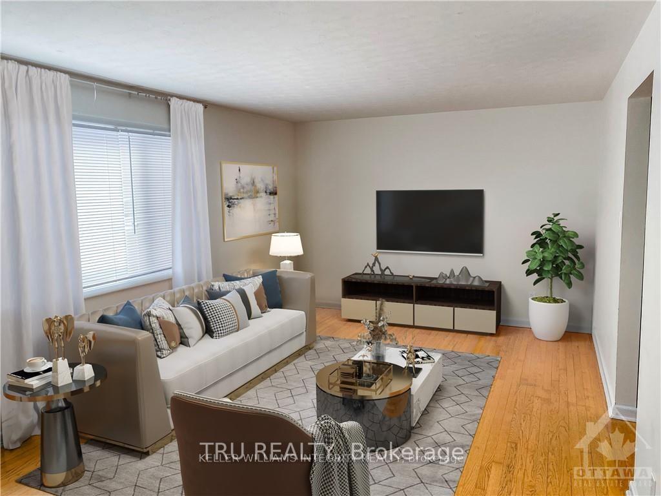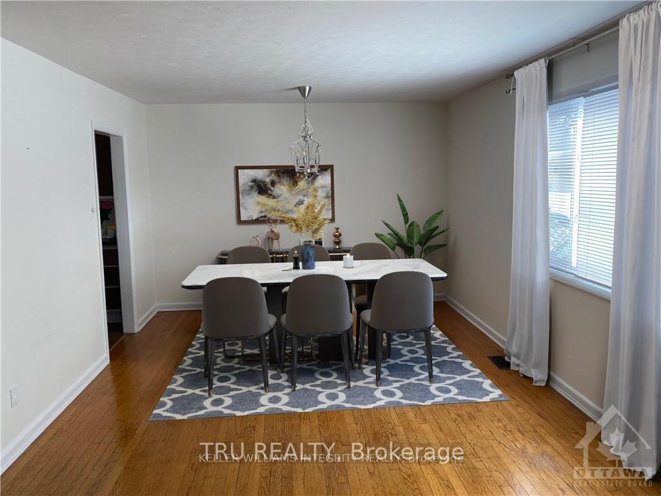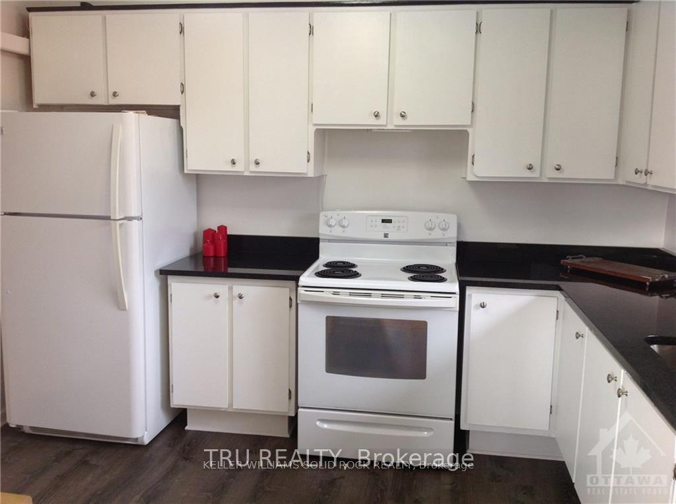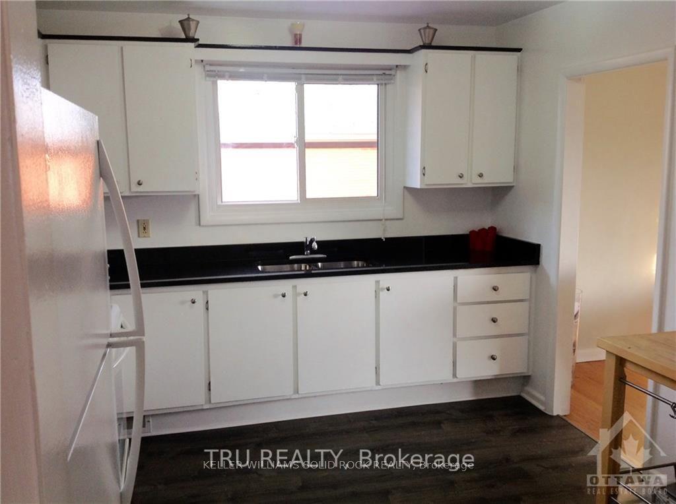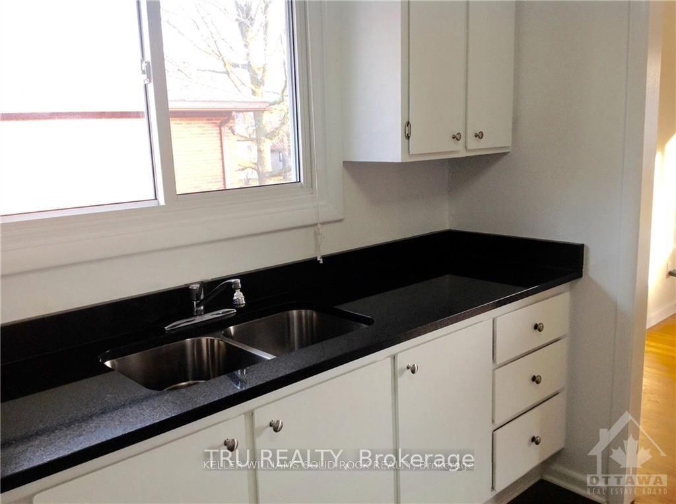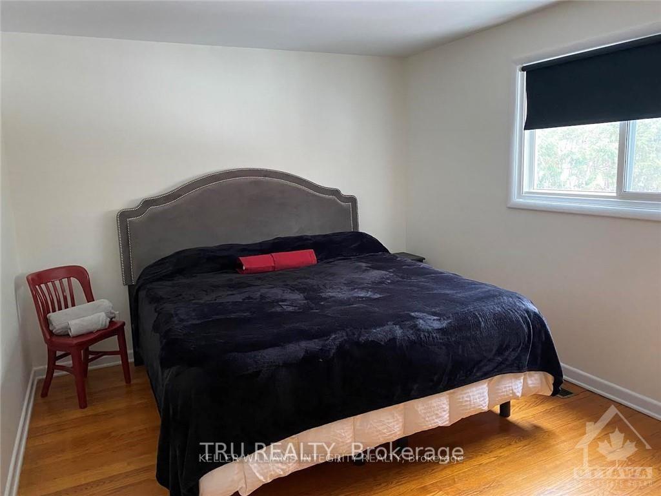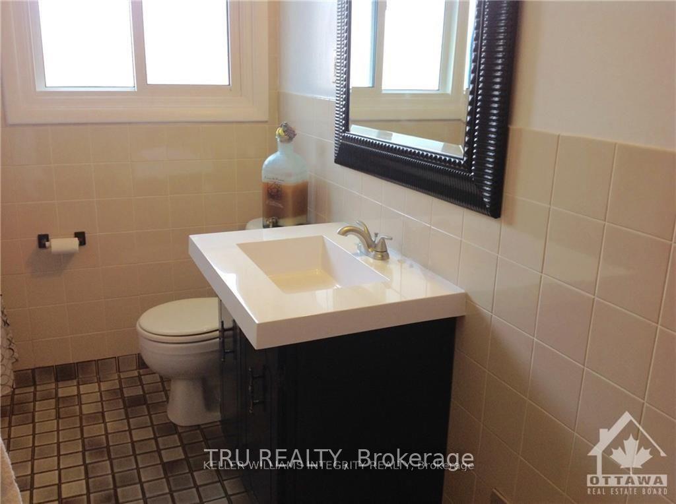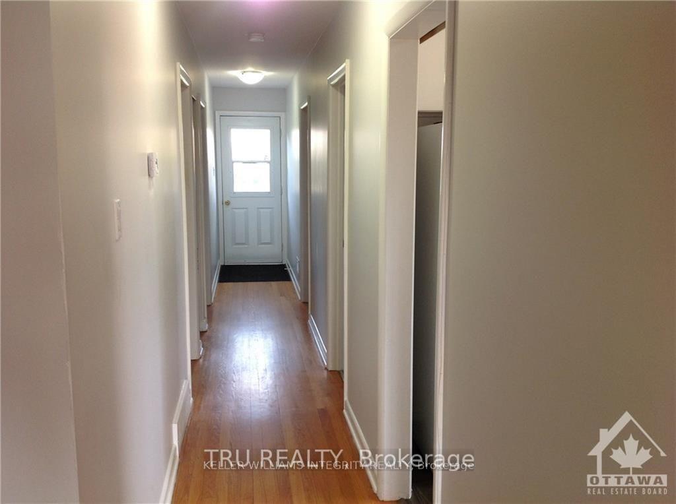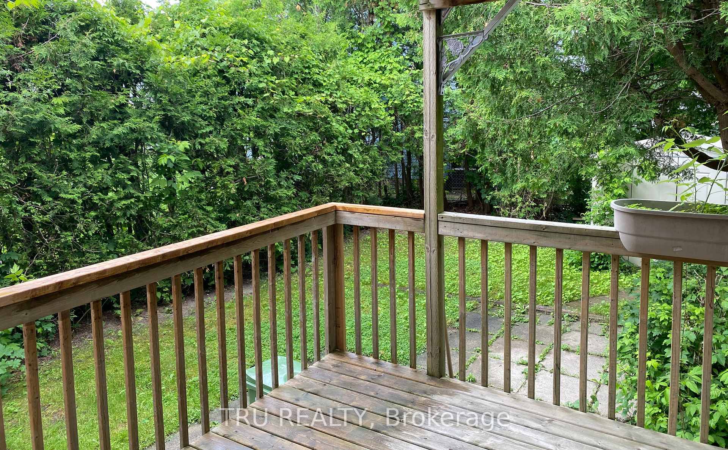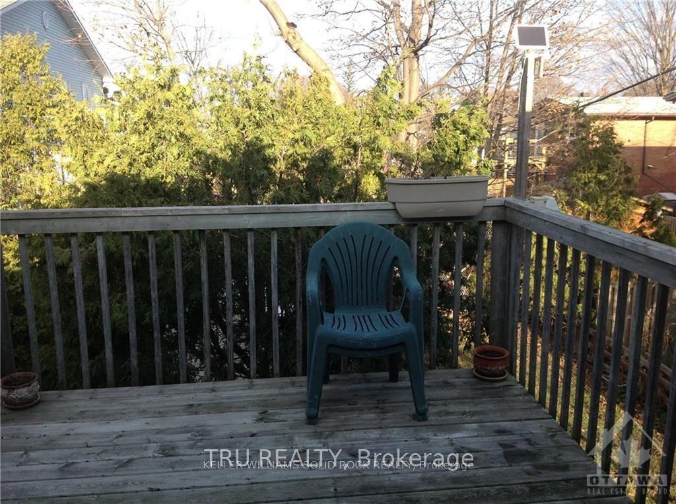$2,350
Available - For Rent
Listing ID: X12062296
2687 Cresthill Street , Britannia Heights - Queensway Terrace N , K2B 7N9, Ottawa
| Well maintained 3 Bedroom 1 Bathroom upper unit in Duplex offers approximately 1250 sq. ft. This Spacious unit has EAT-IN kitchen with granite counter top as well as separate Dining area. 3 Large size Bedrooms with Hardwood flooring, 4pc Bathroom with Ceramic flooring, a BRIGHT OPEN-CONCEPT Living & Dining combination layout with Sun filled windows. Direct access to private spacious rear yard with your own space and your own deck separate from other unit. Private exclusive use of your own Laundry/Storage room in Basement with newer washer and dryer. Includes 5 appliances, 2 surface parking spaces, central air conditioning. Very quiet street - only a few homes on the street. Unit has it's own meters and Tenants pay for their own Gas heating and Electricity. Separate Furnace, AC unit and HWT. Water is included in rent. Steps to a forested Frank Ryan Park, Bike paths, Ottawa River parkway, easy access to 417 and 416, public transit, shopping - Carlingwood, Lincoln Fields, Bayshore. No smoking & No pets please. Some photos are Virtually Staged |
| Price | $2,350 |
| Taxes: | $0.00 |
| Occupancy: | Vacant |
| Address: | 2687 Cresthill Street , Britannia Heights - Queensway Terrace N , K2B 7N9, Ottawa |
| Directions/Cross Streets: | Carling Ave |
| Rooms: | 6 |
| Bedrooms: | 3 |
| Bedrooms +: | 0 |
| Family Room: | F |
| Basement: | Separate Ent |
| Furnished: | Unfu |
| Level/Floor | Room | Length(ft) | Width(ft) | Descriptions | |
| Room 1 | Upper | Primary B | 49.2 | 39.36 | |
| Room 2 | Upper | Bedroom 2 | 45.92 | 36.08 | |
| Room 3 | Upper | Bedroom 3 | 39.36 | 45.92 | |
| Room 4 | Basement | Laundry | 39.36 | 39.36 |
| Washroom Type | No. of Pieces | Level |
| Washroom Type 1 | 4 | Main |
| Washroom Type 2 | 0 | |
| Washroom Type 3 | 0 | |
| Washroom Type 4 | 0 | |
| Washroom Type 5 | 0 | |
| Washroom Type 6 | 4 | Main |
| Washroom Type 7 | 0 | |
| Washroom Type 8 | 0 | |
| Washroom Type 9 | 0 | |
| Washroom Type 10 | 0 | |
| Washroom Type 11 | 4 | Main |
| Washroom Type 12 | 0 | |
| Washroom Type 13 | 0 | |
| Washroom Type 14 | 0 | |
| Washroom Type 15 | 0 | |
| Washroom Type 16 | 4 | Main |
| Washroom Type 17 | 0 | |
| Washroom Type 18 | 0 | |
| Washroom Type 19 | 0 | |
| Washroom Type 20 | 0 | |
| Washroom Type 21 | 4 | Main |
| Washroom Type 22 | 0 | |
| Washroom Type 23 | 0 | |
| Washroom Type 24 | 0 | |
| Washroom Type 25 | 0 | |
| Washroom Type 26 | 4 | Main |
| Washroom Type 27 | 0 | |
| Washroom Type 28 | 0 | |
| Washroom Type 29 | 0 | |
| Washroom Type 30 | 0 |
| Total Area: | 0.00 |
| Property Type: | Duplex |
| Style: | Apartment |
| Exterior: | Brick |
| Garage Type: | None |
| Drive Parking Spaces: | 0 |
| Pool: | None |
| Laundry Access: | Laundry Room |
| Approximatly Square Footage: | 1100-1500 |
| CAC Included: | Y |
| Water Included: | Y |
| Cabel TV Included: | N |
| Common Elements Included: | N |
| Heat Included: | N |
| Parking Included: | N |
| Condo Tax Included: | N |
| Building Insurance Included: | N |
| Fireplace/Stove: | N |
| Heat Type: | Forced Air |
| Central Air Conditioning: | Central Air |
| Central Vac: | N |
| Laundry Level: | Syste |
| Ensuite Laundry: | F |
| Sewers: | Sewer |
| Utilities-Cable: | A |
| Although the information displayed is believed to be accurate, no warranties or representations are made of any kind. |
| TRU REALTY |
|
|
.jpg?src=Custom)
Dir:
416-548-7854
Bus:
416-548-7854
Fax:
416-981-7184
| Book Showing | Email a Friend |
Jump To:
At a Glance:
| Type: | Freehold - Duplex |
| Area: | Ottawa |
| Municipality: | Britannia Heights - Queensway Terrace N |
| Neighbourhood: | 6203 - Queensway Terrace North |
| Style: | Apartment |
| Beds: | 3 |
| Baths: | 1 |
| Fireplace: | N |
| Pool: | None |
Locatin Map:
- Color Examples
- Red
- Magenta
- Gold
- Green
- Black and Gold
- Dark Navy Blue And Gold
- Cyan
- Black
- Purple
- Brown Cream
- Blue and Black
- Orange and Black
- Default
- Device Examples

